Dezeen's top 12 buildings to look forward to in 2016
Dezeen's architecture editor Amy Frearson looks ahead to the buildings we can expect in 2016, including an art museum set in the caves of an artificial island, a holiday home in the Welsh countryside, and a weathering-steel theatre.
Pingtan Art Museum, China, by MAD
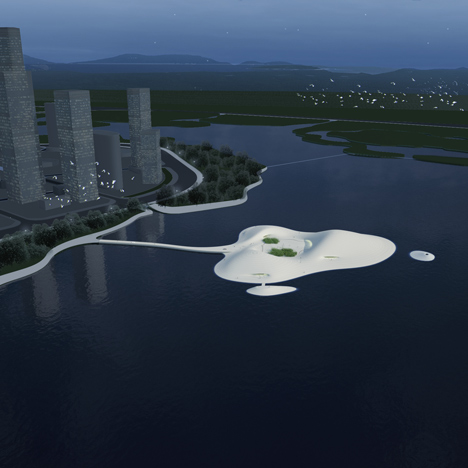
Beijing studio MAD is already riding high after the recent completion of its spectacular Harbin Opera House, so expectations are great for this art museum in China's Fujian province.
Set in a reservoir, the artificial island accommodates cave-like galleries in its three dune-like forms. A bridge connects the island to the mainland, while undulating public spaces are located on the roof. Find out more about Pingtan Art Museum »
Tate Modern extension, UK, by Herzog & de Meuron
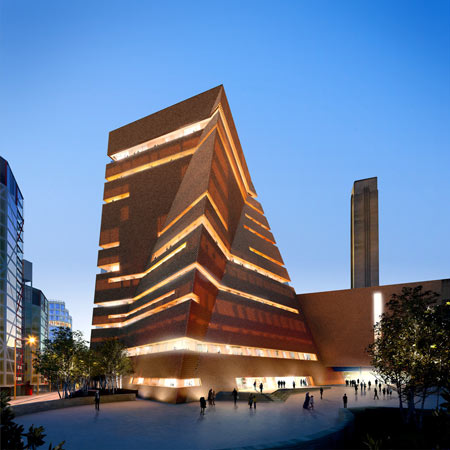
It has been 15 years since Herzog & de Meuron completed its transformation of London's Bankside Power Station into the hugely popular Tate Modern Gallery. This year will see the Swiss architect duo unveil an all-new south wing.
Envisioned as a faceted brick tower, the structure is punctured by slender windows that create horizontal stripes, as well as an elevated terrace. It sits on top of three underground concrete tanks, which provide new spaces for performance art. Find out more about the Tate Modern extension »
Smithsonian Museum of African American History and Culture, USA, by David Adjaye and FAB
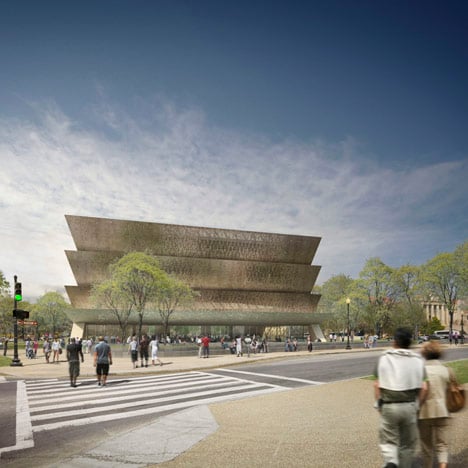
British architect David Adjaye will complete one of the most important buildings of his career – the National Museum of African American History and Culture (NMAAH) on the National Mall in Washington DC.
Designed in collaboration with US studios Freelon Group and Davis Brody Bond, the Smithsonian Institution museum features a perforated bronze facade that references the history of African American craftsmanship. Adjaye is also hotly tipped to win the competition to design Barack Obama's presidential library in 2016. Find out more about NMAAH »
Life House/Tŷ Bywyd, UK, by John Pawson
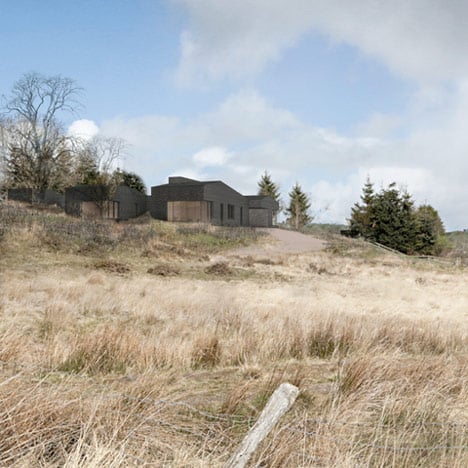
John Pawson is next in line to complete a holiday home for Alain de Botton's Living Architecture project, following acclaimed efforts from architects including FAT, David Kohn and MVRDV.
Located on an isolated site on the lower slopes of a Welsh valley, the house has a dark exterior of handmade Dutch bricks and a contrasting white brick interior. A cross-shaped plan creates two long corridors, leading to spaces for quiet contemplation. Find out more about Life House/ Tŷ Bywyd »
Mausoleum of the Martyrdom of Polish Villages, Poland, by Mirosław Nizio
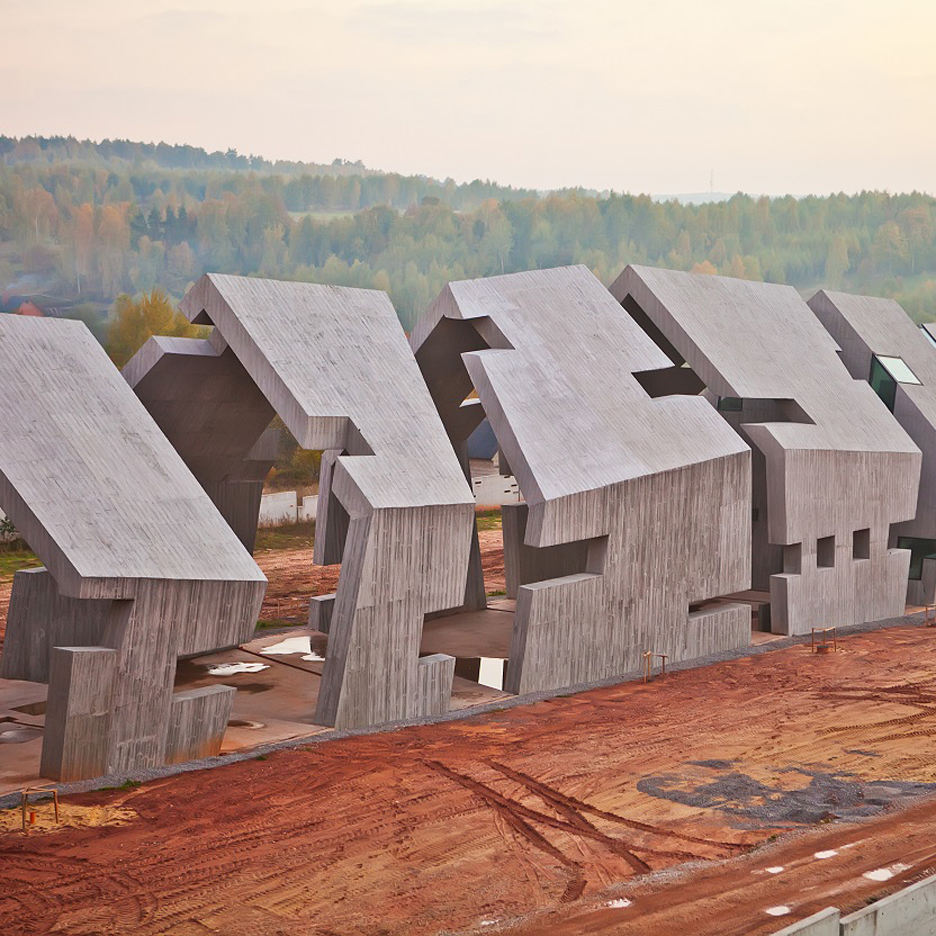
Next year will also see the opening of a memorial paying tribute to thousands of citizens who were murdered during the German occupation of rural Poland between 1939 and 1945.
Designed by Polish architect and sculptor Mirosław Nizio, the mausoleum is located in Michniów, south-central Poland – a place where over 200 people lost their lives during a two-day attack. Its concrete form is intended to look like a traditional hut that incrementally deteriorates and crumbles into dust. Find out more about the Mausoleum of the Martyrdom of Polish Villages »
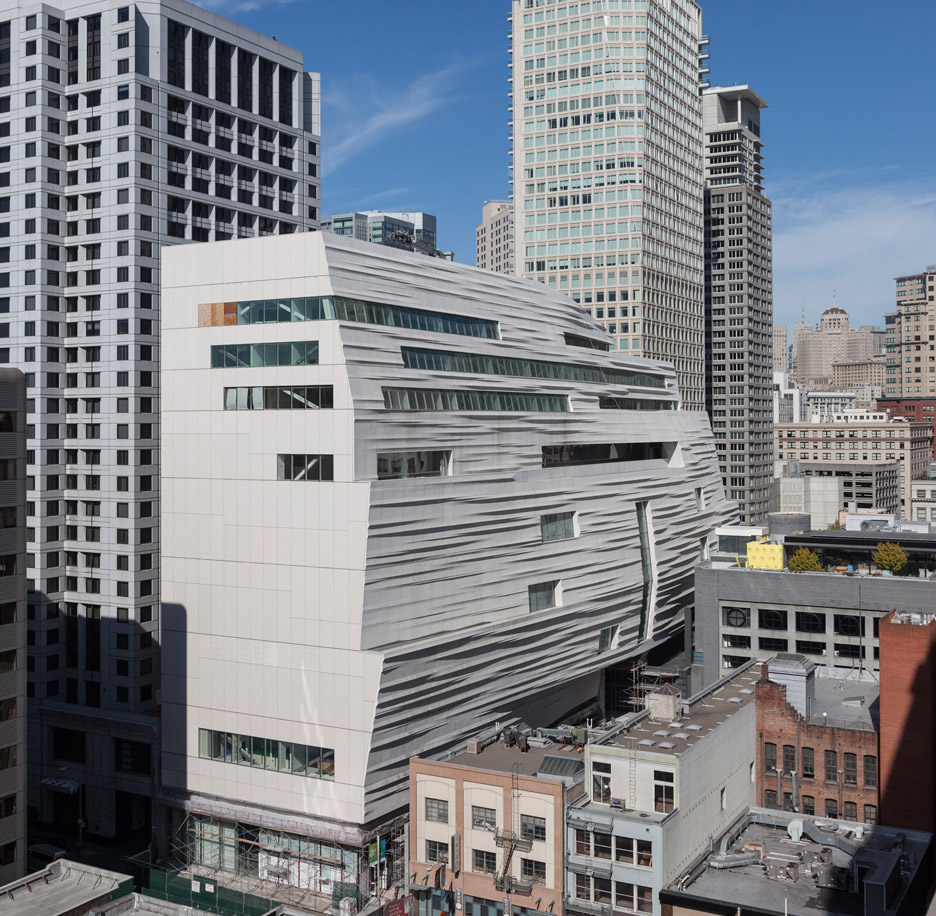
The Snøhetta-designed extension to Mario Botta's San Francisco Museum of Modern Art opens its doors to the public this May, more than doubling the amount of exhibition space inside.
Unlike Botta's 1995 Postmodern building – a low-rise red brick structure with a zebra-striped turret – the new SFMoMA building is a towering structure with a striated facade punctuated by horizontal band windows. A sculptural staircase connects the two blocks inside. Find out more about SFMoMA »
Vendsyssel Theatre and Experience Centre, Denmark, by Schmidt Hammer Lassen
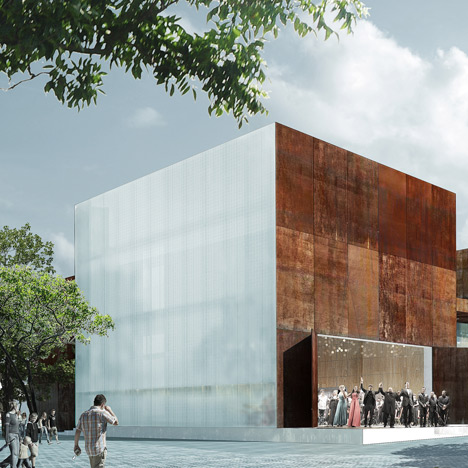
Three years after winning a design competition for the project, Schmidt Hammer Lassen will reveal a theatre complex in the town of Hjørring in Denmark, designed in collaboration with local firm Arkitektfirmaet Finn Østergaard.
The building is conceived a series of cuboidal blocks, each featuring walls of both pre-rusted Corten steel and glass. One wall will double as a grand outdoor projection screen. Find out more about Vendsyssel Theatre and Experience Centre »
Goldsmiths Art Gallery, UK, by Assemble
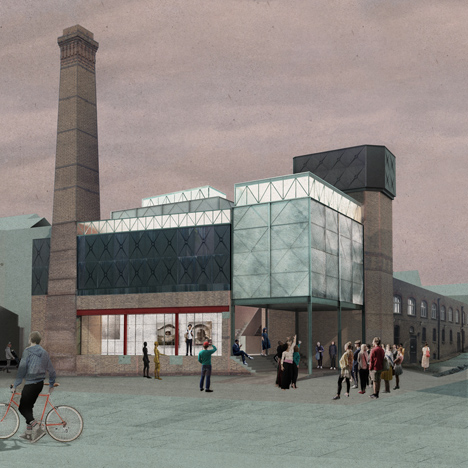
Architecture collective Assemble had a great 2015, controversially winning the Turner Prize for working with the residents of a rundown council housing estate to clean up their neighbourhood.
This project is more of a traditional architecture proposal – a new art gallery for London art college Goldsmiths in a converted bathhouse. Assemble's design includes a series of top-lit galleries built around the historic water tanks. Find out more about Goldsmiths Art Gallery »
Guardian Art Center, China, by Büro Ole Scheeren
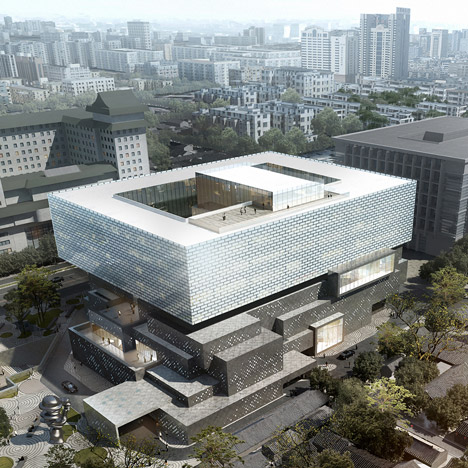
Beijing's new buildings of 2016 include a new headquarters for China's oldest art auction house, designed by Ole Scheeren's architecture firm. Sandwiched between the historic Forbidden City and a major shopping district, the new home for China Guardian will also include exhibition galleries, event spaces and a 120-room hotel.
Its lower levels will appear as a cluster of small blocks, matching the scale of the old hutong neighbourhoods, while a large hollow structure dubbed the "floating ring" will be raised up on top. Find out more about Guardian Art Center »
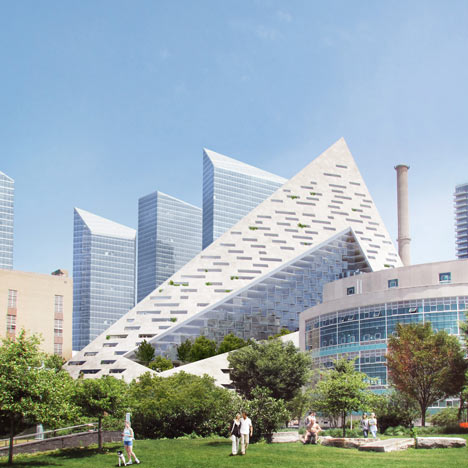
This triangle-shaped residential tower by Danish architect Bjarke Ingels and his firm BIG should have been finished in late 2015, but is now set to be one of the first big projects of 2016.
The architect impressed many with his House 8 in Copenhagen, a housing block where everyone can cycle to their front door, and this 600-apartment block in New York is expected to do the same. A courtyard at its centre will occupy the centre of the block, and roof terraces will puncture its sloping roof. Find out more about West 57th »
Taipei Performing Arts Centre, Taiwan, by OMA
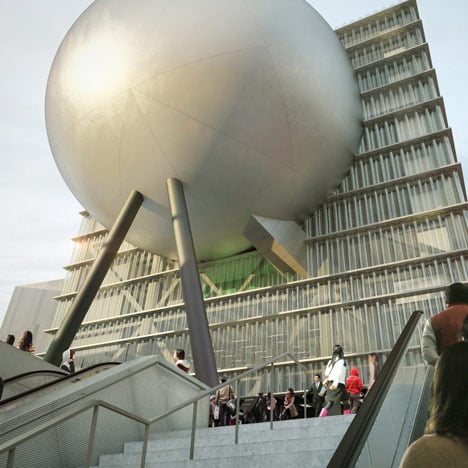
Another late arrival in 2016 will be OMA's theatre complex for the Taiwanese capital Taipei, which Rem Koolhaas' firm had expected to complete in 2015.
Centred around a transparent cube, the cultural venue will contain three auditoriums: a 1,500-seat grand theatre and a pair of 800-seat playhouses, one of which will be contained in a large spherical volume. Find out more about Taipei Performing Arts Centre »
Latin American Art Museum, USA, by Fernando Romero
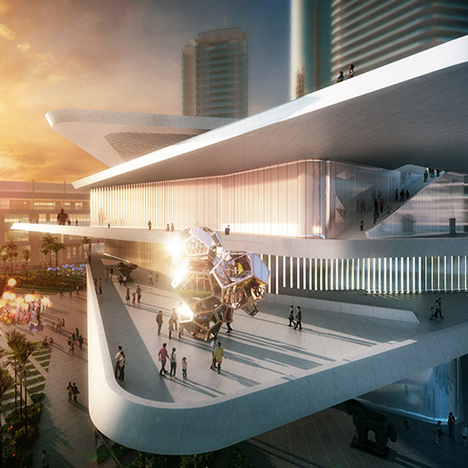
Mexican architect Fernando Romero also has a major project completing this year – the Latin American Art Museum at Miami Beach, expected to house one of the most ambitious collections of Latin American art in the world.
The project is part of a boom in new architecture that is helping Miami become the "capital of Latin America". Located on Biscayne Boulevard, the four-storey building is envisioned as a cascade of overlapping terraces, offering both climate-controlled galleries and a series of "sculptural gardens" intended to encourage passersby to venture inside. Find out more about the Latin American Art Museum »