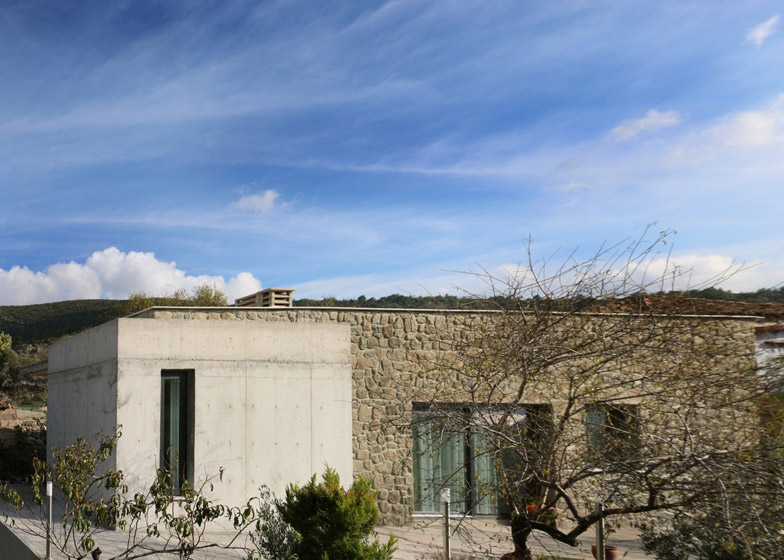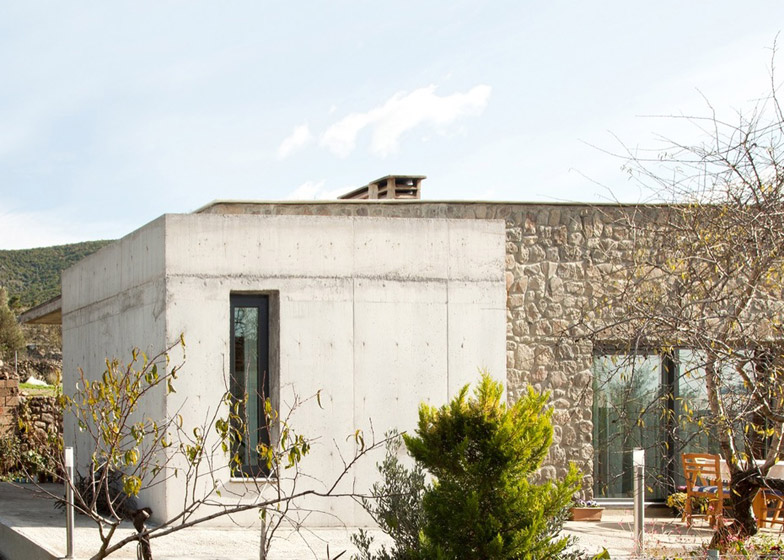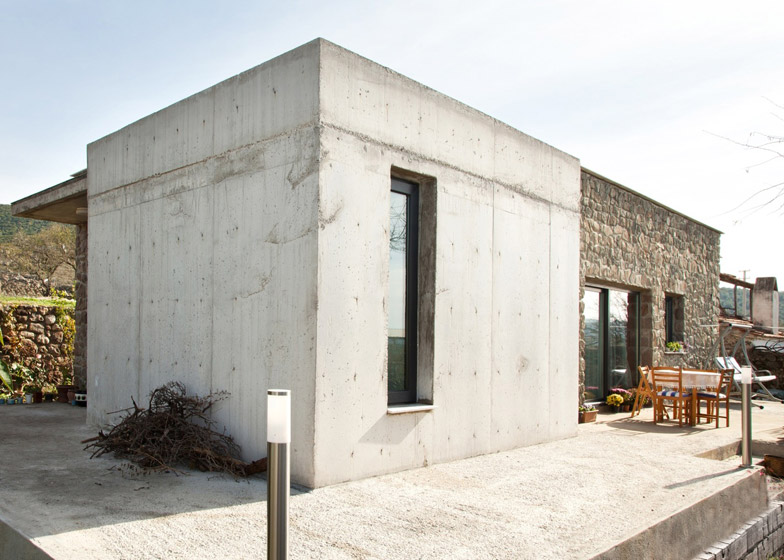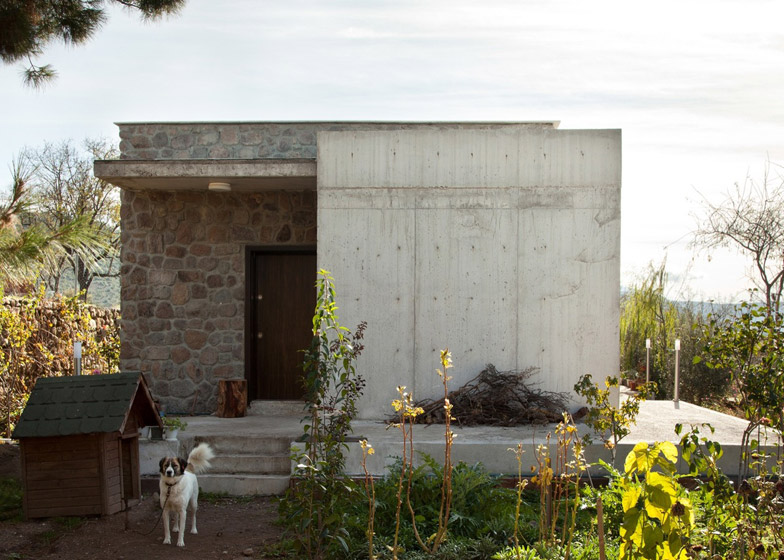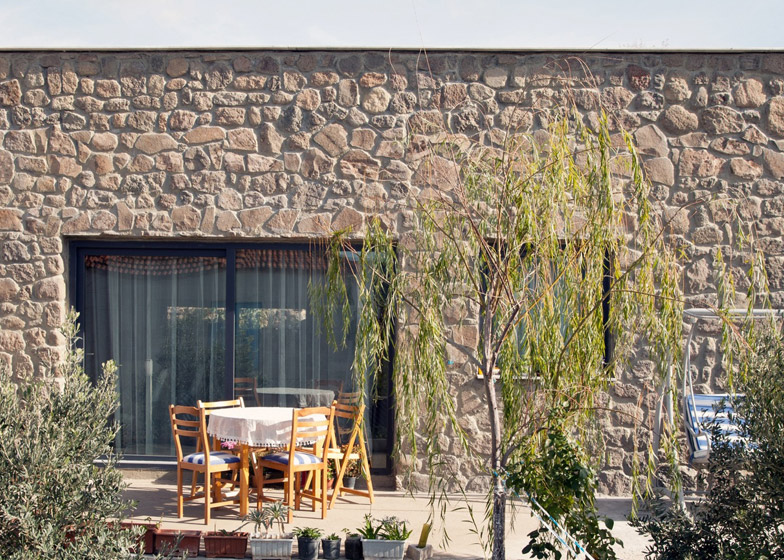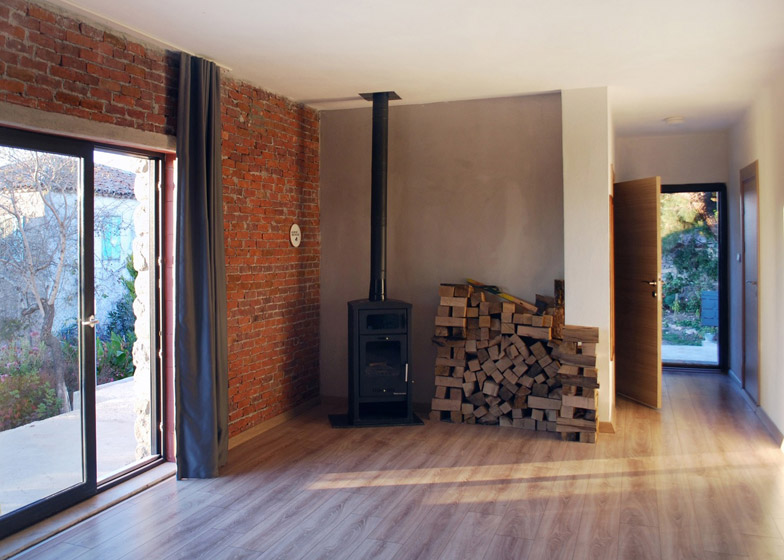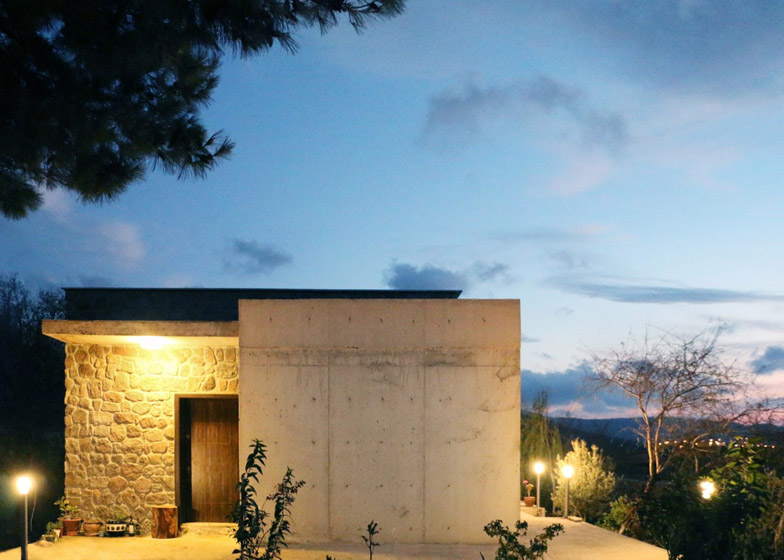Architect Onurcan Çakır paired stark concrete with rugged stone for the walls of this compact family house near the west coast of Turkey (+ slideshow).
Named Barbaros House, the 83-square-metre property provides a year-round residence for Çakır and his family in Barbaros, a village approximately 50 kilometres west of Izmir.
The house stands close to buildings belonging to the Izmir Institute of Technology, so one of the Turkish architect's main aims was to create acoustic separation. This led him to design a building with chunky walls – all approximately 400 millimetres thick.
"While designing the house, the main idea was to achieve a silent living space in a natural environment," he explained.
"Local stone and reinforced concrete were used for both the walls and structural system," he said. "Both materials have high surface densities and thus provide good acoustic insulation."
Built by local stonemasons, the stone walls surround the main volume of the house, enclosing an open-plan living space, two bedrooms and a single bathroom.
The exposed concrete walls surround just one room – a third bedroom. This is located on the north-west corner, and has thick walls on all sides to ensure complete silence inside.
The doorway between the bedroom and the living room contains two doors for extra soundproofing, while a double-layer window offers views out from this room to the landscape outside.
"The room is designed especially for resting and sleeping without any noise," said Çakır. "Special acoustic precautions have been taken to prevent any unwanted sound from outside."
A concrete platform surrounds the two sides of the building. To the north, it integrates steps to form an entrance. A dog house stands at the base of the steps to accommodate the family pet Çakıl.
The west side functions as a terrace where residents can dine outdoors. Two large glass doors connect the space with the living room.
There is also a willow tree just beyond, which helps to shade the terrace and living room from the strong summer sunlight. It sheds its leaves in winter, allowing more light to penetrate the interior.
Photography is by the architect, apart from where otherwise indicated.

