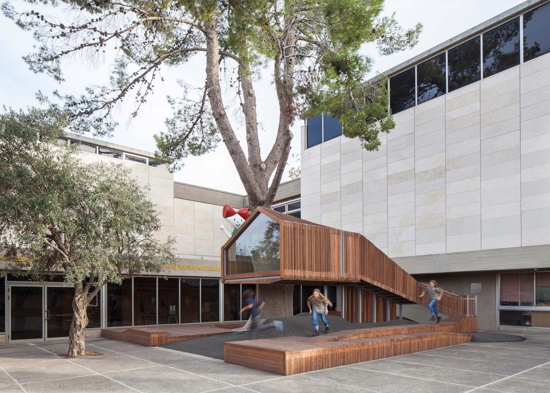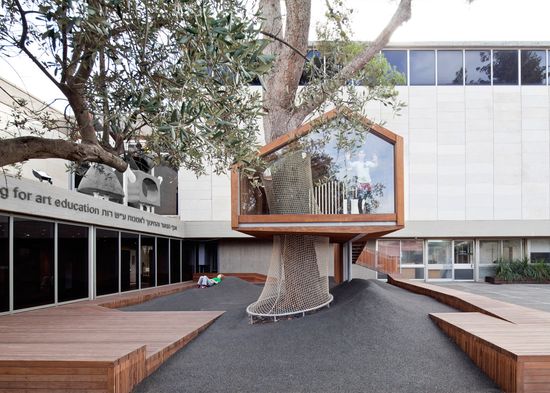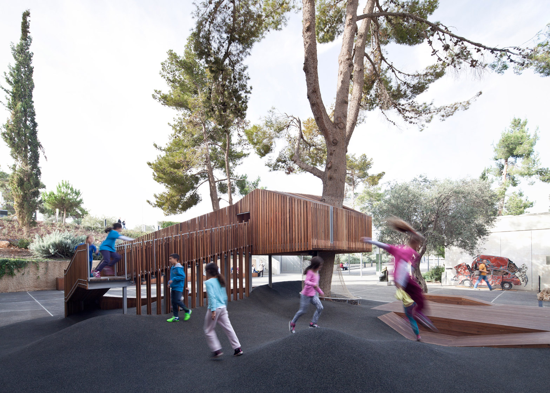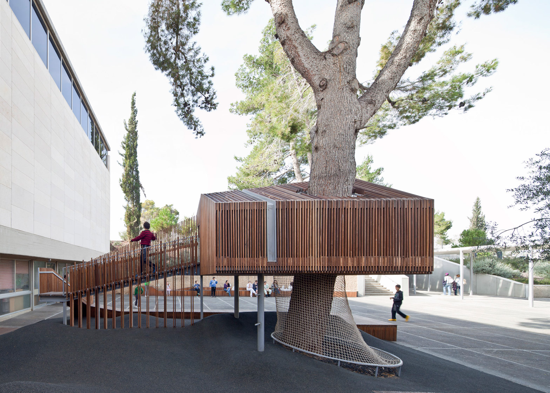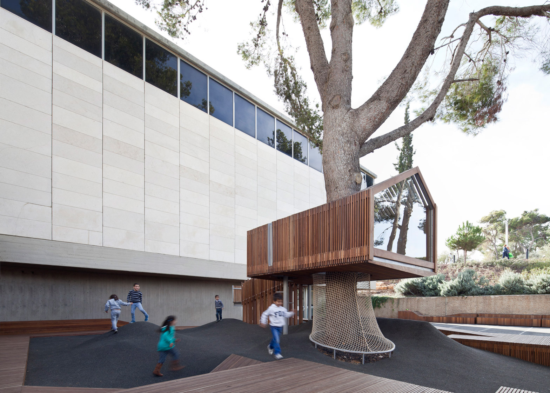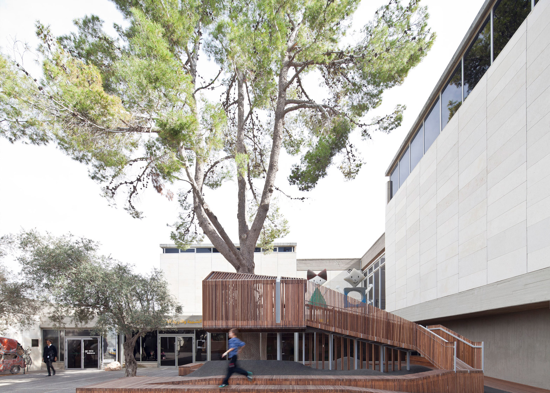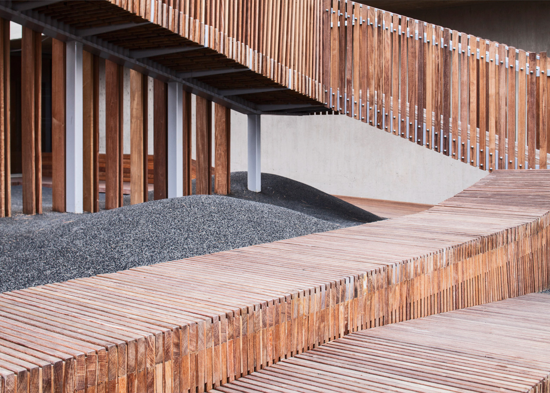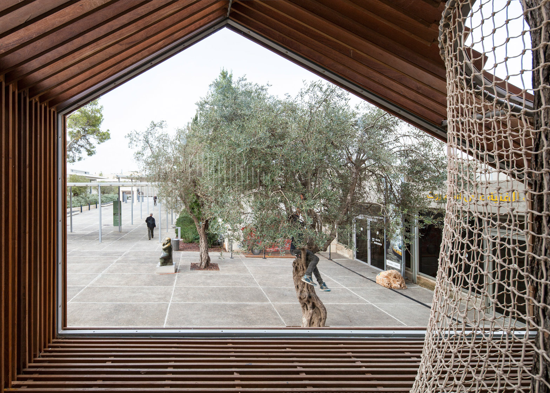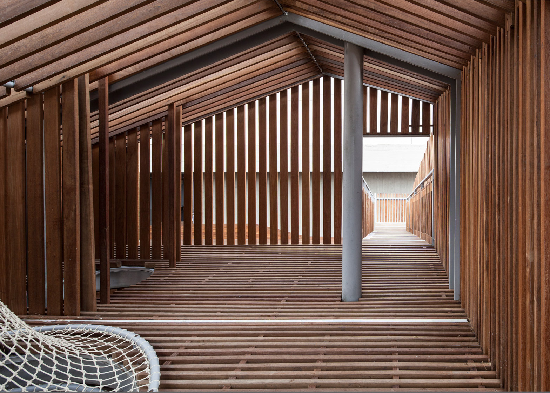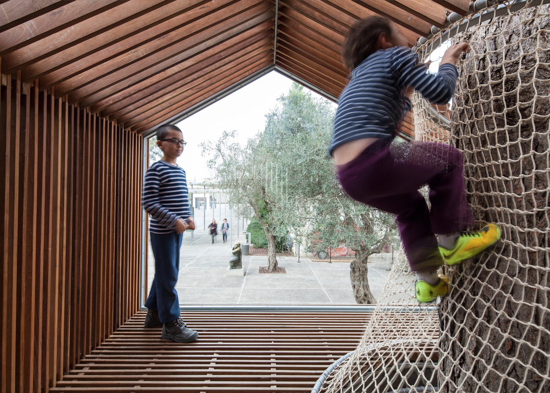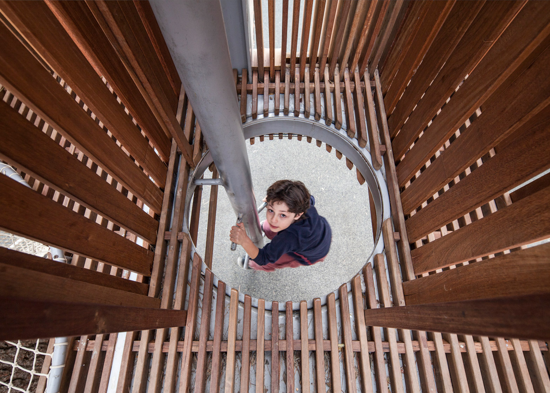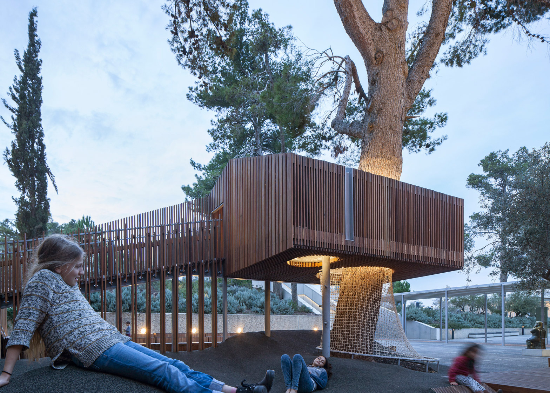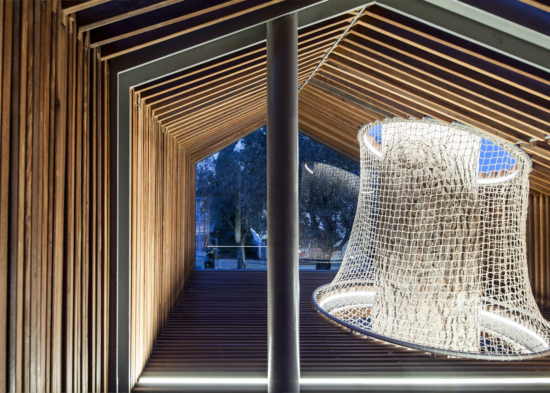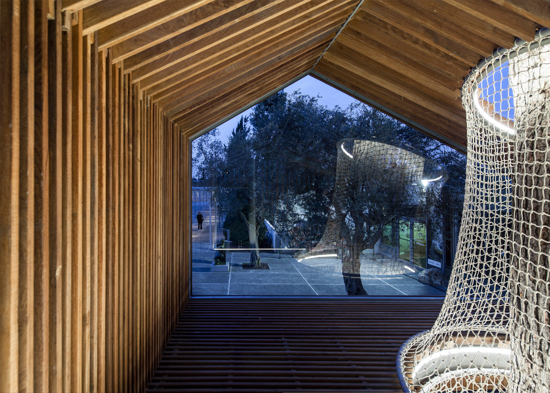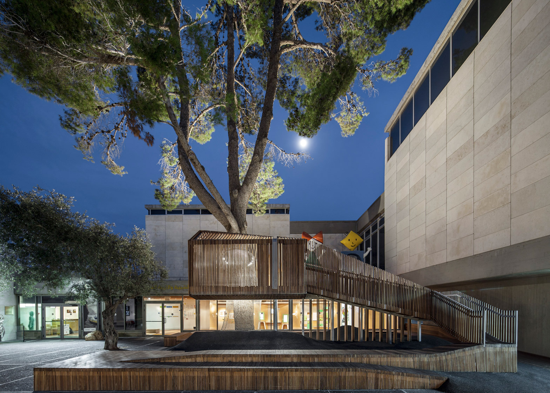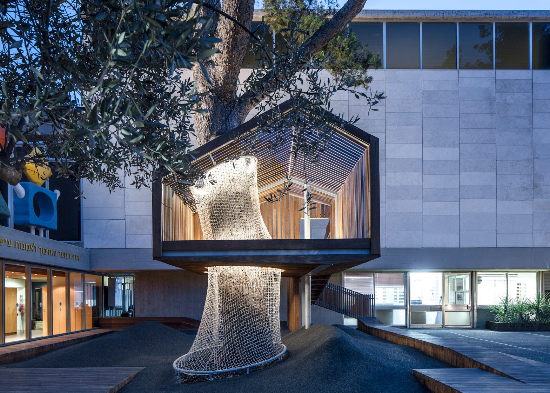Architects Ifat Finkelman and Deborah Warschawski have built a slatted wooden structure around an old pine tree to update a courtyard space at the Israel Museum in Jerusalem (+ slideshow).
Situated at the entrance of the Israel Museum's Youth Wing for Art Education, the IMJ Tree House provides a gathering point for both adult and children visitors.
"As a tribute to the childhood collective memory of a treehouse, we positioned a small roofed structure where children can hide and overlook at high up a tilted trunk raised above the meticulous surroundings of the museum," said the architects.
The treehouse is made up of two-centimetre-thick hardwood boards fixed onto a steel skeleton – contrasting with its concrete and stone architectural surroundings.
A decked platform creates a seating area around the outside of the playground before ramping up to provide access to the treehouse. Children can also enter and exit the structure via a metal pole with foot pegs.
A hole in the treehouse floor accommodates the pine trunk, and provides another surface to clamber up.
An undulating ground topography surrounds the building. It is covered with a soft EPDM rubber surface – the same material used by Simon Conder Associates to cover a beach house on the English coast.
"The rubber surface hides the underground infrastructure configuration, as well as a widespread root system from the pine tree," said the architects.
At night, the treehouse is the only area of the playground to be illuminated.
Other unusual treehouse designs includes a pair of woodland hideaways inspired by snakes, and a stilted holiday home overlooking the Sri Lankan jungle.
Photography is by Amit Geron.

