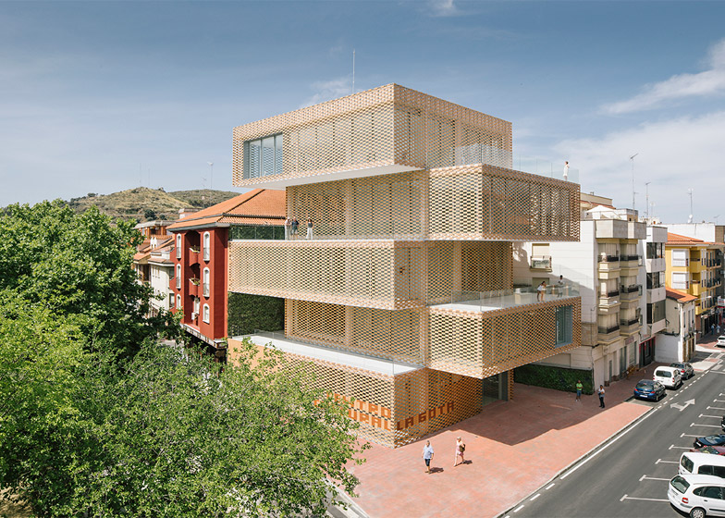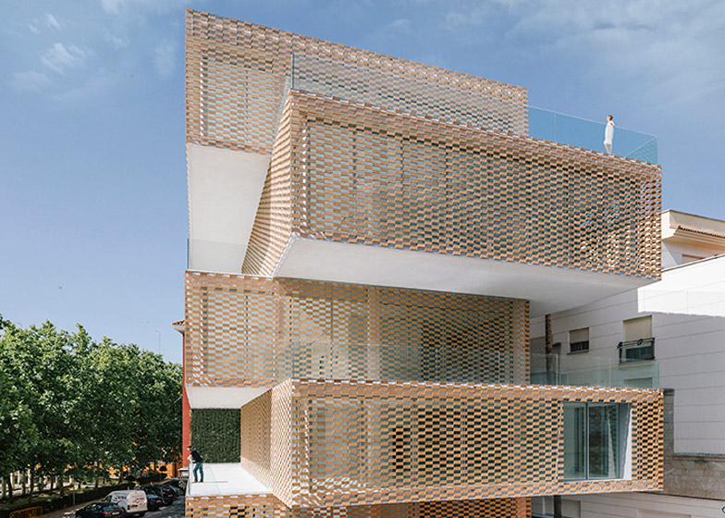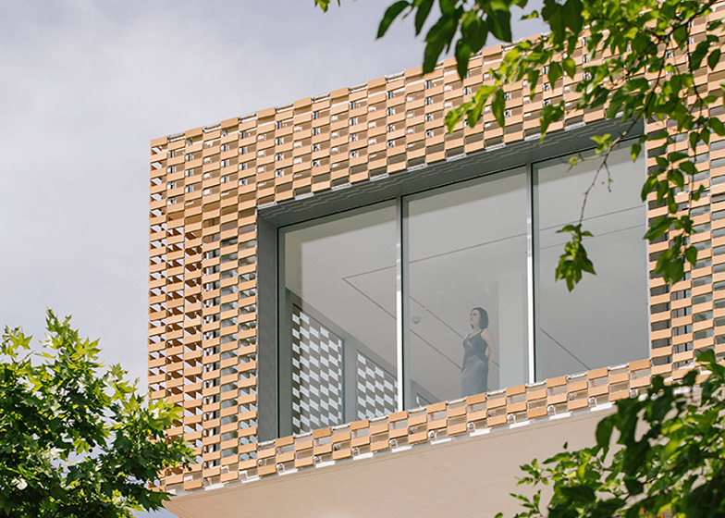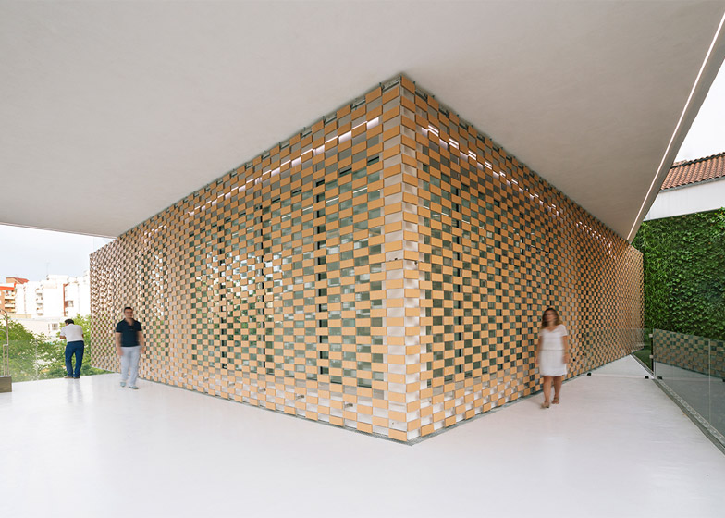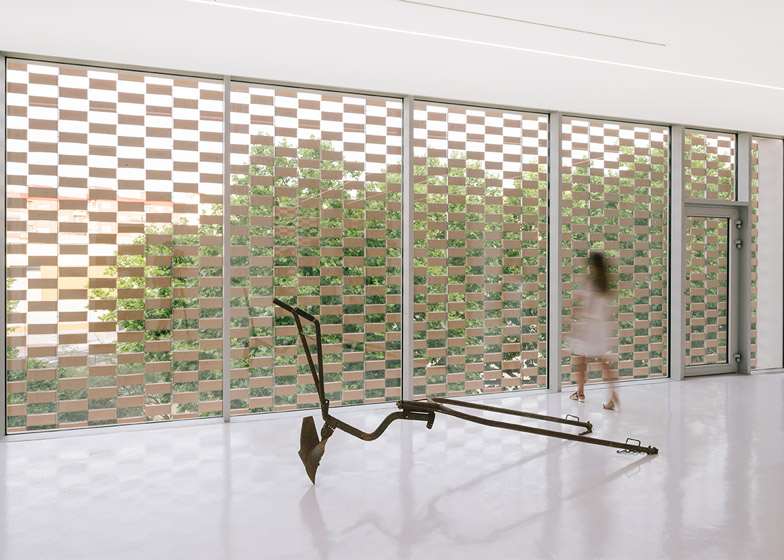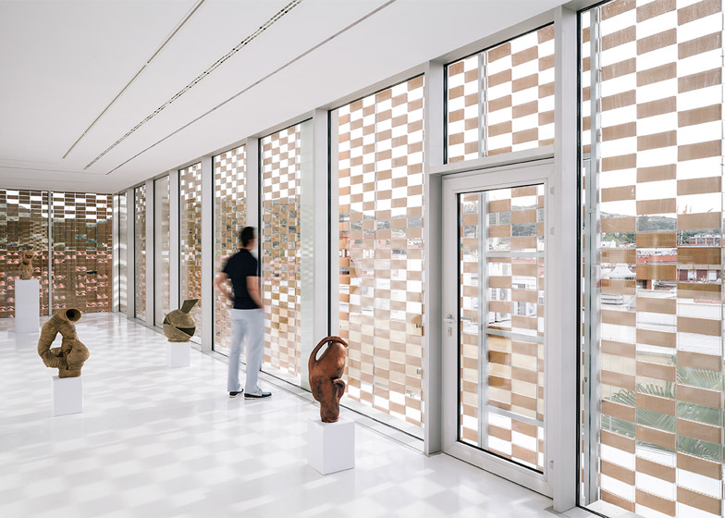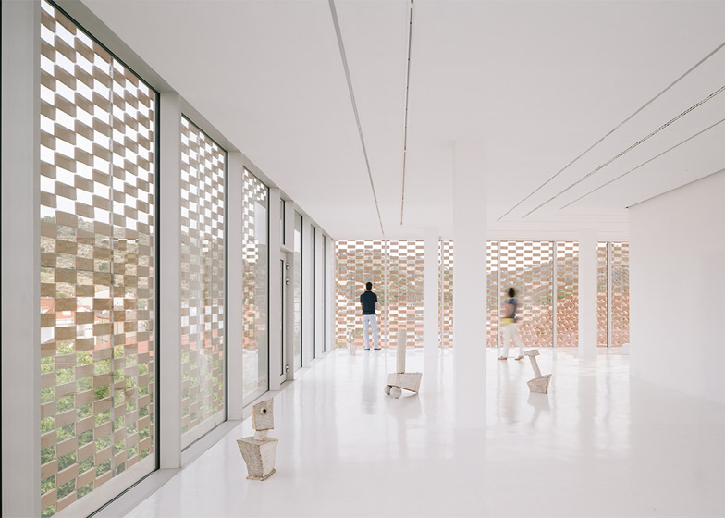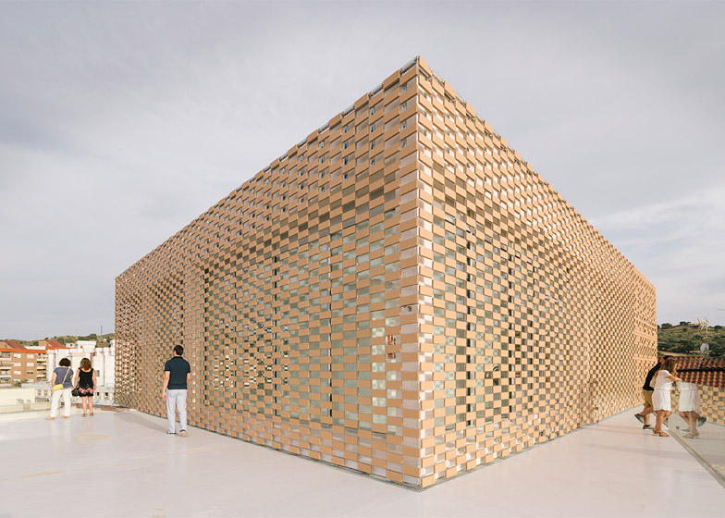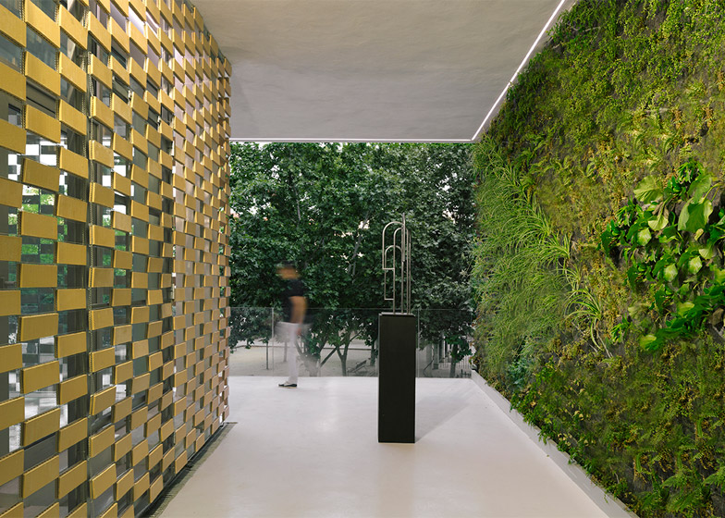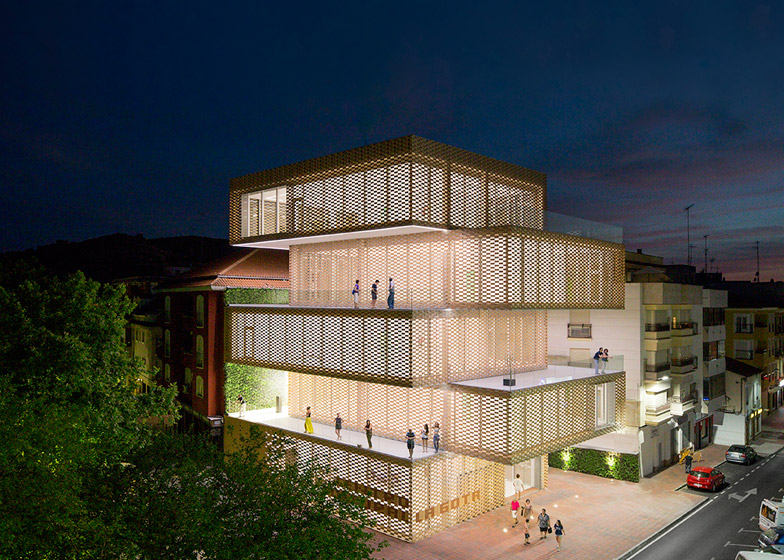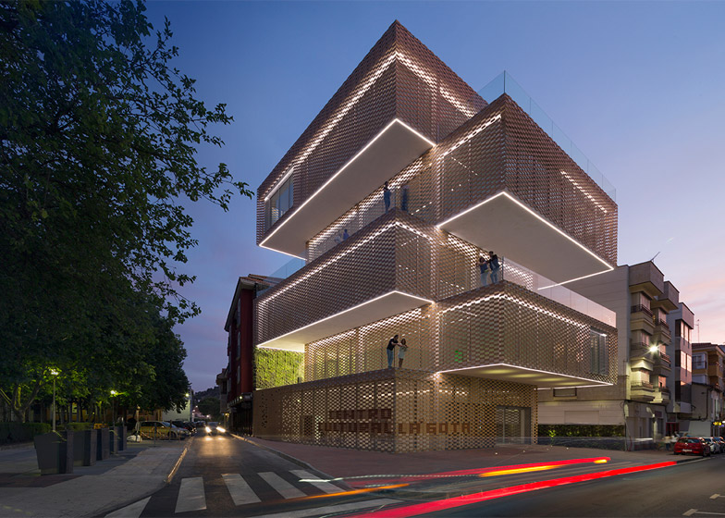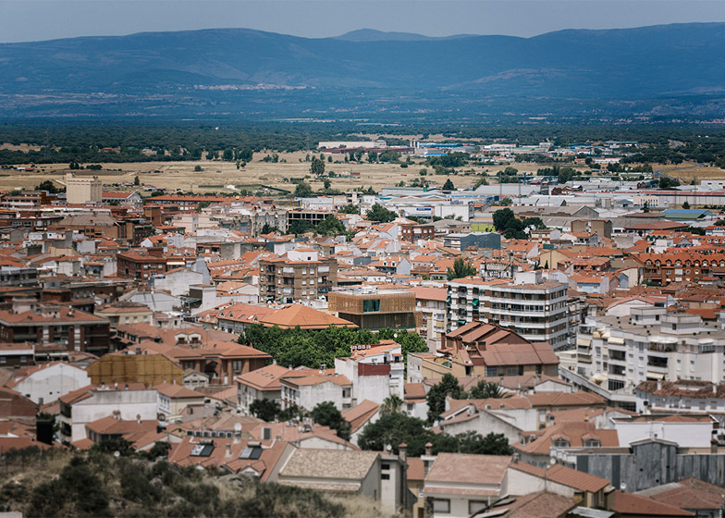Tobacco-making equipment and artwork sit side-by-side within the tile-screened volumes of this museum in Spain's Cáceres region, which was designed by local studio Losada García Arquitectos (+ slideshow).
The Cultural Center La Gota hosts temporary event spaces, a permanent exhibition of paintings by artist Sofia Feliu and a Tobacco museum in the municipality of Navalmoral – once home to a large tobacco factory.
Local firm Losada García created the building made from five stacked glass volumes, which are screened with a chequerboard pattern of terracotta-hued ceramic tiles.
Each box projects in a slightly different angle from the one below it – a reference to the leaves and stalk of a tobacco plant – and hosts a balcony overlooking the town.
"The geometry of the centre is attributed to the structure of the tobacco plant," explained the architects.
"The five floors of the centre are set on five displaced boxes, one above the other," they added. "The floors are staggered in the areas where boxes are flying to create the effect of a box on the other.
A bright green staircase climbs through the core of the 1,220-square-metre space, which is built on the site of a demolished 1930s building. It leads up to galleries filled with farming machinery, sculptures and paintings.
The veil of ceramic tiles that cover the glazed walls are are set into a grid made from braided steel, allowing dappled light to enter the galleries – similar in technique to the tile cladding used in Kengo Kuma's Chinese folk-art museum.
The pattern and colouring of the facade is based on traditional tobacco-drying buildings, as well as local housing.
"Inside, the building brings the atmosphere of the light from the tobacco-drying building through a ceramic fabric inspired by the traditional brick found in these kinds of buildings," said the architects.
"Light enters through the holes in the facade," they continued. "This produces a dematerialised facade with refined geometries, which allows the filtration of sunlight through the walls."
A wall planted with local vegetation, including tobacco, extends from the entrance up one side of the building.
Cultural Center La Gota is the latest in a series of projects favouring a construction of irregularly stacked blocks. Others following this trend are Herzog & de Meuron's plans for a timber-clad Vancouver art gallery, the stepping design of Two World Trade Center by BIG and the stacked glass boxes of Ole Scheeren's Vancouver skyscraper.
Photography is by Miguel de Guzman.
Project credits:
Architects: Ramiro Losada, Alberto García
Construction engineer: Óscar González
Project management: Ramiro Losada, Alberto García and Óscar González
Collaborators: Lucía Bentué, Toni Gelabert, and Adriana Marina Melchor Quesada.
Structure and facilities: Valladares
Clients: City Navalmoral de la Mata, Cáceres Provincial Council
Contractor: Dragados
Structure: Reco SL
Electricity, lighting, sanitation, plumbing, air conditioning and PCI: Render Industrial Group SL
Green wall: Unusualgreen
Facade: Flexbrick

