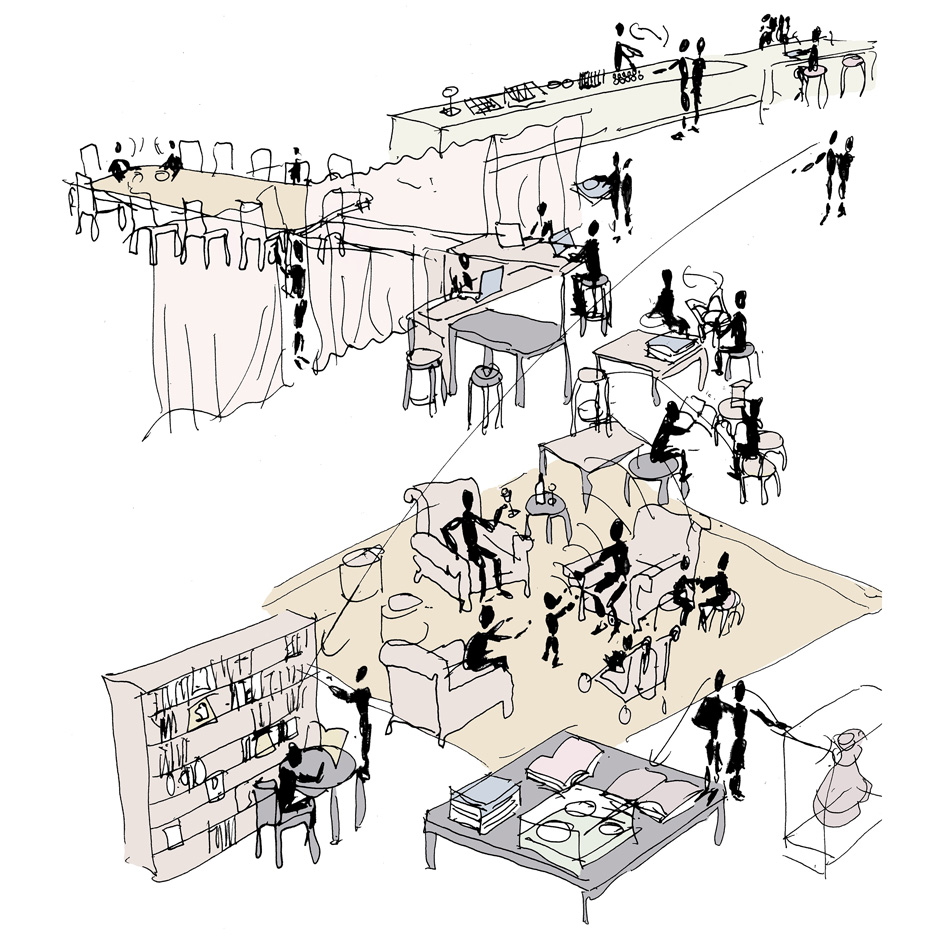London studio Carmody Groarke has been selected to design the new members' room for the V&A museum in London.
The office led by architects Kevin Carmody and Andy Groarke was chosen ahead of David Kohn Architects, Ordinary Architecture, SHH and Universal Design Studio to design the new space on the fourth floor of the museum.
Described by the museum as "flexible and atmospheric", the room will offer views over the courtyard being created as part of Amanda Levete's extension, which is set to open early next year.
Intended to "reflect the spirit of the museum", it will be exclusively accessible to the museums' members.
According V&A design director David Bickle, a member of the selection panel, the new members' room will provide an adaptable space for a variety of uses.
"Carmody Groarke's proposal created a stage not the performance, responding to our brief and the heritage of the museum in a loose, relaxed, conversational way, creating a comfortable room for the museum's broad member constituencies and a framework for creative programming," said Bickle.
"The international architectural competition has created a renewed interest in and curiosity of the structure, collections and social relevancy of the Museum into the future by a group of talented and thoughtful architects and designers," he added.
Carmody Groarke's previous projects include a temporary exhibition space for the White Cube art gallery, a Maggie's Centre with a fluted fibreglass wall and a workshop for artist Antony Gormley.
The new members' room will open in late 2017.

