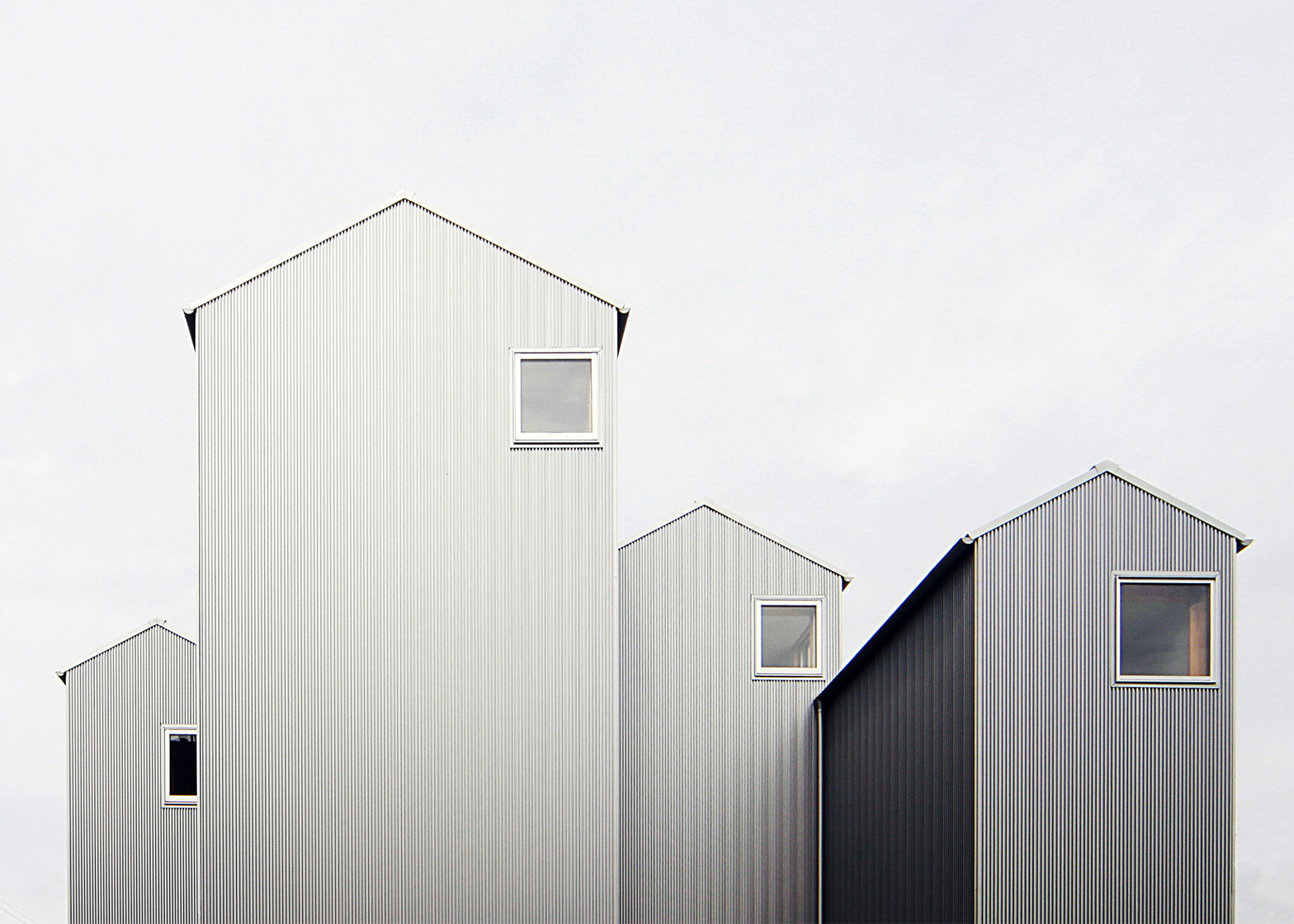These four house-shaped volumes may look like individual homes but they actually define different areas of the same residence, designed by Shuhei Goto Architects in Japan's Shizuoka Prefecture.
Local architect Shuhei Goto and his studio designed the residence for a young couple and their children in Kosai.
Named House in Kosai, the property is divided up into four simple house-shaped towers to mimic the traditional gabled forms of neighbouring buildings.
This approach helps to break up the scale of the building and maximise the available surface for windows, but also makes it possible to group together rooms with a similar purpose.
"They [the clients] requested a house that is full of light," Goto told Dezeen. "The facade, which is divided into four, has brought an amazing sense of scale."
"It has been possible to adjust the heights of each part of the house to surrounding buildings, roads, trees and so on."
The narrow blocks vary in height and positioning in relation to the street, and are clad in vertical strips of Galvalume – a type of steel treated with a protective zinc and aluminium alloy coating.
A small window is placed off-centre just below the pitched roofline of each block, while further openings are set in the flank walls.
A door set in an inlet between two volumes leads into a small entrance hall. Beyond it, a traditional tatami room, a lounge, a kitchen and a bathroom occupy the different sections across the ground floor.
The master bedroom, two children's rooms and an internal balcony where the family grow flowers and plants occupy separate volumes on the first floor, while a guest room sits on the smaller second level.
A second bathroom and staircase occupy into a narrow section at the back of the plot.
Walls are painted white throughout the space, while floors and cabinetry are made from light-toned wood.
Photography is by Shuhei Goto Architects.

