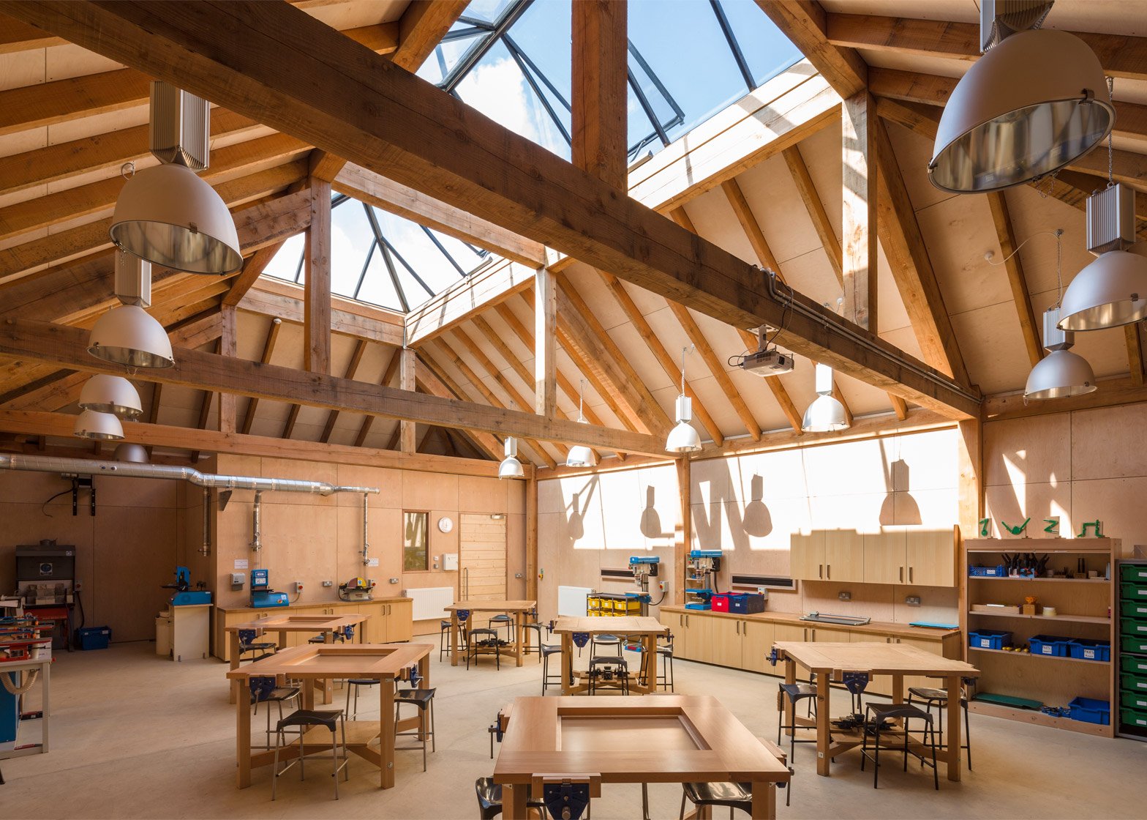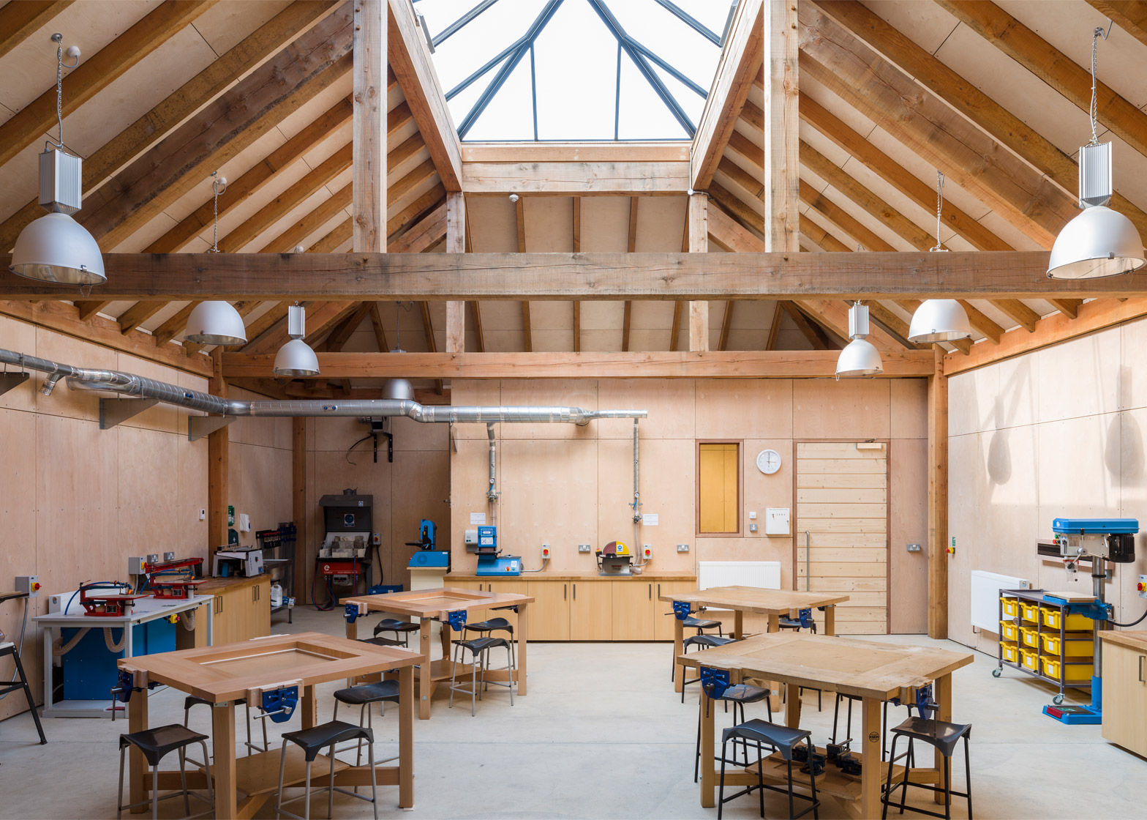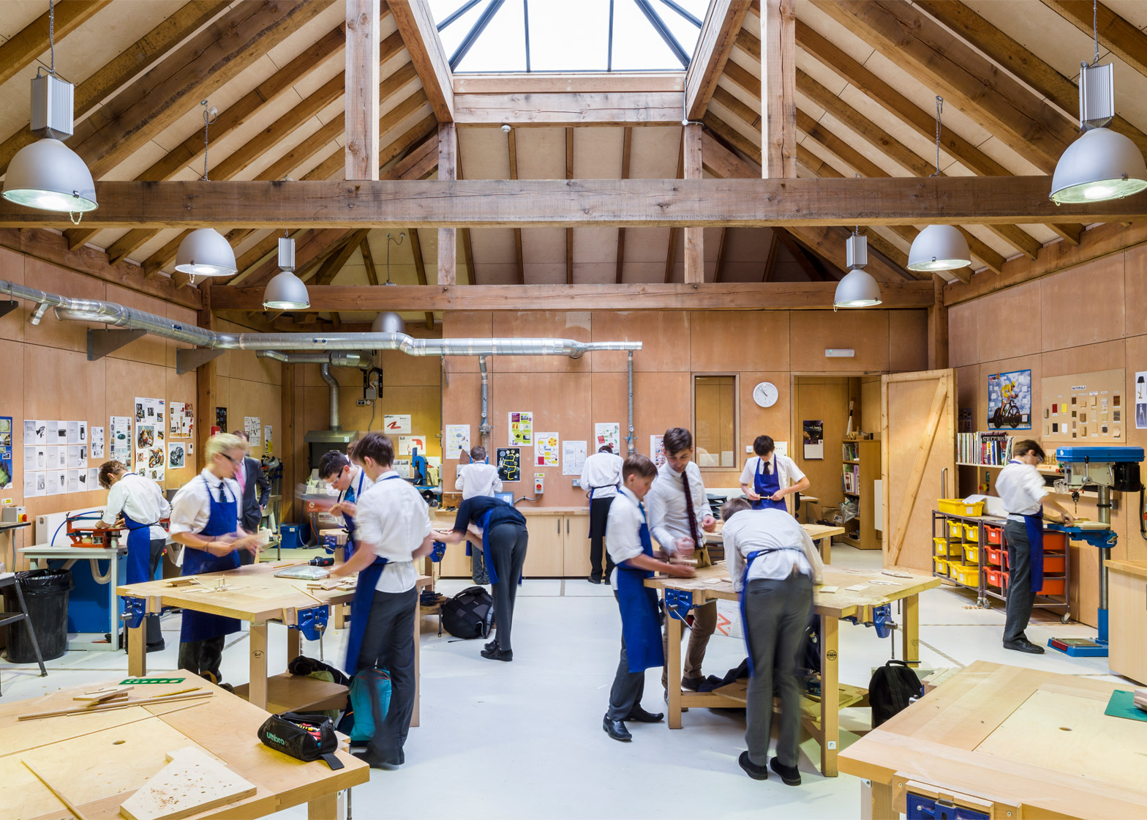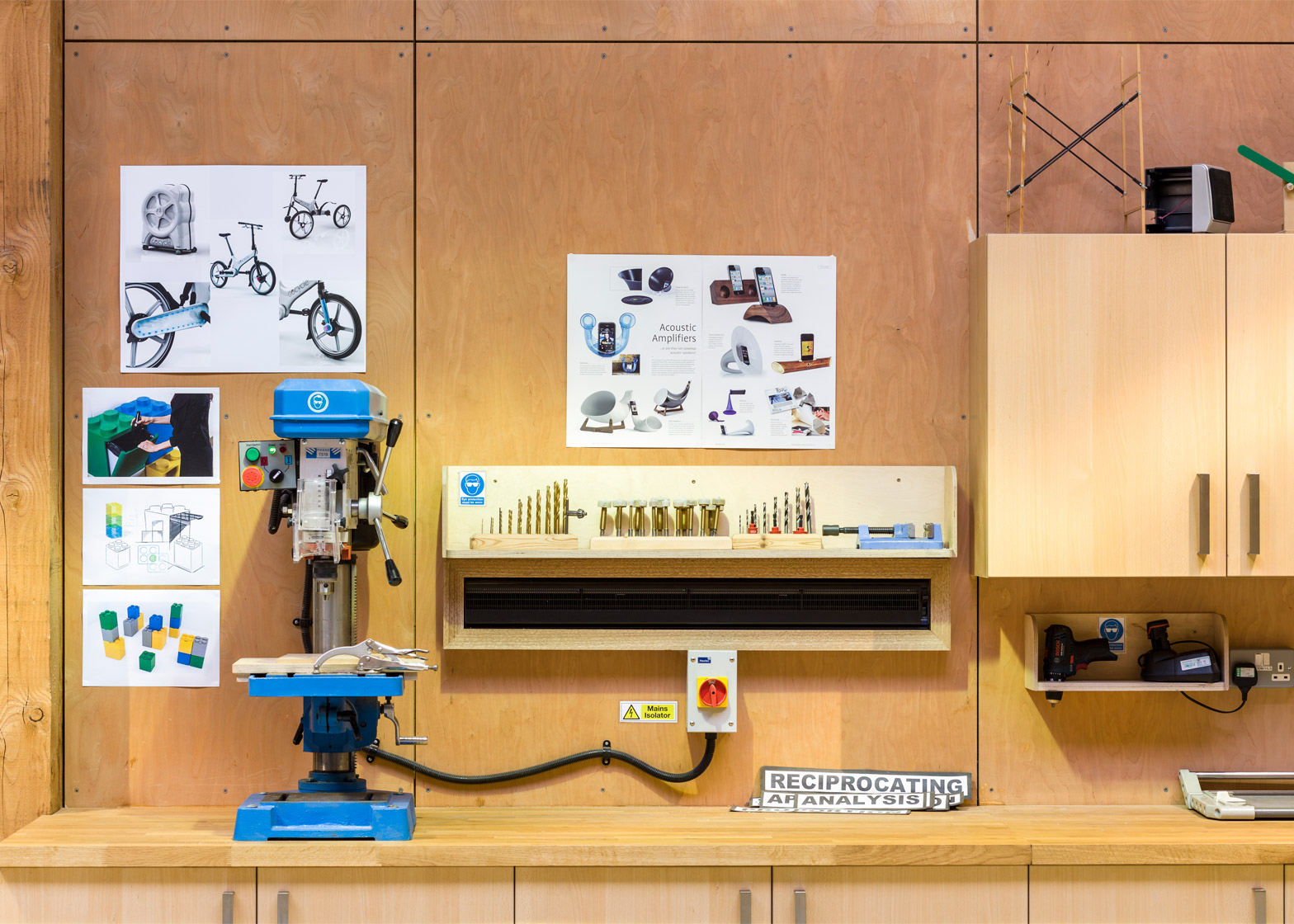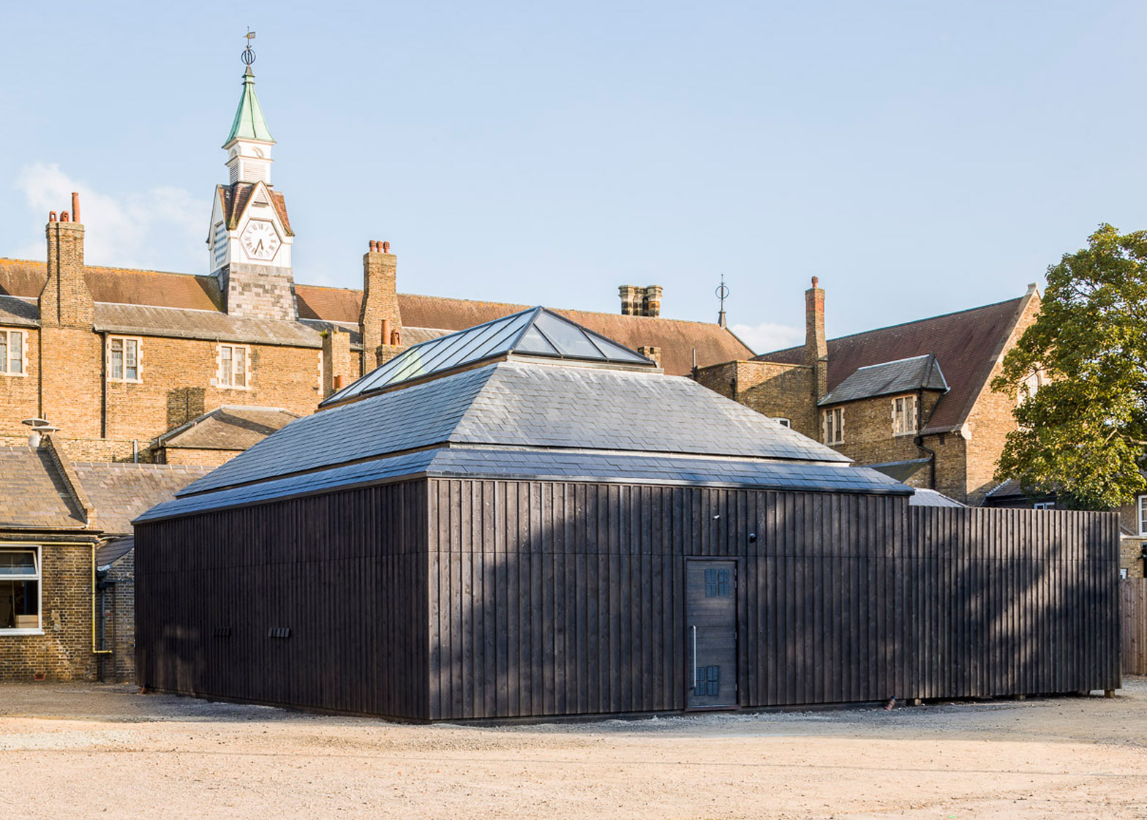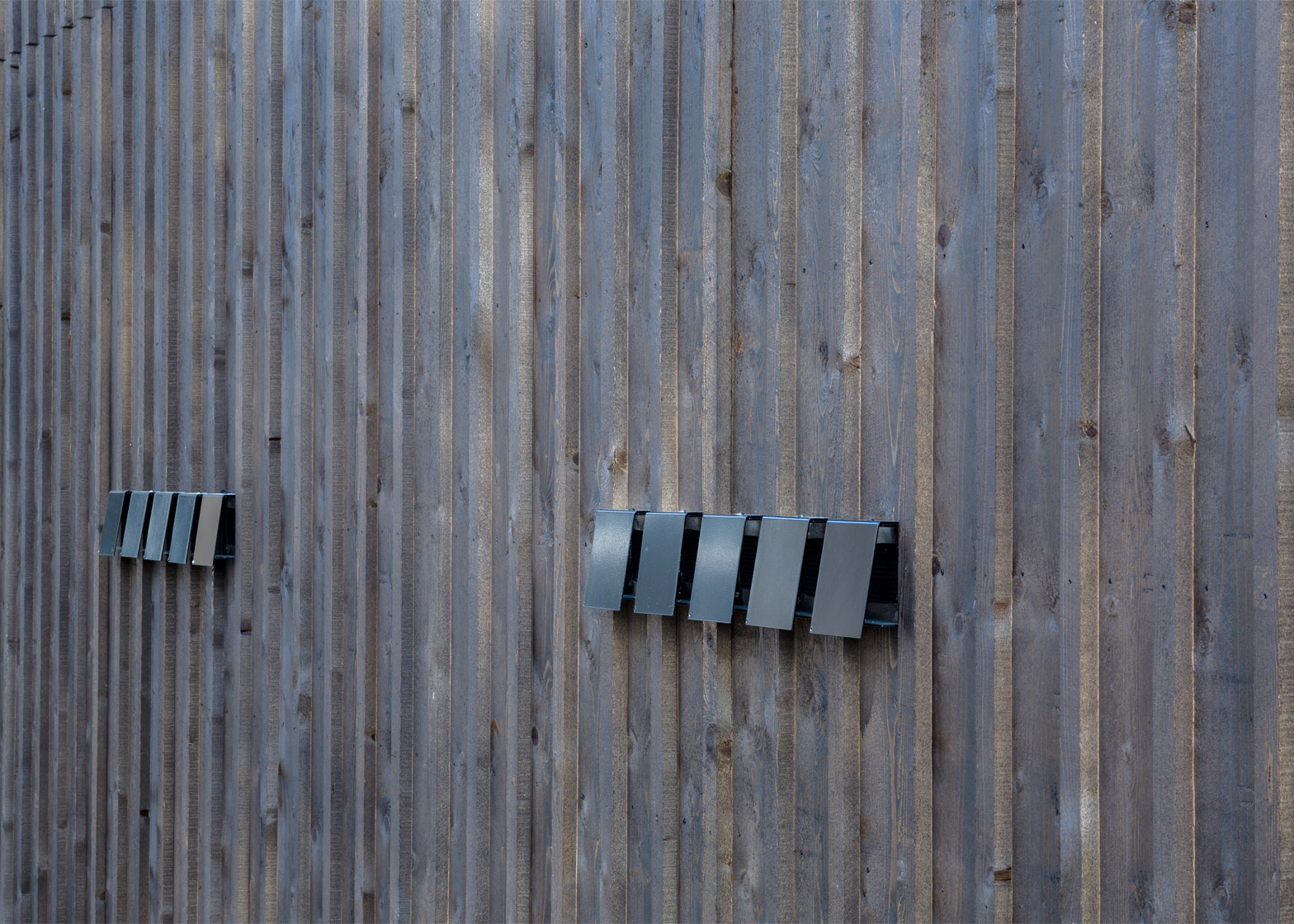London firm Squire and Partners has revived traditional building techniques and combined them with contemporary details to create a workshop for a school in south-east England (+ slideshow).
The new Design and Technology block at St James' School in Ashford, Kent, features a timber-frame structure that makes use of pegged mortise and tenon joints. But it also boasts a simple exterior profile with a slender roof.
Squire and Partners based the design on the region's vernacular farm buildings and rural barns. The aim was to for the building itself to help students to understand the value of traditional construction techniques.
"The approach was driven by the idea that an educational space dedicated to design and technology should itself be a showcase for craftsmanship," explained architect Giles Heather.
"As well as its inherent aesthetic beauty, timber construction has the added benefit of rapid construction time – an important factor when building in a busy school environment," he told Dezeen.
"The frame itself was erected in under a week."
The building occupies a space previously filled with an assortment of sheds and storage unit. It accommodates workshop space for up to 20 students, as well as a staff office and a storage room.
The exterior is clad with black-stained wooden boards that create vertical stripes on each wall and also conceal rain gutters. The slate roof is topped by a four-sided skylight that ensures plenty of daylight reaches the interior.
"The clean outline of the studio – with flush gutters and a pyramidal rooflight – is a deliberate counterpoint to the intricate Gothic outline of the main school building," said Heather.
"But some materials were borrowed from the host building, such as the slate tiles we used for the roof."
Inside, the wooden frame is left exposed but has been infilled with birch-faced plywood panels.
"With countersunk hex-head screws and precision-aligned shadow gaps, the uncut panels of birch-faced ply give the traditional timber frame a contemporary edge," added Heather.
Worktops, cupboards and machinery are arranged around the perimeter of the workshop space. Four-person work benches are dotted around the centre of the room, with additional overhead lighting provided by industrial pendant lamps.
Squire and Partners has been established in London for over 35 years. Other recent projects by the studio include a house extension with a facade of bronze leaves.
Photography is by Gareth Gardner.
Project credits:
Architect: Squire and Partners
Contractor: STP Solutions
Quantity surveyor: Bollingbrook
Structure: Eckersley O'Callaghan
Wood supplier: Carpenter Oak & Woodland

