Design centre by Matador Architects becomes a legacy project for Mons 2015
This design centre in an extended 18th-century townhouse was created by Matador Architects as part of Mons' stint as European Capital of Culture last year (+ slideshow).
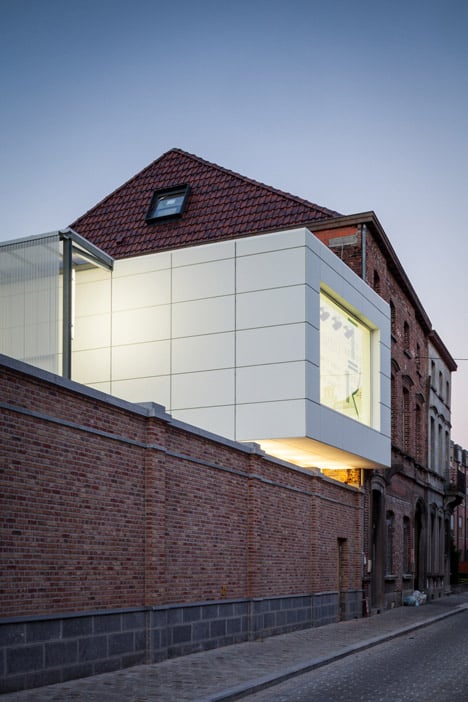
Located in the centre of the Belgian city, Centre of Design Mons provides a series of facilities including a start-up incubator for creative businesses, innovation laboratories, exhibition galleries and events spaces.
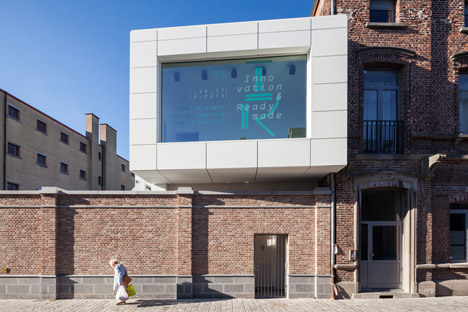
The original building – known locally as the Officer's Mess – is a heritage-listed landmark with a decorative exterior, so the main challenge for Matador Architects was to plan an extension without compromising the existing architecture.
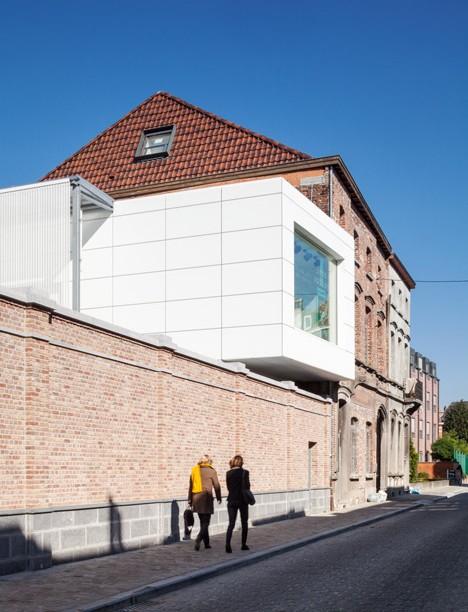
Facing onto Rue de la Trouille, the building is U-shaped in plan, meaning it wraps around a courtyard at the rear.
The architects chose to extend one of these wings, stretching it out far enough to meet Rue de Soeurs Noires behind.
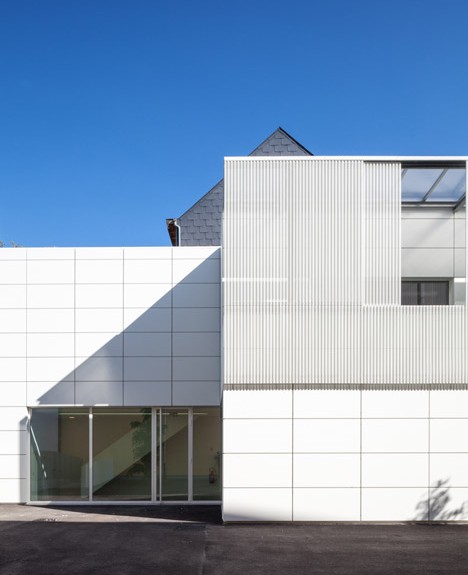
"More than architectural, this project is foremost urban," explained Matador Architects.
"It is presented as a hinge between sections of neighbourhoods, public spaces and major buildings."
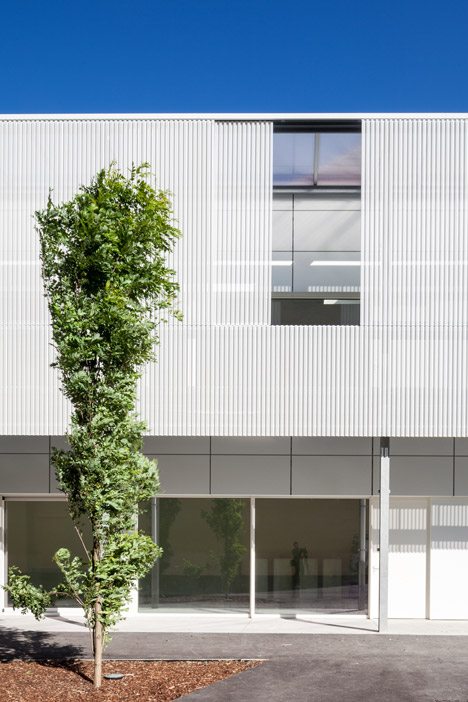
From the street, the extension is only visible in one location – where it projects over the north perimeter wall to create a huge picture window.
This glazed elevation functions as a billboard for the activities housed inside.
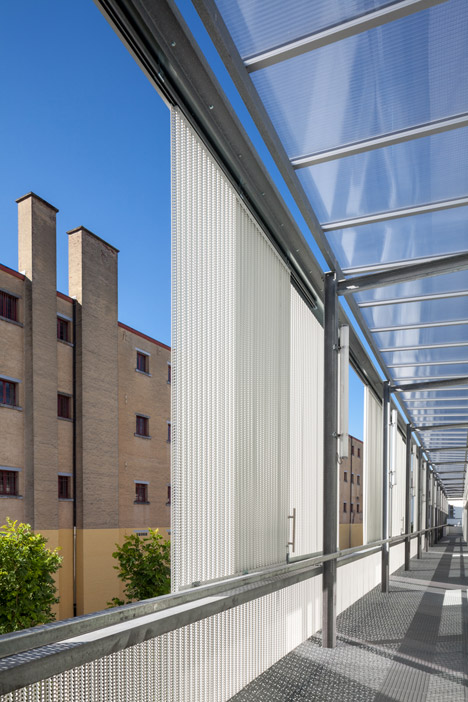
The rear walls of the old townhouse are white-painted brick, so Matador Architects chose matching white polycarbonate panels to clad the extension.
A screen of perforated metal extends along the eastern wall, creating a sheltered arcade to connect the building with the courtyard.
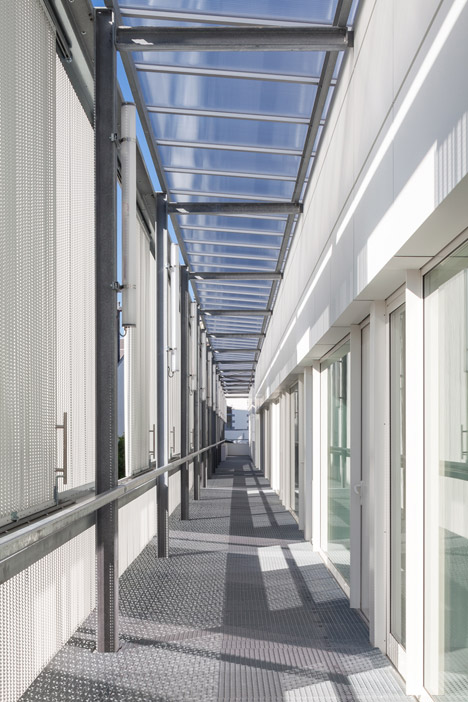
"This skin is a poetic vibration that opens and closed to meet the needs and the moods of the occupants," said the team.
"The polycarbonate covering, grated floors and perforated sheet metal filter light to define a sensitive and voluptuous atmosphere."
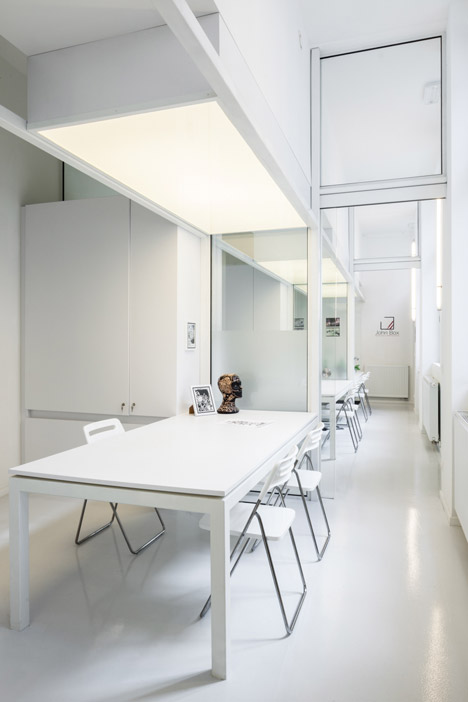
The interior of the townhouse had to be left largely unchanged, so its small rooms were repurposed as the exhibition galleries, offices, co-working workspaces and design labs.
The larger rooms of the extension accommodate an events space and conference rooms.
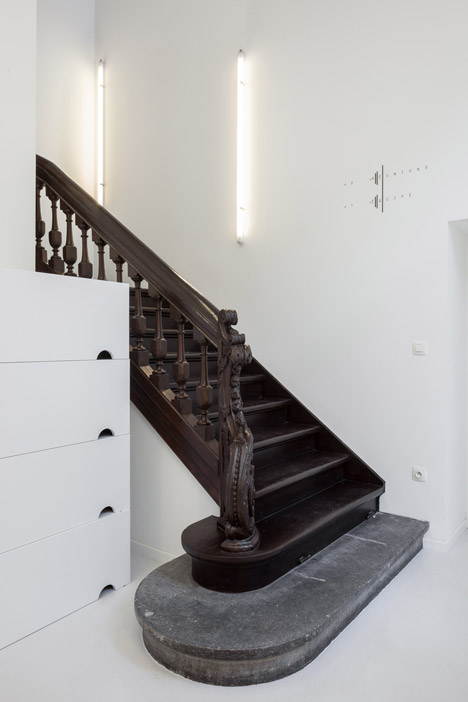
Mons was one of two cities to hold the title European Capital of Culture in 2015, along with Plzeň in the Czech Republic. The aim of the programme is to promote tourism through cultural events.
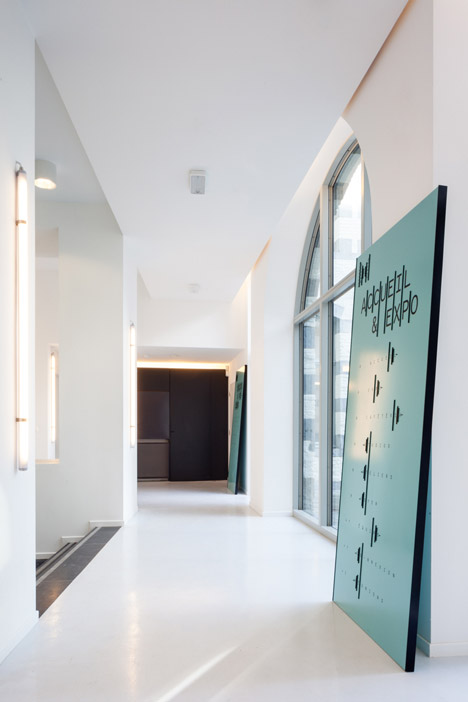
Daniel Libeskind designed a building in Mons for the event – a congress centre with a golden metal exterior and a sharply pointed prow – and five new museums opened.
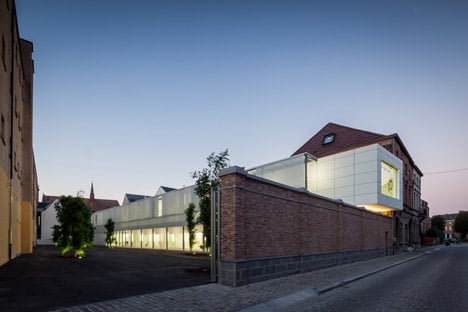
The programme organisers counted over two million visitors over the course of the year, including 180,000 visitors to a Van Gogh exhibition and 100,000 participants in the opening night celebrations.
"In ten years, the city has visibly and mentally changed, thanks to Mons 2015 and European funding," said city mayor Elio Di Rupo in a statement released in late December.
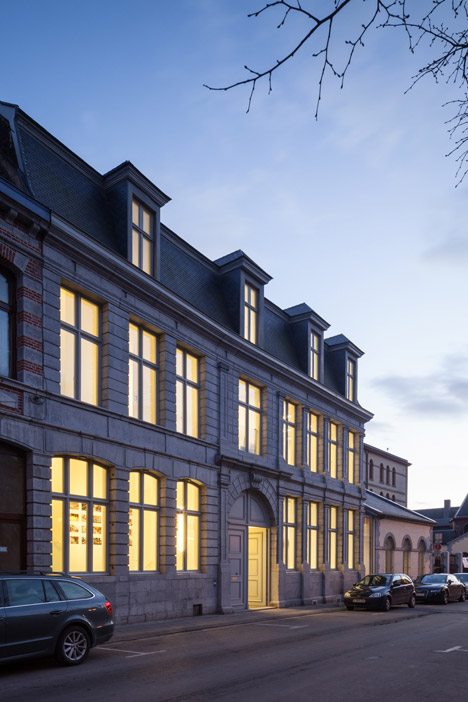
"The urban transformation is tangible and puts Mons on the map as an international destination with five new museums, a unique congee centre and a house of design."
Photography is by Tim Van de Velde.