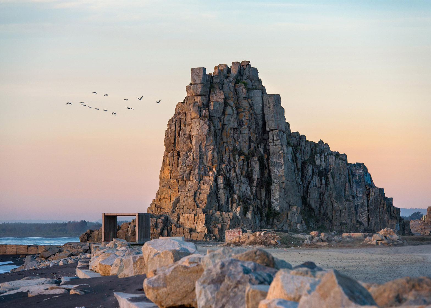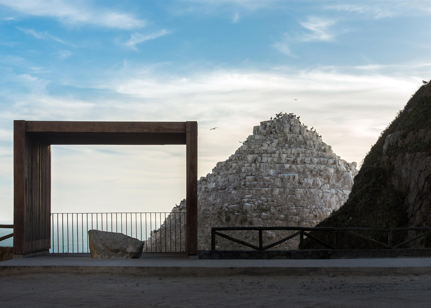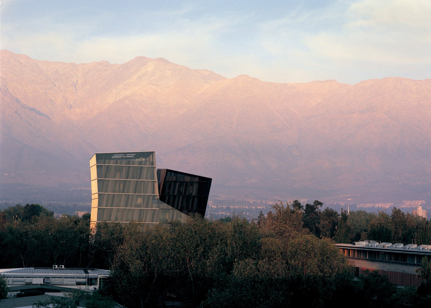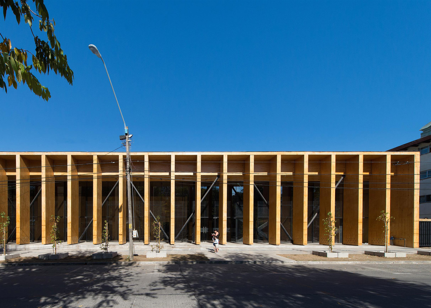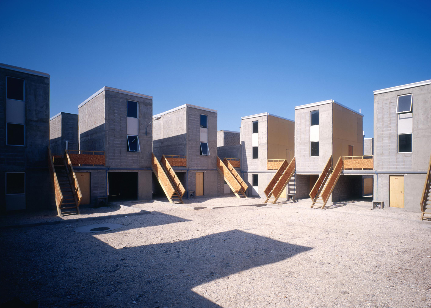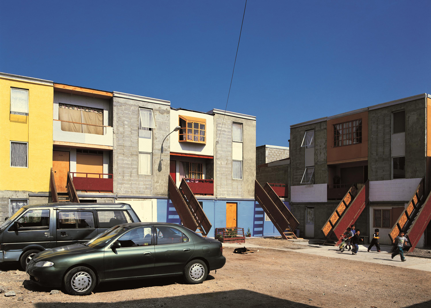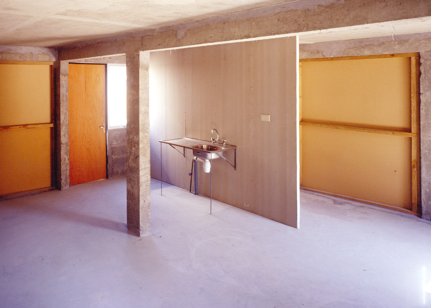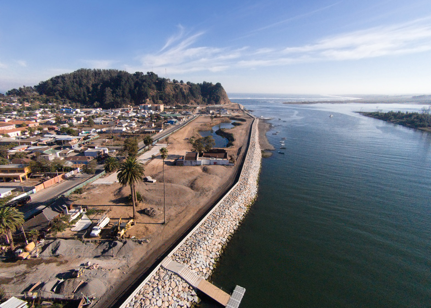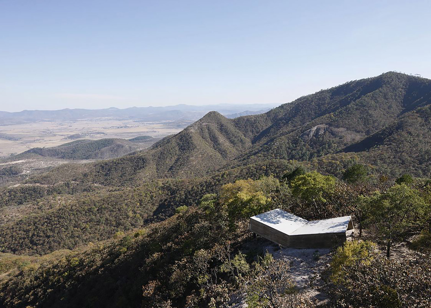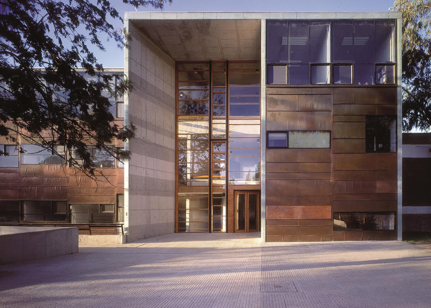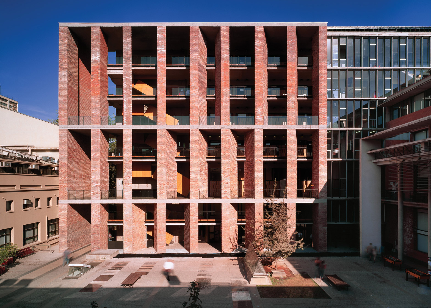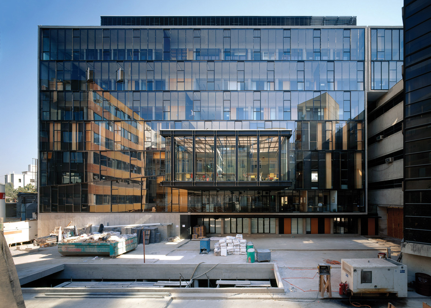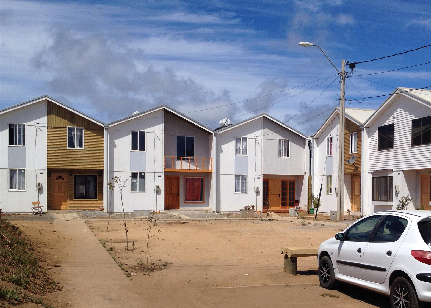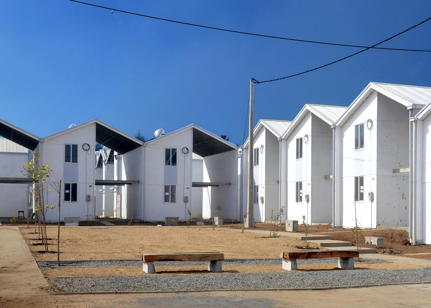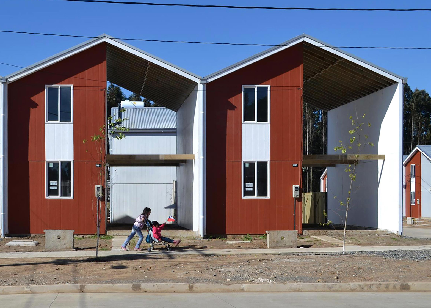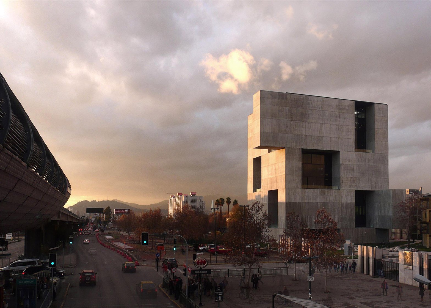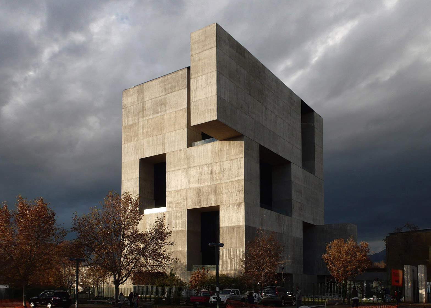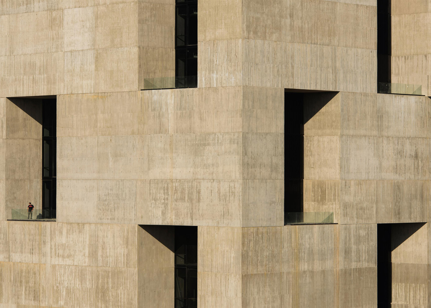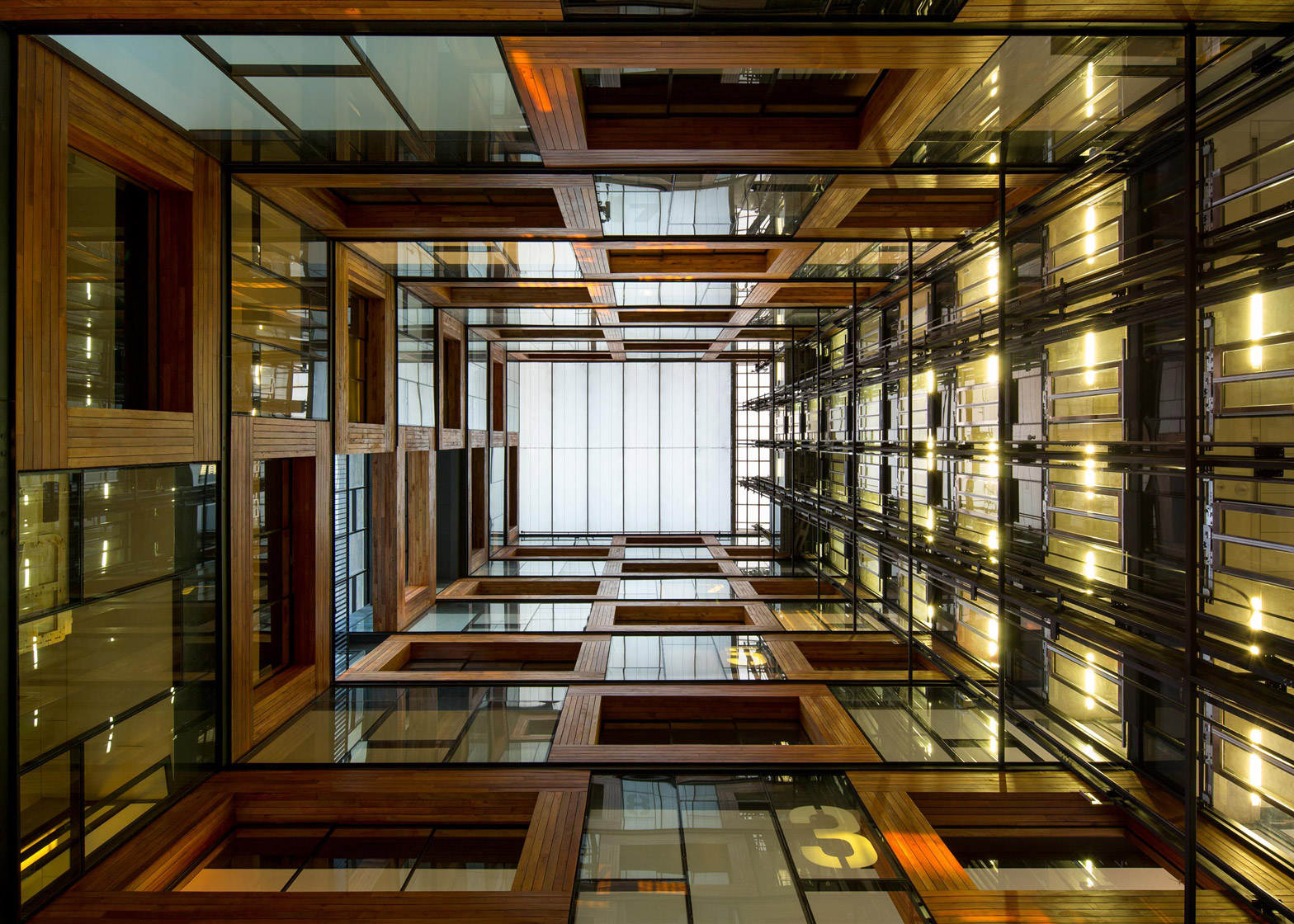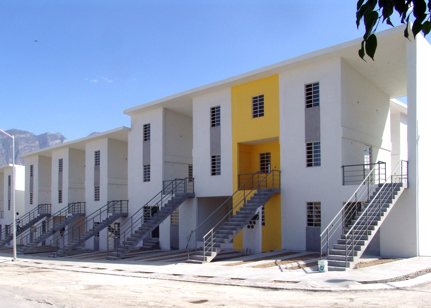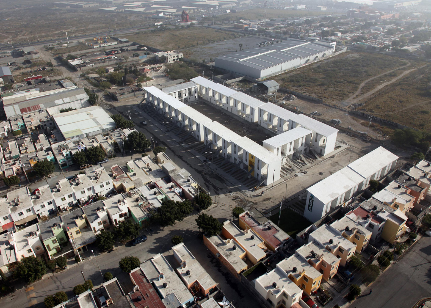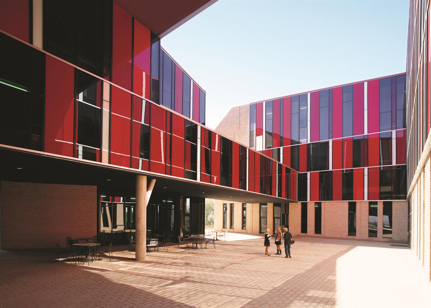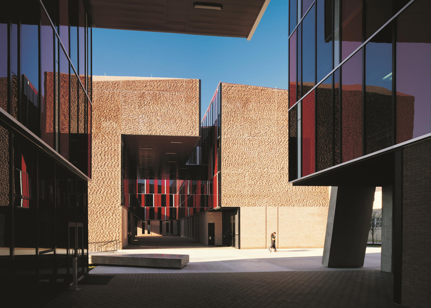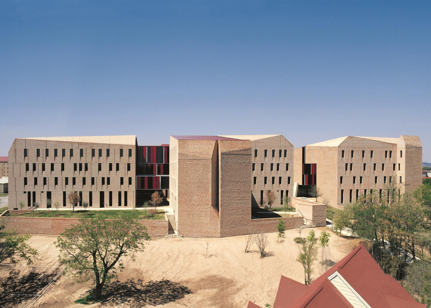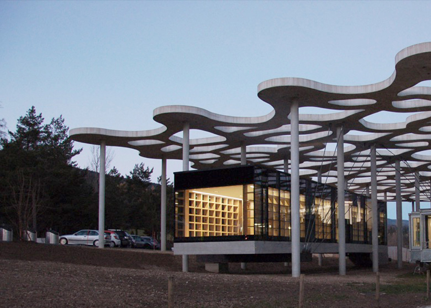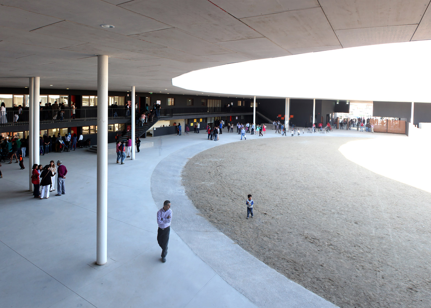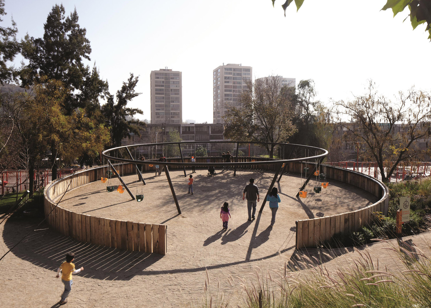Following the news that Alejandro Aravena will receive this year's Pritzker Prize, here is a look at some of the buildings designed by the Chilean architect during his 22-year career (+ slideshow).
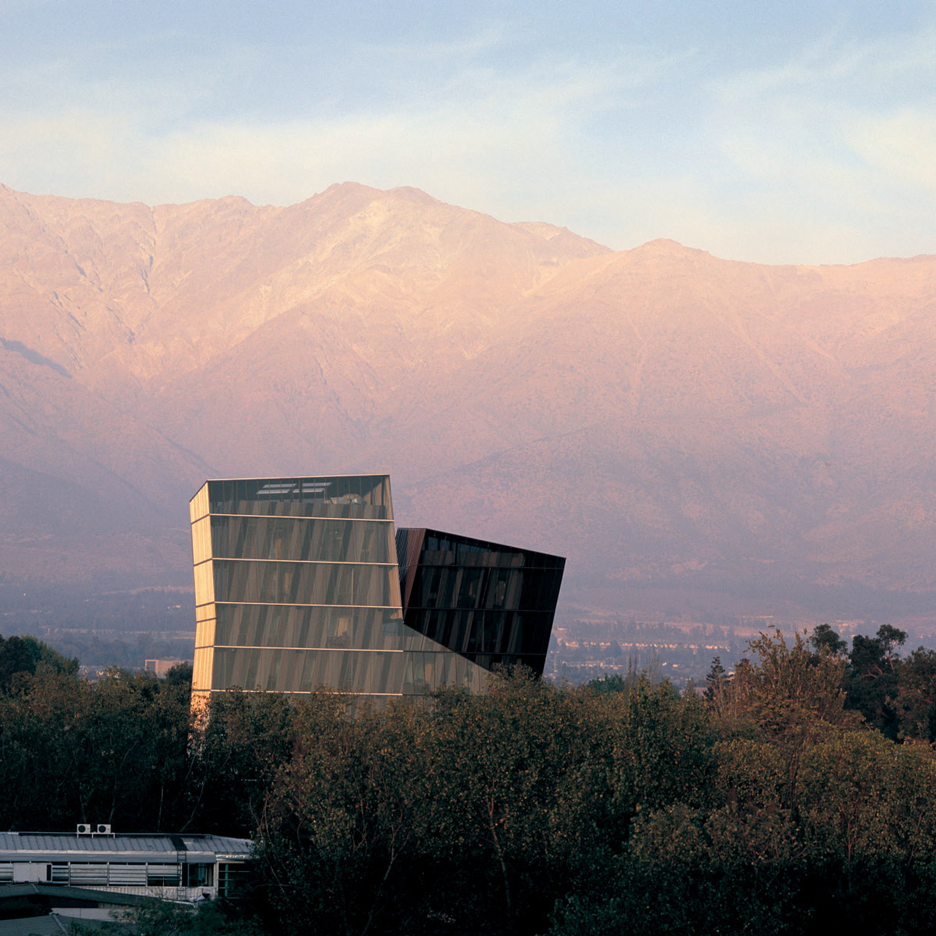
Alejandro Aravena, 48, founded his firm Alejandro Aravena Architects in 1994 after graduating from the Universidad Católica de Chile, for which he has since completed a series of major buildings.
The most recent, the UC Innovation Center – Anacleto Angelini, is a monumental cube structure punctured by a small number of huge openings and featuring one cantilevered protrusion on the top level. Completed in 2014, it was named as the winner of the architecture category in the London Design Museum's 2015 Designs of the Year.
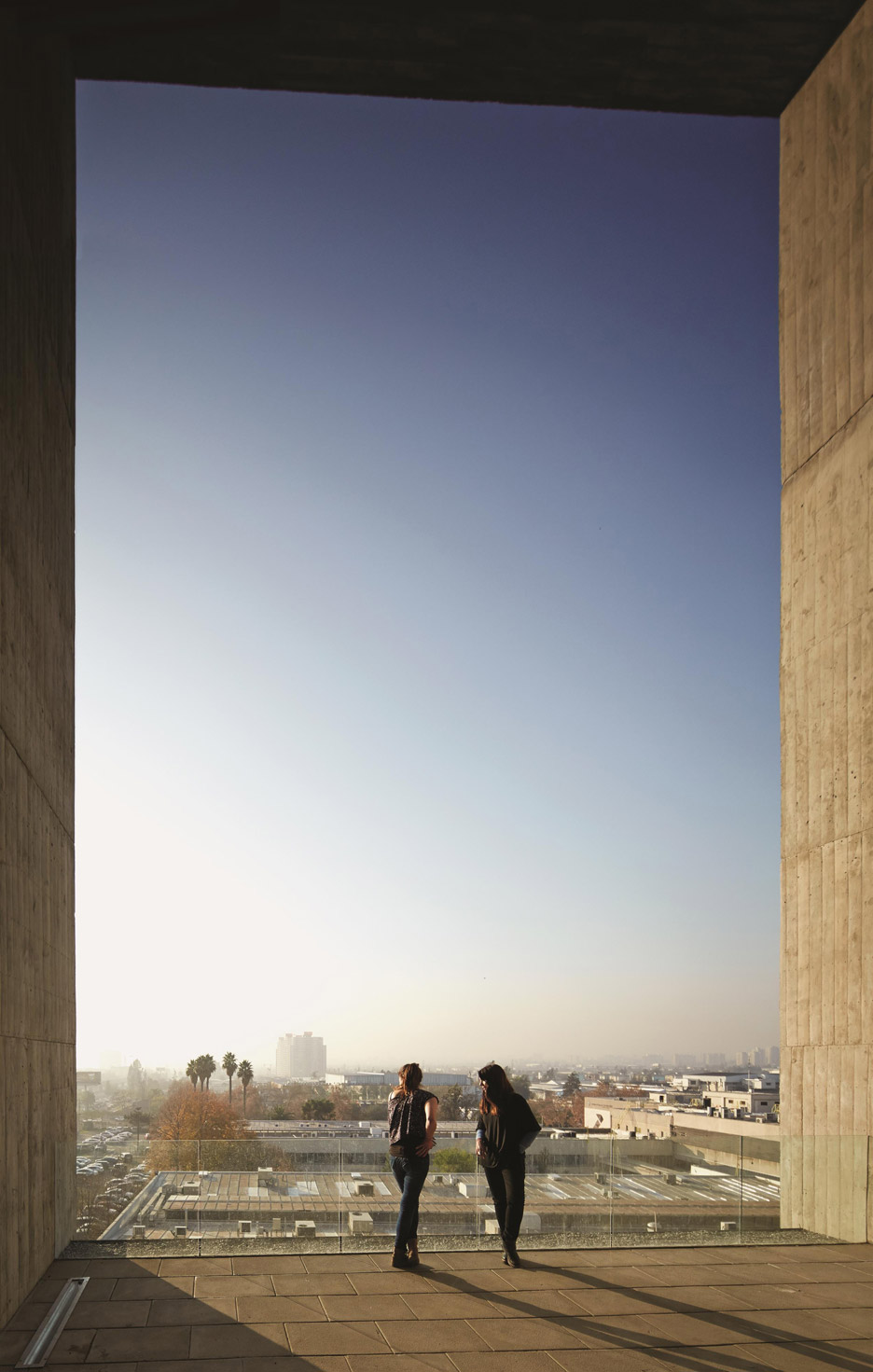
"We proposed a rather opaque construction towards the outside, which is also efficient for the Santiago weather and then have a very permeable architecture inside," said Aravena.
"Having the structure and the shafts on the perimeter of the building reverts the typical curtain wall building layout and concentrates openings in a very specific points in the form of elevated squares."
His other projects for the university include the Mathematics School completed in 1999, the Siamese Towers, a pair of conjoined classroom and office buildings completed in 2005, and the new-build Medical School and the School of Architecture – a remodel of an existing 1990s building with a new zinc skin based on a material used in the fruit packaging industry – both completed in 2004.
But he is best-known for his pioneering social housing work with Chilean architecture "do tank" Elemental, which he has led since 2001.
The firm specialises in projects that work with poor or disaster-ravaged communities to identify key needs prior to design development – a process Aravena describes as participatory design.
Elemental gained international attention with its low-cost, "incremental" housing solution, which consists of a series of partial structures designed so that residents can complete them to suit their own needs and financial situations over time.
The first of these developments was the 2004 Quinta Monroy Housing project in Iquique, Chile, created to allow 100 families to settle permanently on a site that they had occupied illegally for 30 years.
"We provided the families with the 'half a house' that would be difficult for them to build for themselves and we gave them space to 'complete the house' as their means allowed," explained Aravena. "After a year, property values tripled and yet, all the families have preferred to stay and keep on improving their homes."
A number of similar developments followed, including the Monterrey Housing in Mexico in 2010, and the Villa Verde Housing project in the Chilean seaside town of Constitución in 2013.
The Villa Verde Housing project in the Chilean seaside town of Constitución was part of Elemental's project to help rebuild the town following the 2010 earthquake and tsunami
The latter is connected to a wider Elemental project to help rebuild the town following the 2010 earthquake and tsunami, including a large new public park and forest designed to act as a natural flood barrier.
Key public buildings in the town have also been designed by Elemental. Among these are the wood-framed Cultural Centre, completed in 2014, and a series of coastal lookout points along the promenade to encourage tourism.
In 2010, Elemental was invited to design rest stops along the La Ruta del Peregrino, a pilgrimage route in Mexico. The Las Cruces Pilgrim Lookout Point in the Jalisco mountains looks like a precariously balanced bent concrete box and provides those who step inside with a framed view of the landscape.
The firm is currently developing its plans for a 10-kilometre promenade that would wind through Santiago, connecting to the 2012 Bicentennial Children's Park, which features a series of terraces connected by staggered steps and slides, and elevated wooden huts.
Other ongoing projects include a masterplan for the mining town of Calama in Chile, a public/private development that involves 23 different schemes to improve living conditions for residents.
Outside of Chile, Elemental has completed a 300-bed dorm building for St Edward's University in Austin, Texas, and the Writer's Cabin – a raised structure that sits under a shelter with a wavy punctured concrete roof – designed for the Jan Michalski Foundation's literary residency programme in Montricher, Switzerland.
A new office building for pharmaceutical company Novartis in Shanghai is due to complete this year.
In 2012, Elemental completed a four-hectare park on a hillside in Santiago, which features a series of terraces. Movie by Cristobal Palma
In 2010, Aravena also designed his first product for German furniture company Vitra. Based on a concept used by the Ayoreo Indians from Paraguay, Chairless consists of a strap that wraps around the body to provide natural support for the knee when sitting cross-legged.
"Instead of developing an object where the body could rest from the gravitational force, this device uses the force of the body getting tired as an impulse to hold it," said Aravena. "The more tired we get, the more we tend to open our legs and the more that force pushes our back to a more comfortable position."

