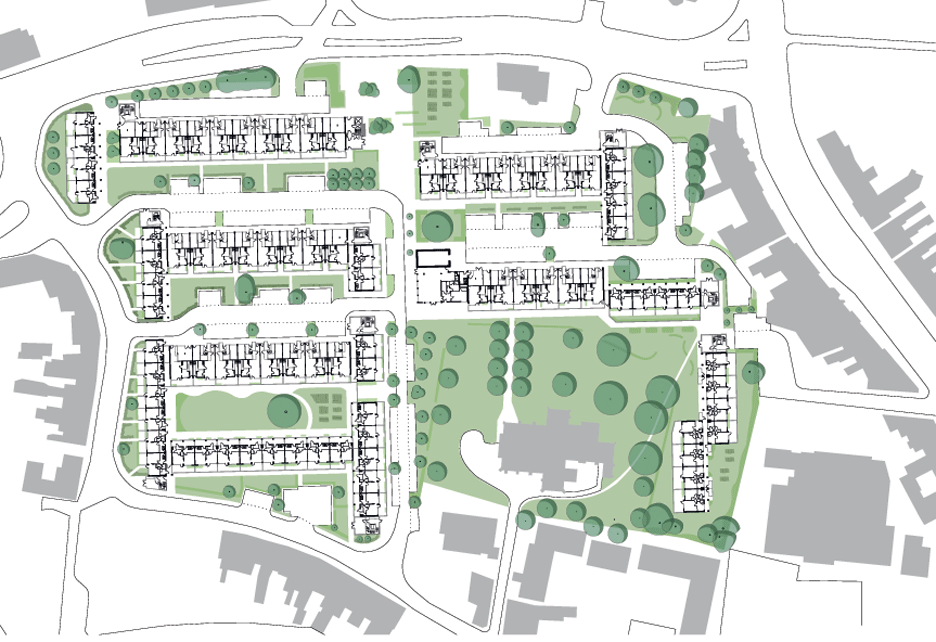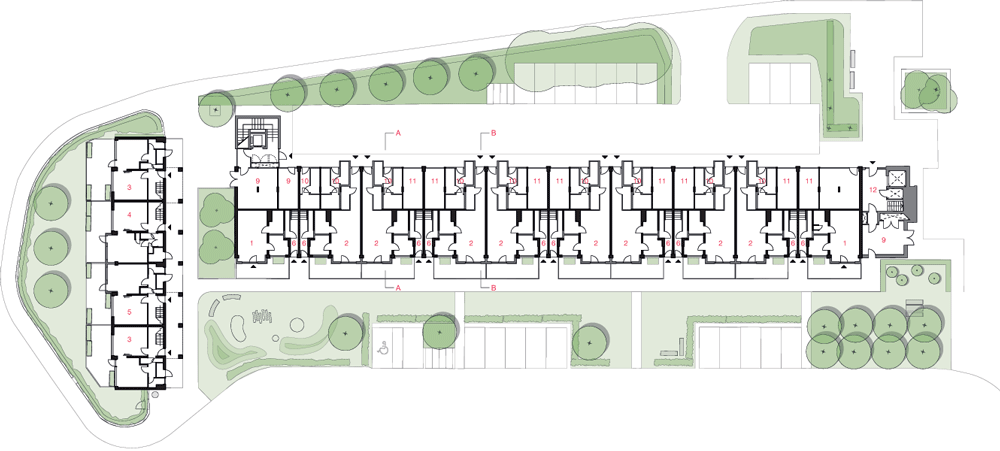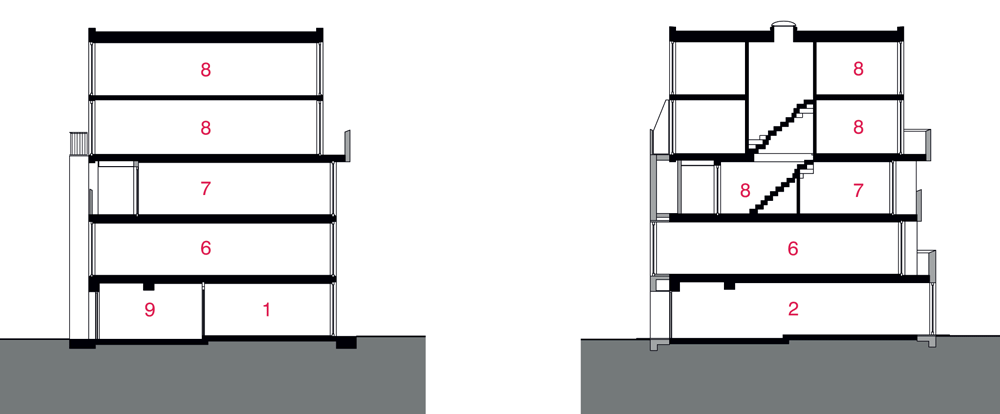Mae Architects gives second life to unloved Hillington Square housing estate
Demolition isn't the only solution to the problem of the UK's troubled housing estates according to architect Alex Ely, whose firm Mae Architects is renovating a series of 1960s slab blocks in Norfolk (+ slideshow).
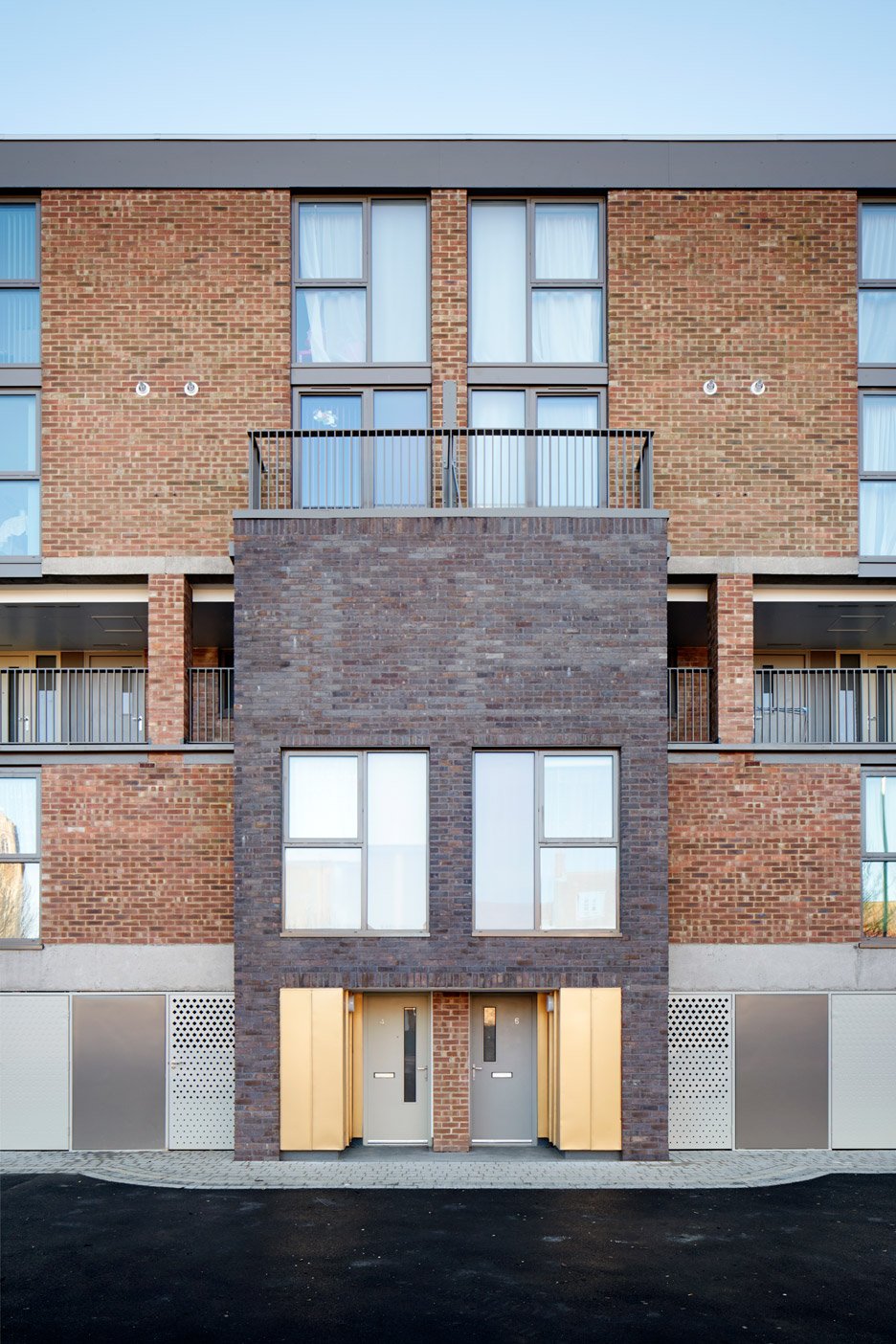
The London-based studio completed the first phase of its £30 million renovation of the Hillington Square estate in Norfolk in mid 2015, in collaboration with Hemingway Design, and the second phase is now underway.
Ely claims the project offers proof that the country's most blighted social housing estates can be rehabilitated, responding to the comments made earlier this week by UK prime minister David Cameron calling for "sink estates" to be bulldozed.
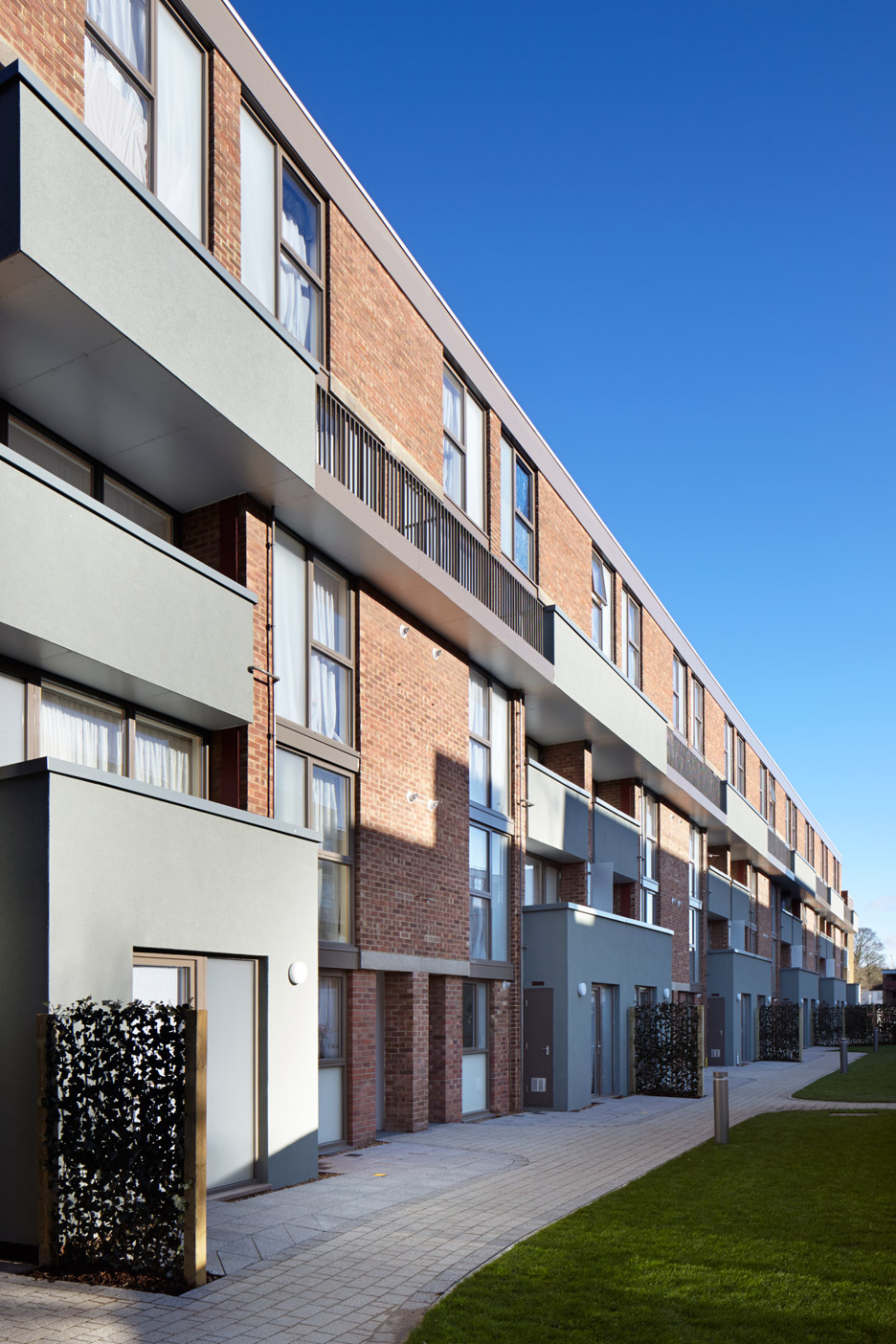
Cameron pledged to spend £140 million to help regenerate or demolish 100 estates, which he said had been designed in a way that created a poverty trap for those living in them.
"Whilst the investment that Cameron proposes is welcome, the policy has an underlying prejudice against Modernist estates," said Ely. "It implies that their designs are inherently flawed and the only solution is demolition."
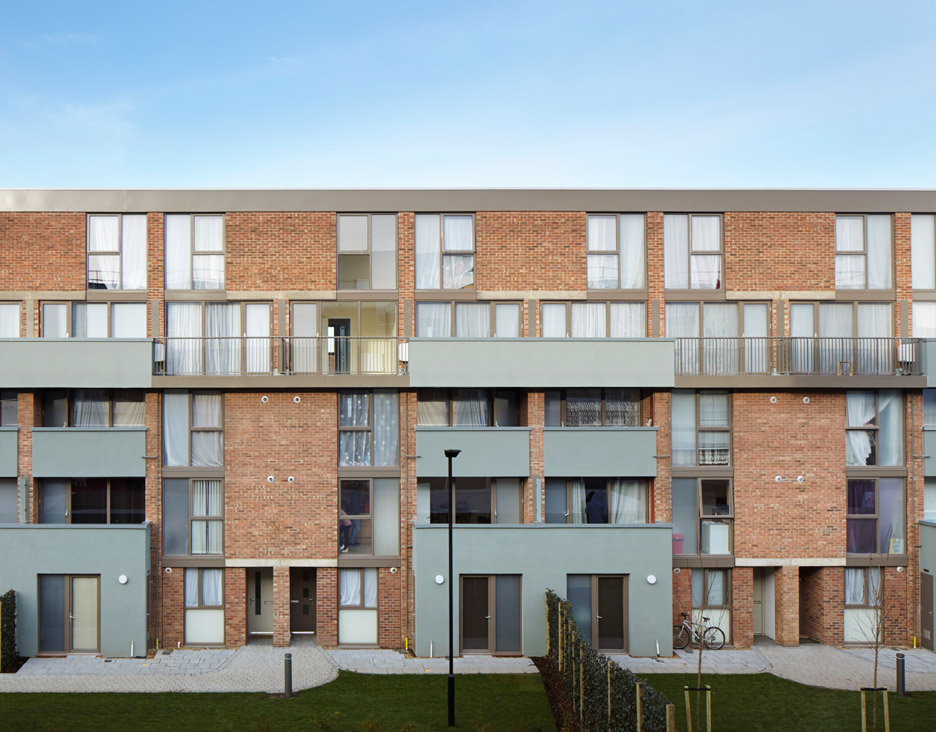
"However, it is possible to remodel estates affording them all the qualities of a new development whilst importantly retaining their sense of community and finding value in their original ideas," he added.
Located on the edge of the town centre of King's Lynn, Hillington Square is made up of 320 properties housed in five-storey blocks, all built between 1967 and 1971.
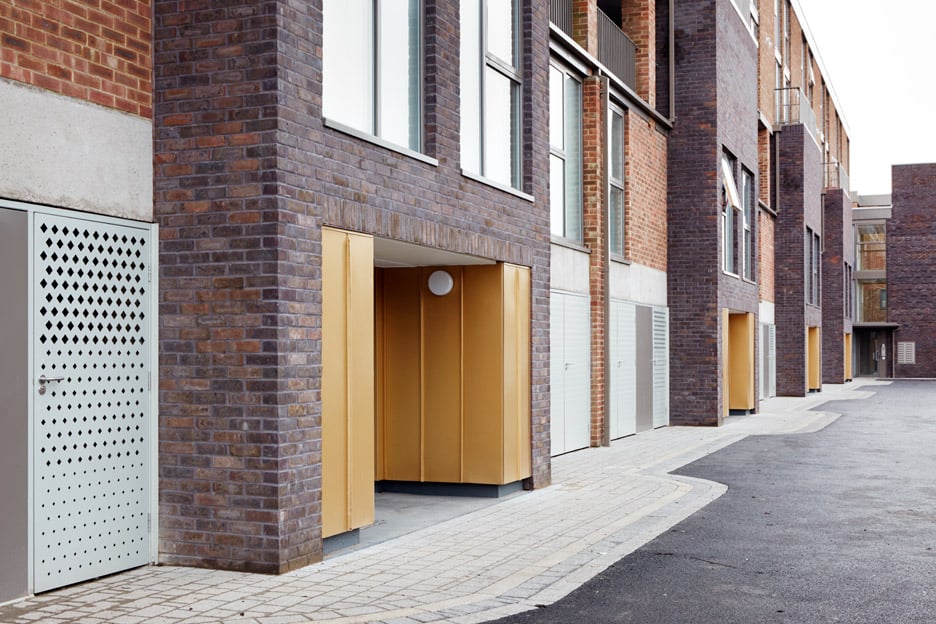
Like many of the social housing projects of its era, it suffered from various social problems.
To resolve these issues, the design team worked with the government's Behavioural Insights Team to understand what architectural features make residents feel safe and improve their quality of life, and used the findings to develop a masterplan.

One of their first moves was to demolish the elevated walkways that linked each of the blocks, but that also formed a barrier at the site's entrance and made residents feel segregated from their surroundings.
Instead, they added separate staircases and lifts to each block, giving each home its own direct access. According to Ely, this improves security and helps to foster a greater sense of ownership – problems many estates suffer from.
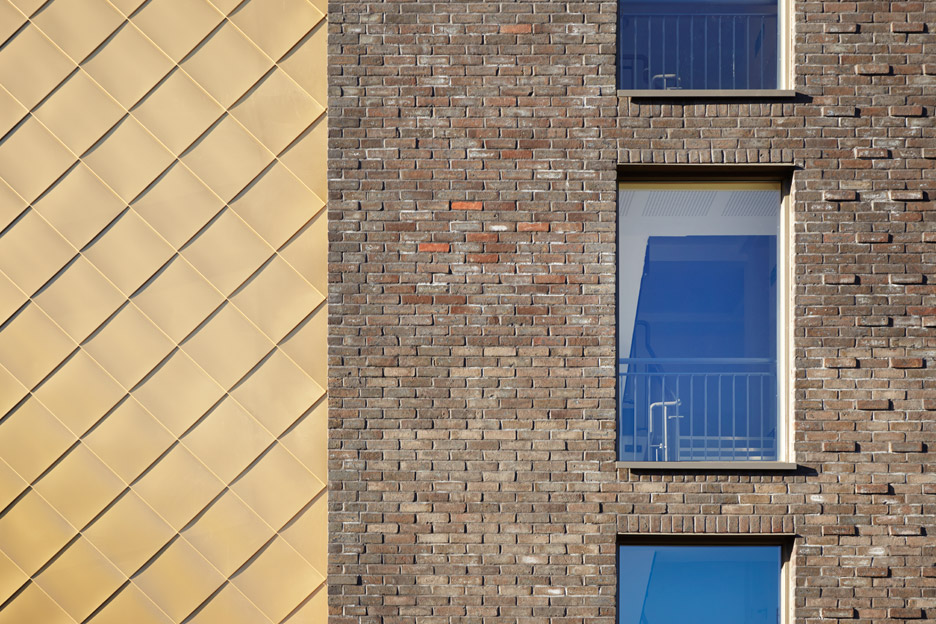
"This is more than just a refurbishment. The changes transform a challenging estate and will help improve the lives of residents," said Ely.
"It would have been easy to demolish and start again but the fabric of Hillington Square was sound," added the architect. "Remodelling has allowed us to develop a template for adapting such estates, extending their life and overcoming their urban and architectural design flaws."
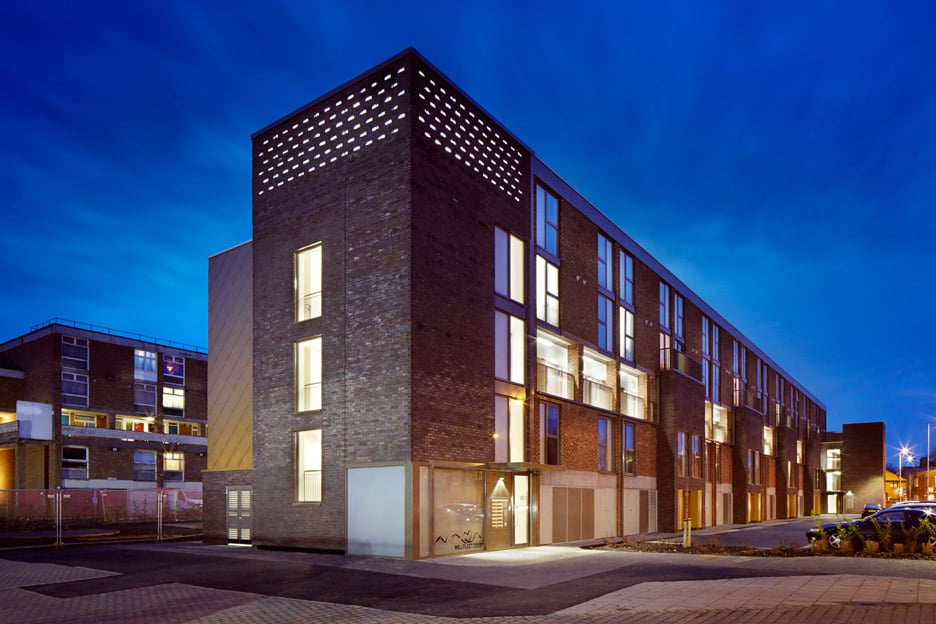
The project also included renovating the interiors of the homes, upgrading their outdated bathroom and kitchen layouts, replacing windows and adding new balconies.
Some garages were also removed as these previously dominated the estate's ground-floor frontage, creating an unfriendly environment for pedestrians. They have been replaced with new entrance porches.
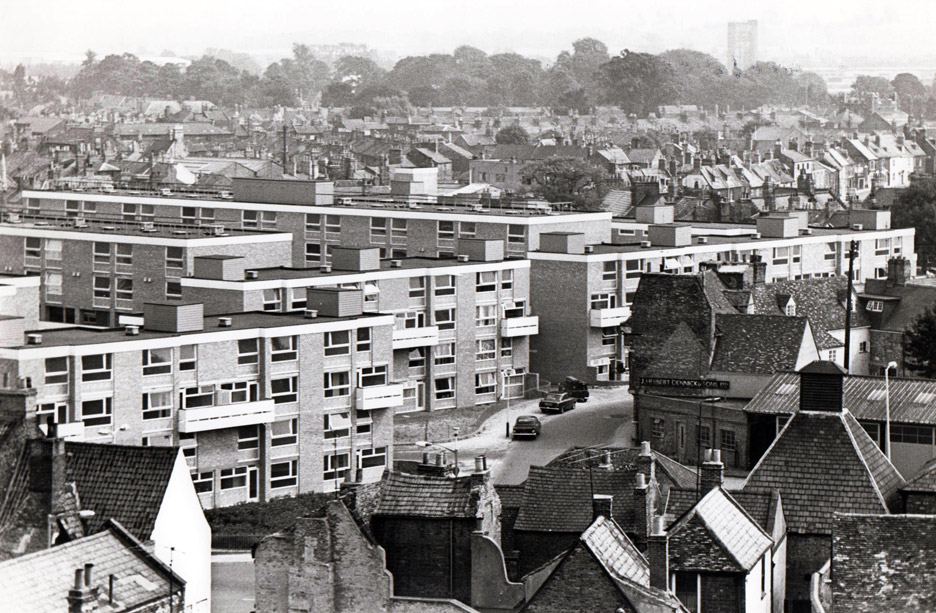
Hemingway Design, the design firm led by fashion designer and Red or Dead co-founder Wayne Hemingway, acted as client design advisor for the project.
The team was commissioned by Freebridge Community Housing, a non-profit housing provider in the West Norfolk area, to upgrade the estate – even though the community was in favour of demolition.
"The popular consensus amongst the great and the good of King's Lynn was to demolish Hillington Square," said Wayne Hemingway. "If it had been demolished then the site would most likely be languishing empty."
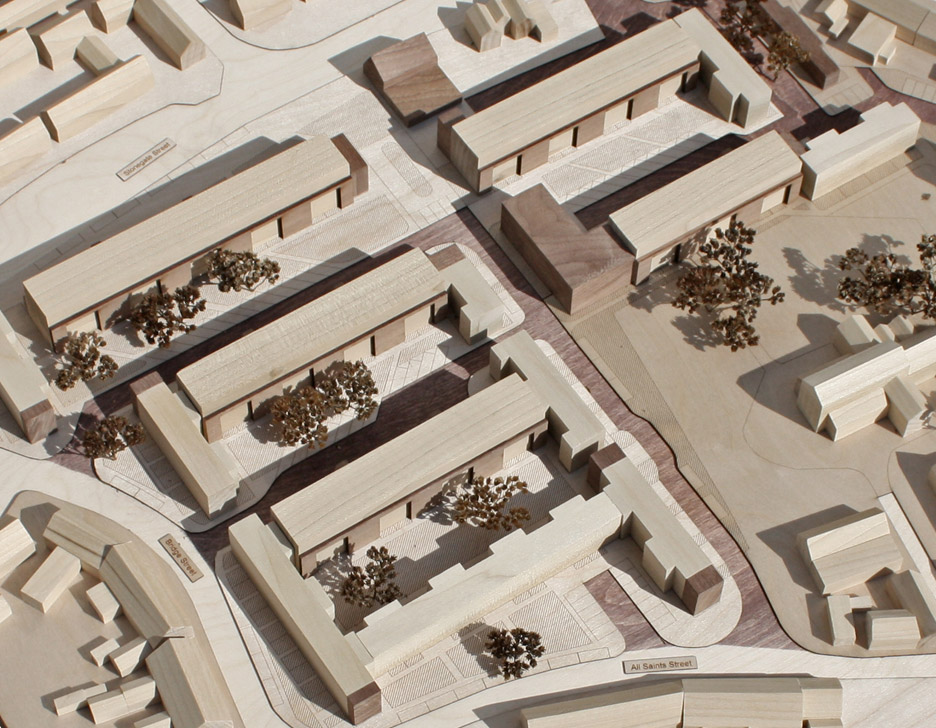
"We salute Freebridge Housing for allowing us to prove that the team could turn a sows ear into a silk purse and sustainably bring the best out of this noble but unloved mid-century housing estate," he added.
Cameron described the country's post-war social housing estates as "brutal" and a "gift to criminals and drug dealers" in an article published in the Sunday Times and on the government's website over the weekend.
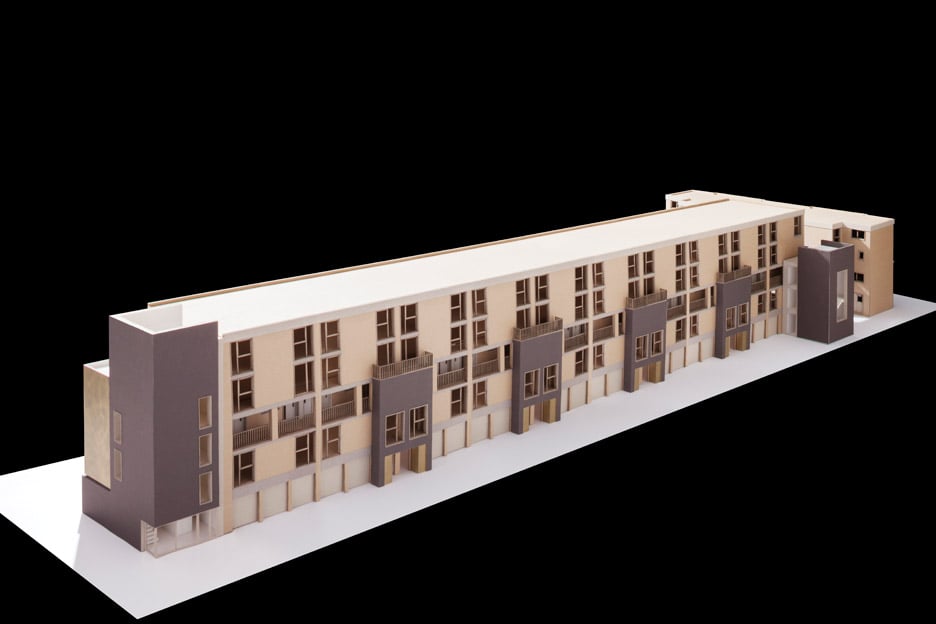
Dezeen columnist and architecture critic Owen Hatherley described the prime minister's plans as "infuriating" and "idiotic", while Twentieth Century Society director Catherine Croft said they could cause an architectural "tragedy".
But architect Glenn Howells welcome the plans, saying that regeneration of estates could have a wider benefit to towns and cities if delivered in a "really integrated way".
Photography is by Jack Hobhouse, unless otherwise stated.
Project credits:
Architect: Mae
Client: Freebridge Housing Association
Structural engineer: Rossi Long
M&E consultant: URS and ALH Building Services
Landscape architects: Neil Tully Associates
Client design adviser: Hemingway Design
CDM coordinator: David Langdon LLP
Approved building inspector: CNC Building Control
Main contractor: Lovell
