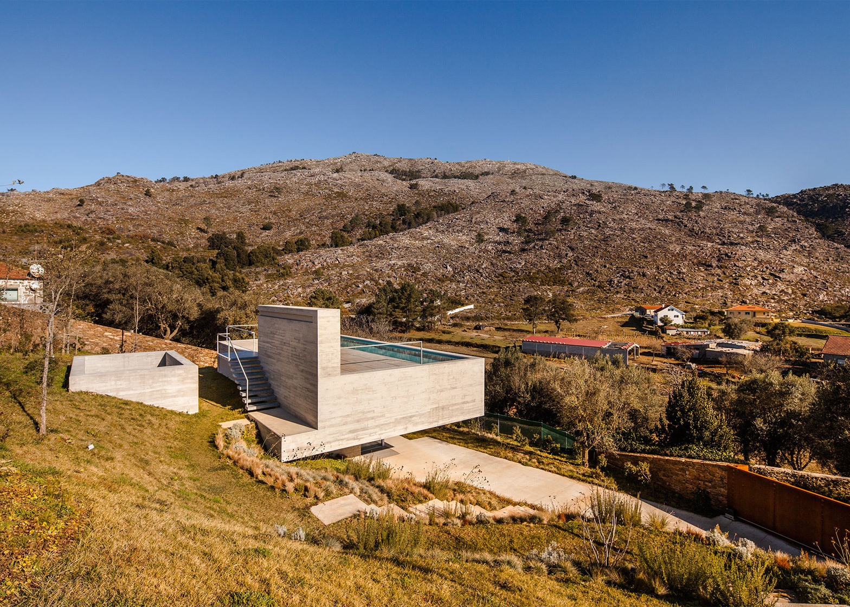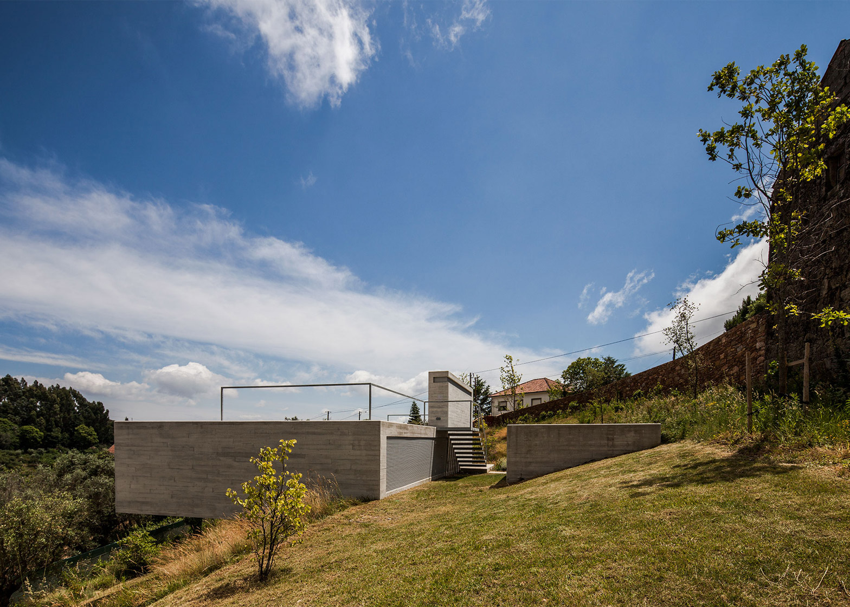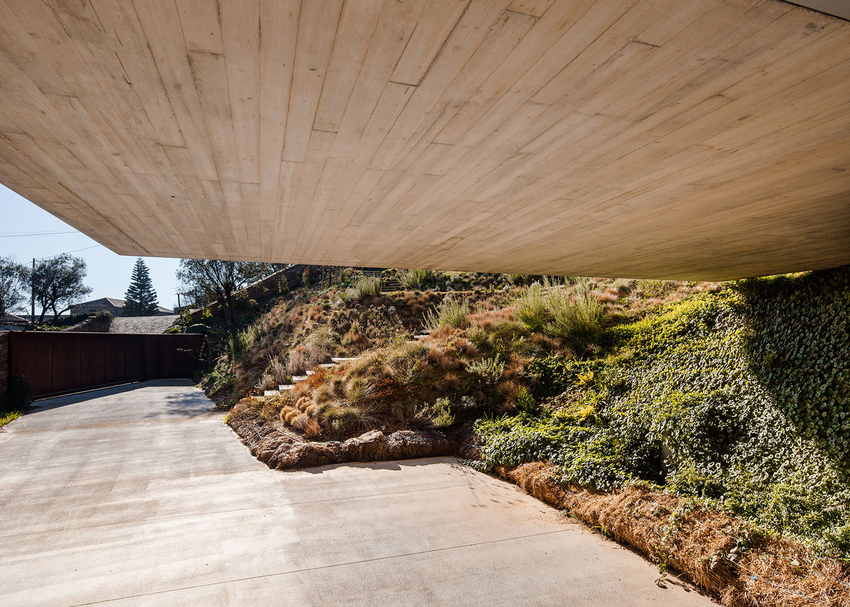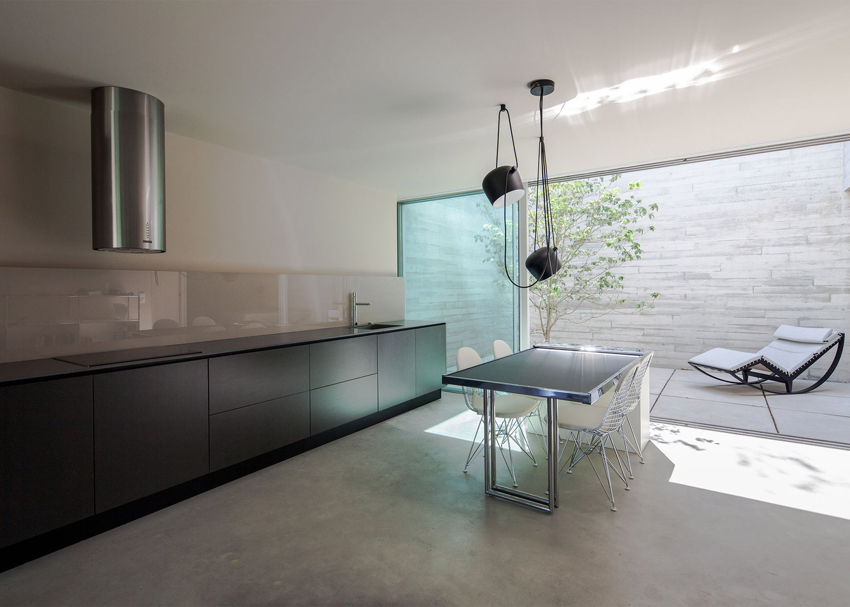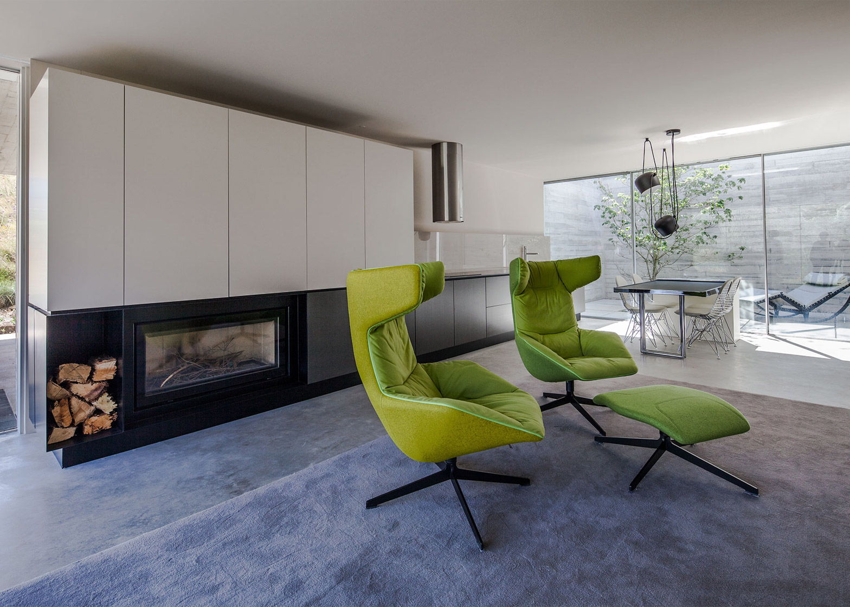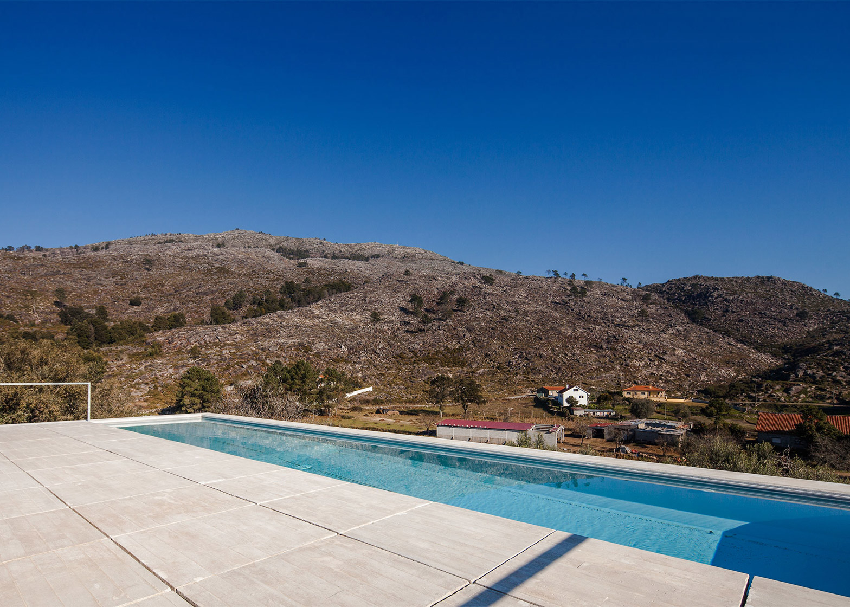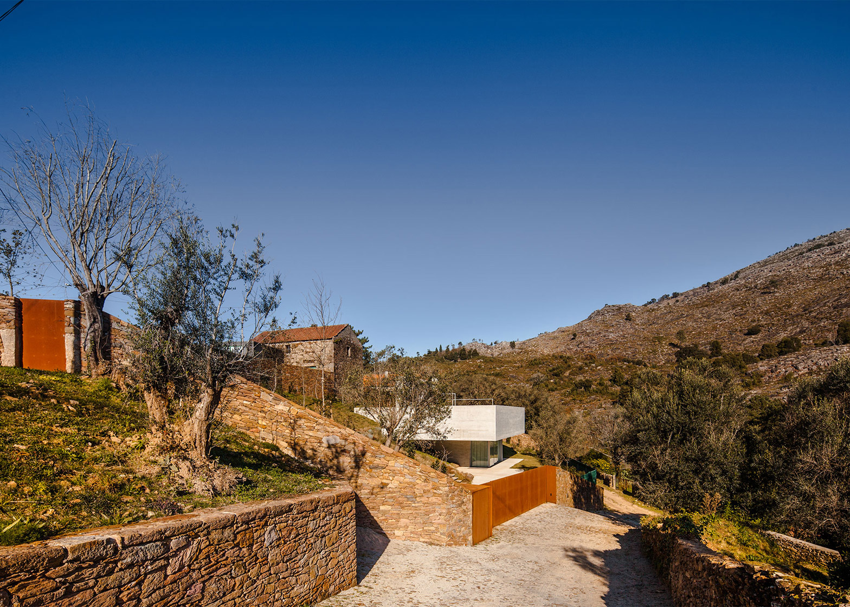A narrow swimming pool spans the roof of this concrete house in northern Portugal, designed by local studio Carvalho Araújo to exploit views of the rugged landscape (+ slideshow).
Known as Refúgio na Montaria, the compact property occupies the footprint of a former ruin on the edge of Viana do Castelo – a coastal village in northern Portugal.
Inspired by the domestic water tanks used to supply local houses, the firm set a swimming pool into the building's overhanging concrete roof.
The pool's elevated position affords the owners views over the rural landscape to the Serra d'Arga mountains.
"The first image that we associate with the terrain and the place is the water tank," said Carvalho Araújo, which has offices both in Braga and São Paulo.
"Above all they were an important meeting point, a workplace and an important symbol of community life."
"The pool has assumed particular relevance in the design, searching in its relationship with the terrain the image of the old tanks," it added.
A small open-plan living space containing a kitchen, lounge and a bedroom below the swimming pool is partially embedded in the plot's steep slope.
The spaces are set around a small interior courtyard that helps to bring light and ventilation into the interior. Pale grey flooring, monochrome fittings, mirrors and large windows also help to make the space feel light and airy.
Carvalho Araújo is led by architect José Manuel Carvalho Araújo. Other projects by the studio include a board-marked concrete and timber residence in the Caniçada Valley, an arts centre in Braga's former barracks and a wine showroom in Passos do Silgueiros.
Photography is by Hugo Carvalho Araújo.
Project credits:
Architecture: Carvalho Araújo
Landscape: JBJC – João Bicho e Joana Carneiro, Arquitetura Paisagista
Structures/hydraulics: Pedro Alves
Electrical: INOVOLT
Acoustics: Diogo Mateus
Contractor: José Castro & Filhos


