Lab100 Design Studio adds curved glass walls and mezzanine level to Kuwait boxing gym
Materials used throughout this boxing club in Kuwait were influenced by the simple interiors of retro gyms (+ slideshow).

Located on an industrial site close to the airport, The Burrow is the first commercial boxing gym in the region. It has a large lobby, semi-private workout halls, a boxing arena and an elevated CrossFit area.
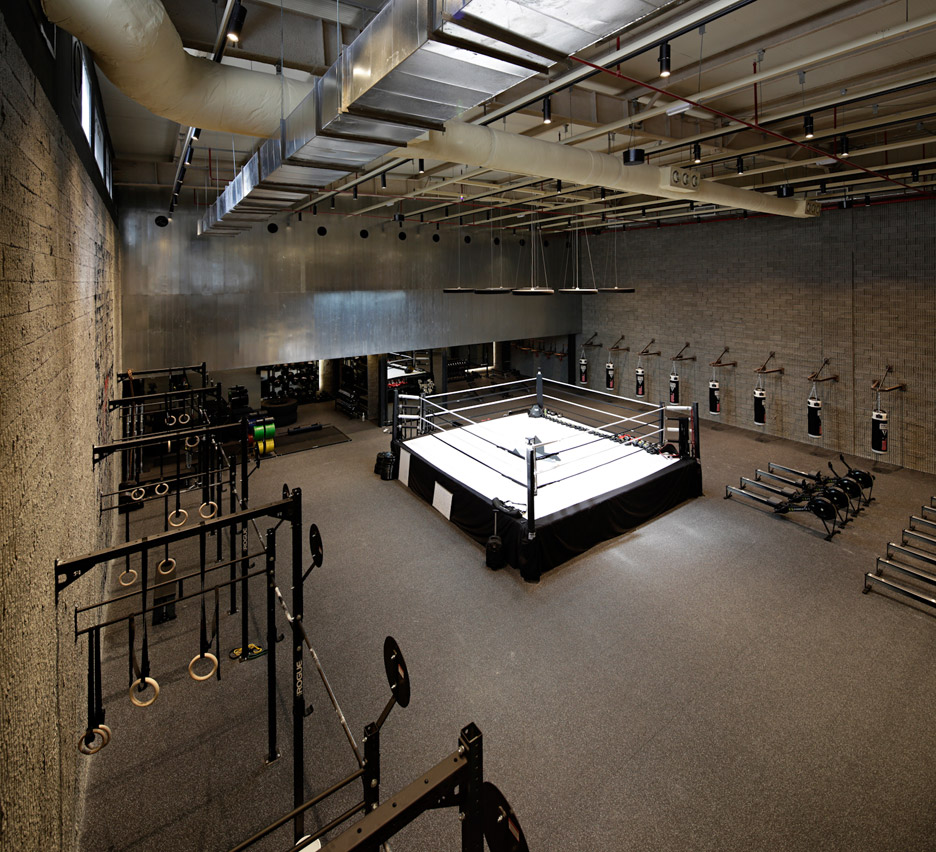
"While we were designing the space, the key factor was emphasising a natural flow of movement and the element of surprise," said Lab100 Design Studio.
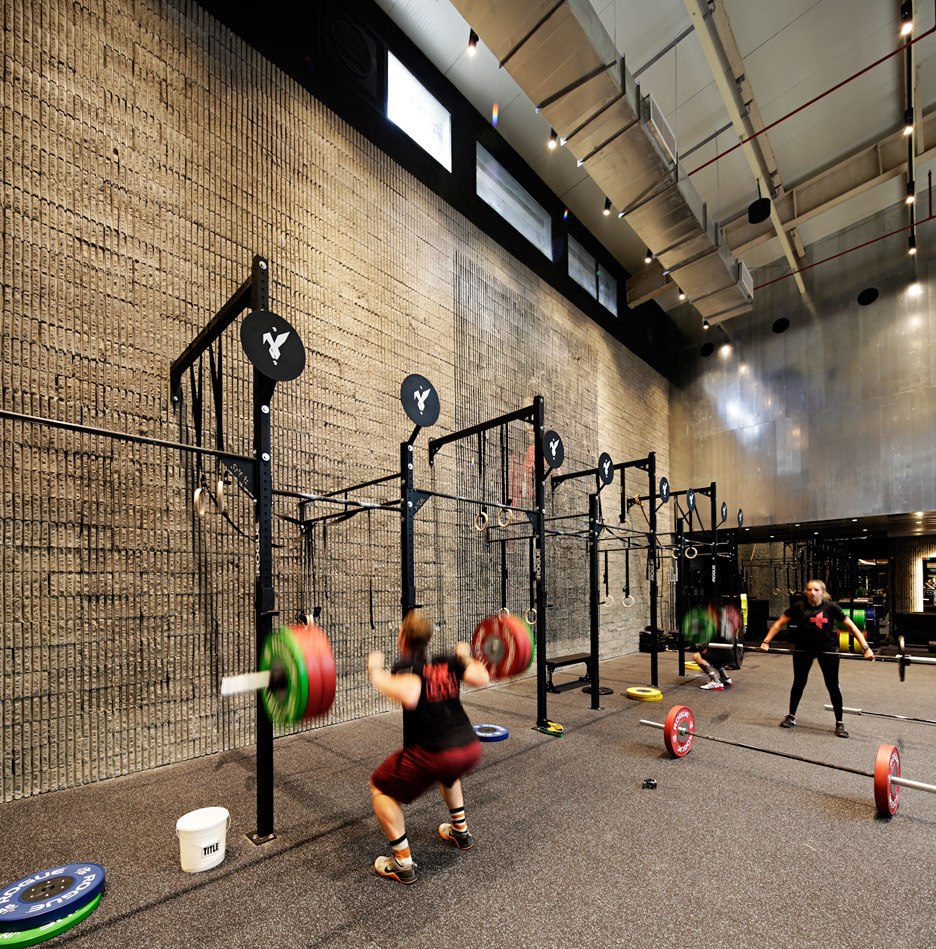
In order to reach the main workout area, members walk through a narrow white-tiled corridor, passing by the locker area and into the main workout hall.
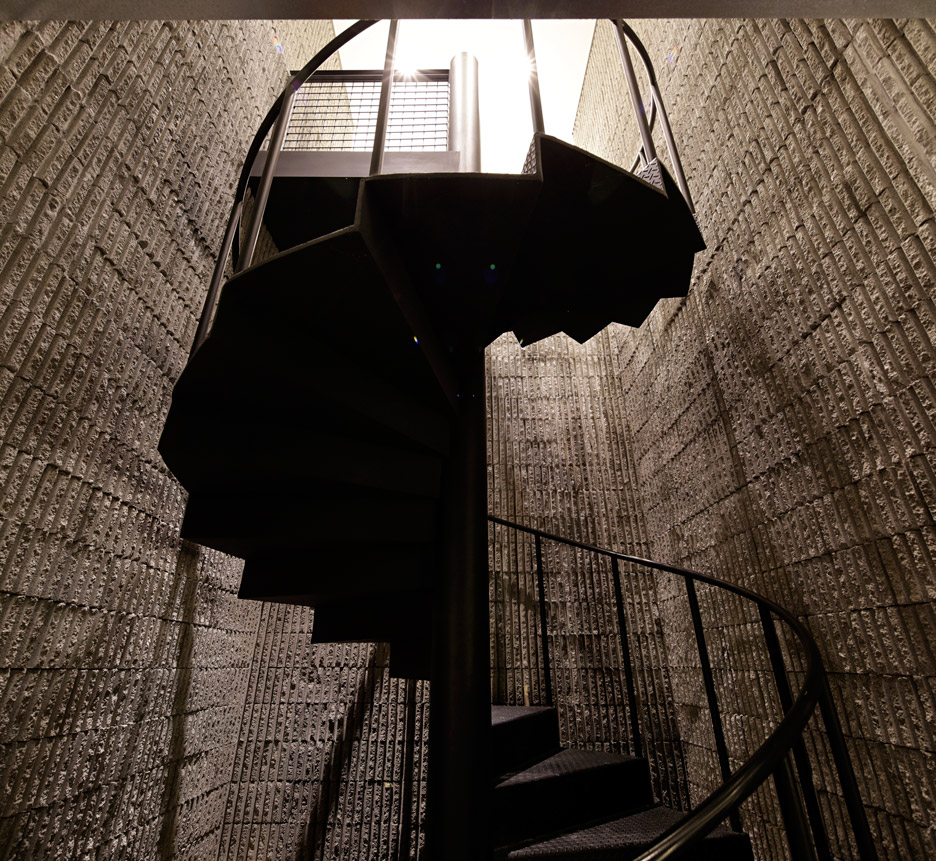
Curved glass corners were added to the corridors, creating a visual connection between the entrance, lockers and main workout area.
In contrast to the narrow corridors, the spacious gym is an open-plan space and features an elevated boxing ring in its centre.
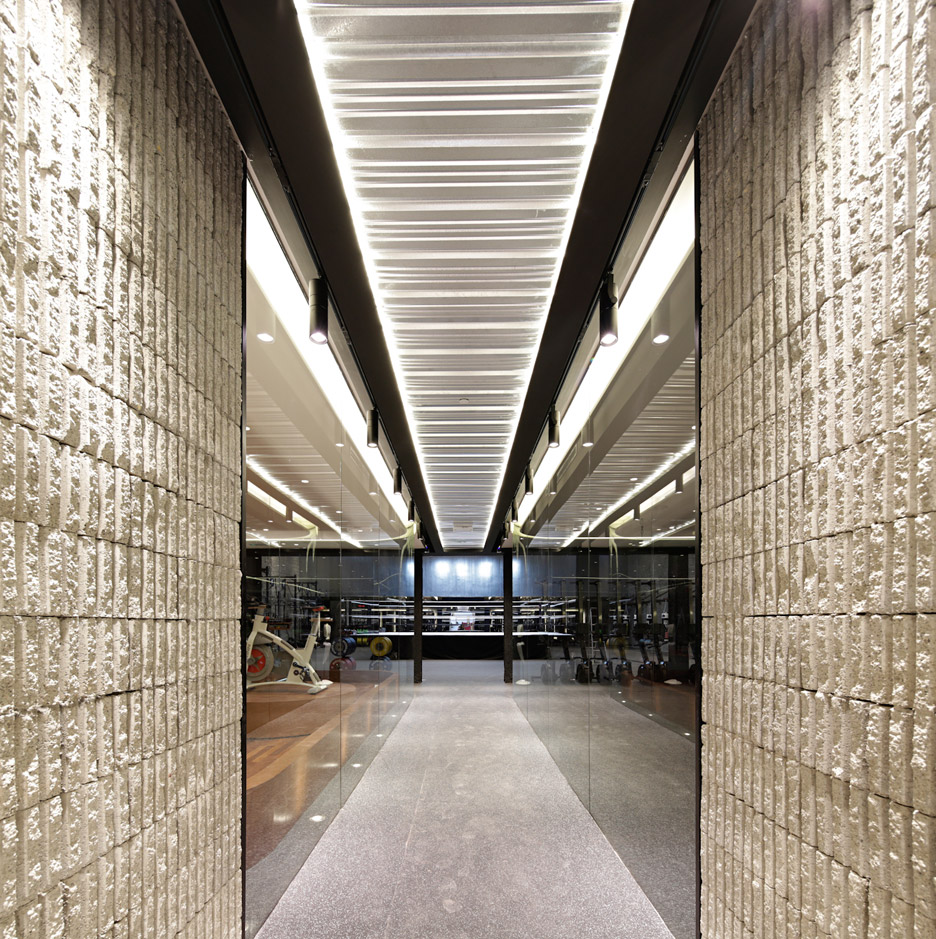
"The boxing ring is dramatically lit with nine pendant lights to highlight it's importance in the facility," the designers said. "The other workout area and classrooms were designed in a way to serve versatile activities."
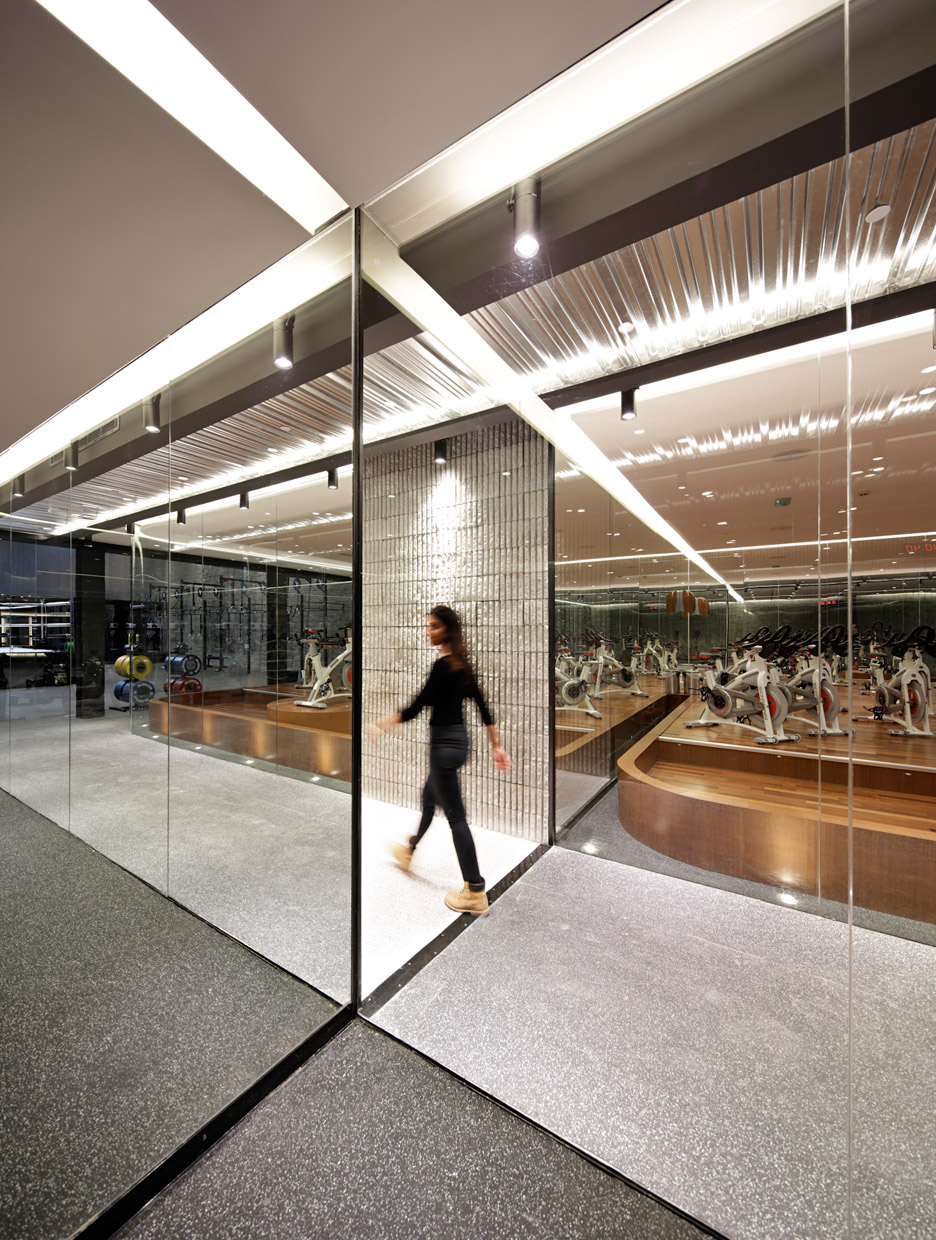
A mezzanine level doubles up as an additional workout space and a viewing balcony for the boxing ring.
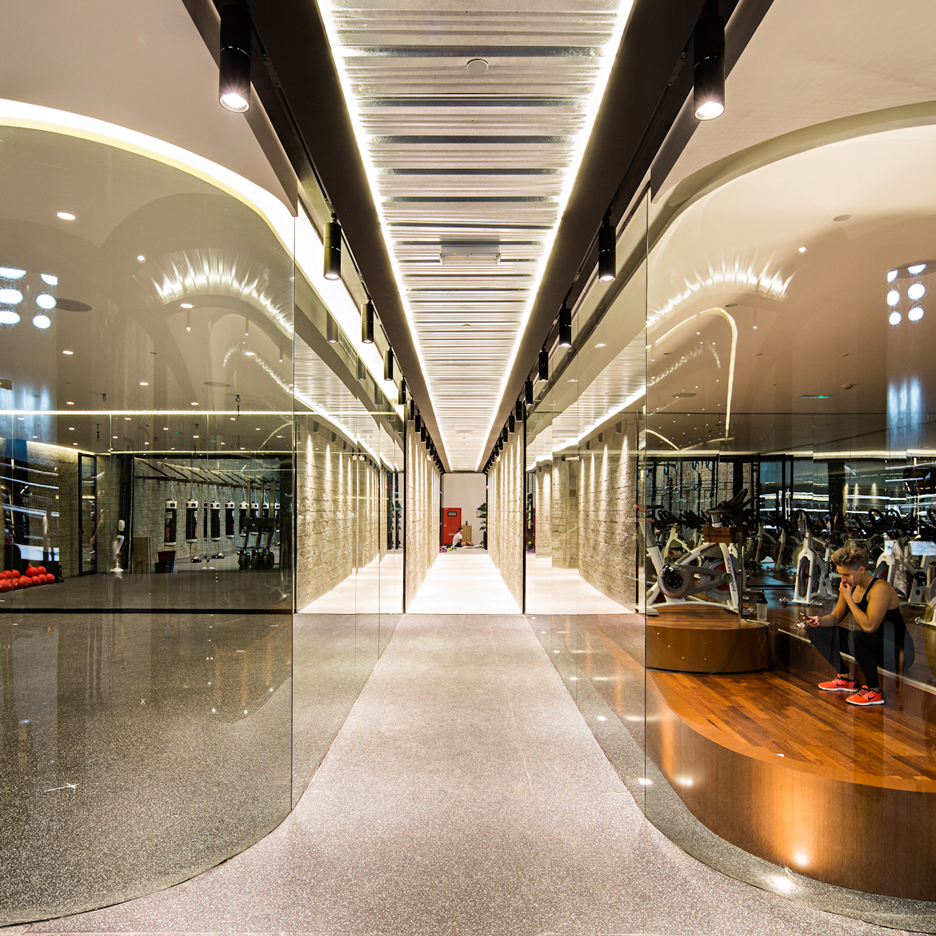
A combination of concrete blocks, subway tiles, steel and hints of natural wood are used to cover walls and floors. Skylights were included to provide the gym with natural light throughout the day.
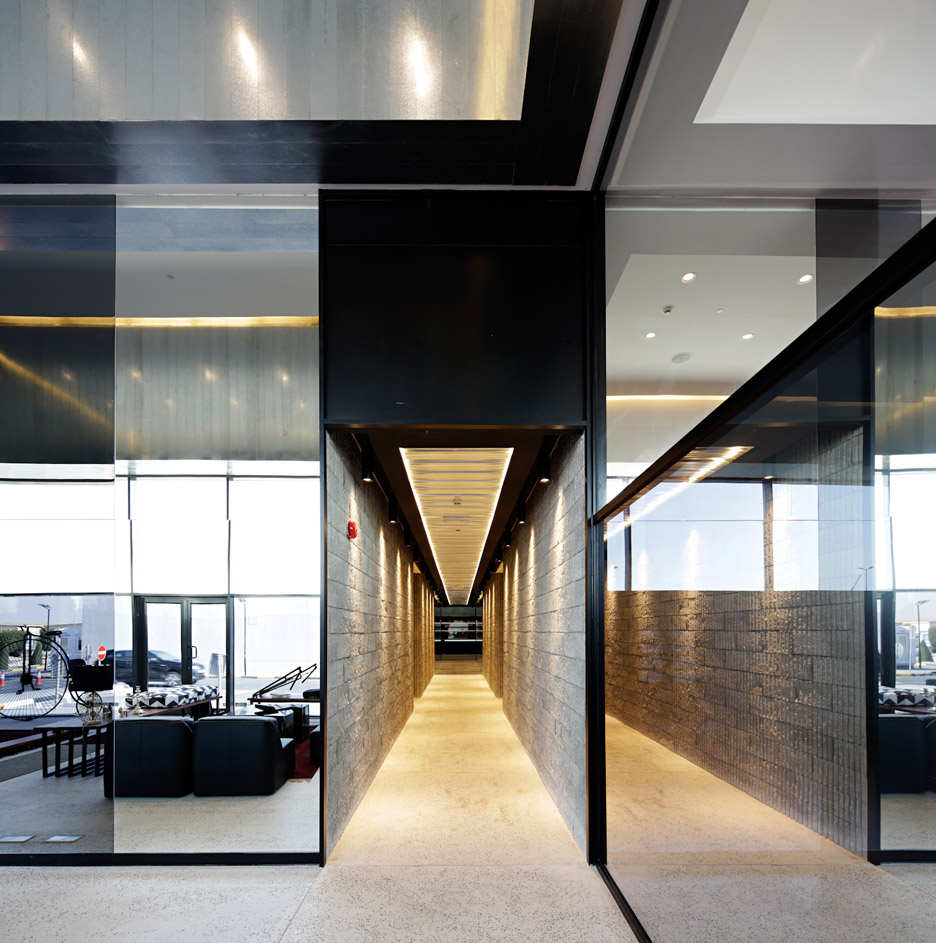
"The materials were inspired by the retro boxing gyms, which were usually direct without any extensive decorations," said the designers.
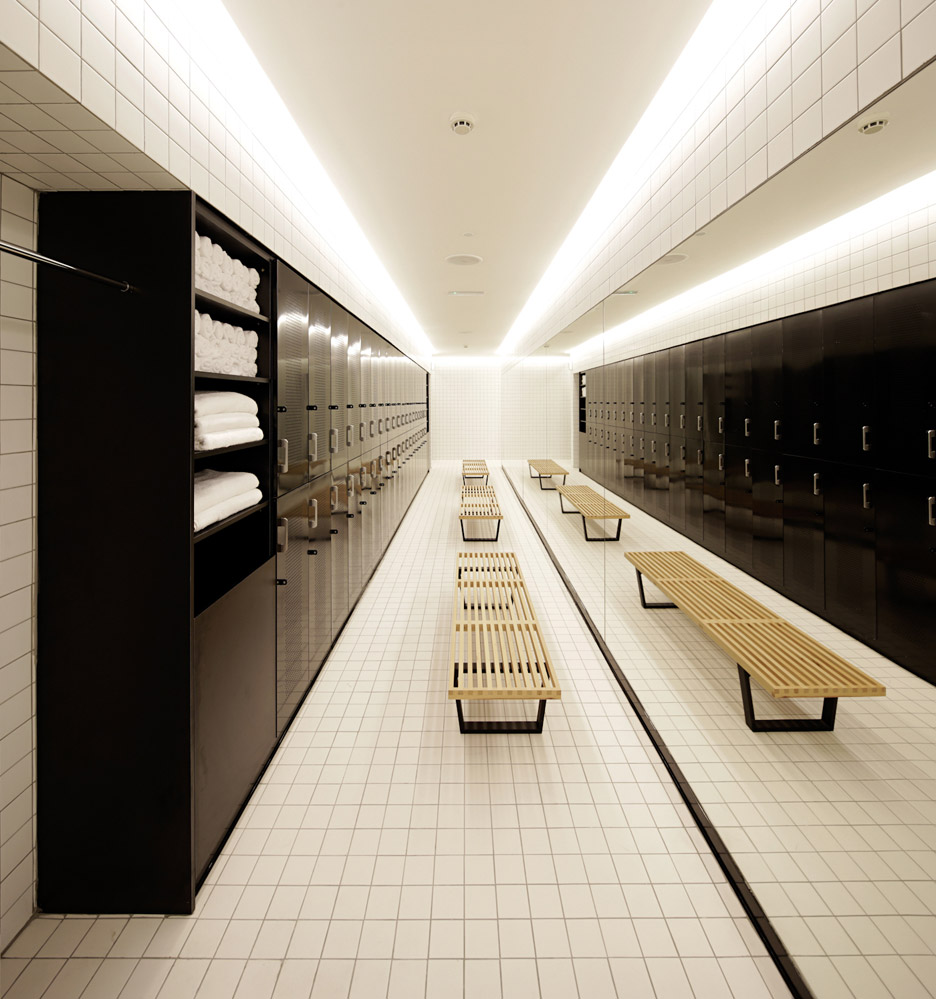
Other unusual gym interiors include a nightclub-like workout space fitted out inside a London basement, and a day spa-cum-gym in Vietnam with white latticed screens.
Photography is by Nelson Garrido.