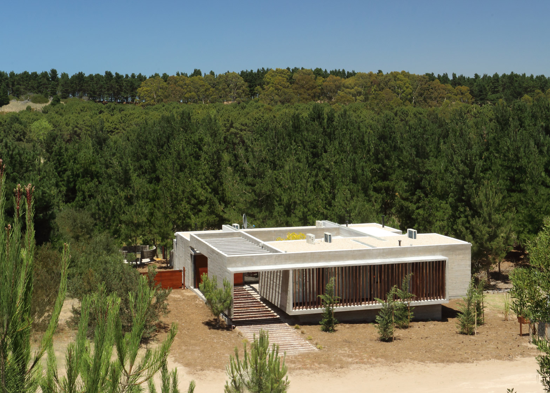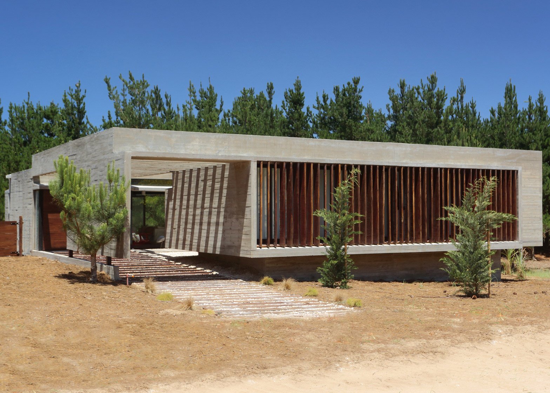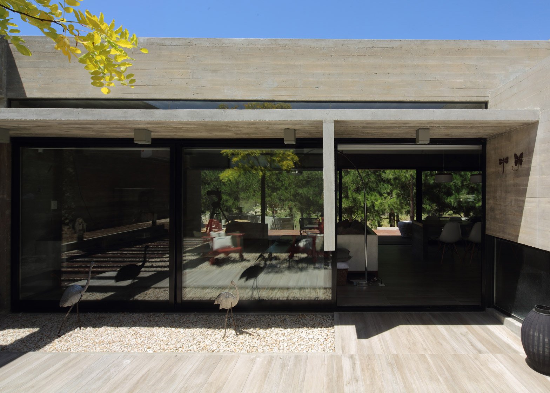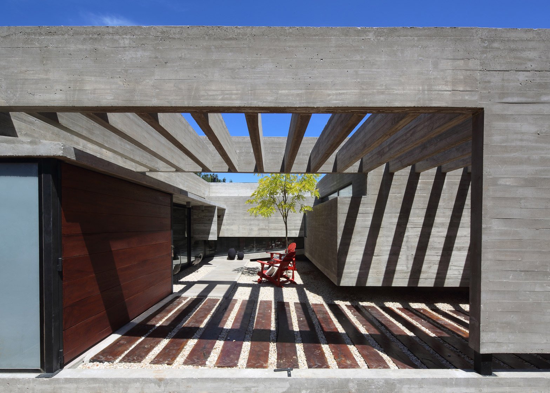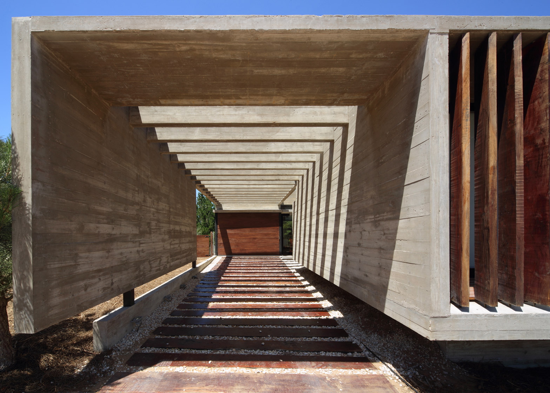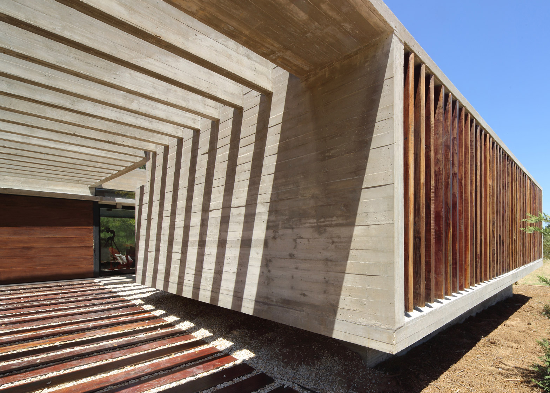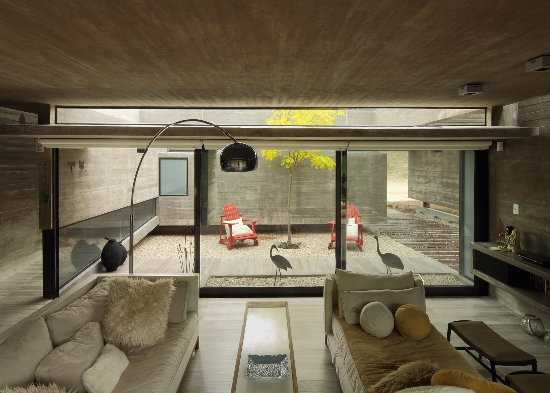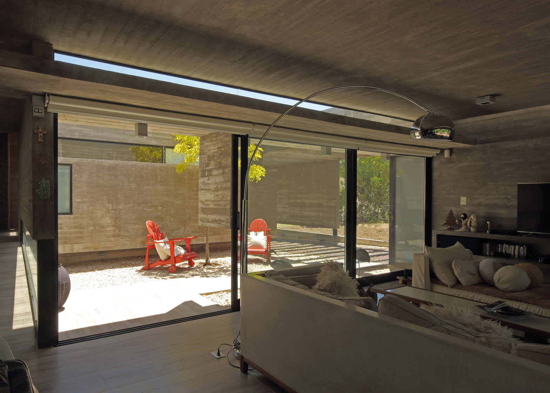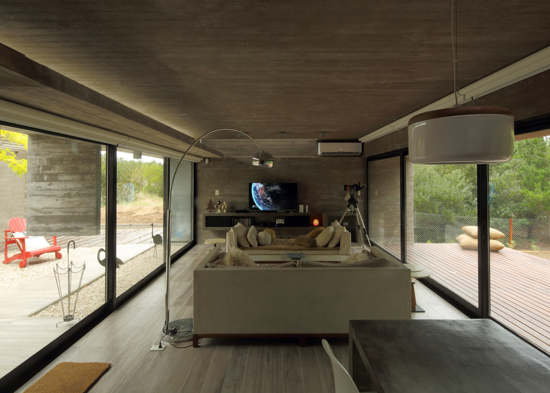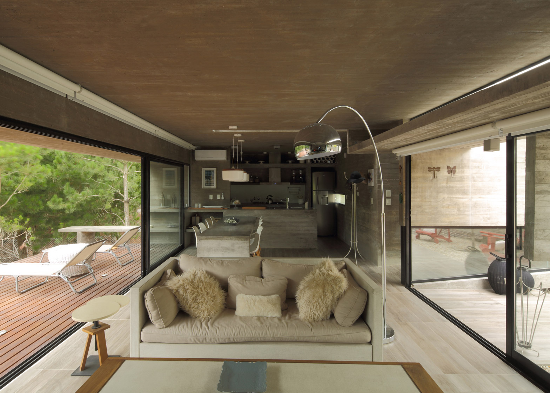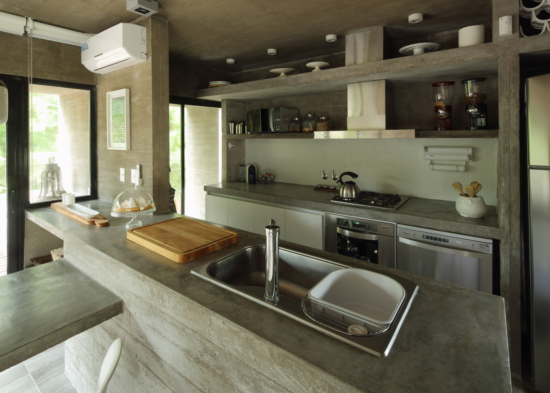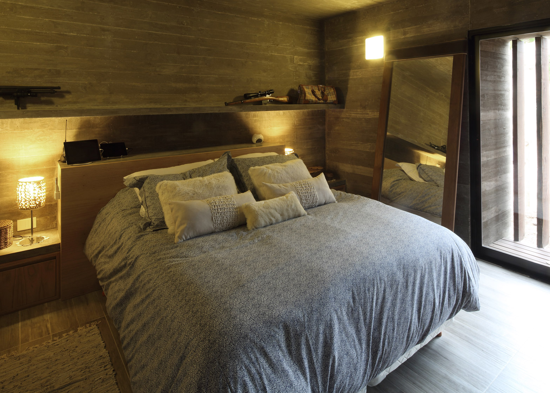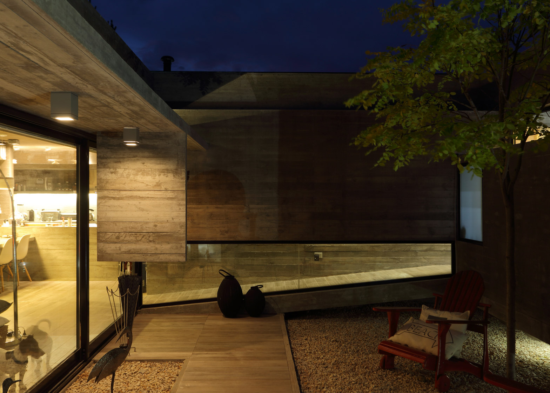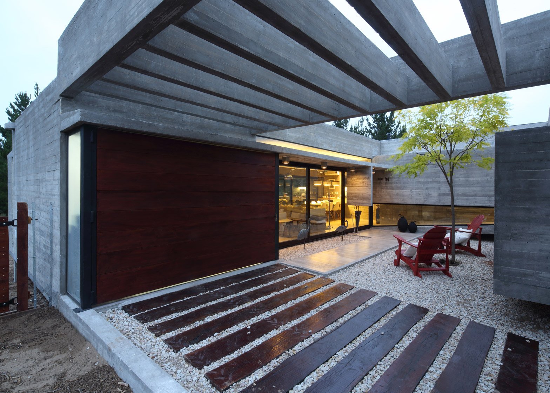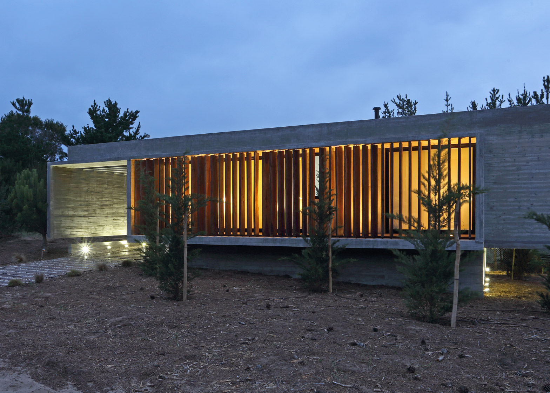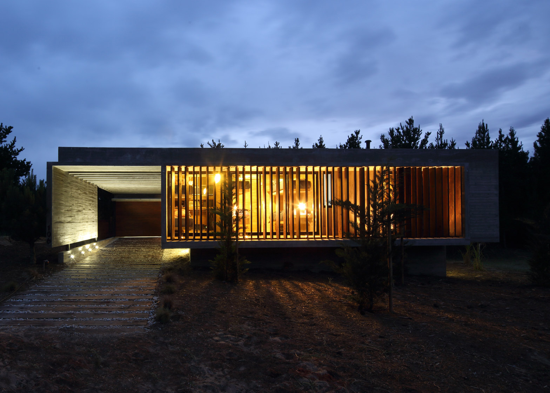Set on a gently sloping dune on the Argentinian coastline, this holiday home by Buenos Aires-based Besonias Almeida Arquitectos features board-marked concrete walls and warm-toned wood detailing (+ slideshow).
The studio designed S&S House primarily as a summer home for a family with three children in Costa Esmeralda, a picturesque stretch of coastline around 250 miles south of Buenos Aires.
The concrete slabs that make up the rectilinear structure were cast in wooden formwork, leaving behind imprints of wood grain and traces from the edges of the boards.
The resort is also home to a group of residences by Luciano Kruk, which are made from board-marked concrete – a popular aesthetic in contemporary Argentinian architecture. Together they form part of a new development in the dunes between the Atlantic Ocean and a young forest of acacia and maritime pine trees.
"The request was a house with an aesthetic-constructive proposal similar to those built in the forest of Mar Azul, valued according to the principals both for its formal austerity and the low maintenance required," said the studio.
"It should have a generous space to develop common activities, with a kitchen visually integrated to it, and an outdoor expansion that would allow the enjoyment of the forest."
The house is divided into two single-storey blocks, one containing three bedrooms and the other an open-plan living space with glazed walls. Their parallel arrangement unites them visually from the exterior.
"The house appears as a single volume pierced by a courtyard that actually hides an organisation into two distinct sectors," said Besonias Almeida.
The two sections are connected by a gentle ramp with low-level glazing, while a small gravelled patio and a walkway beneath a concrete pergola link the blocks externally. Quebracho wood sleepers act as stepping stones, mirroring the placement of the slatted concrete structure above.
"This space becomes the protagonist of the proposal for its strategic location and the spatial richness that is given to the pergola with different sets of lights and shadows that the sun's path generates throughout the day," Besonias Almeida said.
Further quebracho planks are arranged in an upright position across the facade of the first block, to screen the bedroom windows from the street and the north-westerly sun. New trees planted in the gradual slope to street level will provide further privacy as they mature.
The living room block, positioned at the back of the site, features board-marked concrete shelving, units and a dining table.
A terrace extends from the back of the block to give views over the forest that sprawls out from the back of the plot. A flight of concrete steps leads down to this lower level of the plot.
Studio co-founders Maria Victoria Besonias and Guillermo de Almeida previously collaborated with Luciano Kruk under the studio BAK Arquitectos to create a concrete residence that wraps a water-filled courtyard on a Buenos Aires golf course.
Photography is by Gustavo Sosa Pinilla.
Project credits:
Architecture: Besonias Almeida
Design and project management: María Victoria Besonías, Guillermo de Almeida
Collaborators: Diorella Fortunati

