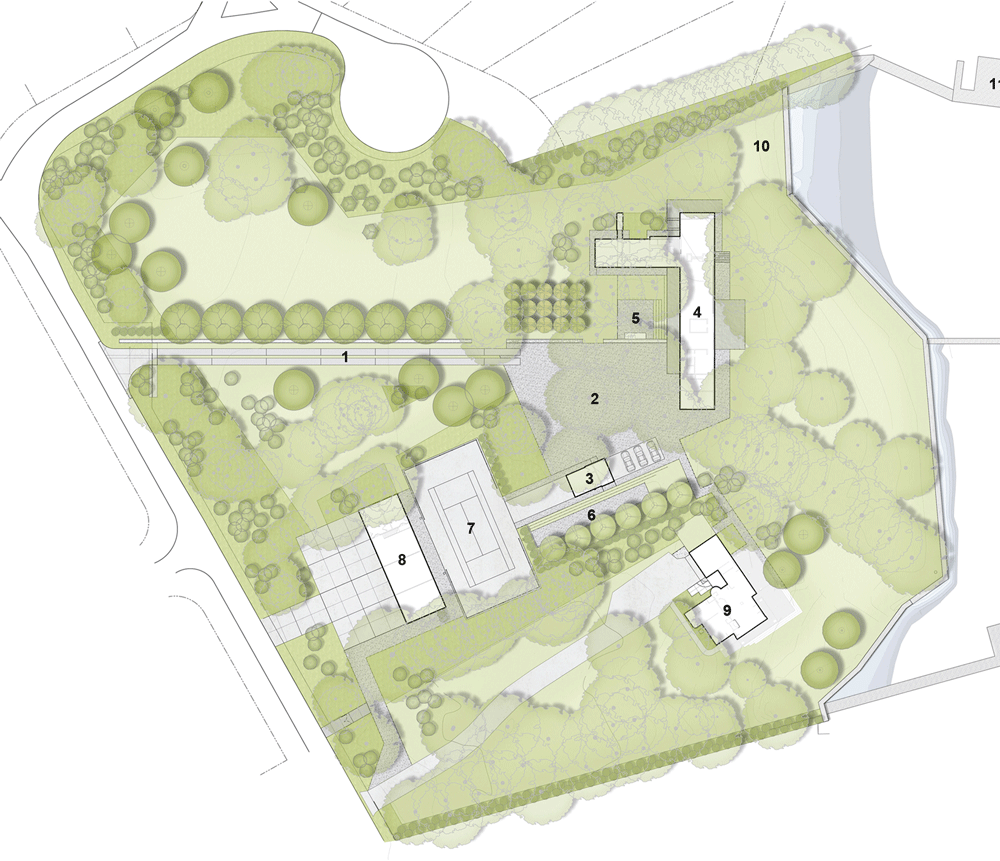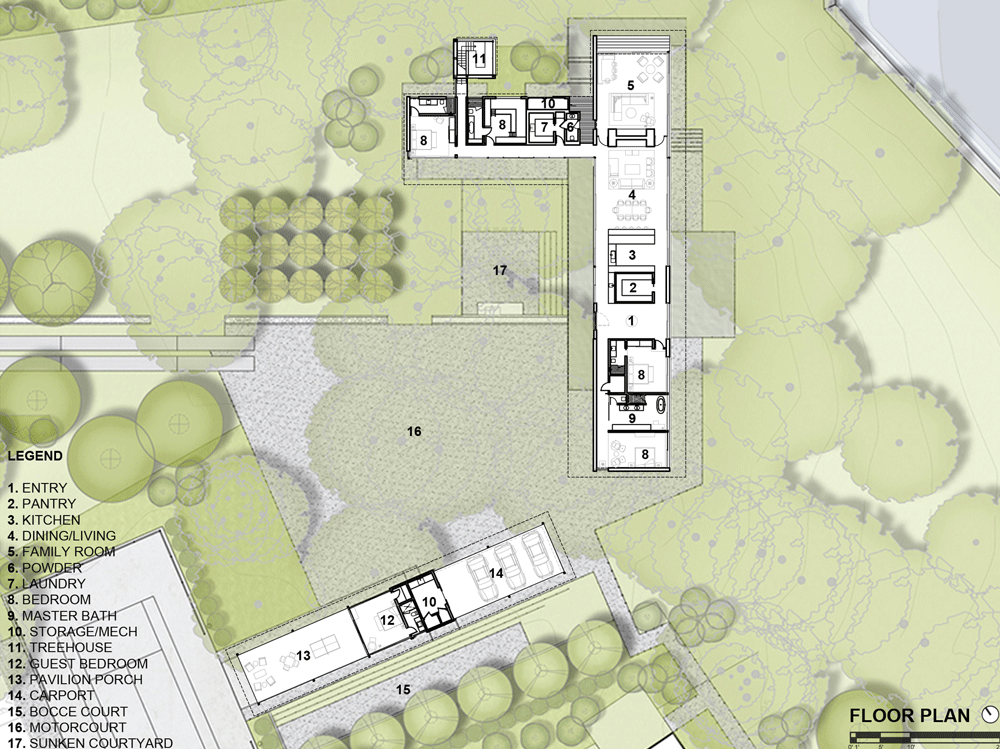Wernerfield uses concrete and weathering steel to create low-maintenance weekend home in Texas
Dallas studio Wernerfield has completed a lakefront dwelling that features concrete and glass volumes, and a treehouse clad in pre-rusted steel (+ movie).
Called CCR1 Residence, the rectilinear house is located in a rural area about 60 miles southeast of Dallas. It is situated on a wooded site that sits along Cedar Creek Reservoir – a popular recreational area and weekend getaway for city dwellers.
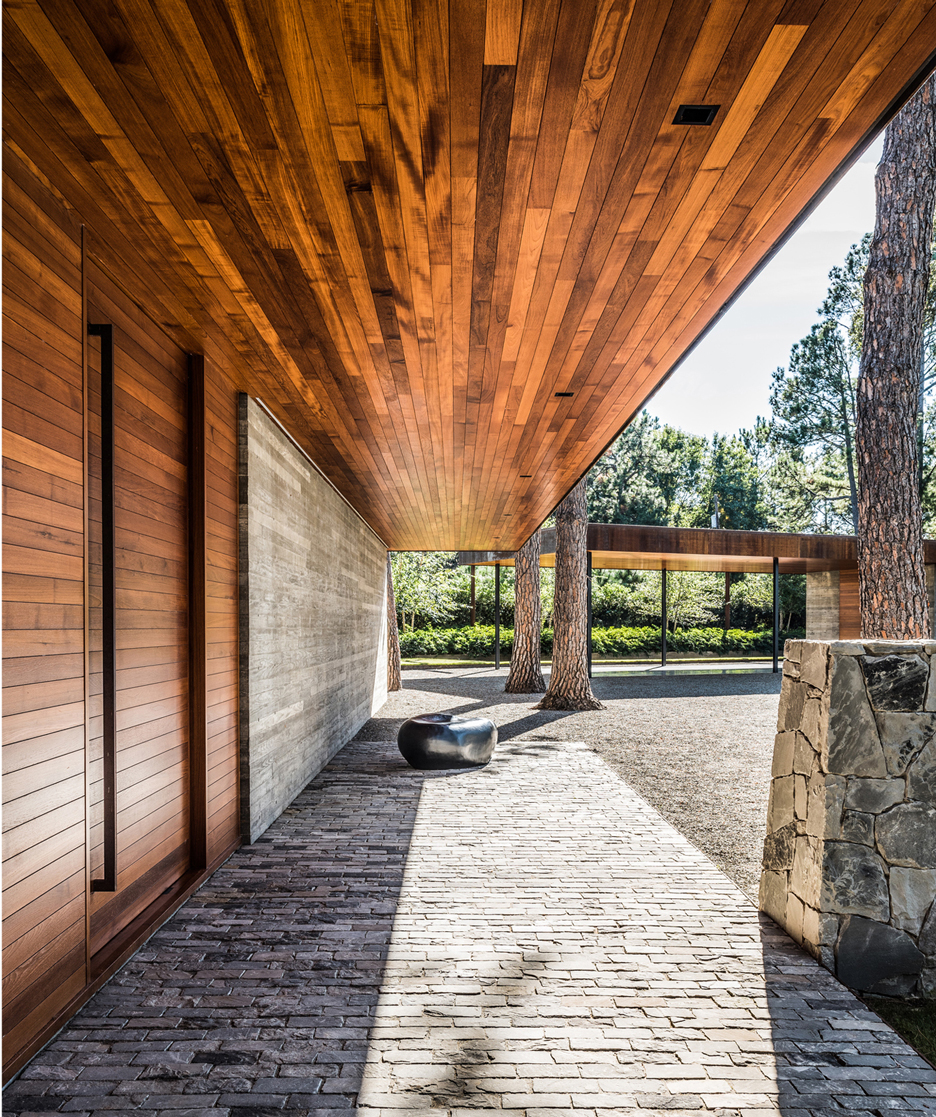
"The goal of the design was to provide an artful and low-maintenance retreat that would blend in with the site," said Wernerfield, a firm established in 2006 by architects Braxton D Werner and Paul D Field.
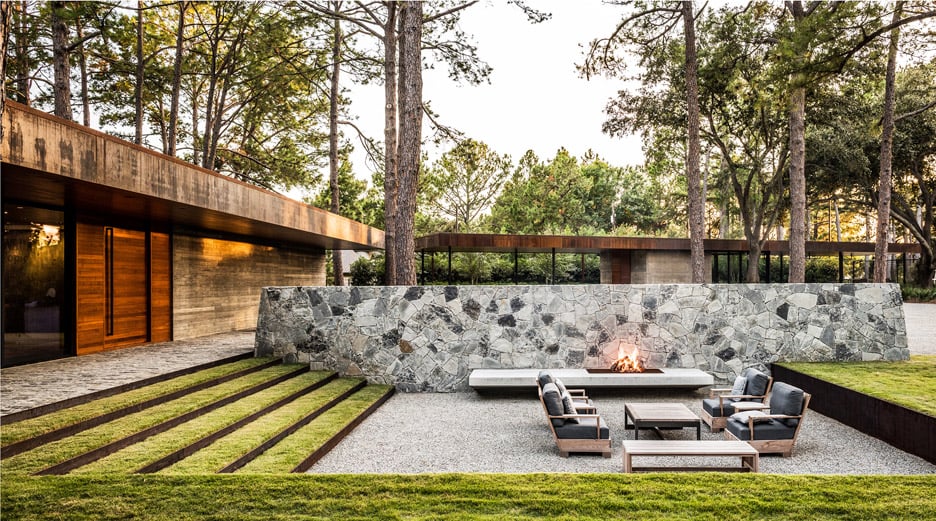
"A slender floor plan design allowed for the buildings to be woven carefully through the dense forest of pine trees that were planted by the owner on the property as a child," added the studio.
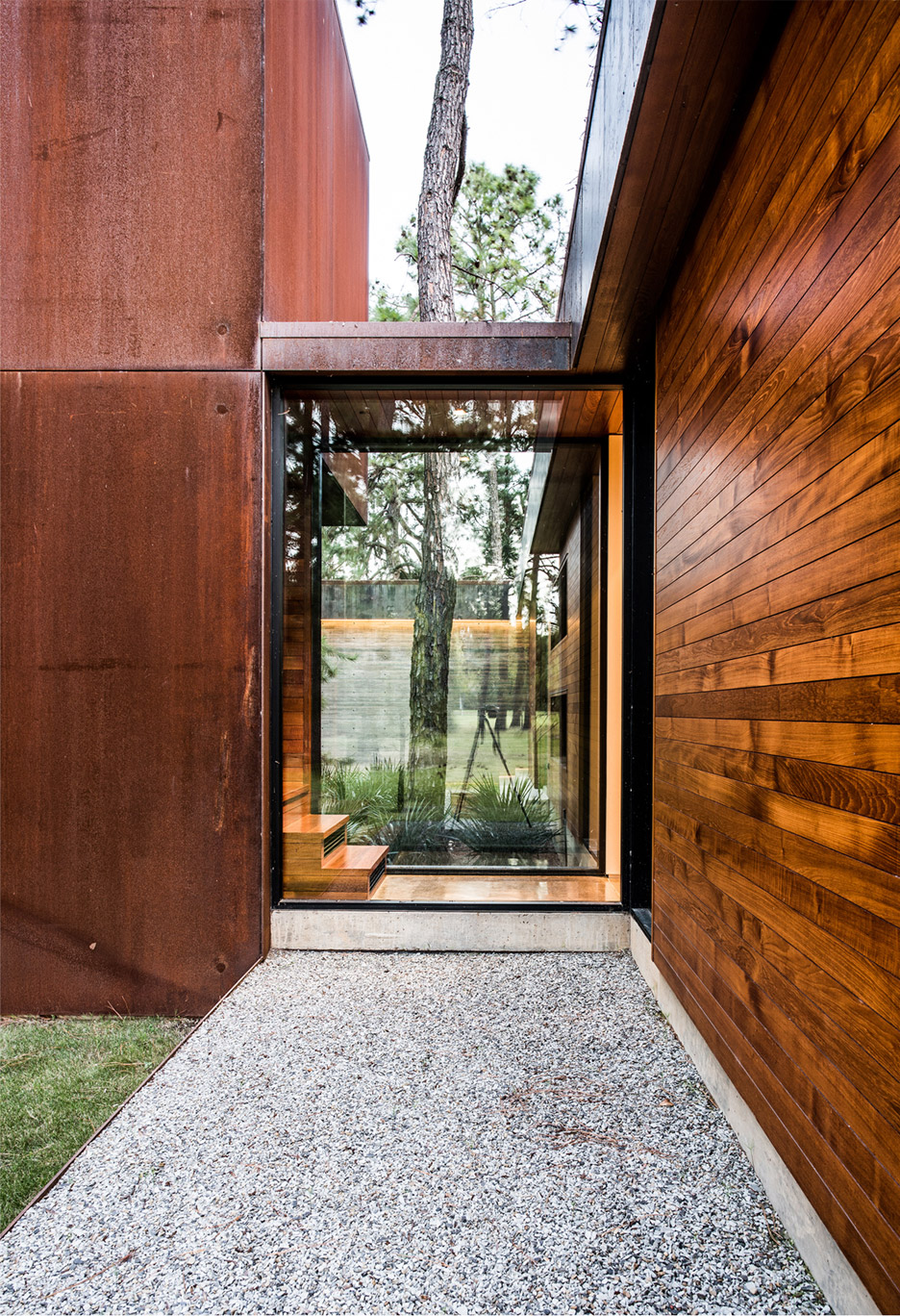
Encompassing 4,690 square feet (435 square metres), the project consists of a main home, a guest pavilion and a storage barn.
The architects also designed other features for the property, including a two-storey freestanding structure dubbed the treehouse. Its exterior walls are made of weathering steel, and a band of glass on the top level provides views of the scenic surroundings.
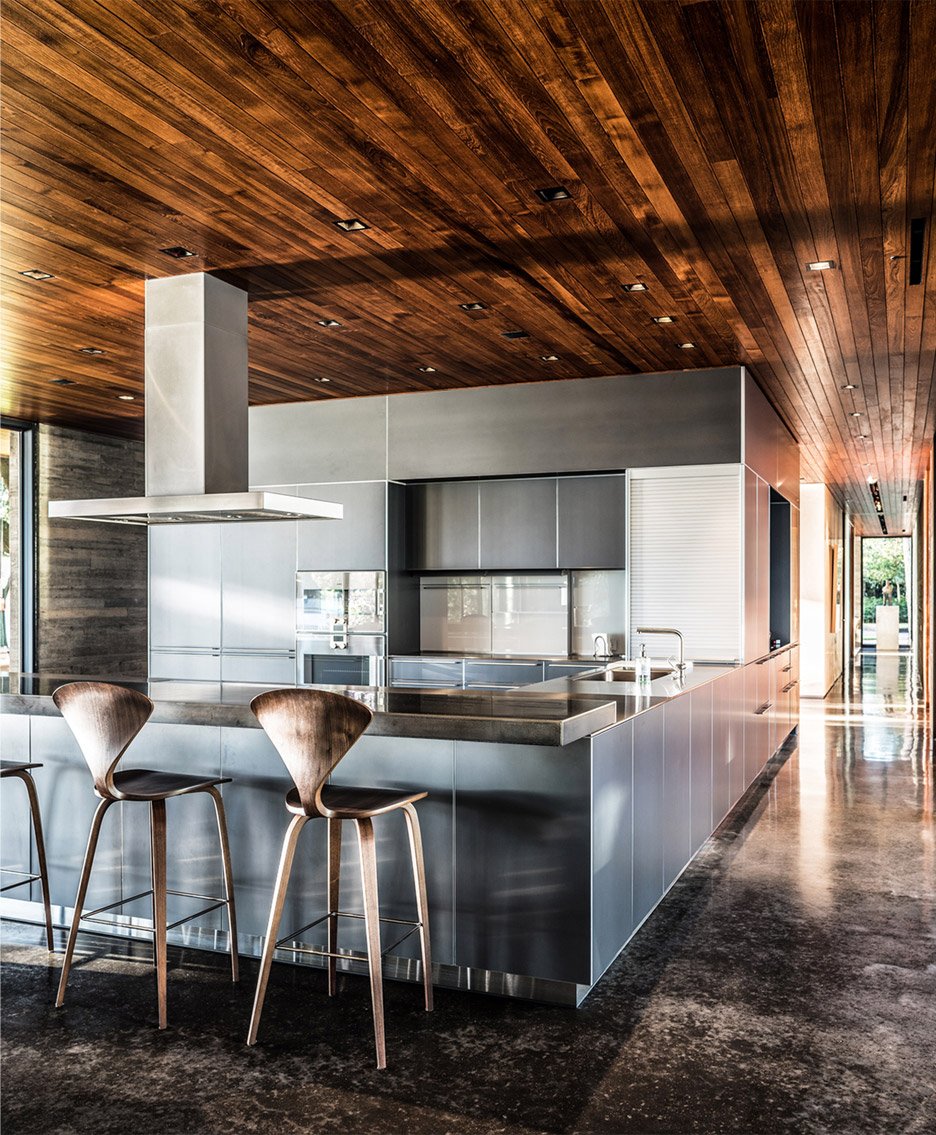
The material palette for the rest of the structure project consists of concrete, steel, teak and glass.
The main dwelling is L-shaped in plan and wraps a sunken courtyard that provides refuge from strong lake winds. The courtyard features grass-covered steps that lead to a fire pit.
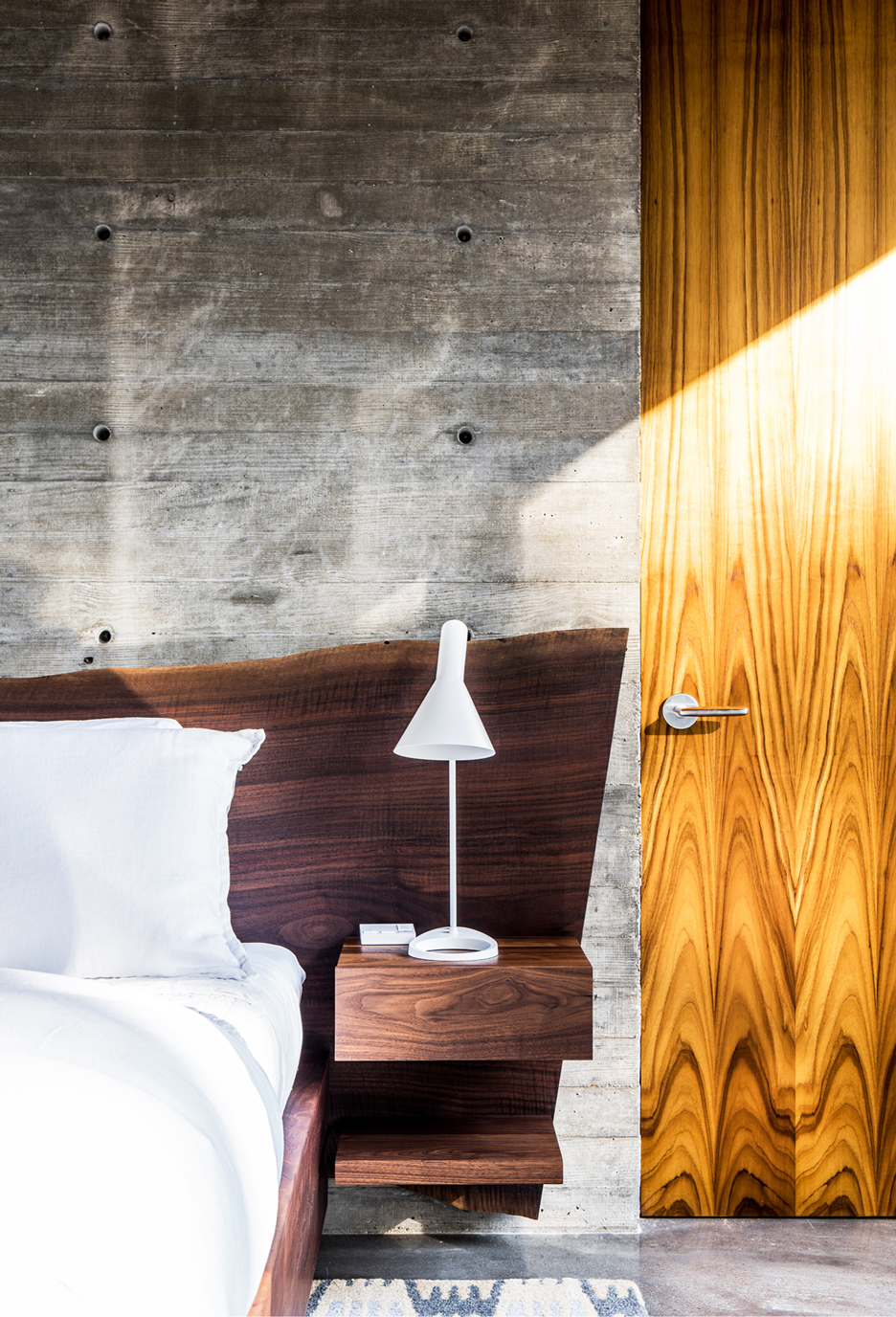
"The orientation of the floor plan responds directly to the original pier axis and is an overall site control datum," said the firm, referring to an existing wooden pier that extends from the property into Cedar Creek Reservoir.
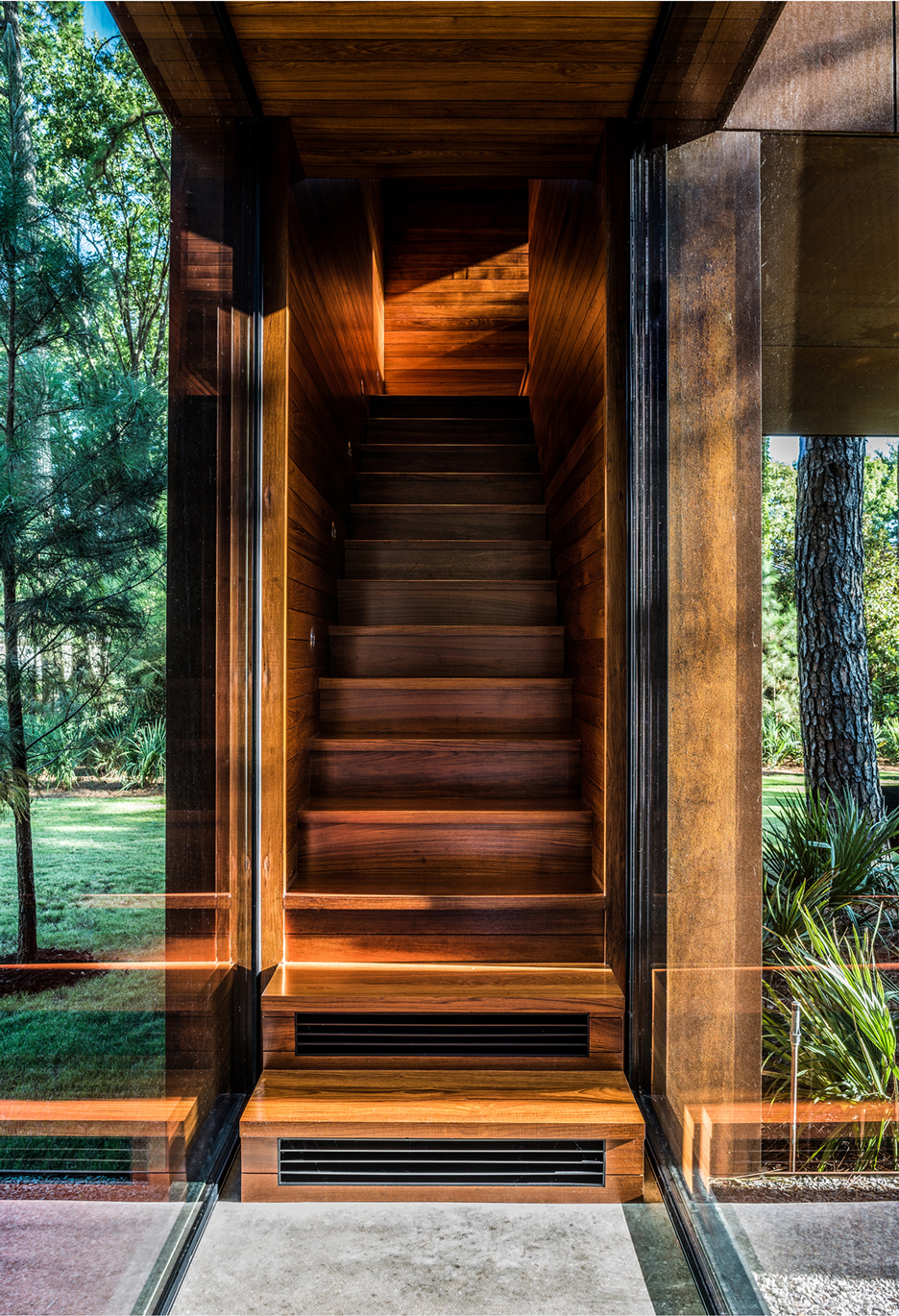
Aligning with this axis are the home's main door and entrance driveway, which is lined by a stone wall.
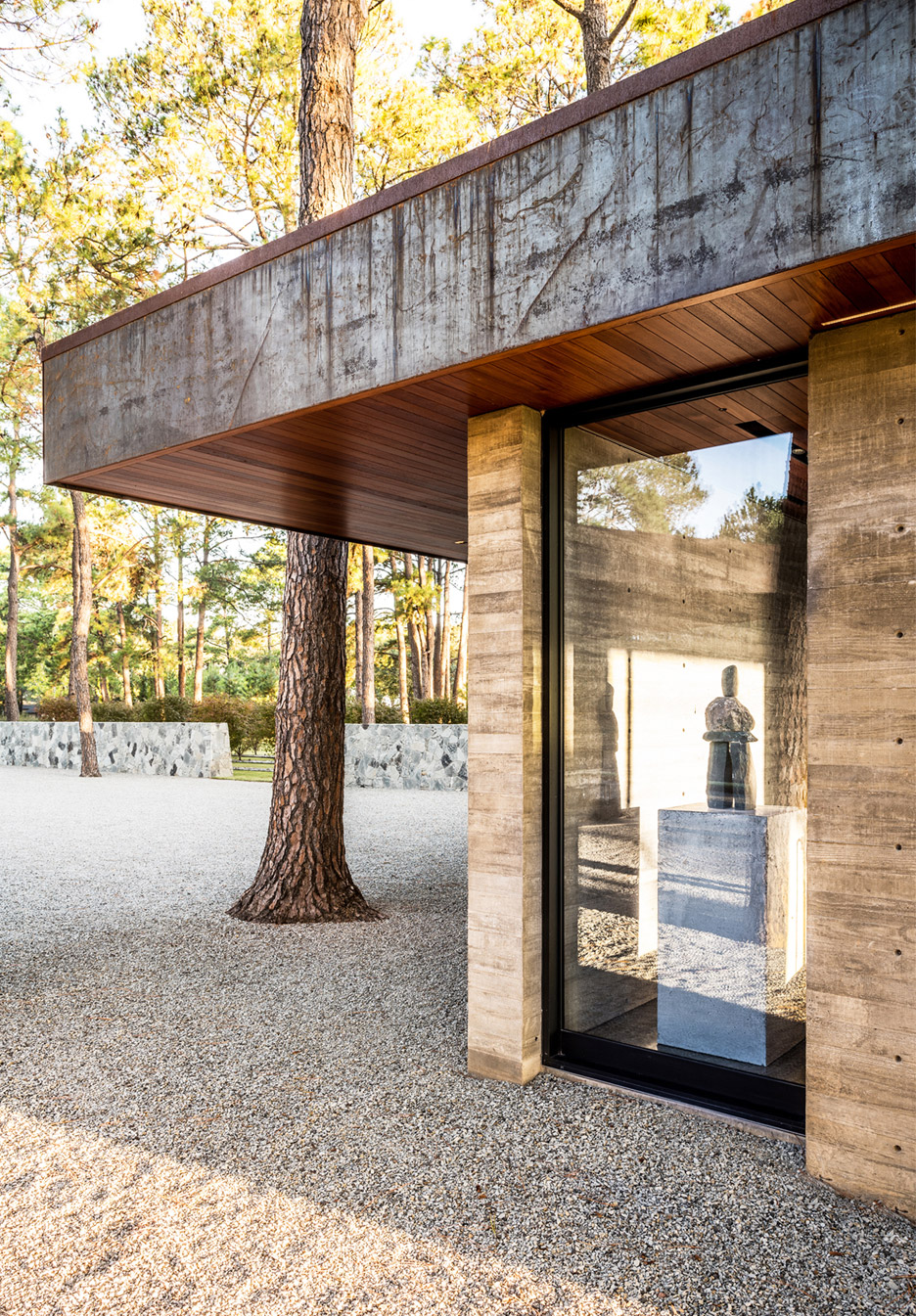
Interior spaces feature contemporary decor, spaces for displaying art, and a kitchen with stainless steel cabinetry and appliances. Concrete walls are left exposed, and ceilings are sheathed in long strips of caramel-coloured wood.
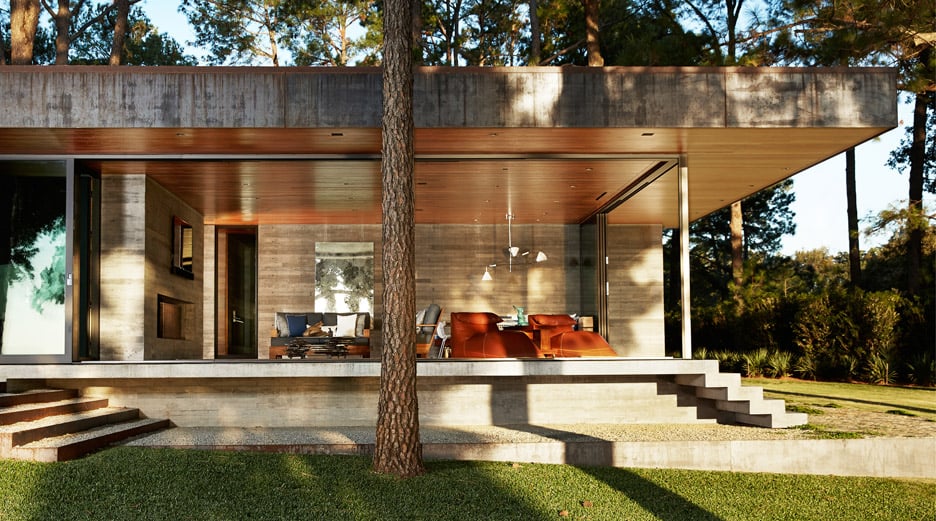
Providing views of the landscape was central to the design.
Subscribe to Dezeen's YouTube channel for the latest architecture and design movies
"Large expanses of sliding glass walls throughout the project allow for a strong connection to the outdoors," said Wernerfield.
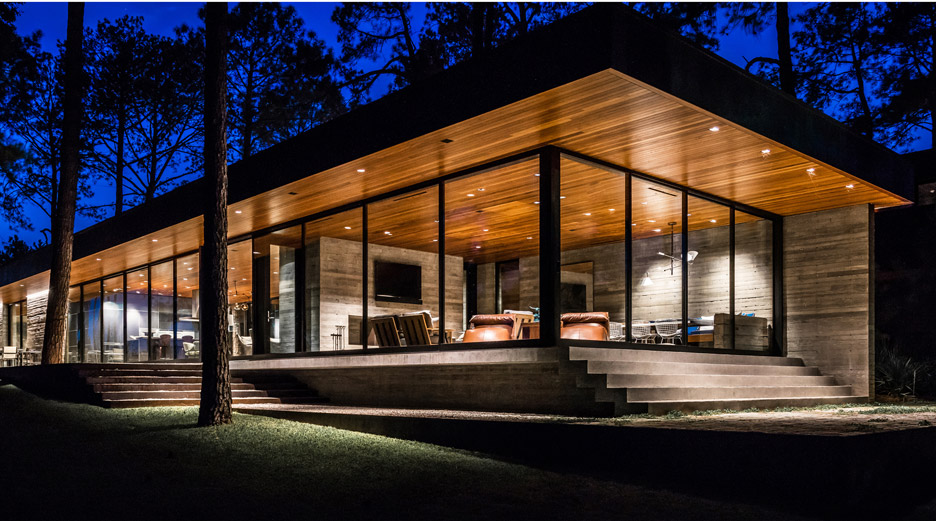
Other features on the property include a bocce ball court and two boat docks.
Photography is by Justin Clemons and Robert Tsai.
The video is by Adolfo Cantú-Villarreal of TZOM Films.
Project credits:
Architect: Wernerfield
Interior design: Emily Summers Design Associates
Landscape design: Hocker Design Group
