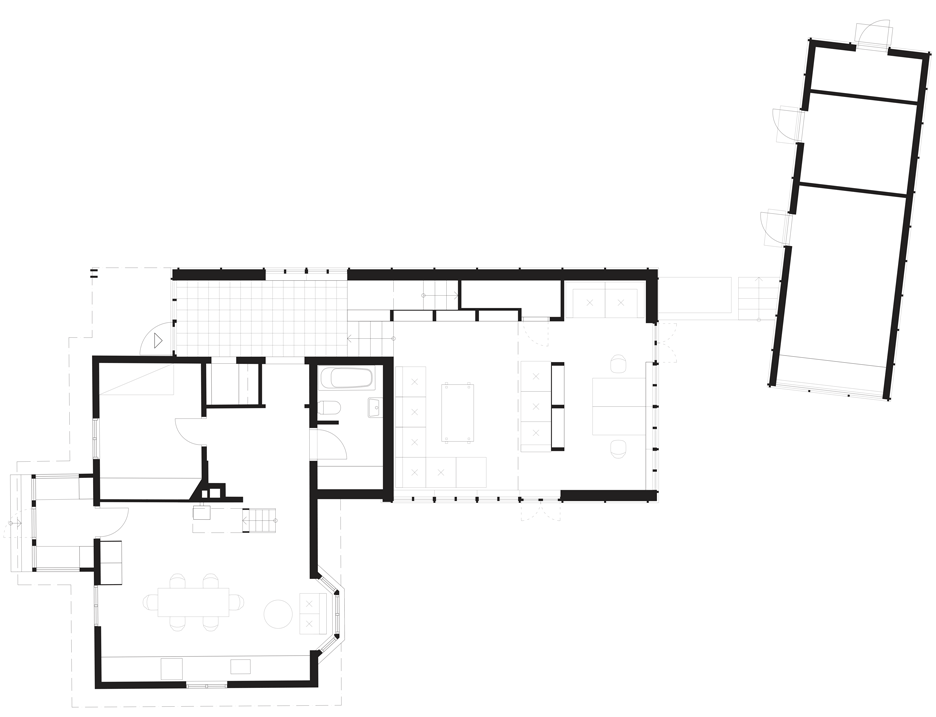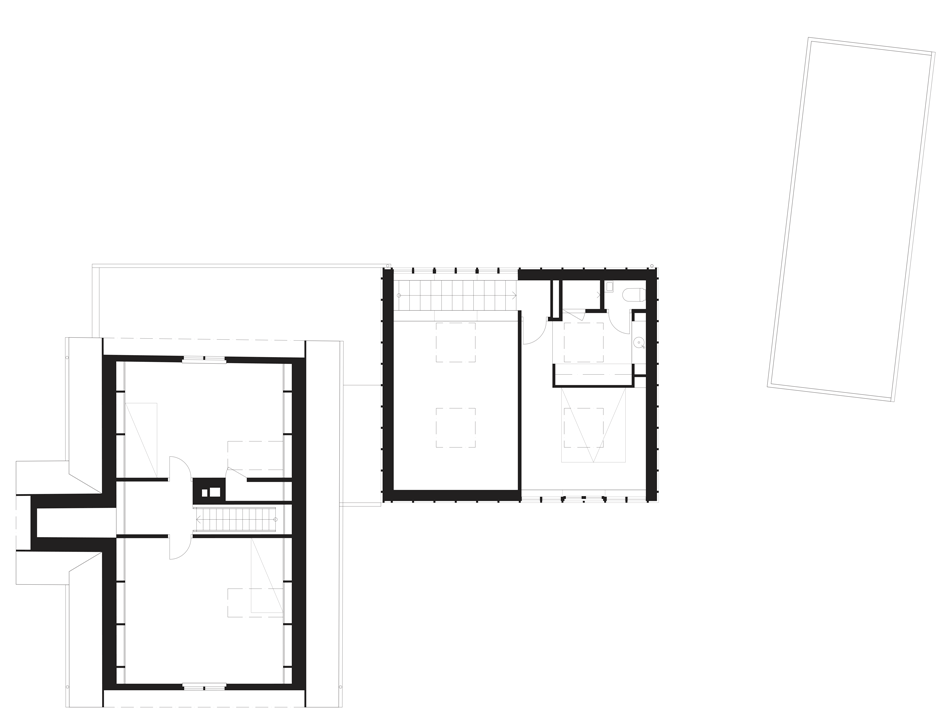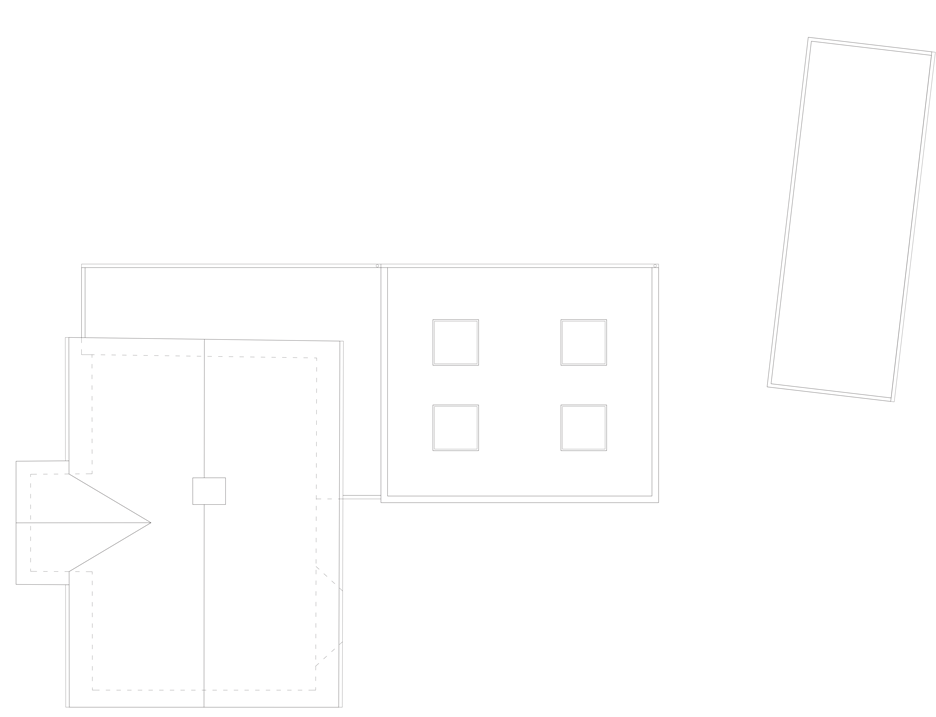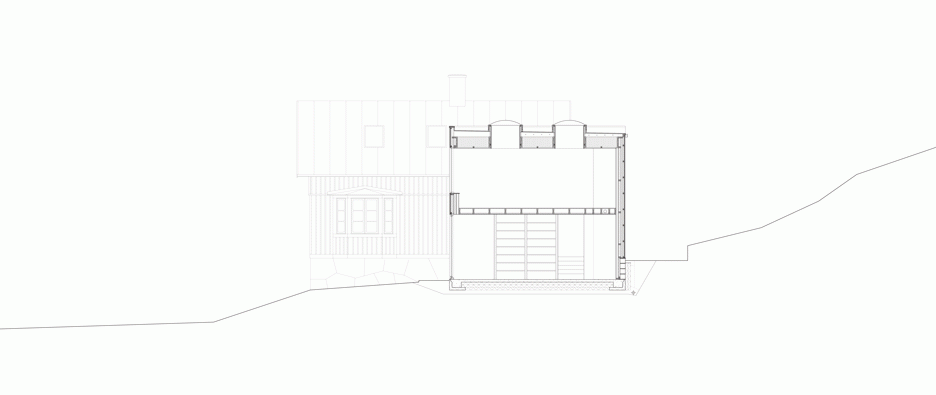Kod Arkitekter and General Architecture add wood-panelled extension to Swedish villa
This wood-panelled extension by a pair of Swedish architecture studios echoes the design of the 19th-century villa that it adjoins (+ slideshow).
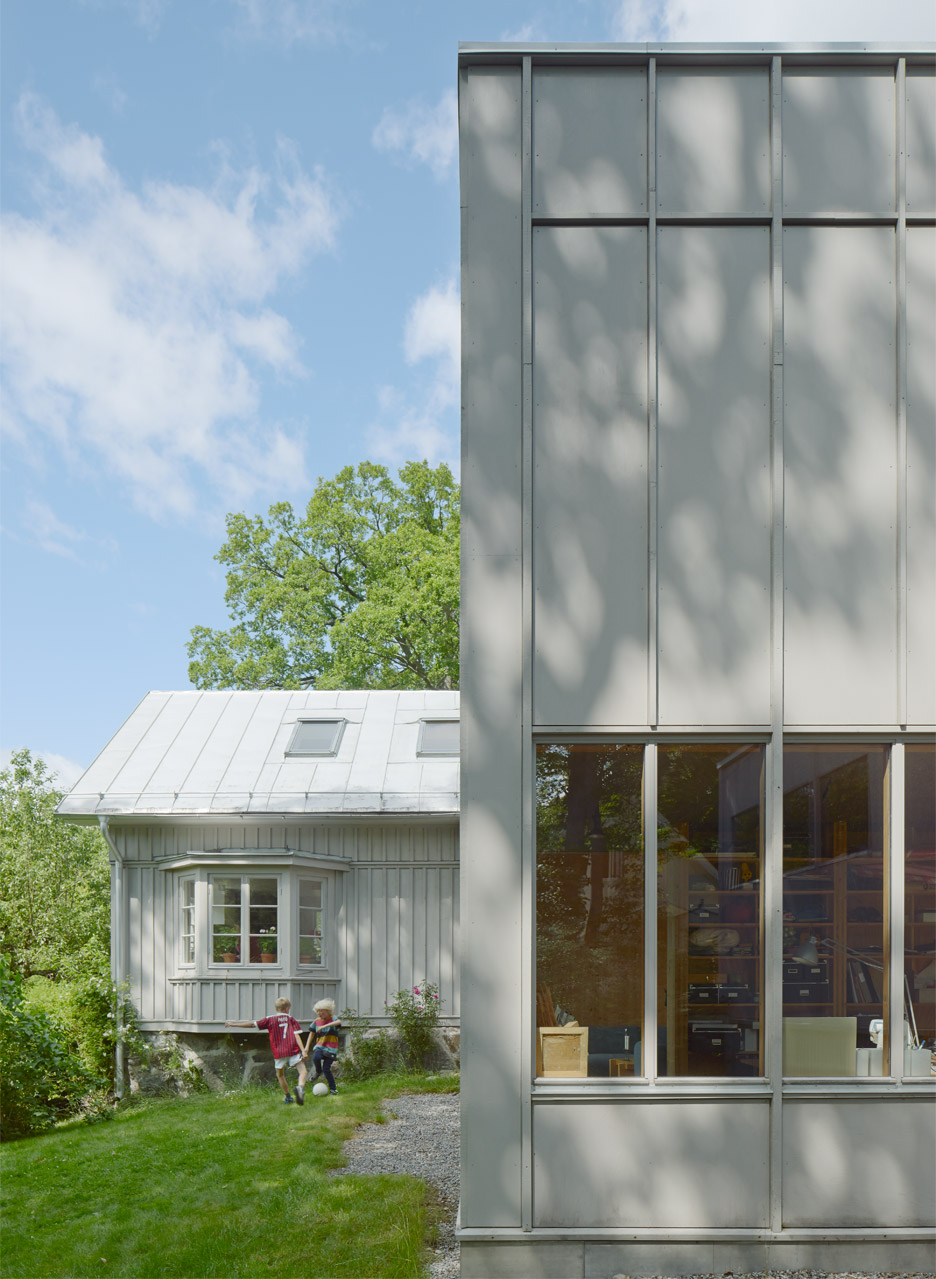
The extension by Kod Arkitekter and General Architecture doubles the floor space of Villa Eder-Hederus, a timber cabin in Kummelnäs, near Stockholm, that has been used as a summer retreat since the 1960s.
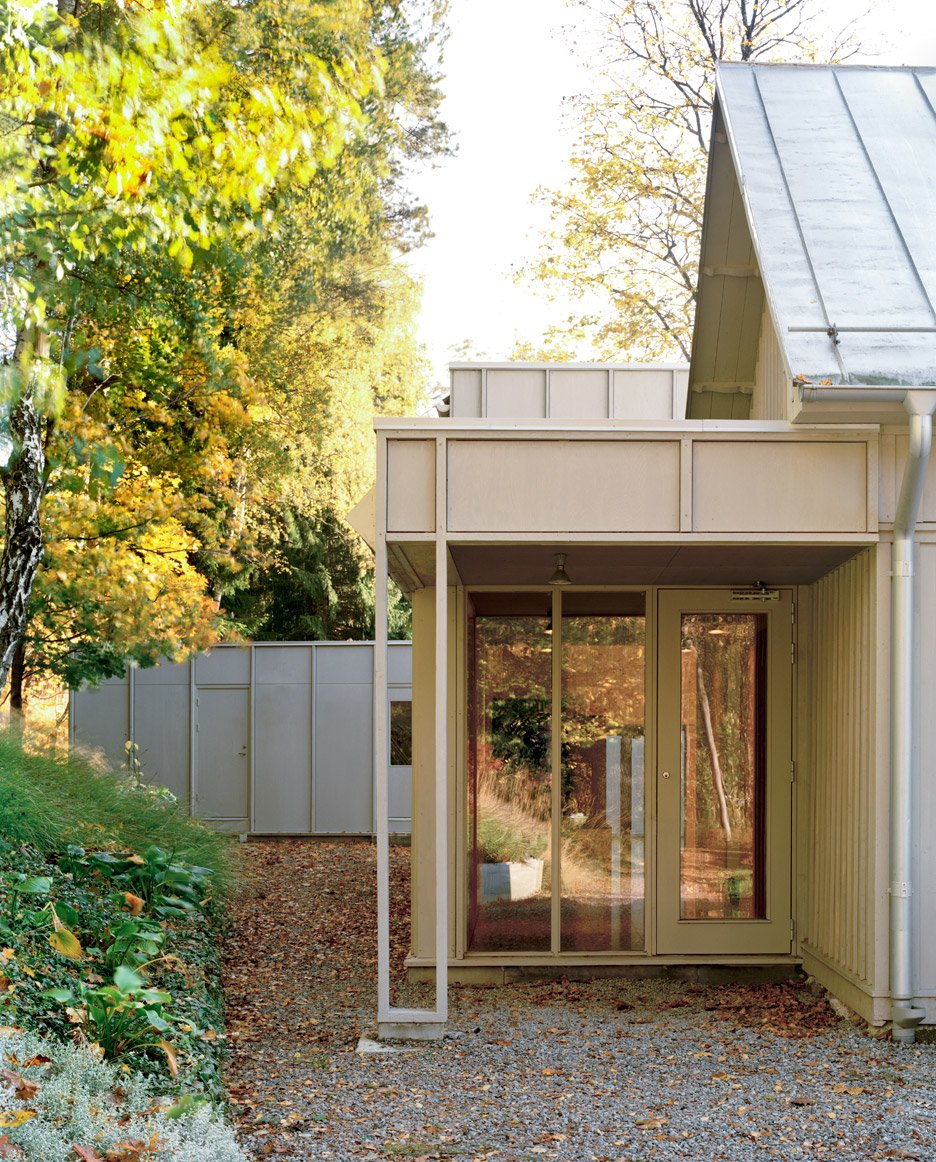
Dating back to 1850, the original pale grey wooden structure has undergone several adaptions over its lifetime.
Originally a single-storey structure with a 60-square-metre floor plan, a "hasty" renovation in 2006 raised the pitched roof to create an extra storey and expanded the floor plan to 90 square metres.
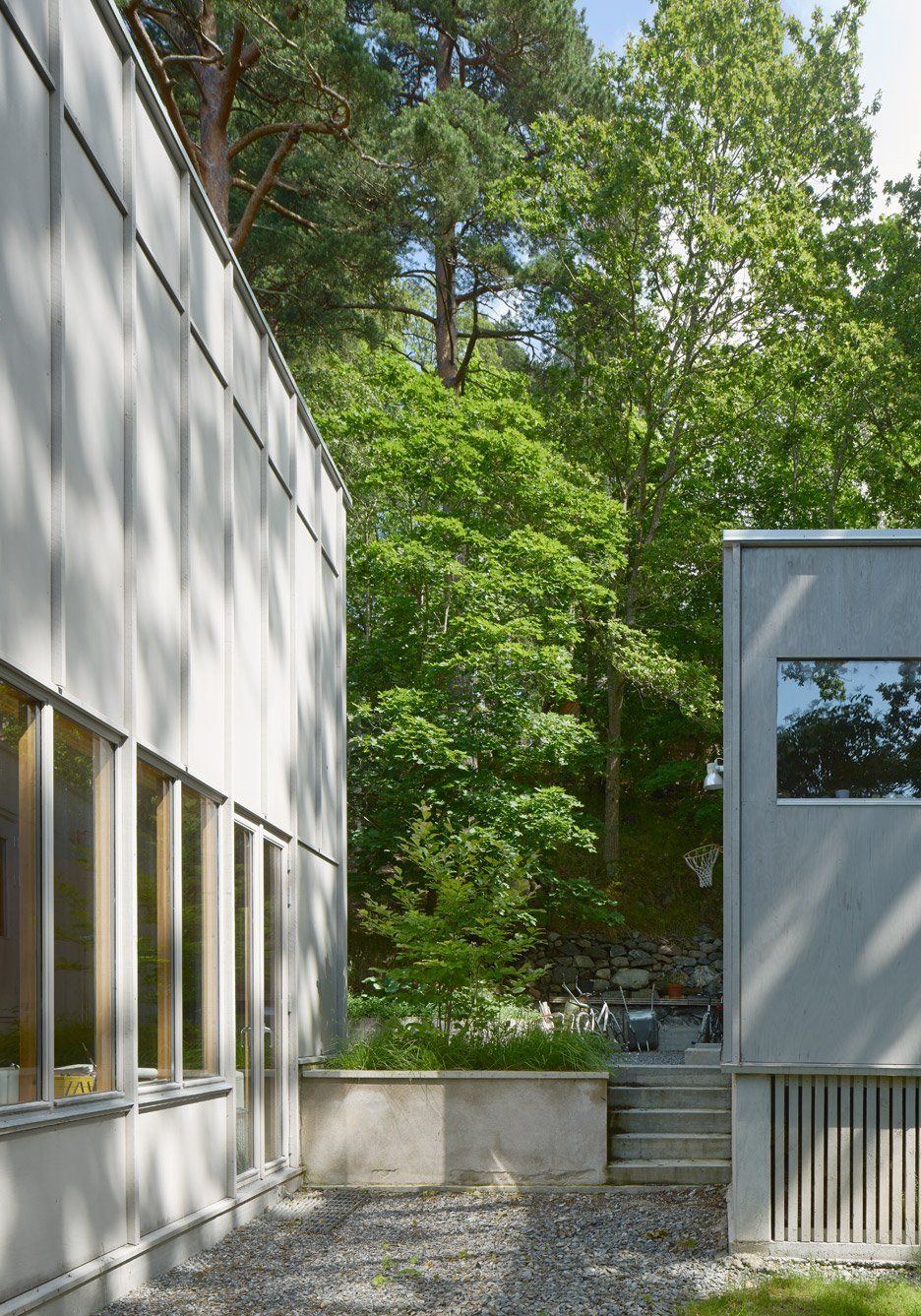
"The building has experienced many changes over the years and the recent renovation and refurbishment are not an act of restoration," said the architects.
"The details, technology and design have been adapted to economy, will and needs. "
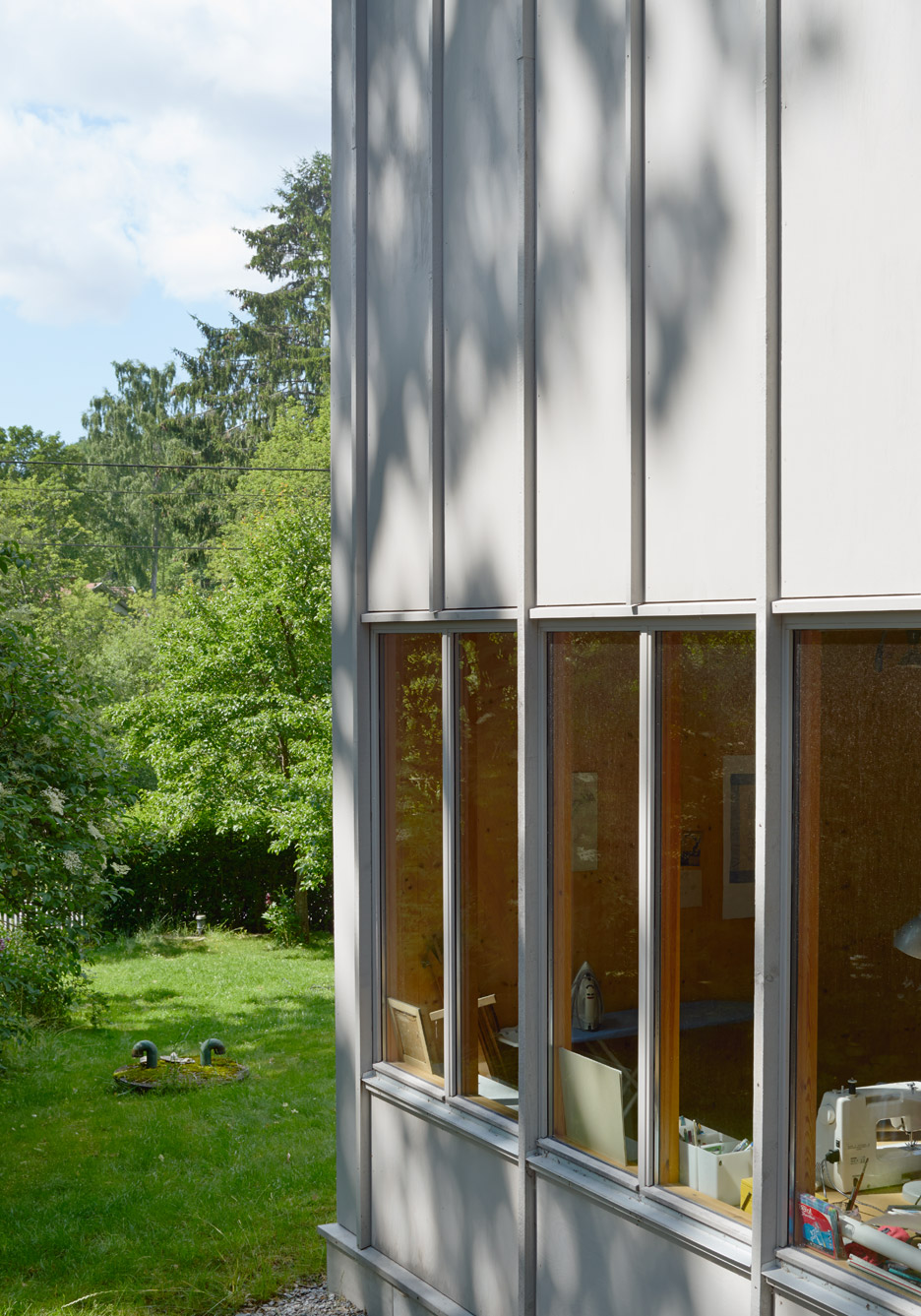
The new timber-framed extension, which provides a new lounge and master bedroom suite, is clad in sheets of plywood that echo the detailing of the original building.
The whole structure is painted with grey linseed oil to create continuity between the two parts of the building, while larger panels of wood and a flat roof were used to give the addition a "rhythm of its own".
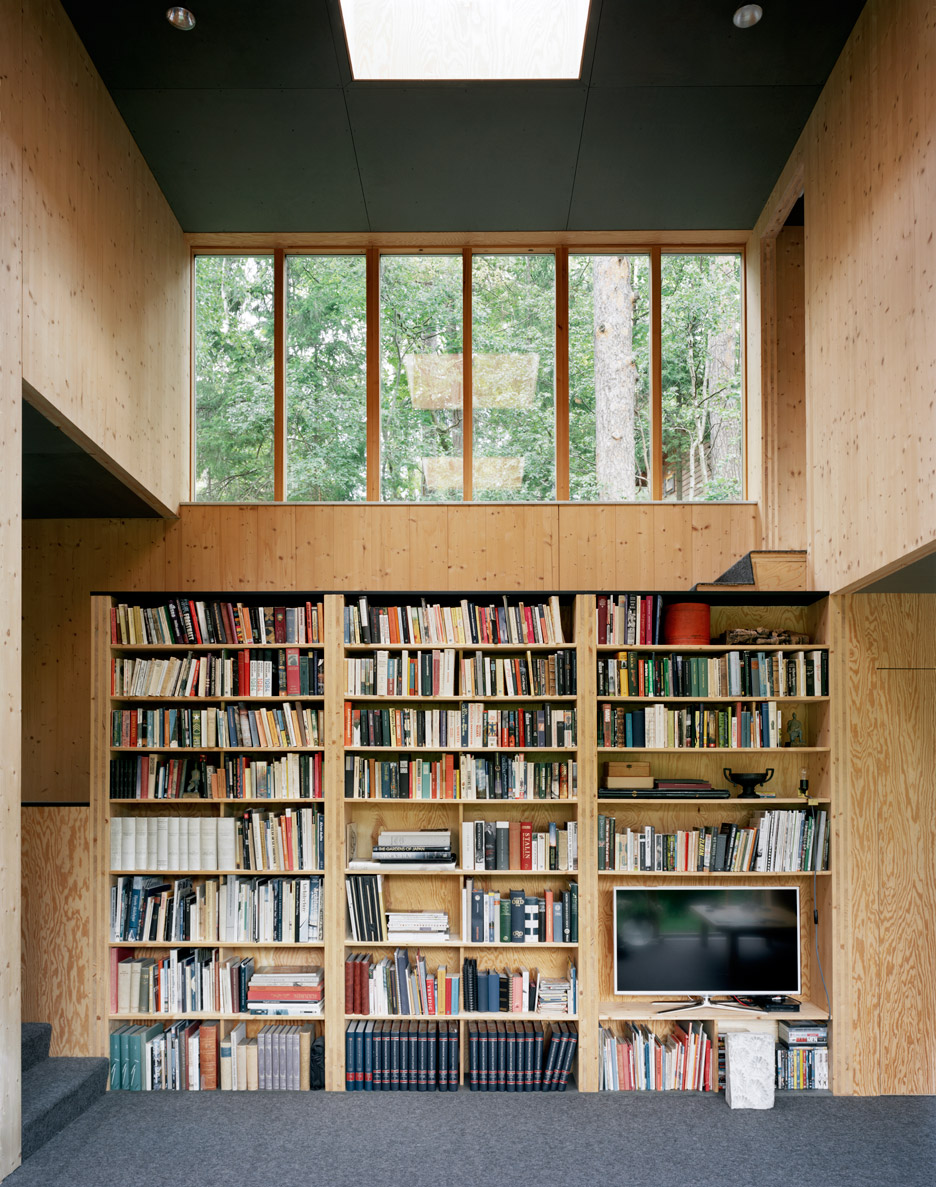
"The new building is adapted to the original house, with a simple shape that accentuates the existing volume and its precise position on the site," explained the team.
"Together, the old and new buildings form a coherent series of related volumes and external spaces."
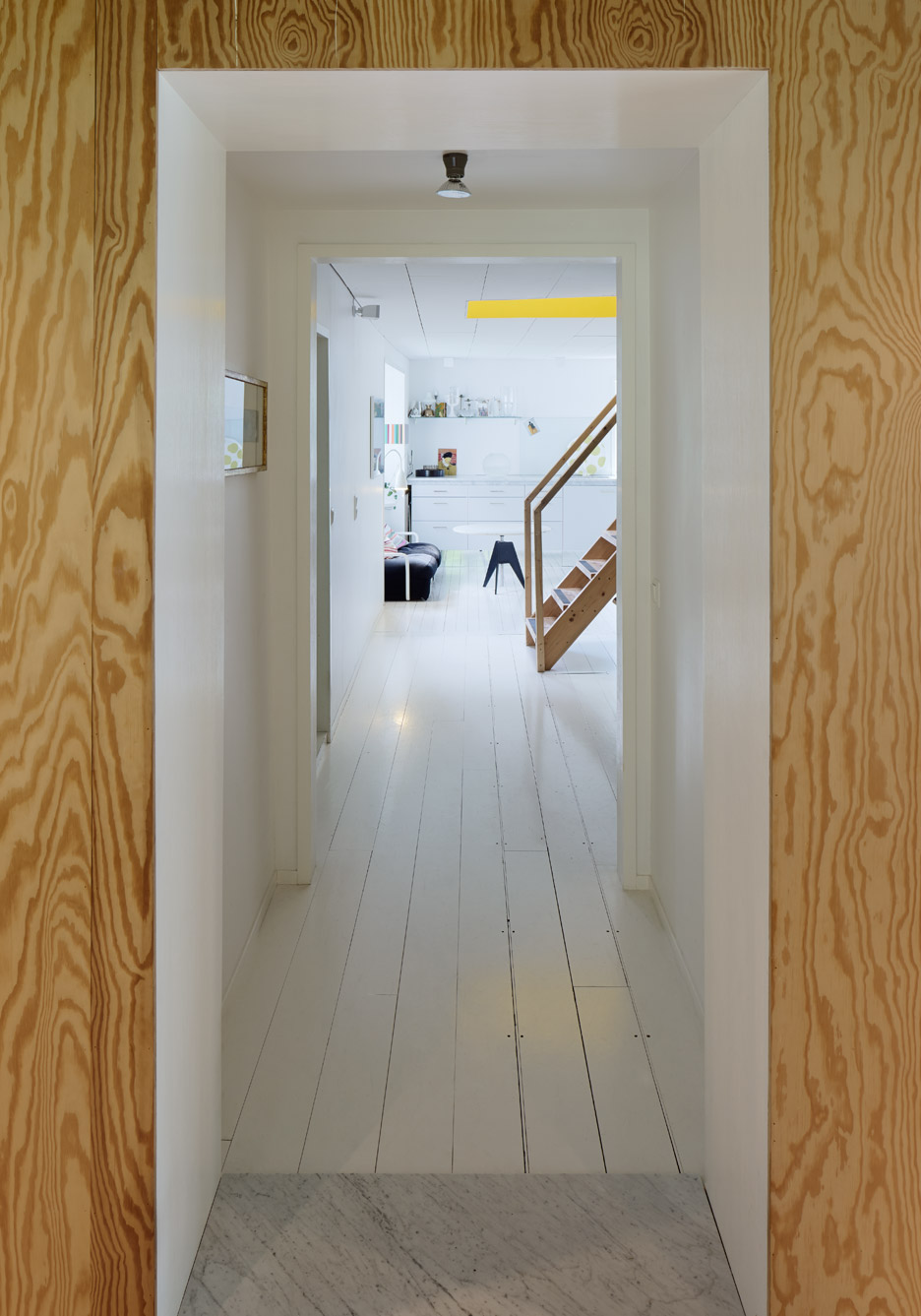
The extension extends along the rear of the existing property to create a new entrance hall that links the old and new parts of the building.
A kitchen and two children's rooms occupy the original cottage, while a a double-height living room with a tall bookcase and a wide garden-facing window and a single-height office are placed in the extension.
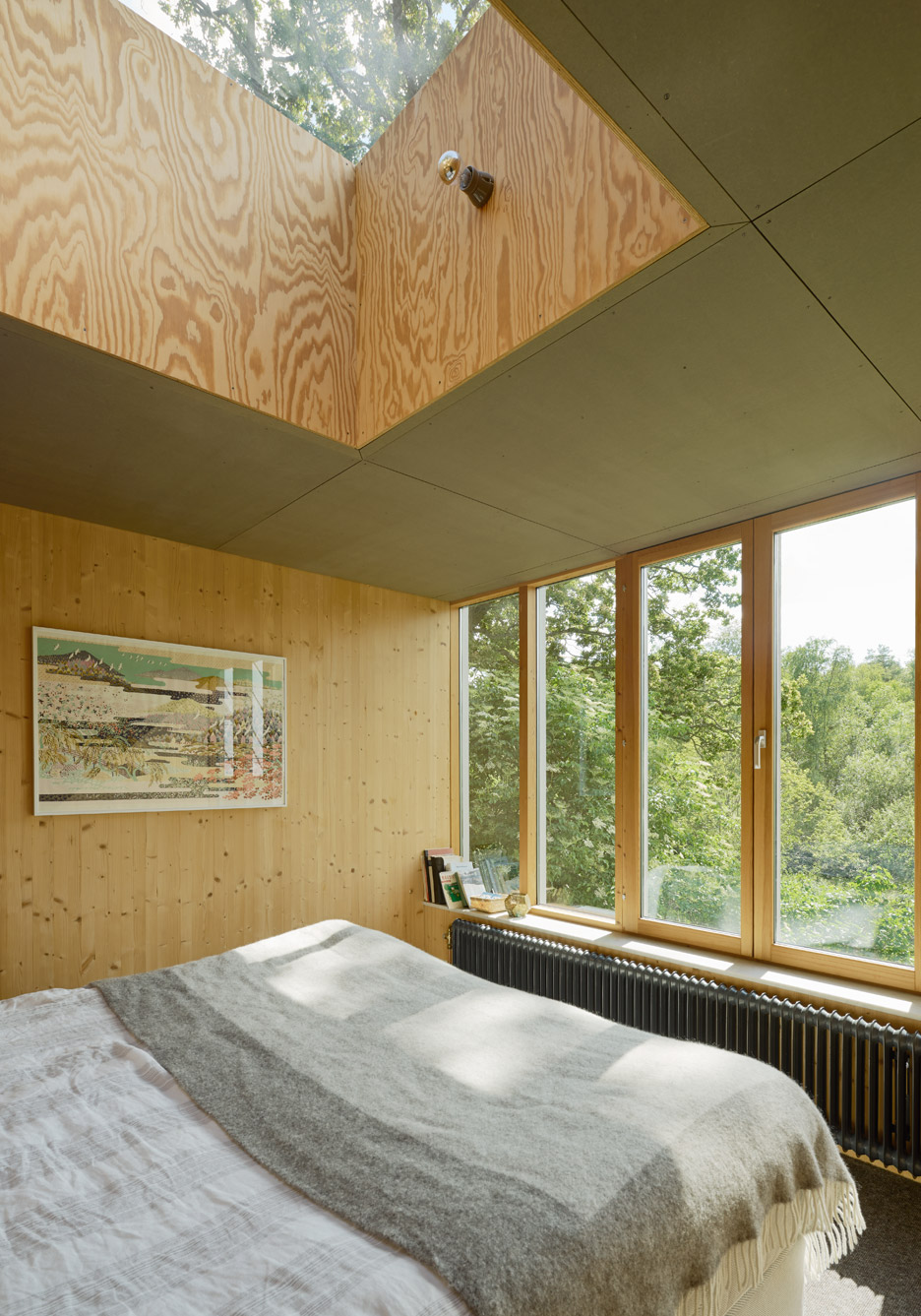
A flight of steps leads behind the living room bookcase to a master suite above the office.
Like on the ground floor, a large window brings in plenty of daylight. There is also a deep-set skylight overhead.
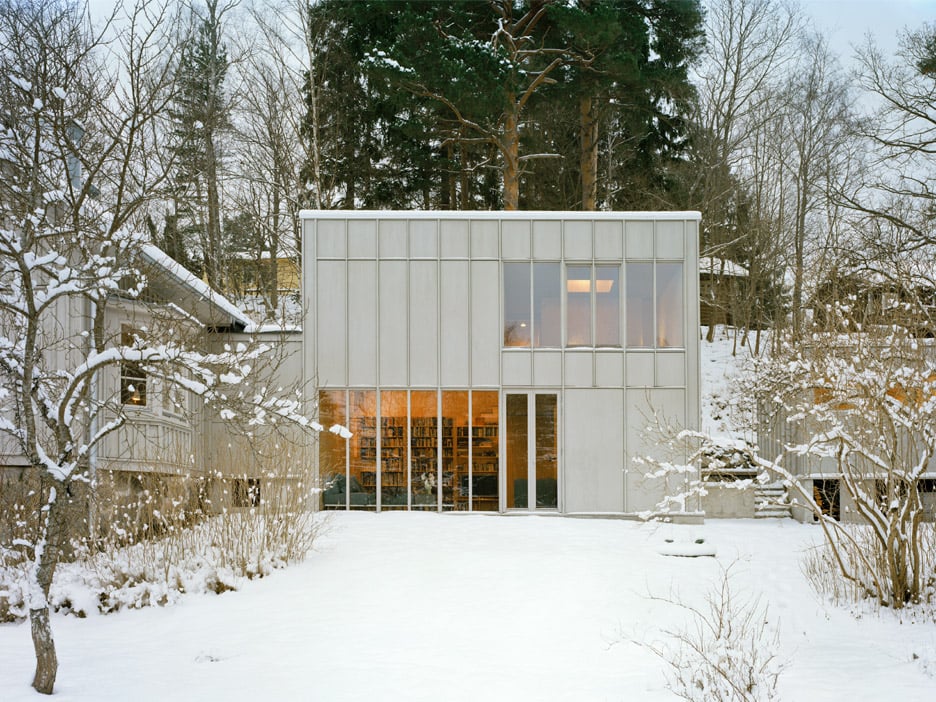
The plywood panelling is left untreated throughout the interior to match the pine doors and window frames. Grey ceilings, dark woollen carpet and pale marble window sills tie the colour theme with the exterior cladding.
Photography is by Åke E:son Lindman unless stated otherwise.
Project credits:
Architects: Kod Arkitekter and General Architecture
Self-builder: Sanna Hederus and Josef Eder
Builder: Residenshus
Constructor: Limträteknik
