Amalgamma develops 3D printing concrete technique for building structures
A group of students from the Bartlett School of Architecture has developed a method of 3D printing concrete to create structural elements and large furniture pieces.
Amalgamma – a team made up of Masters students Francesca Camilleri, Nadia Doukhi, Alvaro Lopez Rodriguez and Roman Strukov – undertook a year-long research project titled Fossilised.
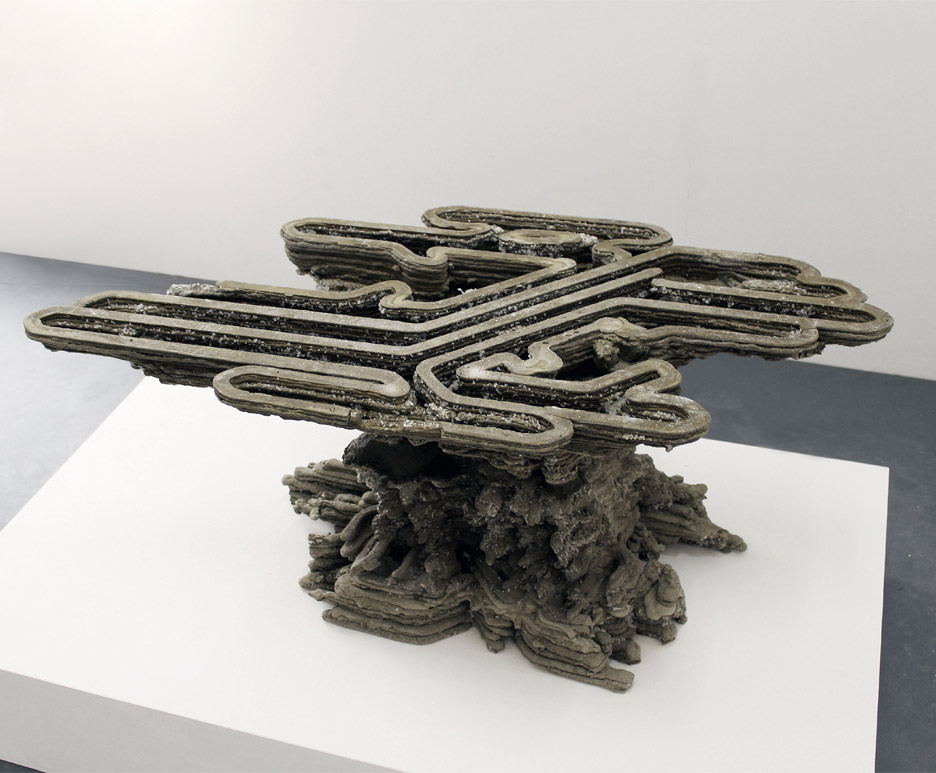
During the research, they investigated and developed methods for 3D printing large-scale concrete structures, and built a table and a column to demonstrate their results.
The technique combines two pre-existing 3D printing methods: extrusion and powder-printing, creating a form of supported extrusion.
Firstly, ready-mixed concrete is extruded from an industrial robotic arm layer-by-layer.
It is laid over a bed of granular support material, deposited around the structure by a second customised tool head on the end of the same robotic arm.
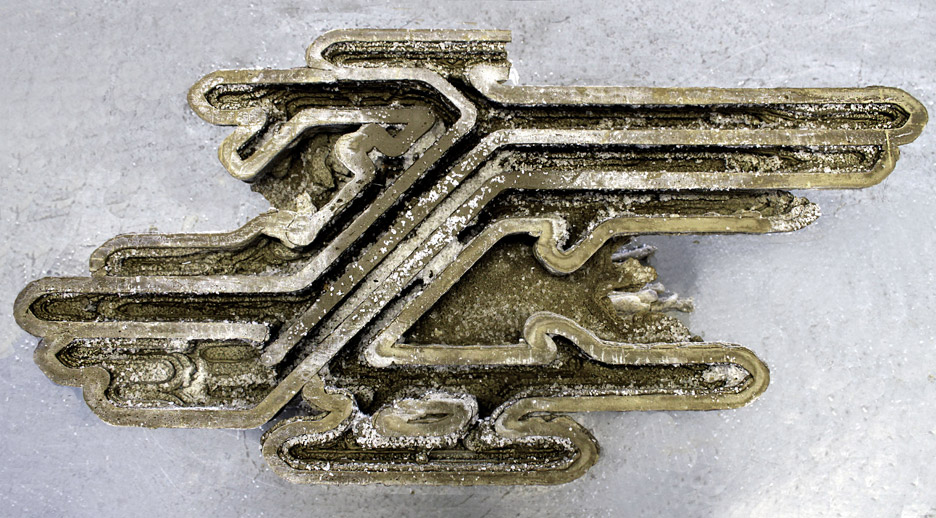
"Due to the support, the resulting extruded concrete is of a much higher resolution," said the group.
"The supported extrusion method has therefore presented the opportunity to design forms that are more varied and more volumetric, as opposed to the very straight vertical forms so far achieved in 3D concrete practice."
A binder is incorporated into the extrusion process to harden certain parts of the granular support – eventually producing a multi-material piece. Each print takes between six to ten hours to complete.
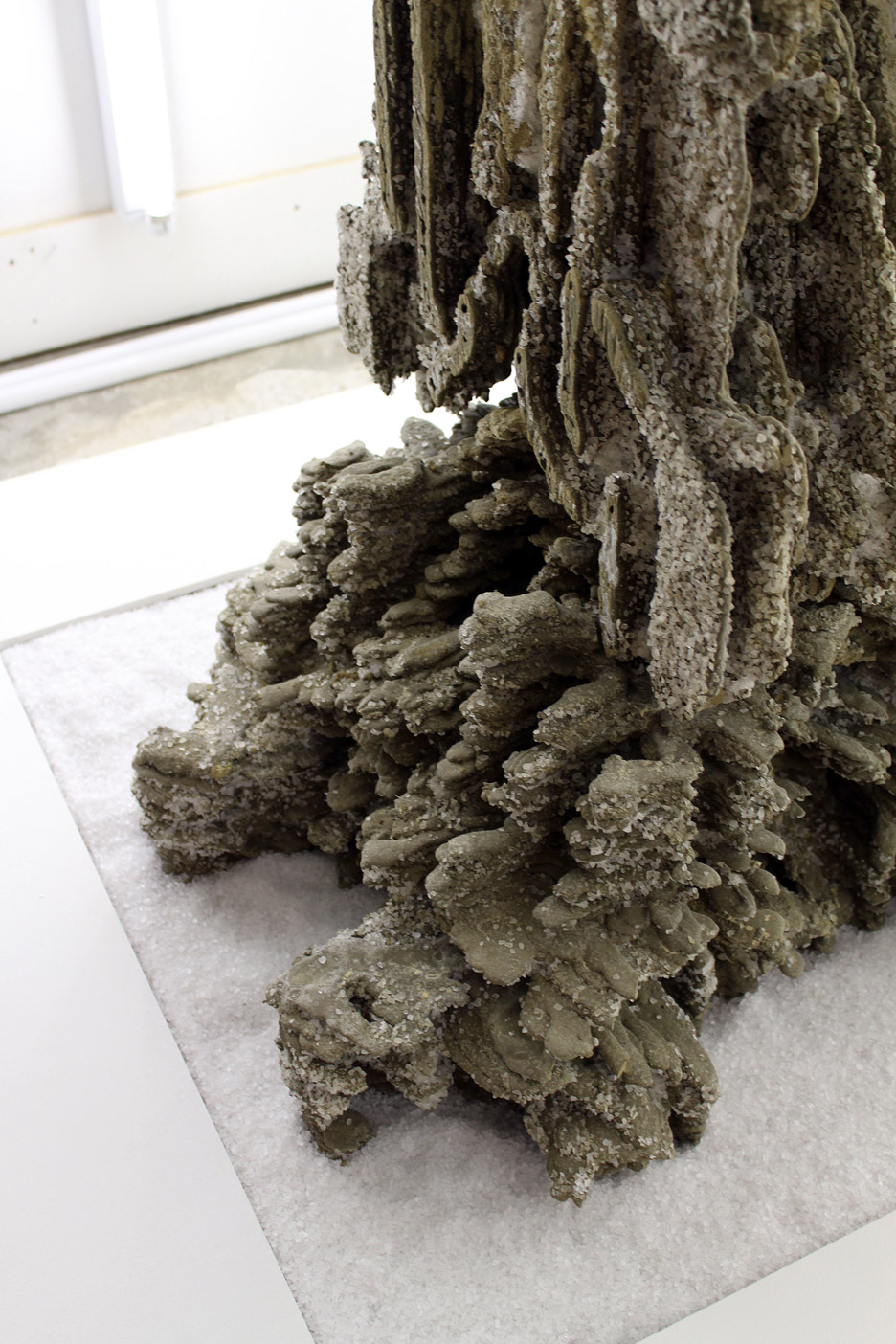
The aim of the project aim was to "counteract current stagnant 3D-printing practices" by using the method to reinstate craftsmanship in architectural design.
"One of the main issues involved in scaling up 3D printing practice to the architecture scale is that of the size of the 3D printer itself," the team told Dezeen. "In order to 3D print a building as one continuous monolith, as is usually done in small-scale 3D printing, the 3D printer on site must be larger than the proposed building."
Many architects and designers are developing techniques to efficiently 3D print structures. Joris Laarman is aiming to build a canal bridge for Amsterdam using six-axis robots that will "draw" the structure in the air
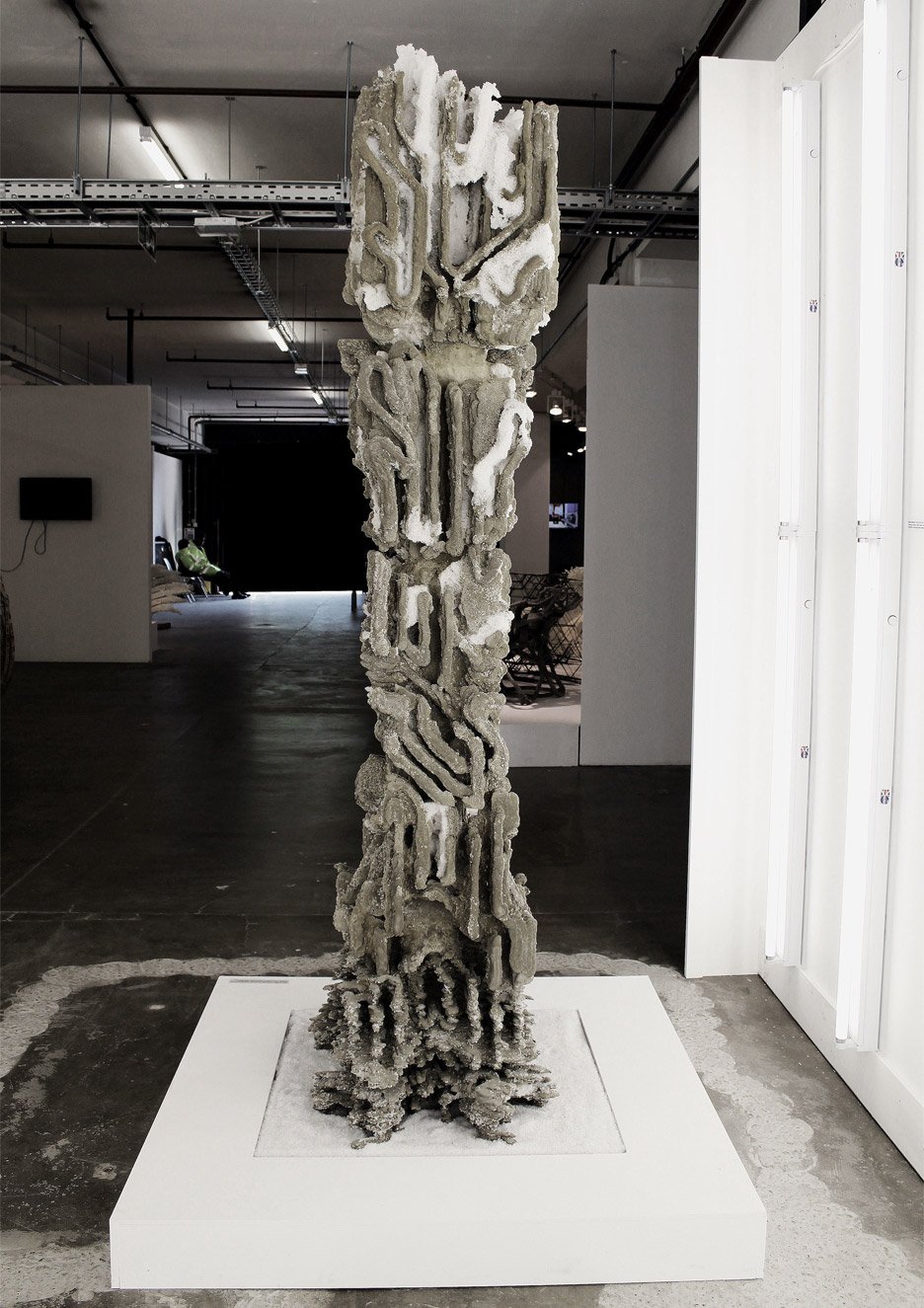
Most similarly to Amalgamma's project, Foster + Partners teamed up with Swedish concrete manufacturer Skanska in 2014 to robotically 3D print panels of high-performance concrete for architectural application.
"Although there have been some current examples that have experimented with this method of printing, realistically this is not always viable," said the team. "Most large-scale 3D printing processes today have taken up the prefabrication approach, where large pieces are 3D printed and brought to site to be assembled."
"In this way, the 3D printed construction is no different to traditional architectural construction, as it becomes a question of an assembly of discreet components," they added.
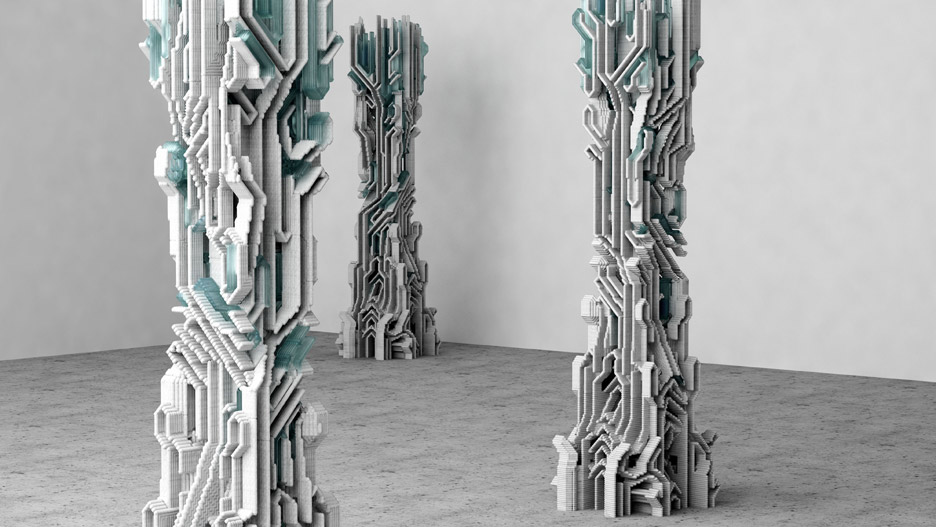
The team realised that 3D-printing a whole structure from start to finish may not be possible due to fabrication constraints.
However, they believe their method could be used to print elements such as a floor-wall-ceiling assembly or a stair-floor-wall component as "one whole architectural chunk".
Amalgamma presented the table and column at the AD Bartlett show, which took place on 1 October 2015.
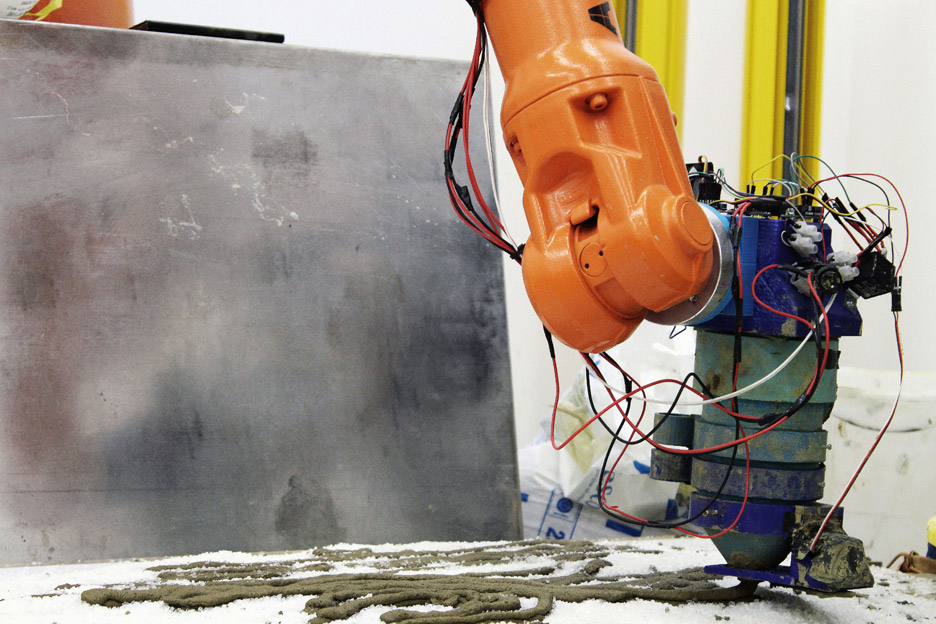
The group now hopes to develop its technique to produce other architectural elements with different properties and functions.
"One of the next steps for the project would be to continue to explore the multi-material aspect: developing the combination of the granular support with the printed concrete," said the team.
"The ultimate aim would be to be able to 3D print a non-standard wall-window assembly – essentially a translucent 3D-printed concrete structure."
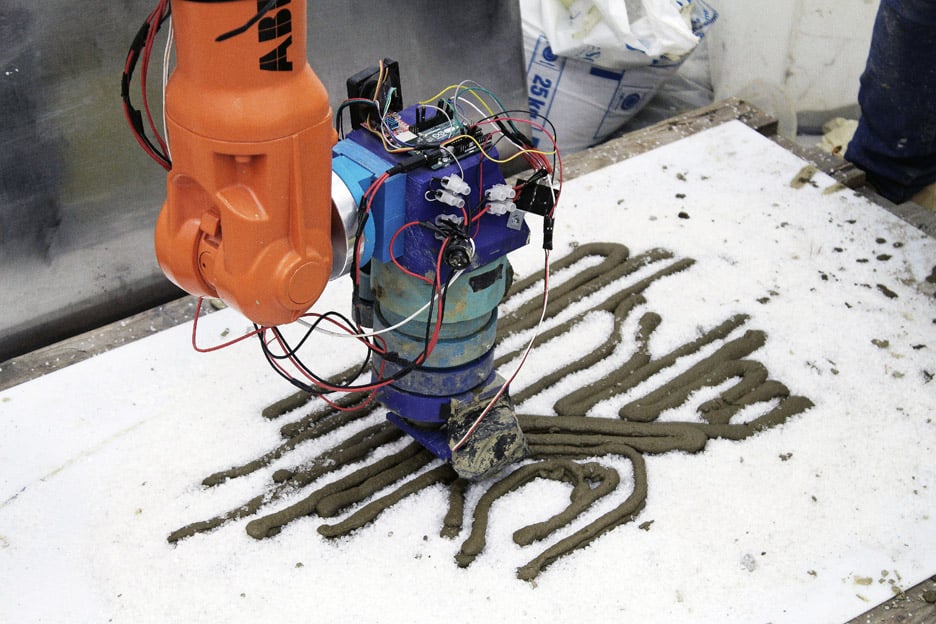
Developing new materials and techniques to create structures is a common practice at the Bartlett, which is part of University College London.
A group of students have formed a felt and resin composite that can be stitched together to create tubular seating, while others used cement-covered foam pipes to create Gothic-style arches, columns and furniture.
Project credits:
Team Amalgamma: Francesca Camilleri, Nadia Doukhi, Alvaro Lopez Rodriguez, Roman Strukov
Tutors: Manuel Jimenez Garcia, Gilles Retsin, Vicente Soler