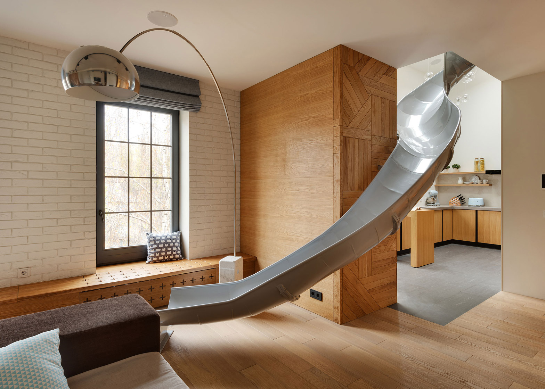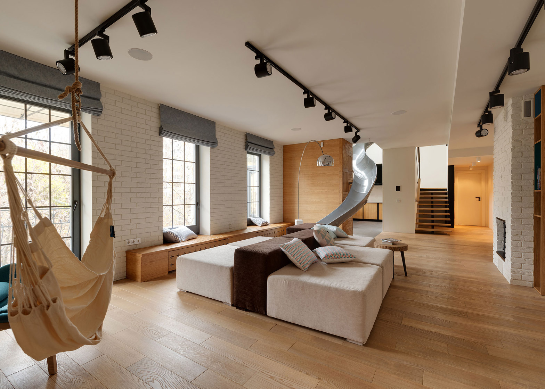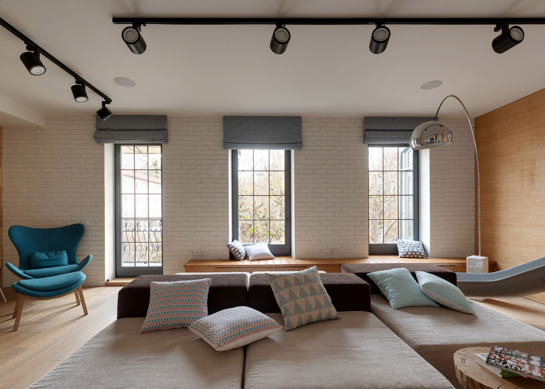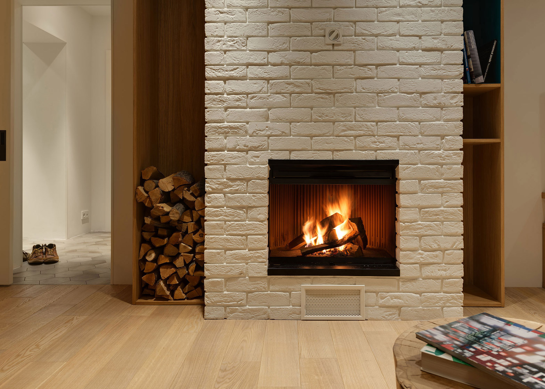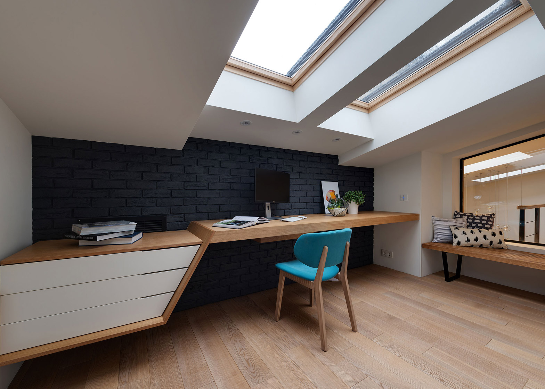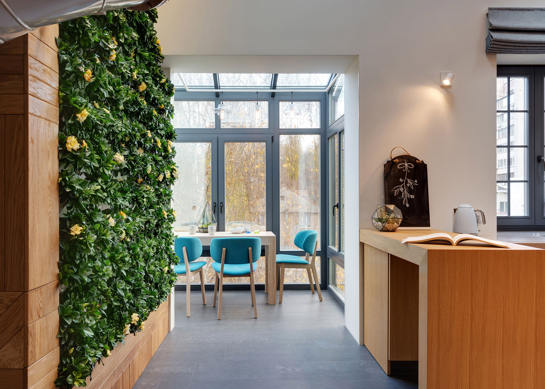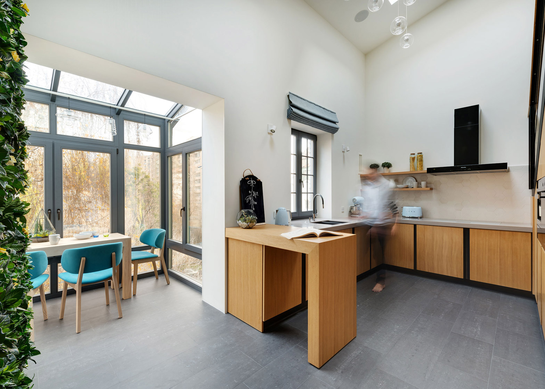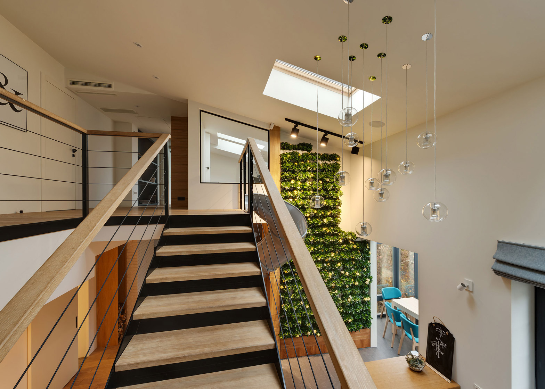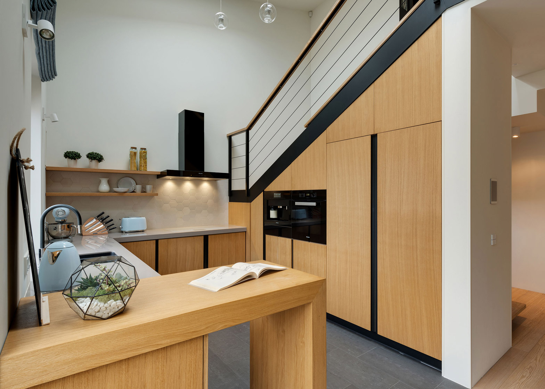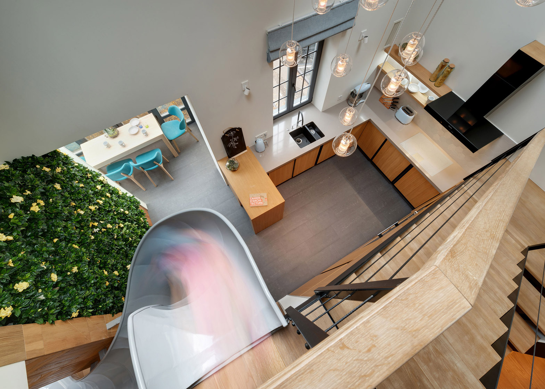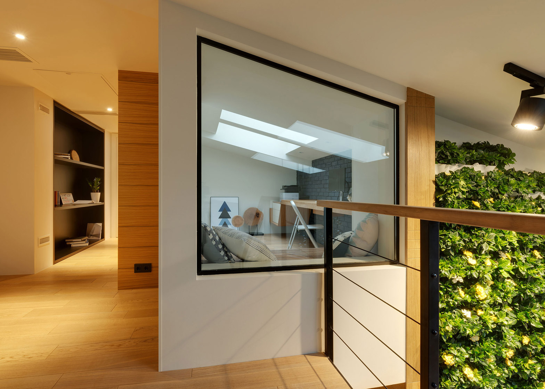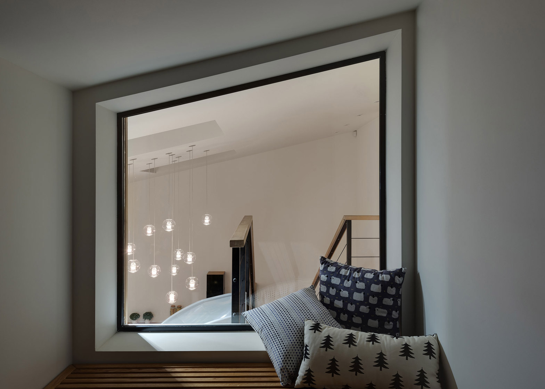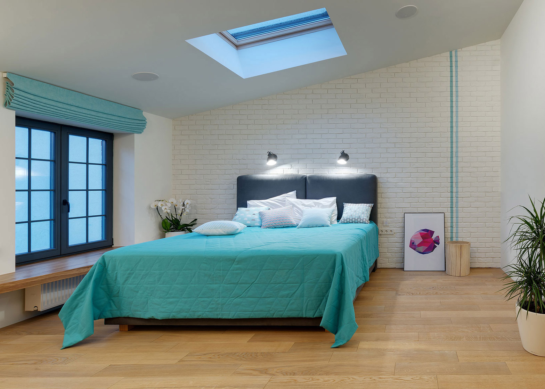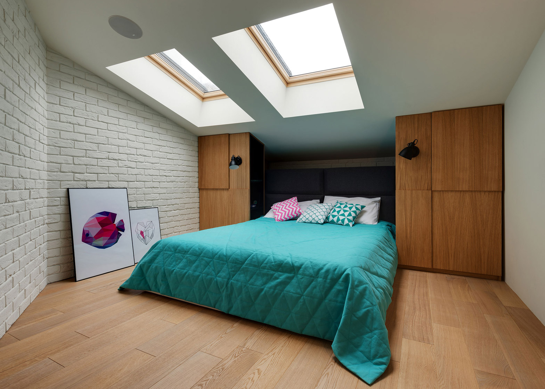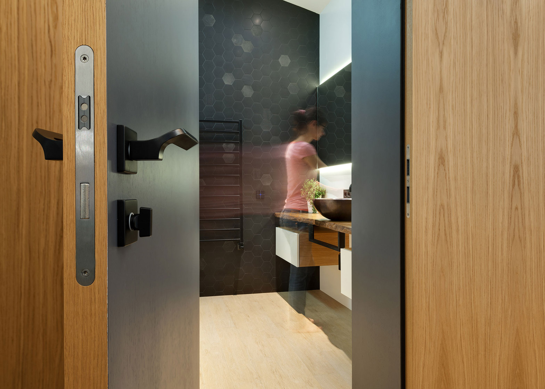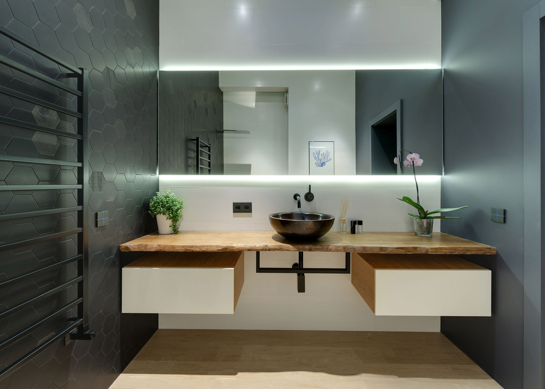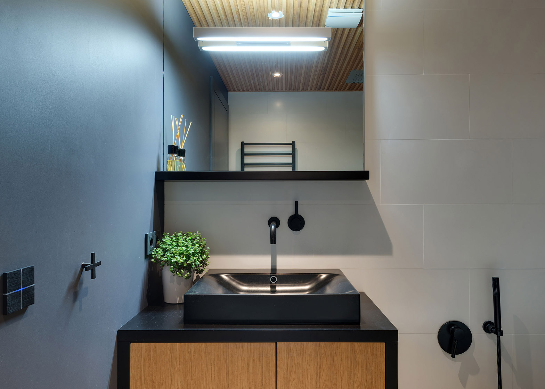The two floors of this Kyiv apartment are connected by a long slide, which KI Design Studio added to make being at home more fun (+ slideshow).
The apartment is located on the top floor of a 20th-century building in the Ukrainian capital. Prior to the renovation, a single staircase connected the ground floor to an upper level that was completely disused.
As part of the renovation, the team combined a new staircase with a slide that descends from the top storey, through the kitchen and into the living room below.
"We have enough activities and problems away from home, at home we rest," said the clients. "We didn't want the apartment's design to become dull or boring in a year or so."
Slides are becoming increasingly popular in home design, with other examples found in a three-storey property in Tokyo and a townhouse in Berlin.
"We wanted [our home] to contain some special catchy and wow-factor elements which we could admire for a couple of months, and then we would hear wows from our guests," said the clients.
The clients also wanted the ground floor to become a largely open-plan space, with the exception of two children's bedrooms.
The upper level was meanwhile converted into a master bedroom with adjoining dressing and shower rooms, along with a guest bedroom, private bathroom, and an office.
"Despite the fact that the apartment has two floors, the second floor originally had no specific function, and was an empty open space with the adjacent bedroom and bathroom facilities," said architect Kateryna Goriaieva.
"On the first floor, there were two bedrooms and a kitchen with a living room," she added. "Due to the unfortunate location of the staircase, the link between the areas has been broken, so the work began with the total apartment redevelopment."
"Because of the new location of the staircase, the kitchen is not separated from the living room, although visually it is an independent area," said the architects.
Throughout the apartment, walls are painted in accordance with a muted colour scheme of warm whites, light greys and graphite. Timber panels cover the partitioning wall between the kitchen and living room.
Hexagonal tiles create a splash back in the kitchen, cover a wall within the master bathroom and provide flooring inside the utility room. A combination of solid oak and rectangular tiles are used to cover the rest of the floor inside the property.
A plant-covered wall – similar to one within a family home in Mexico City – adds colour to the kitchen. Oak planks with cross-shaped cut-outs creates a window bench in the living room.
During the day, large windows across the building's facade and skylights on the roof provide the apartment with plenty of natural light.

