UNStudio's first building in Belgium features a stone facade and golden balconies
Dutch firm UNStudio has completed a retail and residential complex in Brussels that combines curving architectural forms with flashes of golden-hued aluminium.
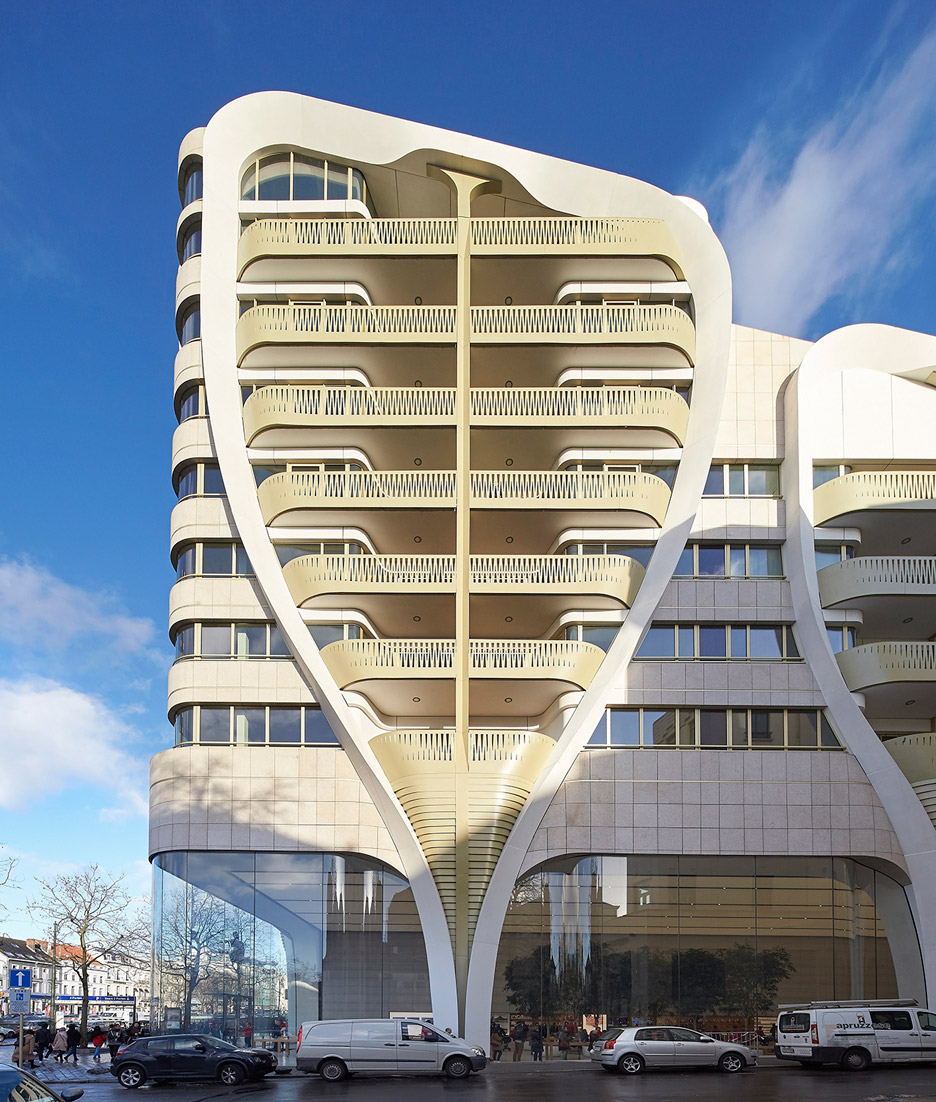
Named Le Toison d'Or, the eight-storey building is UNStudio's first completed project in Belgium, and is located between the historic Porte Louise and Port de Namur gates in the centre of Brussels.
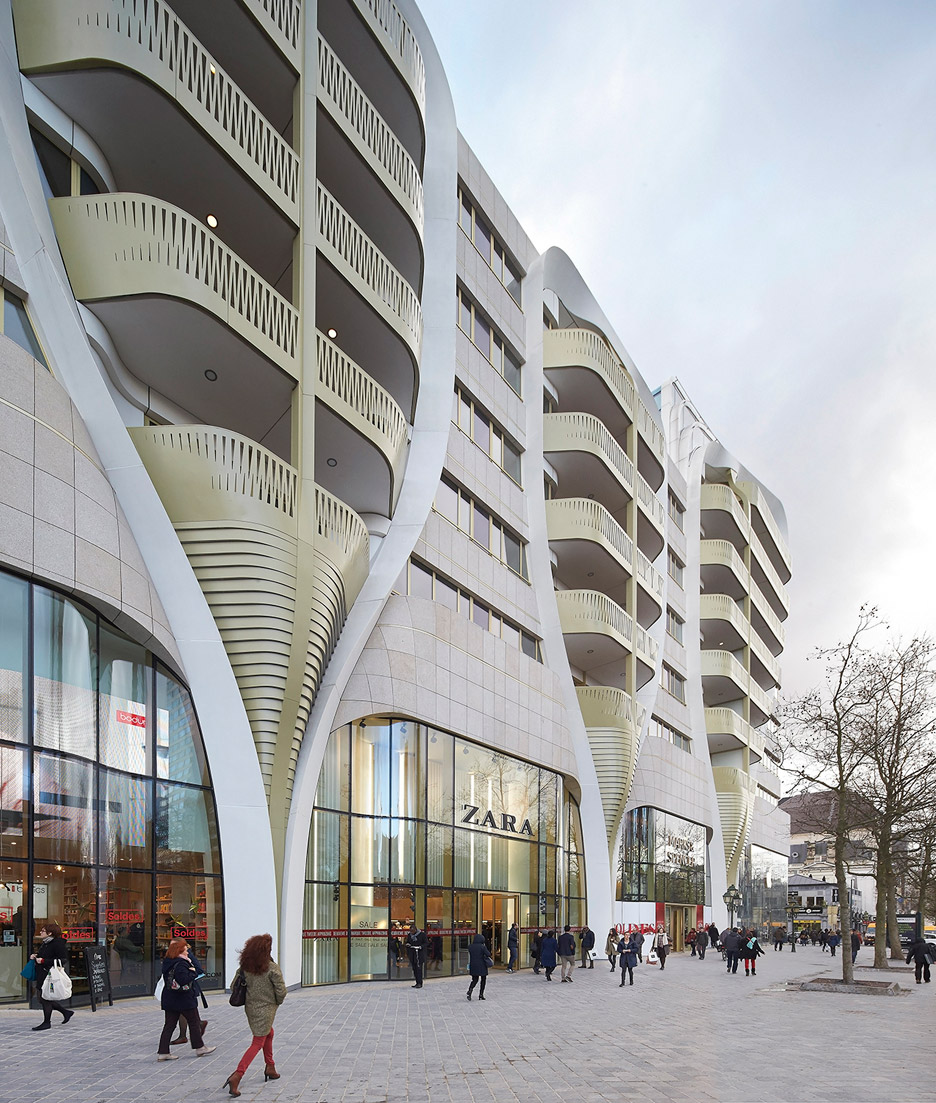
The building's unusual facade is its most prominent feature. Framed by curving bands of glass-fibre reinforced concrete, the exterior walls feature stone tiles, expansive shop windows and golden balconies.
The corner retail unit is taken up by a Foster & Partners-designed Apple Store, which was the first to be rolled out after Jonathan Ive became the tech giant's chief design officer.
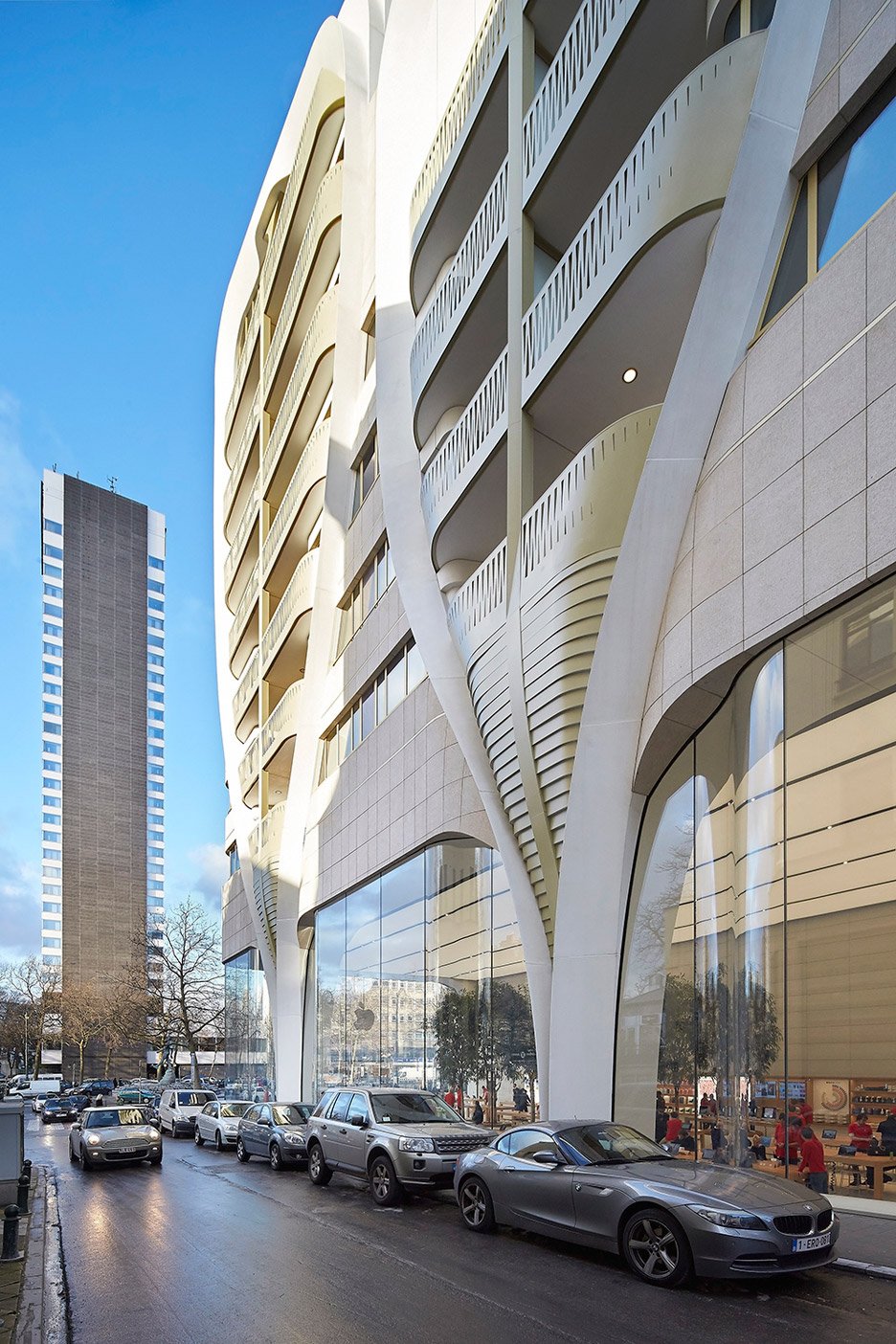
"It was important that the retail units be as open and light and possible," explained studio principal Ben van Berkel, whose portfolio also includes Rotterdam's Erasmus Bridge and the new Arnhem station.
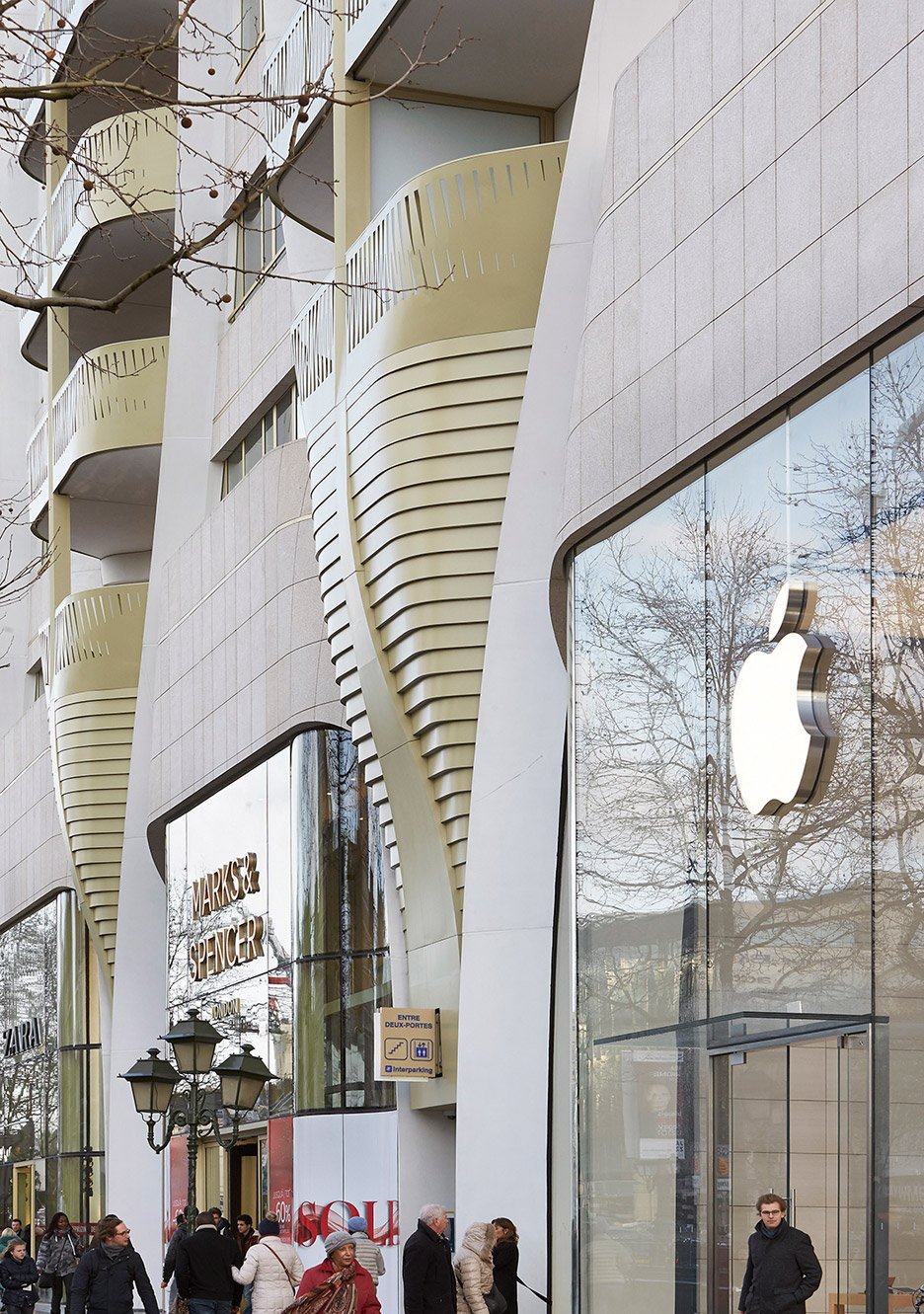
"We wanted to contrast this with the apparent solidity of the upper floors, to create the illusion that the vertical balloon-like frames were carrying the building; as if the whole block almost has the potential float above the avenue," he said.
Completed in collaboration with Belgian studio Jaspers-Eyers, the mixed-use building was planned as a "hybridisation of a traditional building-block typology and a mixed-use development with a retail podium".
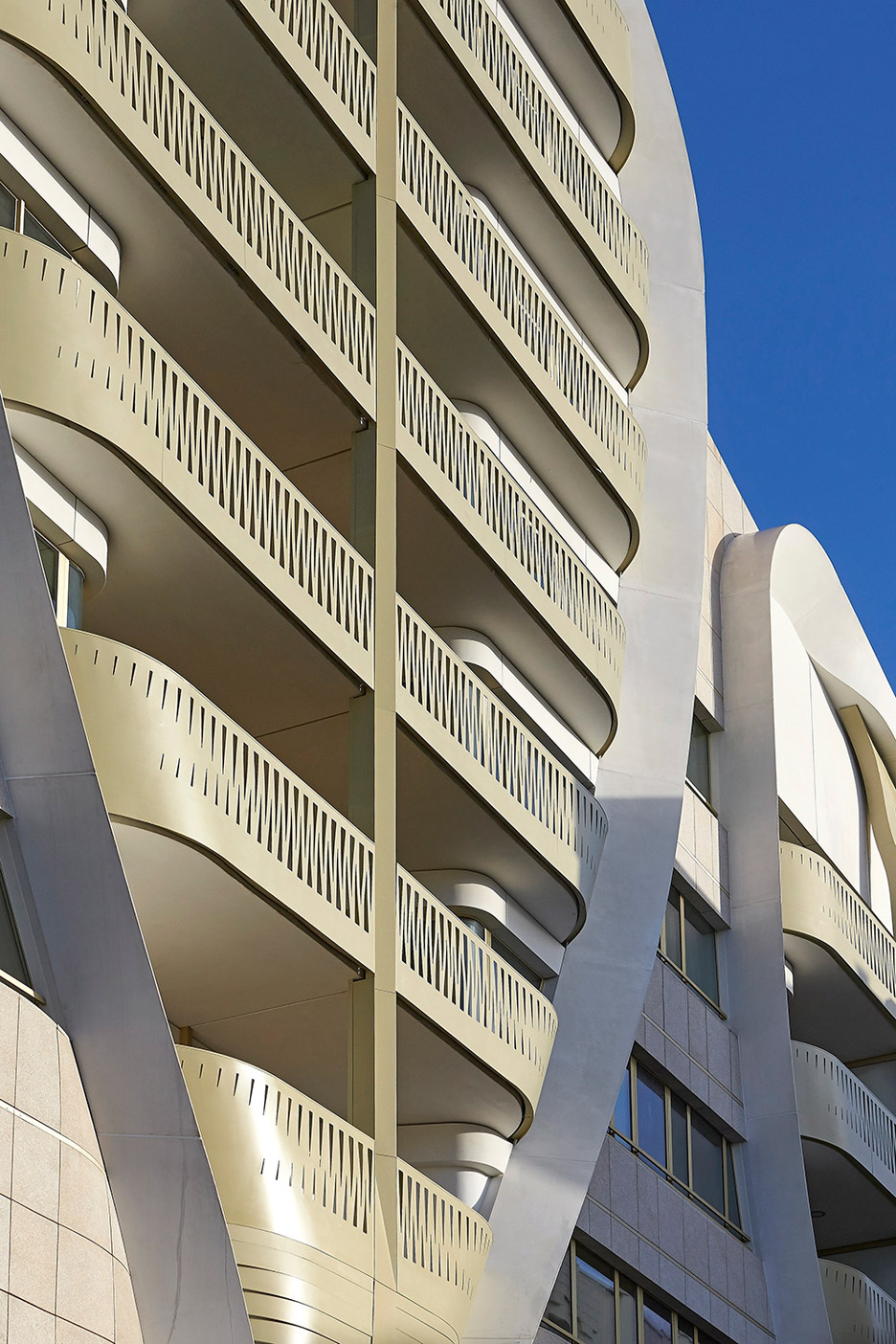
Approximately 13,000 square metres of commercial space, as well as a creche, occupy the lower levels, while a total of 72 apartments are housed in the upper levels, surrounding a rooftop courtyard.
From the street, the curving frames help to visually tie the two disparate sections together, while the different materials offer variations in texture.
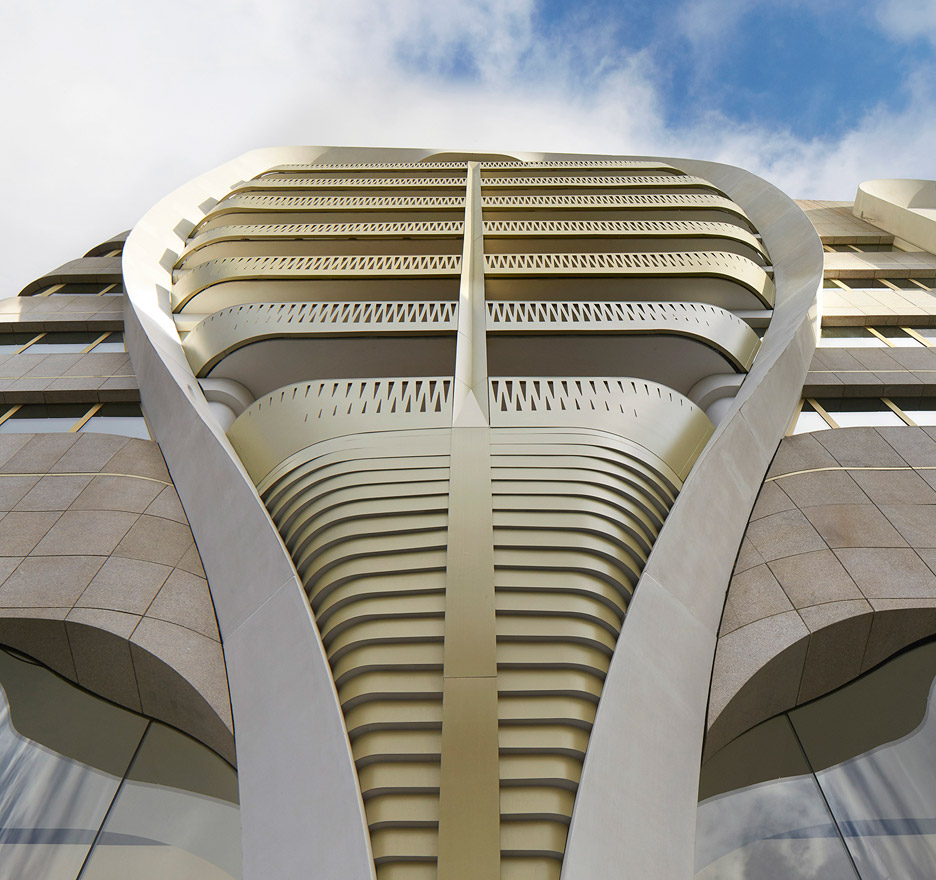
"In architecture we tend to favour abstraction and to avoid figuration," said Ben van Berkel.
"But on the street facade of the Toison d'Or building we wanted to investigate the space between the abstract and the figurative, to create moments of tacit allusion to the pictorial."
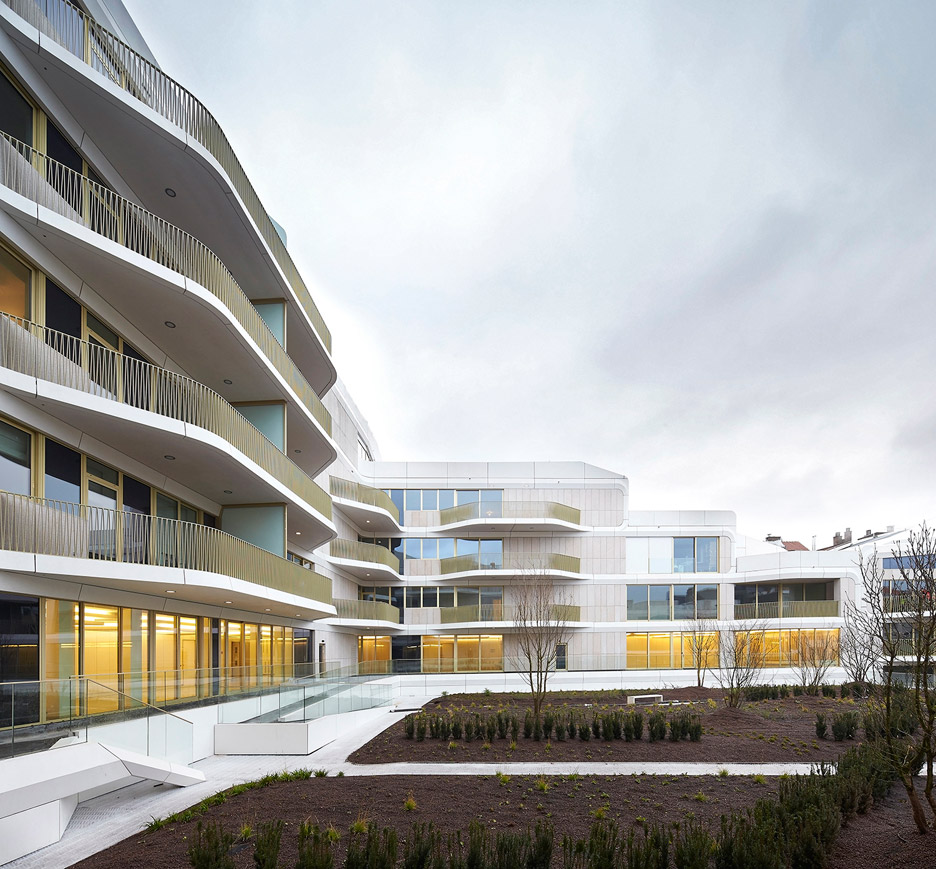
A slightly different approach was taken for the courtyard-facing elevations, where long golden balconies emphasise the horizontal rather than the vertical lines of the building.
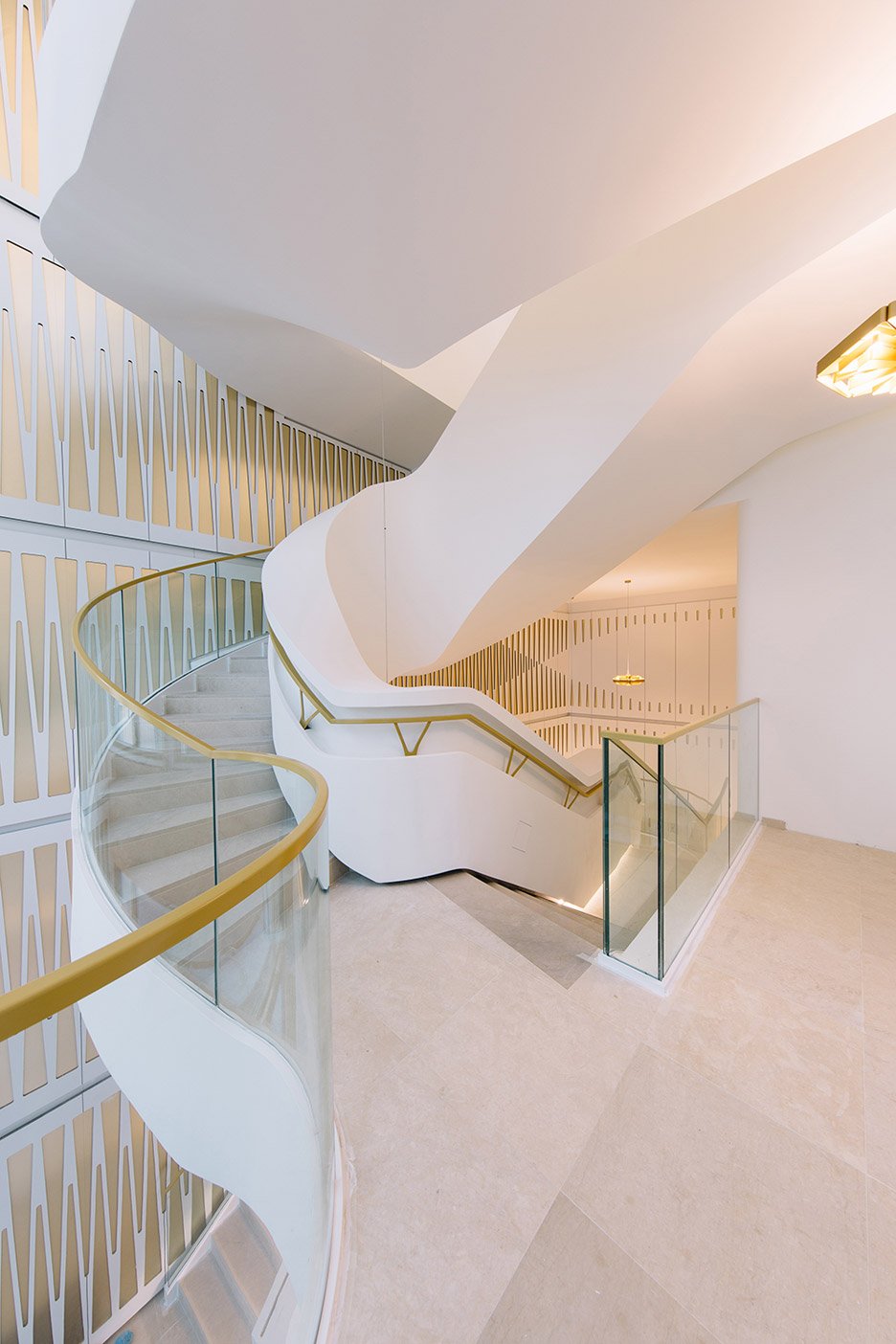
Inside, a sculptural staircase leads residents up to their homes. These vary in size, ranging between 50 and 750 square metres, with ceiling heights of at 2.7 metres to bring in plenty of daylight.
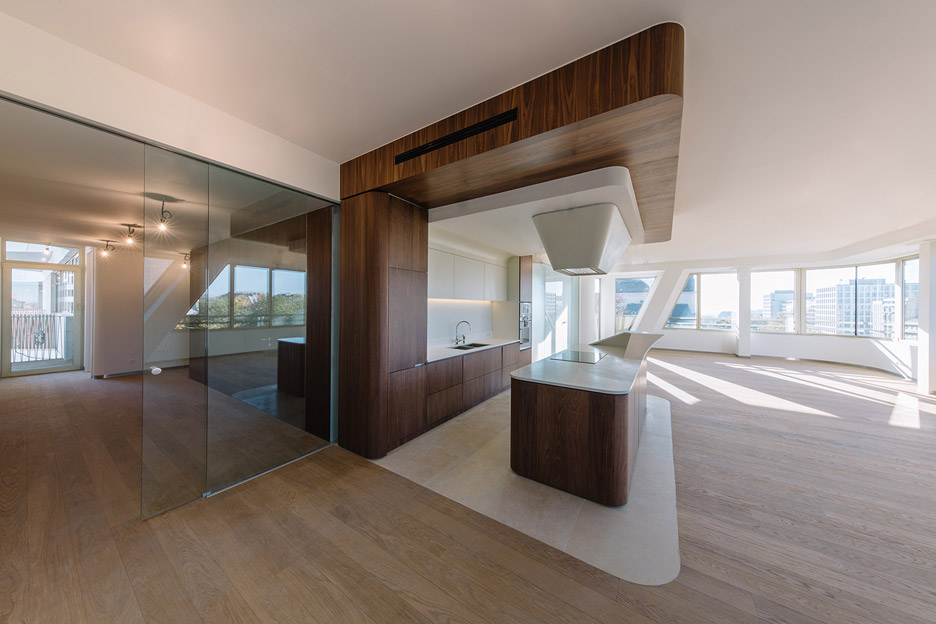
The curves of the building's exterior are picked up inside these homes – the architects have created smoothly curved cabinets and worktops in the kitchens and bathrooms.
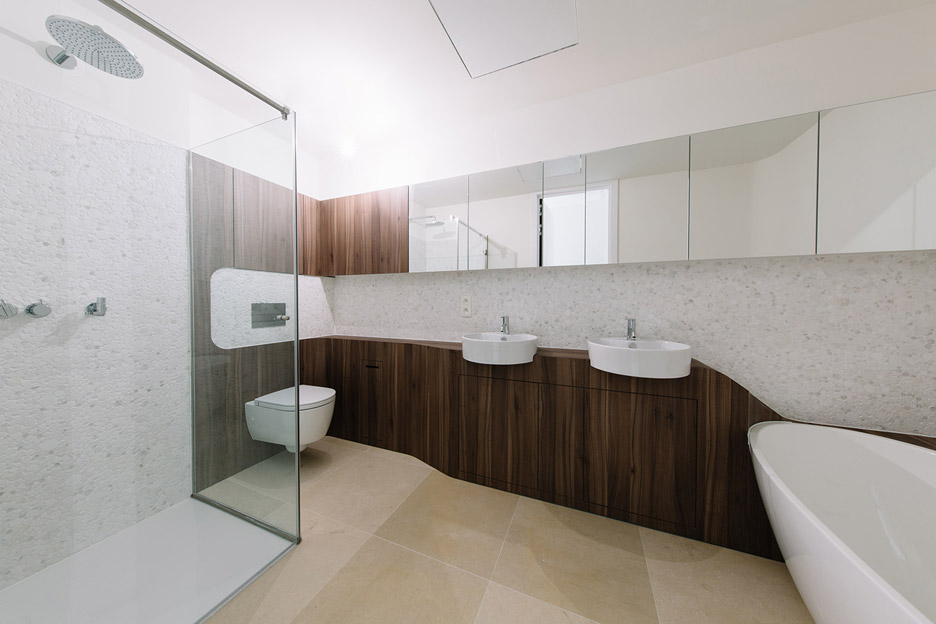
The building also includes four additional subterranean floors, accommodating car parking for both residents and shoppers.
Photography is by Hufton + Crow, apart from where otherwise indicated.
Project credits:
Client: TD Immo Invest
Architect: UNStudio
Project team: Ben van Berkel, Gerard Loozekoot with Wesley Lanckriet, Jacques van Wijk and Hans Kooij, Tina Kortmann, Tatjana Gorbachewskaja, Philipp Meise, Jaap-Willem Kleijwegt, Marie Prunault, Tomas Mokry, Nanang Santoso, Olivier Yebra, Thomas Harms, Rene Wysk, Todd Ebeltoft, Patrick Noome, Chartlotte Guyaux, Johanna Mencia, Machiel Wafelbakker, Bartek Winnicki, Aurelie Krotoff, Ondrei Kyjanek, Wendy van der Knijff
Belgian architect: Jaspers-Eyers Architects
Local project leader: Wesley Lanckriet, U/Define Architects
Structural Engineer: ABCIS Van Wetter
Landscape architect: Lodewijk Baljon landschapsarchitecten
Atelier Ruimtelijk Advies
Installations: Techniplan adviseurs, TDEC
Building Physics and sustainability: DGMR
Cost calculation: BBN adviseurs, Widnell Europe
Fire Safety: FPC Fire Protection Consultants
Quality Control: SECO
Main contractor: CFE NV – BPC Brabant