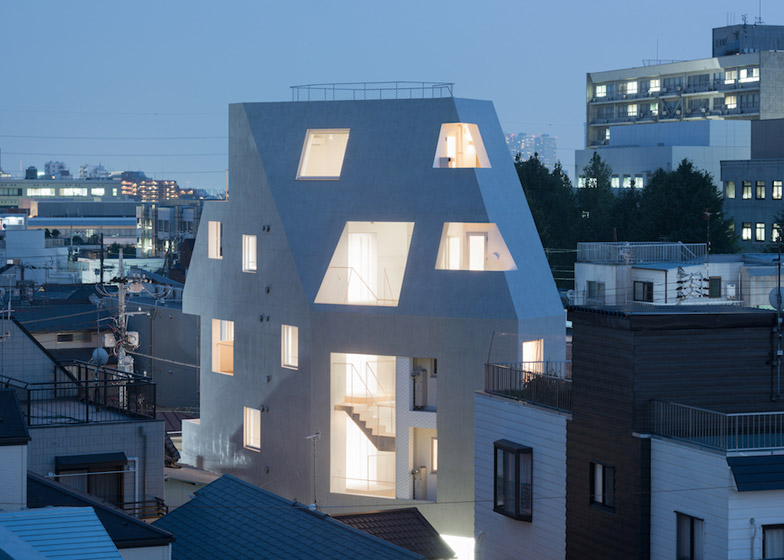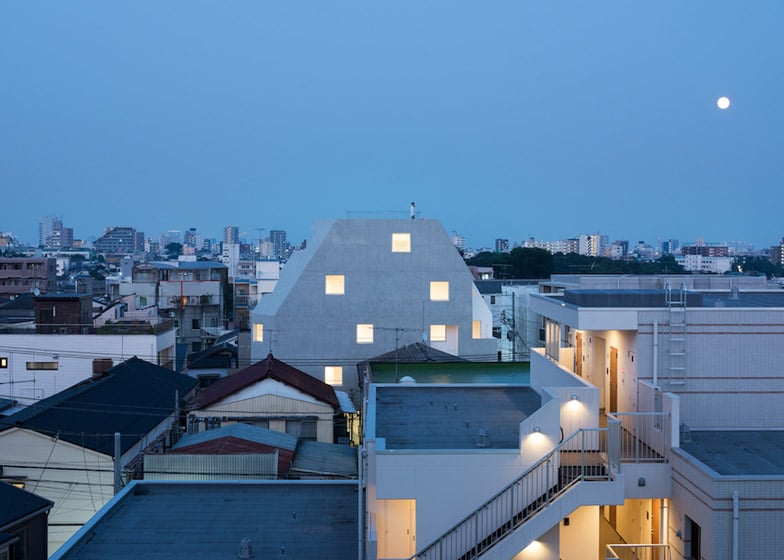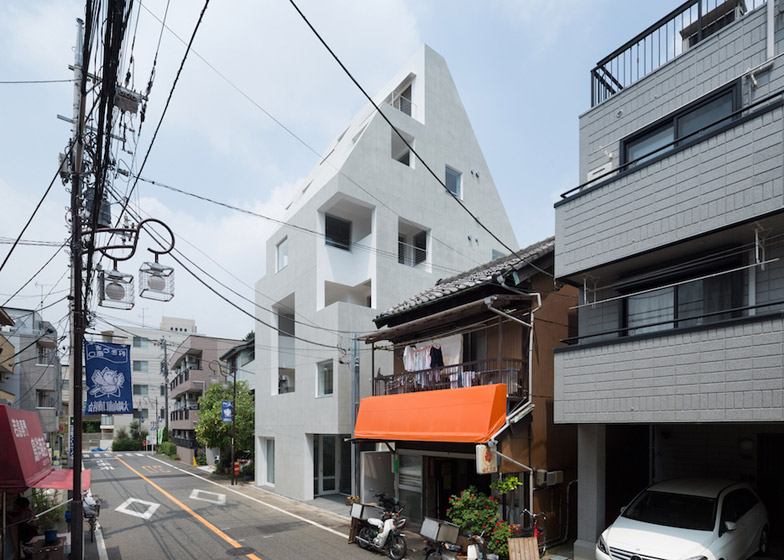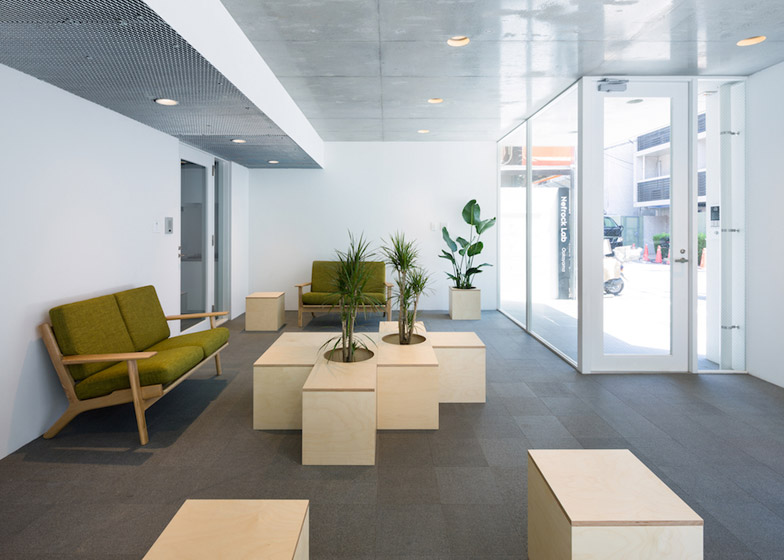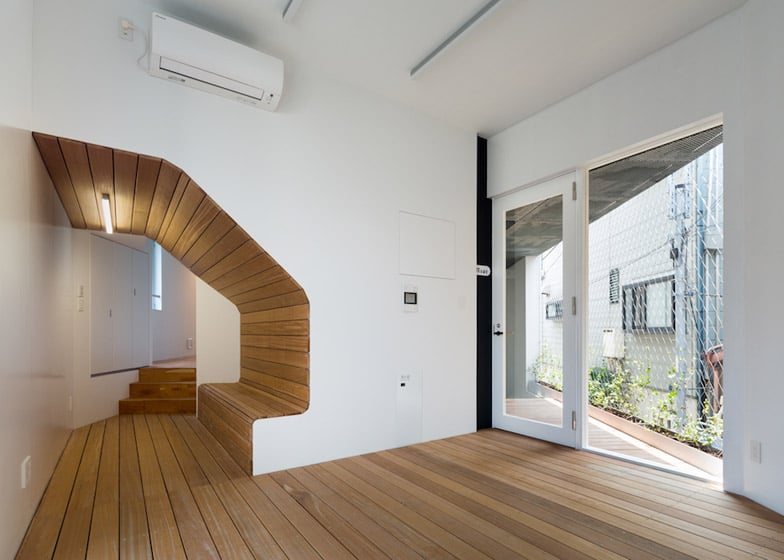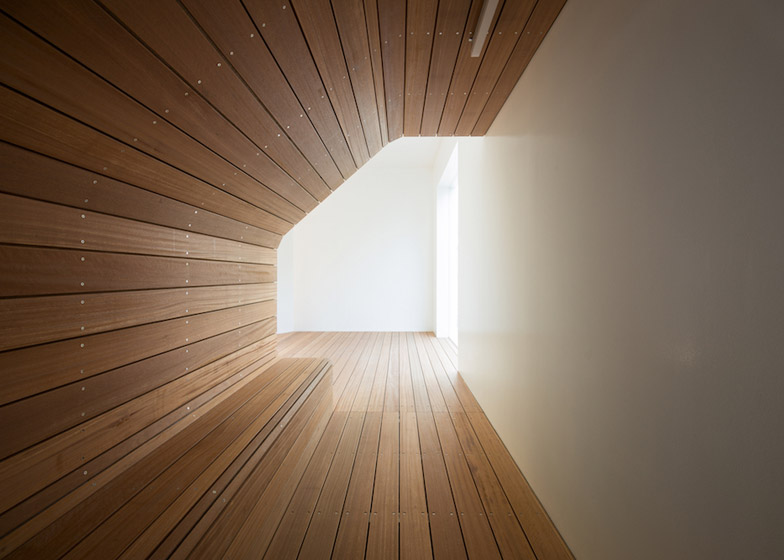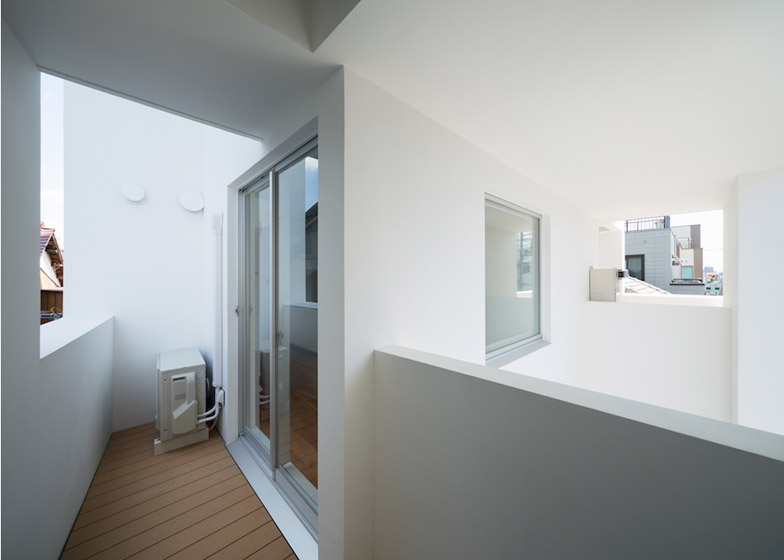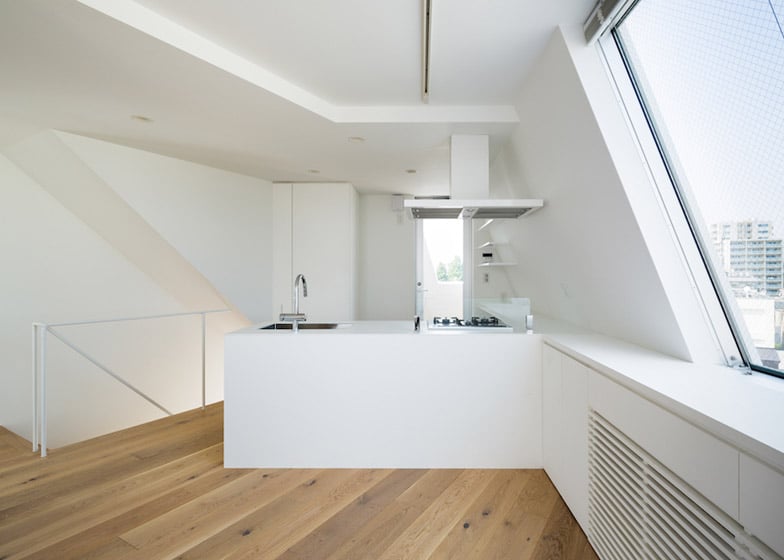The faceted volume of this concrete mixed-use block in Tokyo is punctured by a series of holes that form windows, balconies and open-air stairwells (+ slideshow).
Designed by local studio Tomoyuki Kurokawa Architects, Kitasenzoku Apartment is a six-storey building near the Tokyo Institute of Technology. It contains an office and residence for the client, as well as spaces for use by students.
Like much of Tokyo, the area is already dense with buildings, so Kurokawa's team had to respect the rights to light of several neighbouring blocks. The structure's faceted form is a result of this.
The plans were slotted into this irregular volume, with the leftover spaces serving as balconies. Windows were then punched through both the walls and the sloping roof, further emphasising the building's asymmetry.
"The building form was derived from the calculations of setback and shadow-casting regulations, while the volume was defined by the necessary areas and spaces for the residences and users," said Kurokawa.
"Because this building has a prominent volume within the surrounding neighbourhood, there is no clear and distinguishable front or back side," it added.
"The volume is reduced by the sense of openness created by openings on all elevations."
The client's brief was to follow the Silicon Valley model for creating a facility that combines business and education, "developing a synergistic cycle for this university, companies and the neighbouring towns".
To achieve this, the architects integrated a series of communal spaces into its design, which can be used to host informal lectures, group activities and other events.
These include a large entrance space where users are invited to draw on the walls, a plant-filled corridor conceived as an extension of the street, and a curved wooden seating area for casual meetings.
"[Our intention was] to design a building focusing on the relationships among people," said the architect. "Hopefully this building helps develop intimate communication between the client and residents."
The two lower levels accommodate spaces for students. The client's company occupies the top four floors of the building, which includes accommodation for himself and his staff.
The structure is built from reinforced concrete, which is left exposed on the outer surfaces but coated in white render in other areas. One of the two staircases inside is also concrete, but the other is wood to match flooring in the homes.
Photography is by Takumi Ota.
Project credits:
Architecture: Tomoyuki Kurokawa Architects
Structural engineer: Kinoshita Structural Engineers
Mechanical engineer: EOS plus/YMO

