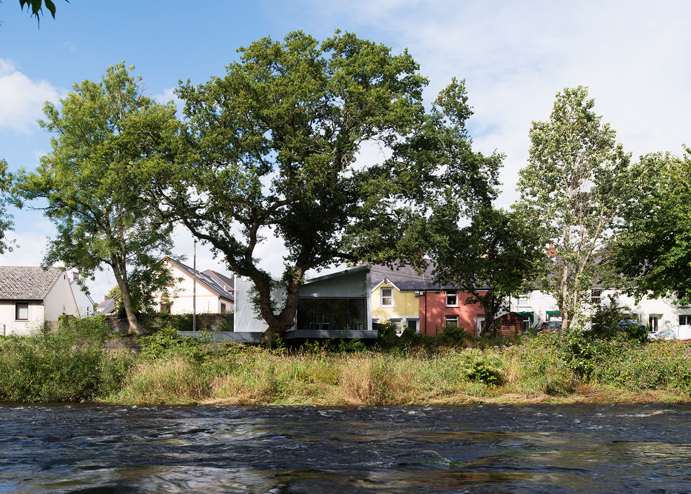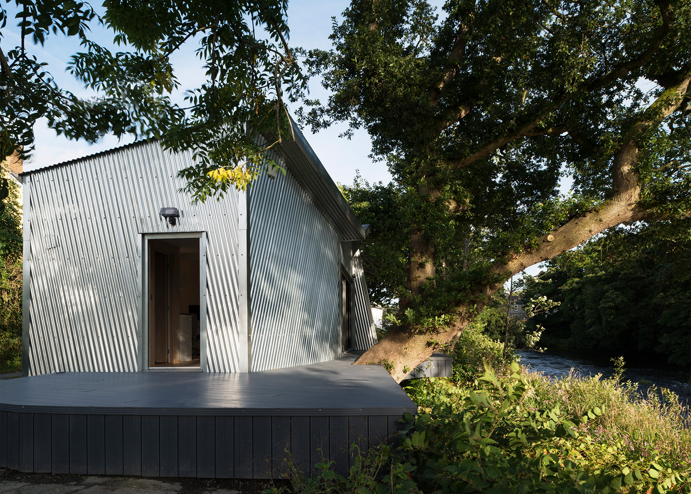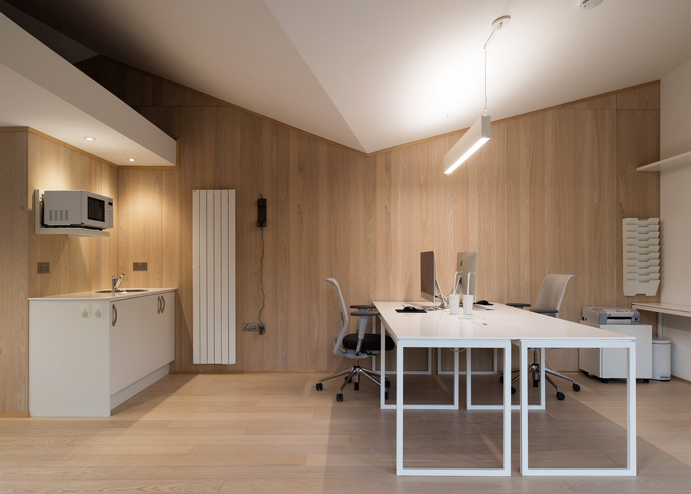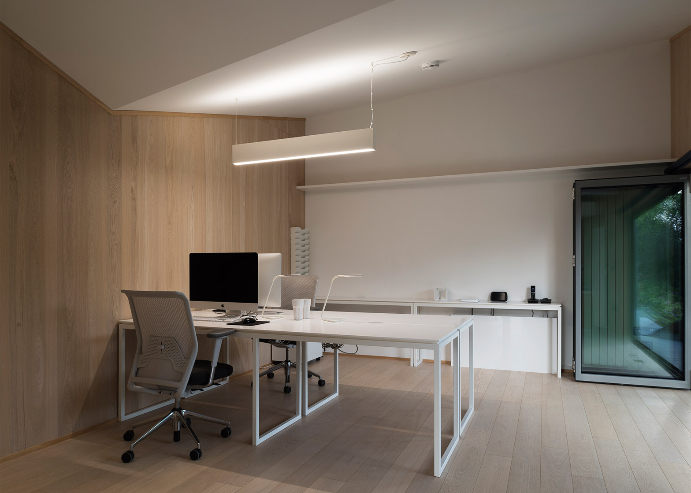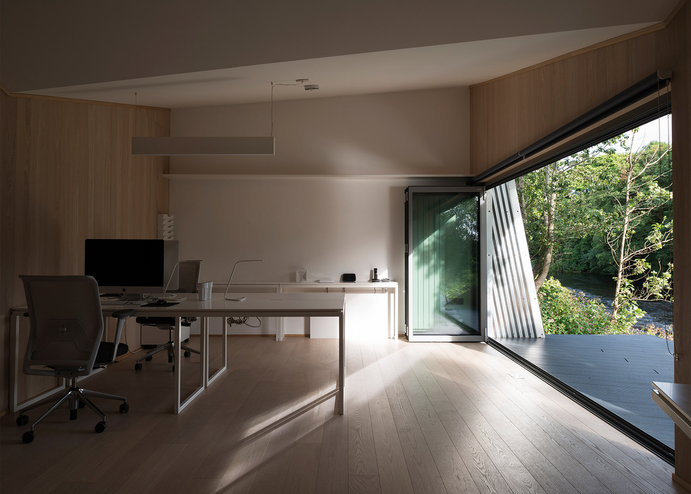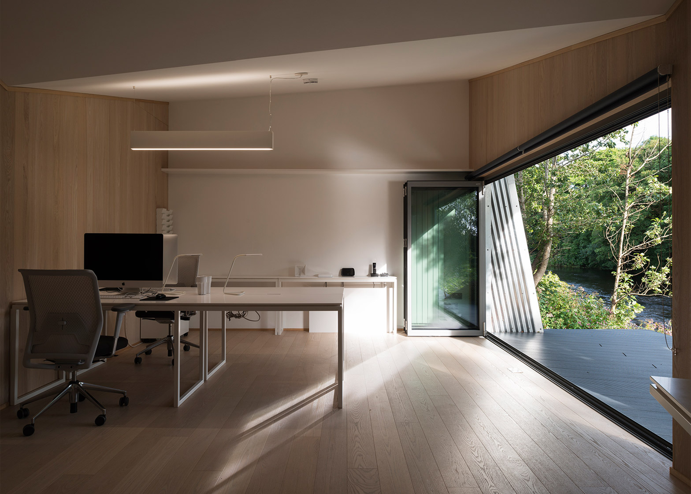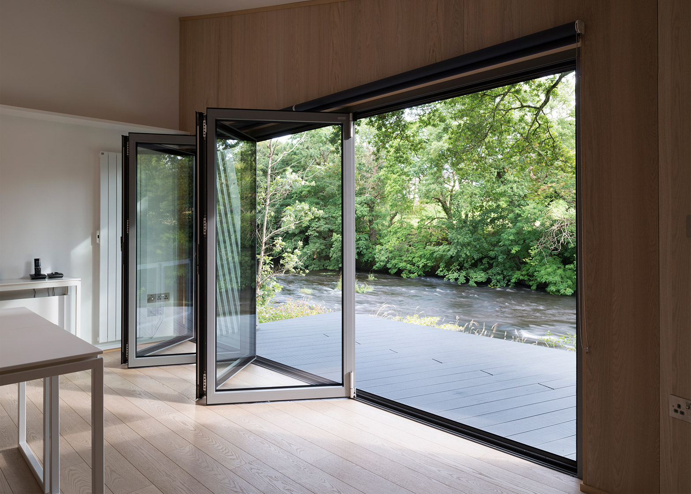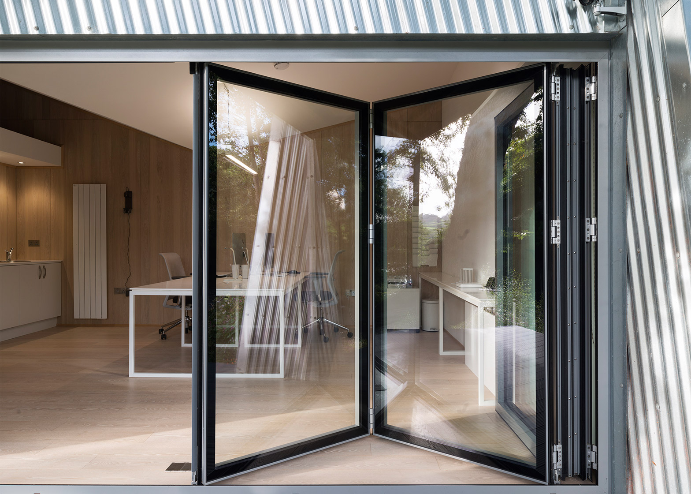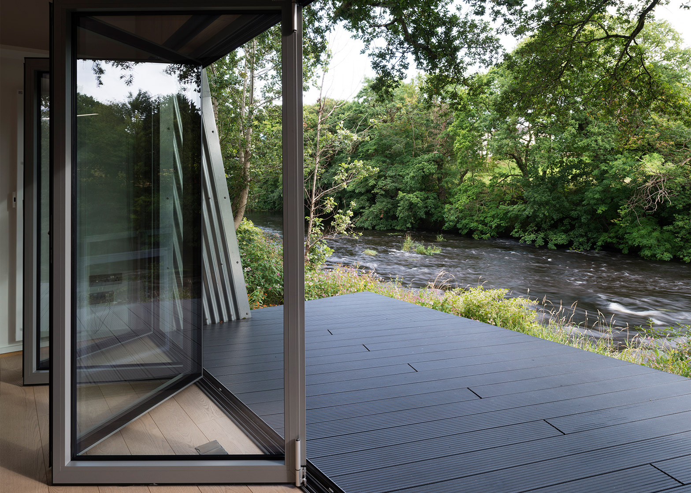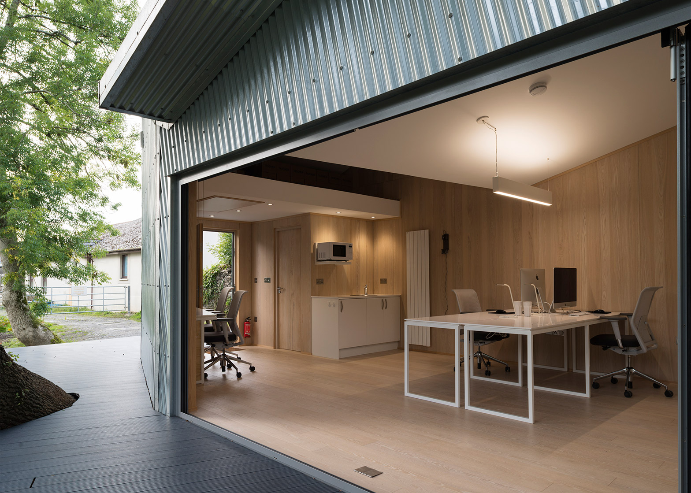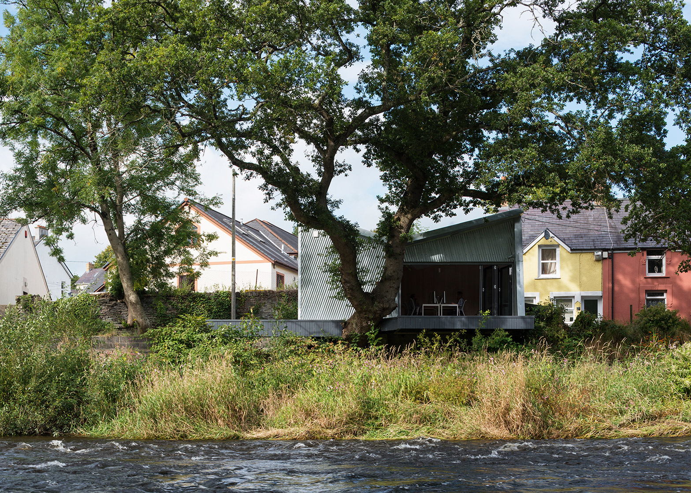This small office space by Freshwest features an inverted roof, corrugated metal siding and a folding glass door that opens onto the banks of the River Teifi in west Wales (+ slideshow).
Rivershed provides a satellite office in the town of Newcastle Emlyn for the organisers of the Restaurant & Bar Design Awards, an annual international design competition for hospitality spaces.
The office replaces an old outhouse set between the river and a row of houses, so the Welsh design studio gave the structure a shed-like form. But rather than sloping upwards to create a ridge line, the roof folds down in the middle to form an inverted pitch.
"This studio replaced a somewhat brutal existing shed with a more lightweight, organic structure of timber and corrugated iron sheet," said the designers.
"The building's design is inspired by the contrasts and patchwork between the hard and robust corrugated agricultural buildings of the area and the soft tonalities of agriculture, nature and water," they added.
This type of inverted roof was also used by AZL Architects to create a chapel with a distinctive V-shaped roof in China, and by Dutch architecture studio GAAGA for a terrace house in the Netherlands.
The corrugated cladding is set at an angle to create rows of diagonal strips across the building's facade.
"The building aims to challenge the conventions of alignment, to create a softer geometric form which responds not only to its internal functions as a studio, but also to the environment, especially with water and movement in mind," said the studio.
The wood-lined interior was designed by London-based interiors studio B3 Designers, which concentrated on creating subtle variation in tones and textures to create a space with a homogenous aesthetic.
White furniture and cabinetry match the white-painted ceiling to give the space an uncluttered appearance.
In addition to the main office, the space also contains a small kitchenette and toilet. A wide folding glass door concertinas from the river-facing facade onto an area of raised grey decking sheltered by a tree.
Photography is by James Newton.
Project credits:
Architecture: Freshwest
Builder: Cartre Deri Homes
Interiors: B3 Designers
Bi-folding doors: Solarlux
Surface products: James Latham
Outdoor decking: Lifecycle Decking by UPM
Internal cladding: Shinnoki
Flooring: Par-ky by Decospan
Internal furniture manufacture: Nicholas Alexander
Heating: Zehnder
Lighting: Architectural Lighting Works

