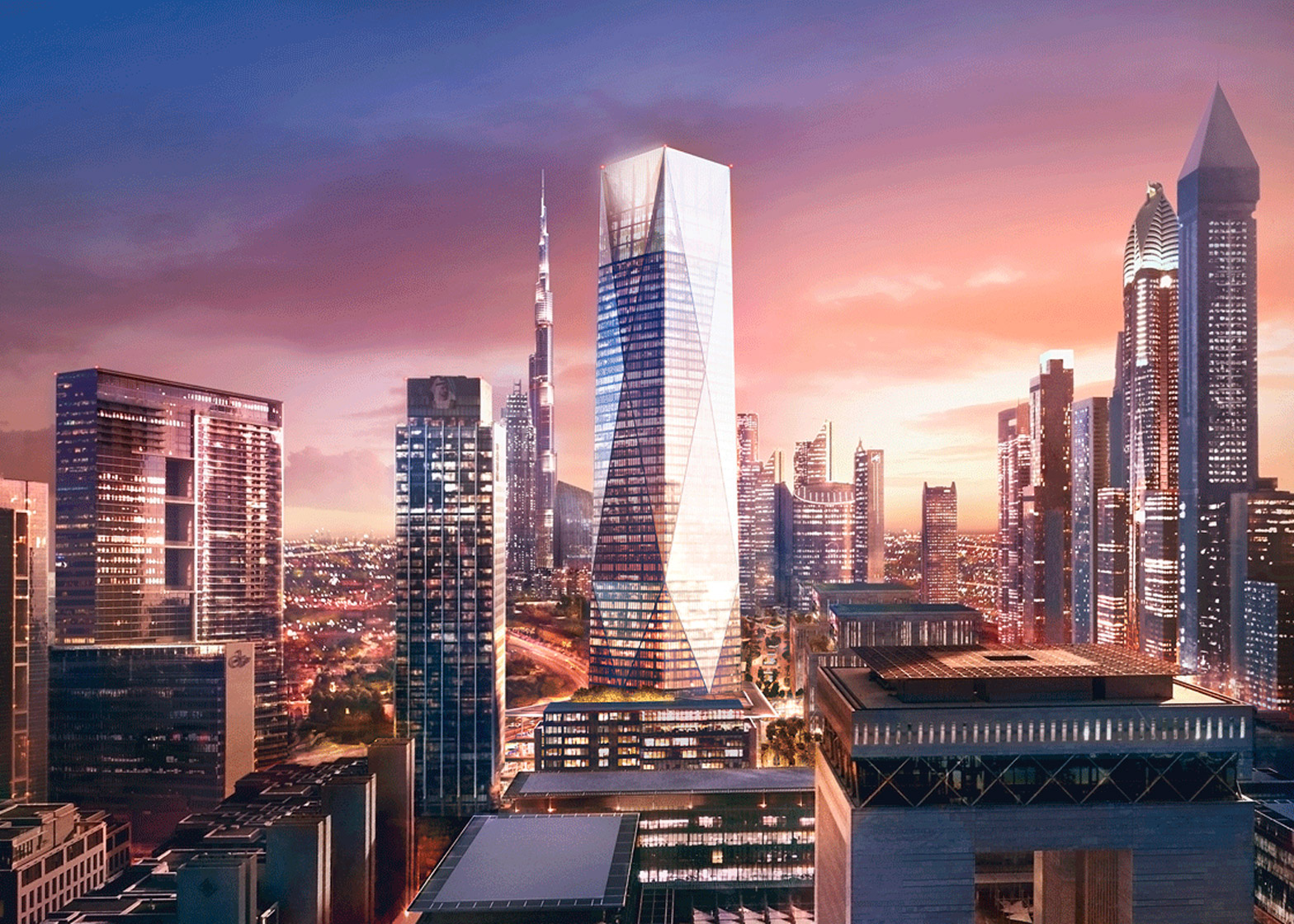Work has begun on a chamfered glass skyscraper designed by Foster + Partners for Dubai's financial district, which will offer occupants views of the world's tallest building.
The London-based firm led by Norman Foster designed the 140,000-square-metre development known as ICD Brookfield Place for the Dubai International Financial Centre district (DIFC).
Its centrepiece will be a 53-storey office block with a faceted glass facade designed to reflect sunlight.
The office block will be topped by three penthouses and terraces with views of SOM's 828-tall Burj Khalifa – the world's tallest building, which was completed in 2010.
The block will provide over 83,000 square metres of office space. Next to it, a smaller tower will host a 14,000-square-metre shopping centre with a gym and restaurants.
"The beginning of construction at ICD Brookfield Place marks the next phase of one of Dubai's most prestigious developments at the DIFC," said Fosters + Partners partner Grant Brooker.
"Our aim is to enhance the urban character of the DIFC, putting public spaces at the very heart of the design," added Brooker, adding that the development will become a new social hub for the city.
The two blocks will be surrounded by a public plaza and linked by pedestrian pathways. A four-storey atrium topped by a grilled roof will provide an entrance to the development from the north side and connect the two blocks. Landscaped areas will be used to host public art exhibitions and other cultural events.
ICD Brookfield Place is on target to achieve an LEED Gold sustainability rating when it completes in late 2018. Its completion date coincides with a development for the creative community in Dubai by the firm, which takes its cues from New York's Meatpacking District and east London's Shoreditch.
Foster + Partners is also currently working on a masterplan for a waterfront neighbourhood in Cairo, a super-skinny skyscraper in New York and an archaeology centre in southern France.

