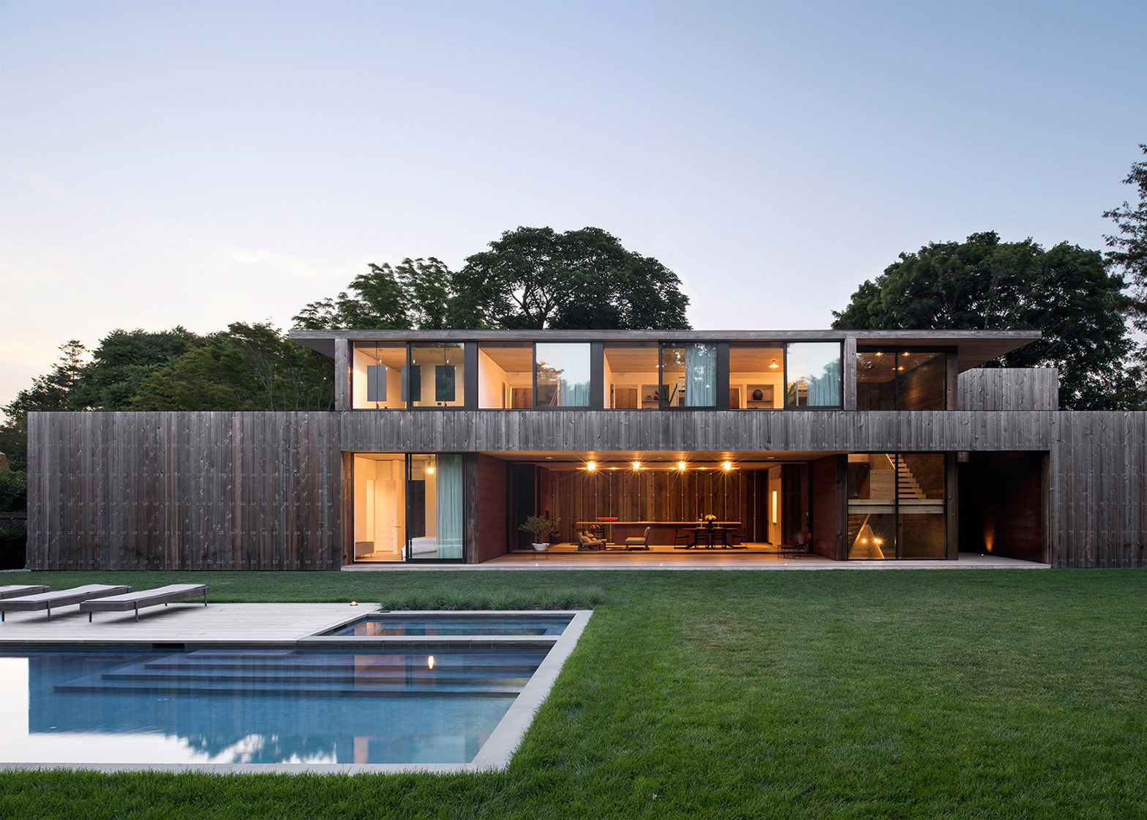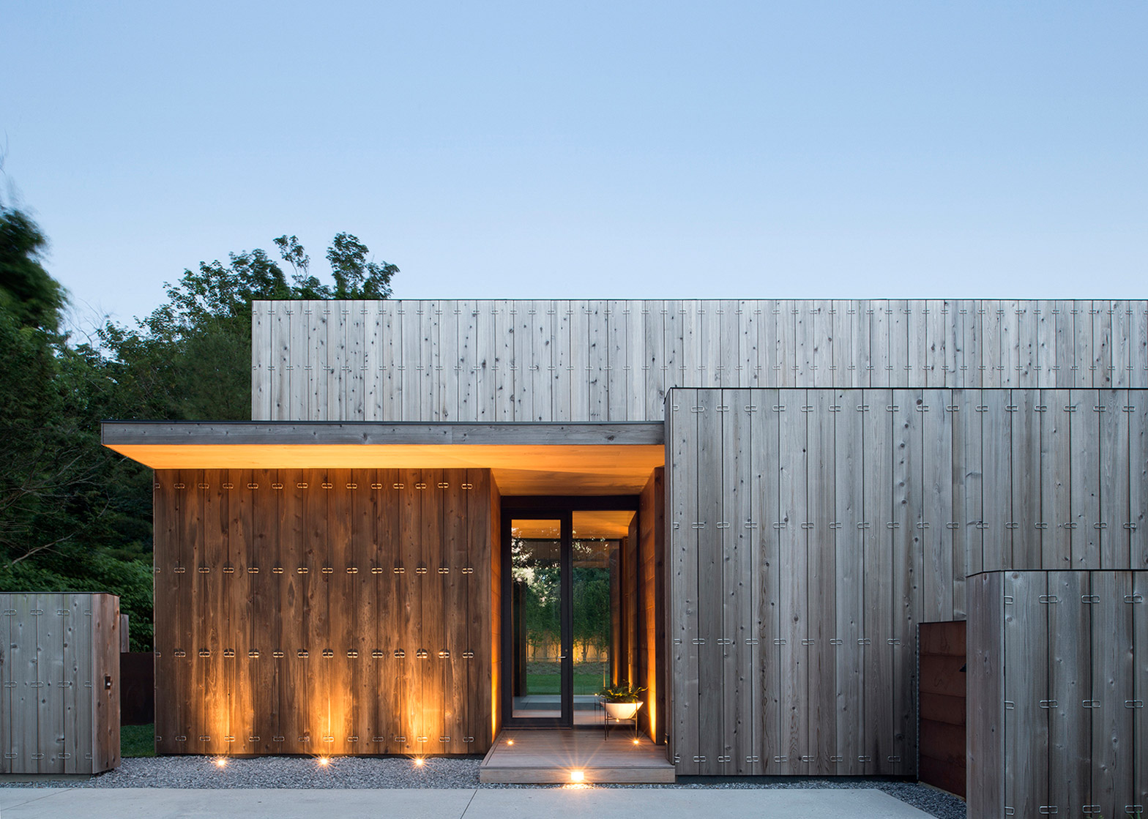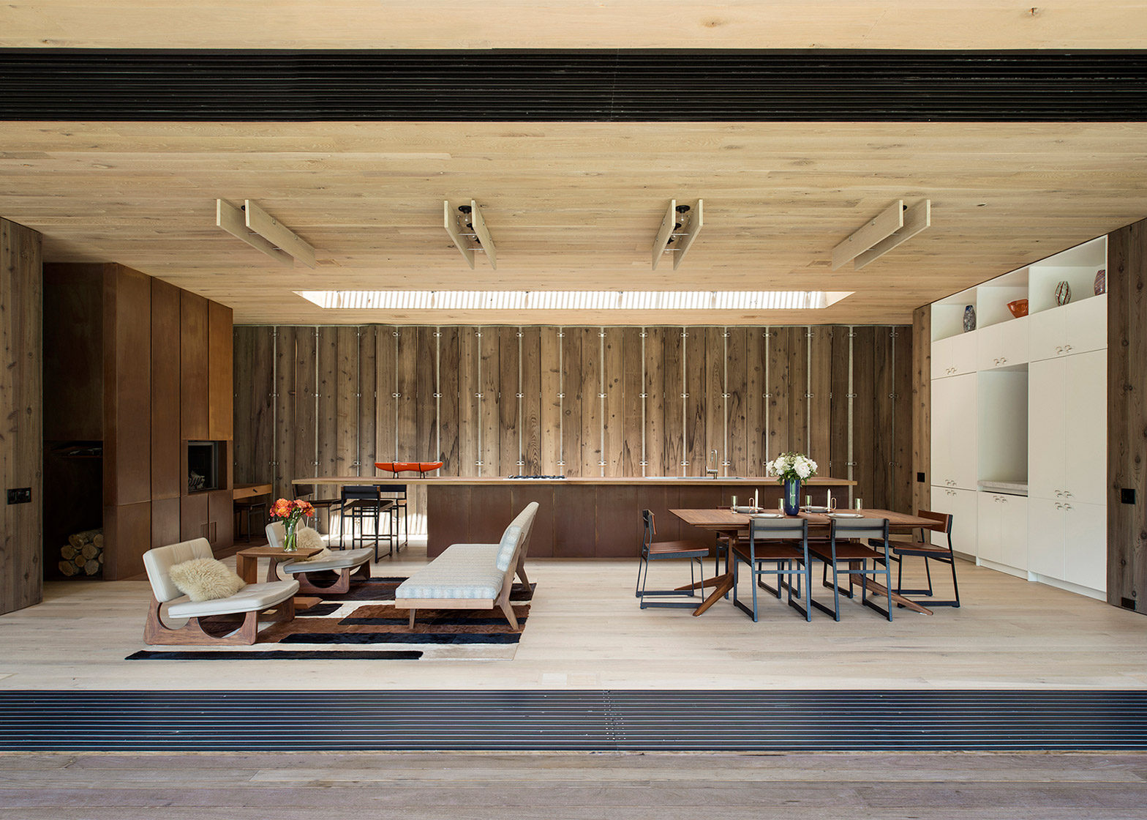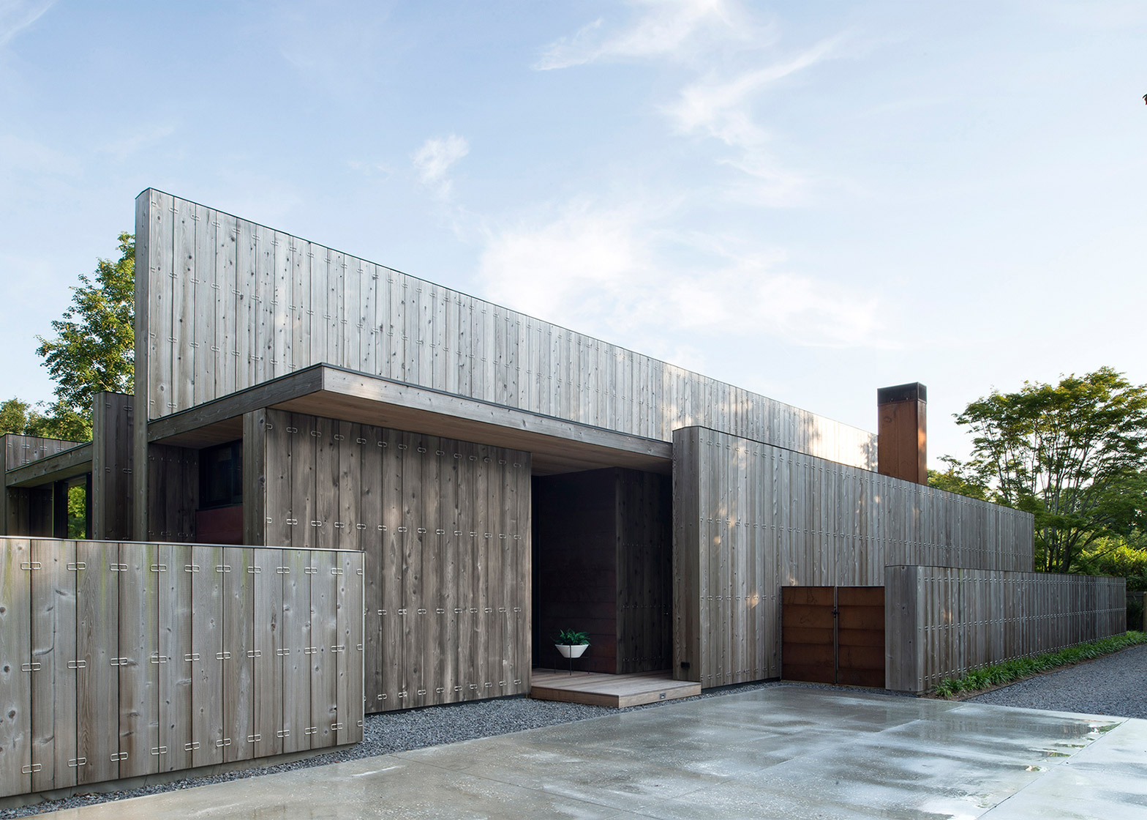New York studio Bates Masi Architects added sprung cedar boards that can be acoustically "tuned" to this house in The Hamptons, so residents can have noisy parties without disturbing their neighbours (+ slideshow).
Designed for studio co-founder Paul Masi, Elizabeth II house occupies a site in Amagansett, a hamlet on Long Island's south shore.
Each element of the design is intended to provide acoustic insulation and privacy from the town village, which is a popular holiday destination for New Yorkers.
"Too often, architecture fixates on the visual sense, with little regard for the other faculties of perception," said the studio. "The location of this house, in the heart of a bustling resort town, demanded special consideration of the acoustic sense."
"Research in architectural acoustics drove the form, materials, and detail of the house, not only shielding the property from the sound of the village, but also manipulating interior details to create a unique acoustic character for the house."
Tall concrete walls spanning the height of the property were cast in one pour to create homogeneity between the two floors.
These walls are covered with foam insulation and clad with timber siding panels, creating an acoustic buffer. The walls also overlap in some places, creating even more of a sound barrier.
Stainless steel clips attach the cedar boards to the walls, designed to prolong the life of the siding. The spring-like clips tension the boards, allowing the wood to flex and preventing it from splitting.
Variations of these clips are used throughout the interior as clothes hooks, cabinet pulls and as hinges for an adjustable sound baffle in the open-plan living space.
Here, adjustable boards are spaced in front of a felt panel and can be "acoustically tuned" for more intimate gatherings or noisy parties.
Two en-suite bathrooms are set at either end of the living space and open onto an adjoining deck overlooking a swimming pool.
A wooden staircase with open risers connects a basement workshop with the two upper levels. The thickness of the stair tread tapers, changing the pitch of each footstep as residences ascend to the upper floor.
Here, three children's bedrooms and a bathroom are lined up against windows overlooking the garden and pool. A long corridor at the back of the site connects the rooms and buffers the rooms from the street.
"The stair is tuned to create a subtle acoustic experience," explained the architects. "The research of sound and how it affects our perception of space informed the details, materials, and form of the project."
"This approach to the design led to a richer and more meaningful home for the family," they added.
Photography is courtesy Bates Masi Architects.





