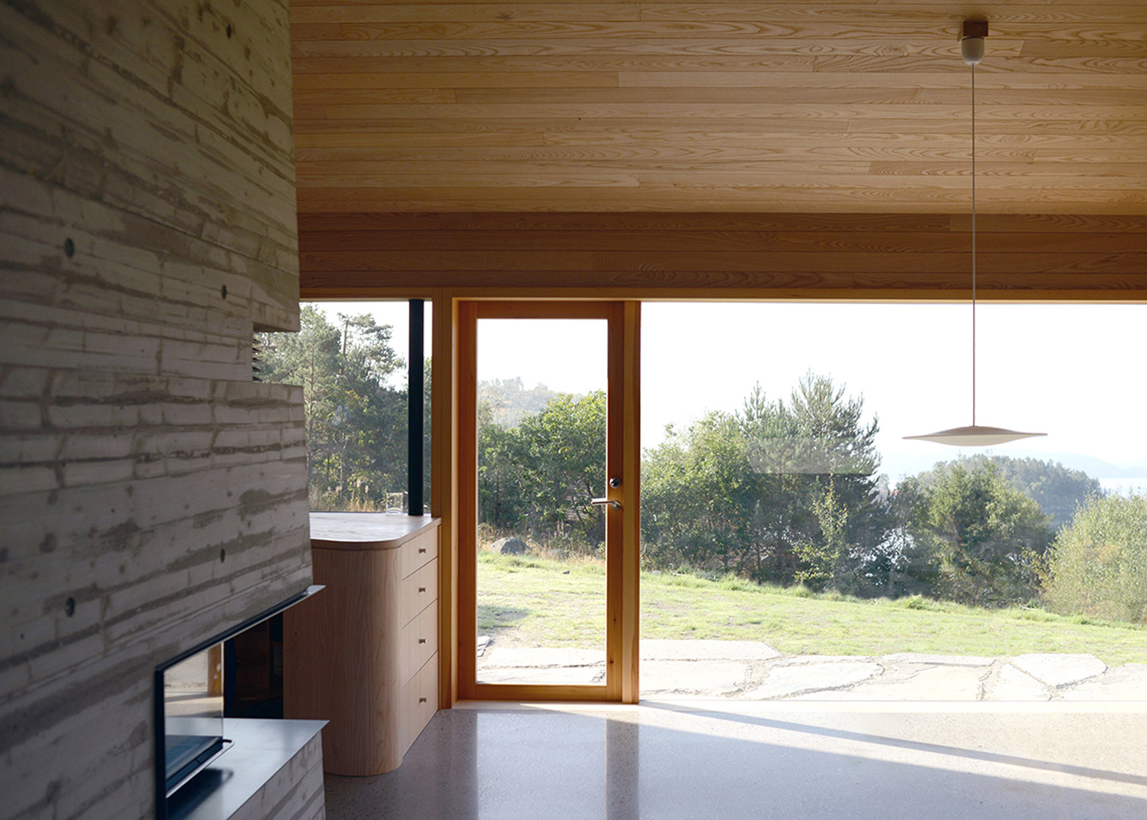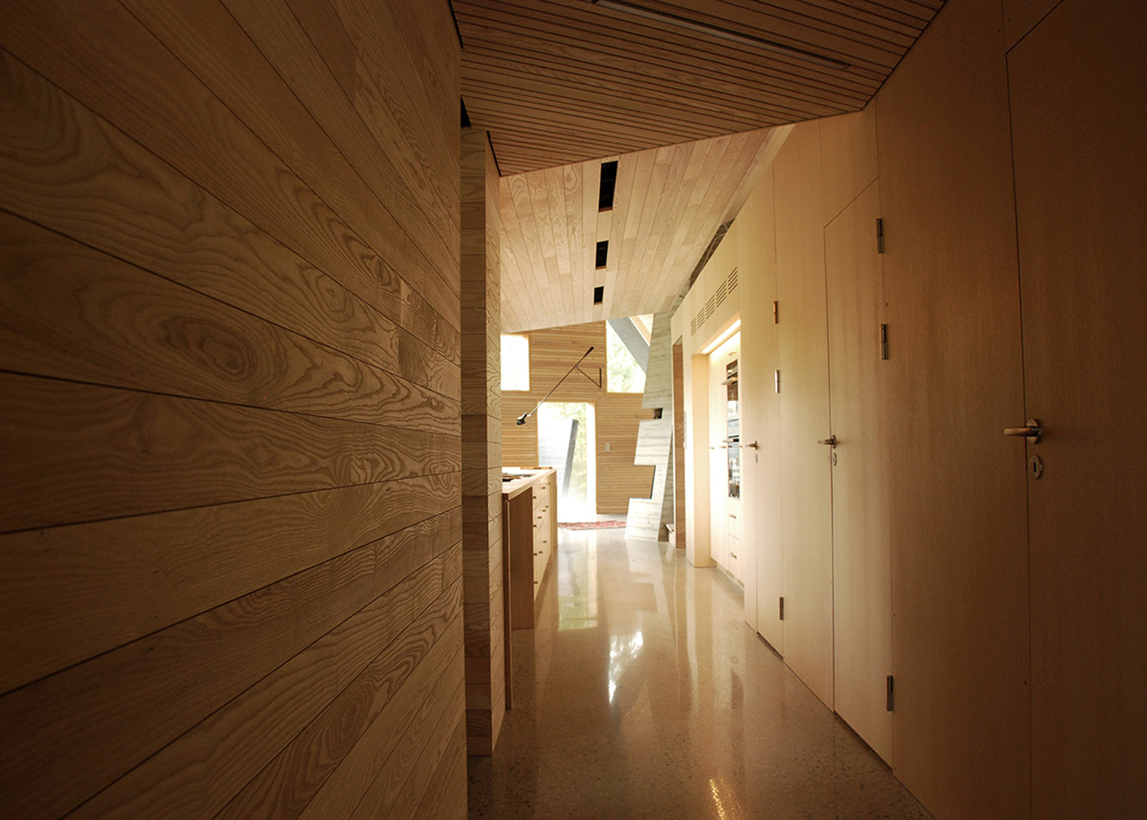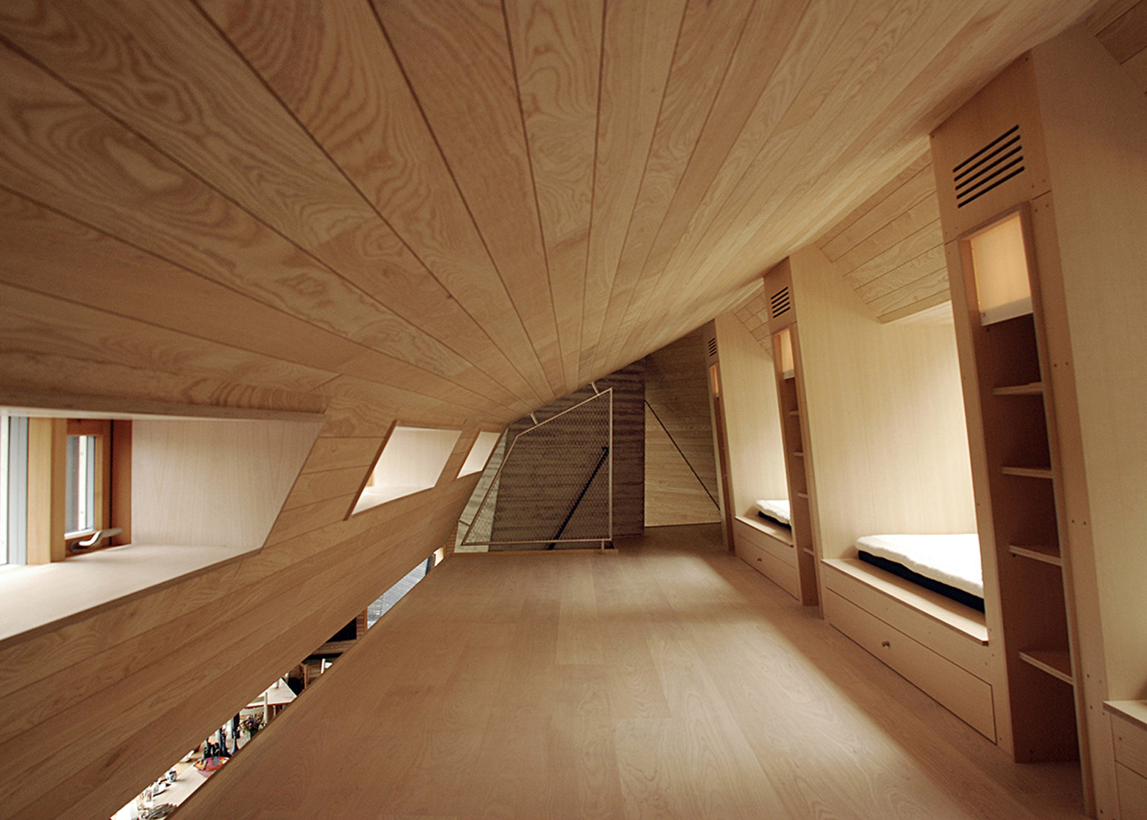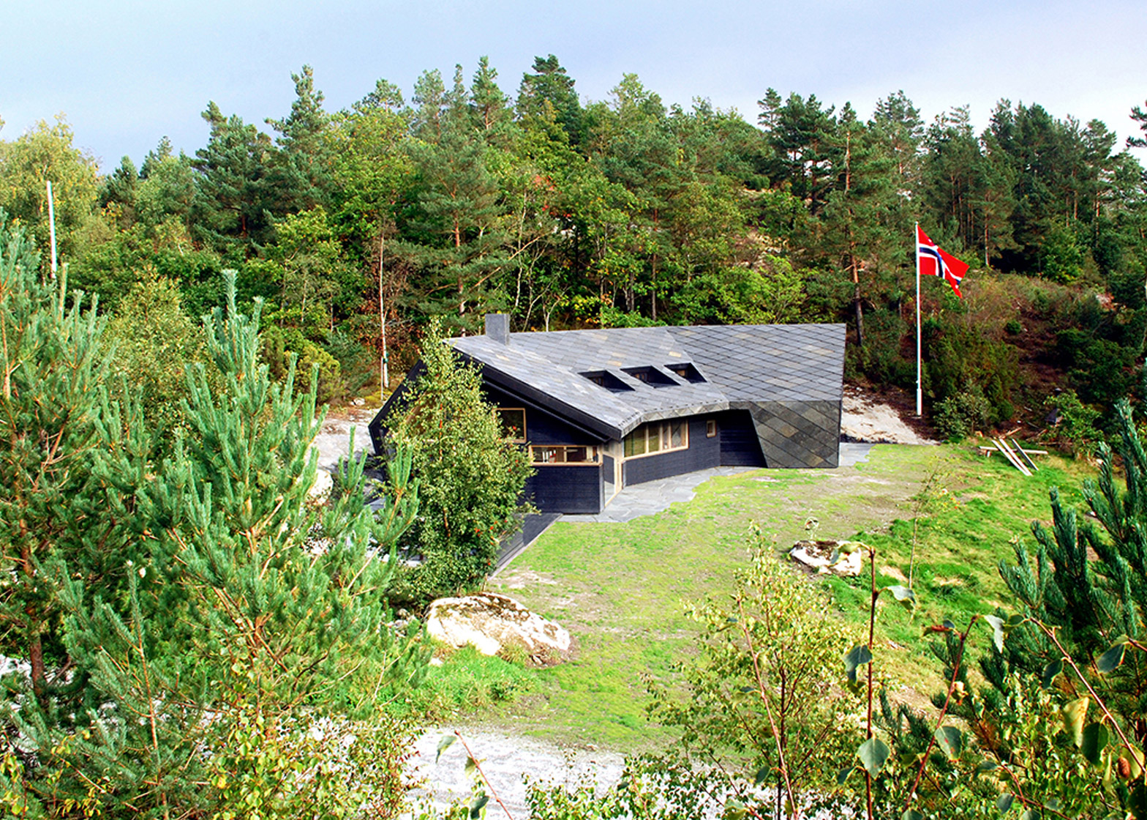Slate shingles create a crisscrossing pattern across the outer walls of this cabin, which is set on an isolated island off the coast of Norway (+ slideshow).
Oslo studios Pir II and Resell Arkitektur collaborated on the design of Cabin Ryfylke, which takes the name of its island setting.
The 120-square-metre structure is formed from three wings. Two wings angle from the side of the central block – giving it similar form to Murman Arkitekter's pine-clad sauna on the Stockholm archipelago.
The main body of the structure is clad in pieces of dark grey Norwegian slate, while a recessed porch is lined with dark acetylated wood – a type of timber treated with acetic anhydride as a preservative.
"The enclosing shape is chosen to create a protected and sunny outdoor space with views over the fjord to the south," explained the architects.
"In this area of the country the general rule is that winds from the north bring clear skies and sunny weather," they continued. "On the south side of the cabin, one is therefore protected against the strongest winds during good weather."
The slate is heavily textured and rich in iron, creating a facade that has variations in tone depending on the weather and lighting conditions.
"The diamond-shaped slate is stretched longitudinally and format sizes are pushed towards the maximum of what is possible," said the architects.
The lounge, dining room and galley kitchen are set on one side of the cabin, while three bedrooms and two bathrooms are set on the other.
A combination of ash and plywood was used to cover internal walls, ceilings and floors. With no road connections to the mainland at Stavanger, all the materials had to be transported to the site by boat.
The kitchen occupies a small hallway between the bedrooms and the lounge, helping to avoid disused space. Further space-saving solutions including integrated and recessed furniture are integrated into the design.
"The client wanted maximum utilisation of the permissible built-up area, and had specific requirements as to how many people would be able to stay at the cabin simultaneously," explained the architects.
"In order to meet these wishes the amount of areas only used for movement is reduced to a minimum, while the entire upper level has a height that excludes these areas from the total square footage."
The living room features polished concrete floors with integrated heating, and a wood-burning stove is set into a board-marked concrete chimney breast.
A second living space is set on a smaller upper floor, which overlooks the kitchen and lounge through mesh screens and floor-level windows. Large skylights help to naturally lit the space and to give views into the surrounding forest.
"This space is strongly connected to the other common spaces, and window openings have been made in roof and walls to ensure visual contact with the fjord and the surroundings," explained the architects.
Photography is by Olav Resell.
Project credits:
Architecture: Pir II, Resell Arkitektur
Architect in charge: Olav Resell







