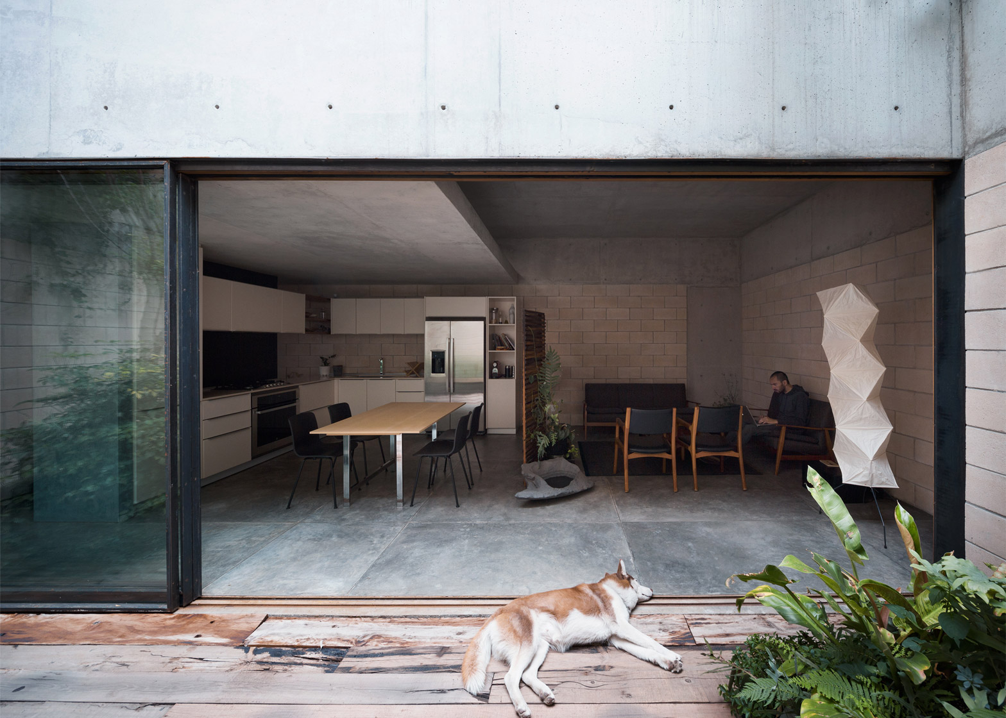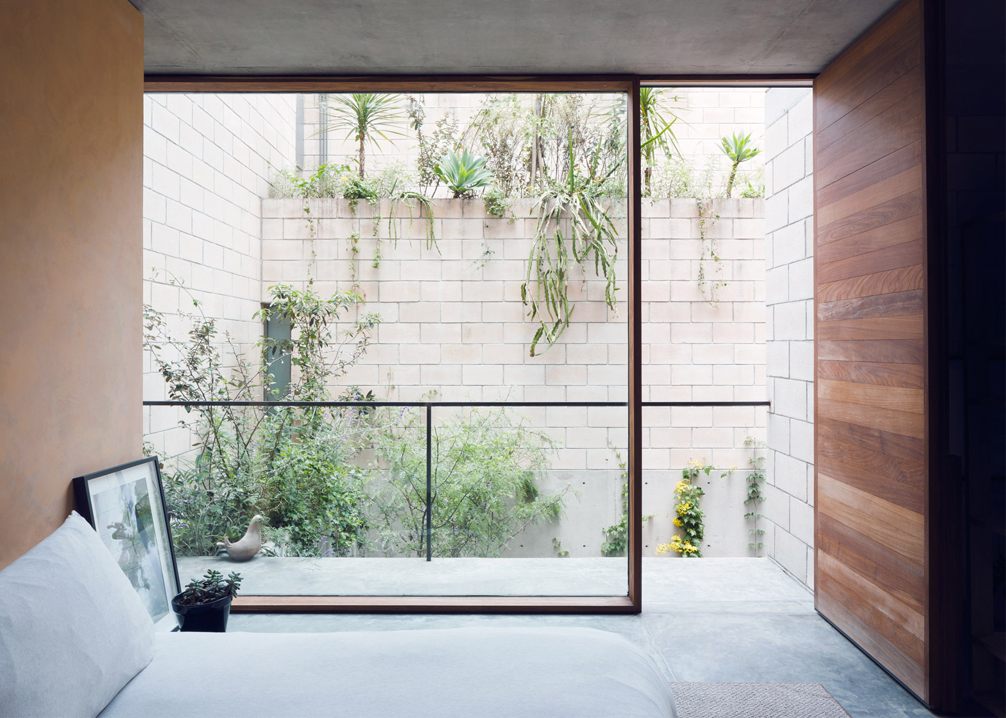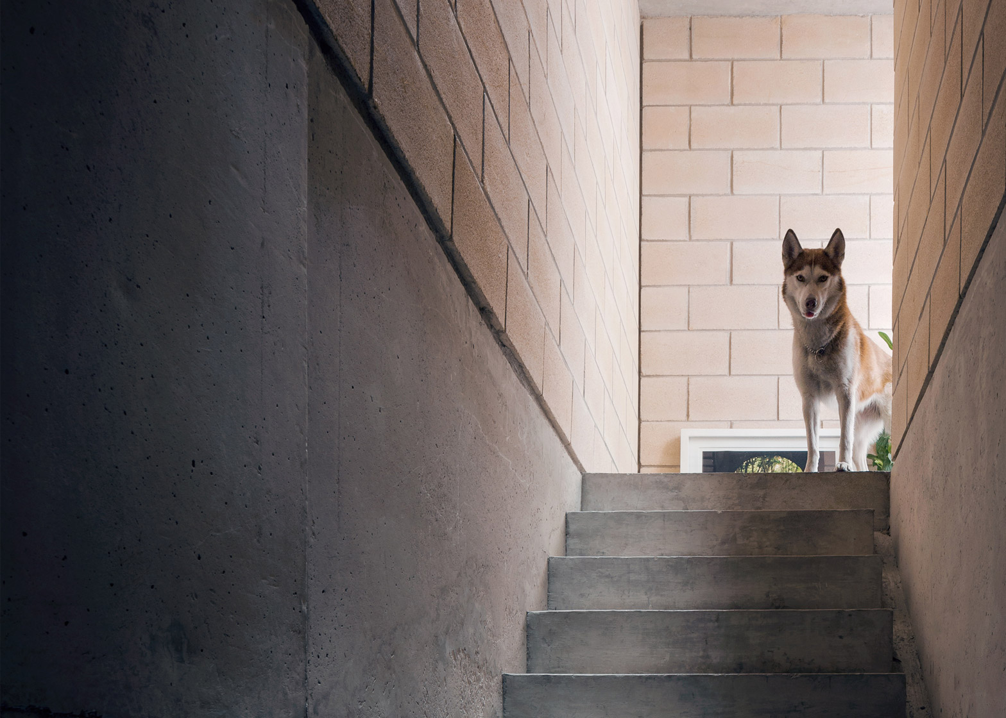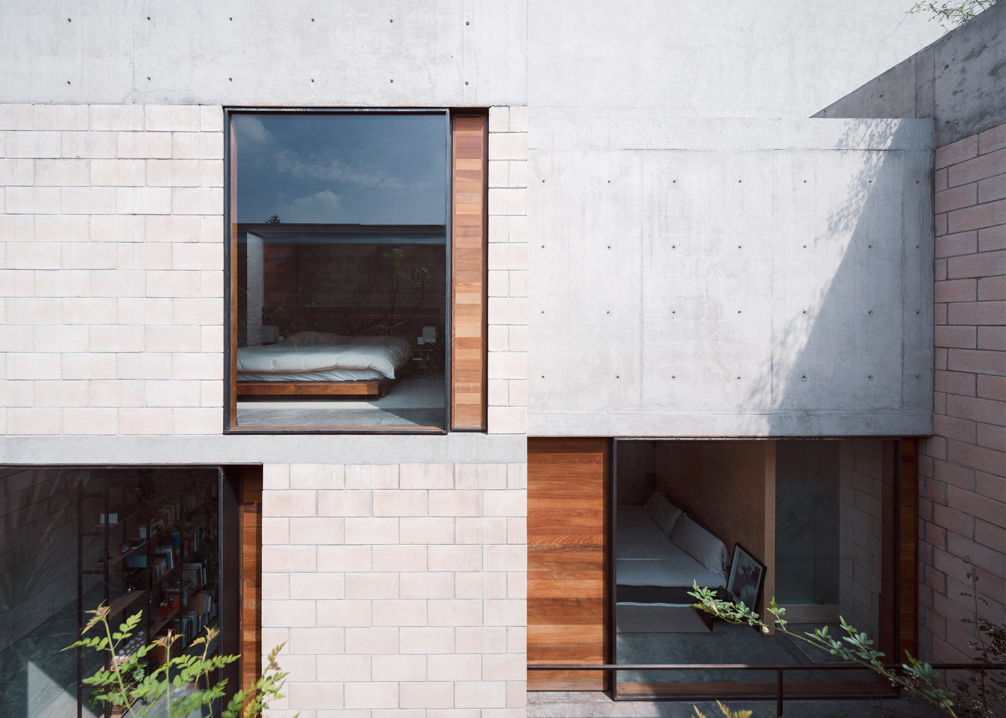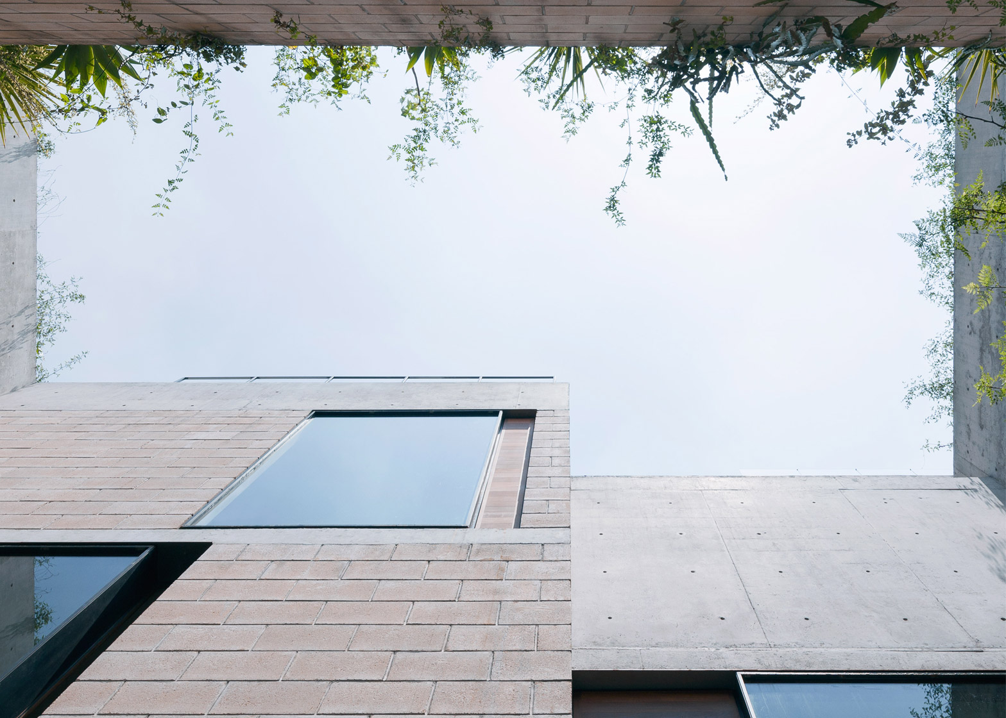Architecture studio Ambrosi Etchegaray has slotted four new homes behind a historic facade in Mexico City, but left enough space for three secluded patios (+ slideshow).
Known as the Antonio Sola Townhouses, the four-storey block is located in the Colonia Condesa neighbourhood, near where architects Jorge Ambrosi and Gabriela Etchegaray are based.
Local heritage regulations prevented the architects from demolishing the original facade. But they saw this as an opportunity to develop a design that reinterprets the layout of the original building.
They arranged the four new homes around three slender courtyards, each featuring large plant boxes and trees. The aim was for each of these spaces to feel like a small urban oasis.
"The [facade] condition inspired us to rethink life inside the old house and translate the schema into the new building," explained Ambrosi and Etchegaray.
"The project's intention was to create interior spaces emulating the original patios, while maintaining privacy of these spaces from the other apartments," they added.
"These patios allow each apartment to be naturally lit and ventilated."
The architects wanted the new 810-square-metre structure to resonate with – but not entirely match – the old stucco facade, so chose to use both pink-hued concrete blocks and cast concrete.
There materials are left exposed both inside and out, and are complemented by other fuss-free finishes including wooden patio decks, metal handrails, frameless glazing and a dark screed floor.
"This process helped us understand how to treat a valued heritage with awareness and care," added the duo. "The result is a juxtaposition of memory and urban development."
The first of the four homes sits directly behind the facade, occupying the first, second and third floors. It extends the facade upwards, with the new section fronted by glazing.
On the ground floor, a lobby provides access to this home and the three behind, which are also located on the three uppermost levels, freeing up the rest of the floor for car parking. The patios are located on the first floor.
The layout of each home is left as open as possible to ensure light permeates different spaces. There are also some split levels, which result in views between rooms.
The Antonio Sola Townhouses were completed in 2014. Other recent housing projects in Mexico include a dark brick and concrete complex by MMX and an apartment block by Cadaval & Solà-Morales with black-framed penthouses.
Photography is by Rory Gardiner.
Project credits:
Architect: Ambrosi Etchegaray
Collaborator: Gerardo Reyes
Client: FG2

