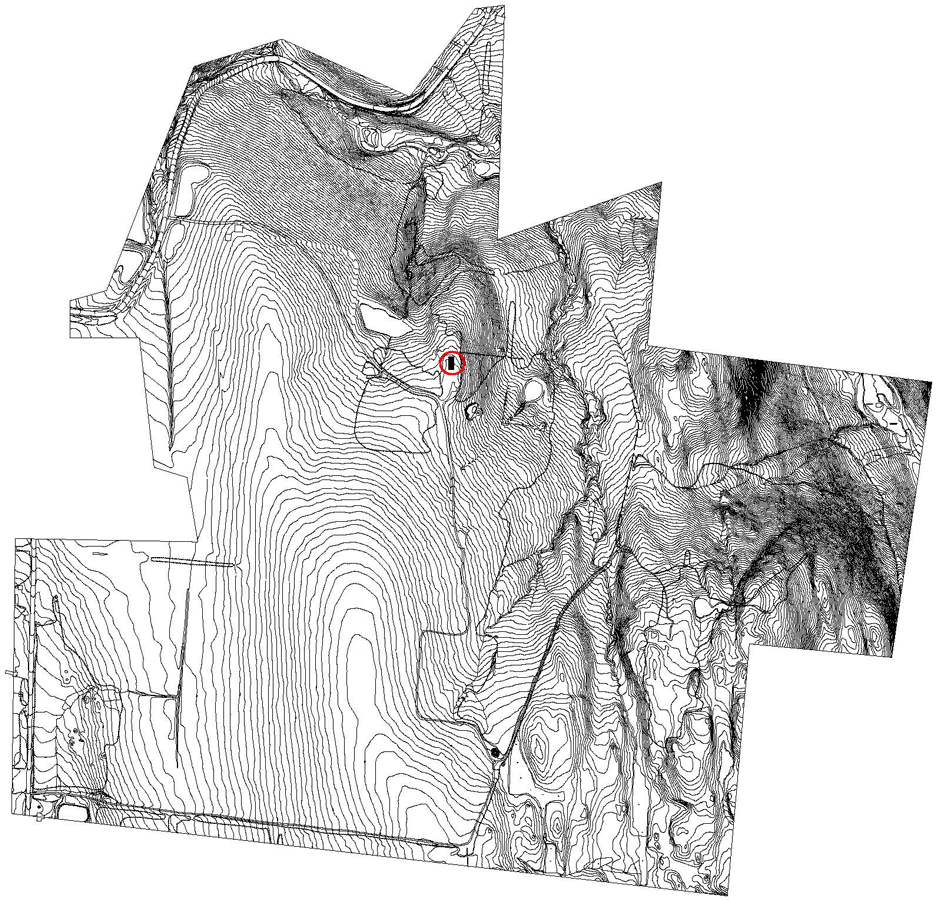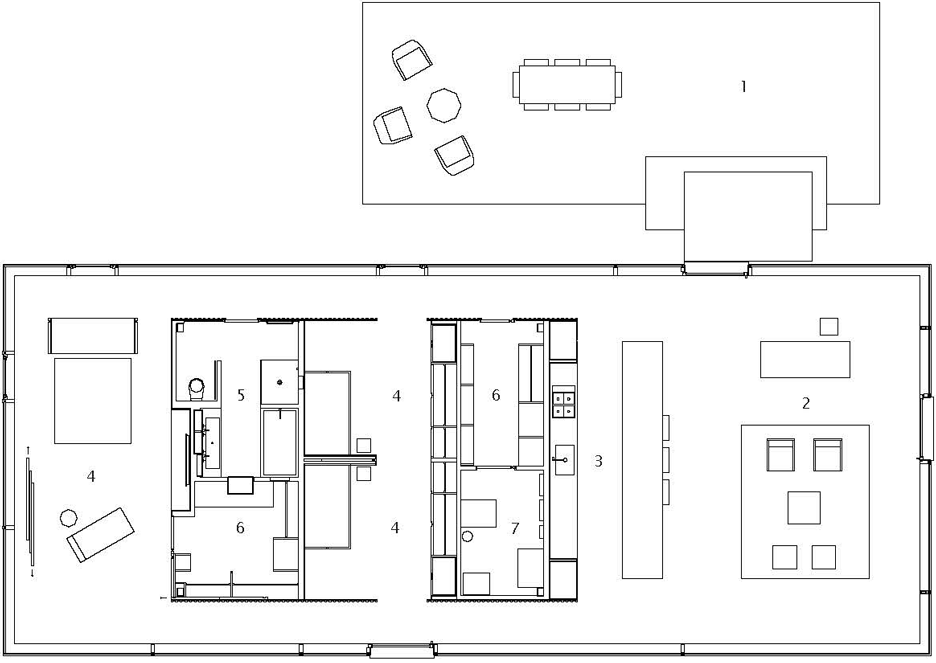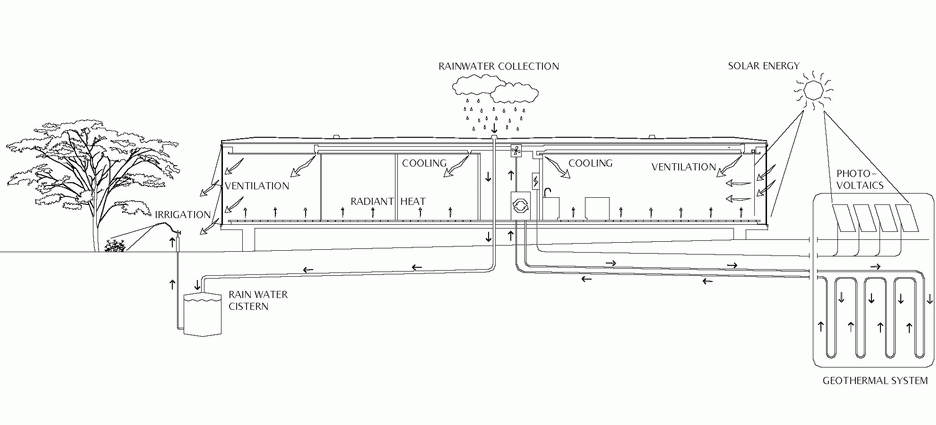Desai Chia Architecture creates a glass box home in the New York countryside
US firm Desai Chia Architecture used prefabricated elements to construct this glass and steel home in rural New York that serves as a weekend retreat (+ slideshow).
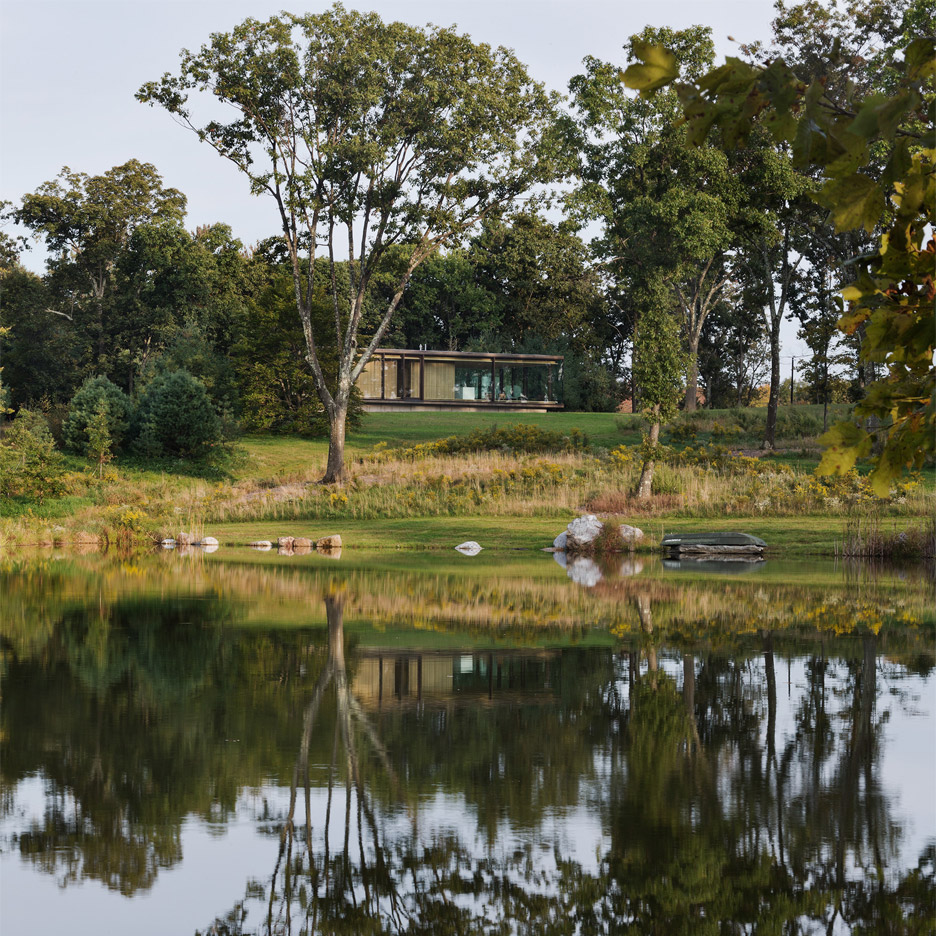
Called LM Guest House, the single-storey, rectilinear dwelling is situated on a rocky outcrop that overlooks a trout pond and farmland. It is located in Dutchess County, about 90 miles (145 kilometres) north of Manhattan.
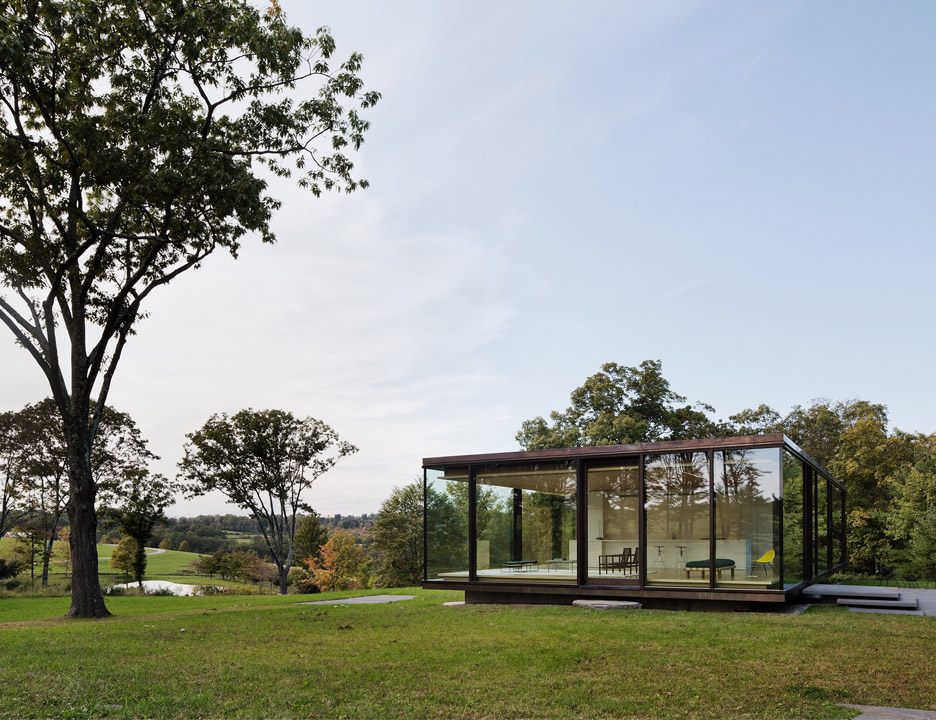
"Designed as a contemplative retreat for weekend visitors, the house allows one to experience the expansive surrounding landscape with vast unobstructed views," described Desai Chia Architecture, which was established in 1996 by Arjun Desai and Katherine Chia.
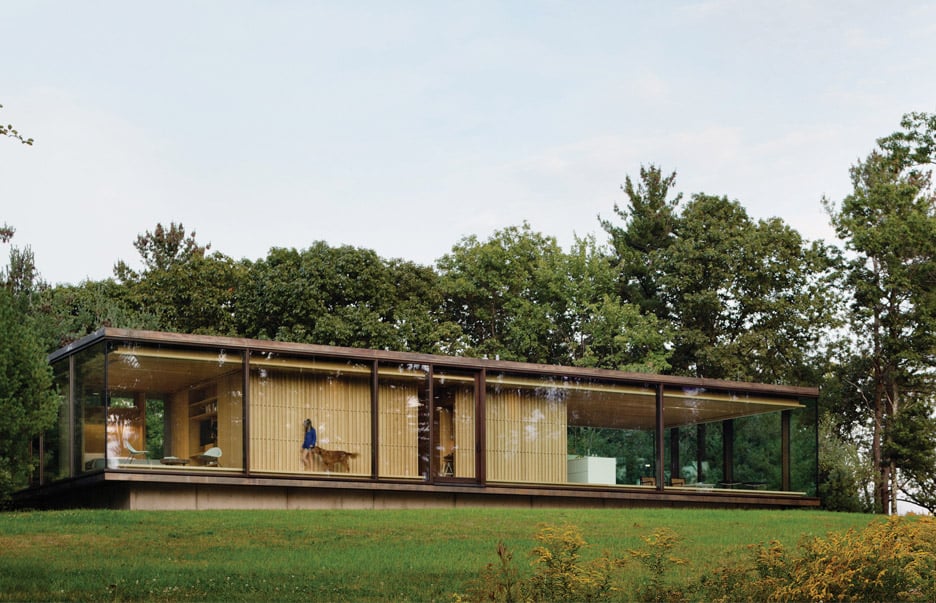
The structural design consists of four steel columns embedded in a wood core, with the flat roof cantilevering out from the columns to meet the glass walls.
This solution used the minimum amount of materials needed to achieve open living areas at both ends of the house, according to the firm.
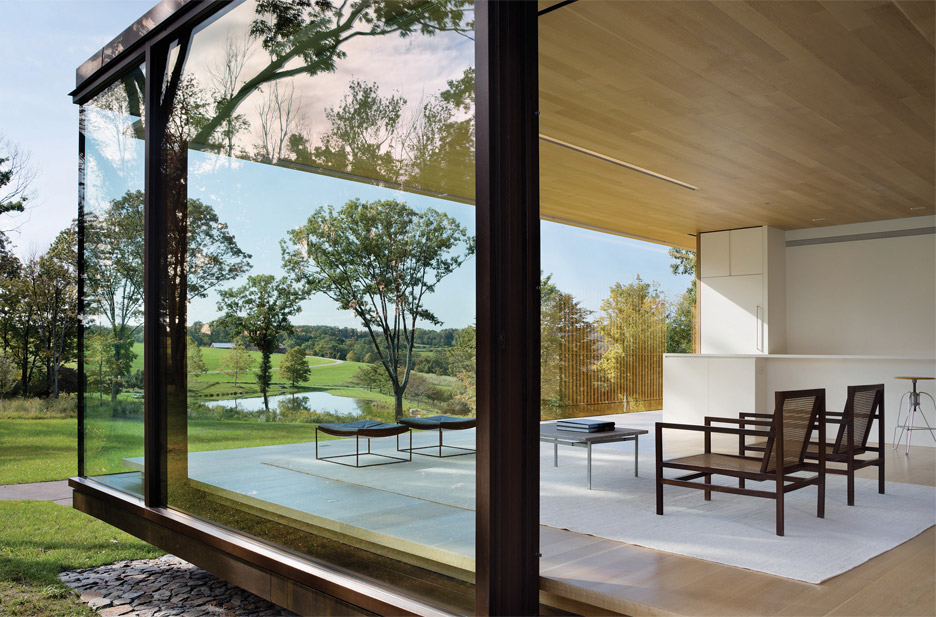
The building envelope comprises high-performance, triple-paned glass panels that vary in width from 10 to 20 feet (three to six metres).
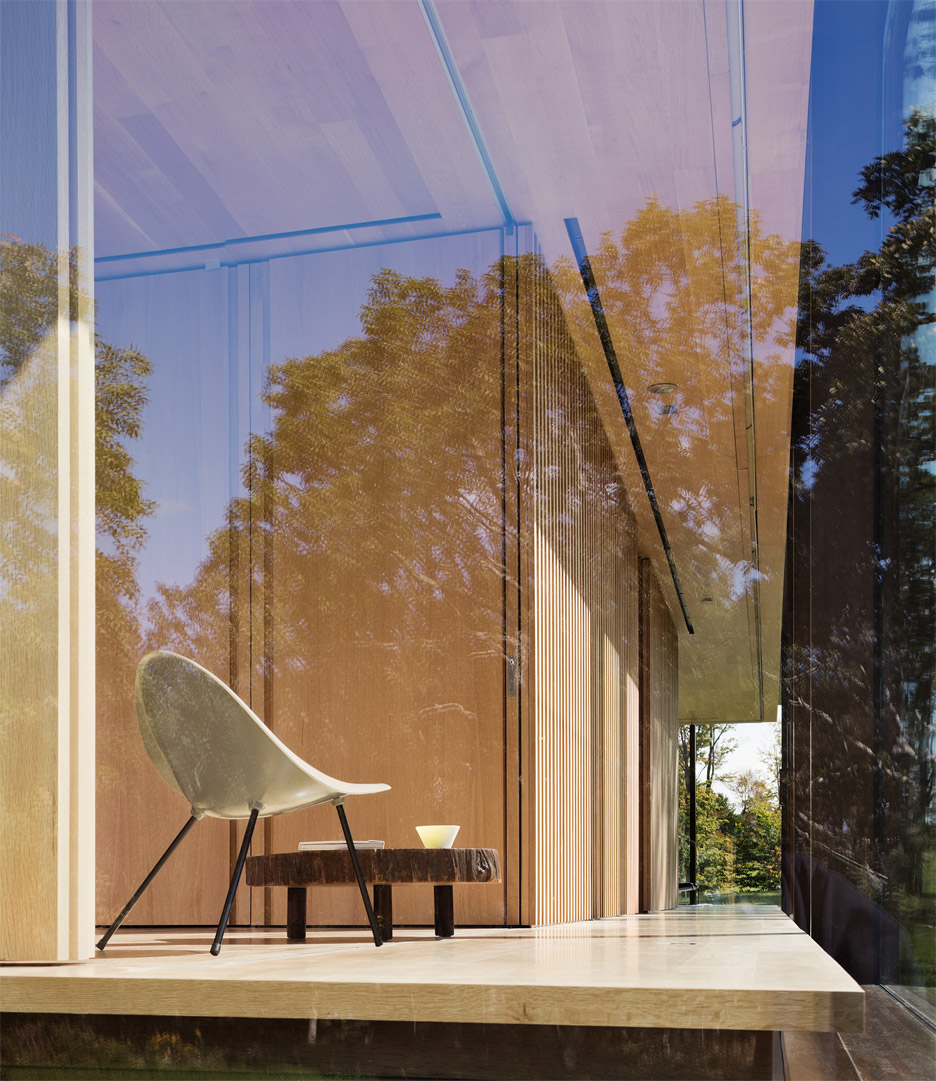
"The entire assembly was prefabricated off-site, shipped to the site in one container, and erected by crane in two days," said Desai Chia Architects.
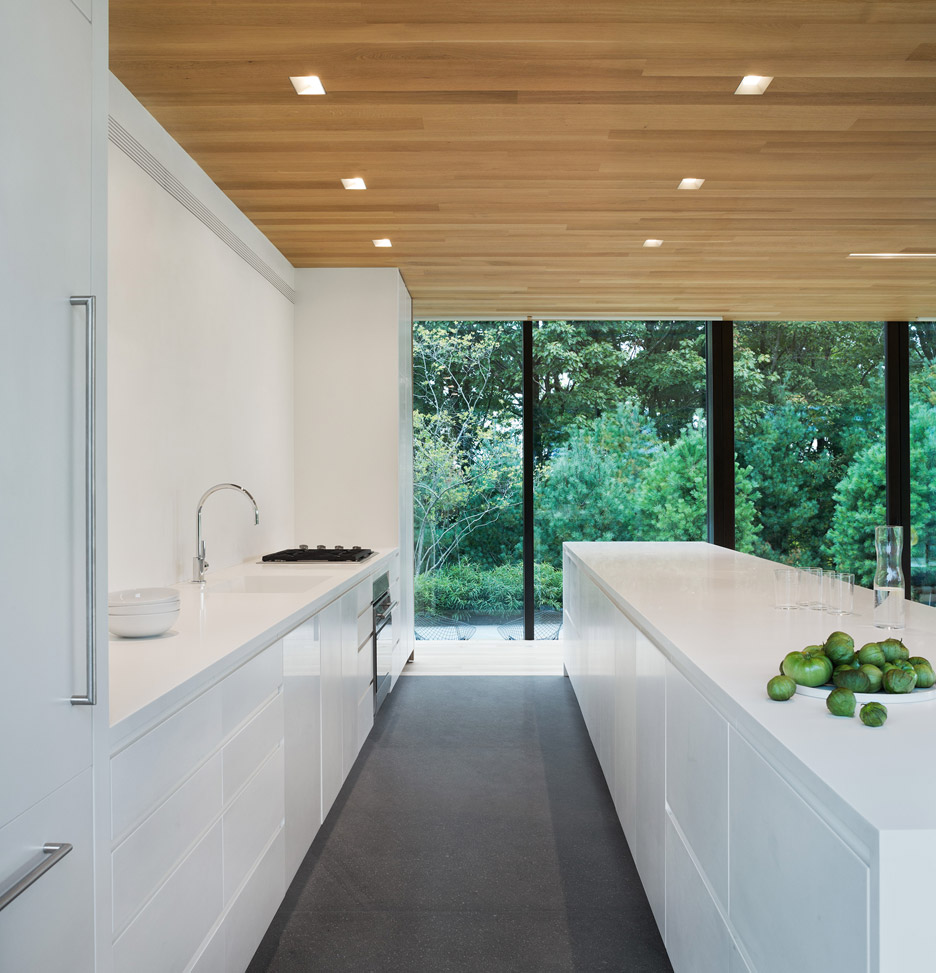
One side of the home contains the main living area and kitchen, while the other side features the master bedroom.
In the centre, two wooden enclosures constitute the core. These enclosures house a bathroom, storage closets and "couchette" nooks with built-in bunk beds, which can accommodate four overnight guests.
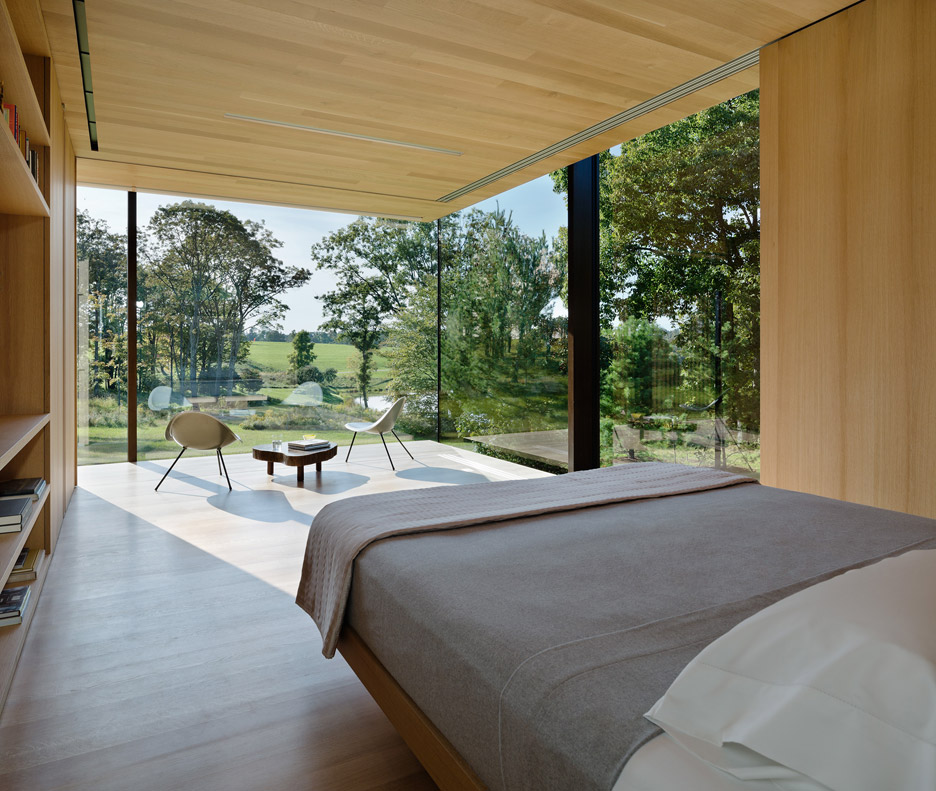
"A custom wooden wall system surrounding the core enables natural light to penetrate through to the inner spaces of the home by day," said the firm. "At night, light emanates from the wood core and provides a warm, inviting glow in the living areas."
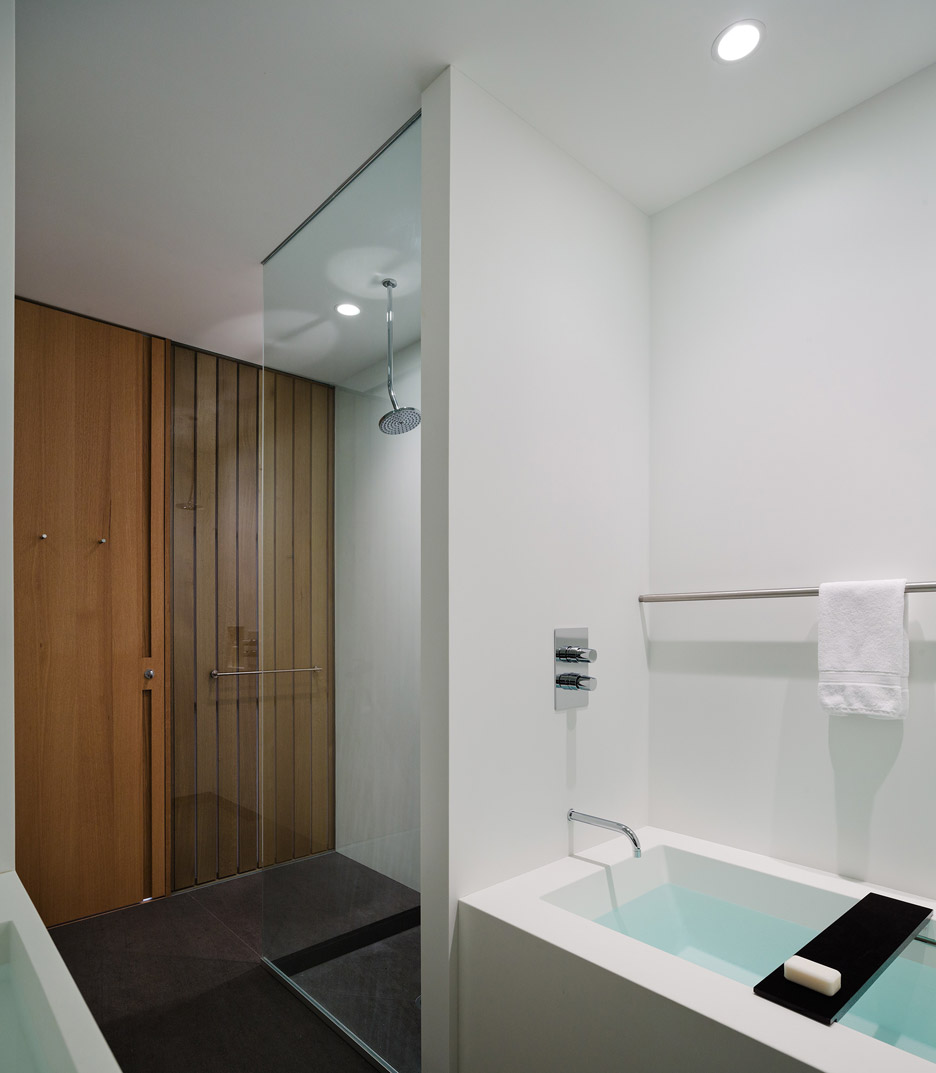
The core's slatted walls also enable the house to "breathe," providing natural ventilation to all areas of the dwelling – even the closets, said the firm.
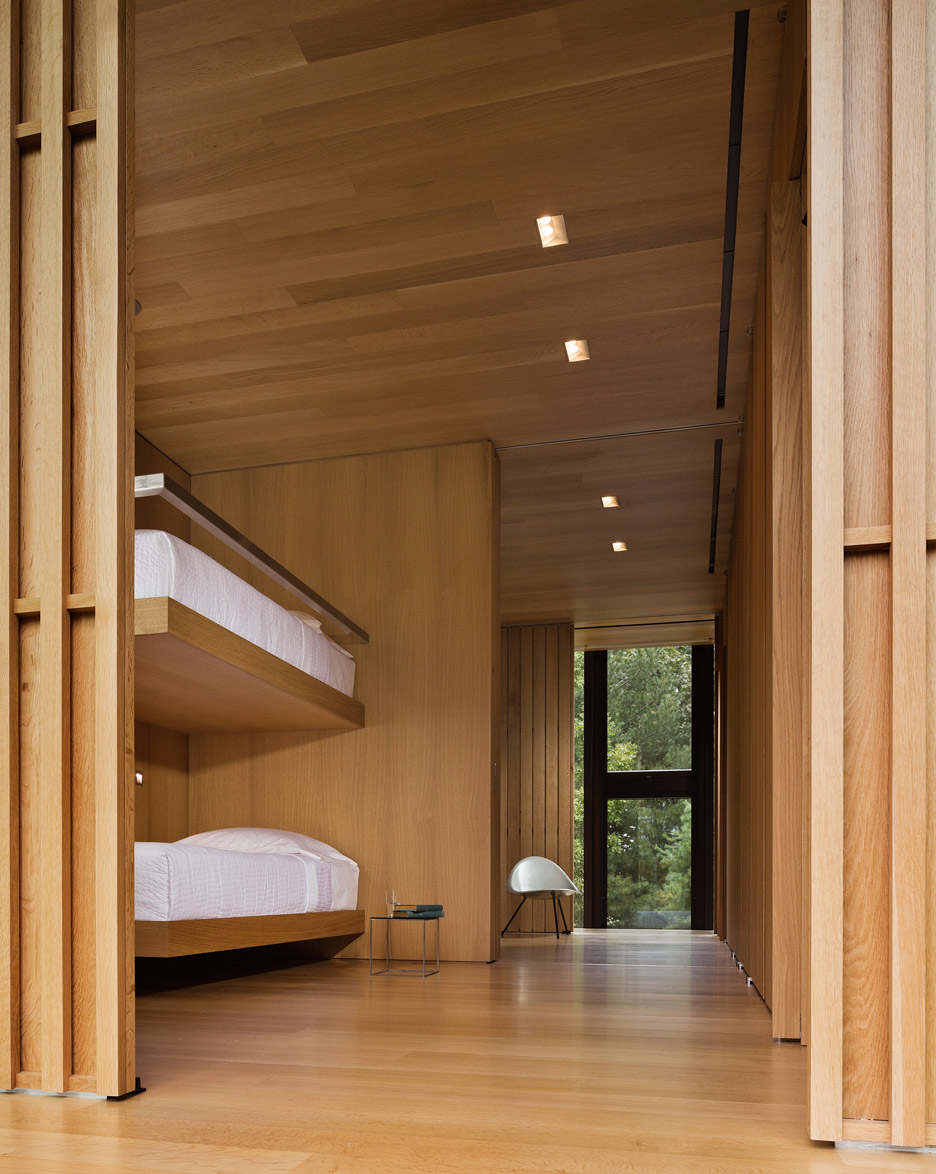
The architects integrated a number of sustainable design strategies into the home, including geothermal heating and cooling, radiant floors, photovoltaic panels and rainwater collection for irrigation.
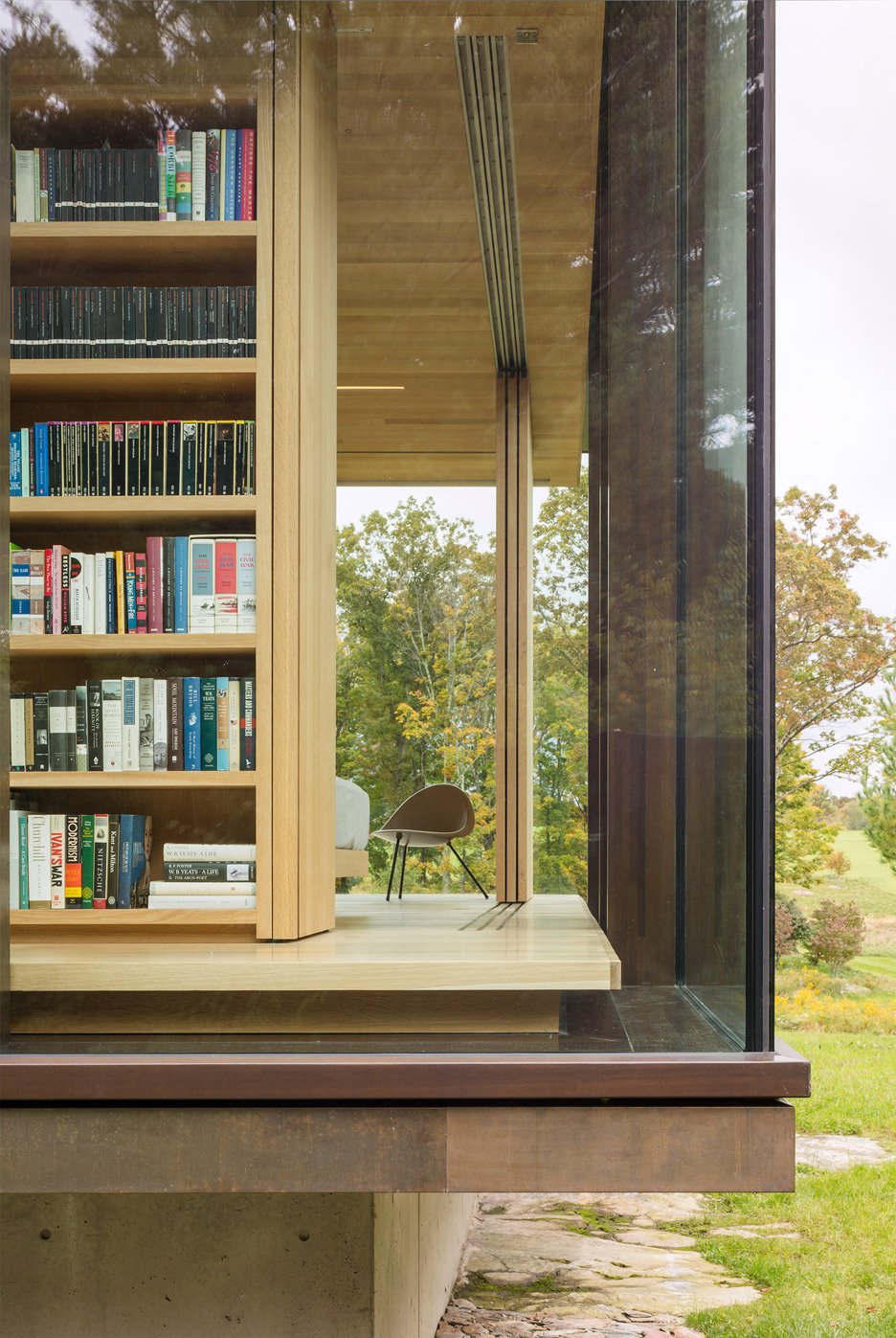
The landscape design, by Michael Van Valkenburgh Associates, features a palette of native vegetation that frames view of the countryside while also managing stormwater runoff. Outdoor seating areas and pathways were made of locally sourced bluestone slabs and shale excavated from the site.
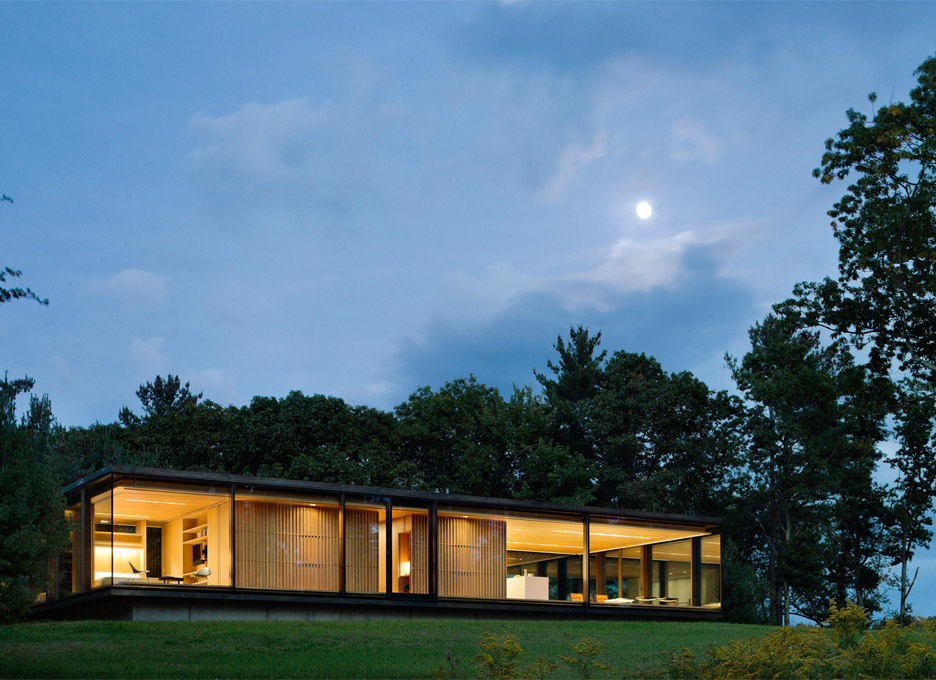
"A bluestone slab terrace between the house and a nearby grove of pine trees provides an intimate outdoor room for entertaining and dining," said the firm.
The property also features a barbecue area and an outdoor shower in the woods.
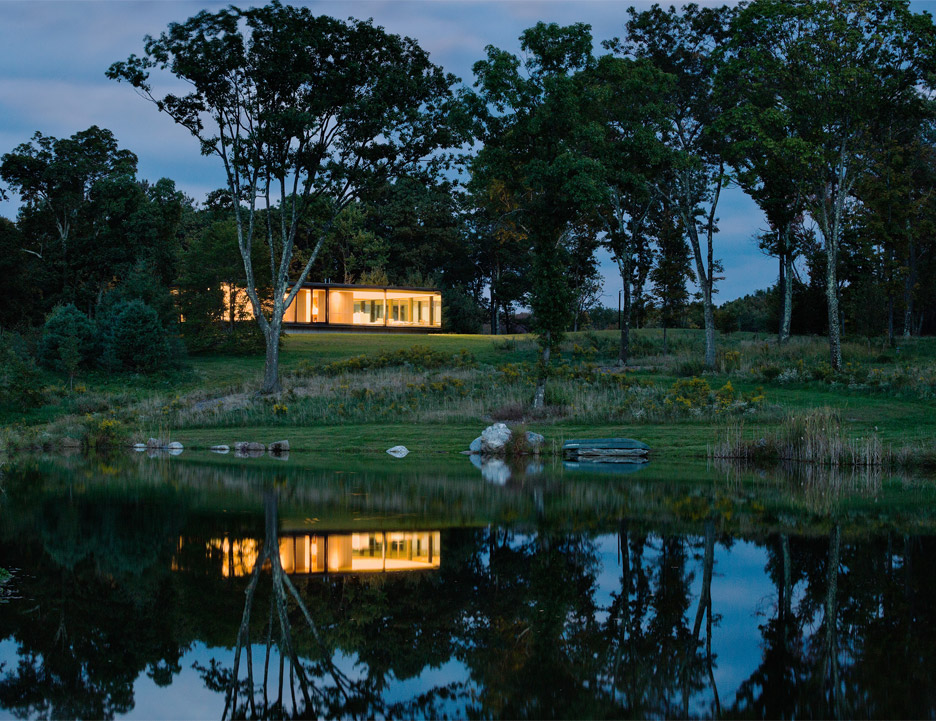
Many architects have designed contemporary homes in upstate New York, a popular getaway for urban dwellers. Other residential projects in the region include a glass box house by architect Jay Bargmann and a dwelling made of wood and local stone by Foz Design.
Photography is by Paul Warchol.
Project Credits
Architect: Desai Chia Architecture PC
Structural: Arup
Mechanical: Tucker Associates
Geotechnical: GeoDesign
Civil: Paggi Martin Del Bene LLP
Landscape: Michael Van Valkenburgh Associates Inc
Lighting design: Christine Sciulli Light + Design
Millwork: Desciencelab
Construction manager: Daniel O’Connell’s Sons
