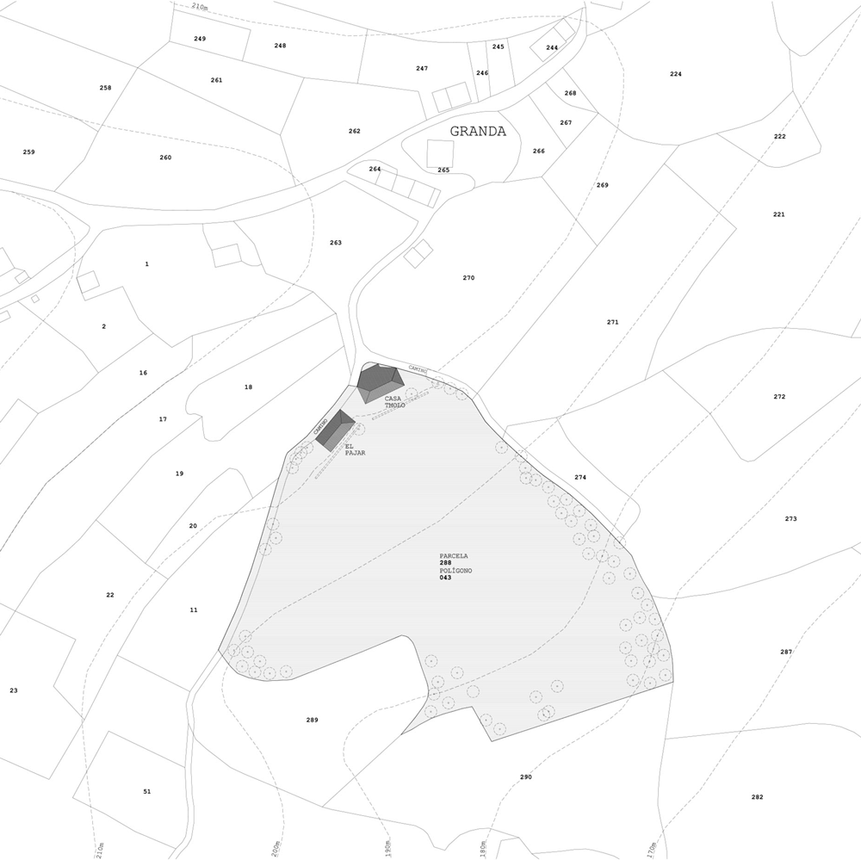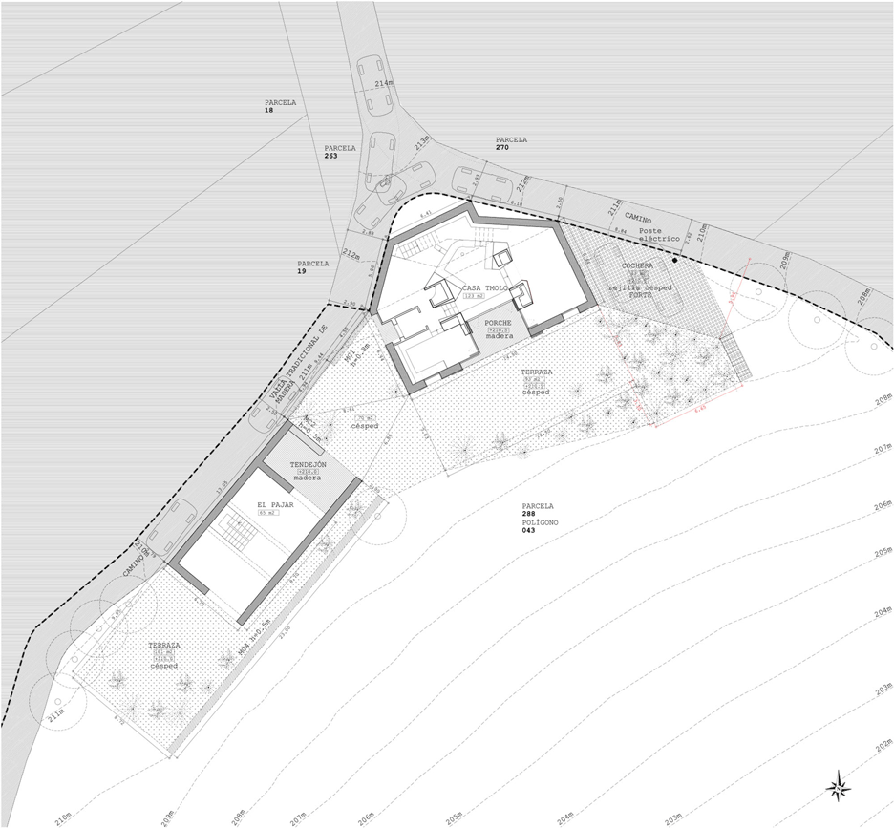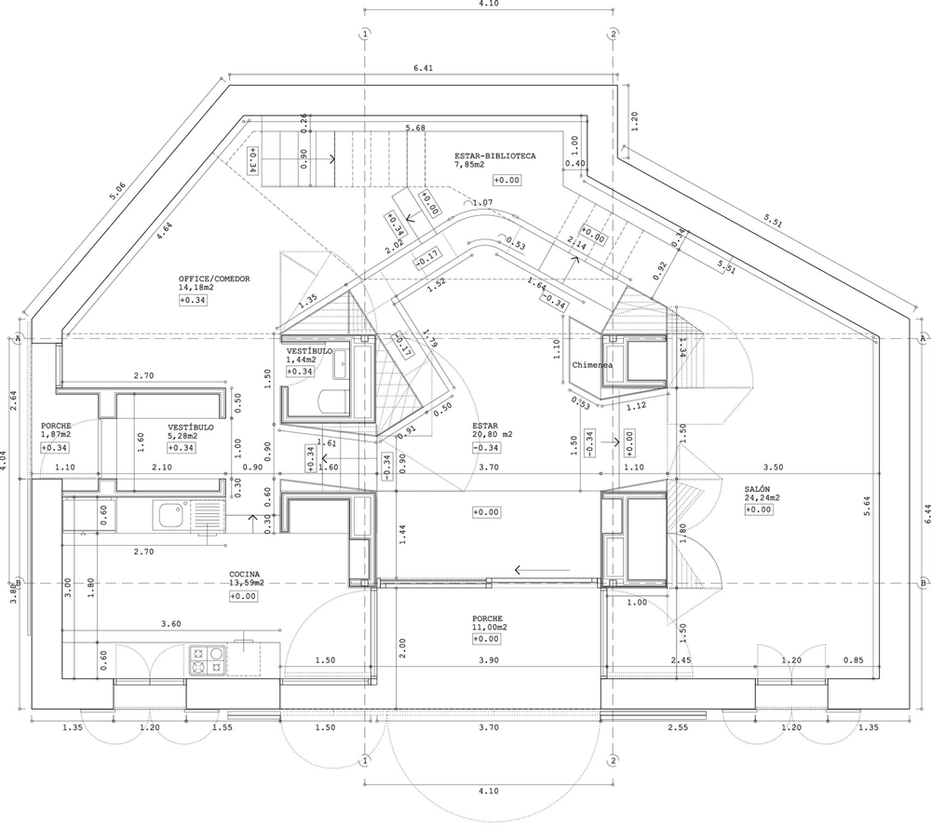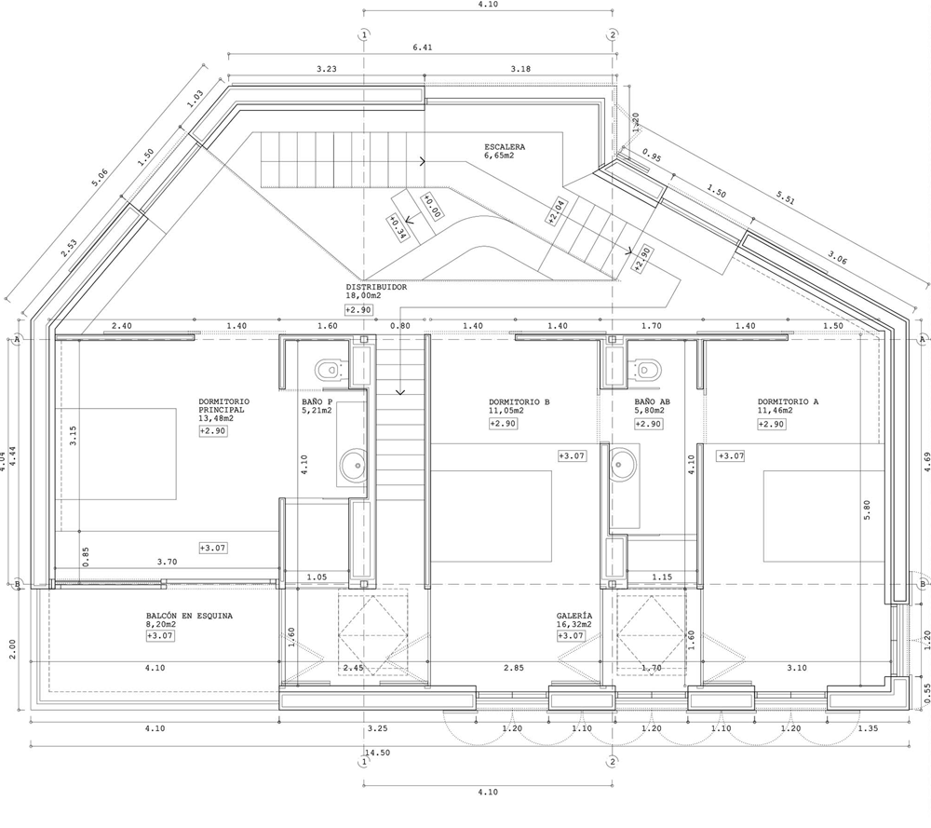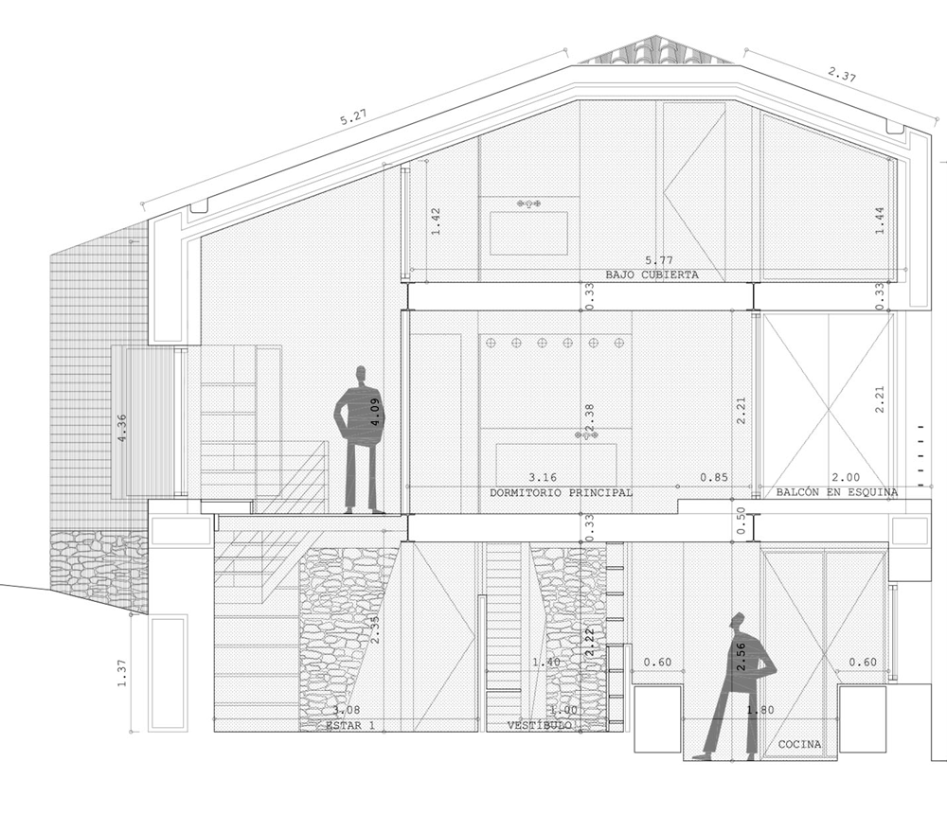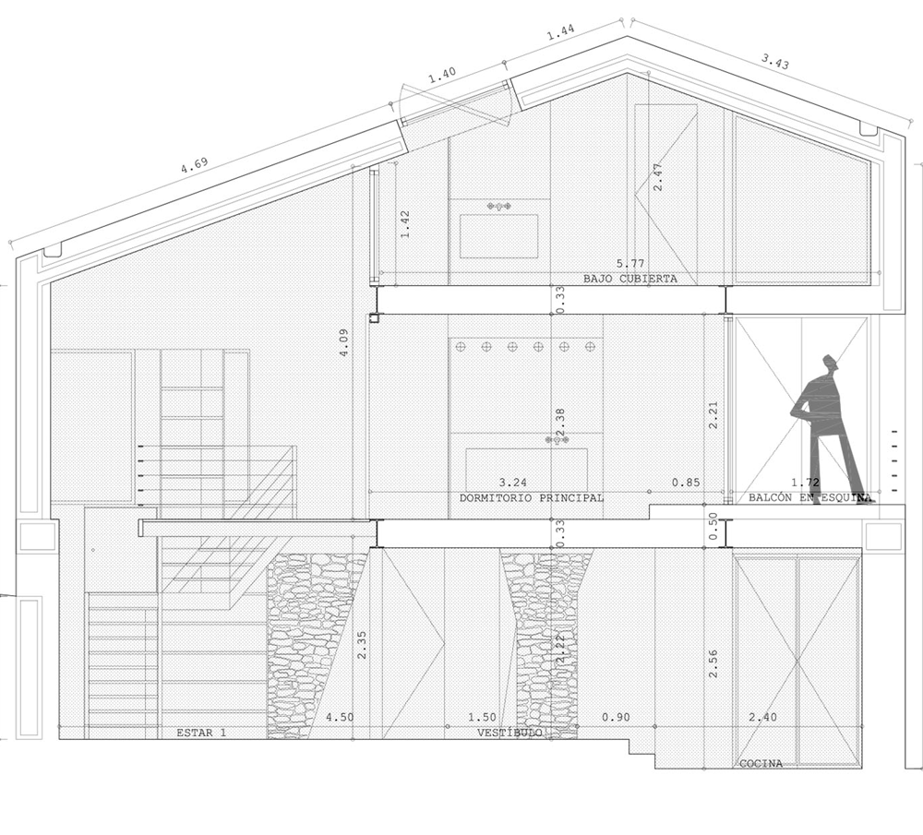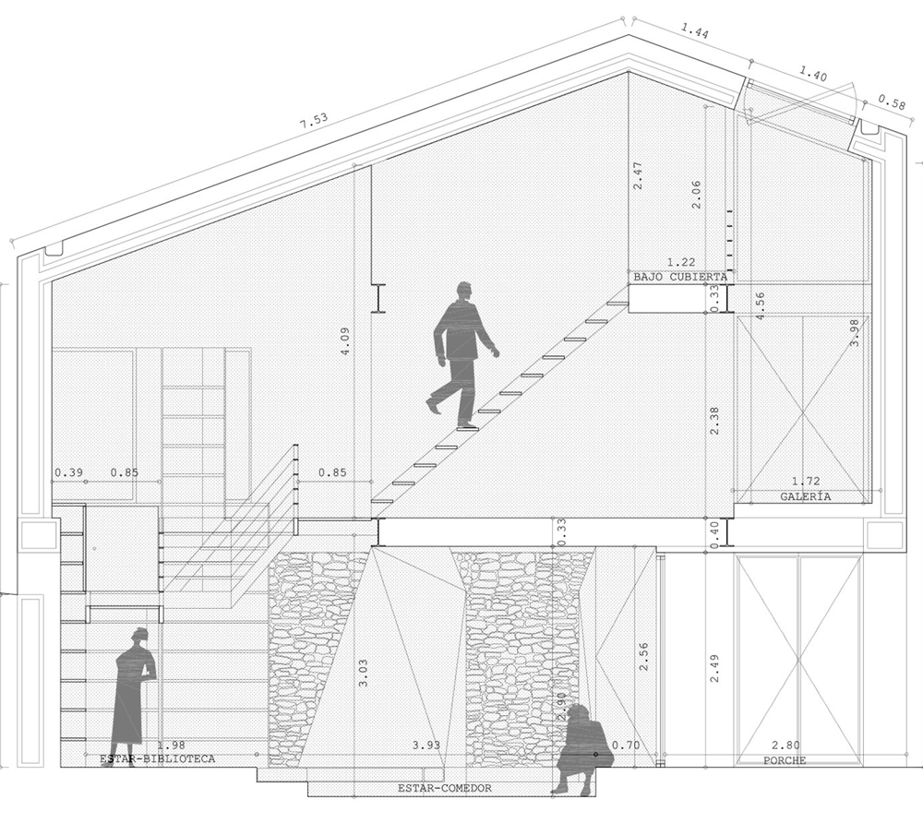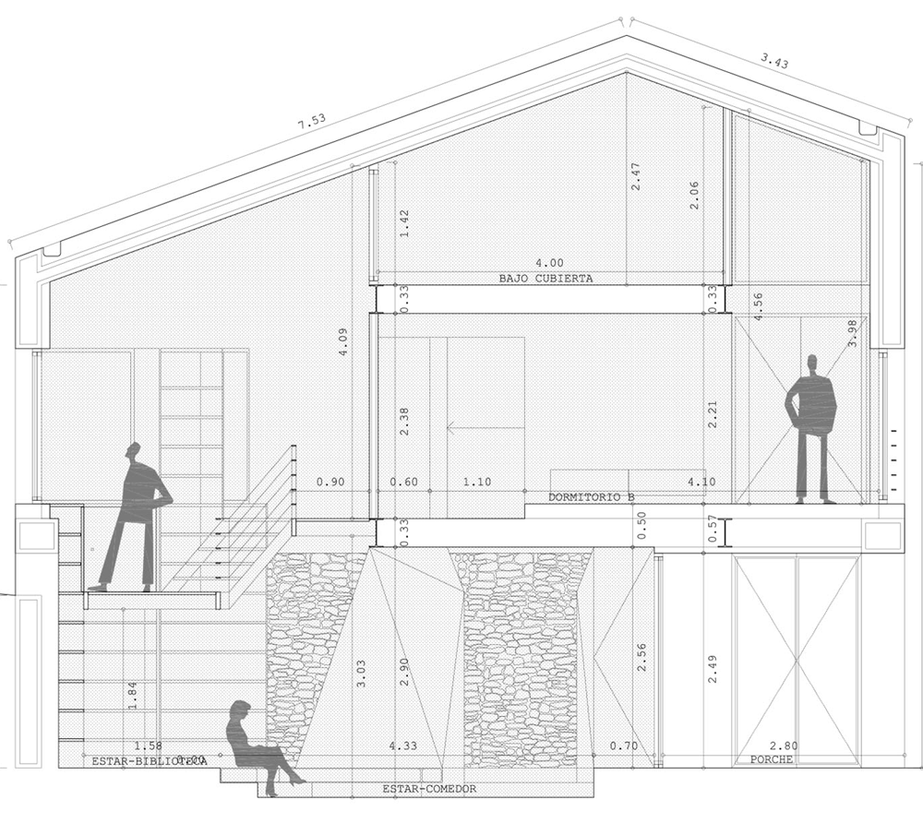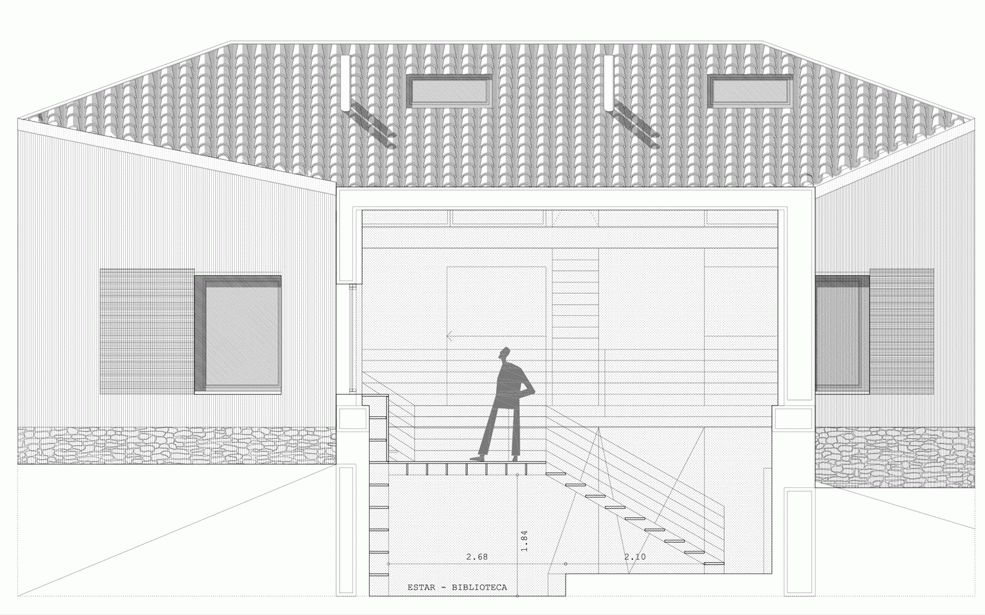PYO Arquitectos transforms Spanish farmstead with board-marked concrete and pale stone
PYO Arquitectos has converted a stone stable block and farmhouse in north-western Spain into a holiday residence for a family with four daughters (+ slideshow).
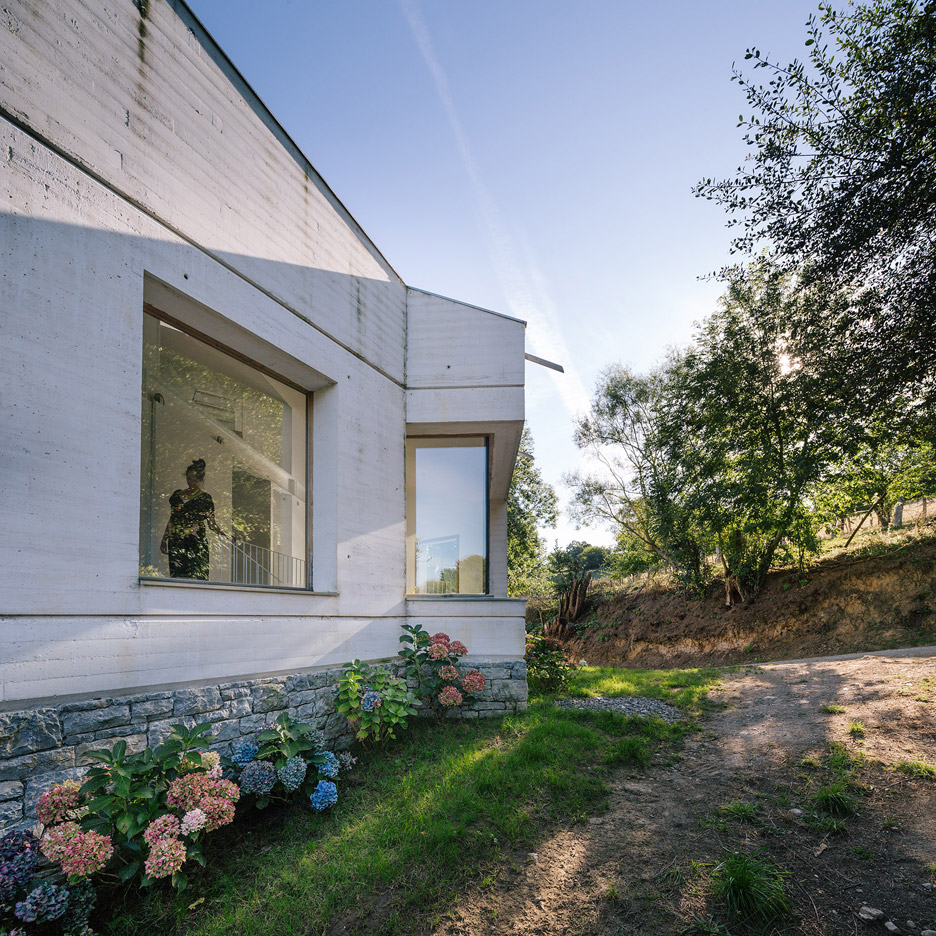
Located in Spain's Asturias principality, Casa Tmolo had been derelict for over 50 years and was in need of complete renovation.
So the Madrid-based PYO Arquitectos remodelled the two blocks that make up the property, replacing crumbling stonework and rotten timber with board-marked concrete and locally sourced stone.
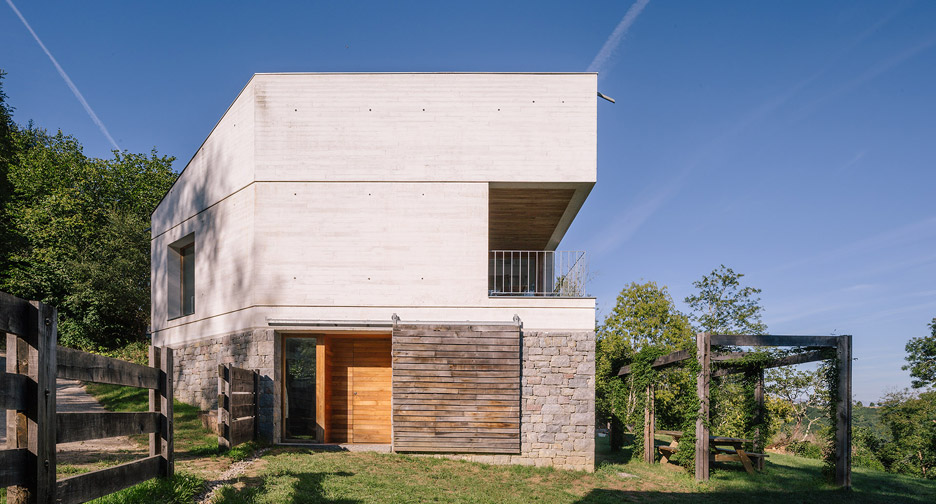
Recessed windows and an entrance are concealed behind timber shutters that reference the style of the stable's original doors.
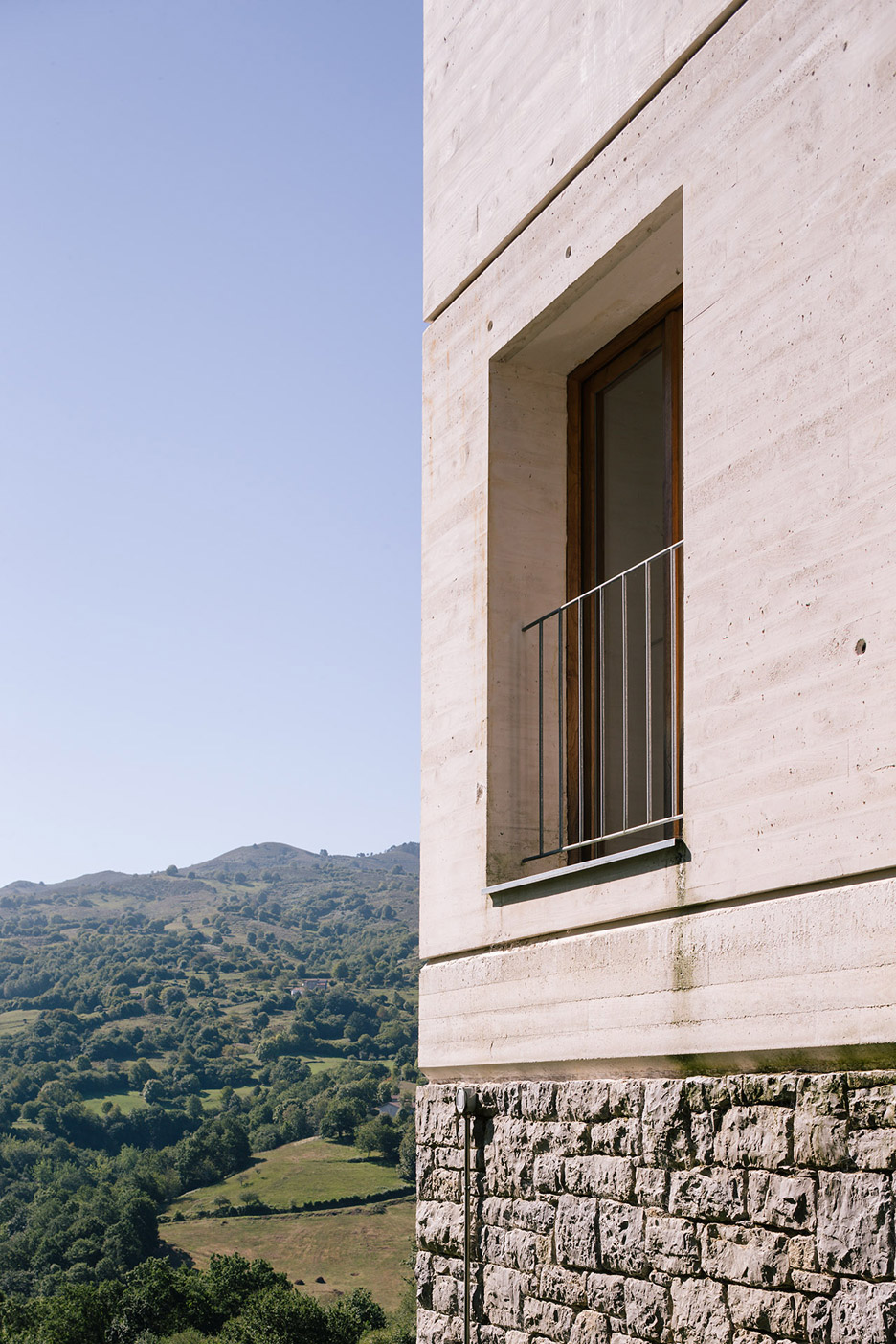
"A mix of white concrete and iron beams coexist with well-worn stone, weather-beaten wood and local stone," said studio co-founders Ophélie Herranz Lespagnol and Paul Galindo Pastre.
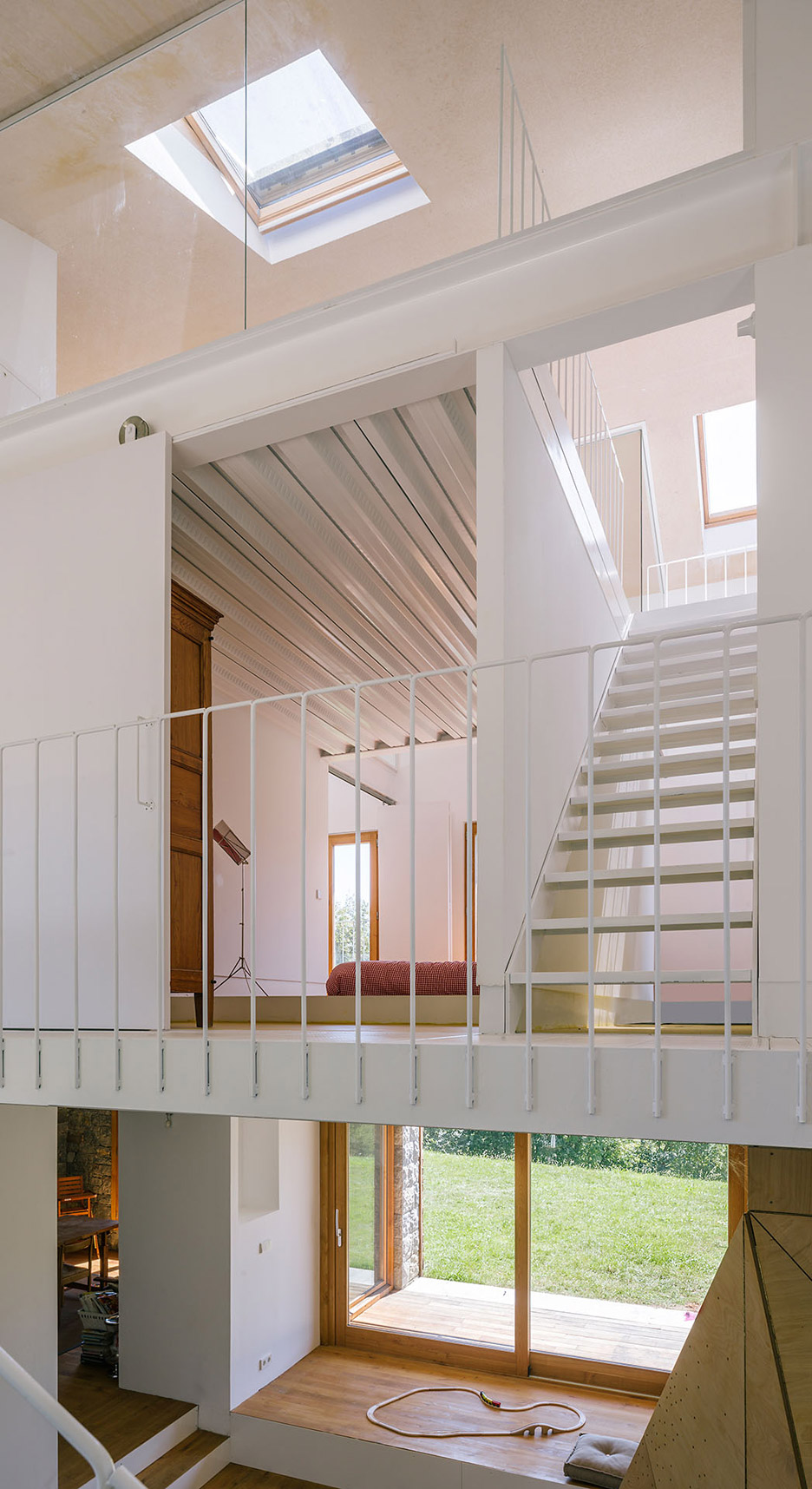
The main house is set on a steep south-facing slope, and its large windows take advantage of scenic views over the valley.
The site has a height difference of two metres between the north and south facade, so the interior layout has a staggered arrangement. Metal pillars take the place of partition walls, resulting in a sequence of connected spaces across the ground floor.
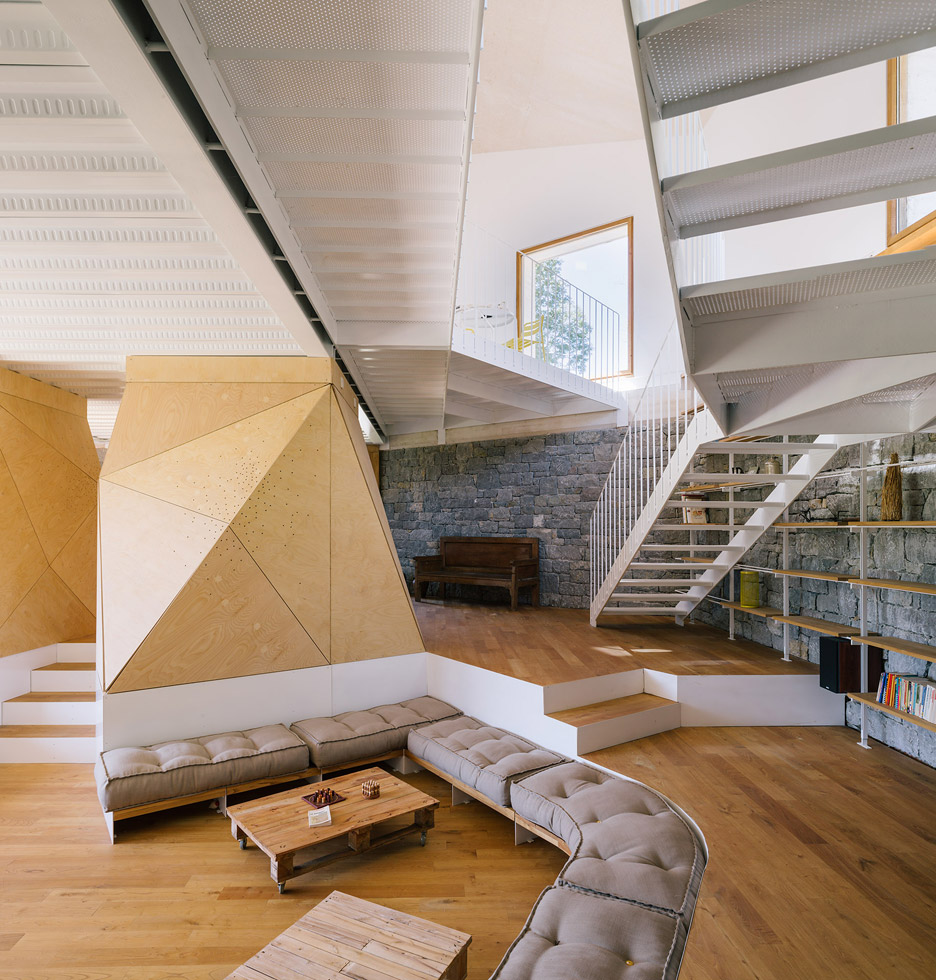
This space is organised around four faceted plywood forms, which are intended to represent the clients' daughters. They act as a chimney breast, a cupboard, toilet and as a space to store technical equipment.
A triple-height living room opened up along the length of the building acts as a lightwell.
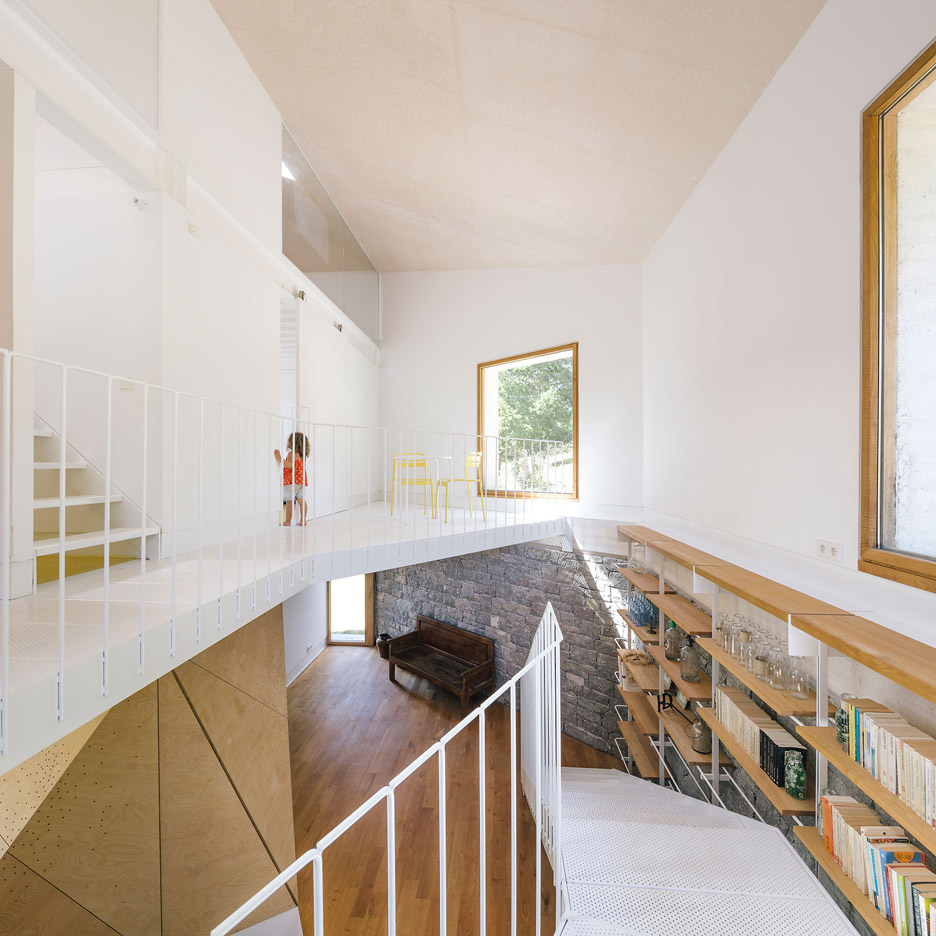
"The four elements called "muses" are located on the ground floor," PYO Arquitectos told Dezeen.
"The interior space is organised around four diamond-shaped elements that run vertically through the house: the four muses, main characters in this family holiday home that refer to the client's four daughters."
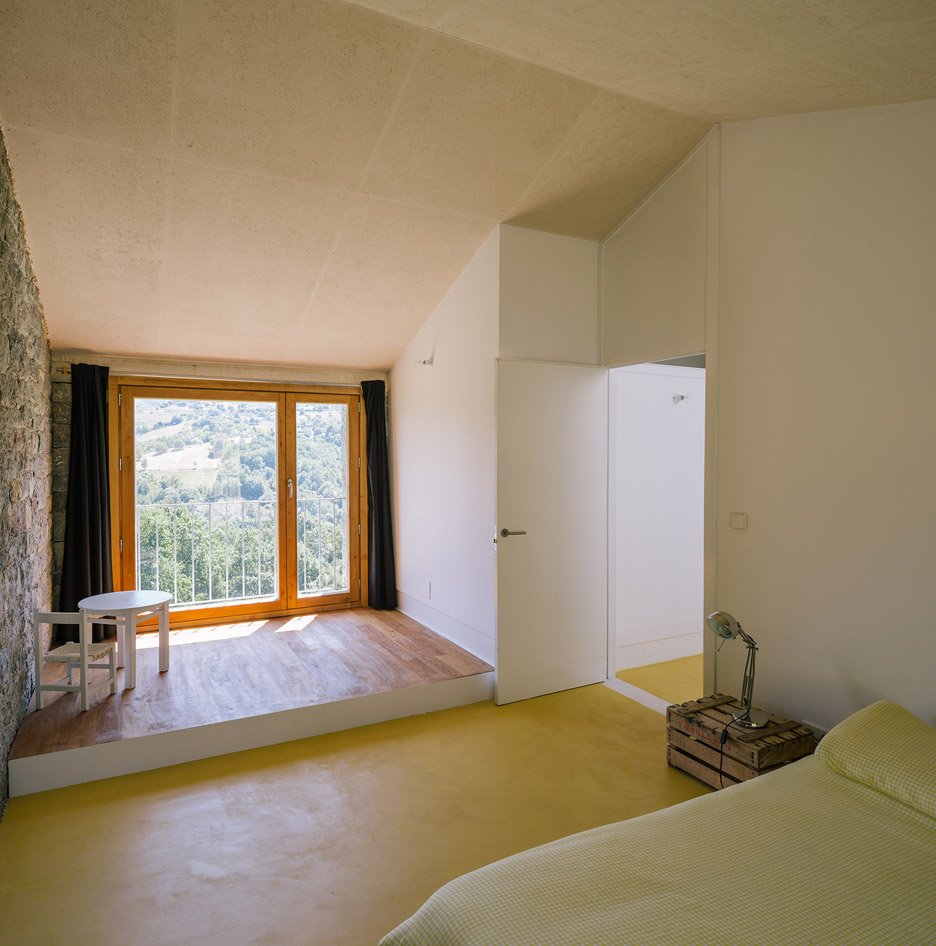
A metal staircase lit by a corner window leads to three bedrooms on the upper floor, which offer views of the valley and adjacent stable block.
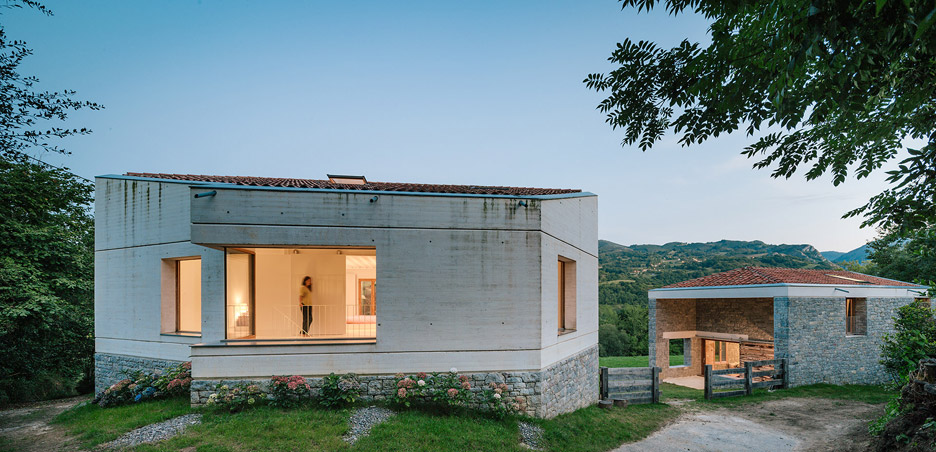
The stable's stone and timber structure was badly deteriorated, so most of the walls needed to be replaced.
The new facade is constructed from white concrete and pale local stone, mirroring the materiality of the old structure.
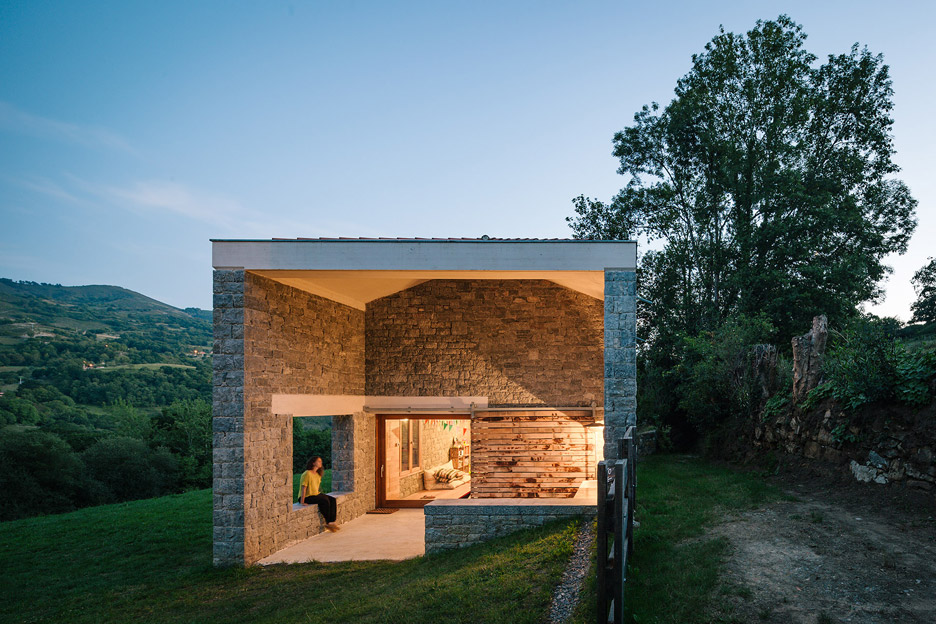
A large stone porch occupies the end closest to the main house. Inside, the haylofts on the upper floor of the stable have been converted into bedrooms, freeing up the ground floor for a large lounge.
Photography is by Miguel de Guzmán/Imagen Subliminal.
Project credits:
Architects: PYO Arquitectos – Ophélie Herranz Lespagnol, Paul Galindo Pastre
Development design collaborator: Carlos Mínguez Carrasco
structure: Juan Rey (Mecanismo)
Building contractor: Roberto Labra Rodríguez
Quantity surveyor: Fernando Suárez Otero
