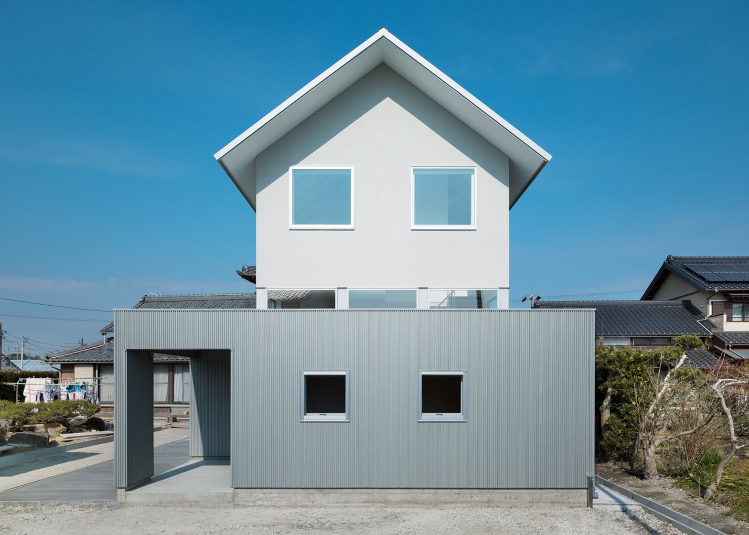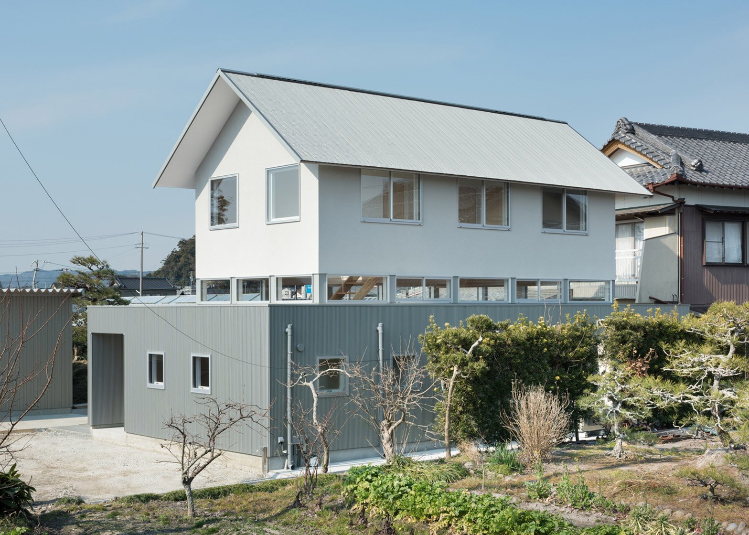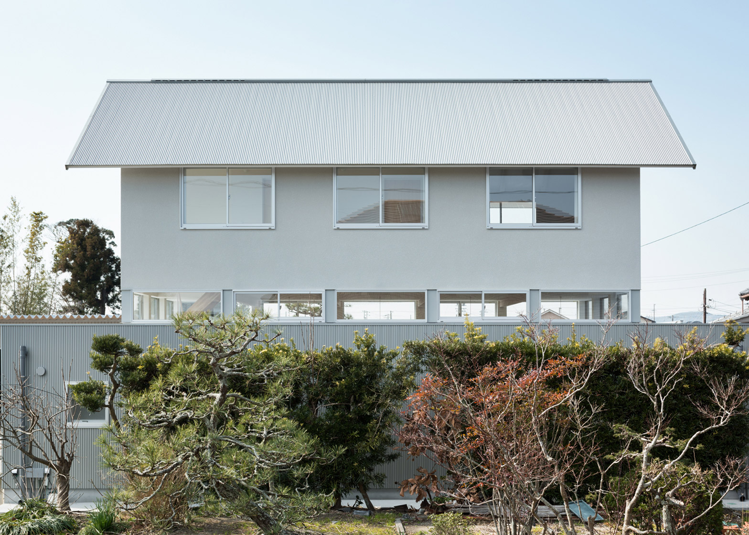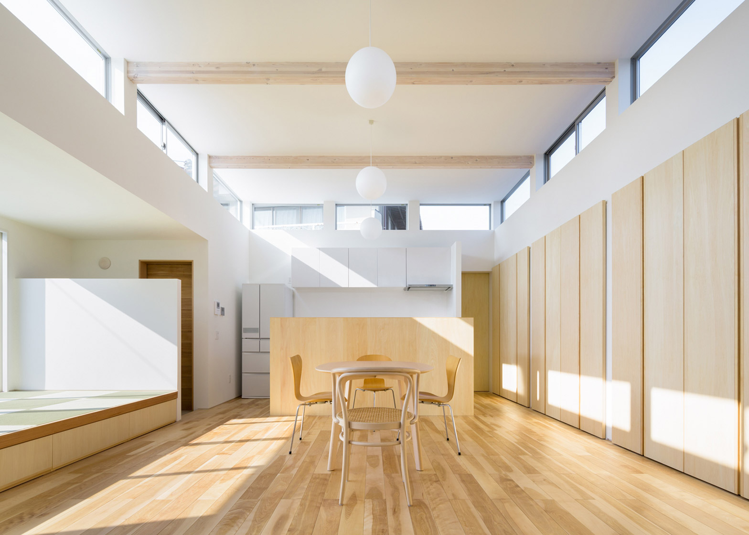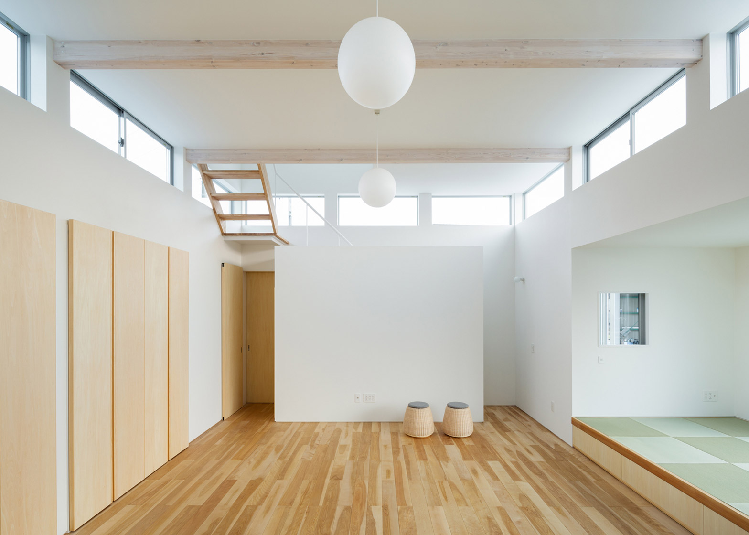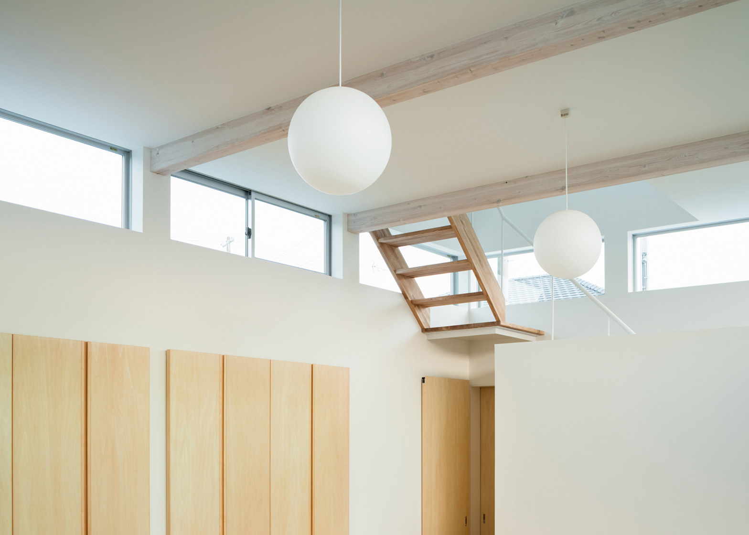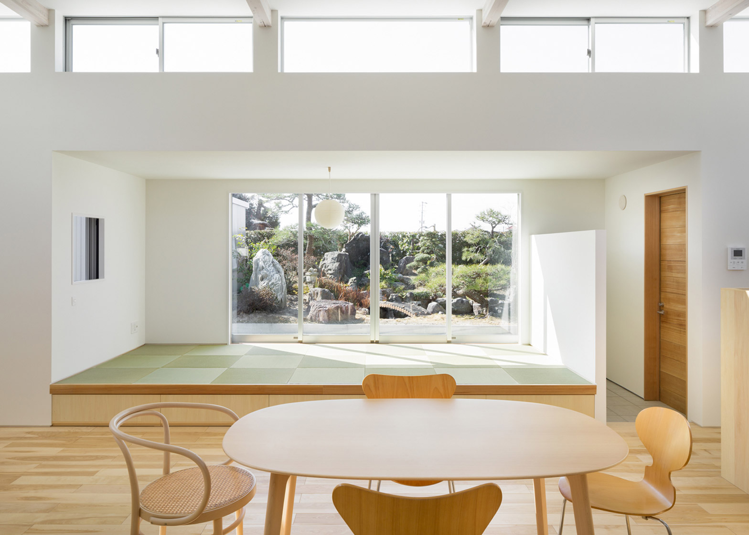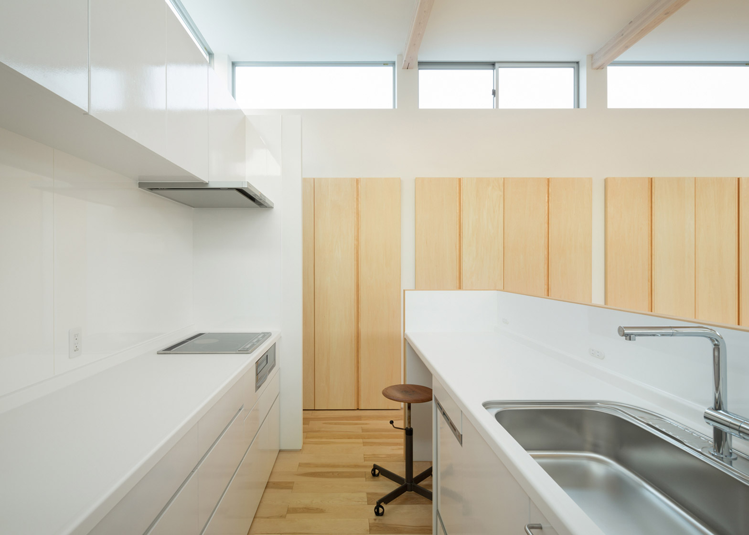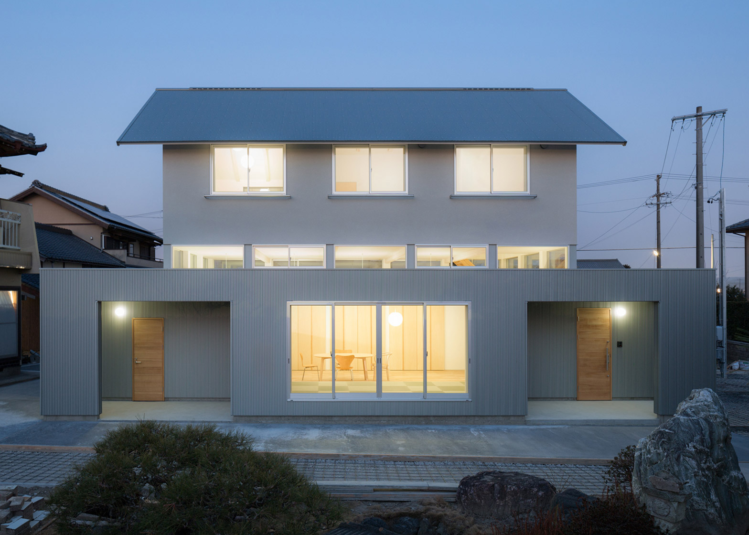A sliver of glass separates the two volumes of this bottom-heavy residence in Japan's Shizuoka Prefecture, which is made up of a bulky rectilinear base with a house-shaped block on top (+ slideshow).
Japanese firm Shuhei Goto Architects based the bottom-heavy design on a photograph of a traditional Japanese warehouse featuring a raised floor, which was built in 300 BC.
The aim was to create the illusion of a floating house-shaped block on top.
The 120-square-metre residence has a wood and steel frame. It is clad in two-tone grey cladding that lends the house an industrial appearance, and emphasises the distinction between the ground and first floors.
The project is named Floating House in Ogasa after both its formation and its location in Ogasa, a town in the west of Shizuoka Prefecture.
Goto set out with two converse intentions – to create a feeling of openness, but also privacy within the densely built-up residential area.
"The site is surrounded by the houses of neighbours, so the main theme of the design was to form a space with excellent privacy and an open space with brightness," he said.
The strip of glass sandwiched between the first and second floor is supported by steel struts, and gives a 360-degree view of the neighbourhood from the wooden staircase.
It also acts as a clerestory window for the open-plan living area at ground level, which has only a few windows. A broad set of glass doors boarders a raised tatami mat-covered space, and faces into the property's back garden and rockery.
The interior is finished with white walls and pale wooden fittings throughout to add to the illusion of space.
"A living room is surrounded by the sky on every side, so the resident doesn't have to care about neighbours," explained Goto. "This house can bring him or her a bright and healthful life."
The structure takes on the same traditional gabled form and metallic cladding as another project Shuhei Goto Architects designed for a family in the nearby city, Kosai.
Photography is by Takumi Ota.
Project credits:
Architecture: Shuhei Goto Architects
Structural design: Takeshi Kaneko

