Copenhagen's Bellakvarter development will "further strengthen" Danish design industry
Plans to overhaul the area surrounding Copenhagen's Bella Center – the location of biannual design fair Northmodern – aim to turn the neighbourhood into a year-round creative hub (+ slideshow).
The masterplan for the Bellakvarter area, devised by Danish firms COBE and Vilhelm Lauritzen Architects, aims to transform the district into a design-focused neighbourhood complete with homes, shops, cafes, public spaces and parks.
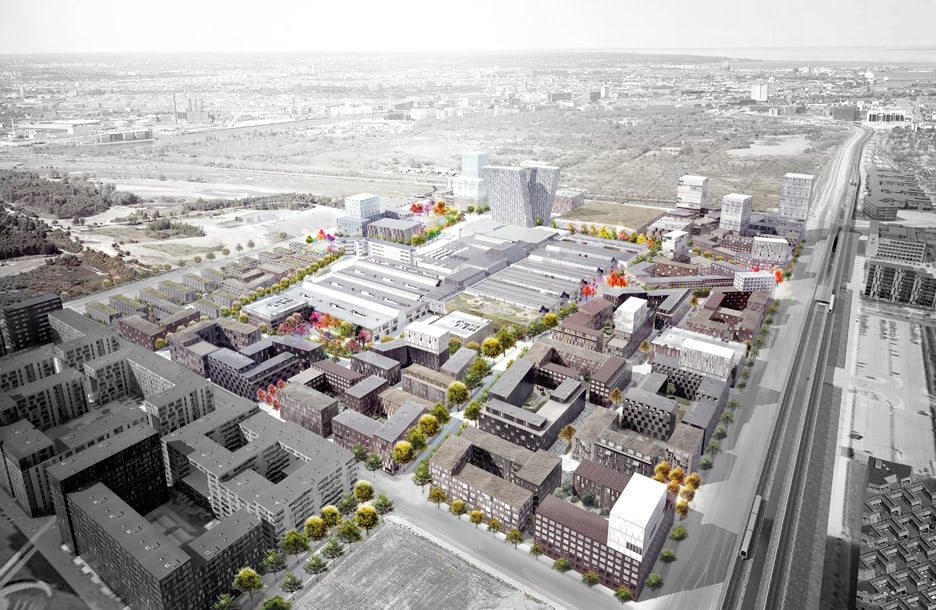
The Bella Center – Scandinavia's largest exhibition and conference space – will provide a focal point for the district.
"There are exhibition centres all over the world, but here it will actually become one of a kind because we will also have an entire city with all this natural life," Northmodern director Kristian Andersen told Dezeen.
"With most shows, you're there once a year or twice a year for three days and then you're out, but we would like to have an all-year-round connection."
Northmodern was launched in 2015 as a biannual celebration of Danish design, which is enjoying a surge in popularity compared to other European design markets.
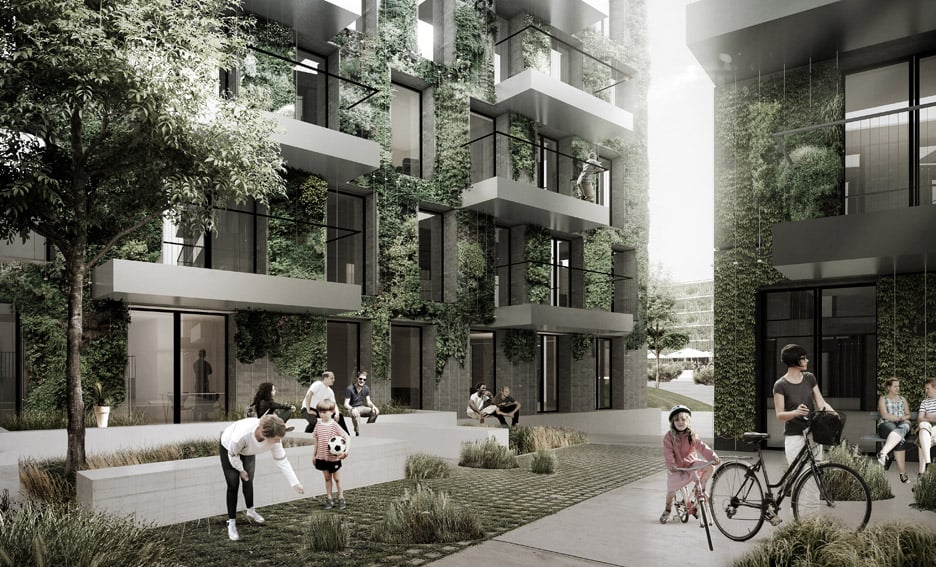
Andersen believes the Bellakvarter development will build on this success, and that the project will help elevate the industry further.
"The Danish design industry is vital to the development," said Andersen. "It is a unique grand-scale project that showcases Danish design as a whole."
"Having an area around us that is under construction will showcase what the Danish design industry is able to produce, and further strengthen the interests for what is going on in Copenhagen and everybody being and involved."
The new neighbourhood will be divided into three sub-areas named Karrékvarteret, Bellarækkerne, and Bella Business Cluster.
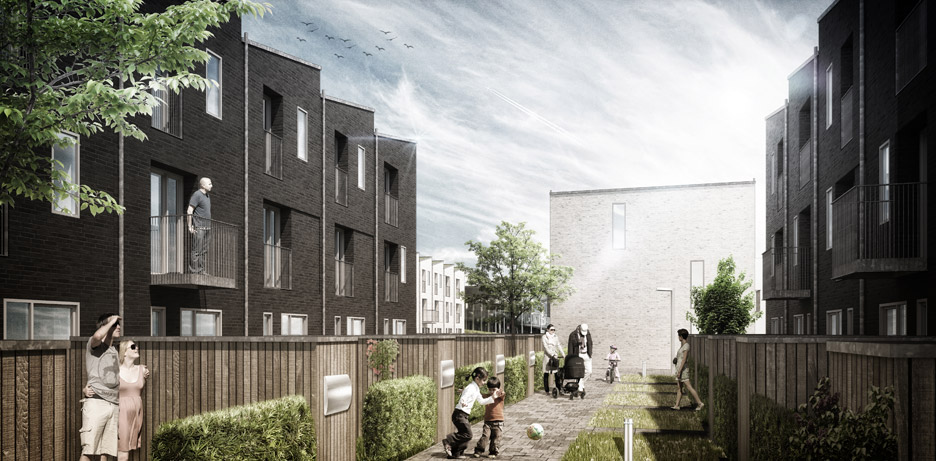
The first two are both residential areas, and together will accommodate up to 5,000 people.
The design of the housing blocks in Karrékvarteret are inspired by the architecture in Copenhagen's historic Nørrebro and Vesterbro districts, while homes in Bellarækkerne will be modern townhouses located on quiet streets and neighbourhood squares. Completion of the first flats is scheduled for 2018.
"Our plan is built around a string of urban and park space, connected by avenues," Dan Stubbergaard of COBE Architects told the Børsen newspaper. "They encircle the Bella Center and bind the district together with Ørestad and the commons."
"The district is quite intimate with many small squares, staggered streets and lots of variation," he continued. "You will notice that we prioritise life and sustainability."
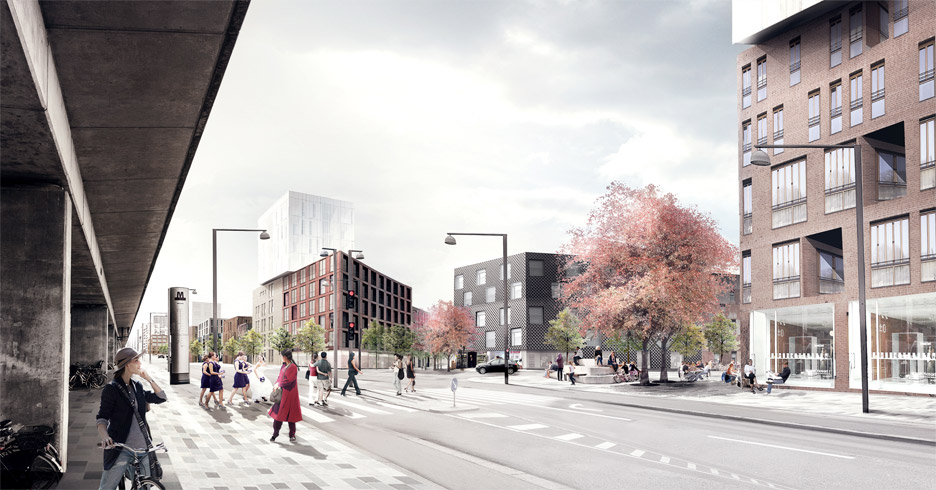
As part of the development, the team at Northmodern have been working with design studio Urgent Agency to develop a cultural strategy for the Bellekvarter area over the next year.
"We've been looking at spatial interventions, activities, events and new collaborations," Urgent Agency founder Christian Pagh told Dezeen. "The ambition is developing urban life and cultural fabric that you tend to miss in new urban areas."
"We believe in a kind of urban acupuncture where you mix physical interventions, culture elements and communication," he added.
Although work on the housing areas has only just begun, a hotel designed by Danish firm 3XN was completed in 2011 and provides the nearby exhibition centre with accommodation for over 800 people.
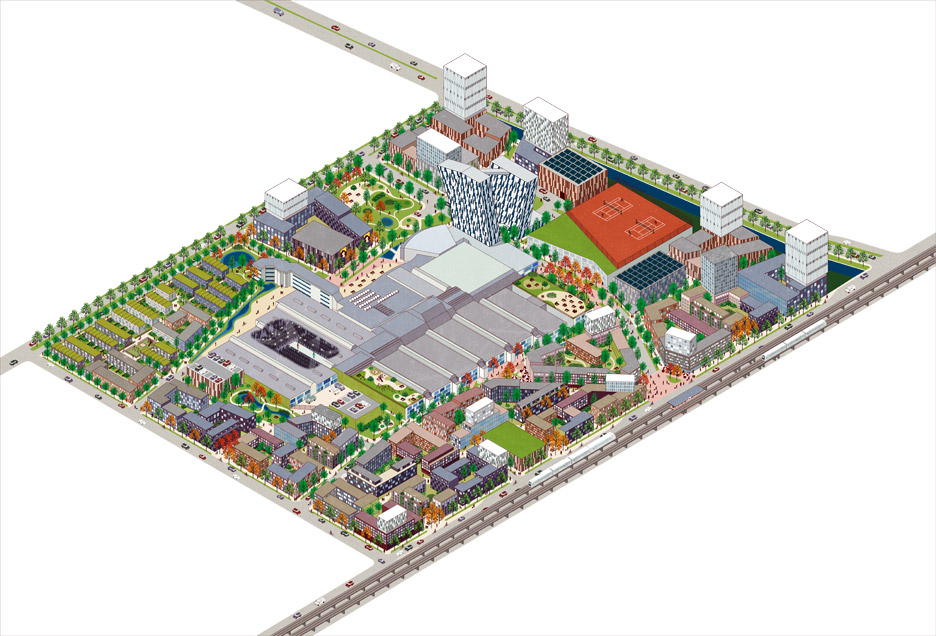
Other developments in the Danish capital include the country's largest sewage pumping system by CF Møller, and Gottlieb Paludan Architects' BIO4 unit that forms part of the Danish capital's plan to become the world's first zero-carbon city by 2025.
The most recent edition of Northmodern took place from 13 to 16 January 2016. Projects presented at the show include a series of geometric mirrored mobiles and a collection of lamps featuring bendy LED lights arranged in loops.