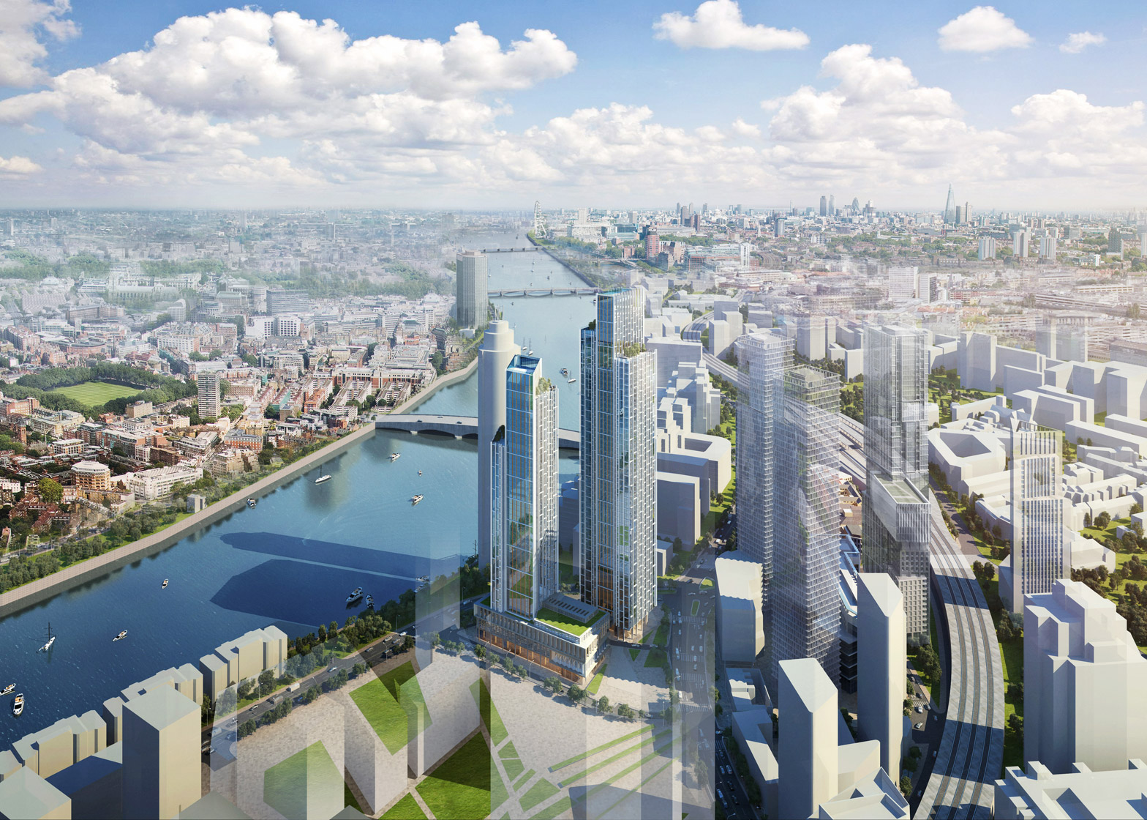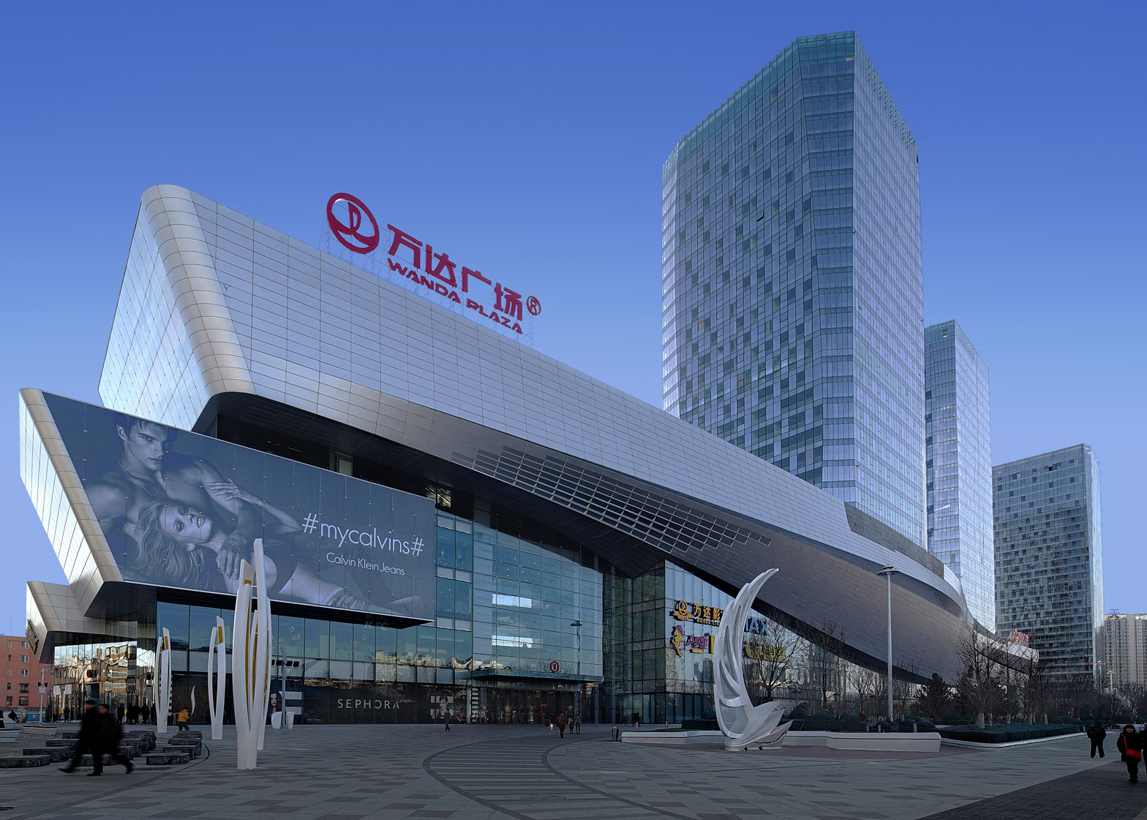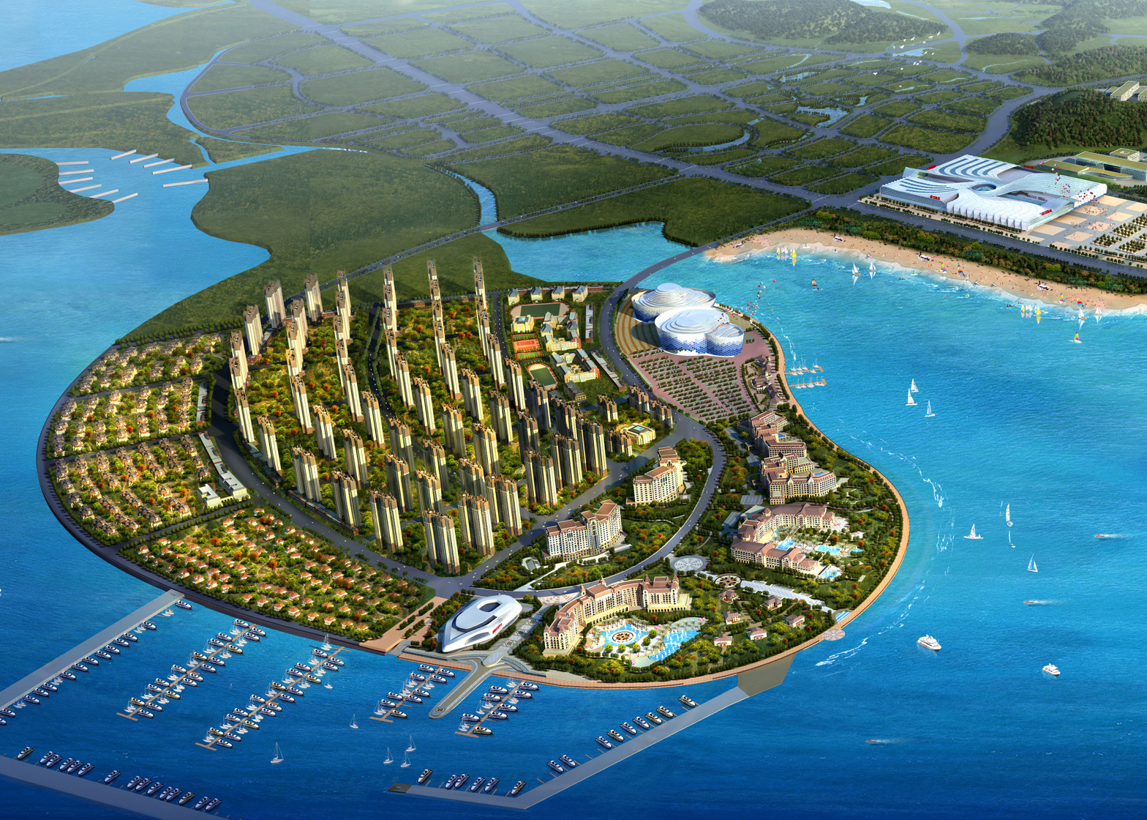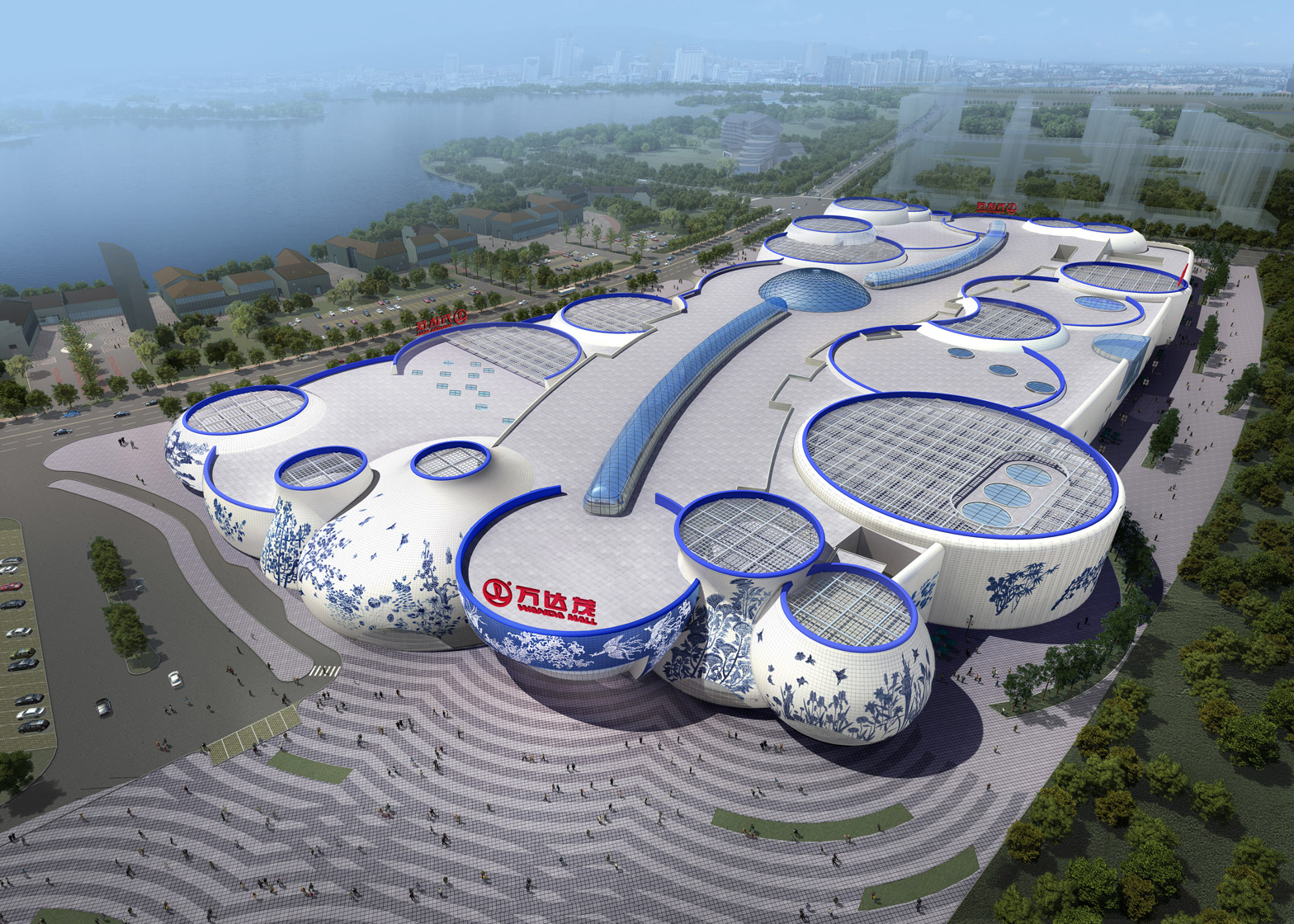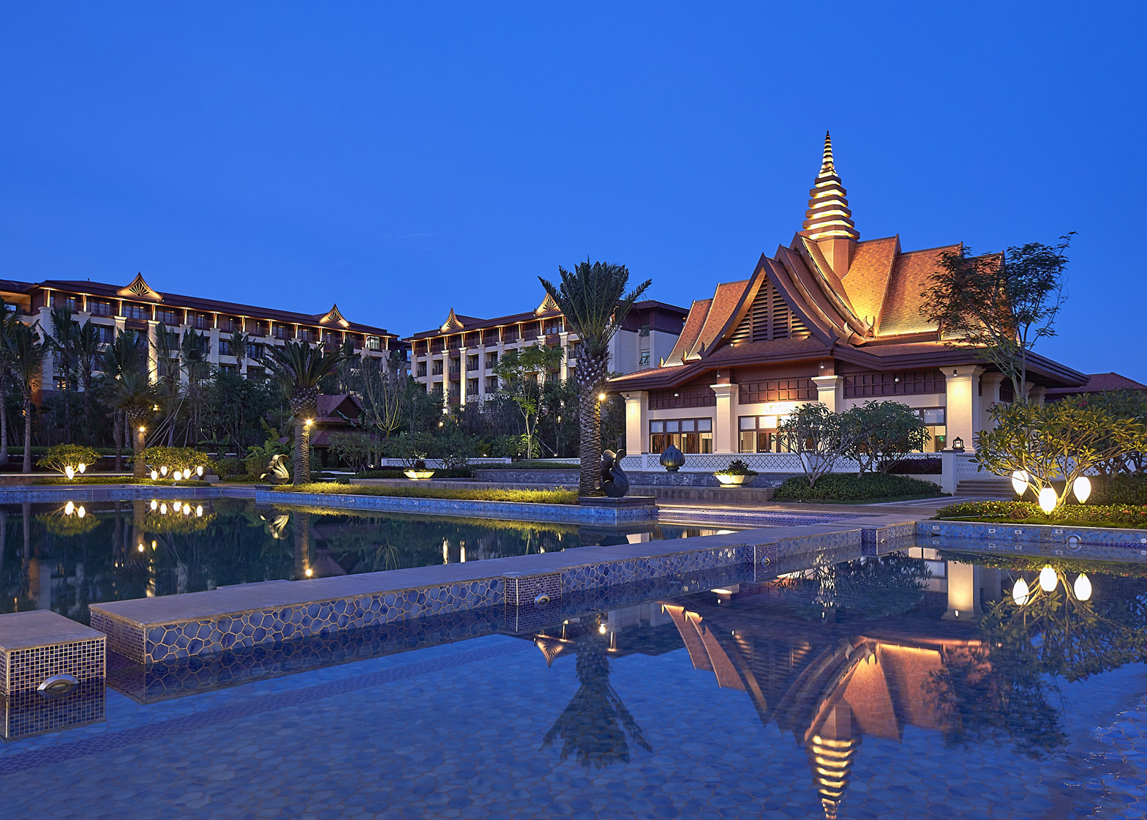Dezeen promotion: entries are now open for architects and students to submit projects for the International Shopping Plaza design competition, chaired by architects Daniel Libeskind and Iñaki Abalos (+ slideshow).
Wanda Commercial Planning and Research Institute (WCPRI) and China Building Centre (CBC) are running parallel competitions – one for students and one for professionals – for design concepts that reinvent the shopping centre as a 21st-century public plaza.
The competition is open to both architecture students and professional architects. The organisers recommended that proposals are submitted by groups, formed of members from a variety related fields.
"My suggestion is that teams could be formed, which, beyond architects and planners, include philosophers, artists and economists – in order to address the core value of the space: total immersive experience, available to all," said jury chairman, architect Daniel Libeskind.
Submissions should propose a new shopping mall typology that references plazas of the past.
"One of the ways to delve into this problem is to look into the history of public spaces," said Libeskind. "Walter Benjamin has described in his Arcades Project the technological, commercial, societal and artistic dimensions of the development of the 19th-century capital: Paris."
"The great traditions of public space, the market, desire and fulfilment are connected to our present – which creates a future that is both unexpected and compelling," the architect said.
Libeskind, founder and principal architect at Studio Libeskind, will chair the jury of the professional group.
The jury of the student competition will be chaired by Iñaki Abalos, director of international architecture office Ábalos and Sentkiewicz.
Titled Commerce Changes Cities, the students' brief suggests that "central, public spaces should orient, attract and provide unprecedented flexibility for the future needs of the entire complex".
Applicants should explore synergies with other activities such as swimming and dining.
Professionals will submit concepts for the Nexus of Experience and Interaction brief, which also asks for a fusion of shopping with leisure, entertainment and public events.
In both categories, prizes will be awarded to first, second and third place, as well as a fourth for honourable mention. Winners will be chosen by a jury that includes leading architects, deans and directors from top architecture schools.
First prize for the professional group is $15,000 (approximately £10,500) and participation in the follow-up project design.
The student group winner will received $8,300 (approximately £5,800), as well as an internship at a prestigious architectural firm as part of the Learning Design with Master Architects Programme.
All the award-winning projects will be exhibited in a subsequent tour and published by UED.
The competition is sponsored by the Architecture and Culture Society of China and Wanda Commercial Planning & Research Institute.
Wanda Commercial Planning and Research Institute is responsible for conceptual masterplanning; building design of self-holding commercial, cultural and tourism projects; research and development; as well as design control for all the Wanda Group's real-estate projects.
Wanda has previously designed a shopping centre with over 42,000 shiny silver balls attached to its facade in the Chinese city of Wuhan.
The deadline for registration and submissions is 10 March 2016, and the winners will be announced in April 2016.
For more details about the competitions, visit the UED website.
Read on for more information from the organisers:
International Shopping Plaza Concept Competition
The 21st Century City is poised for a total transformation of the "shopping mall", and consequently of the entire idea of public interaction, desire and commerce.
Such a radical transformation requires correlatively the transformation of physical space, represented by the so called "shopping mall". I have put the words "shopping mall" in quotes because we have already seen the blurring and erasure of old categories which separated shopping from leisure, entertainment, and public festivities. This separation is a consequence, not only of technology, but of human perception which is opening up new frontiers. New forms of anticipation and fulfilment arrive at the fore.
The aim of this competition is to produce a holistic, physical space that contains all of the possibilities for shopping, entertainment, leisure and being – in any form that can communicate practical, pragmatic and economically achievable solutions. These solutions must be implemented and built in a sustainable, innovative spirit.
So what could one envision for the shopping mall or public plaza of the 21st century? Is the new mall a microcosm of the human mind, whose unlimited complexity combined with individual choice resonate in harmony with others? Can such a space be more than an illusionistic stage on which shops offer their wares and food and beverage is available as it is on the streets? Can such a space promote greater levels of self- fulfilment and communal identity by providing both intimacy and grandeur; both an individual experience and an atmosphere which elevates the individual towards imagination, participation and creativity.
Just like the 21st Century city, the modern plaza is centred on the passion for creative transformation and intense metamorphosis. This space — no longer bound by the over simplified functionalist notions of connectivity — can create a field of experience which is multi-dimensional and interdisciplinary. It is in this way, the great traditions of public space, the market, desire and fulfilment are connected to our present – which creates a future that is both unexpected and compelling.
Beyond designing spaces, shop-front, natural and artificial light... One must bring a powerful new notion of nature, both animate and inanimate, which will infuse the shopping plaza with a fantastic sense of joy, discovery and wonder. One of the ways to delve into this problem is to look into the history of public spaces. Walter Benjamin has described in his Arcades Project the technological, commercial, societal and artistic dimensions of the development of the 19th-century capital: Paris.
Perhaps the 21st century capital needs to discover its own heritage. This heritage is not only to be found in existing typologies and obvious requirements and needs. To give accessibility to everyone from the lonely individual, to families, young people, children, the elderly, tourists and visitors, one needs to develop an integrated program, which includes all of the arts.
While virtual shopping has counted its own successes recently, there is a need to re-affirm the sense of community engagement with people, face to face. It is the core of the longevity of all spaces that are meaningful. One might use virtual technologies but for a different purpose: to show the magic of the material world and the aura of being able to access things with all of the senses. The participants in this competition are therefore asked to find new forms of engagement and enjoyment – for a new light, a new stage, and a new focus on the vividness of everyday life, imbued with concrete success.
My suggestion is that teams could be formed, which, beyond architects and planners, include philosophers, artists and economists – in order to address the core value of the space: total immersive experience, available to all. The form of response in terms of drawings, models, films, books, installations, choreographies... is completely open to all participants. This is a quest for originality and artistic creativity, based on scientific and poetic criteria.
I wish the participants fun, intellectually challenging discourse, and a dialogue that includes all people equally.
Daniel Libeskind
Professional Group
Jury chairman: Daniel Libeskind
Jury members: Benedetta Tagliabue, David Malott, Lai Jianyan, Zhu Xiaodi and Anthony LaMolinara
Theme: Nexus of experience and interaction
The 21st Century City is poised for a total transformation of the "shopping mall", and consequently of the entire idea of public interaction, desire and commerce. Such a radical transformation requires correlatively the transformation of physical space, represented by the so called "shopping mall".
I have put the words "shopping mall" in quotes because we have already seen the blurring and erasure of old categories which separated shopping from leisure, entertainment, and public festivities. This separation is a consequence, not only of technology, but of human perception which is opening up new frontiers. New forms of anticipation and fulfilment arrive at the fore.
The aim of this competition is to produce a holistic, physical space that contains all of the possibilities for shopping, entertainment, leisure and being-- in any form that can communicate practical, pragmatic and economically achievable solutions. these solutions must be implemented and built in a sustainable, innovative spirit.
Student Group
Jury chairman: Iñaki Abalos
Jury members: René-Henri Arnaud, Will Hosikian, Li Zhenyu and Peng Lixiao
Theme: Commerce changes cities
The designs submitted for the International Shopping Mall Competition should display that the shopping plaza is a stage – a veritable vitrine - for public performance. The purpose of the competition is to go beyond it, to find innovative ideas able to confront the new ways of shopping and provide spaces where all can recognise themselves and socialise freely. A site, representing its regional culture, can be chosen freely by the participants. Explain briefly in all cases the reason and the market you will be confronted with.
Hosting organisations: Architecture and Culture Society of China and Wanda Commercial Planning & research Institute
Co-hosting organisations: China Building Centre College of architecture and Urban Planning Tongji University and Tongji architectural Design (group) Co Ltd.
Registration deadline: 10 March 2016
Submission deadline: 10 March 2016
Jury convenes: March 2016
Results announced: April 2016
www.mallconcept.uedmagazine.net

