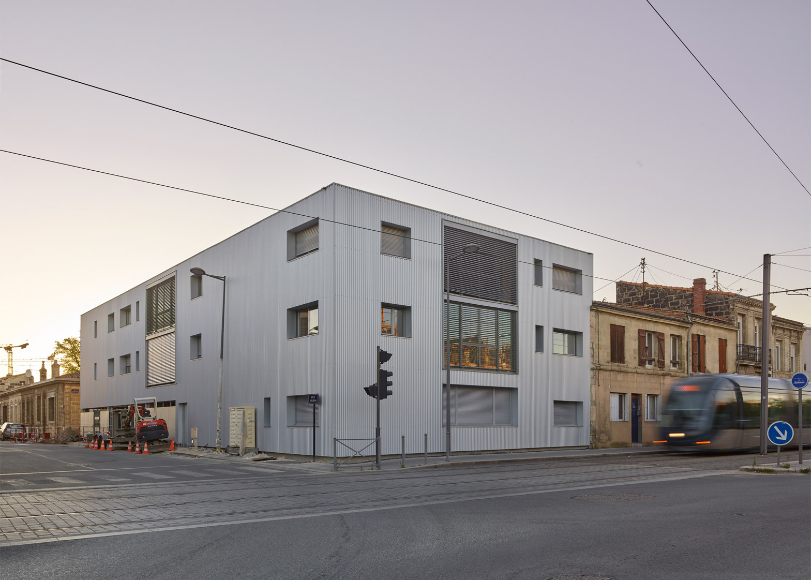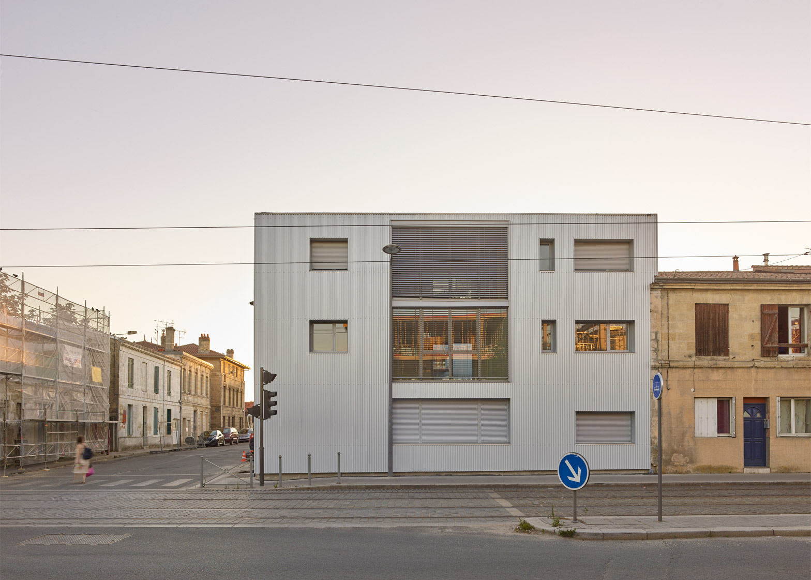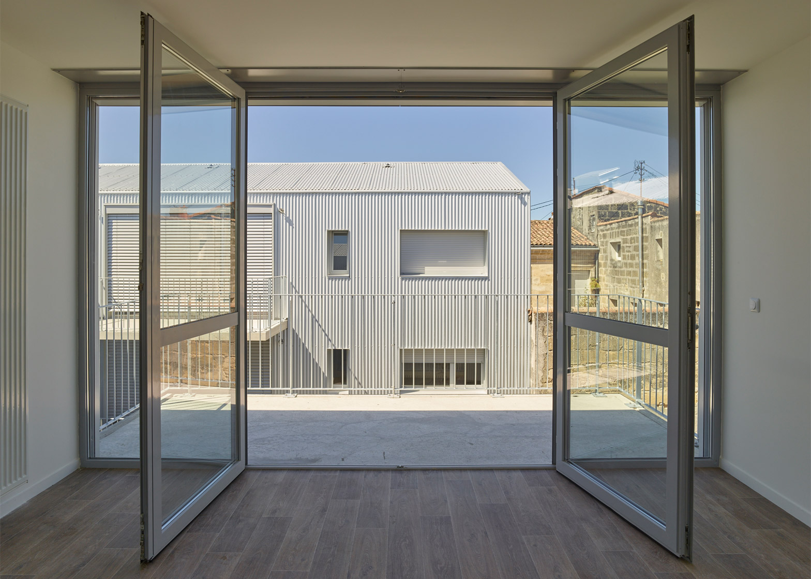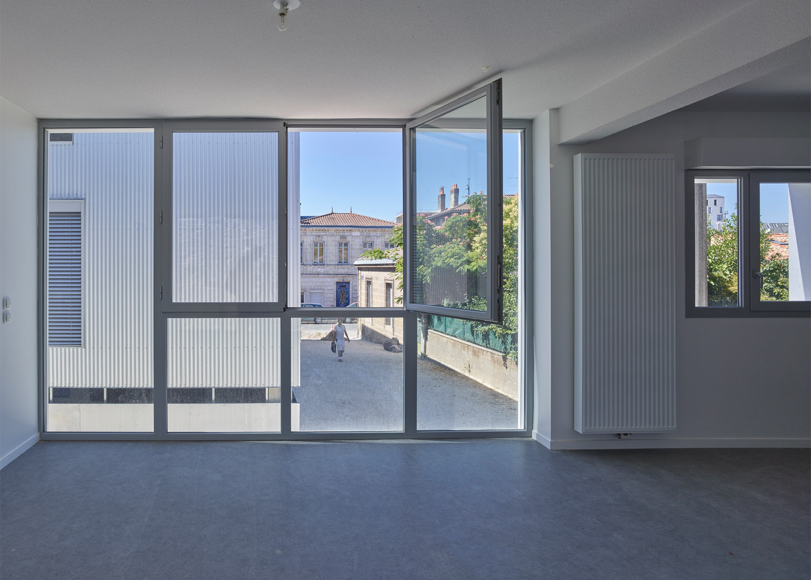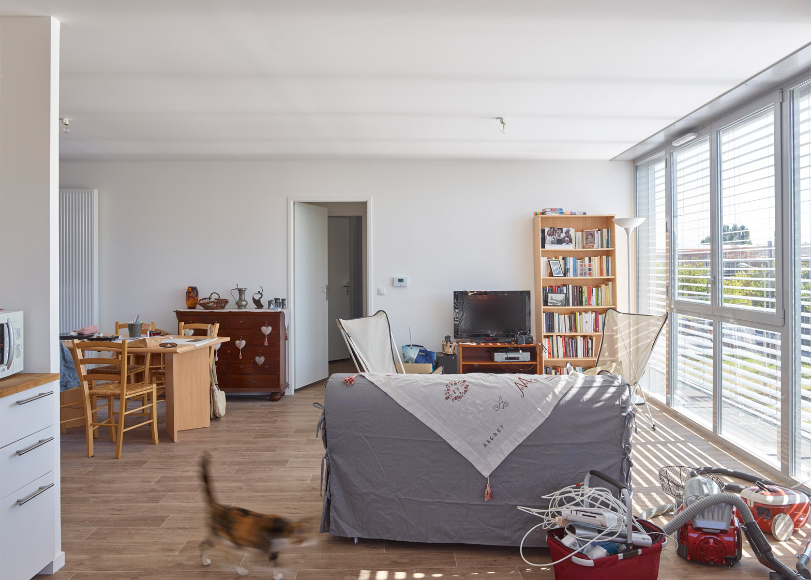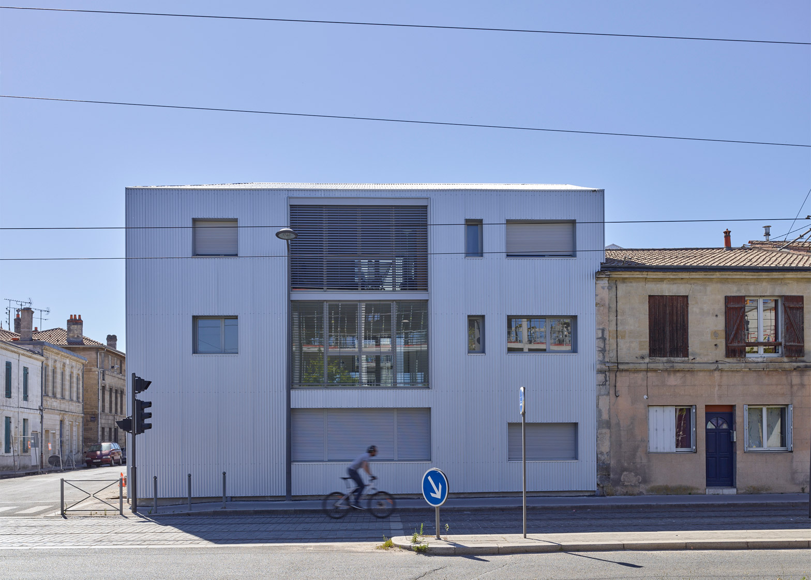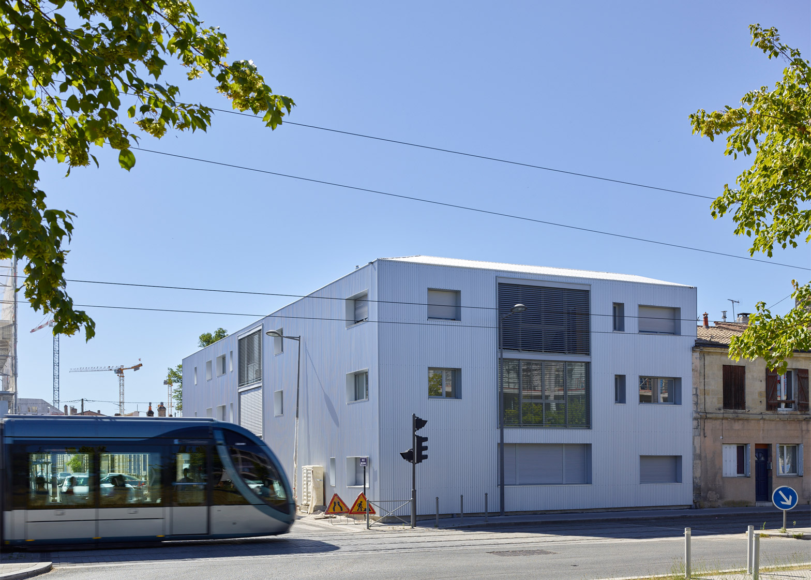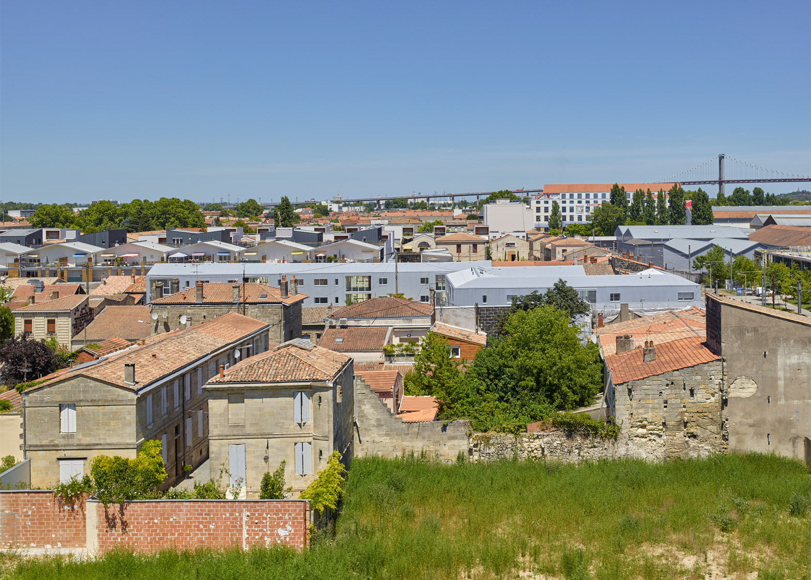Galvanised metal cladding gives this housing development in Bordeaux a factory-like aesthetic that references its setting in a once industrial neighbourhood (+ slideshow).
The Tirepois project occupies two plots adjacent to the Rue Achard – a main thoroughfare through the Bacalan neighbourhood.
Designed by local studio Fabre/deMarien, the buildings are situated on either side of a small lane, and contain a total of 19 apartments.
The development forms part of the regeneration of the quayside area adjacent to the Garonne river. A nearby port that is also being repurposed is the site of a housing project comprising two apartment buildings with sawtooth rooflines.
The two buildings of the Tirepois development each contain apartments arranged across their upper storeys, with parking incorporated at ground-floor level.
The accommodation is a mixture of social housing for sale and rent, and Fabre/deMarien drew on its previously completed housing projects when developing a proposal aimed at squeezing as many home comforts onto the compact site as possible.
"The design process started from the inside regardless of the formal aspect," architect Samuel Boudreault told Dezeen.
"Our discussion focused on the basics needs [of the occupants], and setting tangible design goals such as lighting, storage, intimacy and exterior spaces. We never thought to sacrifice any of the virtues of the individual dwelling."
One of the buildings extends along the edge of the lane, while the other forms a ring around a central courtyard. Both abut other buildings, creating a contrast between their modern metal surfaces and more traditional stone and plaster constructions.
The galvanised metal rainscreen cladding forms homogenous surfaces, interrupted only by the recessed windows.
"The context is very industrial," Boudreault pointed out, adding that metal sheds found in the nearby port influenced the aesthetic.
"The material was cheap, original and much like a reflecting skin that illuminates the lanes and changes colour with the sun's path."
In each apartment, the main living area is located in the centre and occupies the full width of the building.
These spaces are lined on either side with full-height windows incorporating external venetian blinds for adjusting the amount of light that reaches the interior.
Apartments in the ring-shaped building have balconies overlooking the courtyard that adjoin the living spaces and extend the total floor area of these residences.
Kitchen and storage areas are situated on one side of the central living room, with bedrooms and bathrooms positioned on the other side. This arrangement ensures the living areas are open and column-free.
Concrete pillars embedded in the plot's poor-quality substrate support the buildings and enclose the parking areas, entrances and communal staircases.
Photography is by Stéphane Chalmeau.

