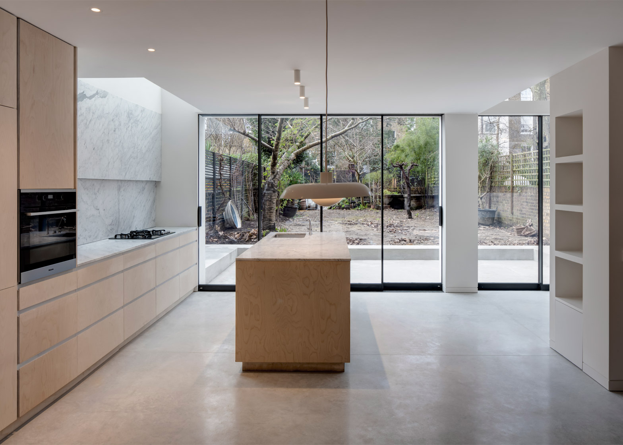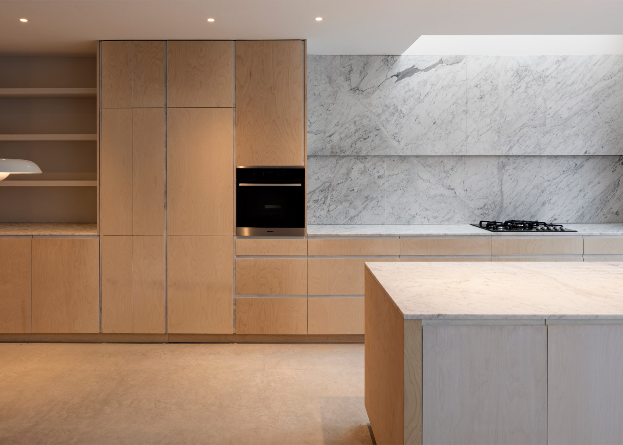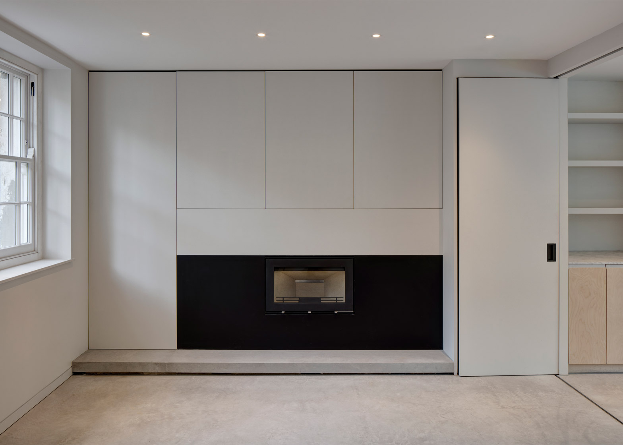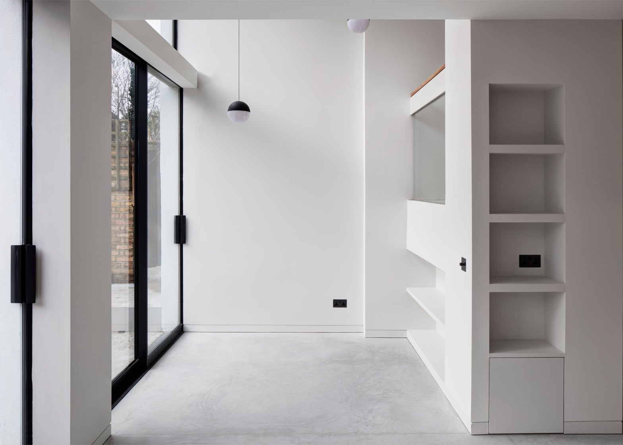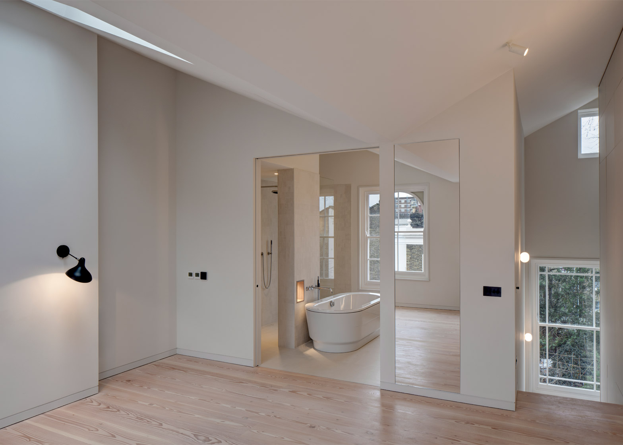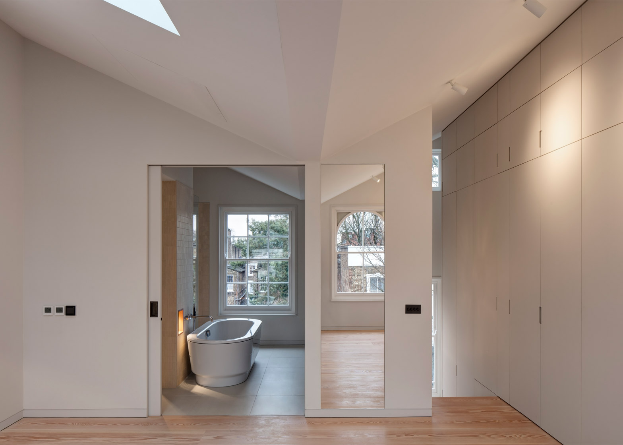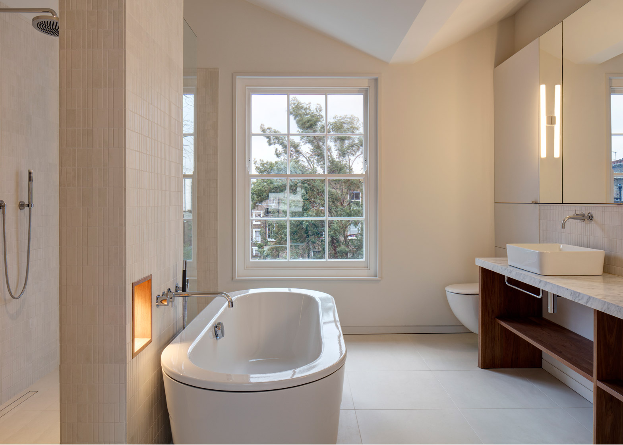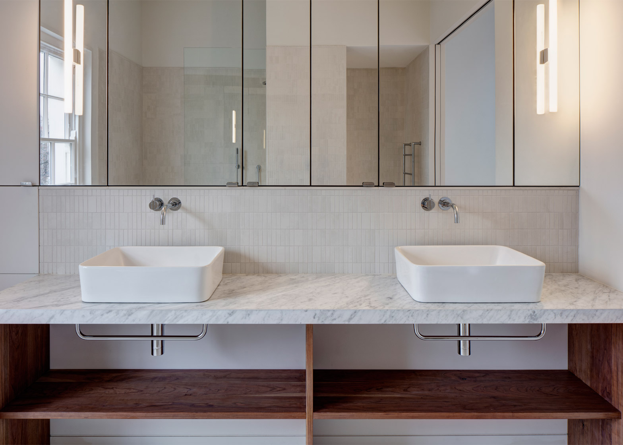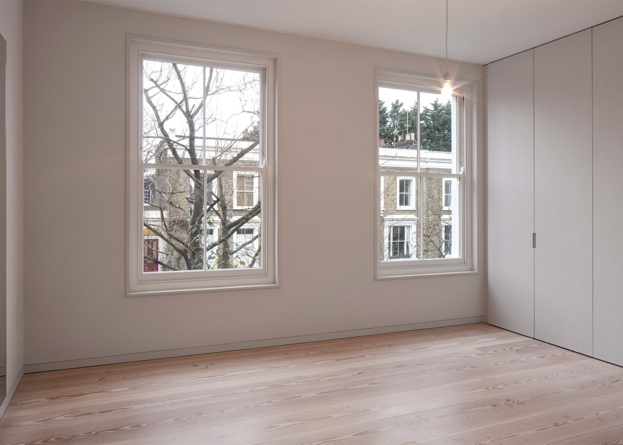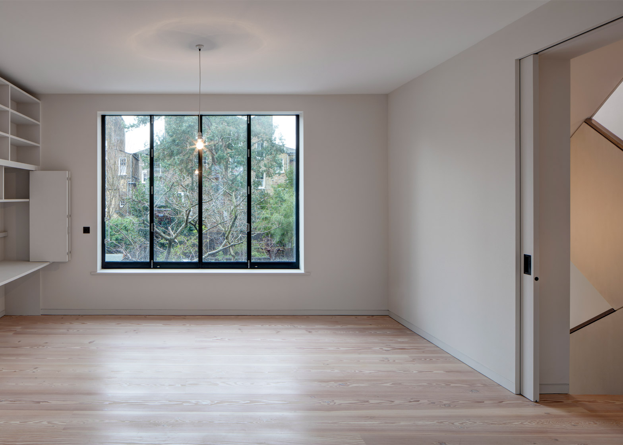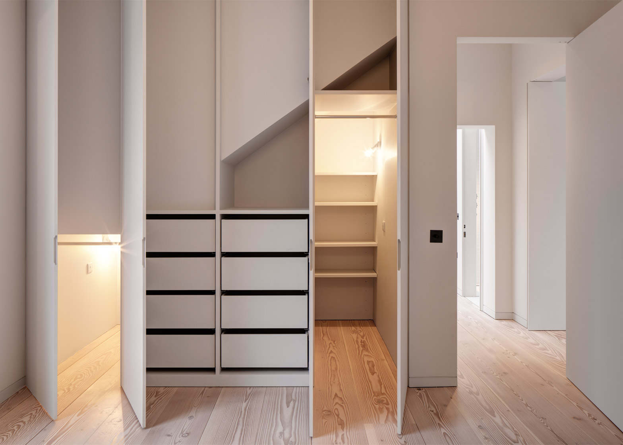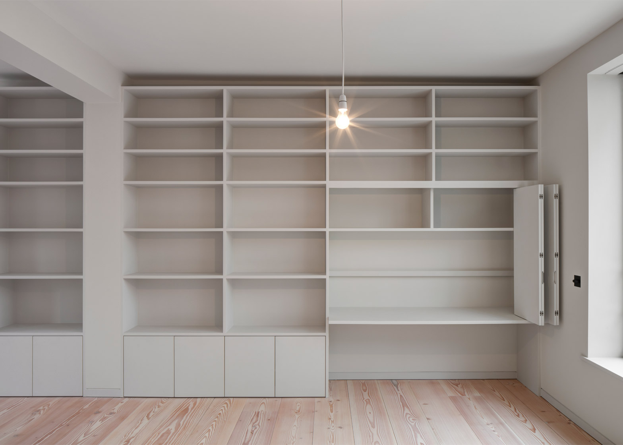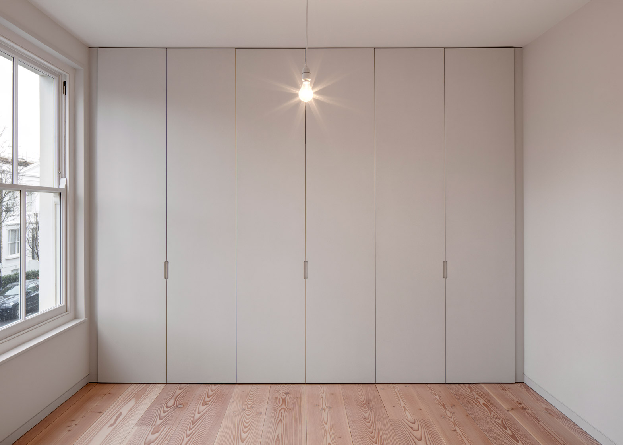Architecture studio APA has renovated a Victorian townhouse in London's Canonbury neighbourhood, creating a bright and open interior intended to recreate the spaciousness of a converted warehouse (+ slideshow).
The terraced property built in the 1860s had previously been subdivided into two flats, but its new owners asked APA to reinstate the original internal arrangement and make the most of its large dimensions.
"The clients, who had moved from a warehouse conversion, were drawn to the end-of-terrace property for its unusually wide proportions," said the architects.
"This renovation brings the scale and light of warehouse living to a traditional London townhouse," they added.
Due to its location within a conservation area, it was necessary for the property's main facade to retain its original appearance, with visible signs of the renovations limited to the interior and rear elevation.
Full-width glazing added to the rear of the building opens up the previously dingy lower levels to the garden and allows natural light to penetrate deep into the internal spaces.
The floor of the lower-ground level was lowered to increase the ceiling height of the kitchen, and a double-height space was created adjacent to the stairwell.
Sliding doors connect the kitchen and the new atrium with an outdoor terrace. The kitchen's concrete floor matches that of the terrace, enhancing the sense of continuity between the internal and external areas.
"Our brief was to be ambitious, to really make the most of the building," said project architect Pip Marshall.
"To re-plan wasted spaces, improve the journey out to the garden level and open everything up. It felt important to respect the old house, while making these quite drastic changes."
A five-metre-long frameless glass roof added above the staircase introduces daylight into the circulation areas, and filters down to the levels below.
A minimal palette of polished concrete, Carrara marble, and white-stained plywood gives the kitchen area a bright and clean feel. Fitted cabinetry throughout the house optimises the available space and reduces visual clutter.
Douglas fir used for flooring and the staircase gives these surfaces a warmer tone that is accentuated by cherry wood details, including a handrail that slots into the solid plywood balustrade.
Plenty of attention was also paid to improving the house's environmental performance, with the original single-glazed sash windows replaced with double-glazed replicas and internal insulation added throughout.
In addition to residential architecture projects, APA works on projects of larger and smaller scales, including interiors for retail spaces.
It has designed several shops for fashion designer Stella McCartney, including one in Milan with a multicoloured herringbone floor and another in Las Vega featuring an artwork of a horse made from suspended crystals.
Photography is by Ed Reeve.

