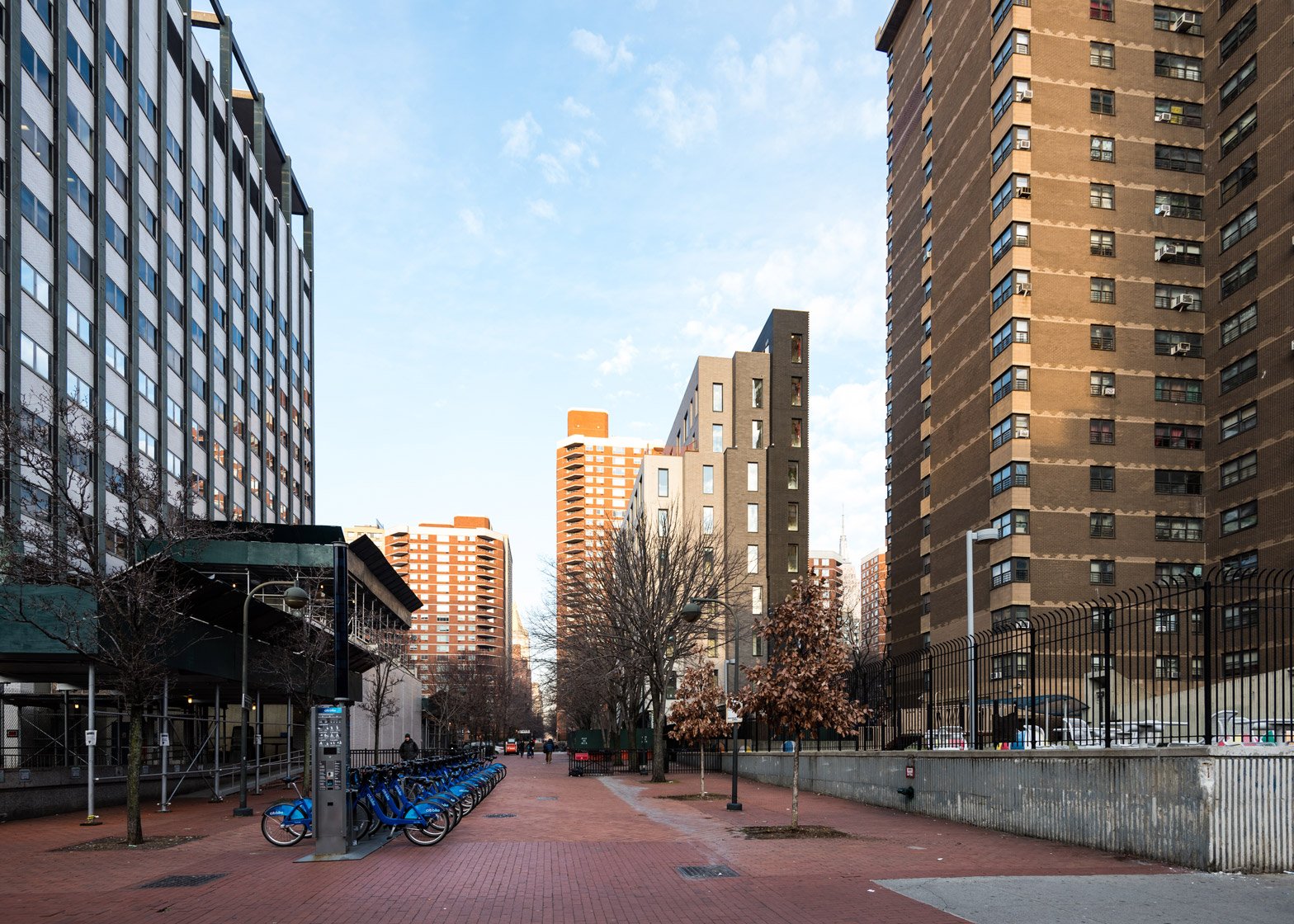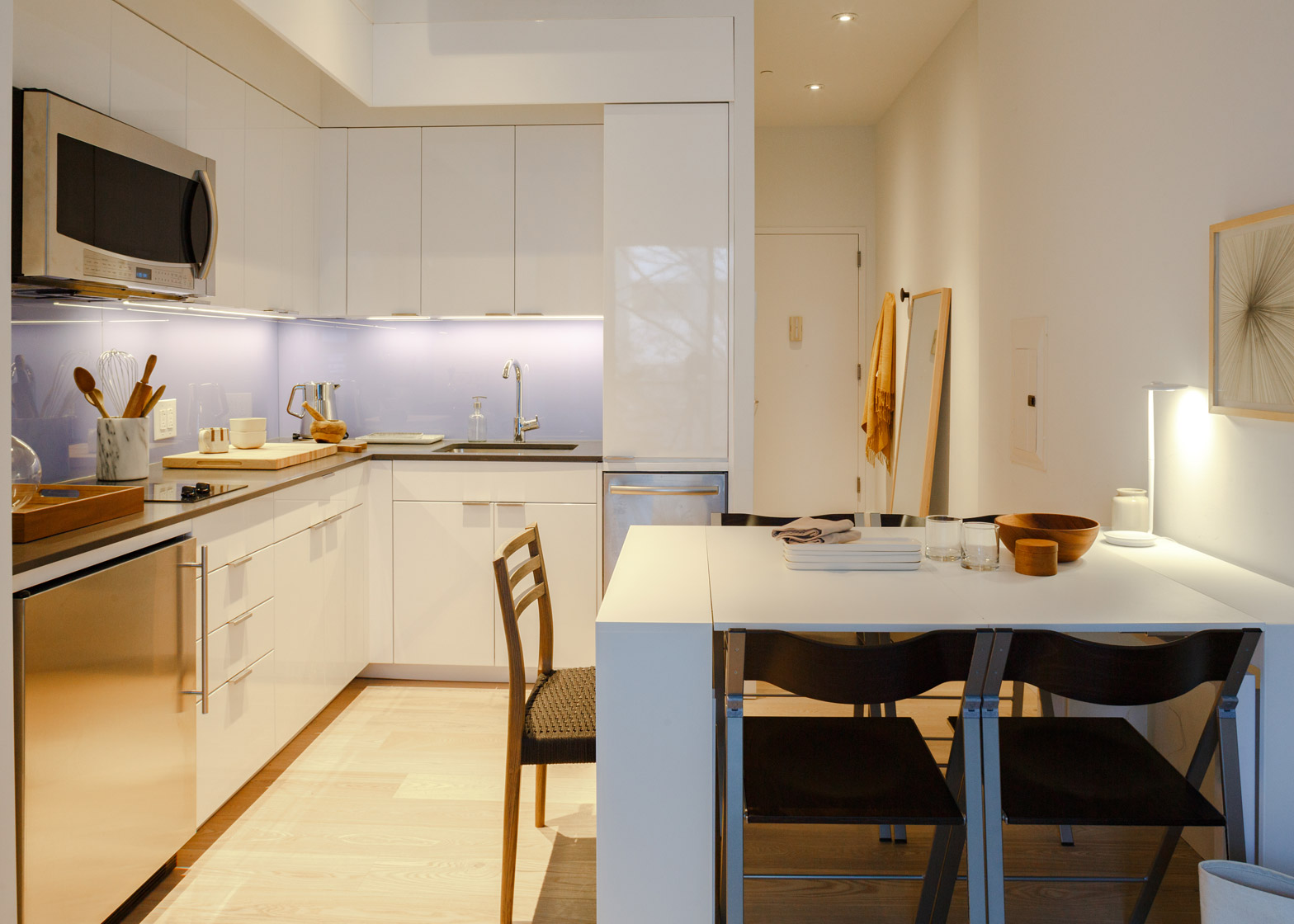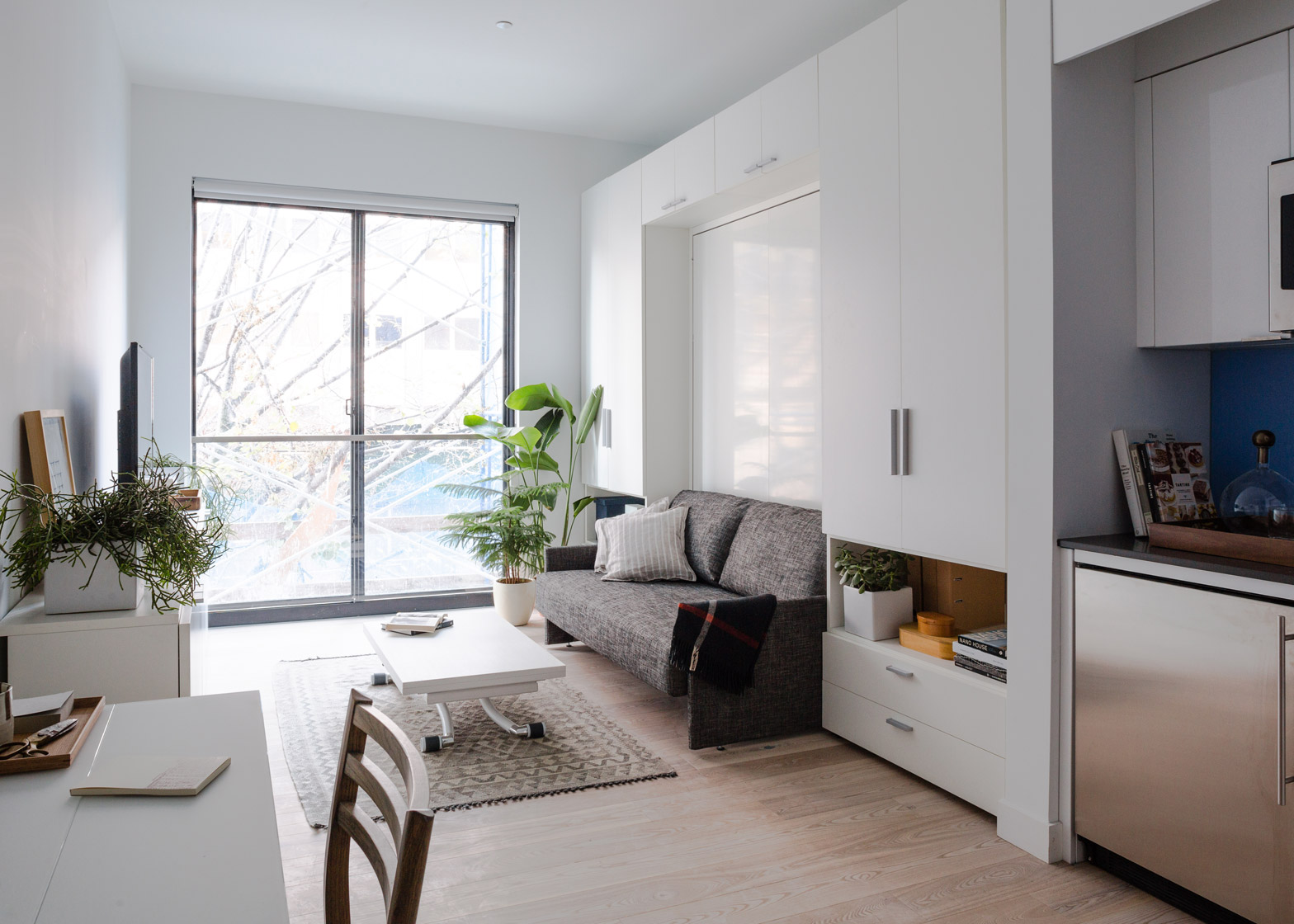New York architecture firm nArchitects has released new photos of its modular, micro-unit residential building that is intended to serve as a "systemic new paradigm" for cities facing an affordable housing crisis (+ slideshow).
Formerly known as My Micro NY, the nine-storey building has been renamed Carmel Place. It is located in Manhattan's Kips Bay neighbourhood.
Totalling 35,000 square feet (3,250 square metres), the tower contains 55 units that range in size from 250 to 370 square feet (23 to 34 square metres). The tall, narrow building is composed of four thin, stepped volumes that are clad in varying shades of grey bricks.
The interior photographs show bright studios with sliding glass doors, Juliet balconies and ceiling heights measuring over nine feet (2.7 metres). The firm worked with the company Resource Furniture to create a built-in piece that combines a sofa, bed and storage, so the living room can be converted into a bedroom.
"NArchitects designed the interior of the units to create a sense of spaciousness, comfort and flexibility," said the Brooklyn-based firm, which was founded in 1999 by Eric Bunge and Mimi Hoang.
"Within a compact footprint, the architect and developer team prioritised providing residents with as much volume, light, air and views out to the neighbourhoods as possible," it added.
The modular units are made of steel frames and concrete slabs. The firm prefabricated the units off-site in Brooklyn, in turn speeding up the construction process, which was documented in a video.
Work on the modules began in 2014, and on-site construction started last March. Construction is slated to be completed this March, and the first tenants are scheduled to move in that month.
Leasing is currently underway. More than 60,000 applications have already been received from potential tenants, according to the firm.
The New York Times reports that a majority of the units will have a monthly rent of $950 (approximately £600), which is considered a bargain in Manhattan. The median rental price for a one-bedroom Manhattan apartment is currently $3,400 (approximately £2,200), according to a Bloomberg report.
"NArchitects designed exterior and interior spaces with the goal of creating a systemic new paradigm for housing in New York City and other cities with similar demographic and affordability challenges," the firm said.
Though the rental units are intended for low- and middle-income tenants, the building offers amenities more commonly associated with luxury apartment buildings.
Shared amenities include a gym, lounge, community room, and roof terrace. The building also offers bicycle storage, a tenant storage room, and storage lockers that are dispersed throughout the interior.
With more people living alone, the architects believe there is a large market for micro-apartments. In New York, however, city regulations require that residential units be a minimum of 400 square feet (37 square metres) — regulations that were waived for Carmel Place.
"The city's housing codes have not kept up with [the city's] changing population, and currently do not allow apartments smaller than 400 square feet, nor an entire building of micro-units," said the firm.
The project was developed with the support of the New York City Department of Housing Preservation and Development. It was backed by the real estate company Monadnock Development.
The nArchitects design was chosen through a 2012 competition organised by former New York mayor Michael Bloomberg. The competition invited designers to propose micro dwellings that could serve as a new model for affordable housing, particularly for one- and two-person households.
New York is the midst of a housing boom, with rental and condominium towers cropping up throughout the city. Many have been designed by famous architects, including Zaha Hadid, Bjarke Ingels and Álvaro Siza.
Architect Steven Holl has bemoaned the growing presence of supertall residential towers for the ultra-wealthy in Dezeen, calling them "profane spires". Aaron Betsky echoed that thought, writing "Manhattan is theirs, we just get to admire it".
Based in New York, nArchitects has a diverse portfolio of residential, cultural and public space projects. It is currently working on the renovation of Chicago's Navy Pier with James Corner Field Operations.
Images courtesy of Pablo Enriquez, unless stated otherwise.





