Grimshaw unveils plans for high-rise school complex on Sydney's outskirts
Architecture firm Grimshaw has designed a 14-storey school complex for New South Wales, which it describes as a "totally new typology" (+ slideshow).
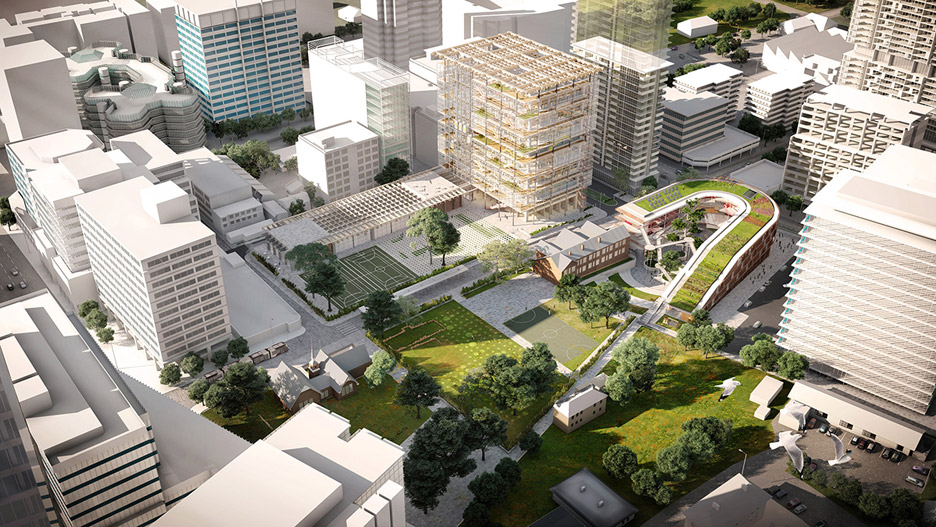
The British firm is partnering with Australian office BVN on the project, expected to become the first high-rise education facility in the Australian state.
The new complex will bring together two existing education facilities – the Arthur Phillip High School and Parramatta Public School – creating a combined primary school and high school in Parramatta, a suburb west of Sydney.
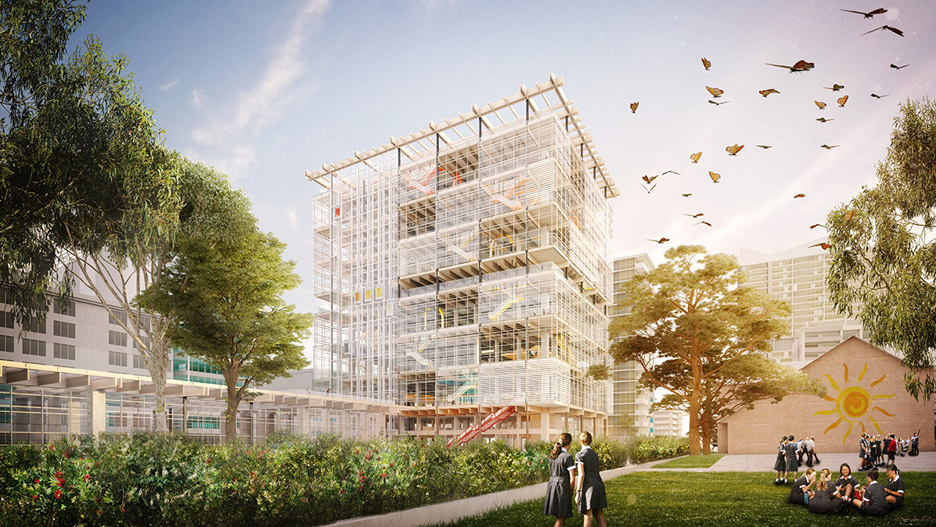
The school will accommodate up to 3,000 students. But rather than dividing students up by age groups, the facility will be a local pioneer of the Schools Within Schools teaching model.
This approach delivers learning in stages, with students separated into groups known as "home bases". The aim is to foster a greater sense of wellbeing among individuals and personal investments in school, contributing to closer communities and higher grades.
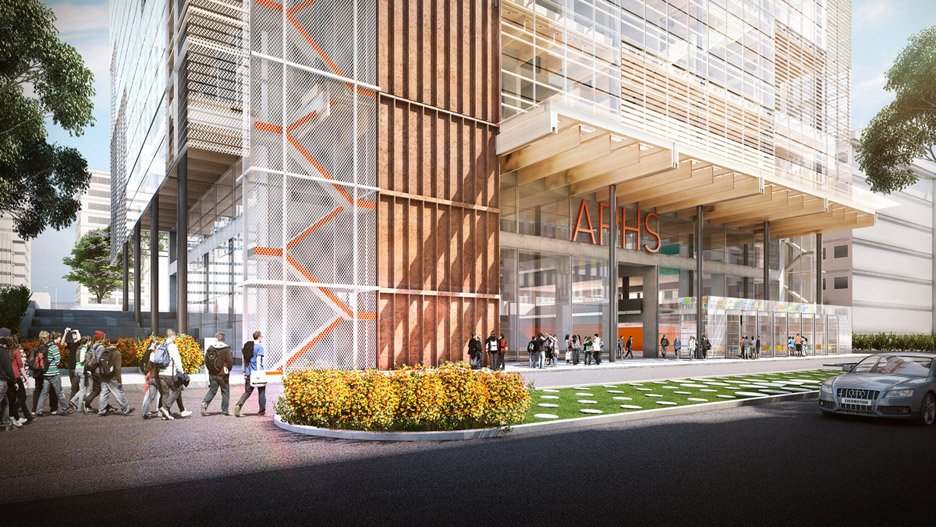
"The school buildings act as the social infrastructure for the transformation of individuals and their communities through learning, inclusivity and outreach, with wellbeing and playfulness arising out of the integration of the physical and the environmental," said Grimshaw partner Andrew Cortese.
The complex will comprise two separate buildings. The 14-storey tower will accommodate the secondary school, and is visualised featuring an exposed steel structure, glazed facades, and horizontal sunscreens.
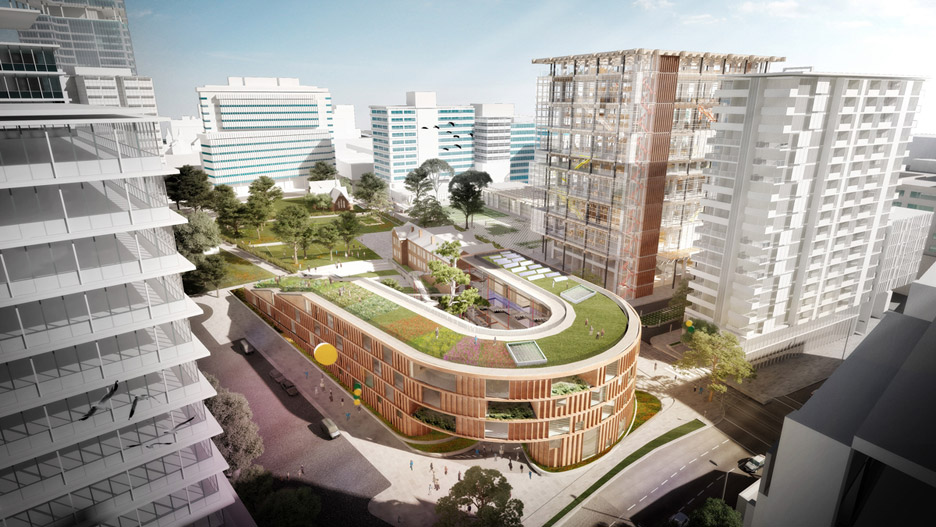
A curved low-rise building with a green roof will accommodate the primary school, and will also include a kindergarten.
A total of nine "home bases" will be divided up between the two buildings, organised around mezzanine floors and outdoor learning areas. Colours will help to define areas, while modular furniture will offer flexibility.
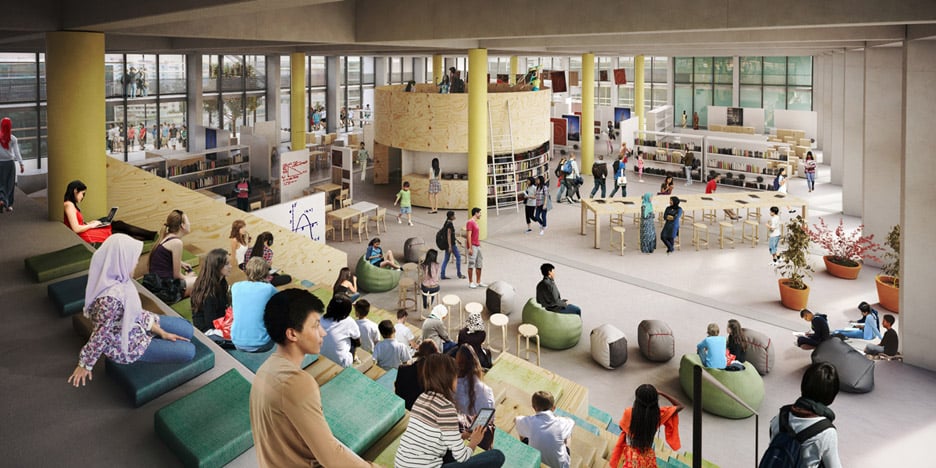
"The programme for the schools is one of pedagogical leadership and innovation, which is supported by our design objectives for an architecture that is distinct in its response, and which makes place for culture to manifest, individuals to learn and communities to emerge," said Cortese.
"The buildings are open and permeable thereby enabling connectivity and nurture," added BVN Principal Abbie Galvin.
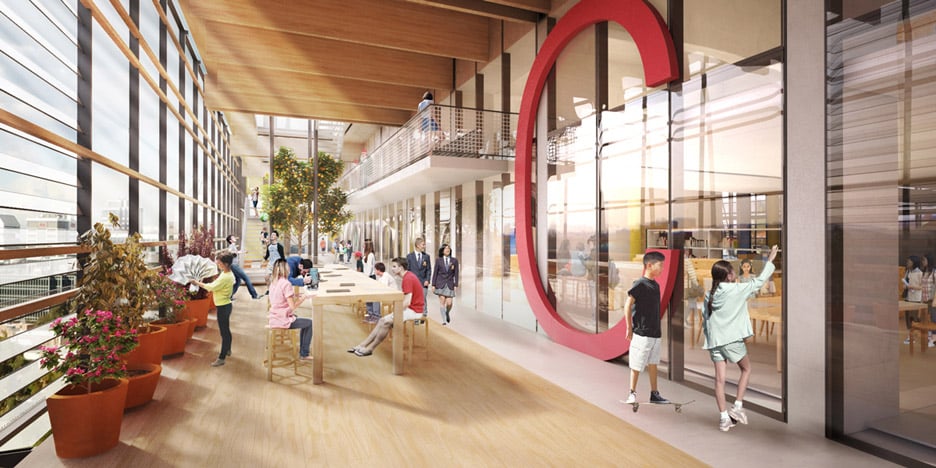
The project is the latest in a series of innovative school designs to emerge recently. BIG last month proposed a US school with a fan-like plan that creates cascading roof terraces, while Open Architecture completed a "free-form" Beijing school surrounded by gardens in 2014.
Grimshaw was founded by architect Nicholas Grimshaw in 1980 and is based in London, but has offices in both Sydney and Melbourne. The firm's other projects in the South Pacific regions include an ecological park in South Korea, a 90-storey Sydney skyscraper and a research laboratory at UNSW Australia.