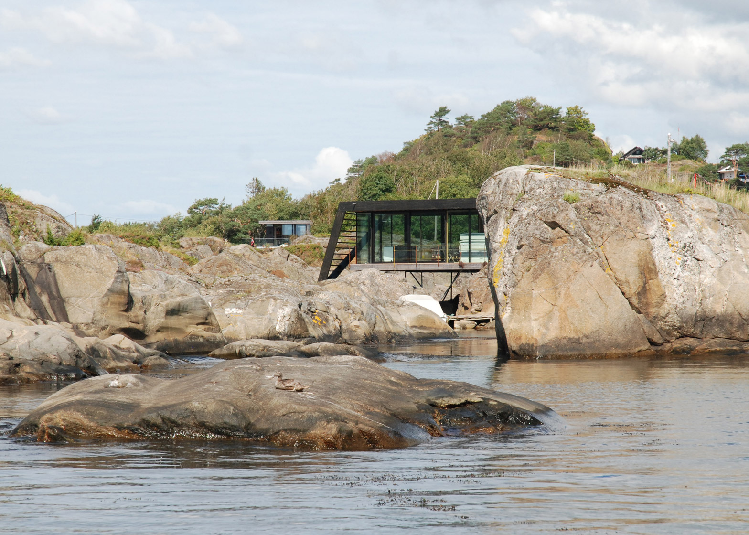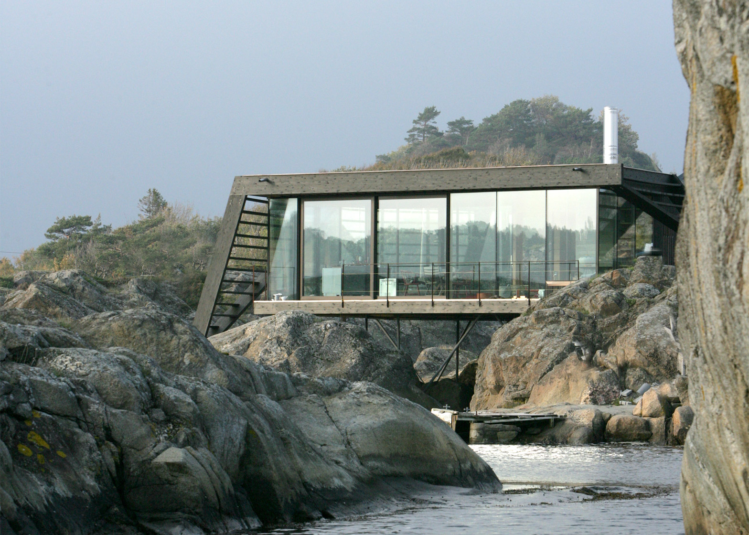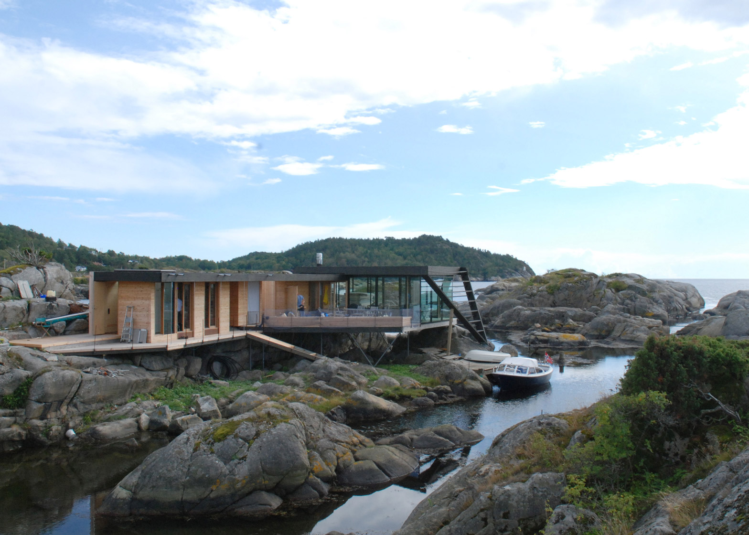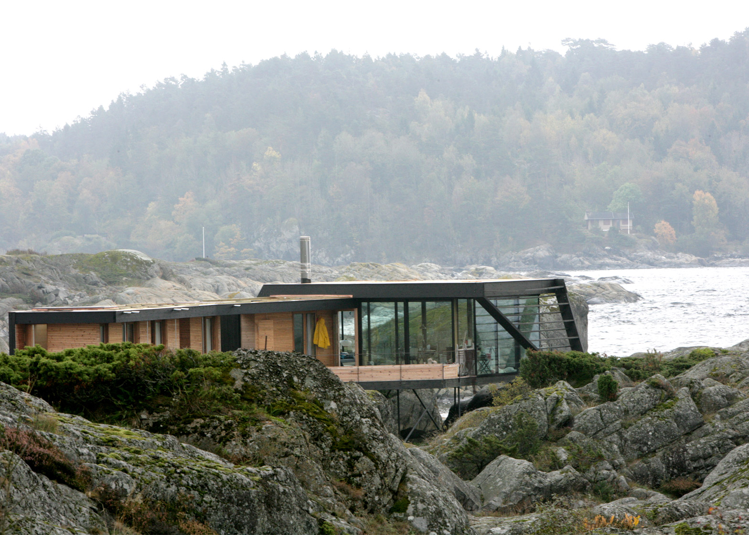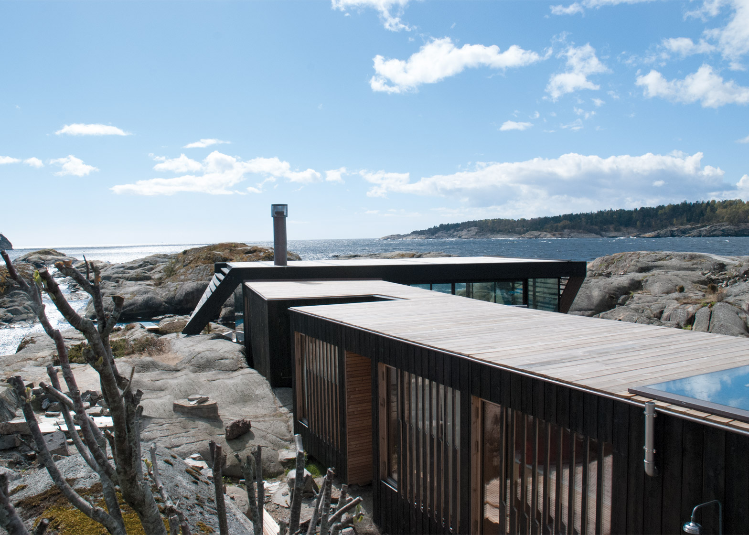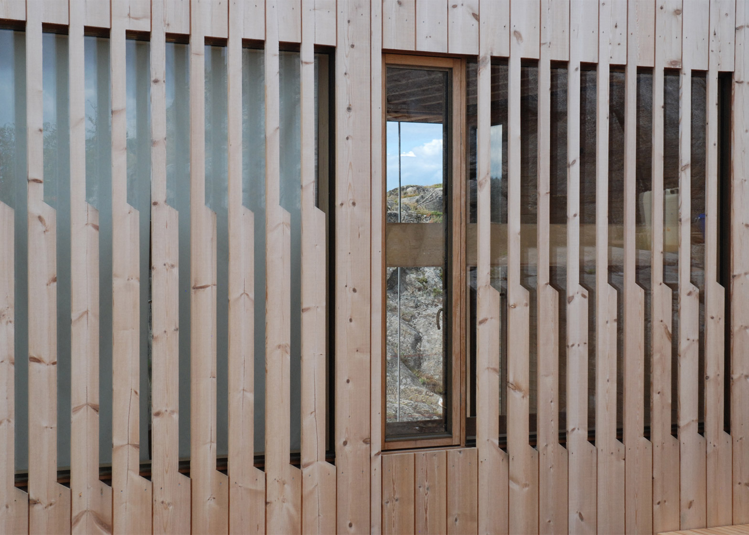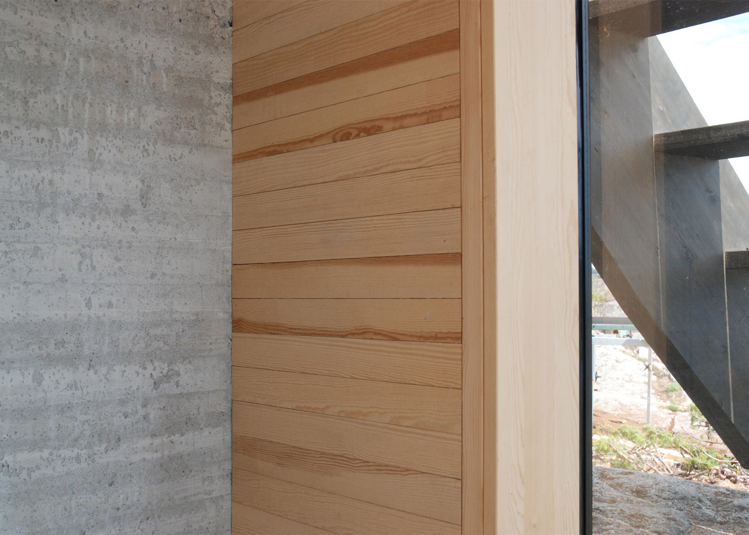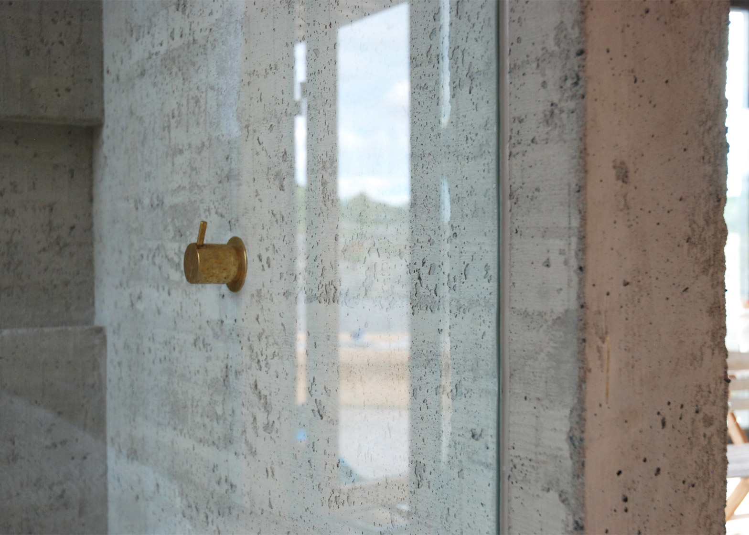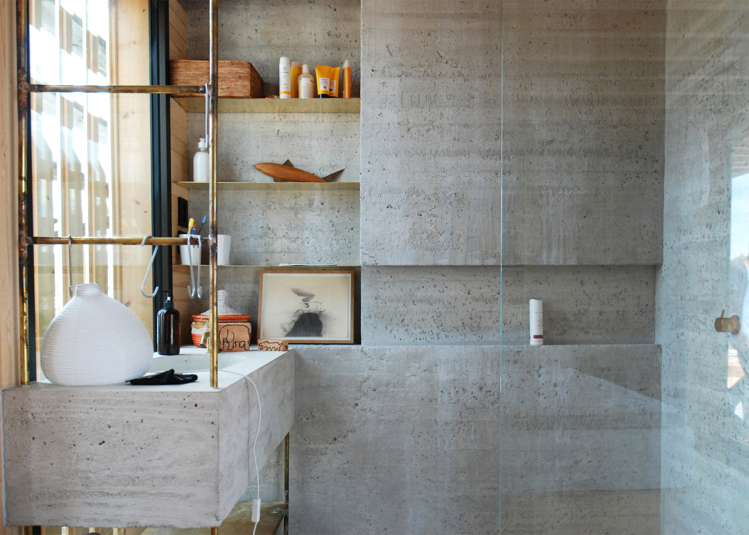Slender stilts anchor this family summer house by Lund Hagem to the rocky edge of a Norwegian island, which is accessible only by boat (+ slideshow).
The Oslo architecture studio designed the 75-square-metre holiday home named Cabin Lille Arøya for an interior architect, an artist and their two children.
Located just five metres from the water on the small island off the coast of Helgeroa village, the uneven rocky site is exposed to strong winds but benefits from unobstructed sea views.
"The topography of the site did not naturally lend itself to building and the existing house, which occupied the ridge of the island it stood on – the highest point and the only naturally horizontal surface there," said the architects.
They replaced the existing building with two blocks set at the lowest level of the site and connected by a decked walkway that widens out to serve as a terrace.
The long inland volume is clad in pine and hosts bedrooms and bathrooms, while the living areas are set within a glazed block towards the water's edge.
The two parts of the house are fixed in place by thin galvanised steel stilts that help to create a level footing among the craggy boulders.
"The new volumes sit naturally with the existing landscape and allow for free circulation and use of surround areas," said the architects.
"The building seeks to enhance the qualities of the site and make use of areas that originally had no value."
The laminated wooden beam and steel structure is left visible across both the interior and exterior of the blocks, and the walls are clad in a combination of narrow and wide rough-sawn pine boards.
The wider boards and roof are painted black to reduce the visual impact of the building and to contrast with the natural wood colouring of the facades that face towards the terrace.
A slatted triangular frame is also fixed to the gable of the glazed living block and bolted to the rock below. This structure helps to protect the block from the wind and provide shade from the sun.
Inside, raw concrete surfaces are paired with smooth pine floors, glass and shiny metal fittings.
"The materiality of the interior in this case is treated as the exterior, to minimise the threshold between inside and outside, and further enhance the idea of the summer cabin as a place where you live in harmony with the surrounding landscape," said the architects.
The cabin is one of three recently designed by the firm on Norway's islands, including a family summer house with a stepped concrete roof that doubles as a lookout point over the sea.
Photography is by Alexander Westberg and Lund Hagem.

