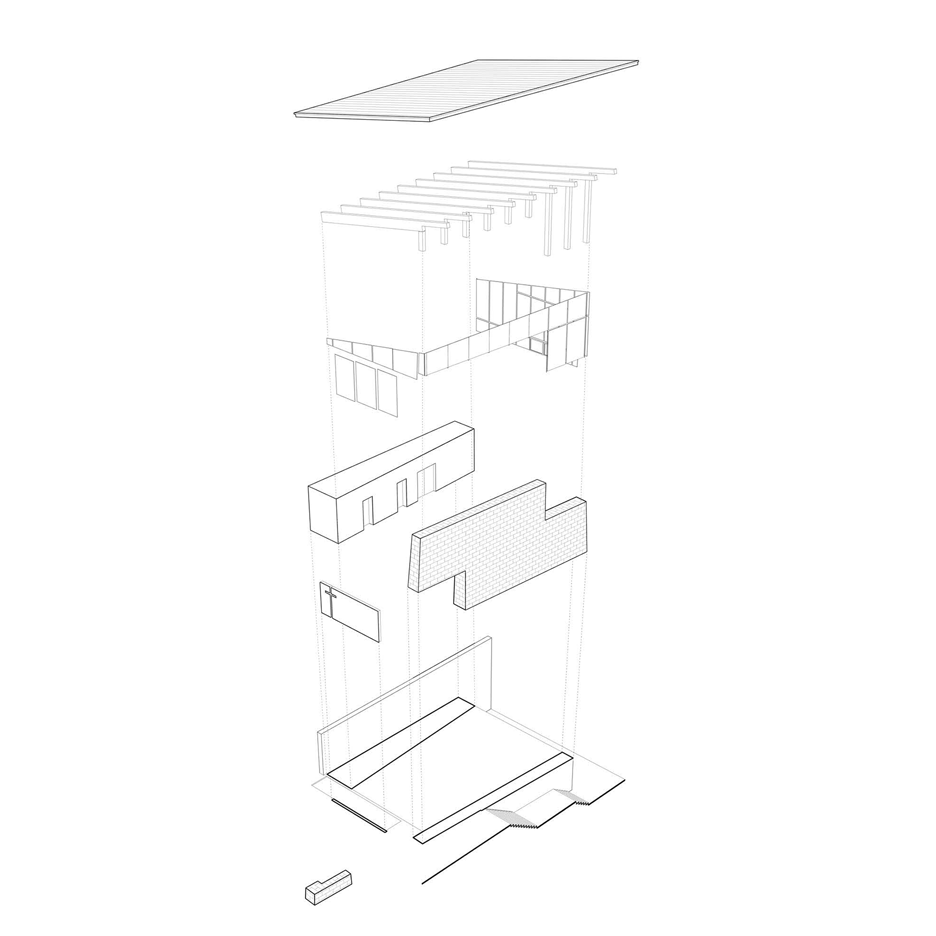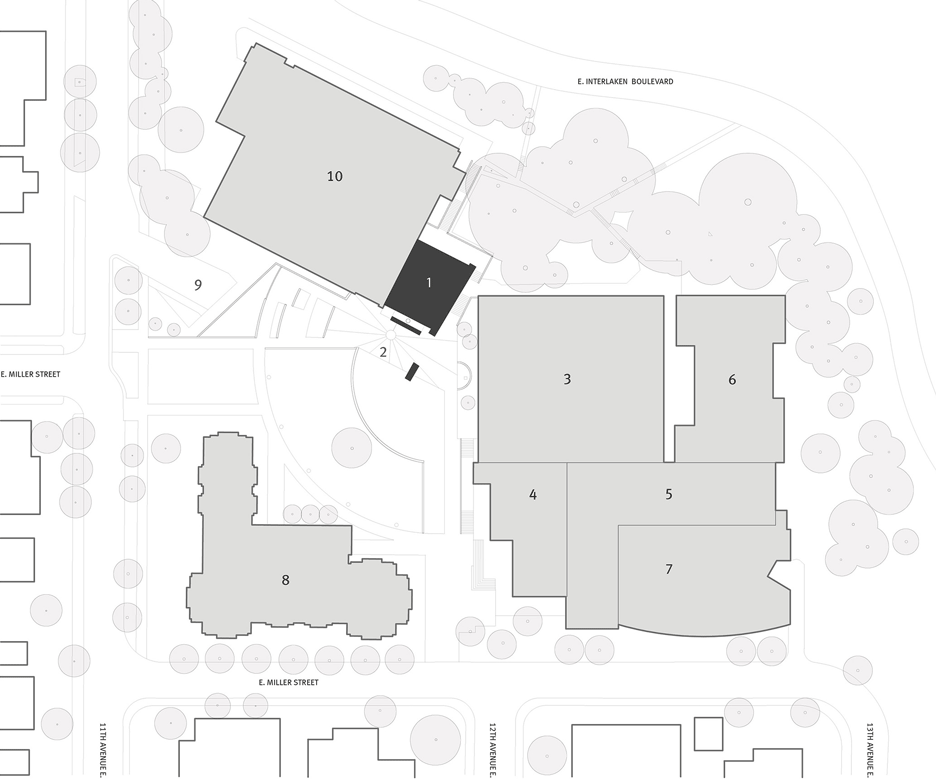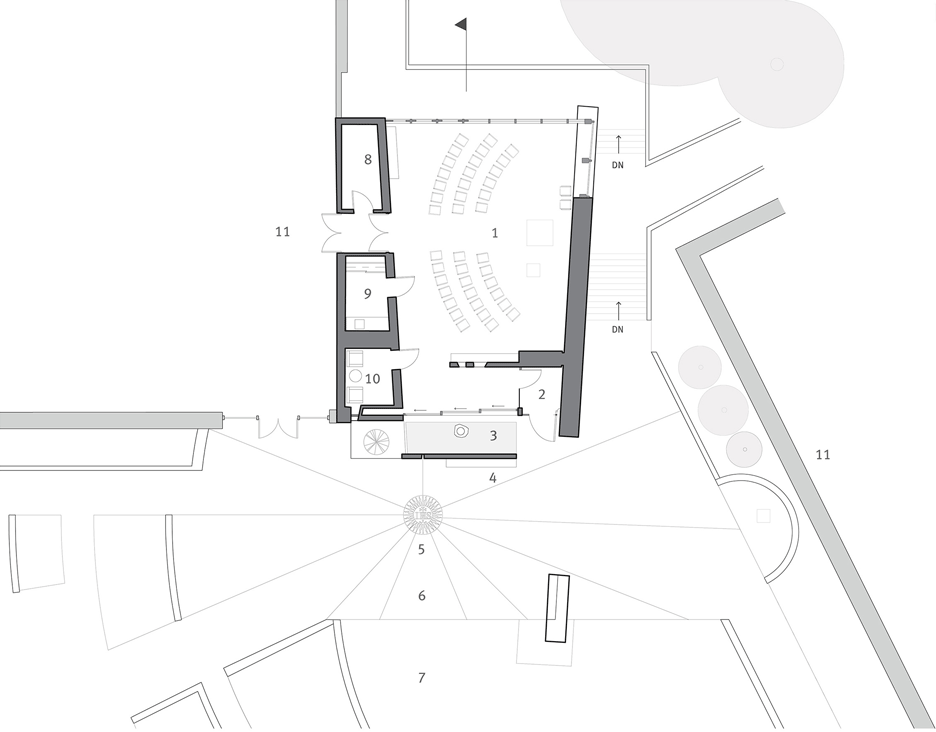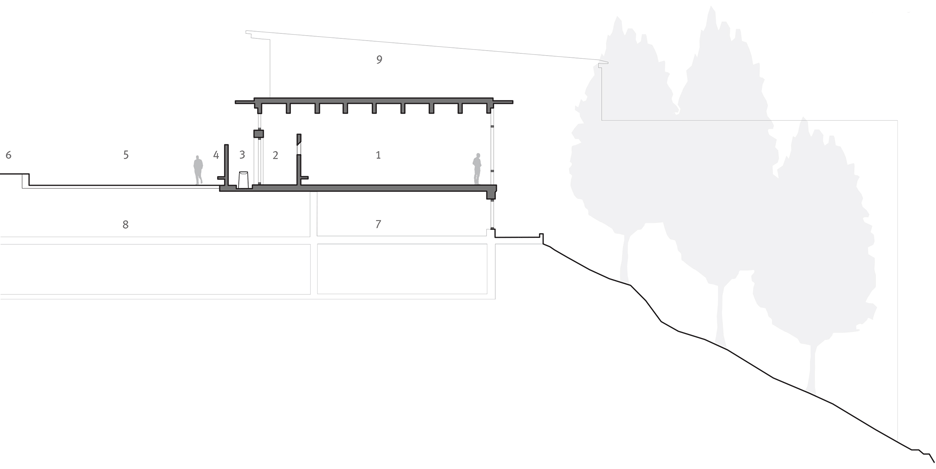Seattle chapel by Hennebery Eddy features walls of rough sandstone and concrete
American firm Hennebery Eddy Architects used wood, concrete, glass and battered stone to create this chapel on a Jesuit high school campus in Seattle (+ slideshow).
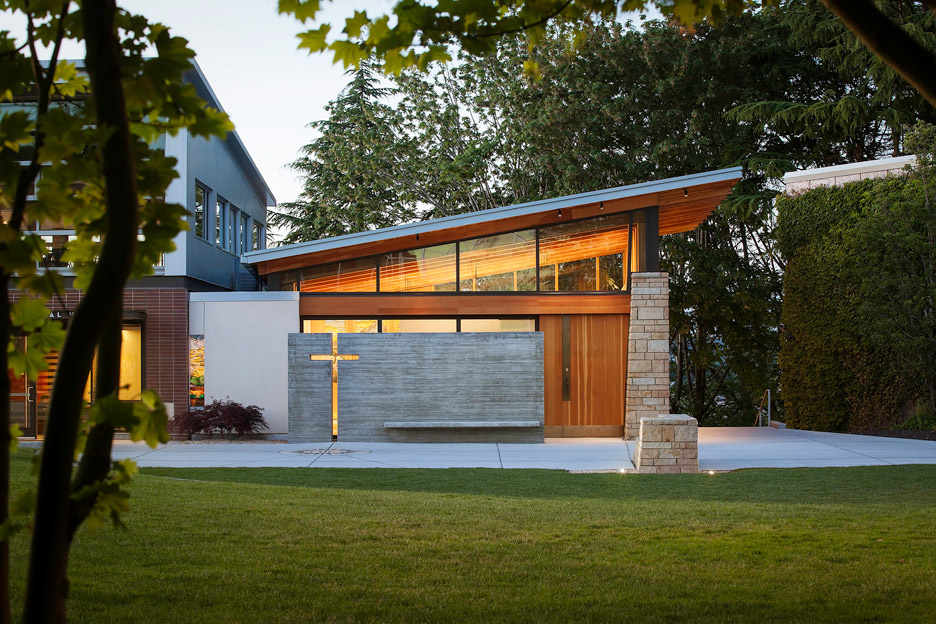
Our Lady of Montserrat Chapel is located on the campus of a Jesuit college preparatory school in the Seattle neighbourhood of Capitol Hill. The small campus has slowly grown since it was founded over a century ago.
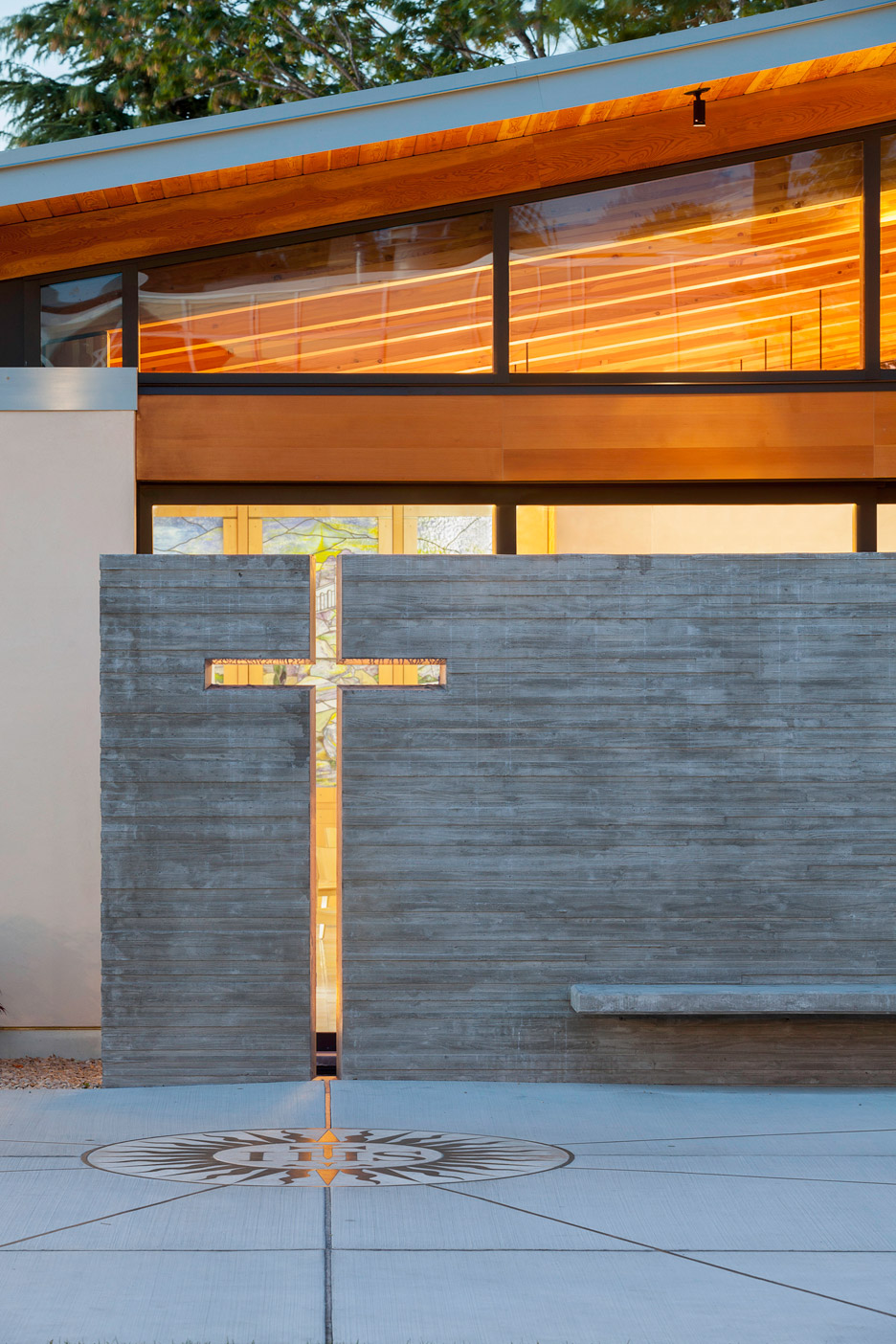
Designed to be open and inviting, the chapel serves as a venue for meetings, mass services, and individual prayer and reflection. It encompasses 1,600 square feet (approximately 149 square metres) and is attached to an adjacent building.
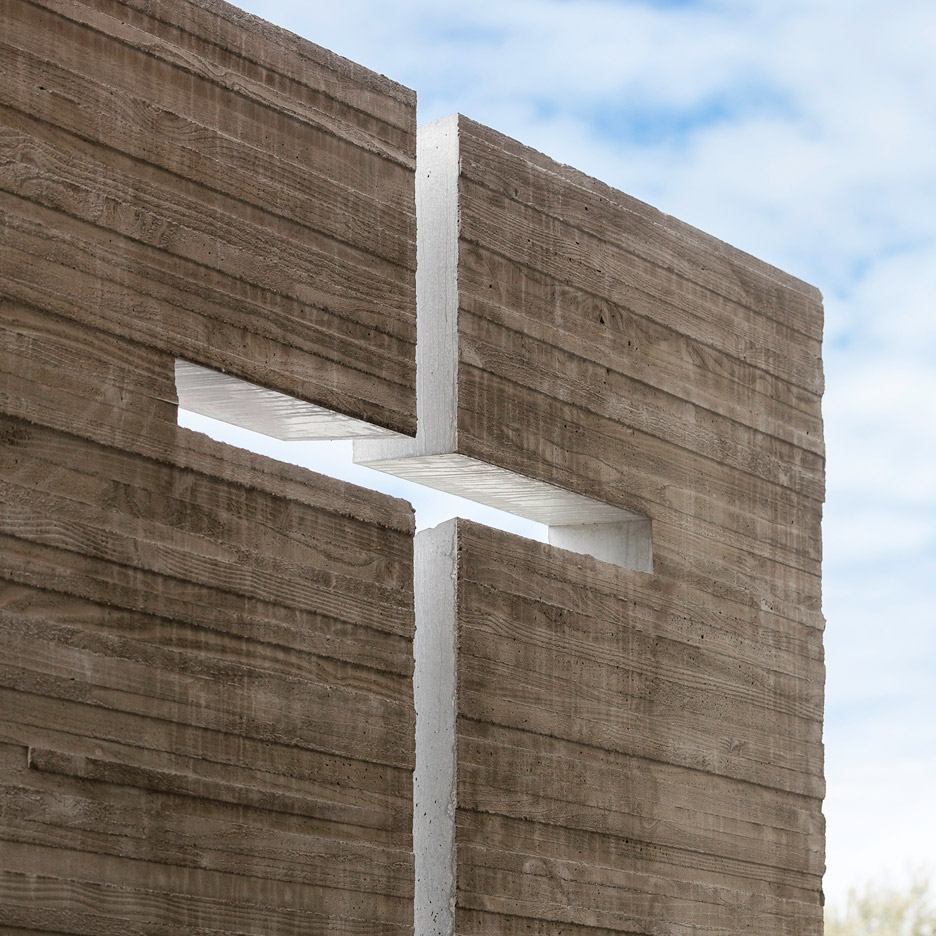
The design references historic missions, which varied in style, but typically were constructed of stone or adobe, and featured a high level of craftsmanship.
"Inspired by the ruins of 17th-century South American missions, the design blends the strength and permanence of stone with the warmth and simplicity of wood," said Hennebery Eddy Architects, which is based in Portland, Oregon.
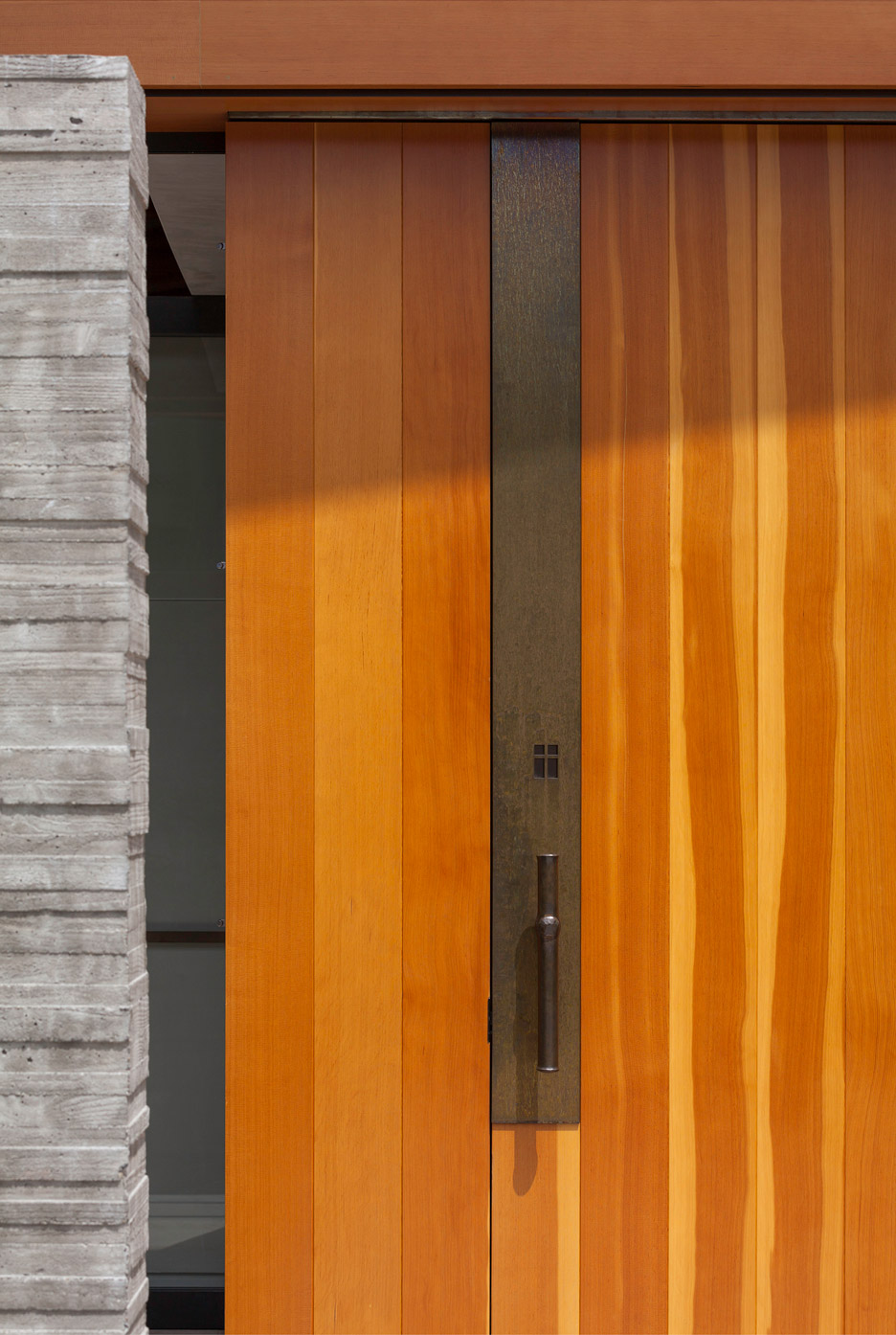
Facing the school's main plaza and lawn, the chapel acts as a campus focal point.
Square in plan, the compact building is topped with an angled roof with exposed wooden beams. Large clerestories and windows framed with wood enable natural light to fill the space.
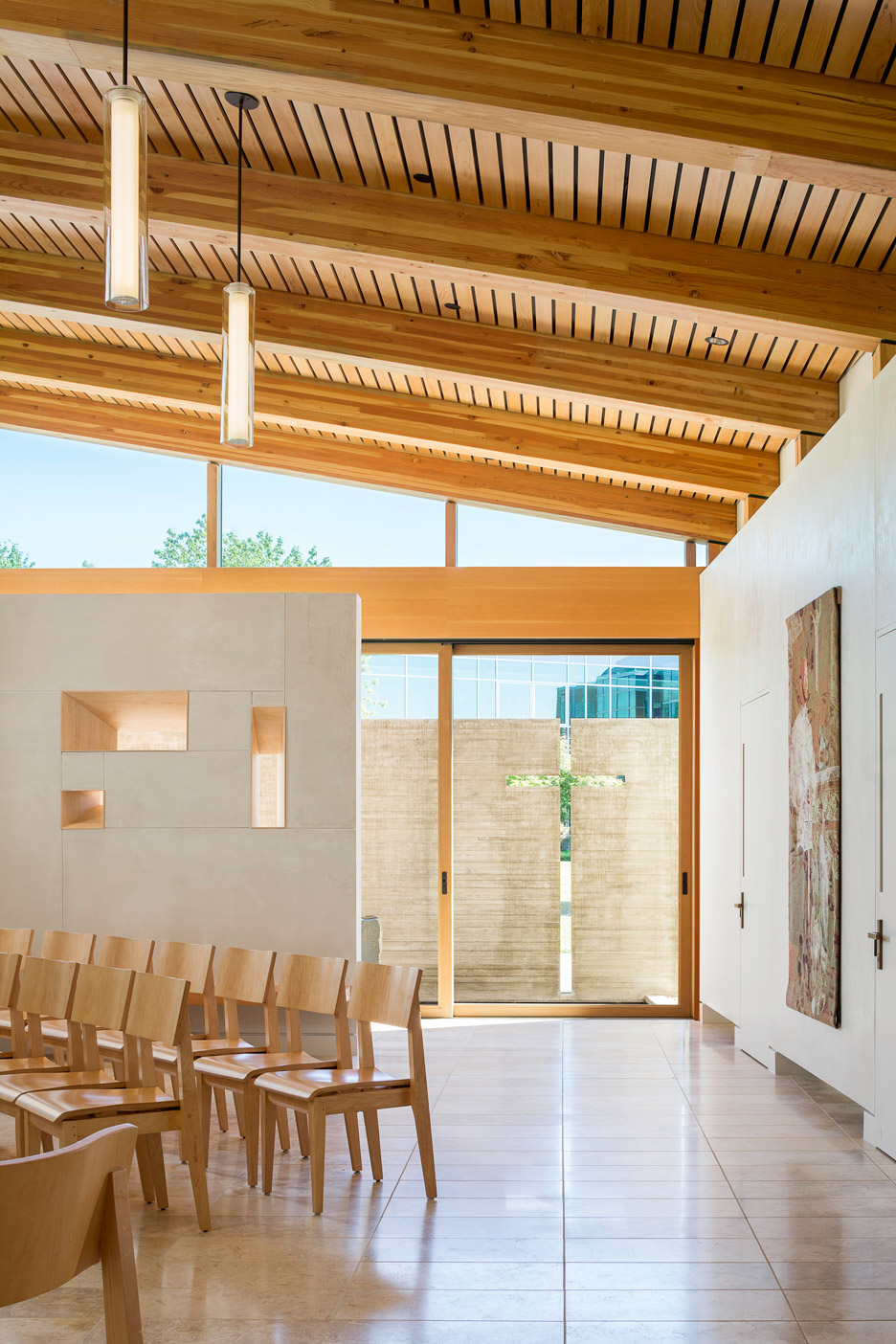
One side of the chapel is partly clad in battered sandstone. The same material was used to form a bench placed at the perimeter of the lawn — a feature that anchors the building to the campus and engages passersby, said the firm.
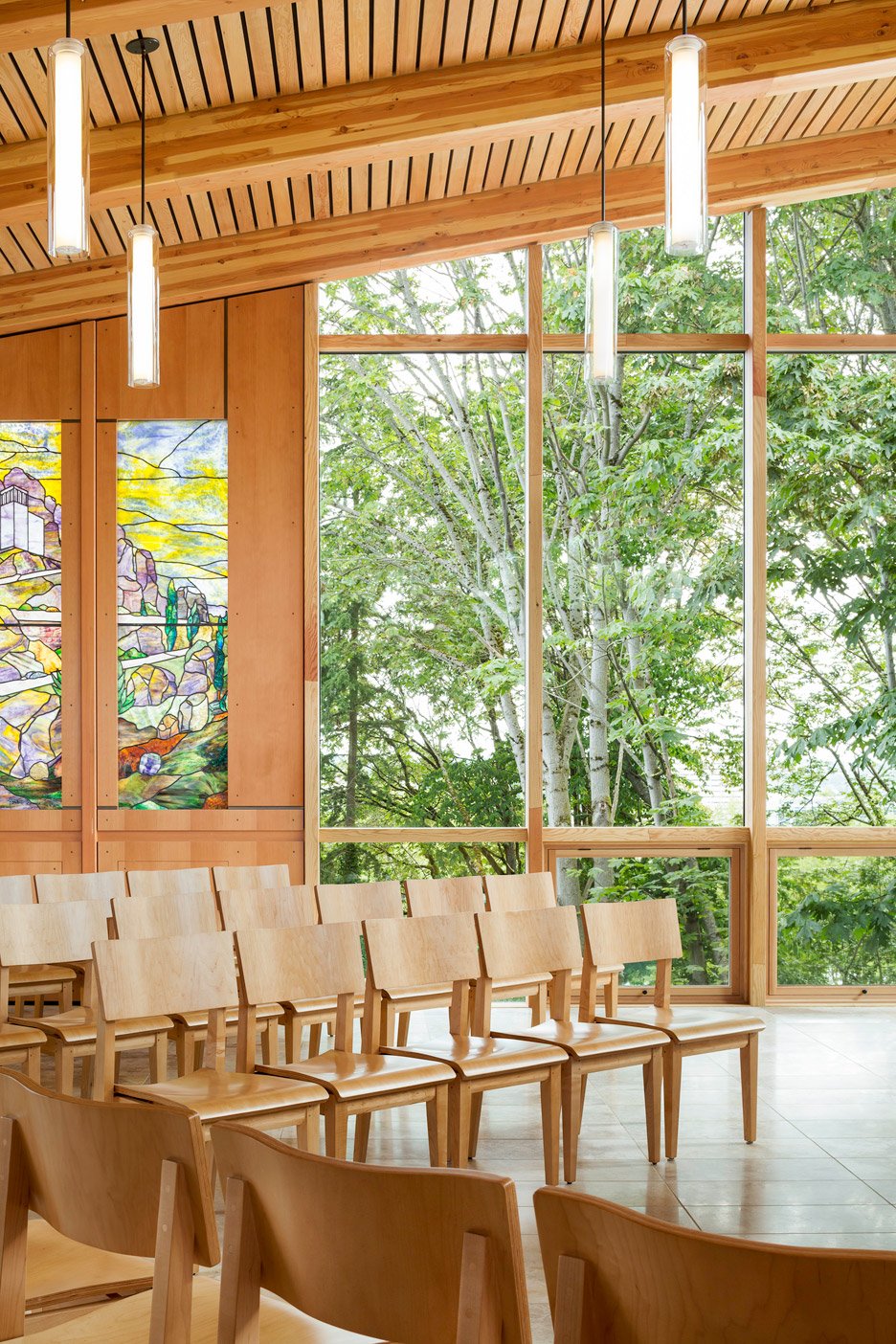
As visitors approach the chapel, they encounter a board-formed concrete screen wall with a cross-shaped cutout, which provides visual separation from the lively plaza.
Behind the wall is a baptismal font – a basin used for baptisms – which sits in a shallow pool.
The water reflects sunlight, intended to create a tranquil atmosphere. This area also features a large glass wall that slides opens, enabling fresh air to enter the building.
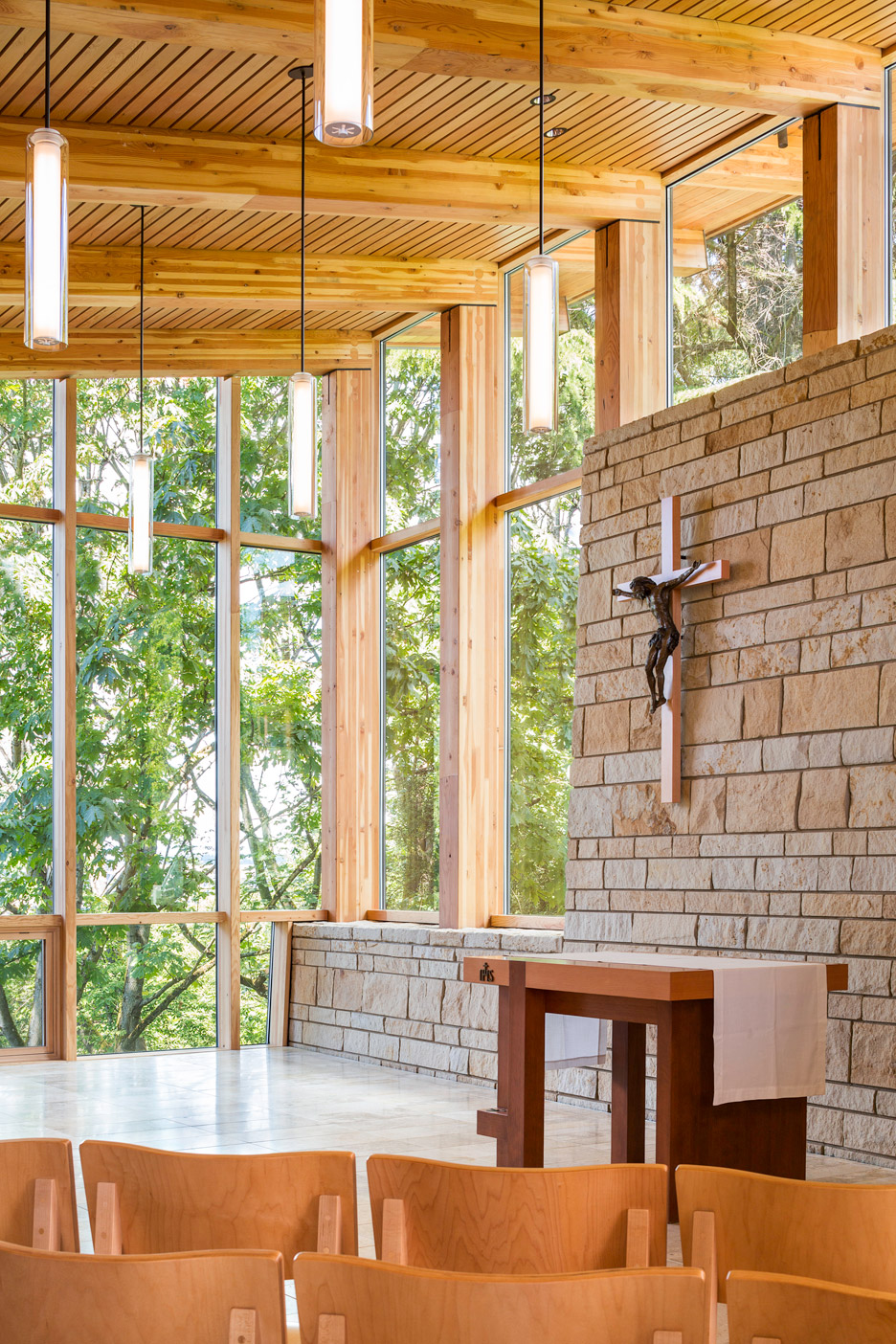
"The Jesuit tradition of craft was emphasised throughout the design," the firm said. "This is most prominent in the custom entry pivot door, scribed to meet the battered-stone wall and accented with solid bronze inlays."
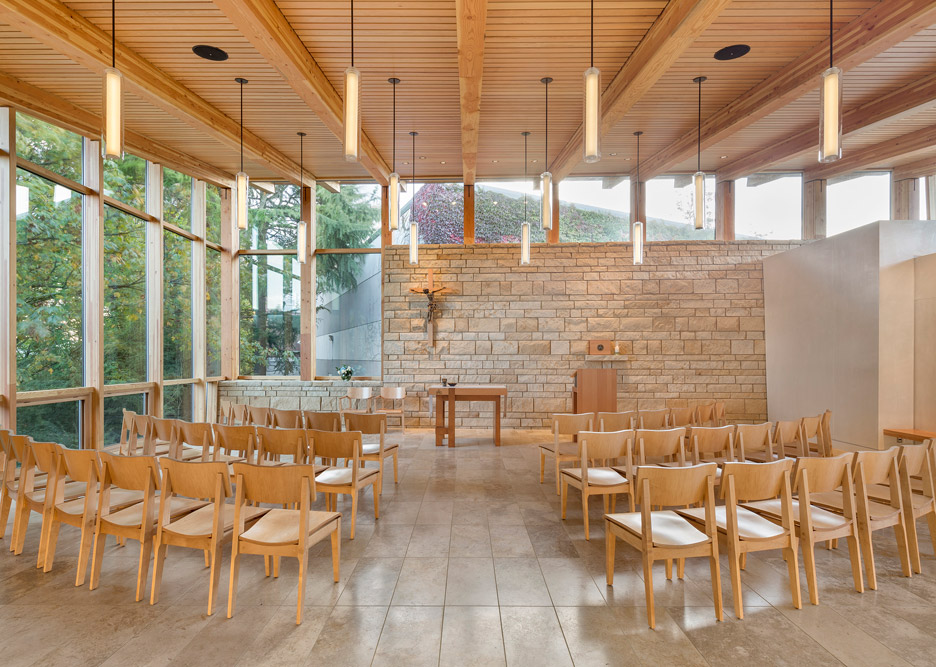
The door also features a pull made of hand-forged bronze.
Inside, the chapel contains a large open room, a smaller "quiet" room, a sacristy, and an area for mechanical equipment.
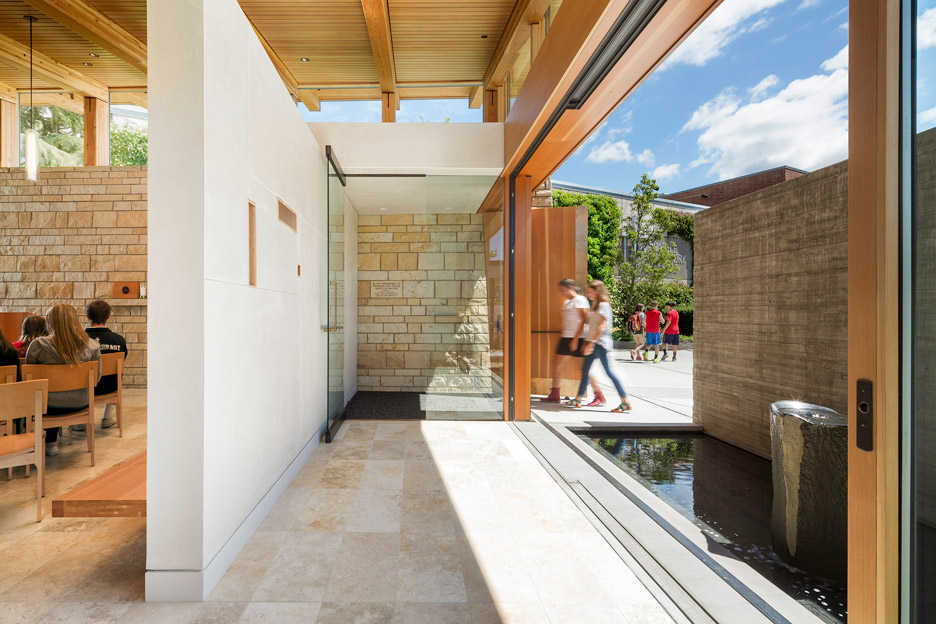
Throughout the interior, the architects used a material palette of exposed wood, hand-troweled plaster and stone.
Liturgical elements such as the alter, tabernacle and crucifix are made of old-growth fir that was salvaged from a recently demolished building on campus.
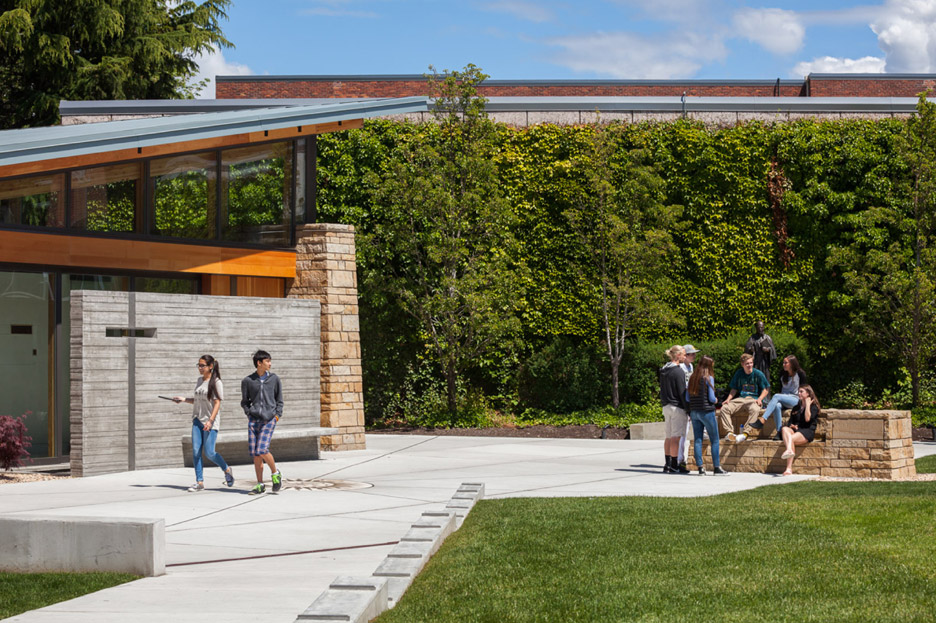
While a relatively small building, the chapel has made a significant impact on the school. "The chapel has transformed the character of the school for students, faculty, staff and the community at large by creating a spiritual heart to campus," said the firm.
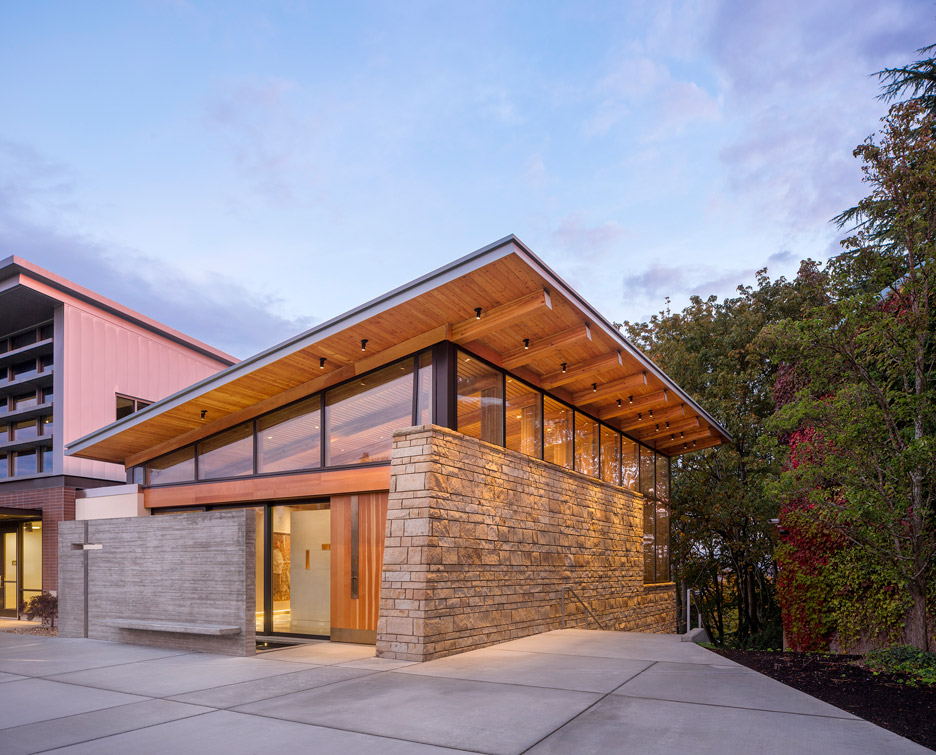
Other recently completed houses of worship include a dramatic timber-spired church in Norway by Reiulf Ramstad Arkitekter and a proposed concrete church with a sky chapel in New Jersey by Urban Office Architecture.
Photography is by Andrew Pogue, unless stated otherwise.
