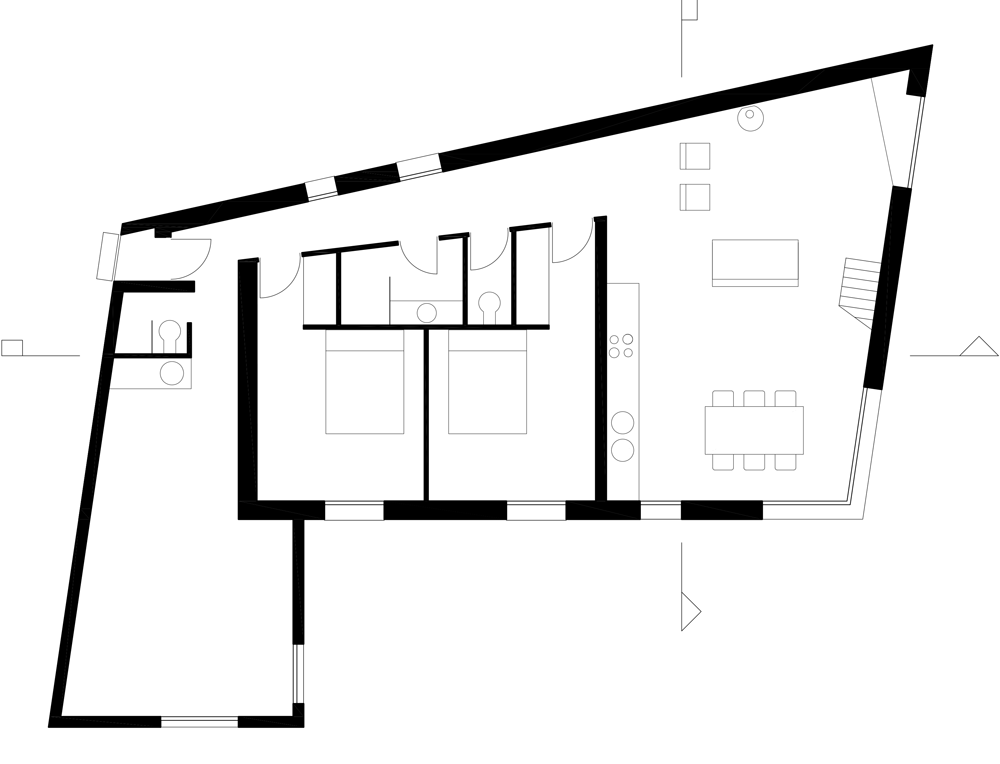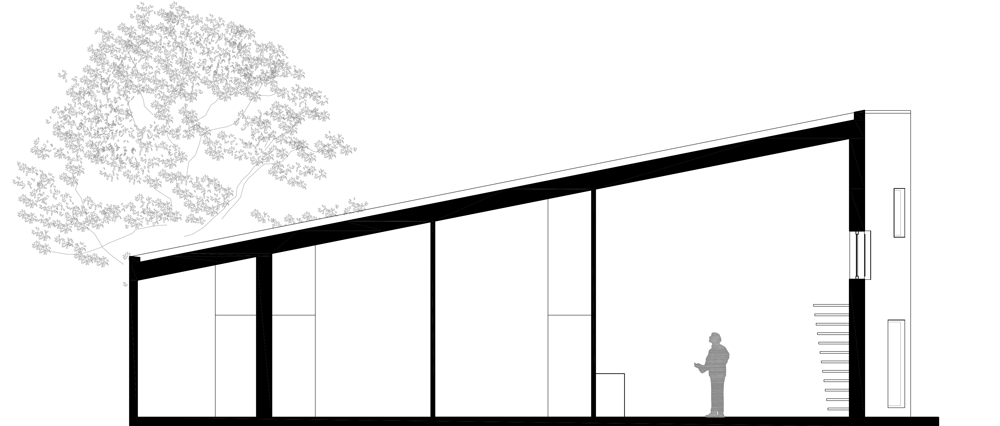Square windows puncture Alireza Razavi's monolithic House for a Photographer in Brittany
Windows are dotted across the facades of this photographer's house in Brittany, France, allowing sunlight to illuminate different parts of the interior through the day (+ slideshow).
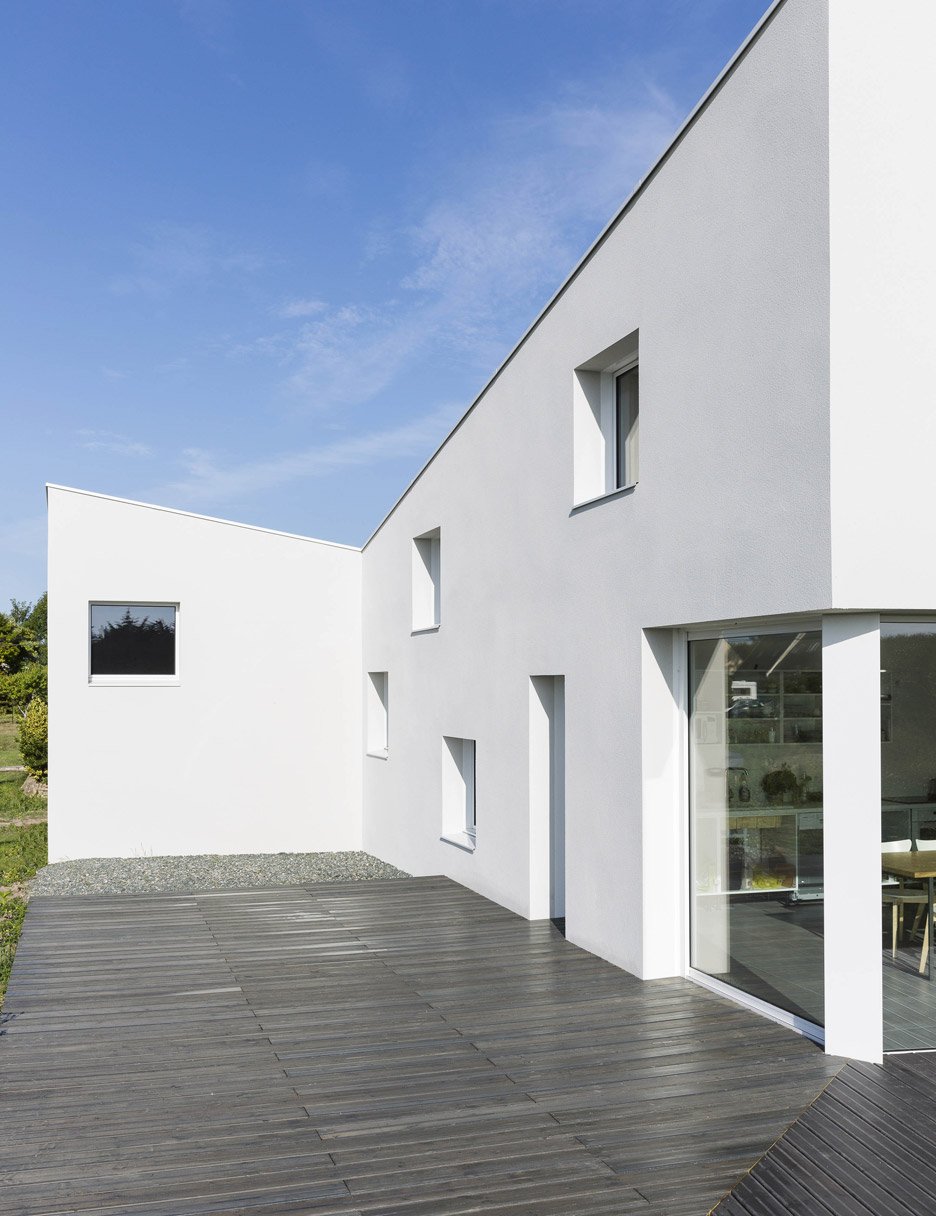
The house was designed by architect Alireza Razavi's Paris office as a summer house and studio for the photographer client.
It is situated on a small plot close to the seaside resort of Loctudy and faces out onto acres of adjacent farmland.
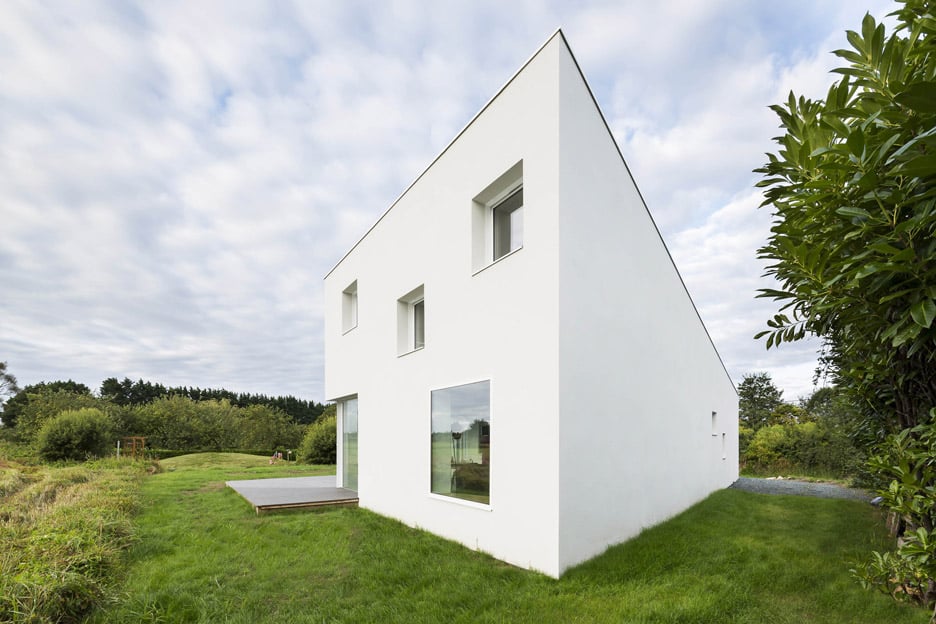
Positioning the building at the northwest corner of the plot enabled the architects to make the most of views to the south and east.
This also cleared space to the south for a septic tank, required because of the site's lack of sewerage.
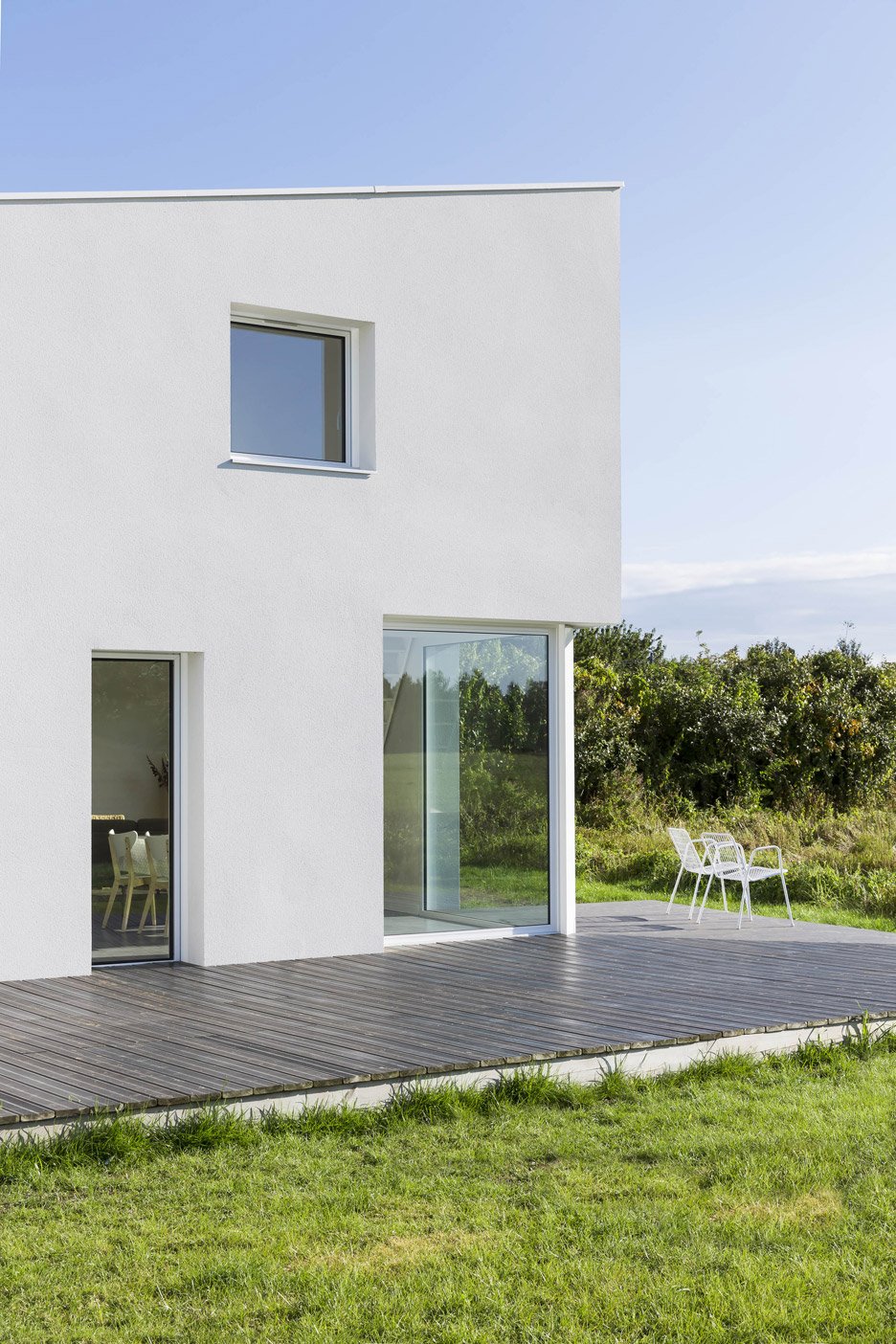
The building has an asymmetric layout and a roofline that rises and falls, creating a characterful yet simple counterpoint to the more banal residences nearby.
Its arrangement of slanted volumes creates shifting perspectives when viewed from different angles.
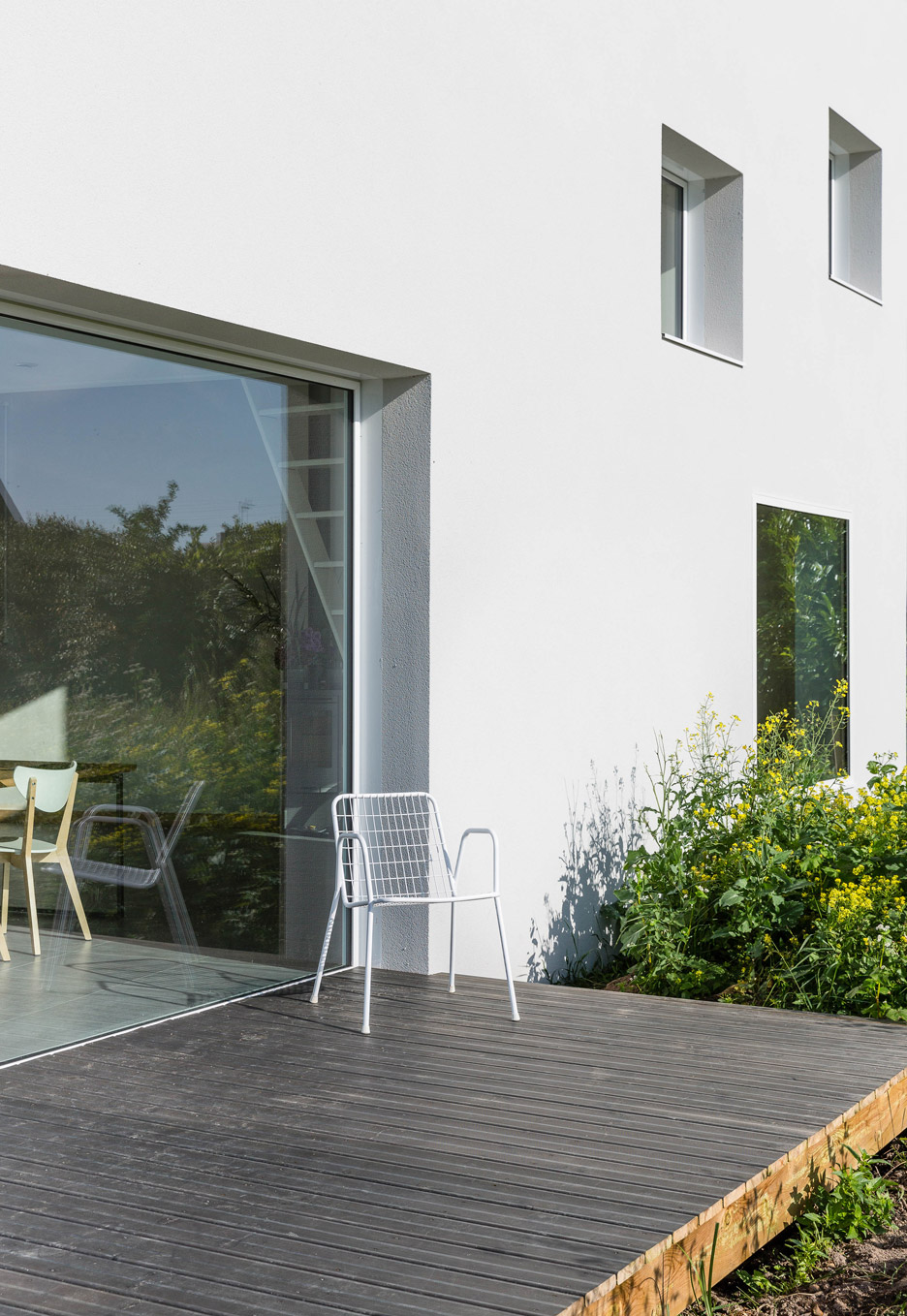
"We wanted this home to prove that a contemporary vernacular design could be achieved using the same constraints as the surrounding houses," Razavi told Dezeen, "not spending more and not relying on the gimmicks of contemporary design such as great cantilevers, oversized openings and slick cladding."
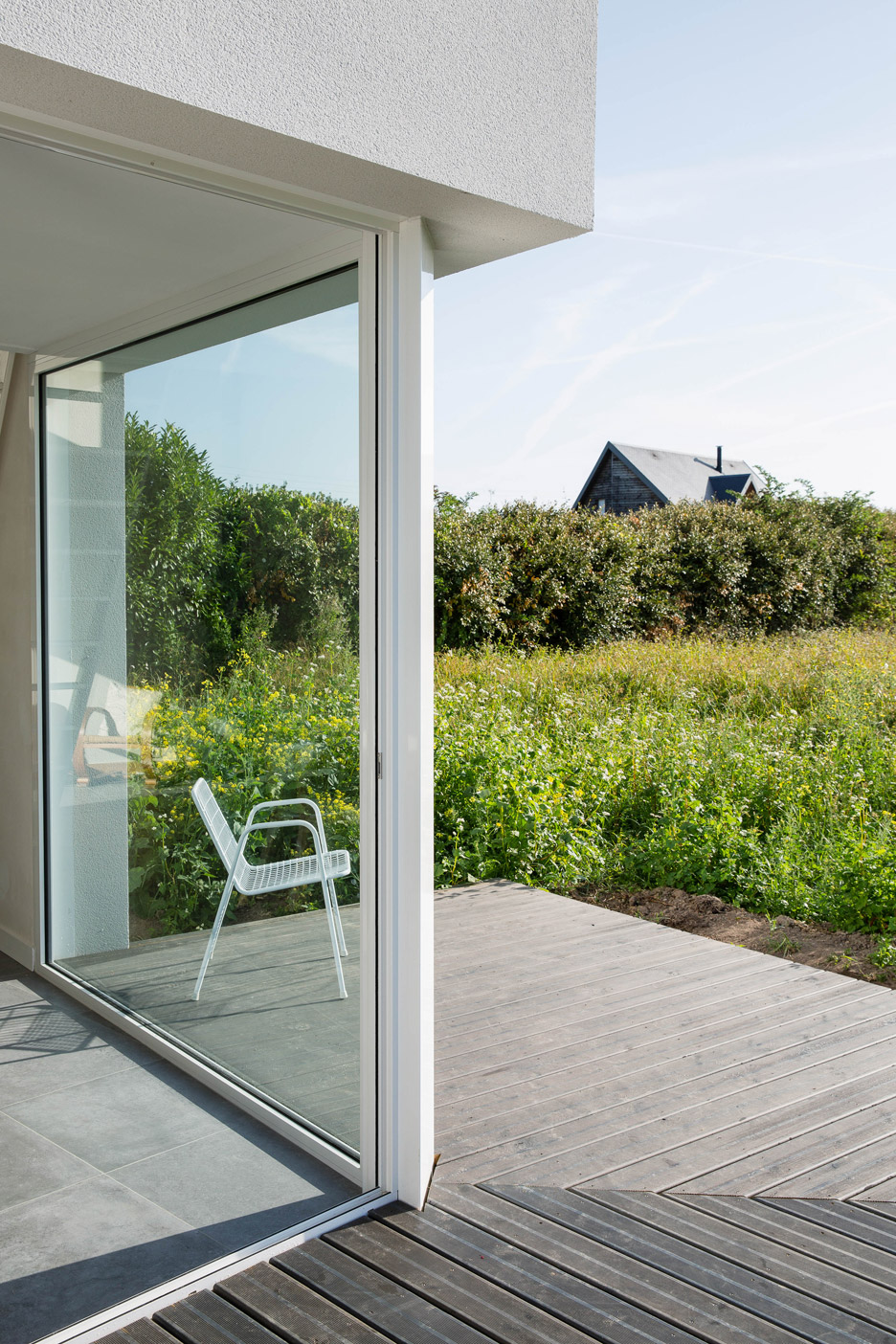
The living areas and the photography studio are each housed in a different wing. They converge at the northwest corner, where the entrance and a pair of bedrooms are located.
The resulting L-shaped plan retains as much outdoor space as possible and increases the surface area of the facades, enabling more openings to be accommodated.
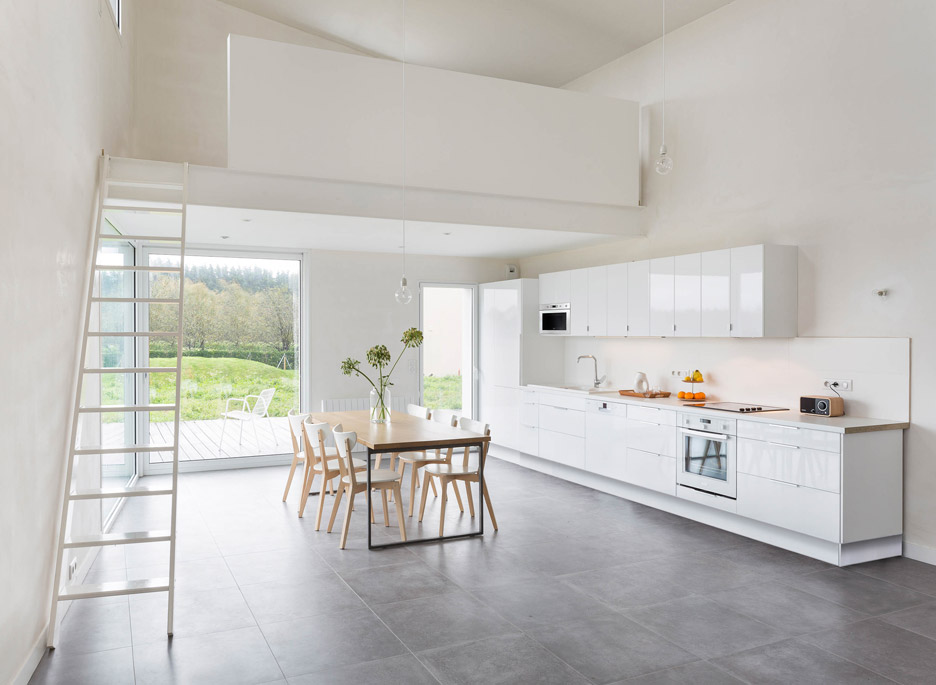
The windows are carefully positioned to ensure natural light reaches the spaces where it is needed most, and to frame views of the landscape or sky.
Their irregular placement and compact dimensions accentuate the building's monolithic appearance.
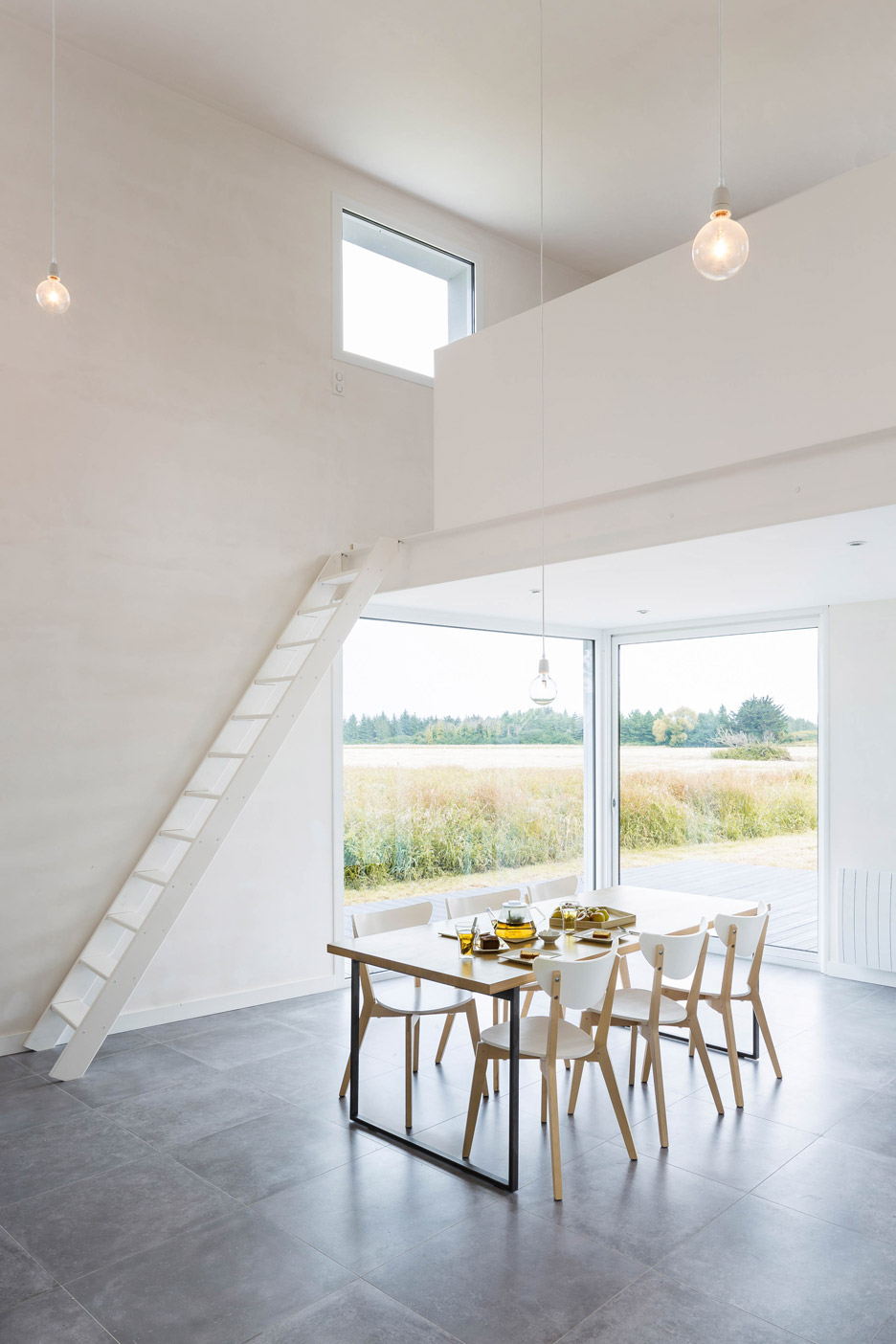
"By limiting large glazed surfaces as much as possible we intended to enhance materiality both inside and outside," Razavi added.
"The scattered openings across the facade allow the sun to revolve around the building, and enter at different times of the day and different heights."
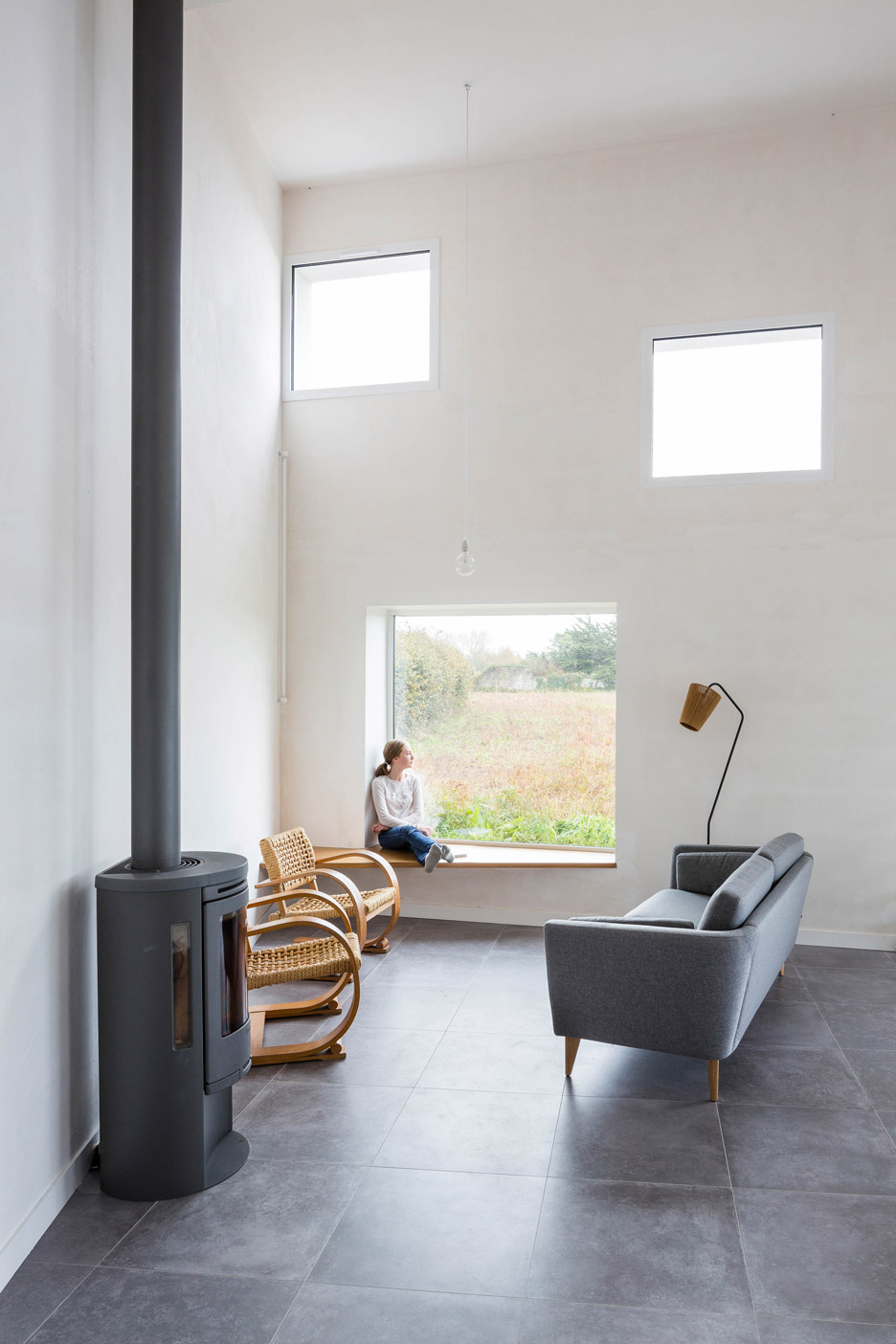
From the entrance, a corridor leading past the bedrooms and bathrooms opens up, both horizontally and vertically, as it approaches the living area.
This passage, described by the architects as "an inverted funnel", results in an amplification of space and light, culminating in the double-height lounge space.
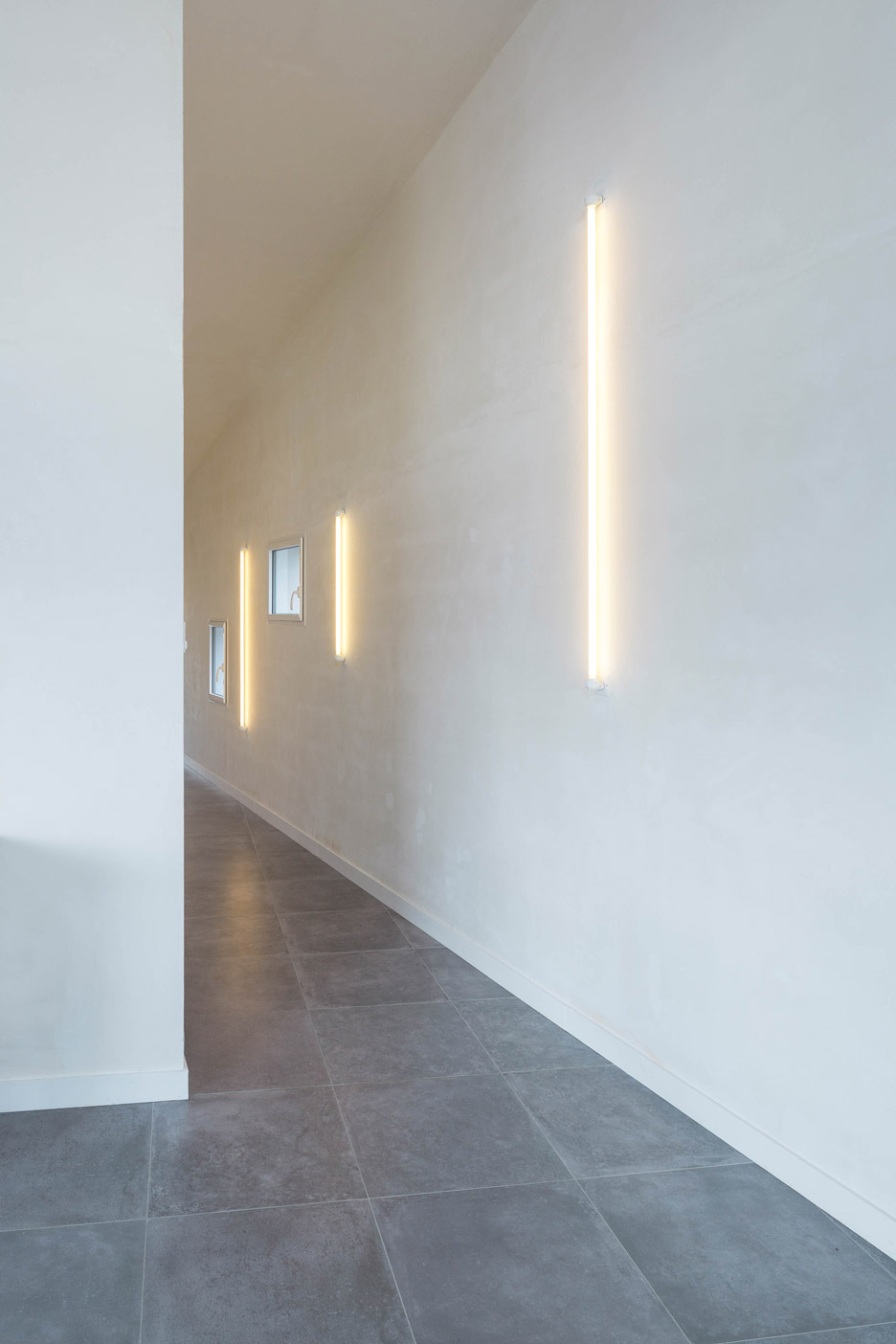
The smaller of the two volumes is dedicated to the photographer's studio.
Its alternative function is distinguished by a roofline that rises upwards from the join with the main house.
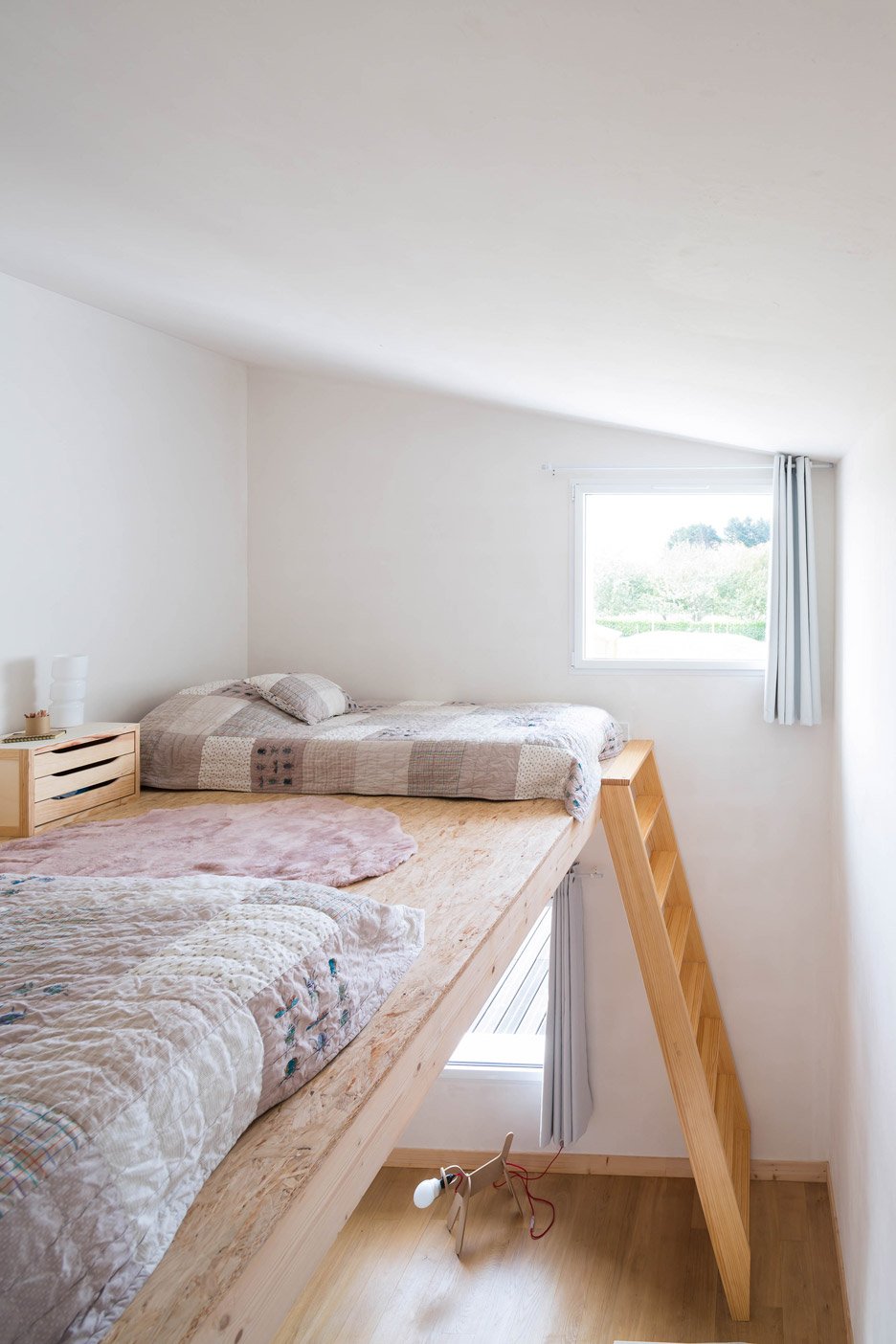
Mezzanine levels offering usable attic spaces are incorporated in the children's bedroom and above the dining area, with ladders creating space-efficient connections between the levels.
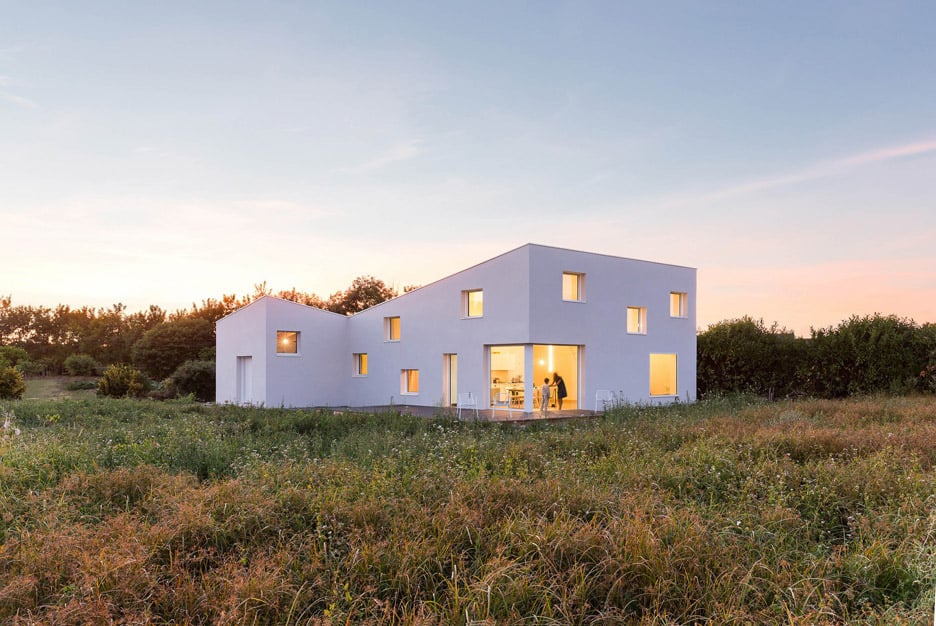
The platform above the dining space contains a photography post-editing room. Two beds are located on the mezzanine in the children's room.
Photography is by Olivier-Martin Gambier.
