British architecture needs mavericks more than ever, says Royal Academy exhibition curator
Nonconformists have a crucial role in shaping British architecture, says the curator of a new Royal Academy exhibition on the work of 12 "maverick" architects.
The exhibition Mavericks: Breaking the Mould of British Architecture is on show at London's Royal Academy.
In the gallery and accompanying book, curator Owen Hopkins presents an alternative history of British architecture that focuses on the frequently controversial and often radical work of architects including John Soane, Charles Rennie Mackintosh, Zaha Hadid and FAT.
These architects are classed as mavericks because of their unique style, larger-than-life personality or nonconformist approach – qualities Hopkins says contemporary British architecture needs more of.
"More than ever we need maverick architects at the forefront of architecture, driving it on," said Hopkins. "Mavericks who believe that architecture is not just a reflection and the world as it is, but that it has the potential to articulate the future, and perhaps even play a part in creating it."
Last week, Peter Cook, founder of influential theoretical architecture group Archigram, said that British architecture was in the midst of a "dull period" thanks to lack of experimentation and a culture of narrow-mindedness in schools.
"There's not a spirit of adventure and discovery that there might have even been 20 years ago," said Cook, who was one of the supporters of Hadid's nomination for the 2016 RIBA Royal Gold Medal.
Below Hopkins writes exclusively for Dezeen about each of the 12 architects he selected for the exhibition and explains what makes each one a maverick:
Robert Smythson
circa 1535 – 1614
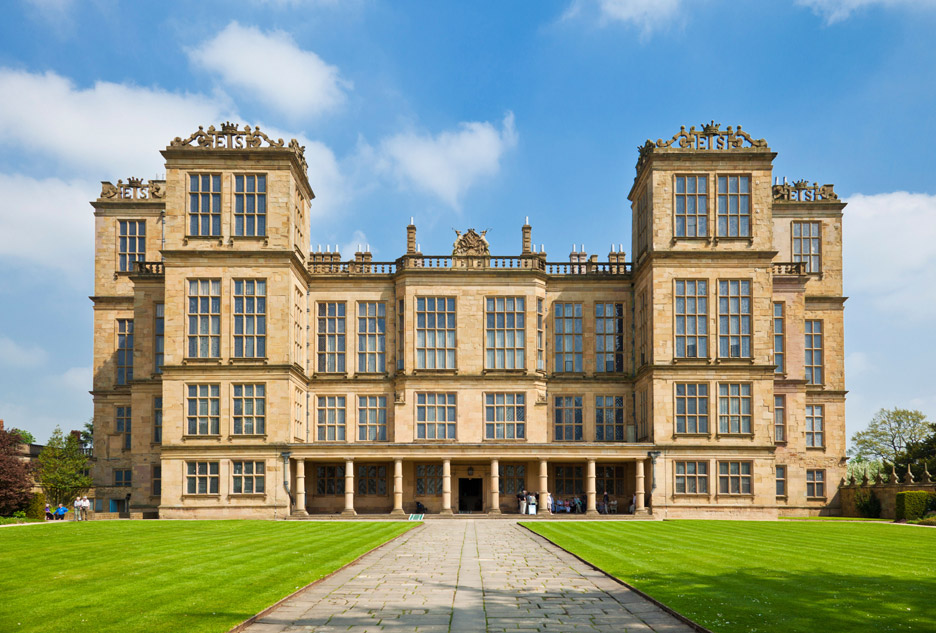
Arguably Britain's first architect, Smythson was responsible for some of the greatest architectural works of the Elizabethan era. His genius was his ability to reconcile an understanding of the systems and proportions of classical architecture with Britain's Gothic tradition. This reached its climax at Hardwick Hall in Derbyshire, which is marked by its remarkably plain expanses of stone and glass and a highly sophisticated plan.
Over 400 years, Hardwick retains a rarely surpassed freshness and architectural vigour. It is one of Britain's few truly radical buildings – and one that only a maverick creative spirit would be capable of realising.
John Vanbrugh
1664 – 1726
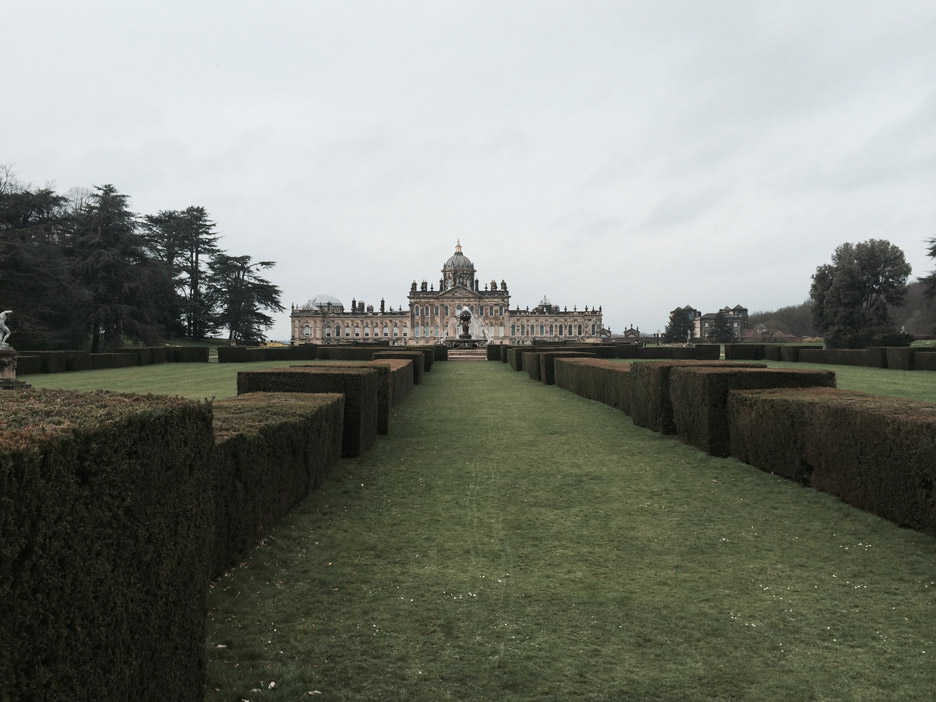
If John Vanbrugh had built nothing, he would still be remembered today as one of the leading playwrights around at the turn of the 18th century. Possessed with a natural charm and charisma, Vanbrugh was comfortable moving in the most elevated of social circles. One of the most important characteristics of maverick architects is their abundant self-confidence – and Vanbrugh had this in spades, taking on the largest of commissions despite lacking any architectural training whatsoever.
As befitting a playwright turned architect, Vanbrugh's architecture is rich and resonant with allusion and meaning, exemplified no better than in one of his smallest buildings: the Temple of the Four Winds at Castle Howard (1725–28), a Baroque interpretation of Palladio's Villa Rotonda, looking out across the Yorkshire hills.
James Wyatt
1746 – 1813
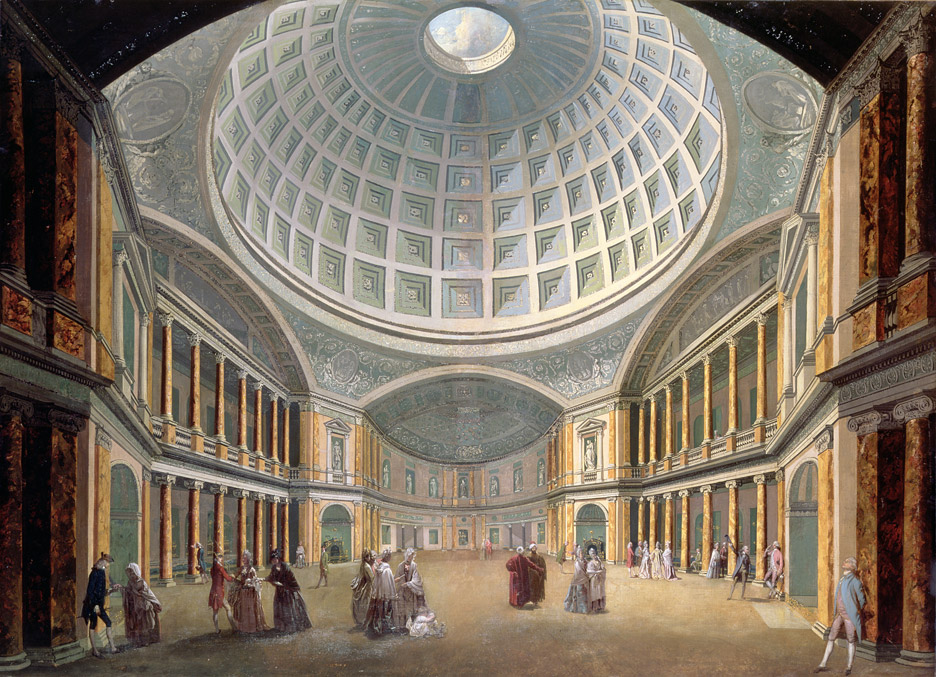
James Wyatt's career was a chaotic one. He frequently took on more work than he and his office could handle and thus spent much time dashing all over the country to meet clients and visit sites. Inevitably appointments were often missed and designs were slow to appear – if they ever did. As a result, he lost a lot of work to more reliable, if less charismatic architects.
As a designer, Wyatt was comfortable working in both Classical and Gothic styles. His greatest work was actually his first: the Pantheon (1770–72), a vast domed space, modelled on the Pantheon in Rome that stood on Oxford Street in London.
Despite the range and grandiosity of some of his works, few would argue for Wyatt as a maverick designer. His maverick qualities reside, instead, in his refreshingly flagrant disregard of architects' more mundane and practical responsibilities.
John Soane
1753 – 1837
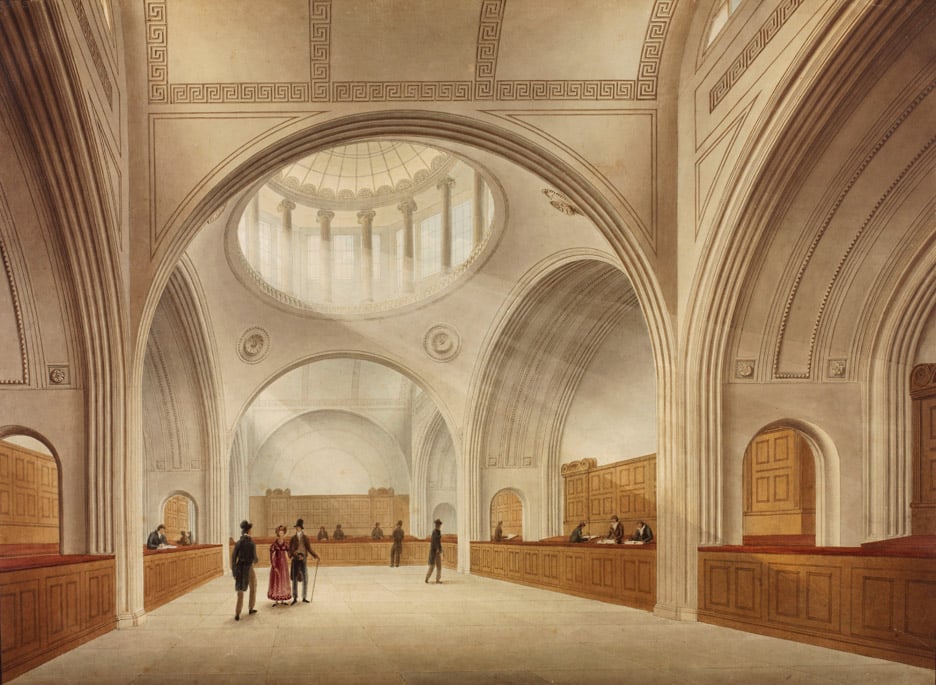
John Soane was convinced that "architecture speaks a language of its own... and above all, a building, like an historical picture, must tell its own tale" – a belief that found stunning form in his famous house-museum's riddle-like complexities of space and light.
Though seemingly content to work on a variety of scales, Soane had the grandest aspirations for his architecture, which he was able to put into practice as Surveyor to the Bank of England.
Over his 45 years in the job, Soane created a series of intense, almost ethereal domed spaces that distilled the classical language of architecture to its very essence. Only a maverick architect would go to such lengths in designing spaces that they knew were in reality going to be occupied by office clerks staring down at their desks.
Charles Robert Cockerell
1788 – 1863
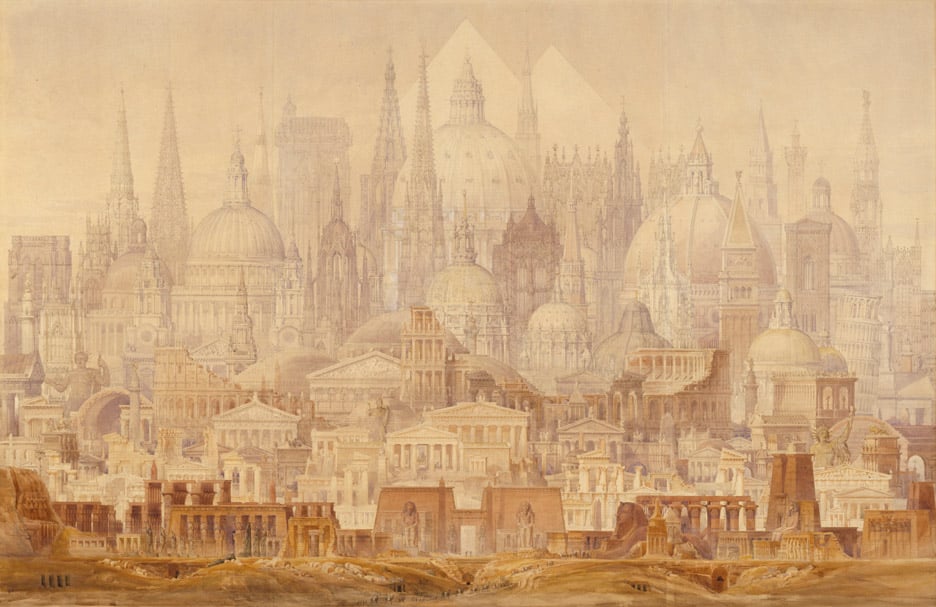
Charles Robert Cockerell actually wanted to be painter before he settled for architecture. A seven-year Grand Tour, some of it in the company of Lord Byron, gave Cockerell an unparalleled knowledge of ancient architecture. Yet he was far from the pedantic imitator – rather a follower of its spirit and ideals.
Cockerell's architectural career never hit the heights that his talent deserved. Teaching, therefore, proved an important intellectual and imaginative outlet. From 1849 Cockerell delivered his Royal Academy lectures in front of a large watercolour drawing of a dense capriccio of the world's greatest buildings in the world.
Entitled The Professor's Dream, it remains one of the great works of British architectural draughtsmanship and fitting testament to its creator's free-roaming creative spirit.
Charles Rennie Mackintosh
1868 – 1928
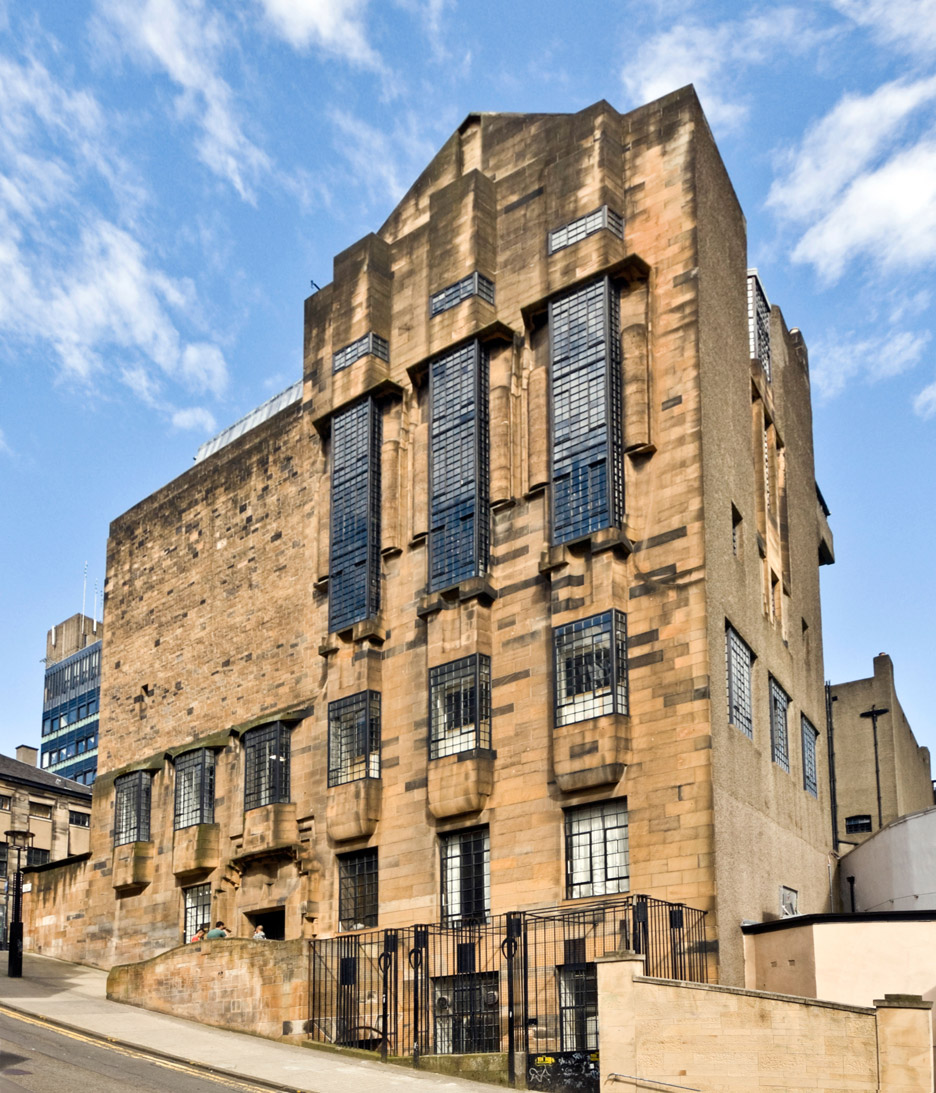
It is hard to believe today, when the "Mackintosh style" is near ubiquitous, that at the time of his death in December 1928, the name of Charles Rennie Mackintosh had slipped into relative obscurity. Contrary to some views, much of Mackintosh's career proceeded uneventfully.
An exceptional draughtsman, he produced presentation perspectives for the projects he worked on, including the famed Glasgow Herald Building (1894–95).
Even in this early work, we see hints of Mackintosh's characteristically original approach to creating architectural form – a sensibility that revelled in abrupt changes of scale, robust use of ornament, and the ability to create buildings that almost speak to their users and those that inhabit them.
Charles Holden
1875 – 1960
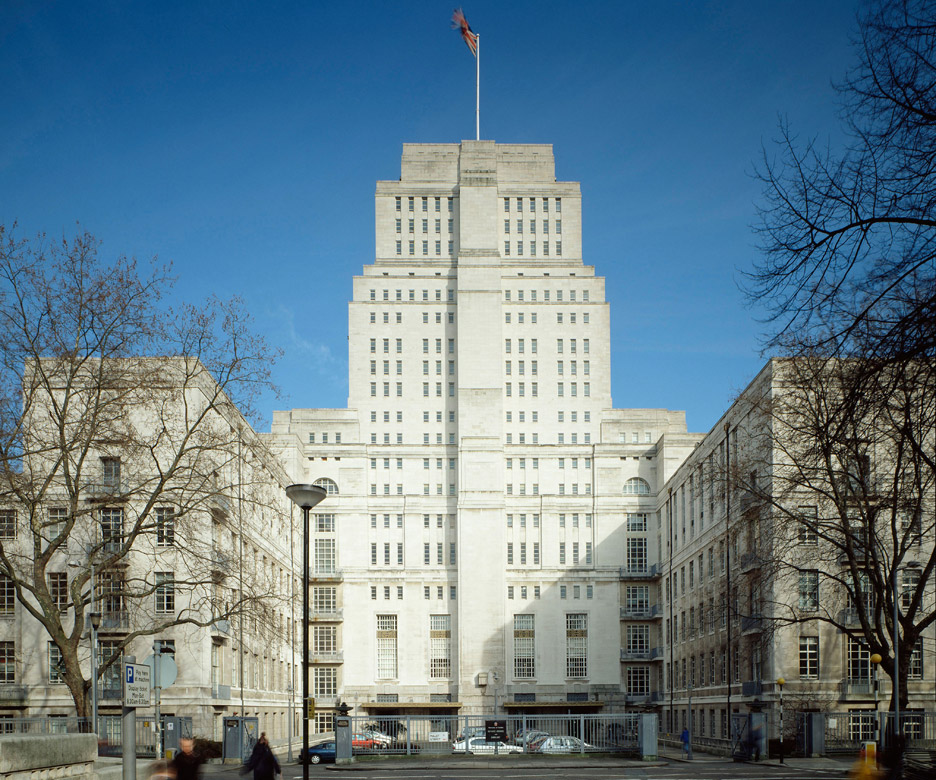
On the surface, Charles Holden was far from the archetypal maverick. In private and in public, he was a quiet, mild-mannered man, who maintained an austere, almost ascetic lifestyle. But beneath this quiet veneer burned a bright creative fire.
He is today best known for his work for the London Underground, designing some of the best stations of the era, such as Sudbury Town (1931) and Arnos Grove (1932). Larger scale commissions included 55 Broadway (1926–29; also for London Underground) and the Senate House (1931–37) of the University of London.
Though now long since surpassed in height, the latter is still a powerful – and slightly menacing – presence in the London skyline, reflective of its designer's desire to create buildings apparently unconstrained by time or place.
Harry Stuart Goodhart-Rendel
1887 –1959
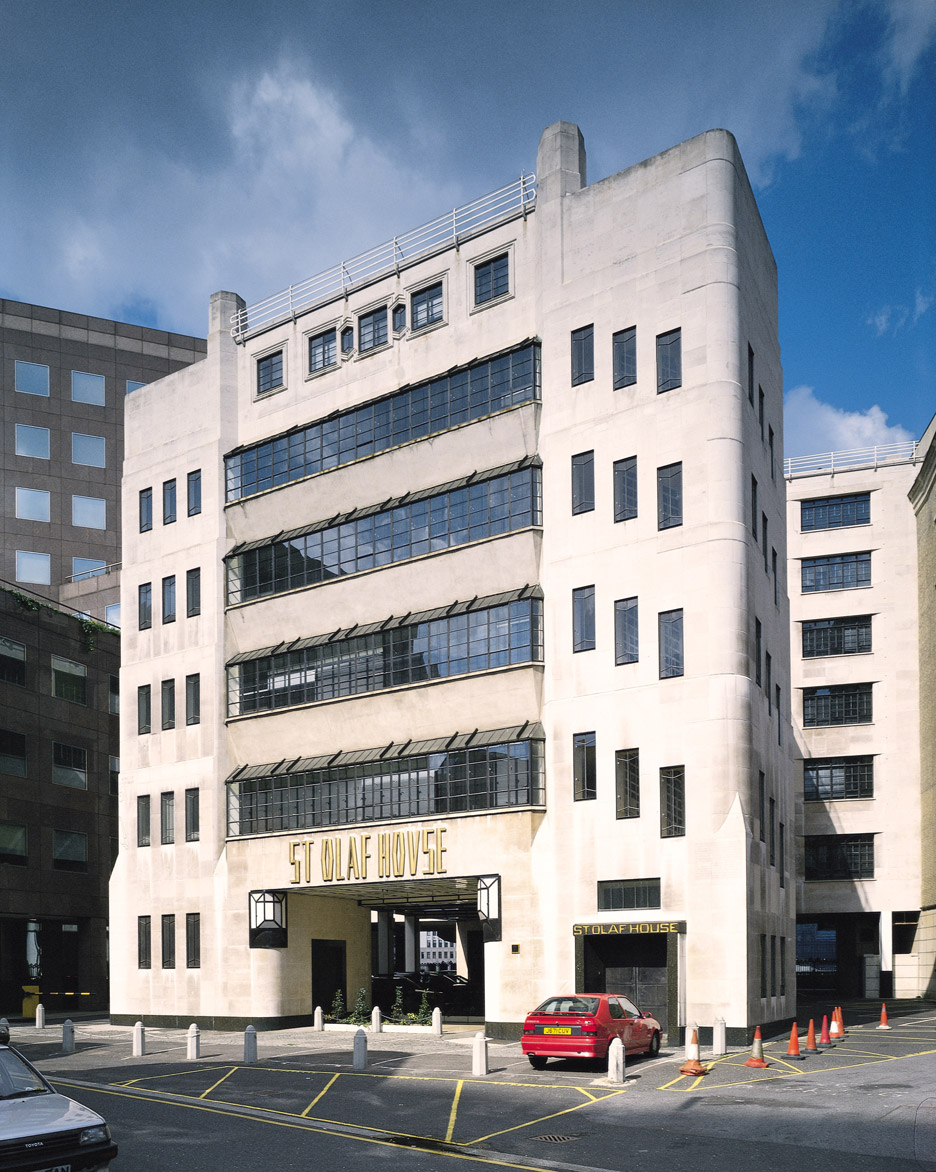
Harry Stuart Goodhart-Rendel was an almost exact contemporary of the first generation of Modernist architects born during the mid-1880s: Le Corbusier, Gropius, Mies et al. He was, though, no Modernist, remaining resolutely independent – and often rather idiosyncratic – in his architectural interests throughout his career.
He argued that the choice of style should depend on its appropriateness for the commission. Thus, he looked to Lutyens, Cockerell and Soane in some projects, and towards Art Deco or even Modernism in others, such as St Olaf House (1929–31) on Tooley Street in London, where a stripped-back functionalism was deemed the appropriate style for a building to be occupied by an industrial company.
A maverick to his core, Goodhart-Rendel remains one of the more curious – and misunderstood – figures of 20th-century British architecture.
James Stirling
1926 – 1992
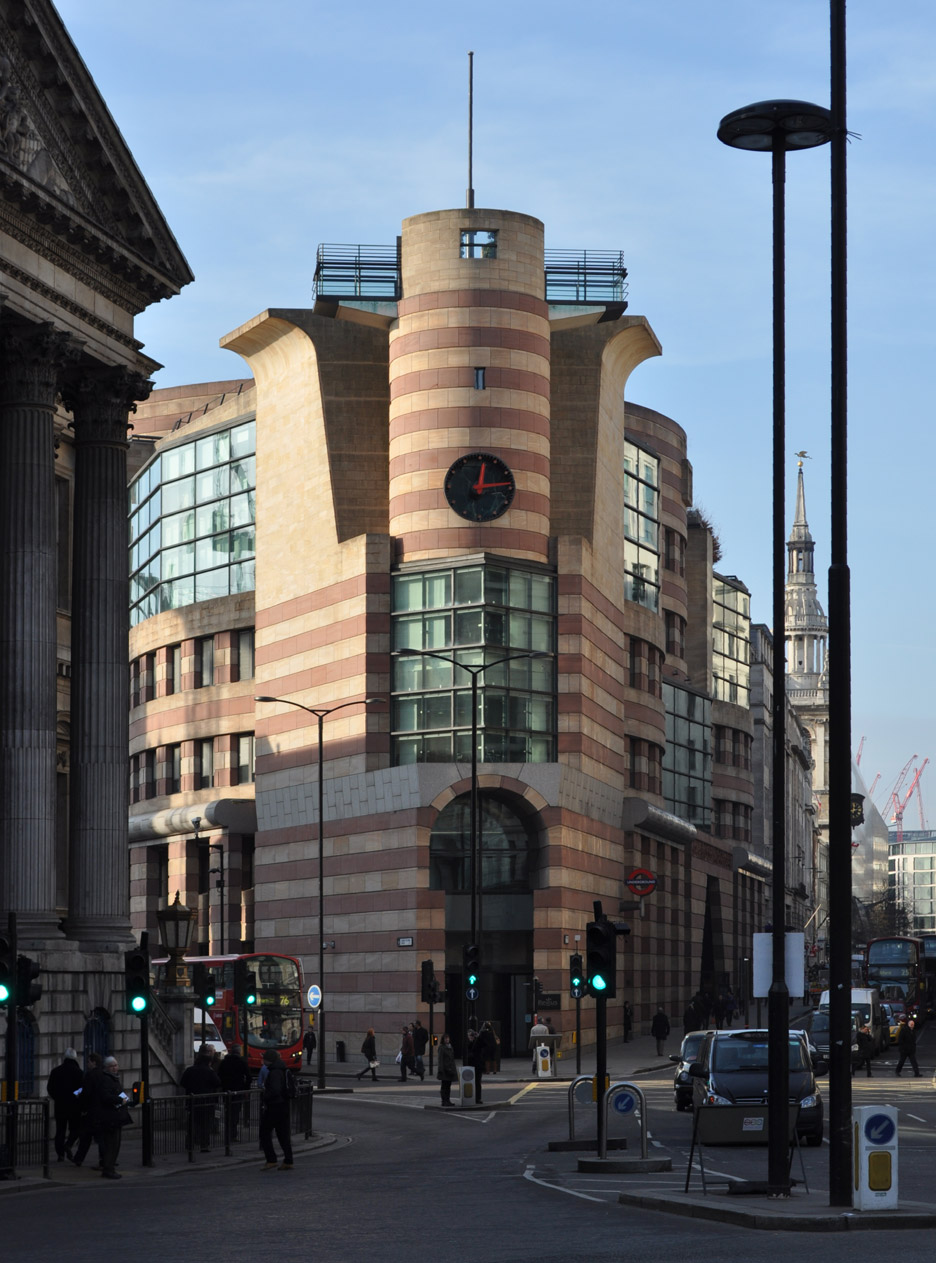
Few architects fit the description of a maverick as neatly as James Stirling. He was larger than life, both in personality and physical size, yet for much of his career was also part of the architectural establishment. He was unafraid of buildings that seek to confront or challenge their users, winning international acclaim with the engineering faculty at the University of Leicester (1959–63), designed with his then partner James Gowan.
From the late 1970s, Stirling's practice took a new direction as he began incorporating historical references in his designs, an approach that culminated in the eclectic and still visually confrontational No. 1 Poultry in the City of London (1994–98).
Cedric Price
1934 – 2003
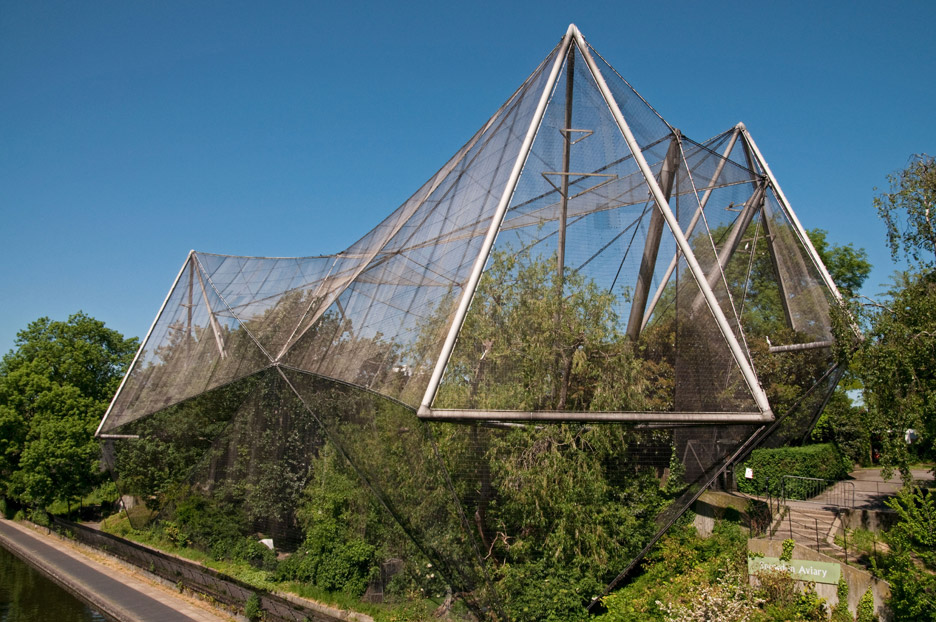
As a thinker and as a personality, Cedric Price was controversial, iconoclastic, provocative, but also prescient, with his ideas informing such structures as the Centre Georges Pompidou, London Eye and the Millennium Dome.
Price argued consistently for an architecture that embraced change, flexibility, uncertainty, and, above all, the future – ideas embodied most famously his seminal Fun Palace proposal (1964). Inevitably, Price realised few projects, but it's fitting that one that was built – the Snowdon Aviary (1961) at London Zoo – is less a building in the conventional sense than a set of spatial possibilities facilitated by an inherently flexible structure.
The self-styled "anti-architect" who did more than perhaps anyone in British architecture to rethink the fundamental principles on which the profession rested, Price was a man of many contradictions, and a very good claim to being the maverick's maverick.
FAT
active 1995 – 2013
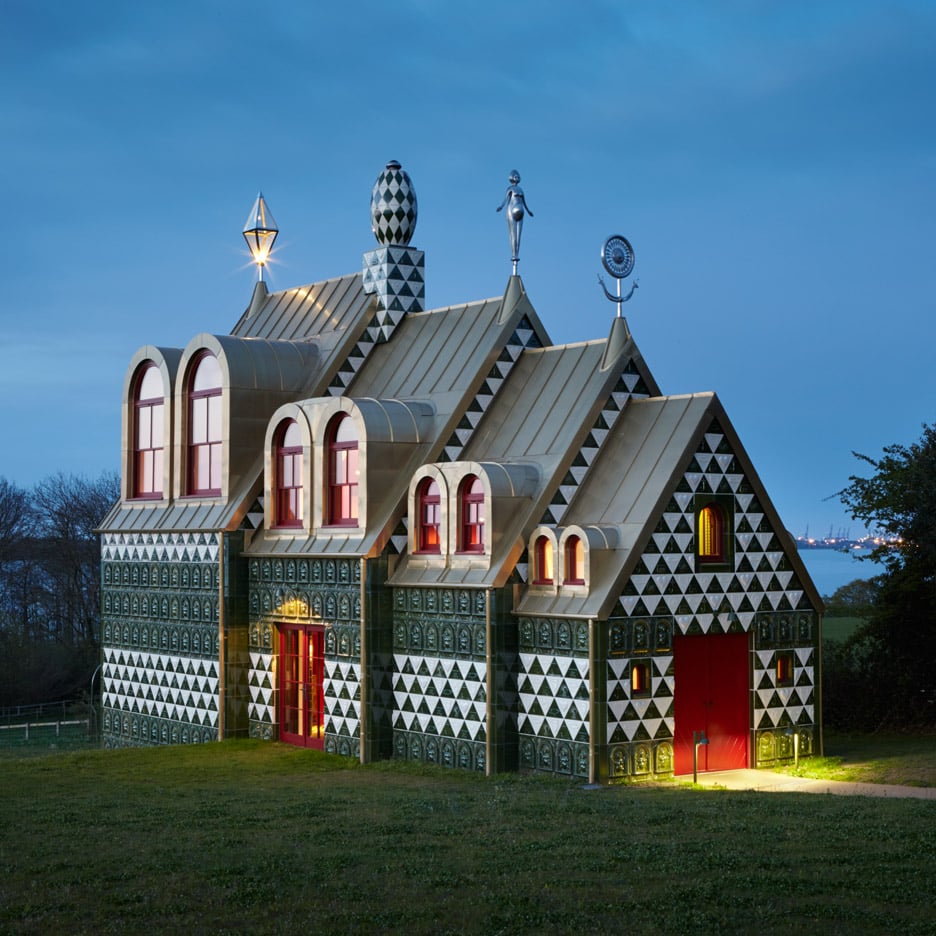
FAT burst onto the scene in the mid-1990s as a powerful riposte to mainstream architectural culture, unashamedly embracing popular culture, film, TV and music at a time when most general architectural discourse had more lofty concerns.
Most of FAT's early commissions were interiors, but they soon gained larger projects, initially in the Netherlands and then in the UK. The unique approach of the practice's three directors – Sean Griffiths, Charles Holland and Sam Jacob – culminated in their final project: A House for Essex (2013), designed with the artist Grayson Perry, which combines local Essex vernaculars with the otherworldliness of the Grimms' Fairy Tales.
Fittingly, the practice disbanded in 2013 before too much success forced them to compromise on what marked them out as some of British architecture's most conspicuous mavericks.
Zaha Hadid
born 1950
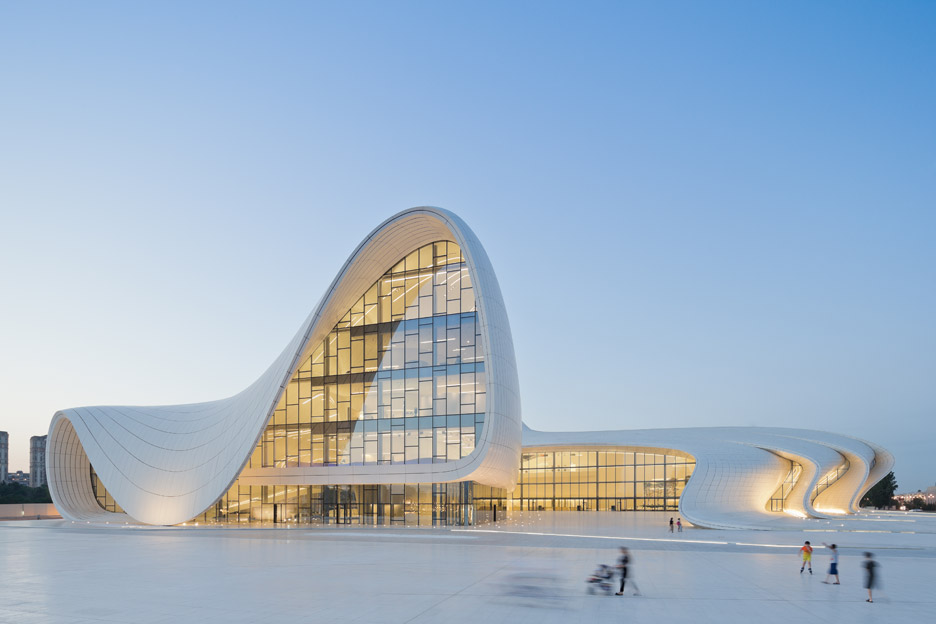
"The architectural career of Zaha Hadid has not been traditional or easy." So began the jury citation for Hadid's Pritzker Architecture Prize in 2004. She was the first and remarkably remains the only woman ever to have won architecture's highest honour in her own right.
Born in 1950 in Baghdad into a wealthy, cosmopolitan family, Hadid has had essentially two stages in her career: the first when she was confined to "paper architecture", and the second beginning in the 1990s when clients and technology caught up with her ideas and she began to build, eventually on a prodigious scale. Recent years have seen Hadid realise buildings that push at the boundaries of architectural technology and form-making in a way that few others would even attempt.
Even today with buildings rising all over the world, and arguably now part of the architectural establishment, Hadid's sheer force of personality still sets her apart as a maverick.
The Mavericks installation, designed by Scott Whitby Studio, is on show at the Royal Academy until 20 April 2016. The accompanying book, Mavericks: Breaking the Mould of British Architecture by Owen Hopkins, is published by the Royal Academy of Arts.