Movie: tour the spruce-lined interior of OFIS Arhitekti's Alpine Barn Apartment
This movie offers a closer look at the spaces of OFIS Arhitekti's Alpine Barn Apartment – a deserted cattle shed converted into a holiday home in Slovenia.
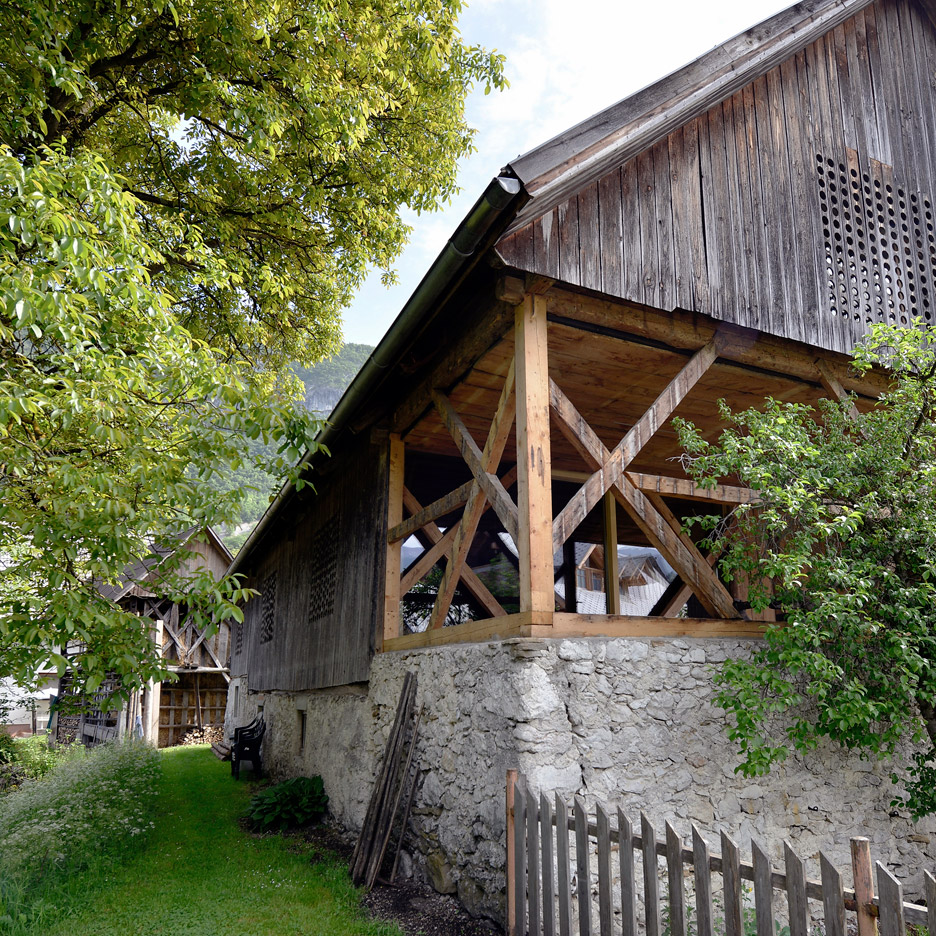
Ljubljana-based OFIS Arhitekti saw the project – first published on Dezeen in June 2015 – as an opportunity to promote Slovenia's vernacular timber architecture.
These agricultural outbuildings are rapidly disappearing through dilapidation so the architects decided to leave the structure largely untouched, adding just a series of circular holes to the outer timber cladding.
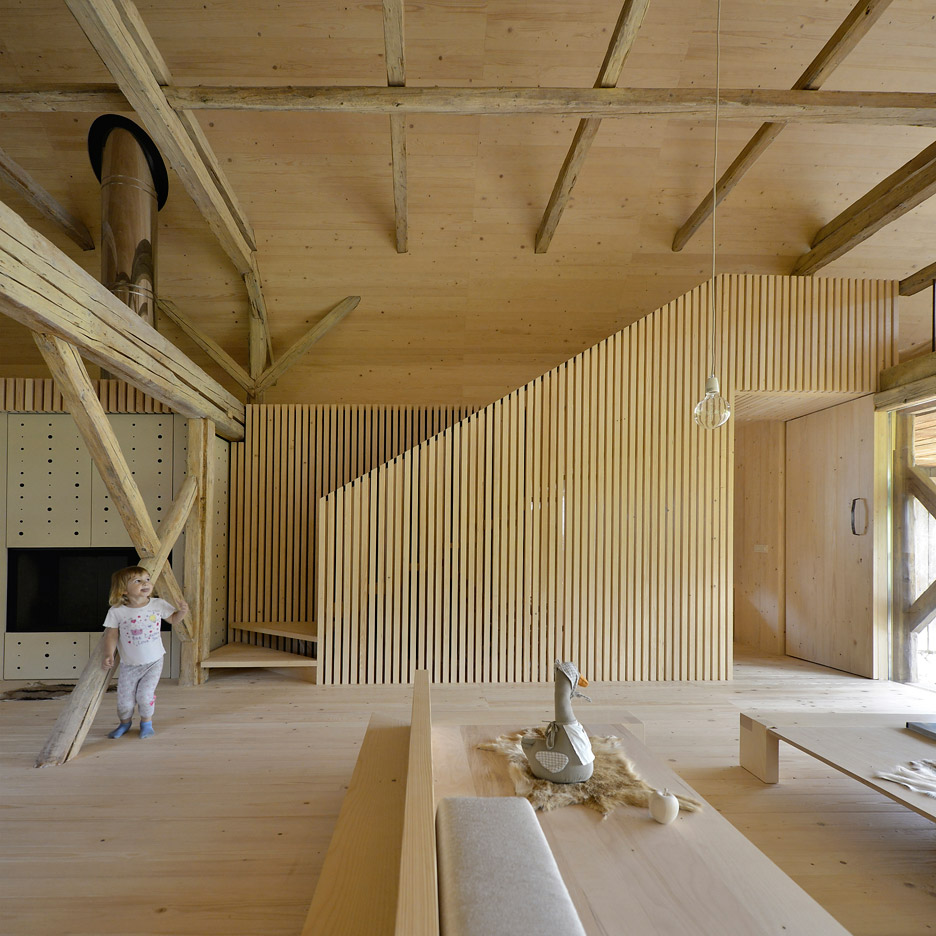
The perforations allow natural light to filter into the inner structure, where the building's original timber trusses are reframed by a new lining of locally milled spruce.
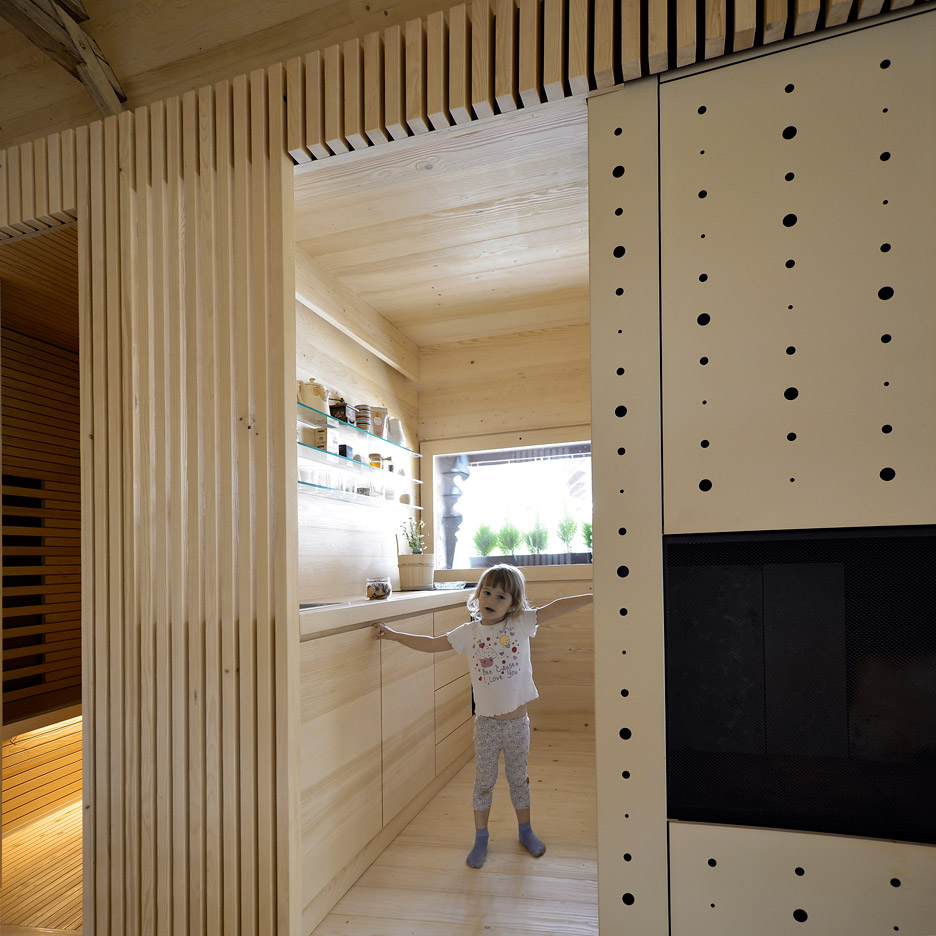
In the film, a young girl and her stuffed dog conduct a tour of the Alpine Barn Apartment to a soundtrack of Slovenian folk music.
An old timber ramp leads up to the property's entrance, which is set above a rugged stone base once used to house cattle.
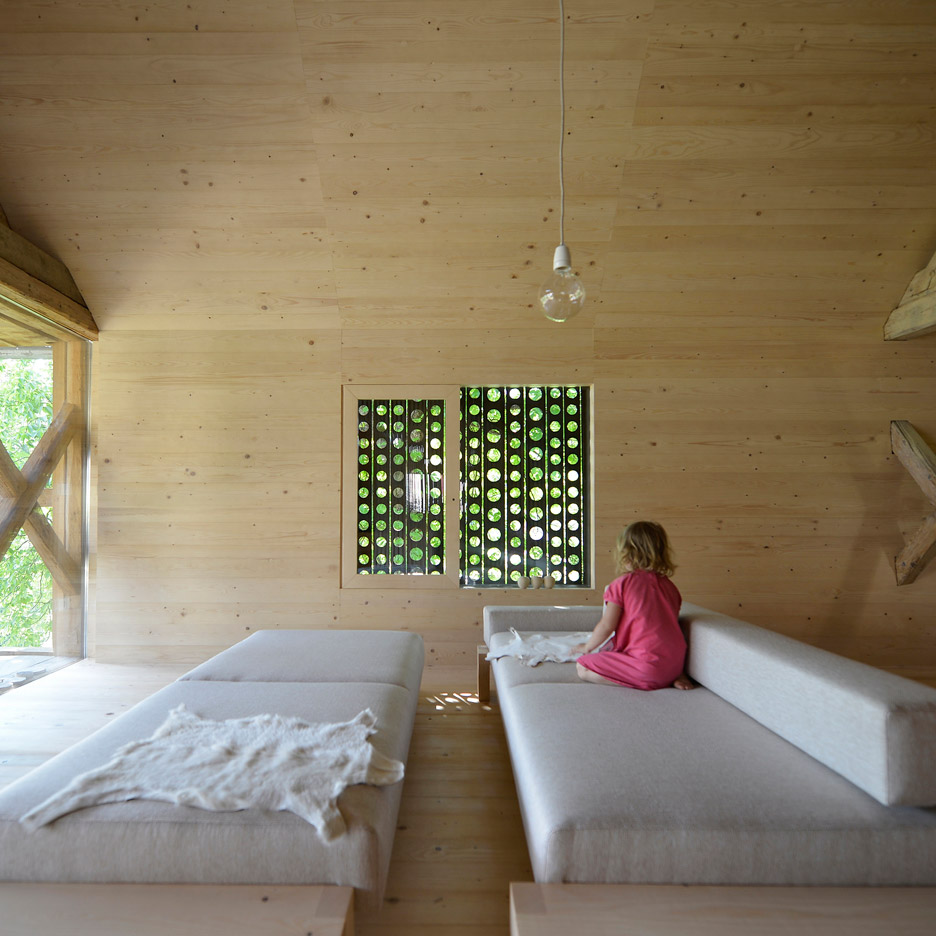
Living spaces occupy the former hay store on the upper level, and a new narrow mezzanine floor inserted beneath the pitched roof.
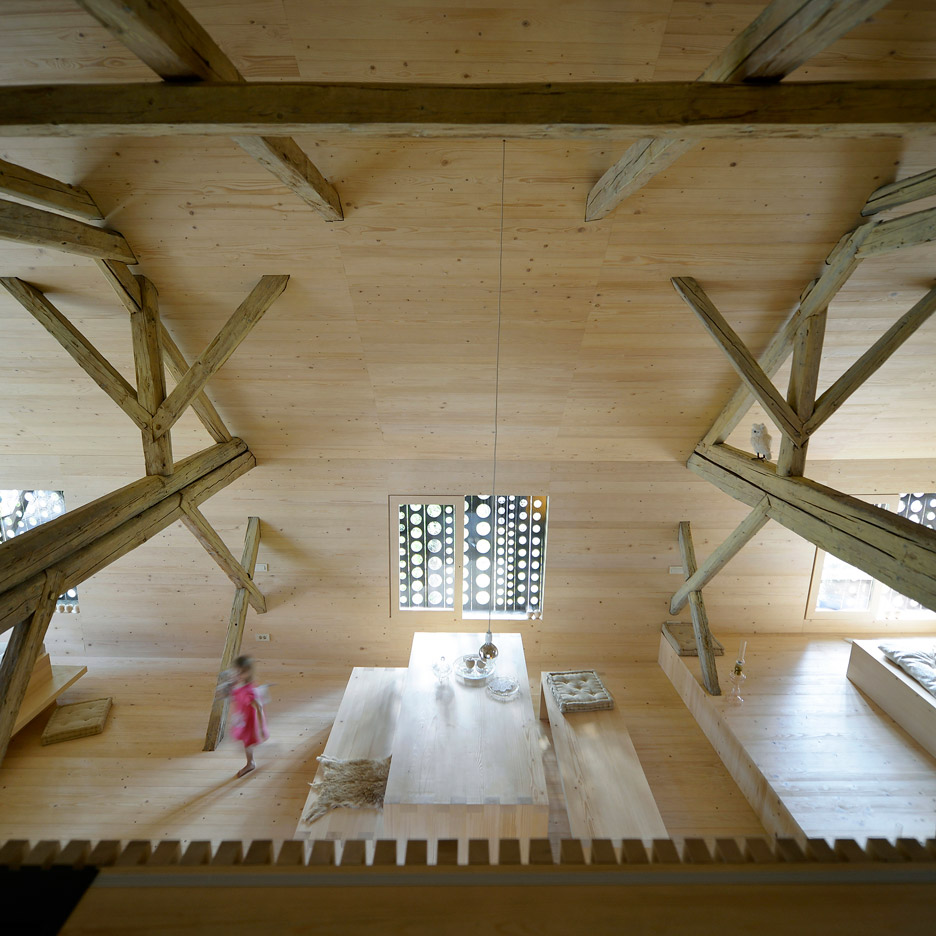
One bedroom is positioned on the mezzanine, while another is placed on a slightly raised platform at one end of the main living floor.
Smaller rooms including the kitchen, sauna and bathroom are slotted underneath the mezzanine along ons side of this space, which hosts the sitting and dining areas.
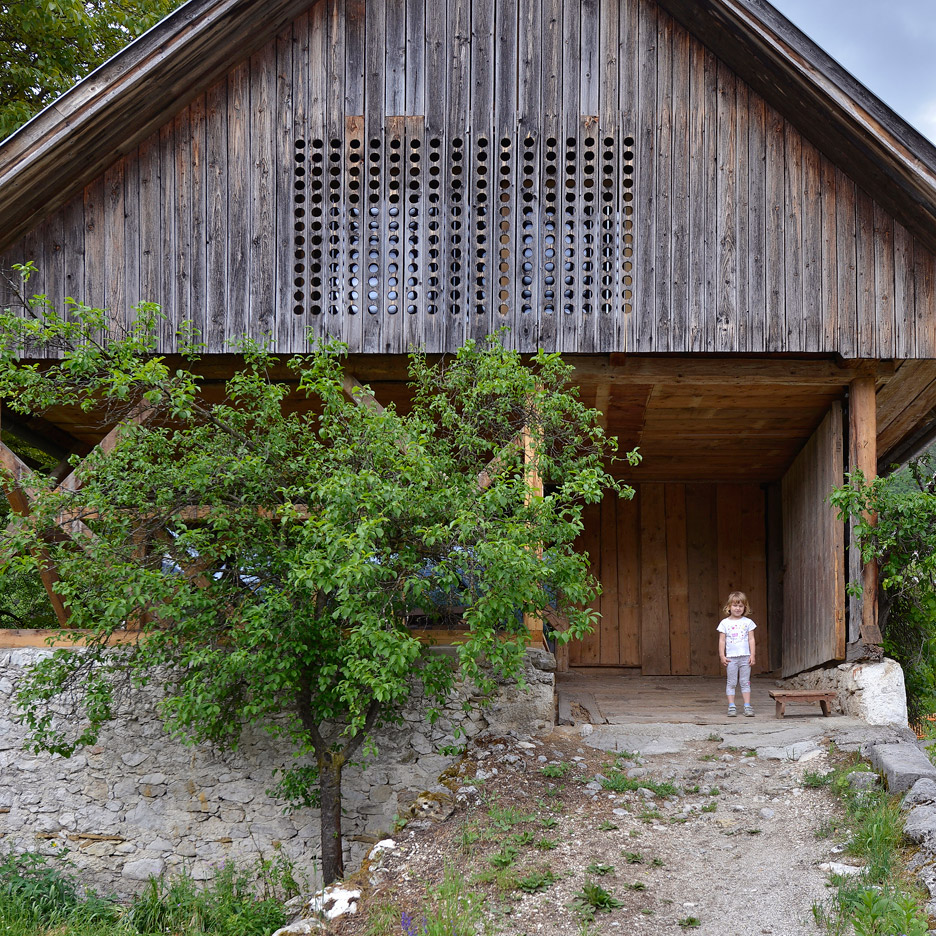
This is the latest in a series of films that profile the work of OFIS Arhitekti. Others created by film studio Carniolus show the studio's Alpine shelter airlifted in its precarious mountainside setting, a Ljubljana apartment block featuring a secret courtyard and a holiday home in Slovenia's Triglav National Park.
Photography is by Tomaz Gregoric.