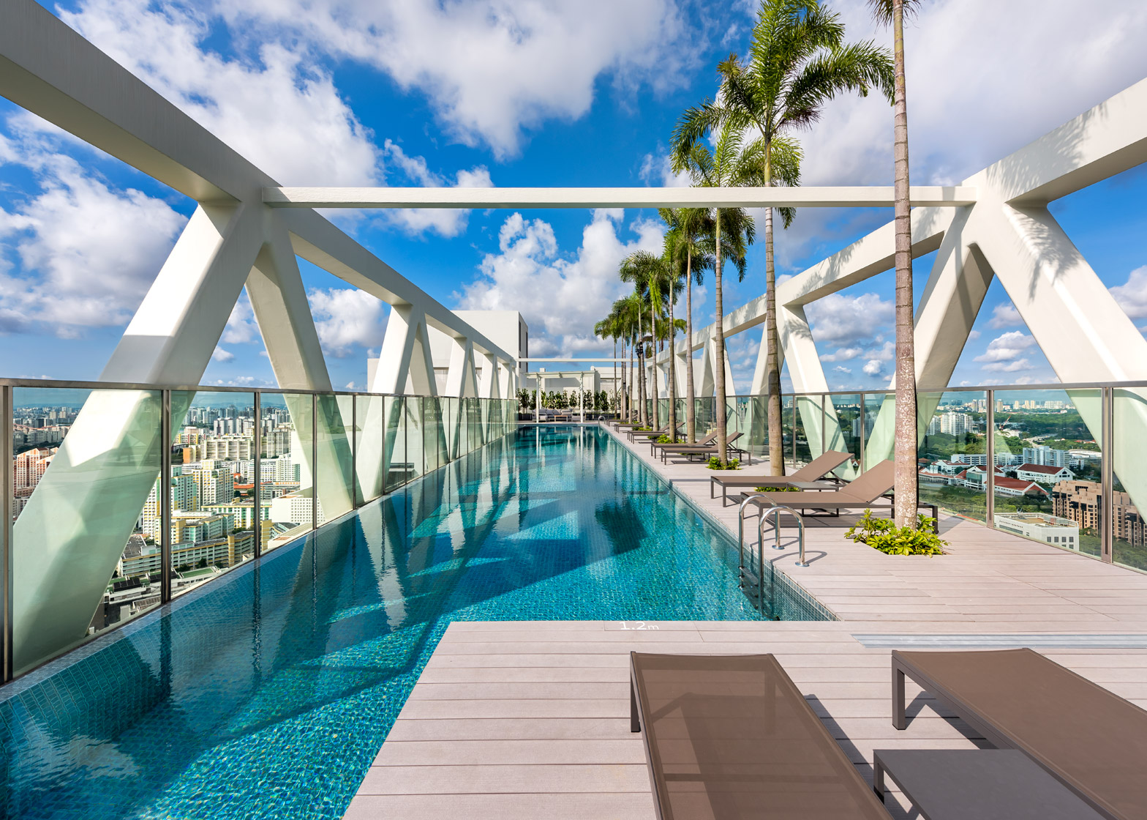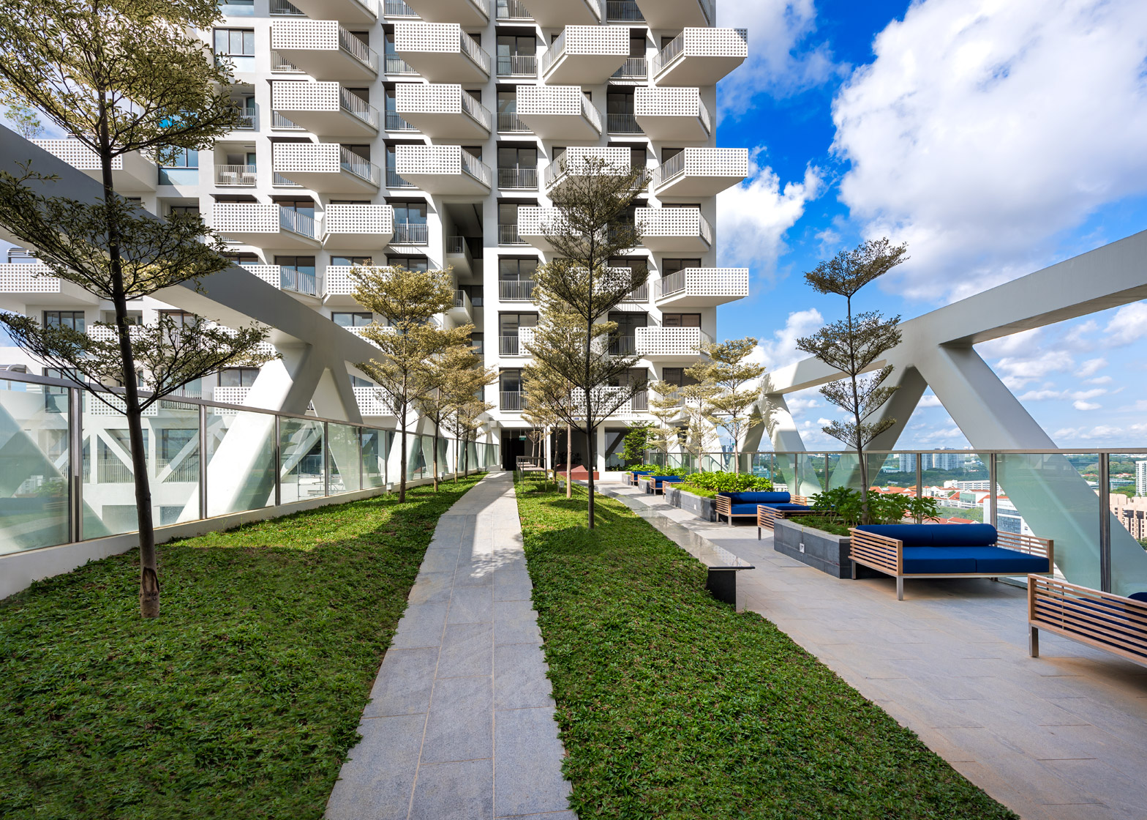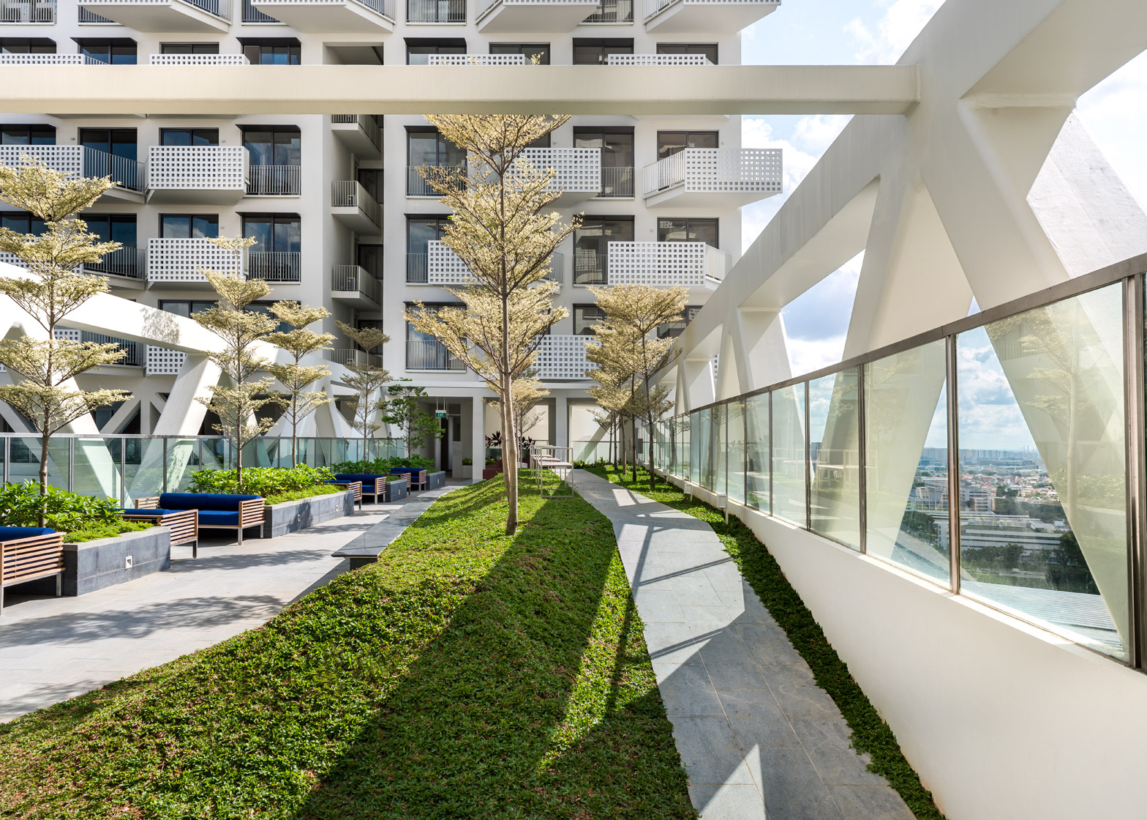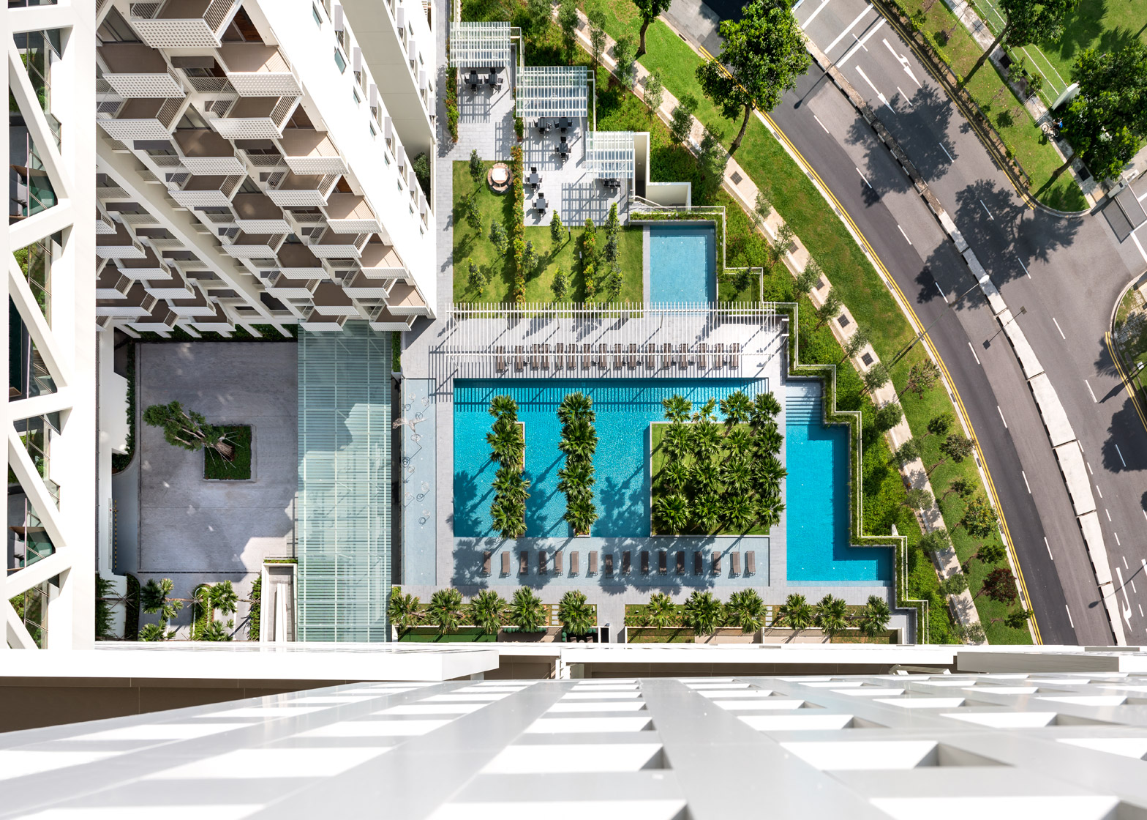Moshe Safdie's firm has completed its Sky Habitat project in Singapore – a pair of balcony-covered housing towers linked by three aerial walkways (+ slideshow).
The two residential towers in Singapore's Bishan neighbourhood contain a total of 509 apartments, each with its own balcony overlooking a swimming pool and gardens slotted in the central void.
Safdie Architects designed three broad bridges framed by thick white trusses to span this void.
These elevated "streets" feature areas of planing and seating, and are intended to provide communal outdoor areas for high-rise residents.
The uppermost bridge also hosts a vertiginous swimming pool – a trend featured in many proposals over the last year.
"Three bridging sky gardens link the two stepping towers and create a series of interconnected streets, gardens, and terraces in the air, which provide a variety of areas for common recreation and congregation," said Safdie Architects in a statement.
"As a result, the overall mass is porous and open, allowing breezes to flow through and daylight to penetrate deep into the structure."
The 12,080-square-metre complex also includes a 50-metre-long swimming pool, alongside smaller leisure pools, a children's play area, barbecue pits, karaoke and event rooms, and a gym.
Boxy balconies protrude at an angle from the face of both blocks, creating a stepped formation that gives each residence access to a private outdoor space with views of the ground-level gardens.
The firm claim this feature provides a "more humane and delicate urban fabric" within the high-rise setting.
"Breaking down the scale of typical singular tower residential development, the community-based solution of Sky Habitat is a three-dimensional matrix of homes with private terraces, balconies, and common gardens, bringing landscape into the air and maintaining porosity on the skyline," said the architects.
"The complex's strong stepped form recalls the community texture of ancient hillside developments and provides for lush vertical greenery, multiple orientations relative to the sun, naturally ventilated units, and generous views, all without compromising planning or structural efficiency."
A sunken carpark is concealed below the ground-level gardens, swimming pools and tennis courts.
In an exclusive movie for Dezeen, Moshe Safdie claimed architects often fail to see tower blocks as a continuation of public space, but rather as independent objects. He said this has lead to disconnection in cities.
"We haven't cracked that issue, we haven't learned how to do that," Safdie told Dezeen.
"And we will not solve it so long as architects are focusing on this object idea of a building and not its connectivity, because the connectivity of a building informs its design," he added.
The 77-year-old architect first rose to prominence in his 20s with his experimental Habitat 67 housing development in Montreal. The concrete complex, described by Safdie as a high-rise village, comprises 354 stacked boxes that provide 158 homes and corresponding balconies.
The Isareli architect – who has based his firm Safdie Architects in Boston but also has offices in Jerusalem and Toronto – has continued to develop the concept of high-rise urban gardens.
The idea can be seen in the architect's Marina Bay Sands project in Singapore – a trio of towers topped by a vast cantilevering roof garden that the architect said creates "a new kind of public realm".
Photography is by Edward Hendricks.
Project credits:
Design architect: Safdie Architects
Project design: Moshe Safdie
Project principals: Charu Kokate, Jaron Lubin, Greg Reaves
Project team: Howard Bloom, Chris Guignon, Jennifer Hardy, Dan Lee, Damon Sidel, Temple Simpson
Executive architect: DCA Architects Pte Ltd
Landscape architect: Coen + Partners, USA
Executive landscape architect: Coen Design International, Pte Ltd Singapore
Structural engineers: RSP Architects Planners & Engineers Pte Ltd
Mechanical and electrical engineers: Squire Mech Pte Ltd
Client: CapitaLand





