Nine of BIG's built architecture projects
This year's Serpentine Gallery Pavilion will be designed by Bjarke Ingels' firm – a studio known for forward-thinking concepts and exciting ideas, but with only a handful of completed projects. Here's a look back at some of the ones built so far (+ slideshow).
Danish National Maritime Museum, Helsingør, Denmark
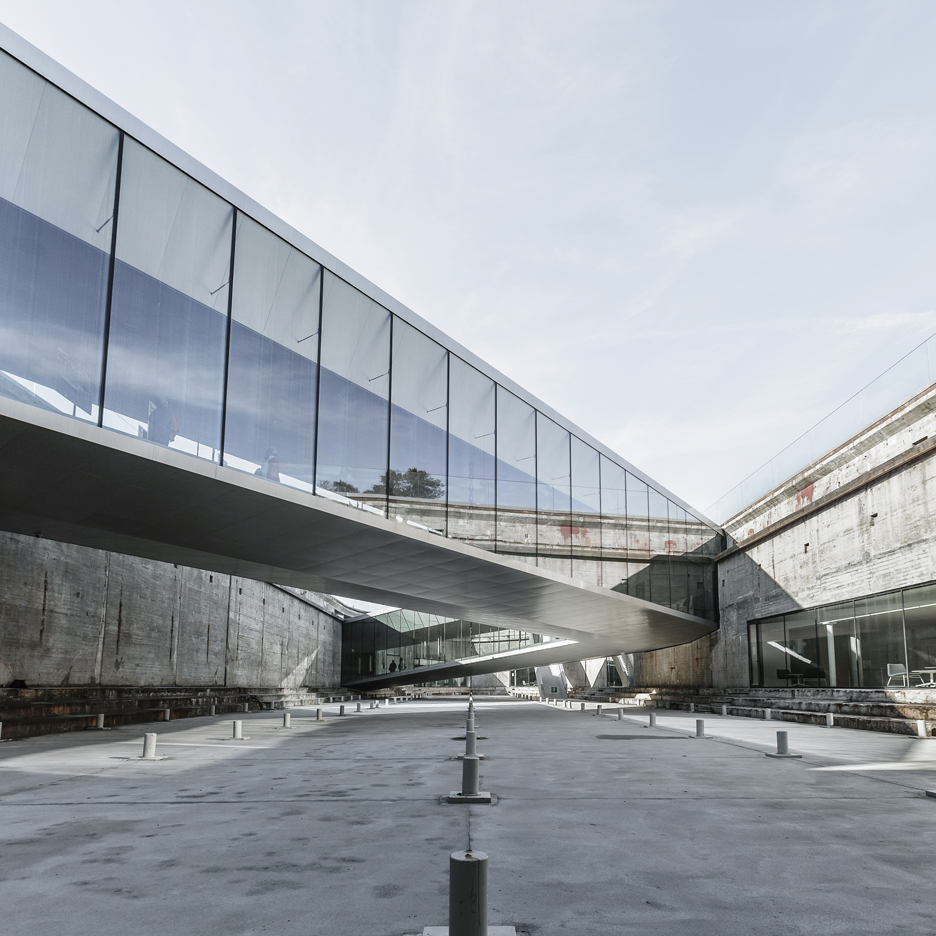
Completed by BIG in 2013, this underground museum loops around an old dry dock to create a cultural facility dedicated to Denmark's maritime history. The central void forms a sunken courtyard, while a series of enclosed bridges cuts through the 60-year-old walls to connect exhibition spaces. Find out more about the Danish National Maritime Museum »
Superkilen park, Copenhagen, Denmark
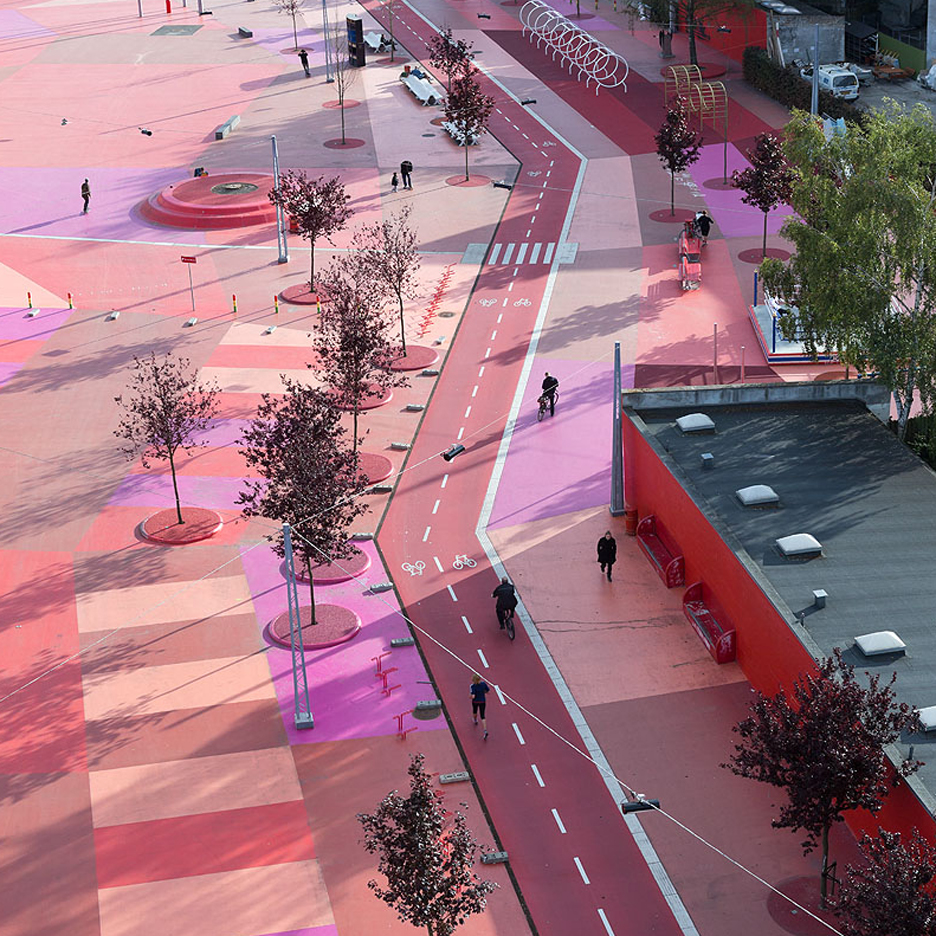
BIG teamed up with landscape firm Topotek1 and artists Superflex on the design of the Superkilen park, which stretches 750 metres through the Copenhagen's Nørrebro neighbourhood. It features a brightly coloured carpet of grass and rubber, as well as miscellaneous street furniture representing 60 different nations. Find out more about Superkilen »
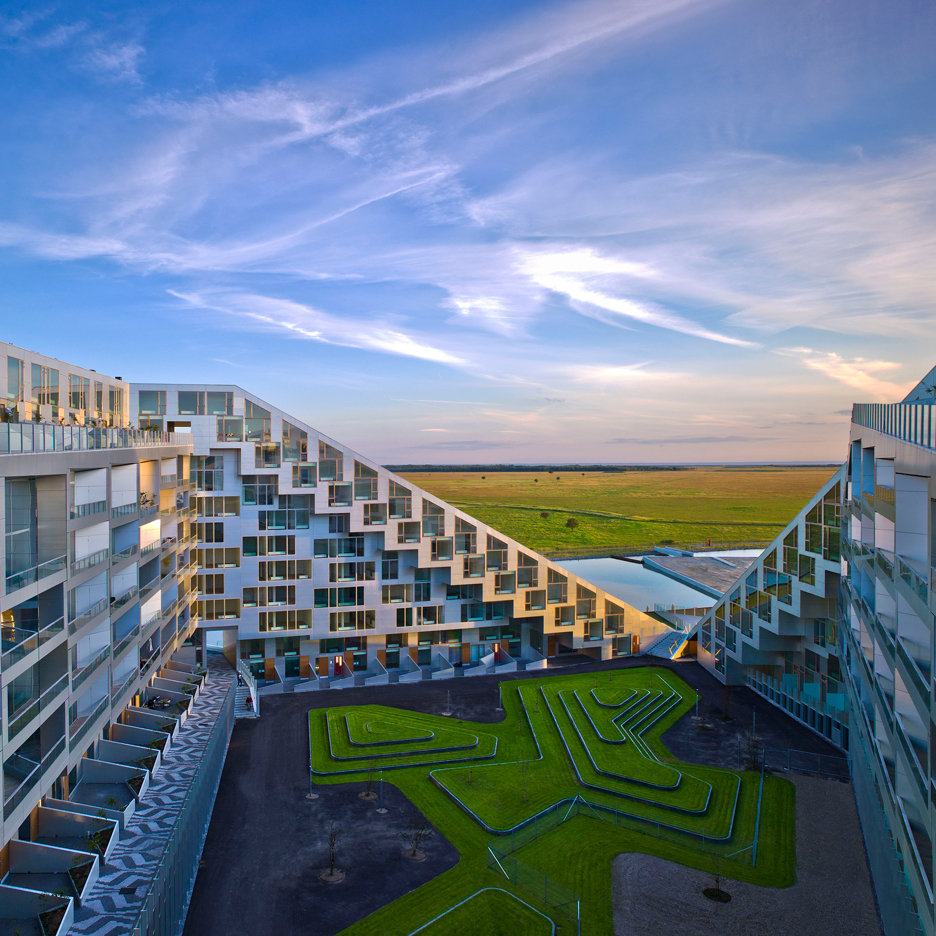
Often described as one of BIG's most important projects, the 8 House is a pioneering housing development featuring a figure-of-eight plan that wraps two sloping rooftop courtyards. Built in 2010, it features a continuous cycle path and pedestrian walkway, designed to help foster a sense of community amongst residents. Find out more about 8 House »
Mountain Dwellings, Copenhagen, Denmark
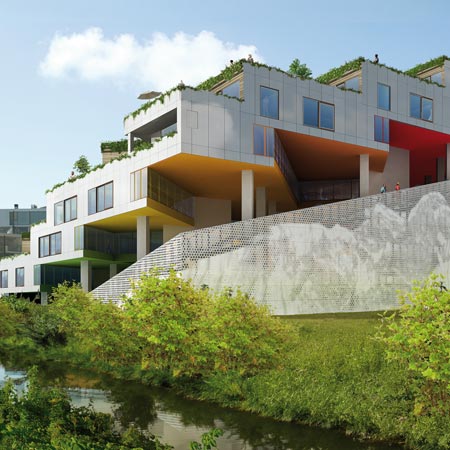
Before the 8 House, BIG also completed another housing project in the Danish capital – a block of 80 apartments cascading over a multi-storey car park. This arrangement allows all residents to have roof gardens facing the sun, as well as parking near their front doors. Find out more about Mountain Dwellings »
Danish Pavilion at Shanghai Expo 2010
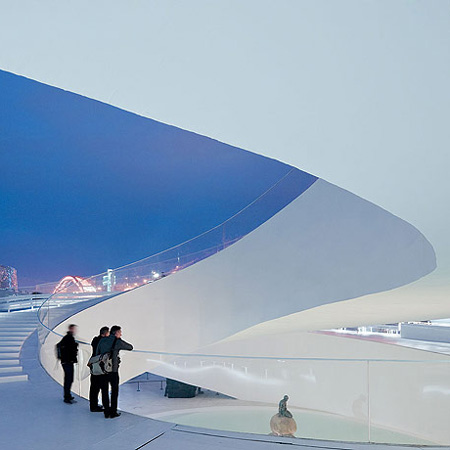
As well as Thomas Heatherwick's spiky UK pavilion, the Shanghai Expo 2010 also featured BIG's double-loop structure with a cycle park on the roof and a pool at its centre. Copenhagen's famous Little Mermaid statue was temporarily relocated to sit inside. Find out more about the Danish Expo Pavilion »
Gammel Hellerup sports hall and art school, Hellerup, Denmark
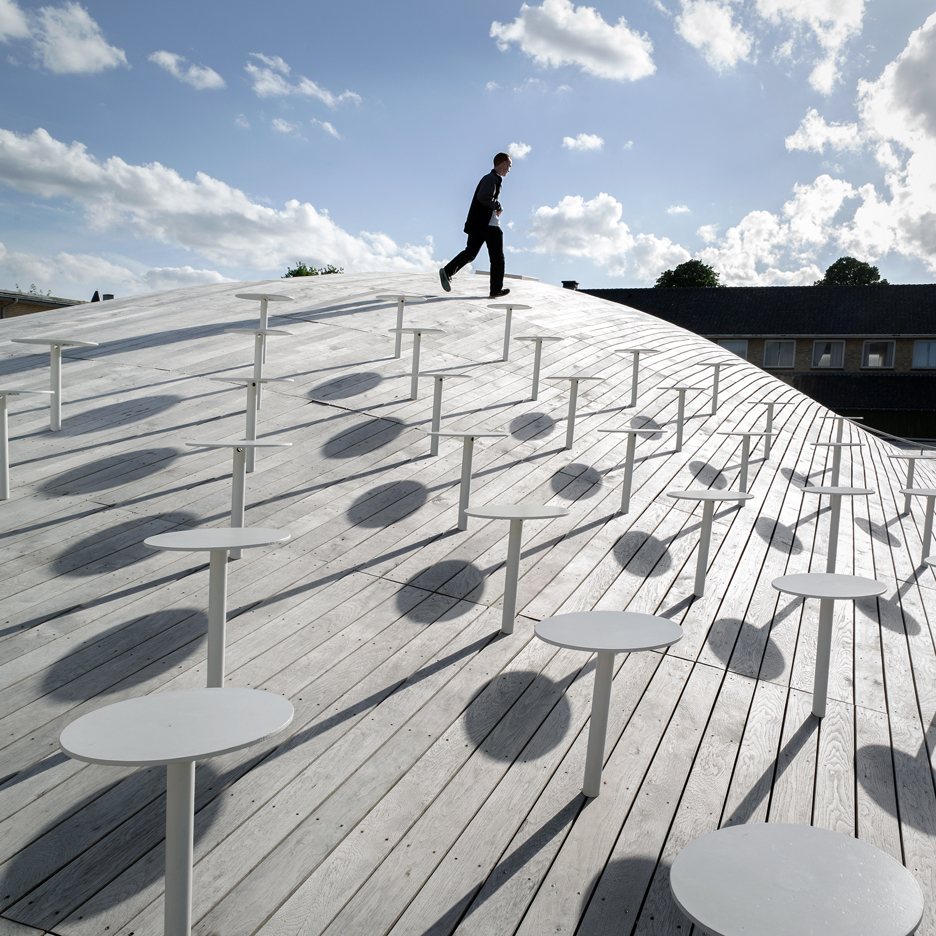
Between 2013 and 2015, BIG added two new subterranean facilities to this high school outside Copenhagen. The first was a sports hall with an arching wooden roof that doubles up as a hilly courtyard, and the second was an arts block that also forms an extension of the football field. Find out more about Gammel Hellerup »
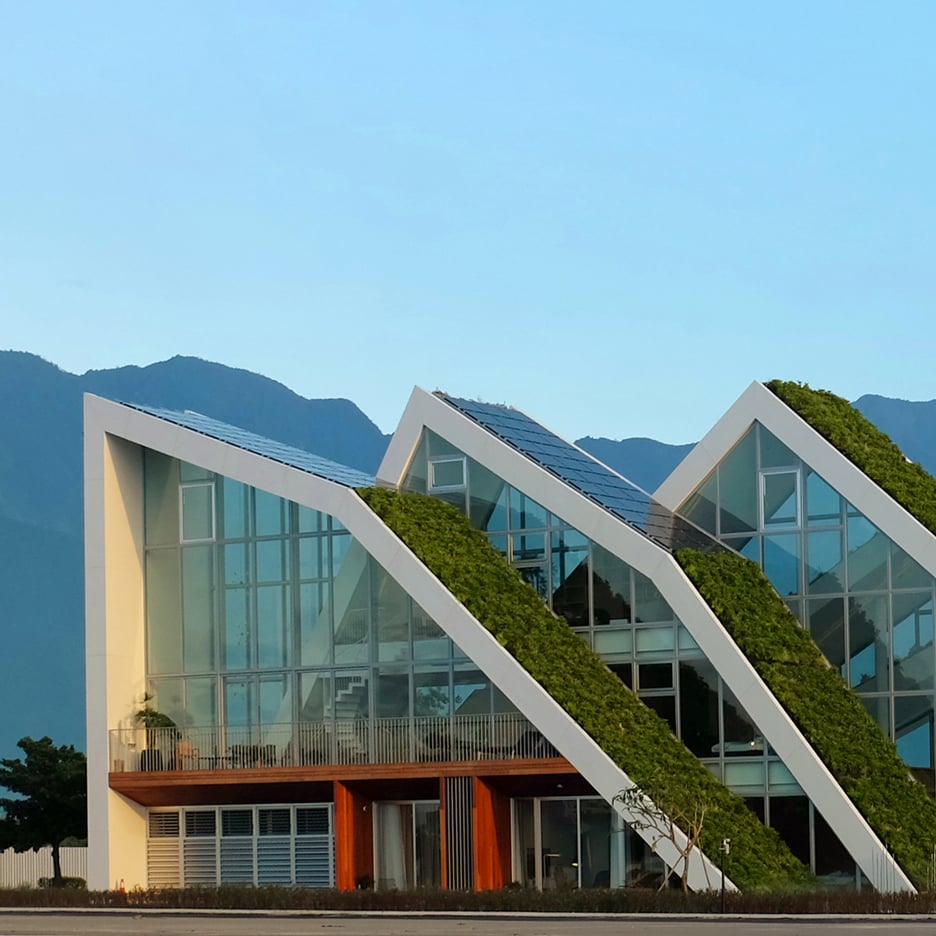
BIG has so far completed one of the five holiday homes that will make up this mountain-shaped resort development in Taiwan. The 1,000-square-metre house features "green landscape stripes", rooftop solar panels, and full-height glazing. Find out more about Hualien Residences »
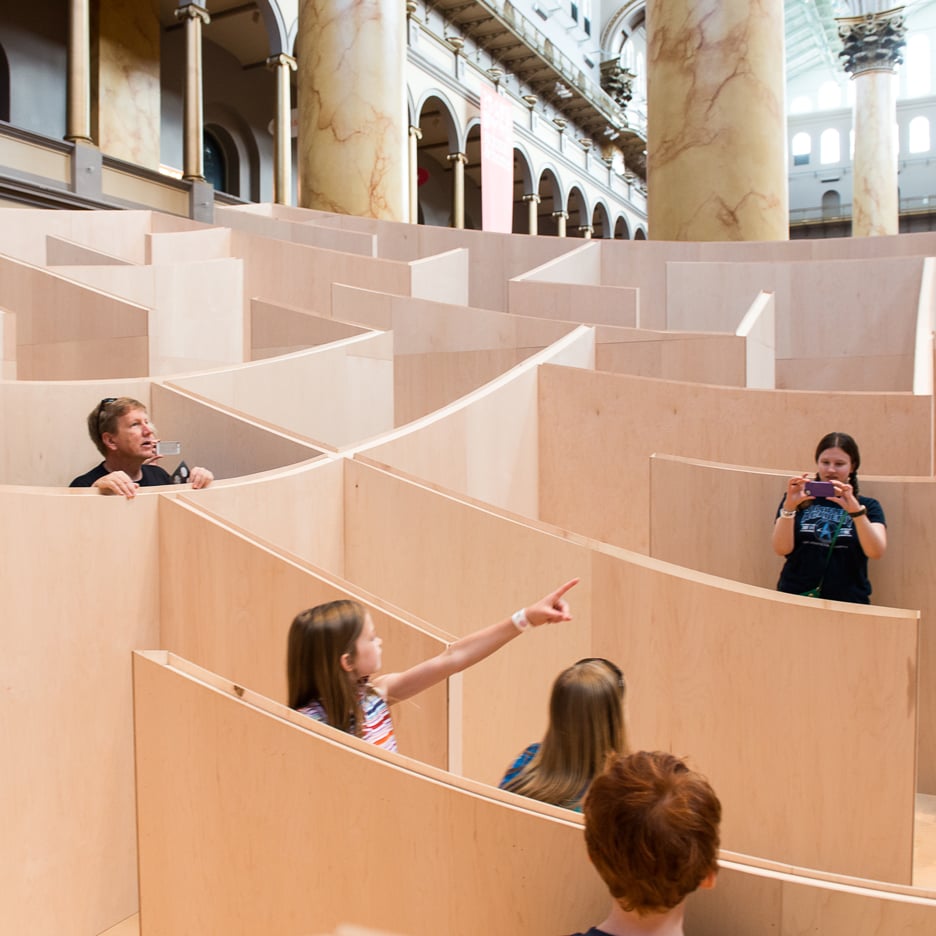
Last year BIG built a concave wooden maze inside the Great Hall of the National Building Museum in Washington DC. Made entirely from Baltic Birch plywood, the 18-square-metre maze became easier to navigate towards the middle. Find out more about BIG Maze »
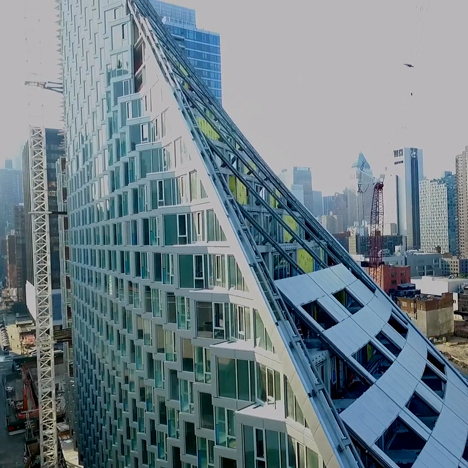
Nearing completion in New York City, this tetrahedron-shaped residential building is described by BIG as a courtscraper – a combination of a skyscraper and a courtyard building. Find out more about Via 57 West »