PLP's Nexus tower aims to offer alternative to standard skyscraper design
London-based PLP Architecture has revealed a masterplan for a project in China that includes a concept for a supertall tower composed of three rotated, interlocking volumes.
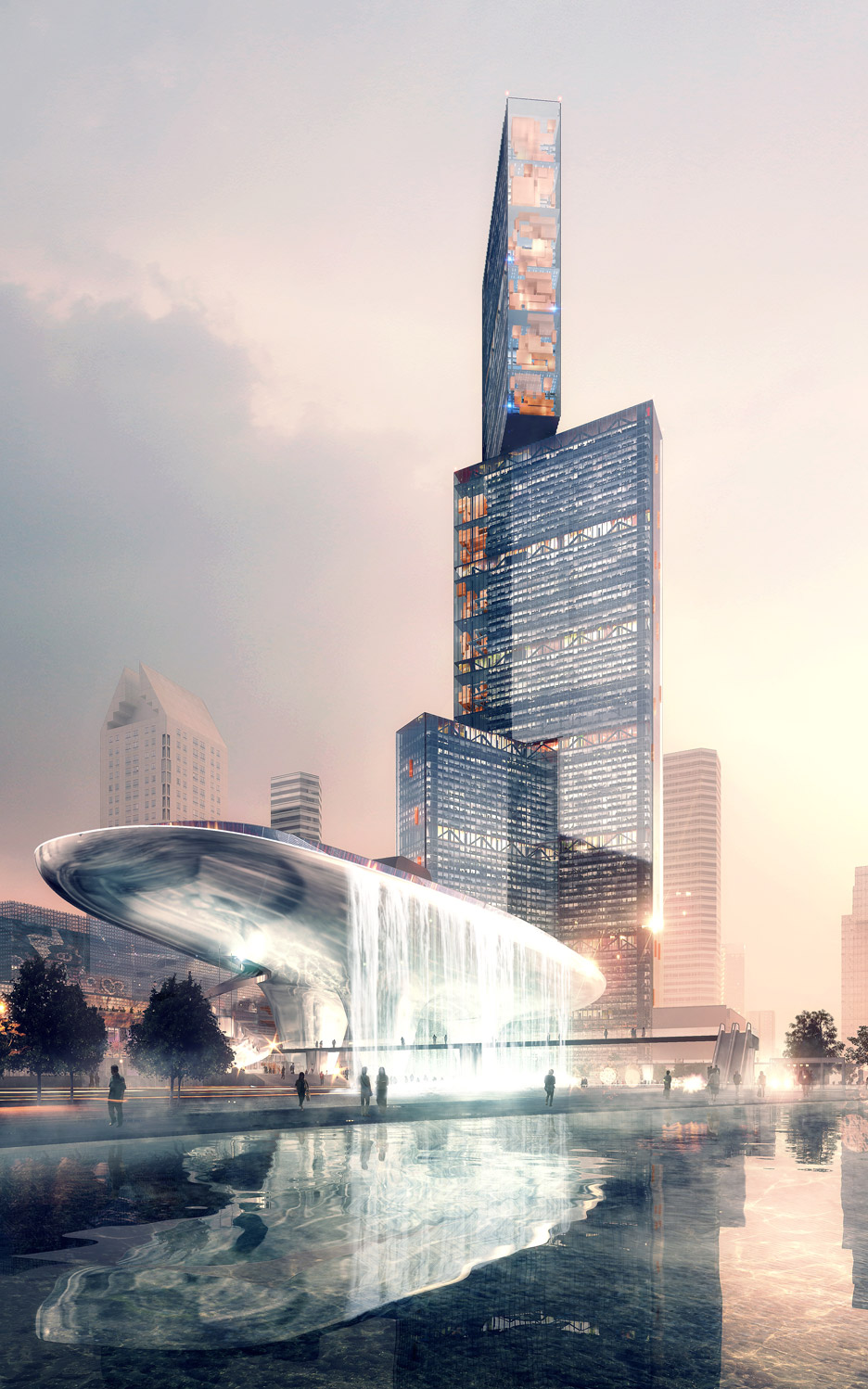
Proposed for a site in Shenzhen, PLP's proposal features two towers, a performing arts complex, and a series of connecting structures and bridges that will accommodate retail and entertainment spaces.
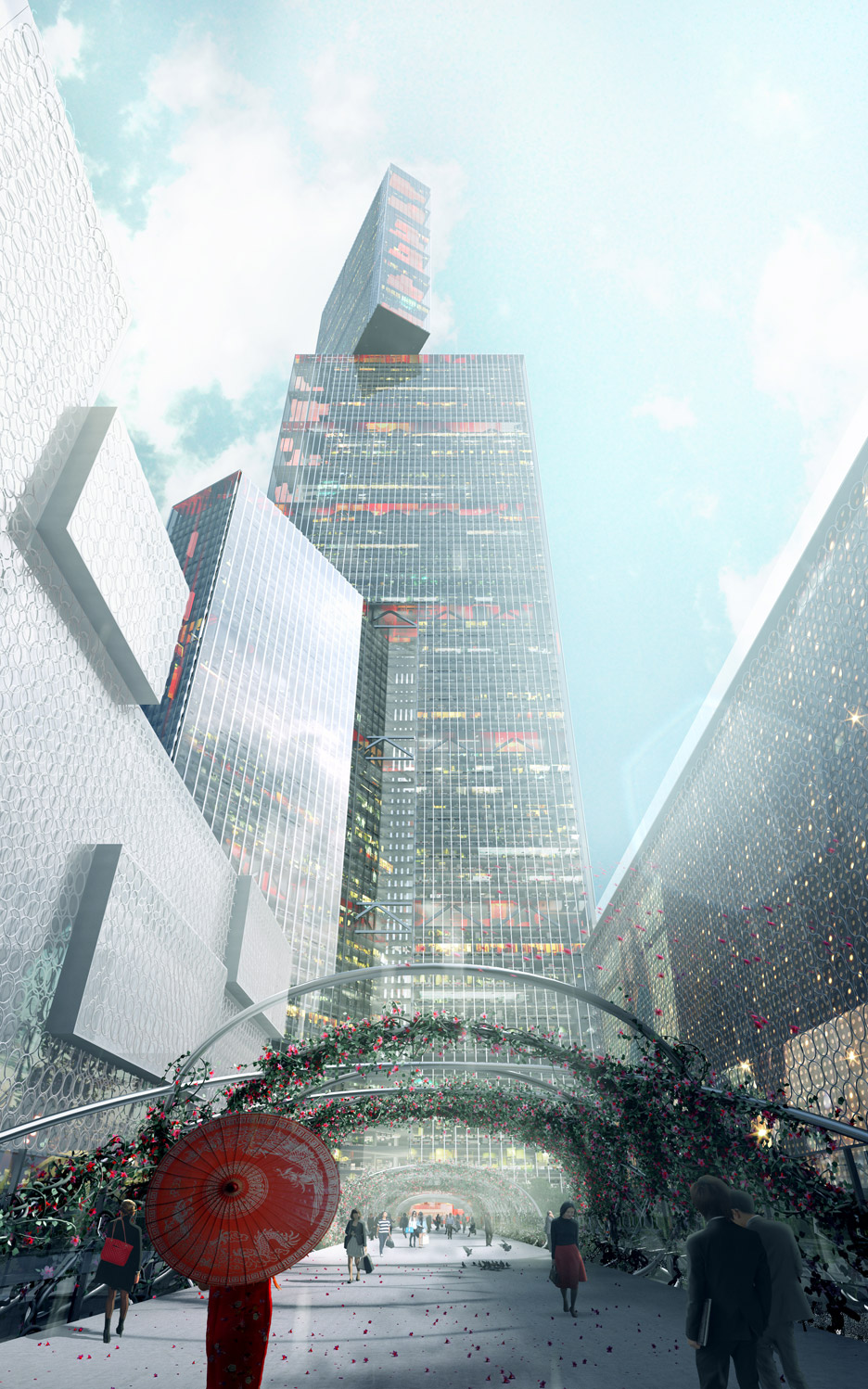
The centrepiece will be the 124 storey, 595-metre-tall Nexus tower.
This will consist of three rectilinear volumes of varying heights, slotted together to "form a propeller-like configuration," the firm said.
"The starting point for the Nexus building is the search for an alternative to the high-rise point tower typology, where a large central core is surrounded by usable space," said David Leventhal, a partner at PLP.
In the standard central-core tower, interior spaces often lack flexibility, views and vertical movement, said the firm.
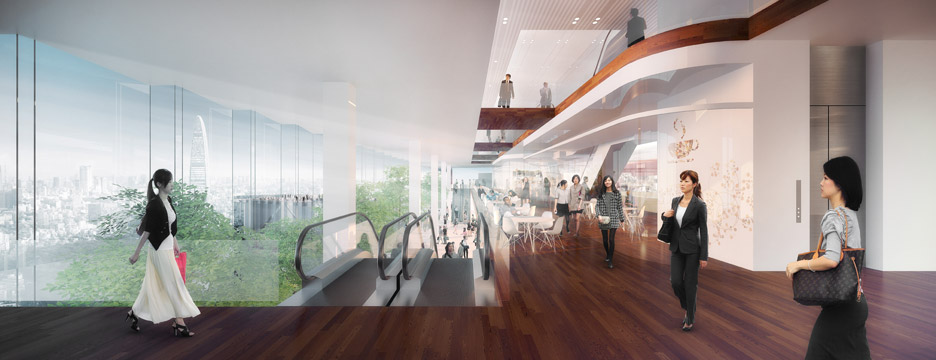
Instead of one structure, PLP's building is conceived as three separate towers connected by a central supporting structure, like propellers around an axle, providing uninterrupted floor space.
"The usable space of each component is liberated to the outside, in a centrifugal manner," the firm said.
The structural system will still have a central vertical core, and this will be supported laterally by three perimeter cores joined via trusses on designated mechanical, electrical and plumbing (MEP) service floors.
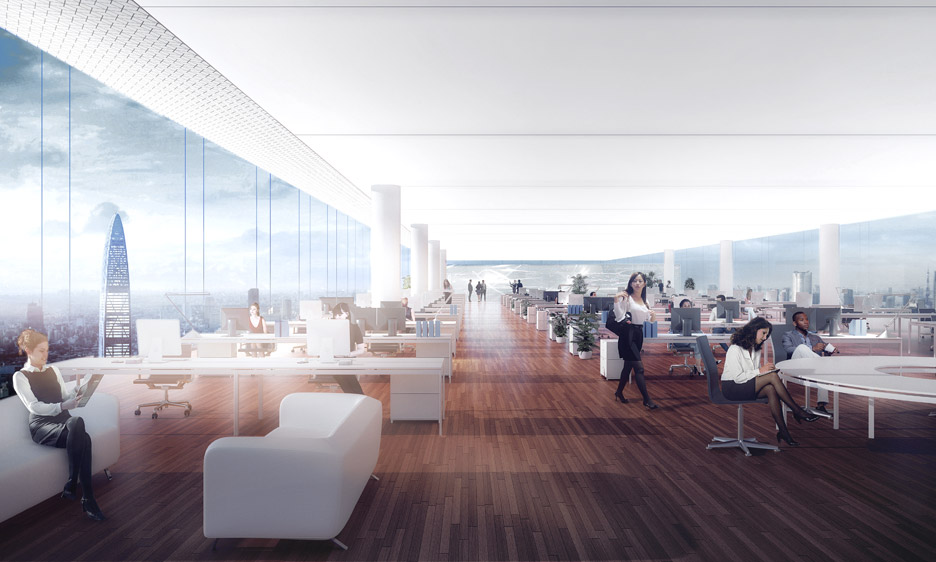
Core walls and columns will act together to transmit the building's gravity load to the foundation, the firm said.
The Nexus tower will mostly contain offices, although it will have an eight-storey retail podium at its base and a 14-storey hotel at the top.
Shuttle elevators will operate on a pre-determined schedule rather than on demand, and will terminate at transfer levels at the top of the two lowest volumes.
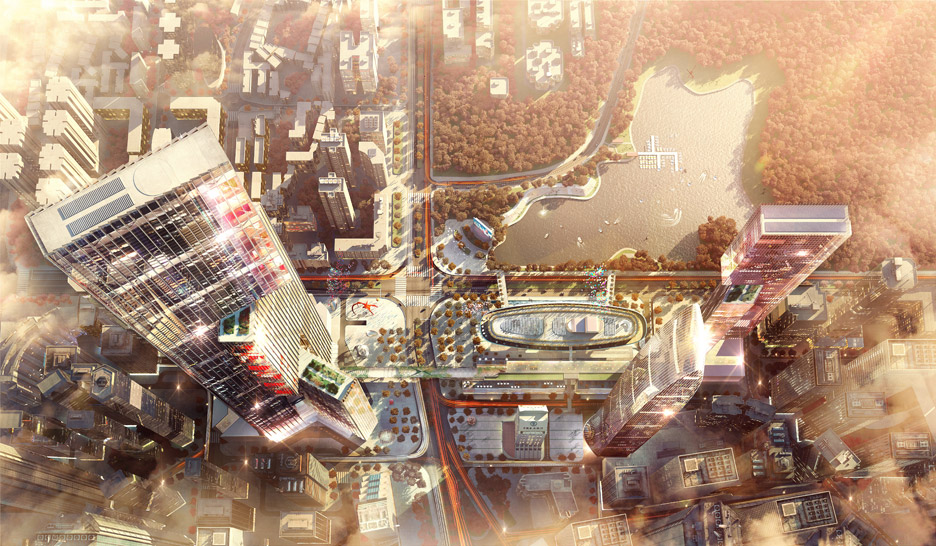
From these levels, vertical circulation will be moved to the perimeter of the building, where double-decker lifts will offer panoramic views of the city and act as "mobile observation decks".
"For the people working inside, every journey through the building will contain at least one possibility of sensing the astonishing height of the tower in a direct, visceral way," said Andrei Martin, a partner at PLP. "Similarly, from the outside, the cantilevered volumes produce a slightly unstable reading that hints at a defiance of gravity."
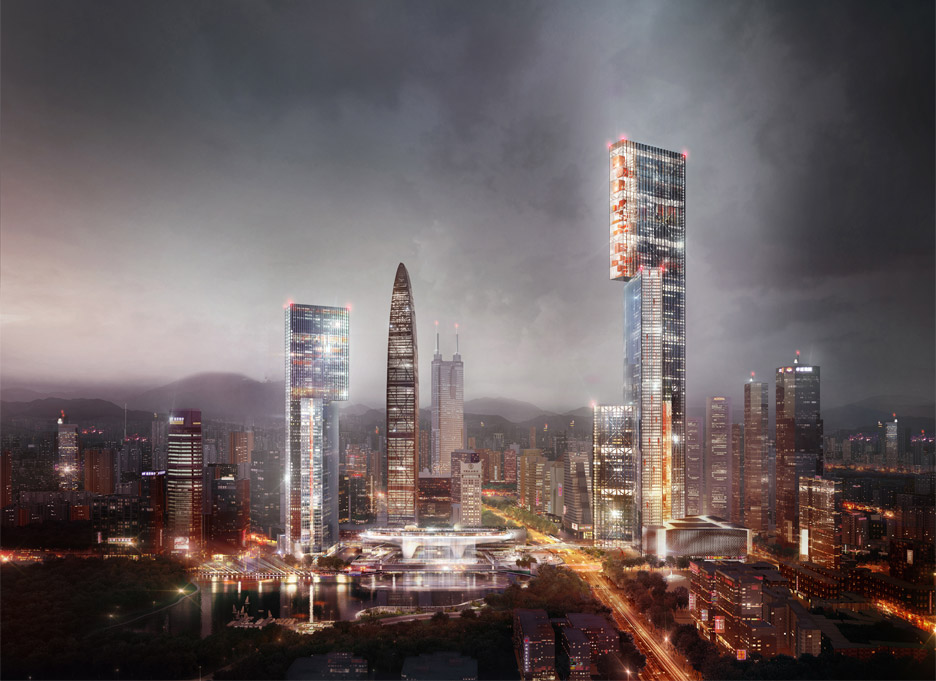
The firm's masterplan also includes a 347-metre office tower that features a pair of interlocking volumes.
"Whilst the lower volume is angled in order to reveal more of the nearby tower and views from the park, the upper volume forms a cantilever that appears to look towards the middle of the site," said the firm.
Another part of the development is PLP's Platform for Contemporary Arts building, which will consist of a music hall, multipurpose space, cinema, and 1,700-seat theatre.
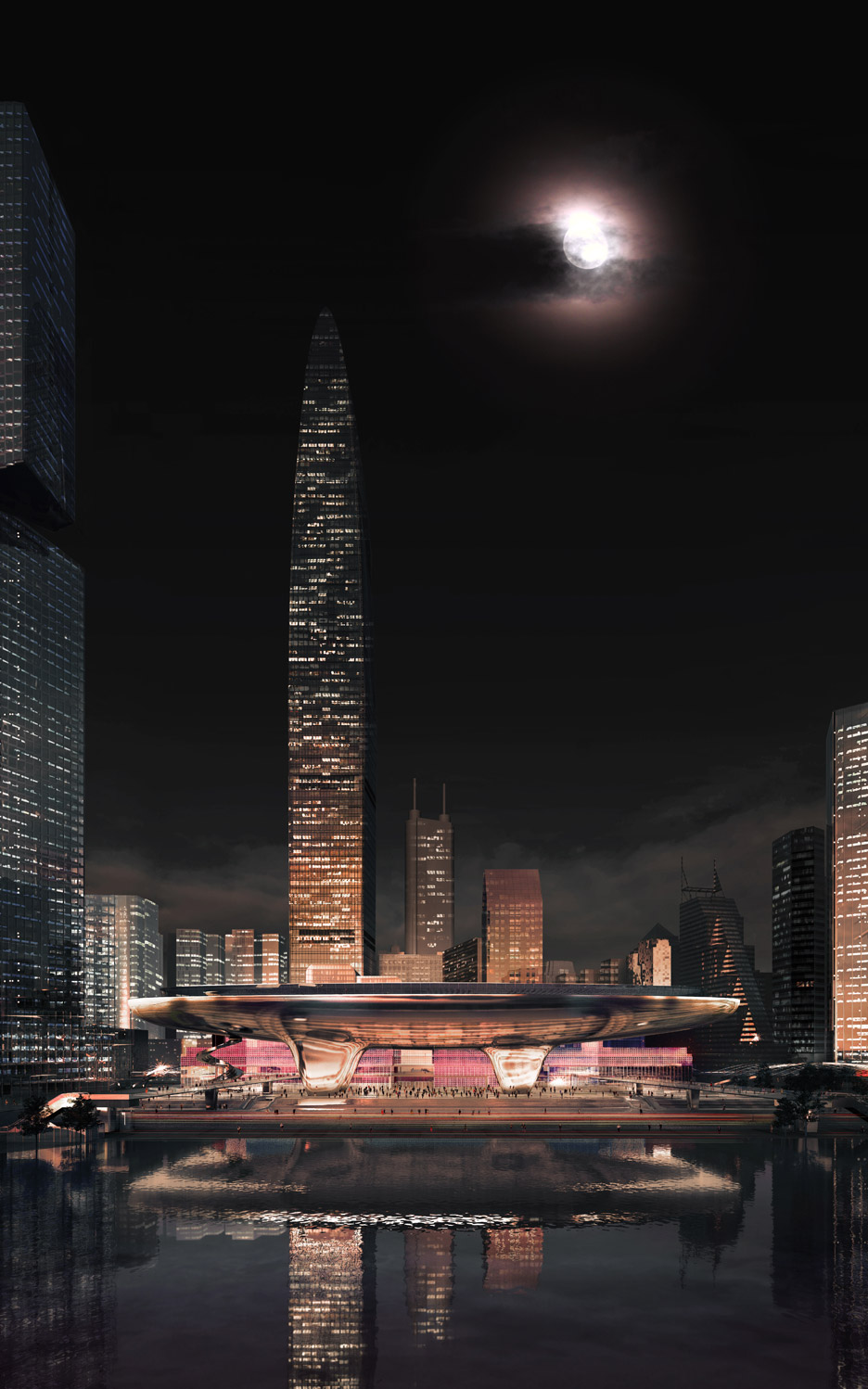
This will sit atop an elevated platform that is supported by three giant columns. The platform's structure will consist of a concrete frame and steel trusses.
"In a single metaphorical gesture, the Platform is lifted off the ground, freeing up the space underneath for public use," the firm said, noting that it intends for water to cascade off the structure and flow towards the park.
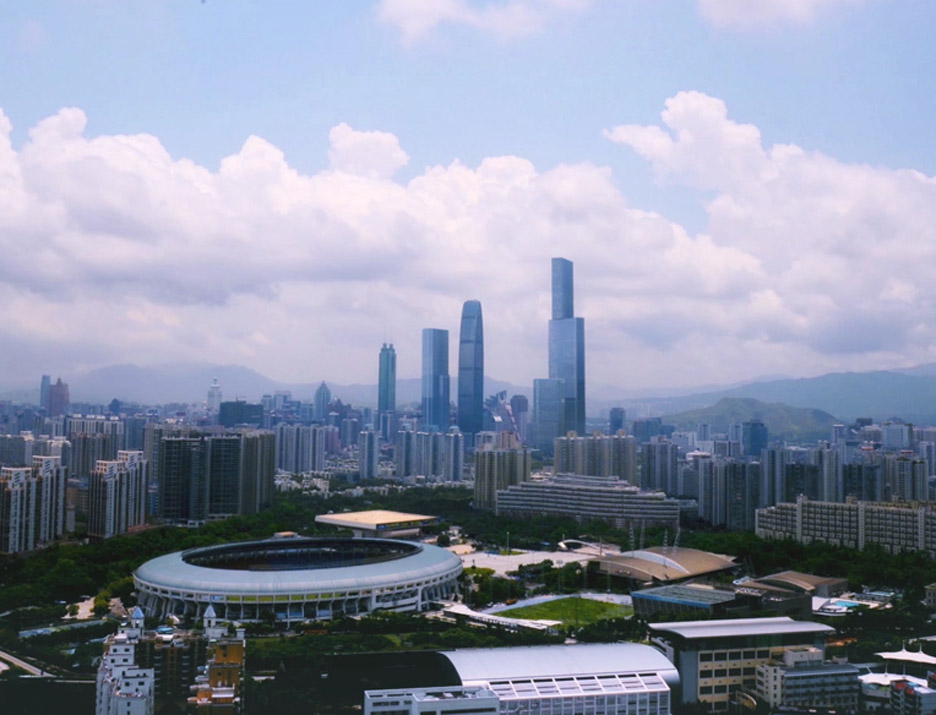
The scheme also features several bridges that will connect different areas of the development. The passageways, collectively referred to as The Concourse, will feature spaces for retail and entertainment.
The first part of the project is expected to be finished by 2020. PLP did not disclose the name of the client for the proposal.
More skyscrapers are being built than ever before, with 2016 expected to continue a run of record-breaking construction years.
New York is among the cities experiencing a boom in skyscrapers, with 432 Park Avenue by Rafael Viñoly Architects becoming the later to achieve supertall status.
According to the Council on Tall Buildings and Urban Habitat, the term "supertall" – used to describe buildings over 300 metres – is no longer an indicator of extraordinary height, as there are now more that 100 skyscrapers that meet that criteria.
It believes that the world has entered the era of the "megatalls" – skyscrapers over 600 metres high. Gensler's recently completed 632-metre-high Shanghai Tower is the third official megatall building.