Woods Bagot converts Hawaiian "Modernist masterpiece" into luxury property sales centre
Inside Festival: Nik Karalis of Woods Bagot explains how his team converted three floors of an iconic 1960s office building into a sales suite for a new residential development in Hawaii (+ movie).
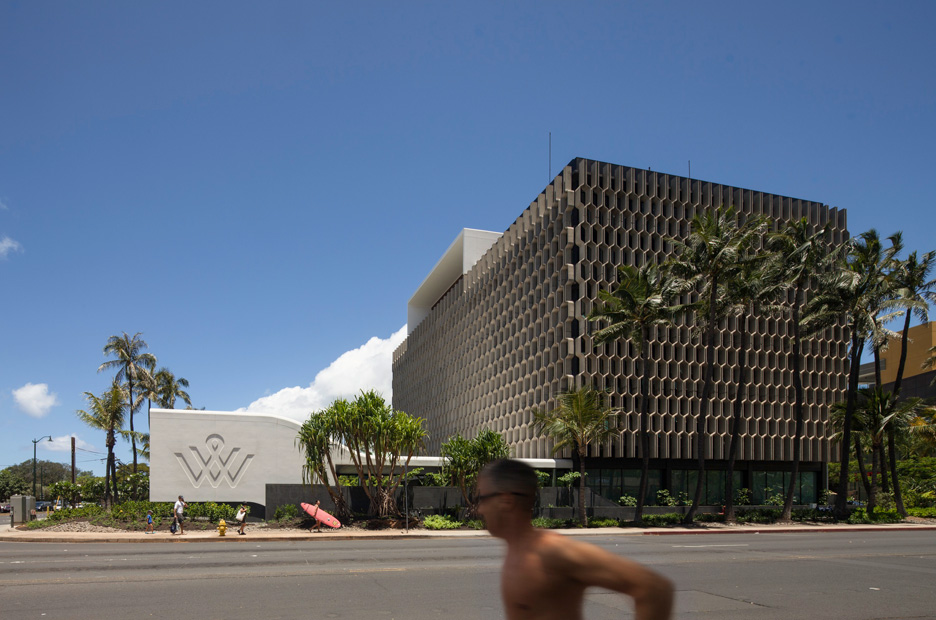
Woods Bagot renovated several levels of the IBM Building by American architect Vladimir Ossipoff in Honolulu, Hawaii. These were transformed into a property sales centre for a huge new waterfront development called Ward Village.
The project won the Display category at Inside Festival 2015.
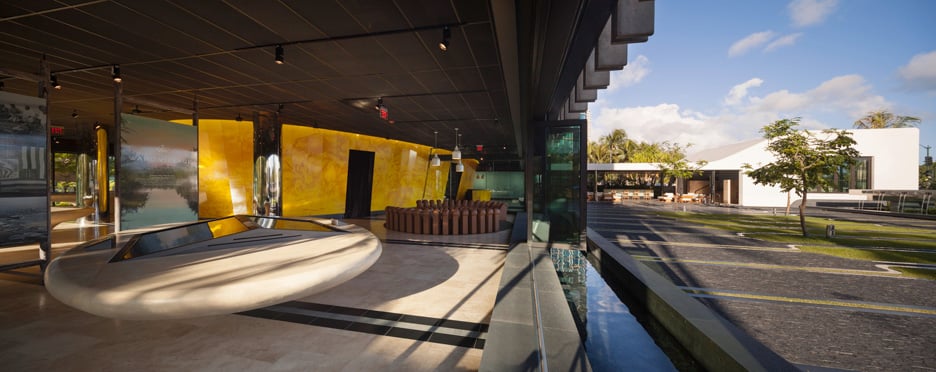
"It is a display suite for a residential masterplan in Honolulu," Karalis explains in this movie, which Dezeen filmed for Inside Festival in Singapore.
"We have converted a 1960s Vladimir Ossipoff Modernist masterpiece into a condominium sales centre for a development of 22 towers and 6,000 apartments."
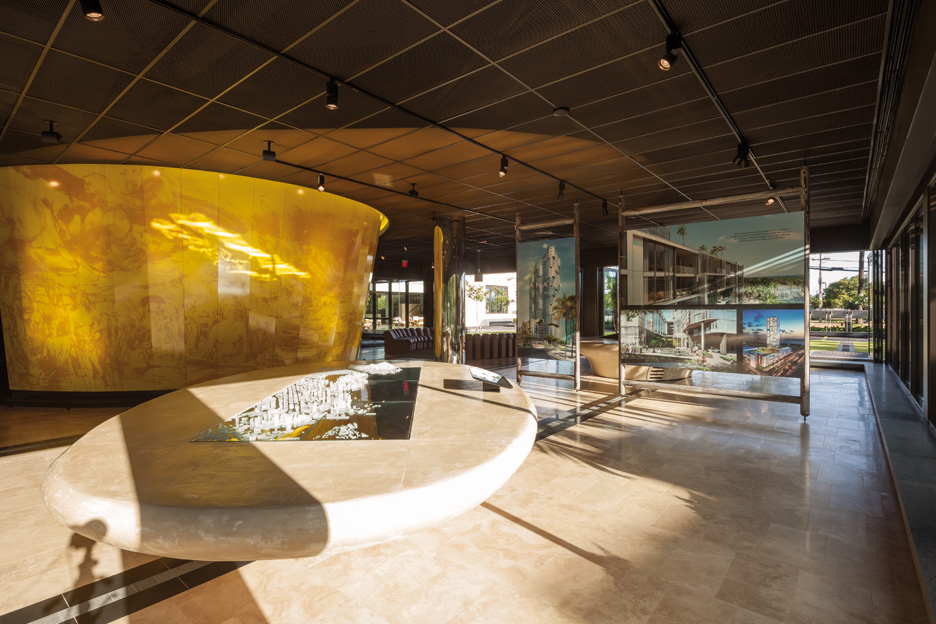
Due to the difficulty and expense in transporting heavy items to the middle of the Pacific Ocean, Woods Bagot used local materials where possible.
The firm chose finishes that complemented the striking concrete brise soleil wrapping the outside of Ossipoff's original building.
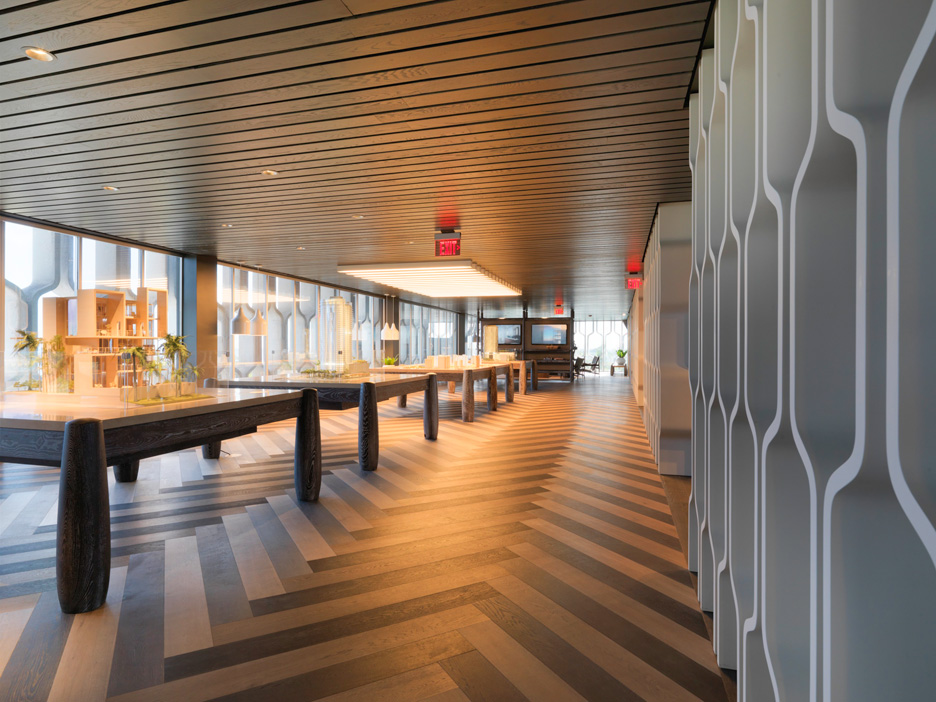
The form of the brise soleil is also referenced throughout the project, alongside traditional Hawaiian motifs on the floors and walls both inside and outside the building.
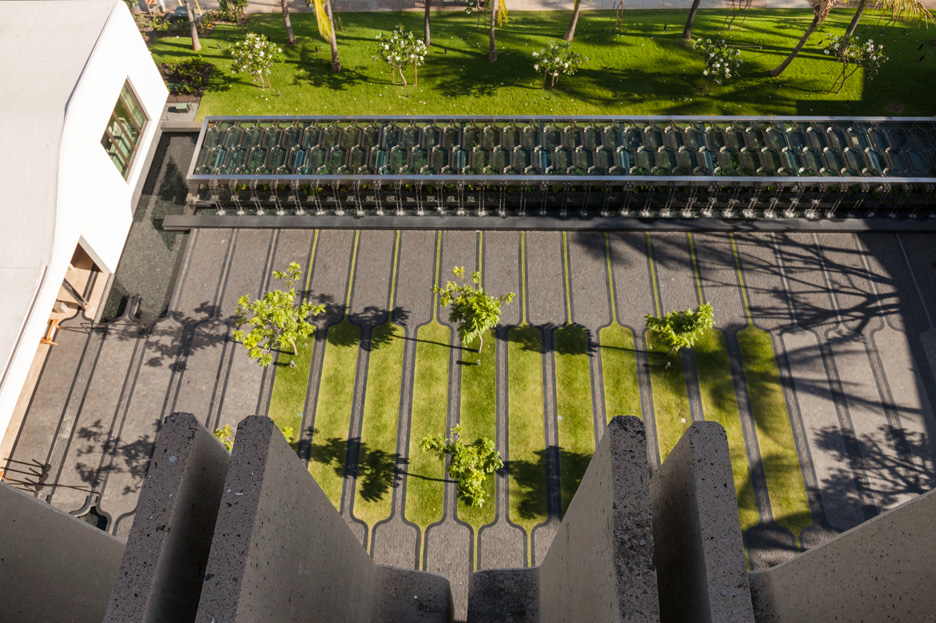
"One of the things about being on an archipelago is that everything has to be shipped in, which is a complex thing to do," Karalis says.
"We used traditional timber and lava stone. Our palette was limited to those materials that were available and authentic to the project."
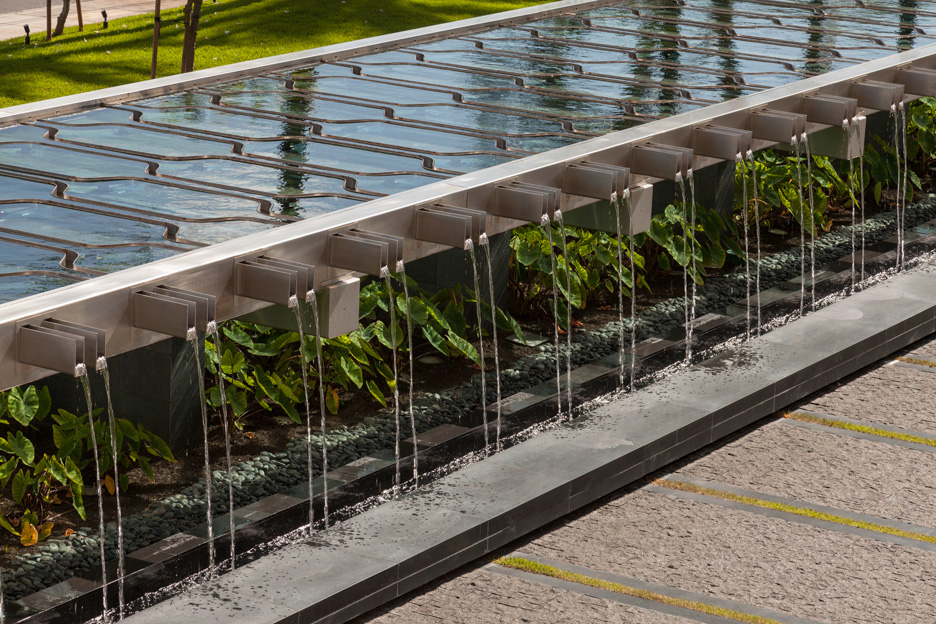
The sales centre occupies three floors of the former office building.
The ground floor features an exhibition space that opens out to the exterior landscaping.
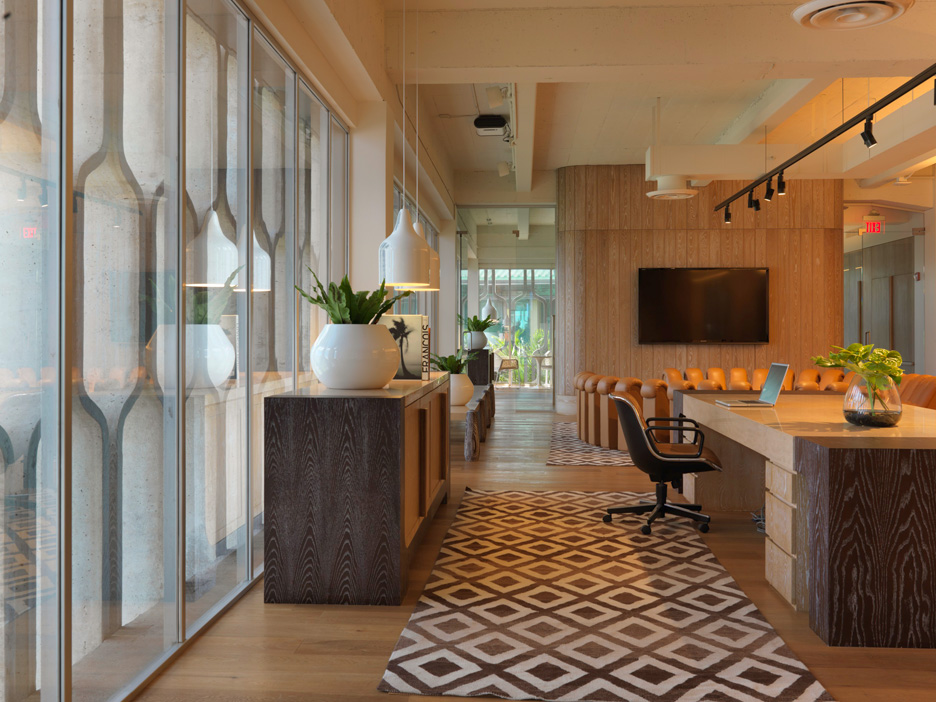
"The setting of the project is in a tropical environment, and it gave us the ability to unify interior design and landscape," Karalis says. "We removed all the facades of the office building to turn it into an exhibition space."
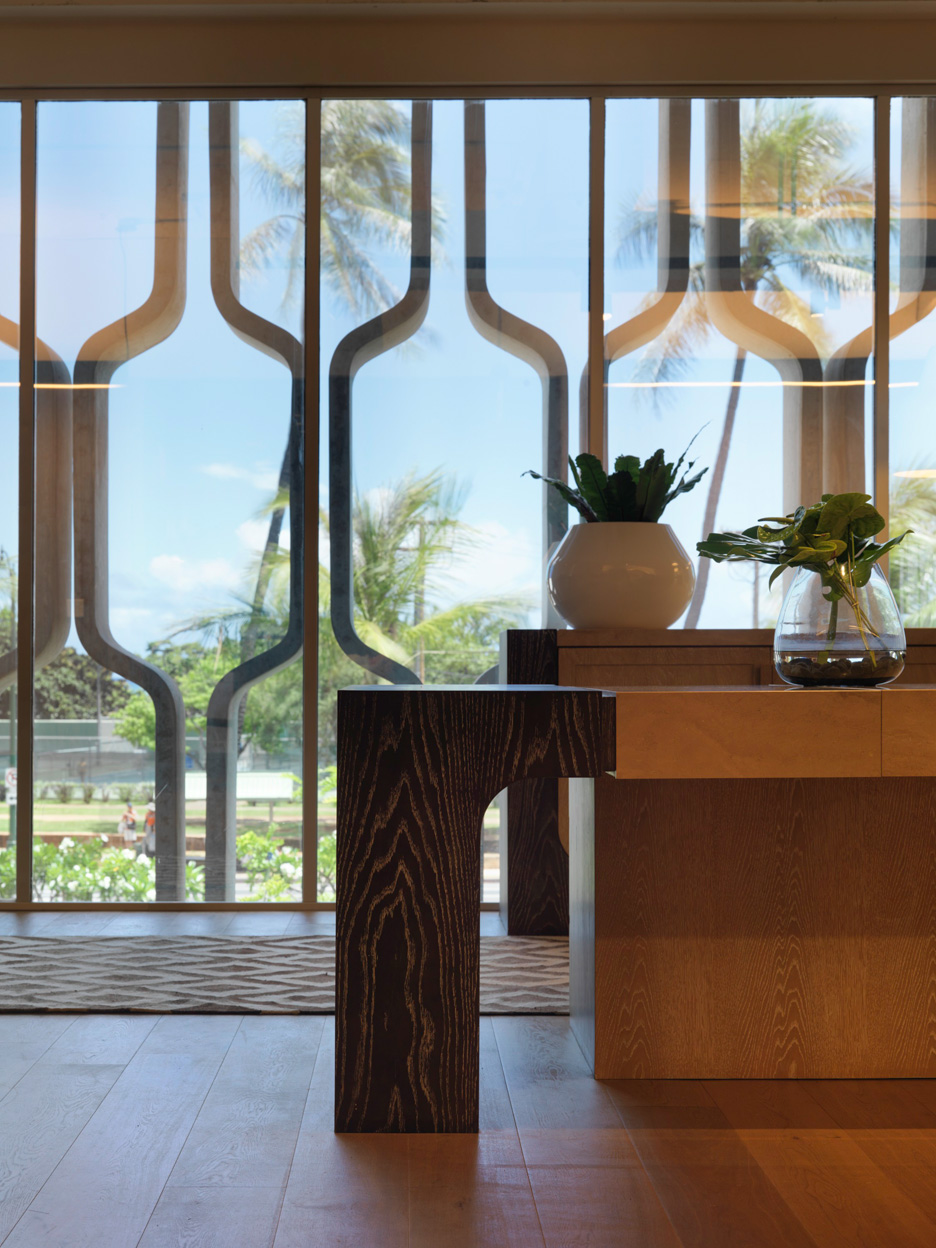
Prospective buyers can then ascend to the sixth level of the building, which features more exhibition space and a number of display apartments, before heading up to the seventh floor to experience a penthouse suite.
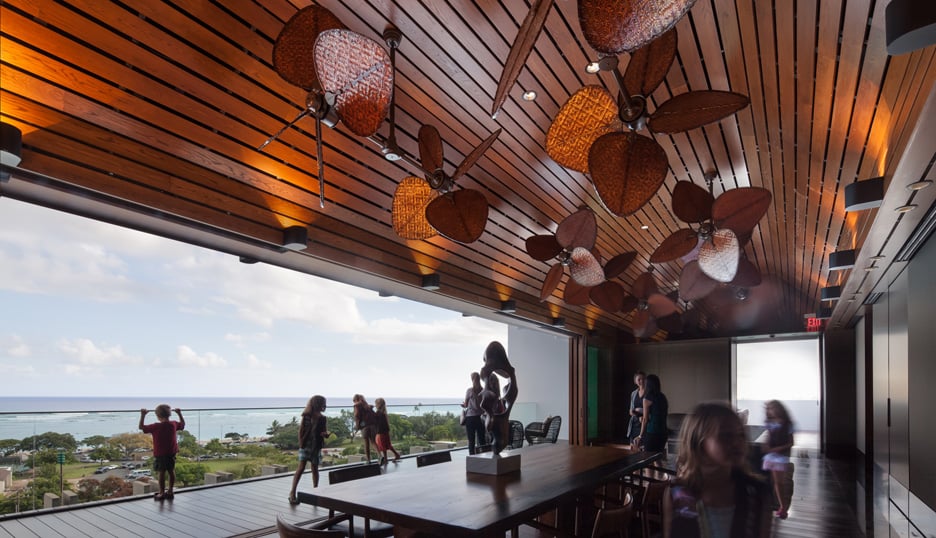
"Level seven is when we actually reveal the penthouse and the view across the Pacific Ocean," Karalis says.
Subscribe to Dezeen's YouTube channel for the latest architecture and design movies
"So it is a three-stage sales journey from understanding the development, understanding the buildings and then living the dream."
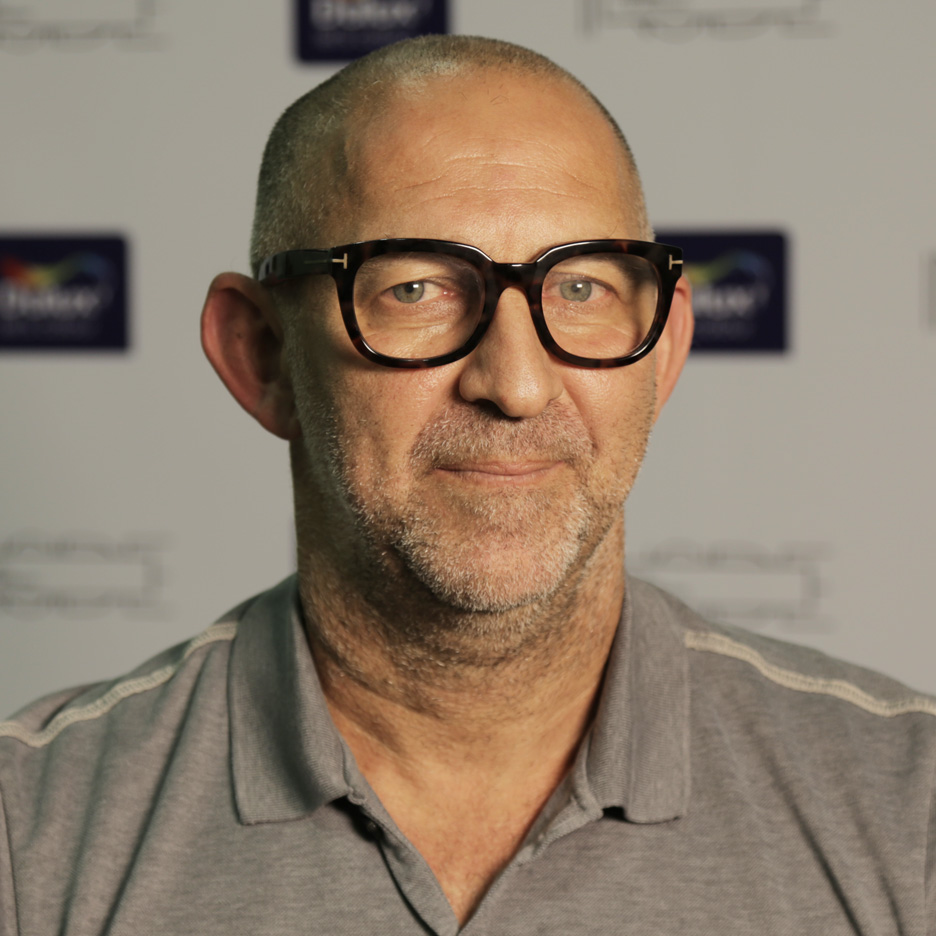
This movie was produced by Dezeen for Inside Festival. It was filmed at Inside Festival 2015 in Singapore.
Inside Festival 2015 took place in Singapore from 4 to 6 November, alongside partner event World Architecture Festival. Dezeen is media partner for both events, and is publishing video interviews with all the category winners.