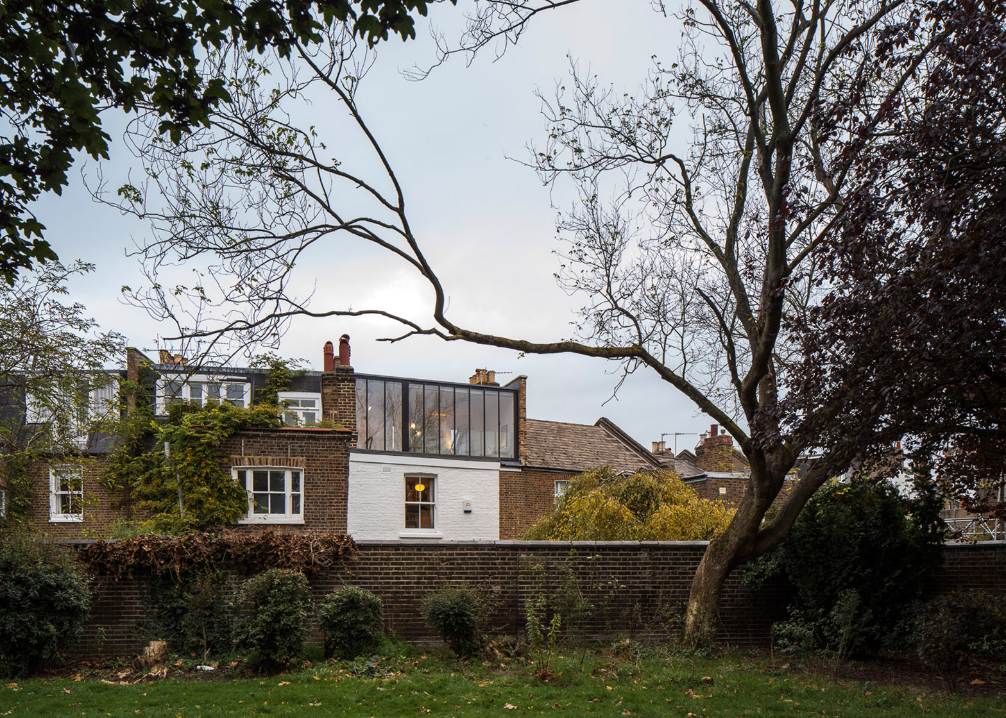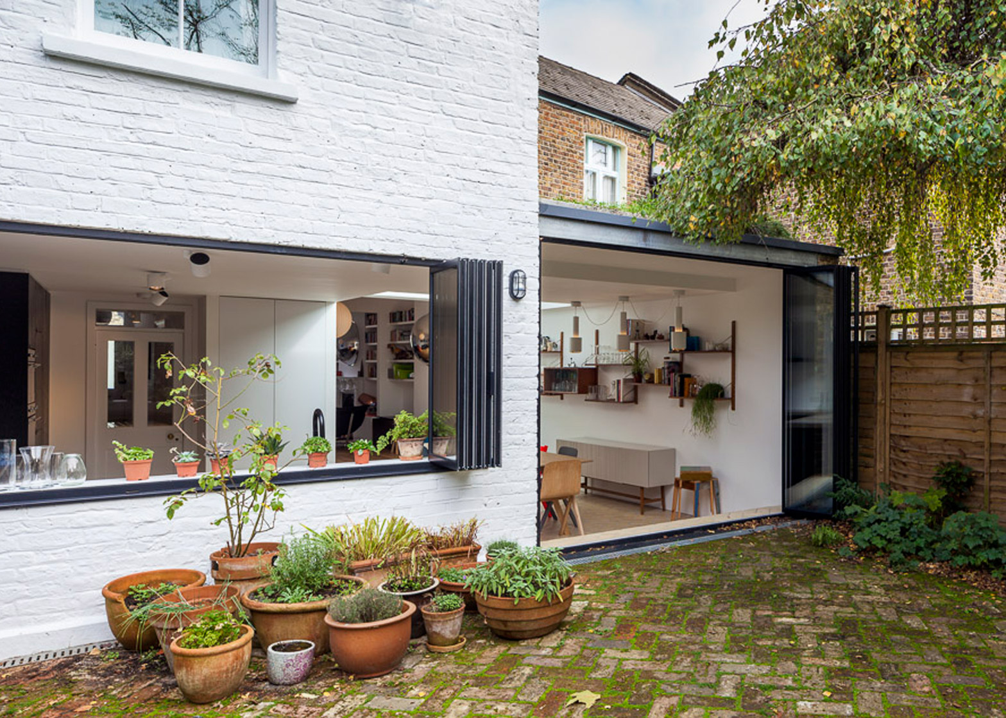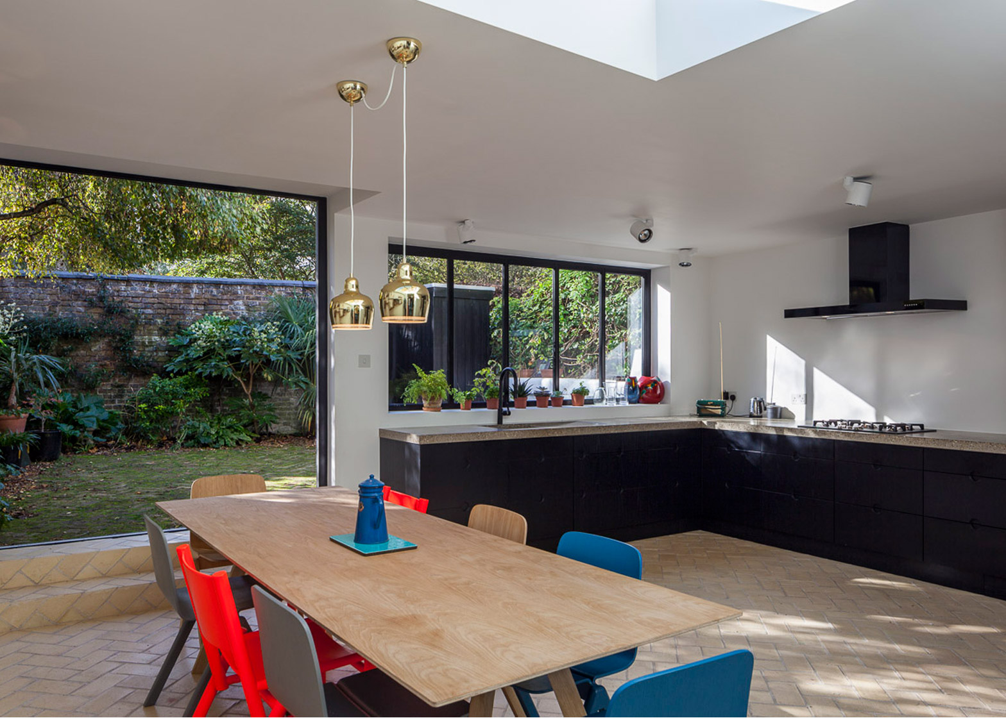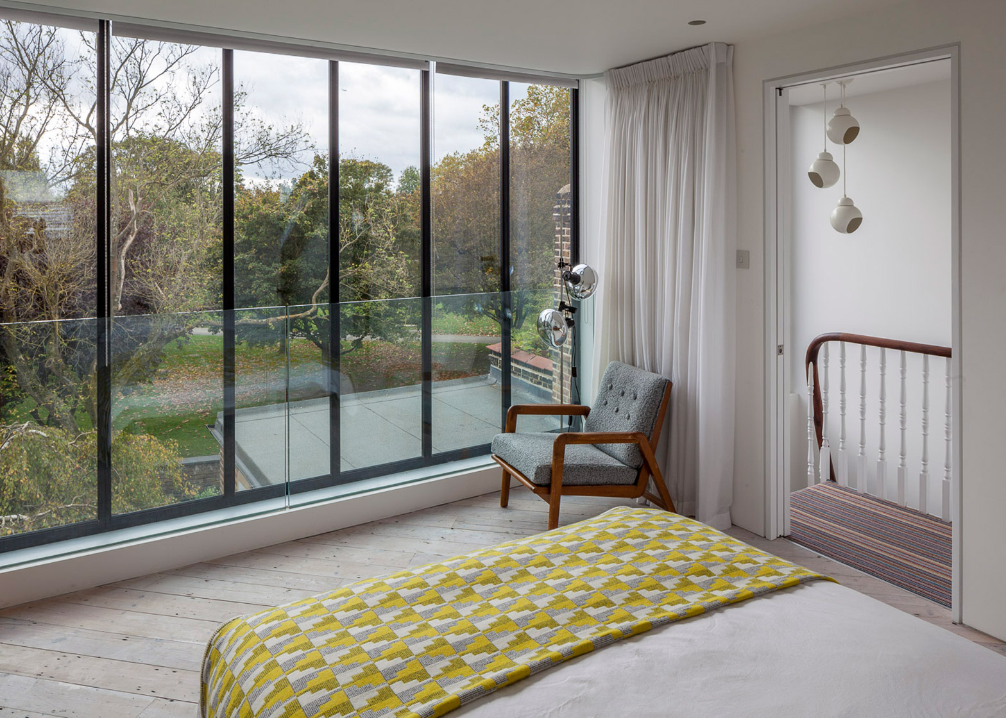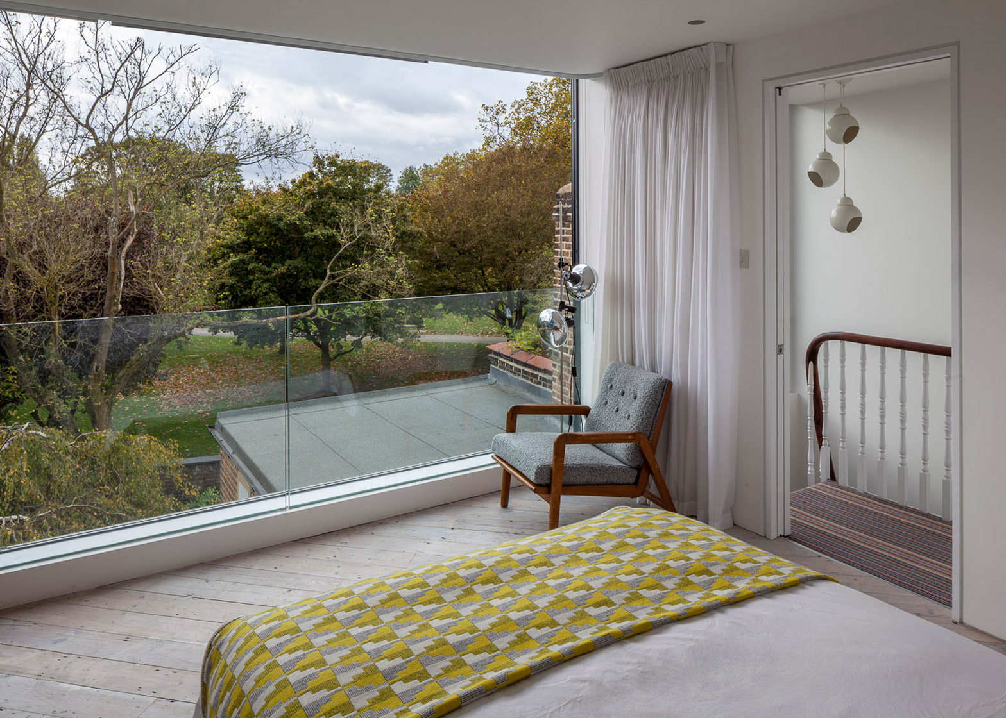Studio 30 has transformed a terraced house in west London with a new loft bedroom and an enlarged family kitchen, both featuring walls that fold open to offer better views of a garden and nearby park (+ slideshow).
The Shepherds Bush extension and loft conversion, which was awarded third place in a competition for London's best house extensions, was completed by Studio 30 for a family living in a typical Victorian-era property.
Their main requirements, aside from extra space, were to bring more light into their home and to take advantage of their location next to a small neighbourhood park.
"The clients wanted to stay in their Victorian home but wanted to improve the connection to their surrounding landscape," explained Studio 30 founder Henri Bredenkamp.
"The brief was for contemporary and lightweight additions to bring in light, while preserving the original building's period features."
Working to a budget of £170,000, Bredenkamp added extensions to both the ground floor and the roof, both featuring matching black-framed glazing and simple brick side walls.
On the ground floor, he doubled the size of the existing kitchen by filling in an unused corner of the garden – a leftover space typical of London's Victorian houses.
The whole room was given a brick-like tiled floor, laid in a herringbone pattern that matches the surface of the garden terrace. This helps to give the room the look of a walled courtyard.
This effect is reinforced by a skylight positioned above the dining table, as well as by the glass doors and windows that connect the space with the garden.
"The introduction of a side extension creates a light-filled, open plan kitchen/dining room under a glass roof, with a pivoting door set for generous access to the rear garden," said Bredenkamp.
Black cabinets form the kitchen, topped by a concrete worktop that was mixed with gravel to add a variety of tones. The dining table is surrounded by chairs in a mixture of colours, offering some contrast.
Upstairs, the property's loft was extended outwards with a full-width dormer window, creating enough space for a new master bedroom and en-suite bathroom.
The bedroom was kept as simple as possible, although it does feature reclaimed wooden floorboards laid diagonally rather than straight.
"The palette has been kept neutral and understated, which means that all attention is focused on views of the adjacent park through the wall of floor-to-ceiling glazing – bringing the openness of parkland seamlessly in," said the architect.
The accompanying bathroom is finished in white tiles. Their gridded layout is emphasised by dark grouting, and they extend across almost every surface, including the sink.
The creation of these two new spaces also made it possible to remove a partition wall between two existing ground floor rooms, giving the family a much larger lounge space at the front of the house.
The project was completed in early 2014, and was awarded third prize in the Don't Move, Improve! awards last month.
First and second prize were awarded to a project featuring custom-built furniture and a two-storey lightwell, and a playful extension featuring a red brick exterior thought to look like a fox.
Photography is by Salt Productions.
Project credits:
Architects: Studio 30 Architects
Structural Engineer: Heyne Tillett Steel
Main contractor: Cornerstone Contractors
Pivot-side glazing: Sunseeker
Roofing: Ithaca Roofing
Concrete worktops: Concreations

