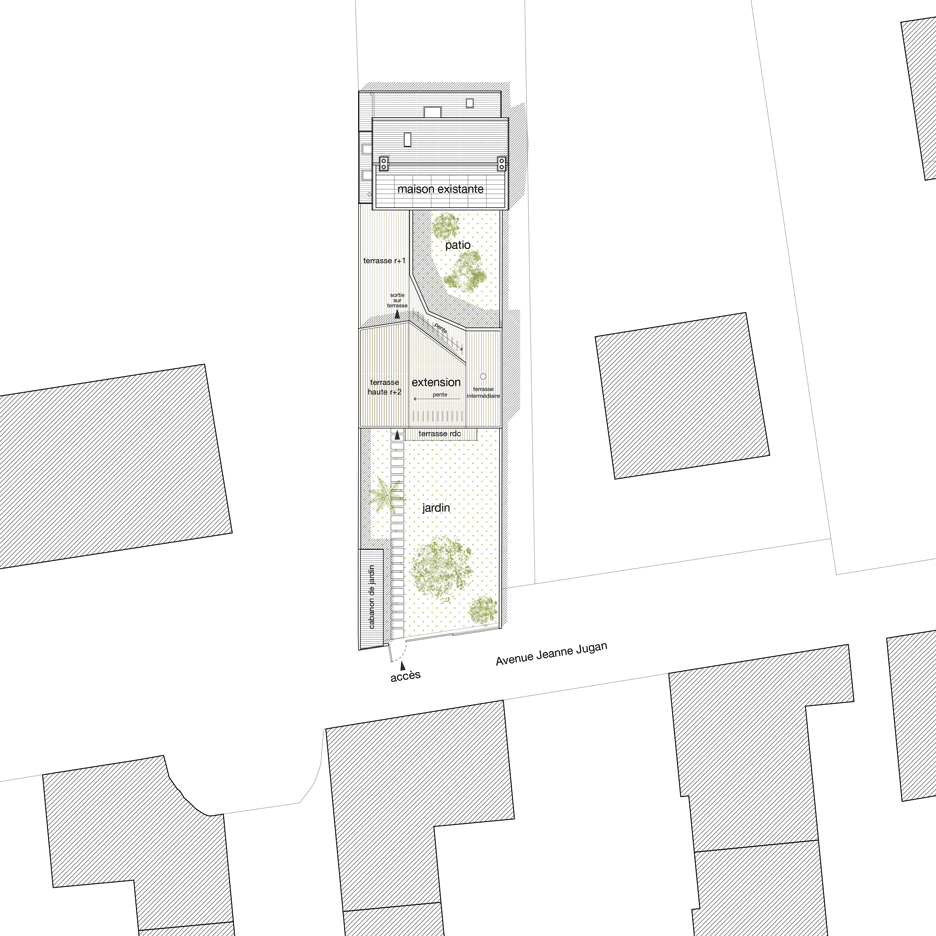Mabire-Reich's Landscape House features metal walls and a sloping roof terrace
Corrugated aluminium clads this extension to a house in Nantes, France, by local studio Mabire-Reich, which also boasts a decked terrace covering its entire roof (+ slideshow).
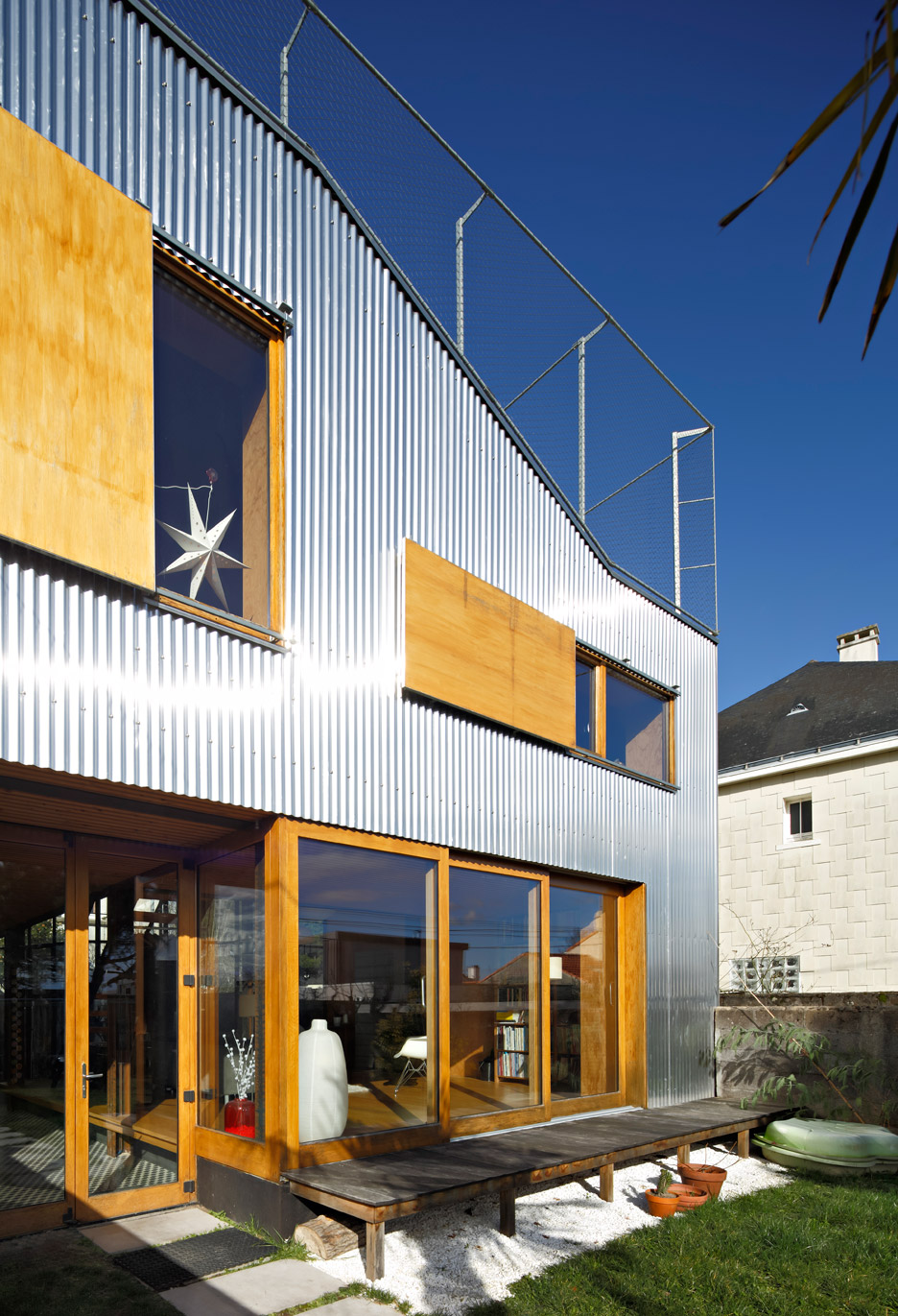
The extension was designed by Marie-Hélène Reich and Antoine Mabire as an addition to their own home, which had become too small for their growing family.
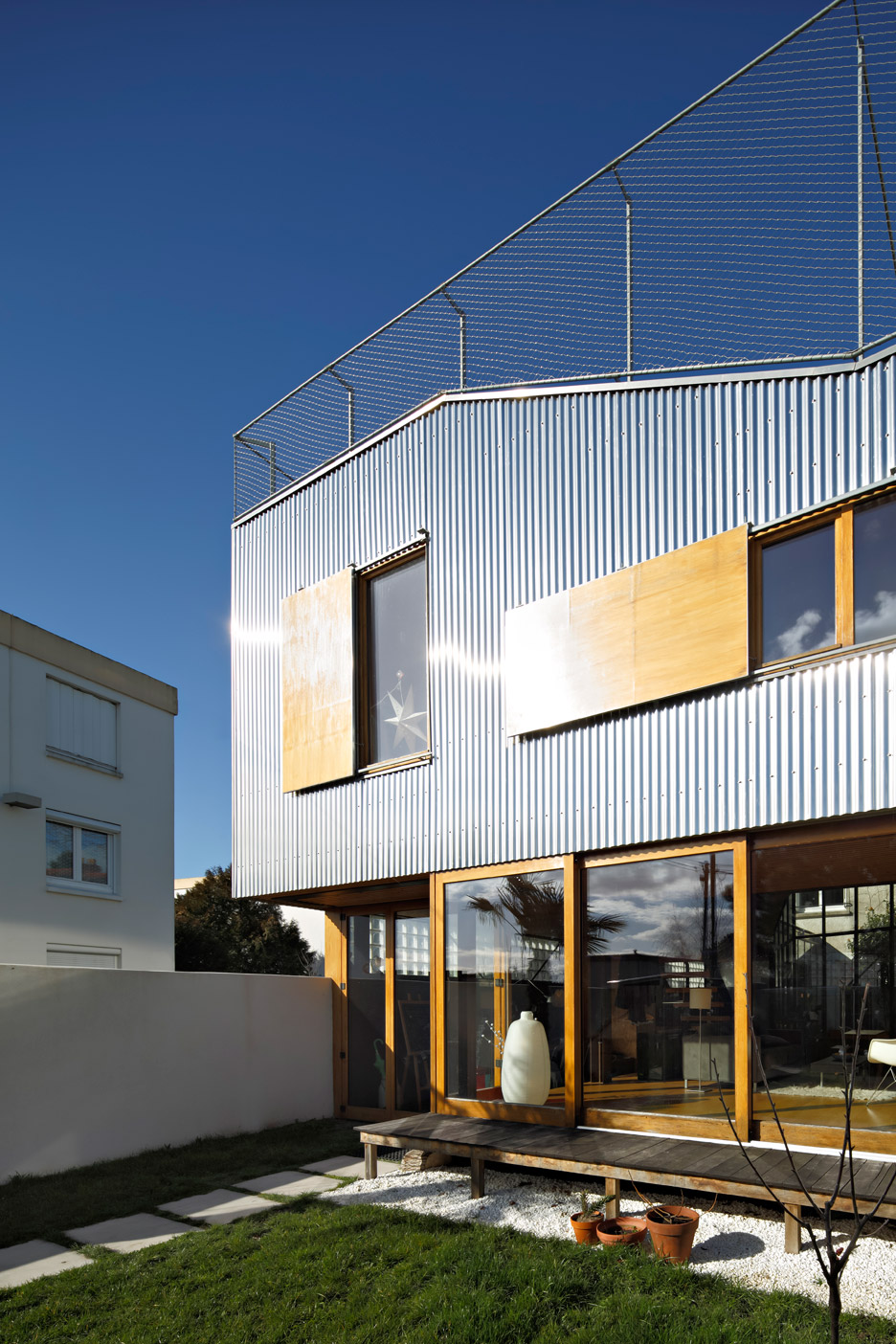
The original 1930s house is located at one end of a 300-square-metre plot on a ridge of the Armorican Massif, with a narrow garden extending from the front.
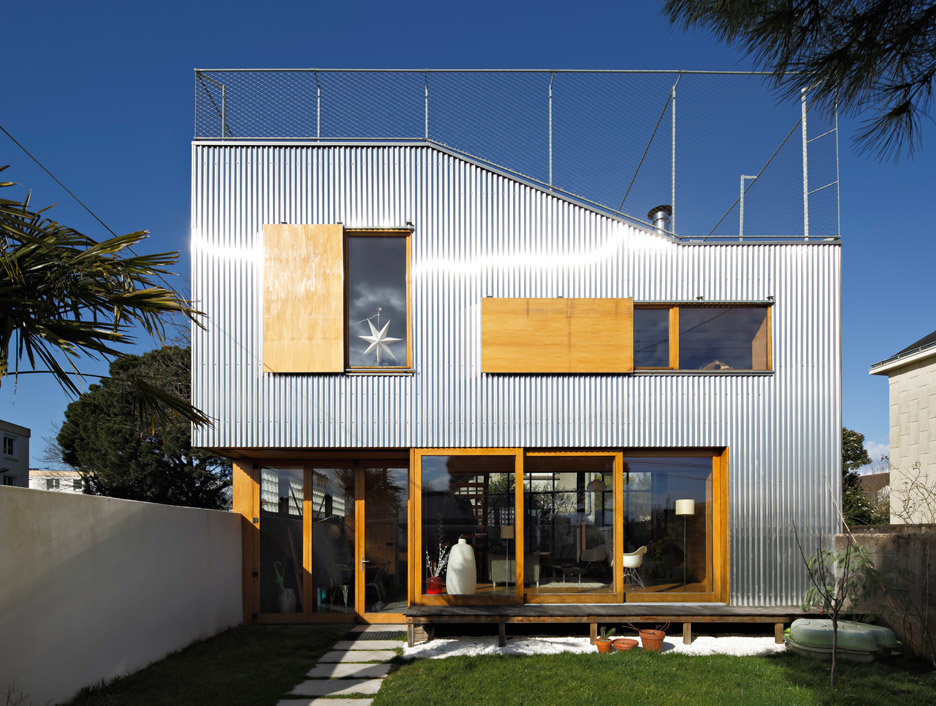
Having lived in the property for six years before commencing work on the extension, the architects had grown to enjoy the garden and were determined to ensure as much external space was retained as possible when adding to the building's volume.
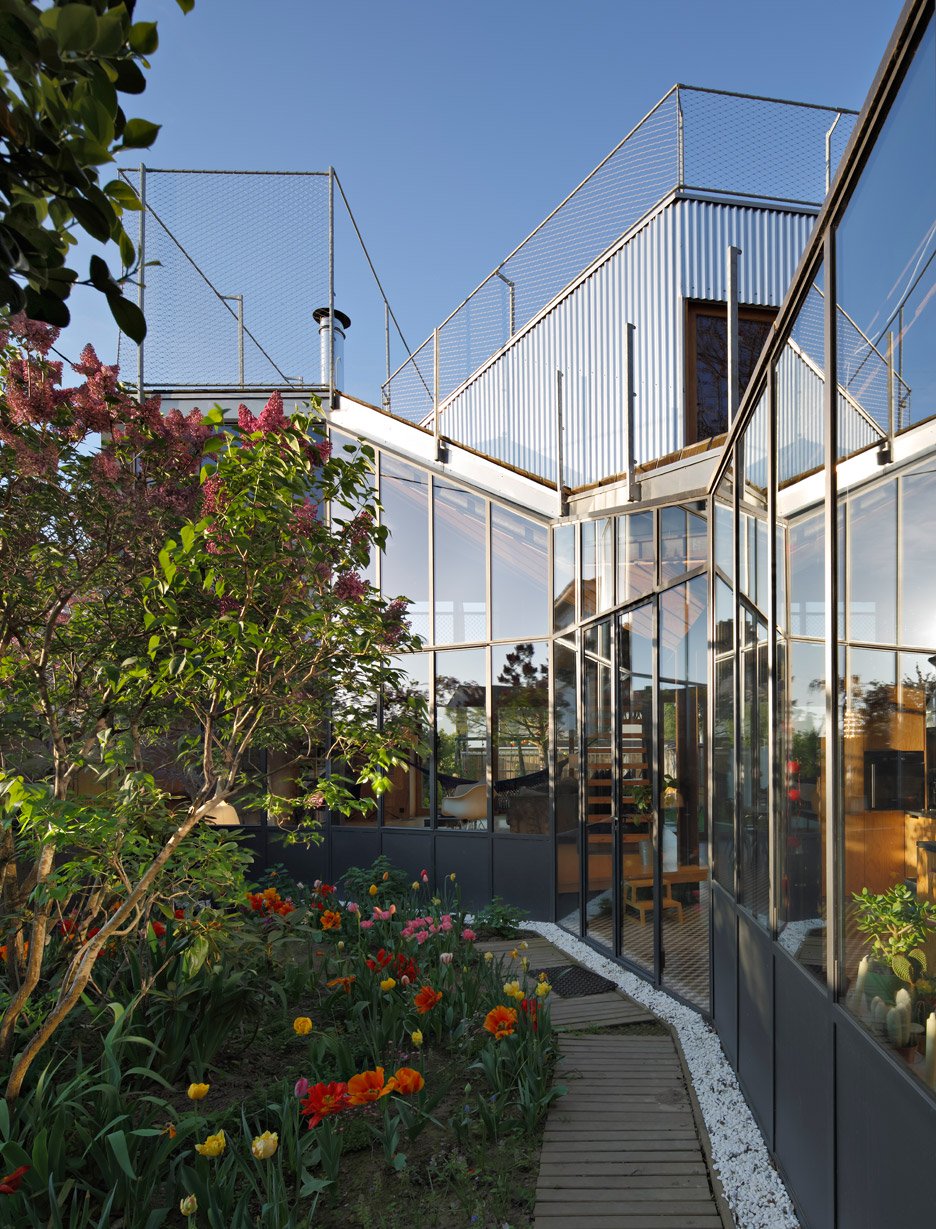
The roof of the extension incorporates a series of terraces and ramps that create additional social areas on top of the now occupied land.
These decked roofs provide views towards the nearby Loire valley and ensure the property retains its balance of indoor and outdoor space.
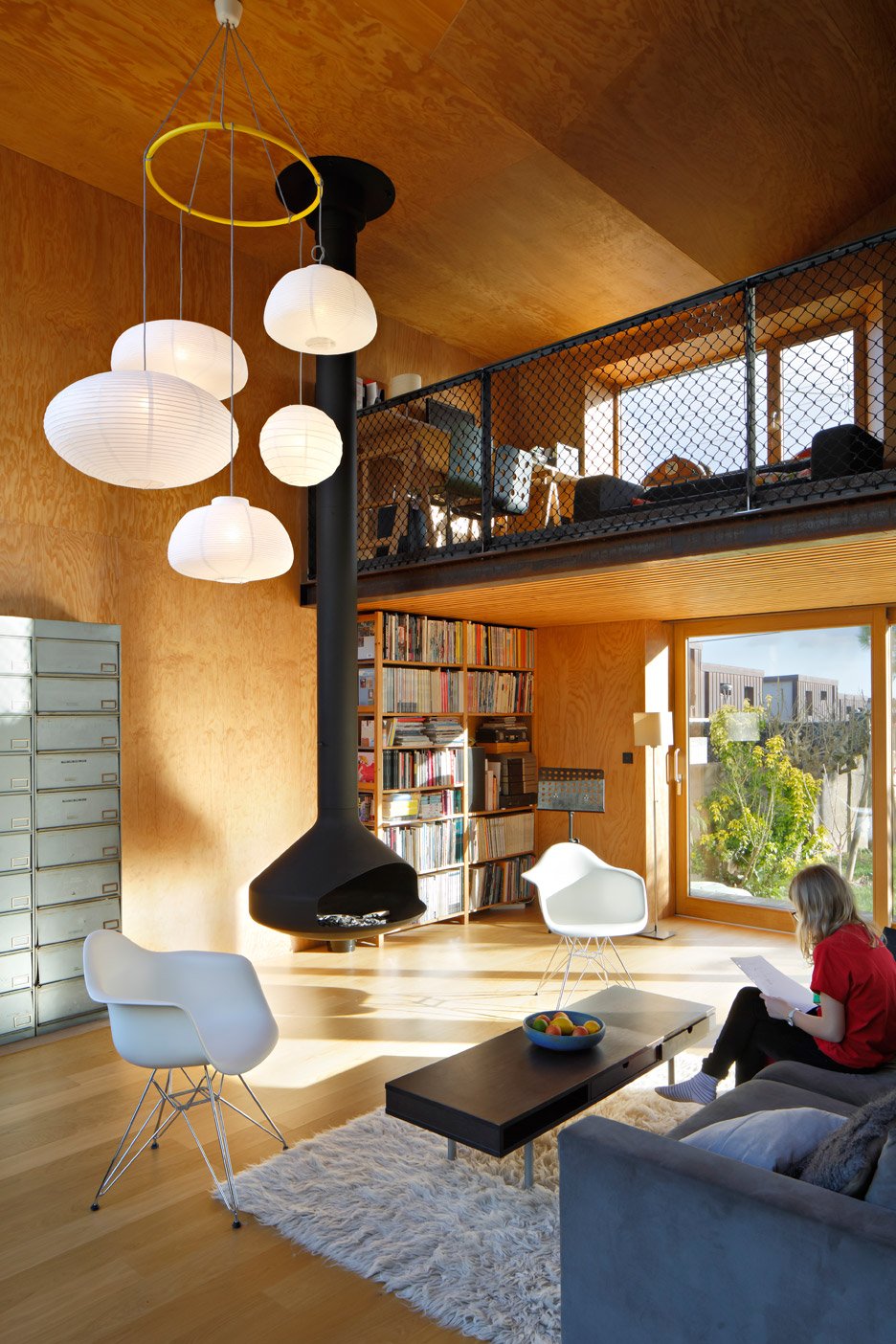
"We thought about how the project could be a restitution of this space, but a space of a different nature," Mabire told Dezeen.
"This work about rewriting the external space was combined with our desire to save views and light for the existing house, so we developed a ramp and patio set."
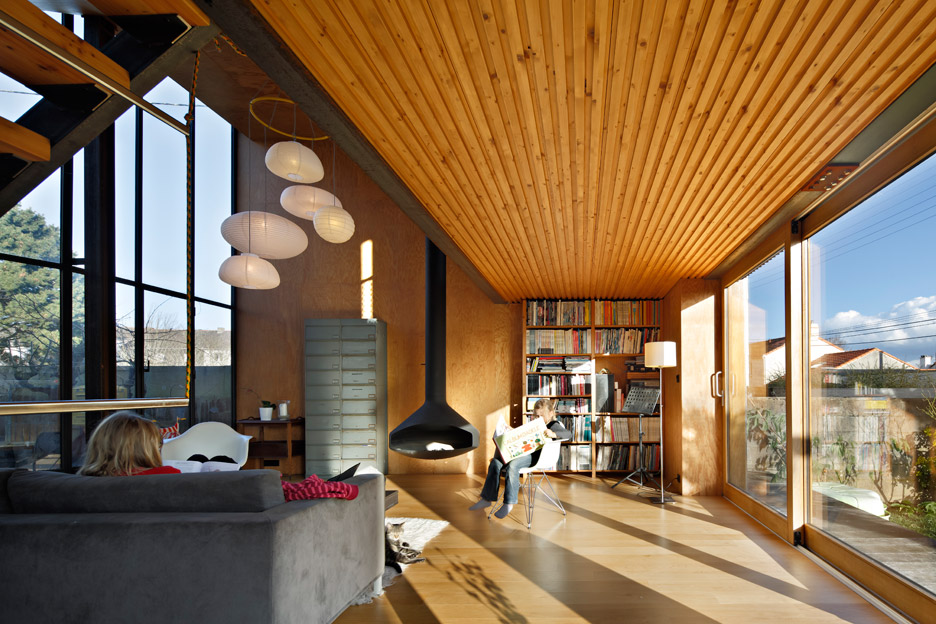
The new addition touches the existing house at one corner and extends around a courtyard in which wisteria, lilac and pear trees grow.
The two buildings are distinctly different, with the material palette of the extension offering a modern counterpoint to the traditional construction.
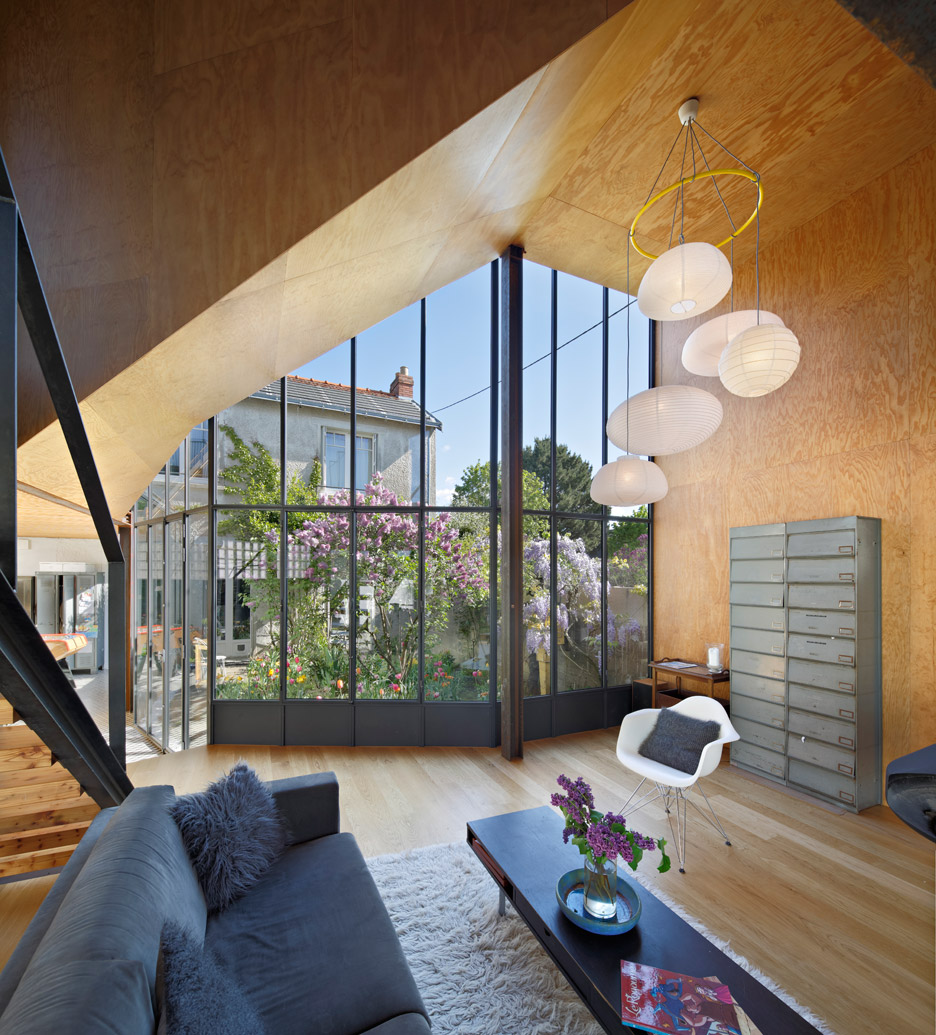
"We thought that, regarding the plot configuration and urban rules, we would create a new house stuck to the old house," Mabire explained. "We loved the idea of having two houses and don't seek continuity of treatment between them."
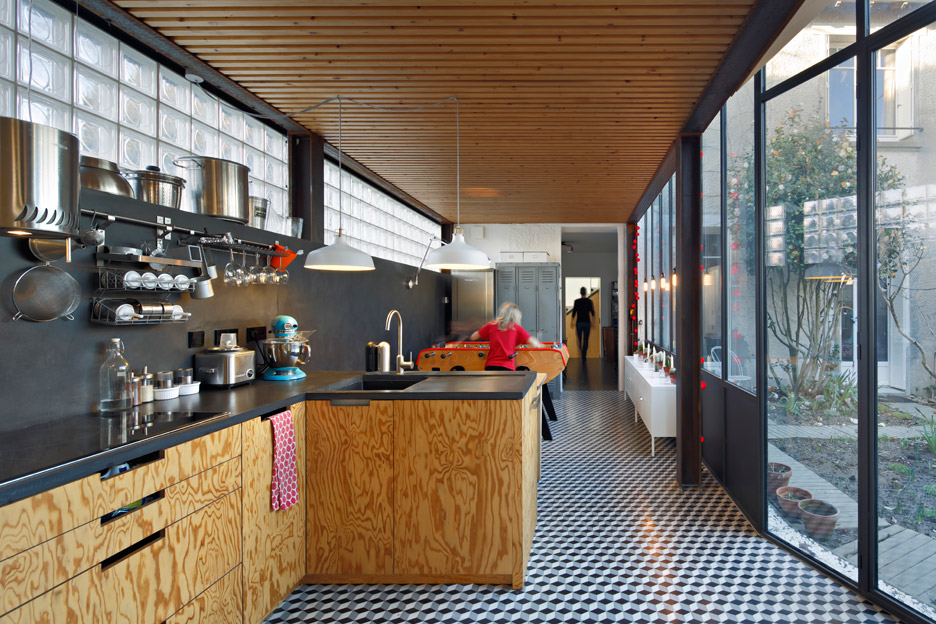
The corridor connecting the old and new parts of house is glazed on the side facing the central courtyard. The glazing wraps around the adjacent elevation of the extension, providing an expansive view of the garden and the house beyond.
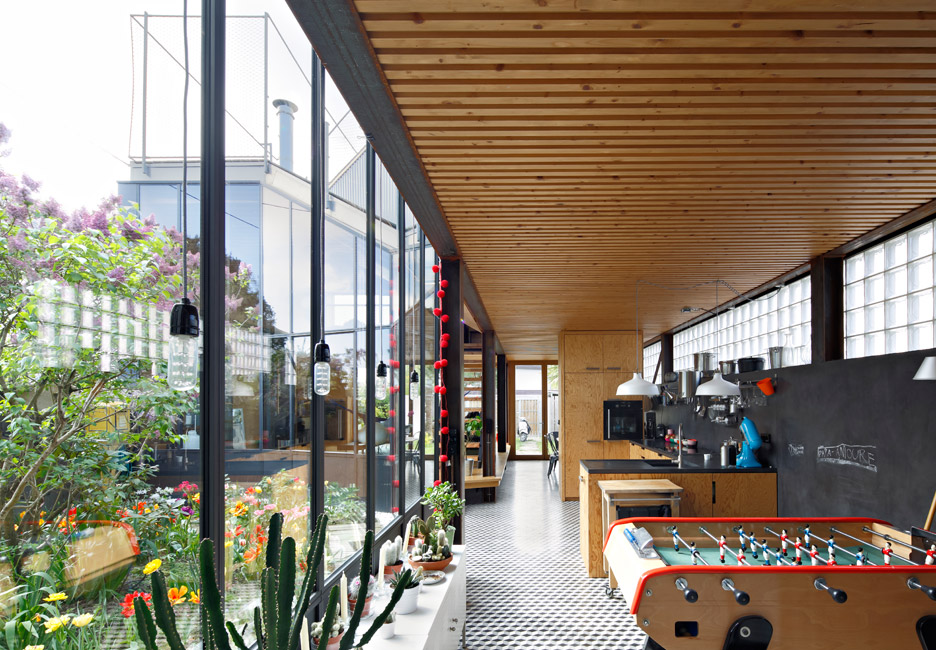
Rooms within the extension feature open-plan interiors uninterrupted by doorways, and there is also a mezzanine level around the living room.
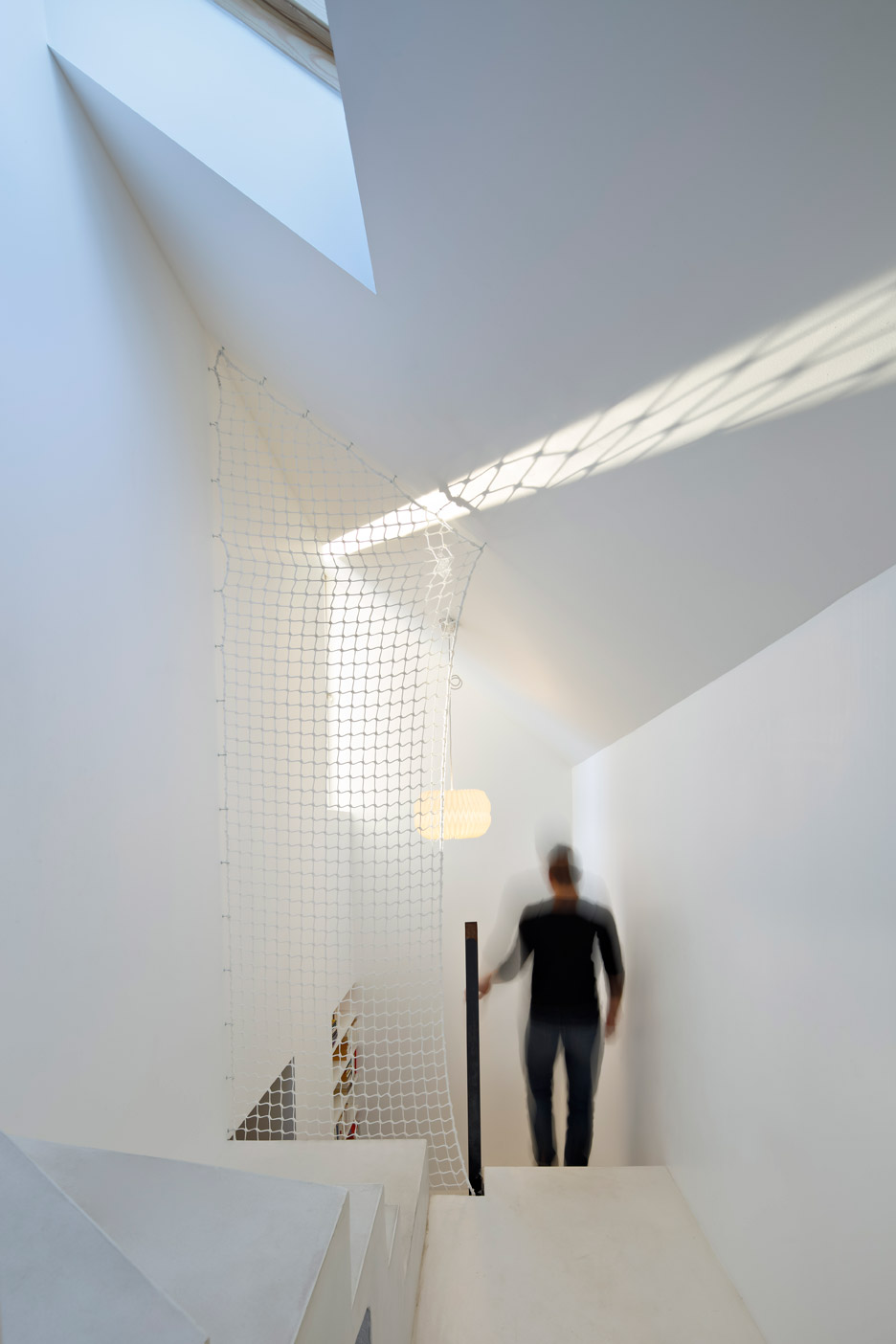
"The unpartitioned spaces in the extension offer a modern sense of spatial fluidity and openness towards the exterior," Mabire added.
"There are no inner doors so the floor and ceiling movements are qualifying the space, whereas the old house is classically partitioned, with vertical windows framing the views."
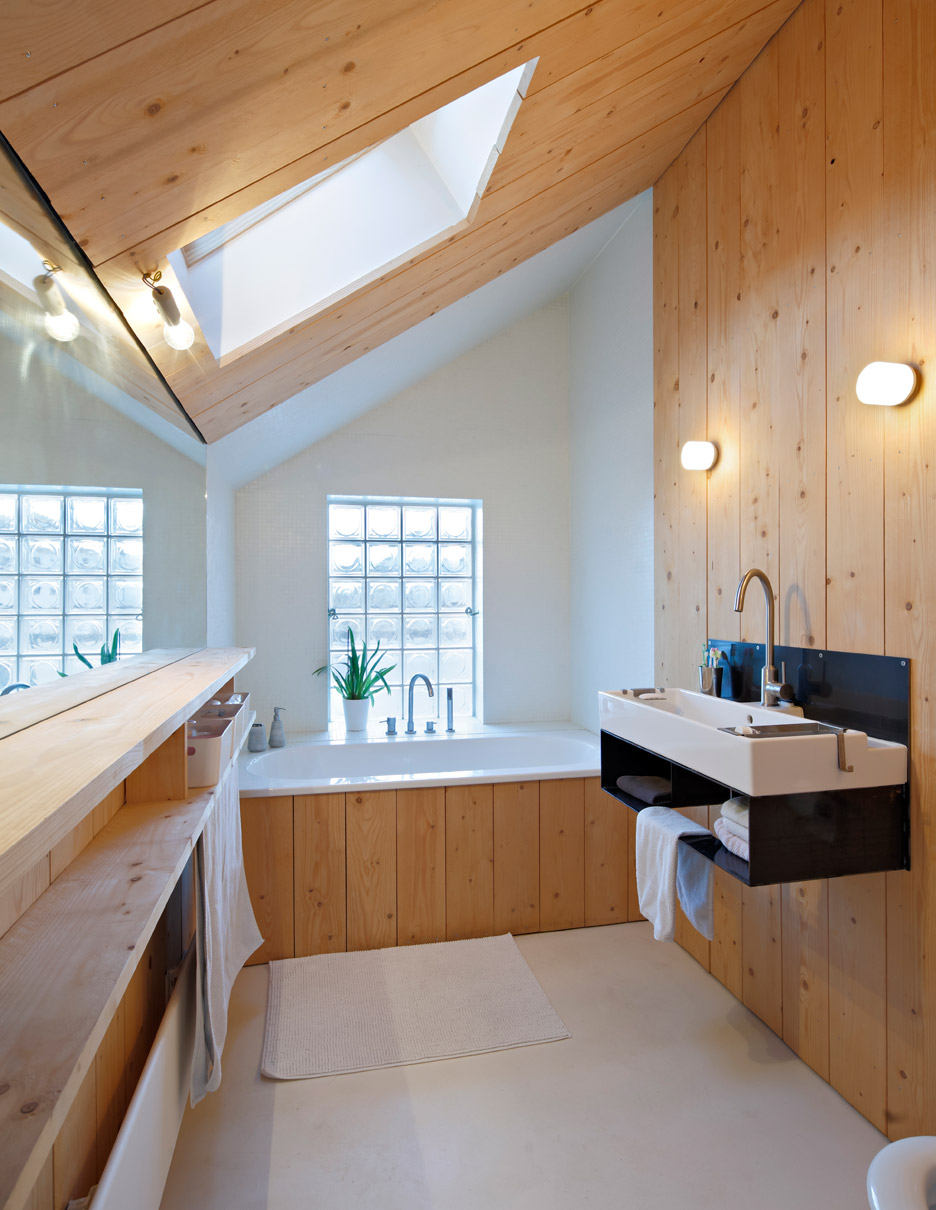
Materials used throughout the project further emphasise the differences between the old and new parts of the property, with the painted walls and decorative floor tiles of the old house contrasting with geometric patterned tiles and exposed wooden surfaces in the extension.
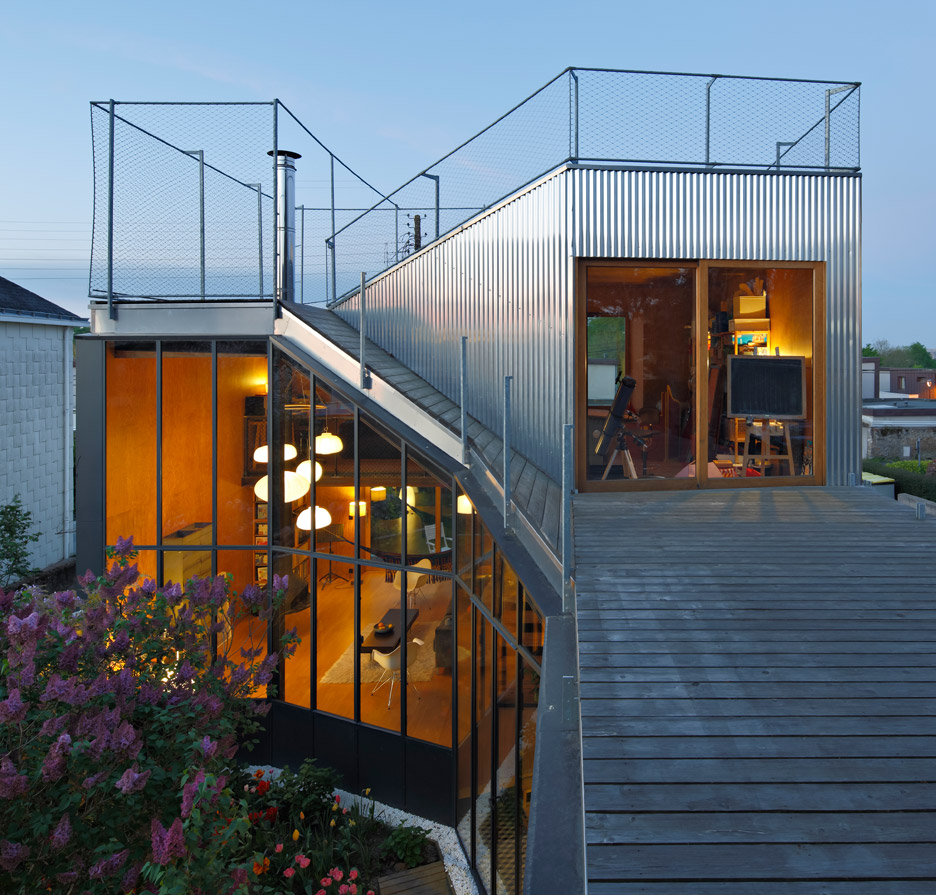
The use of wood and metal inside the extension continues onto its external surfaces, which are clad in corrugated aluminium that partially reflects light and reduces the structure's visual weight.
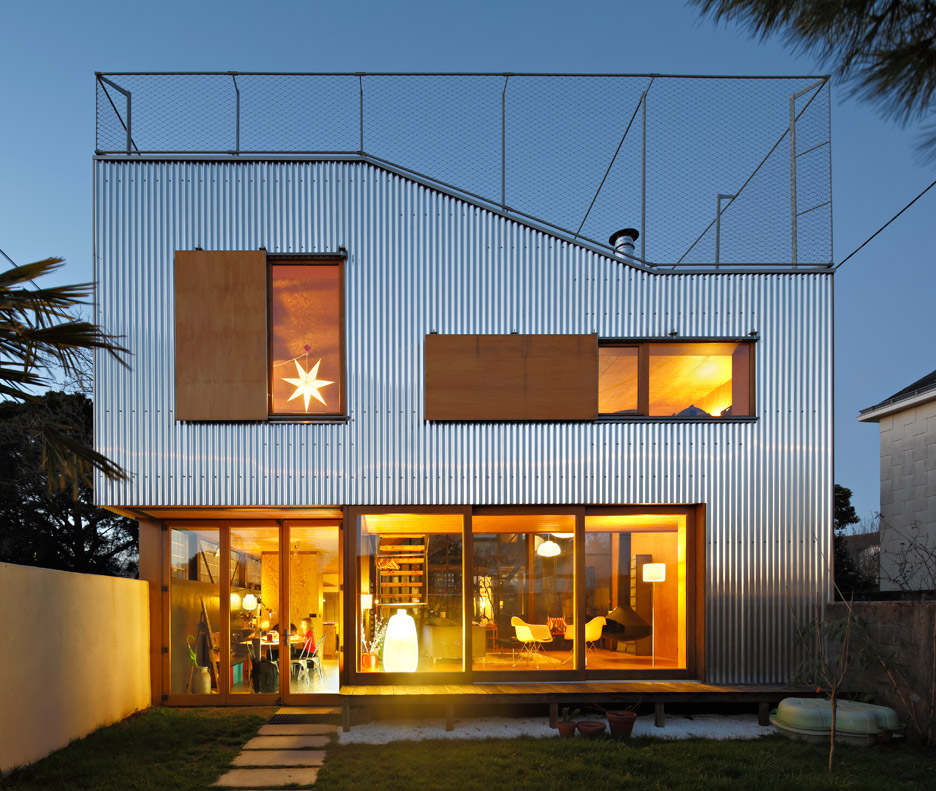
Corrugated metal and wood also combine to create a distinctive contrast on the facades of a house in Seattle by Shed Architecture and Design, while New York studio Etelamaki Architecture used corrugated cladding and perforated aluminium to help a house in Brooklyn blend in with its gritty, eclectic surroundings.
Photography is by Guillaume Satre.
