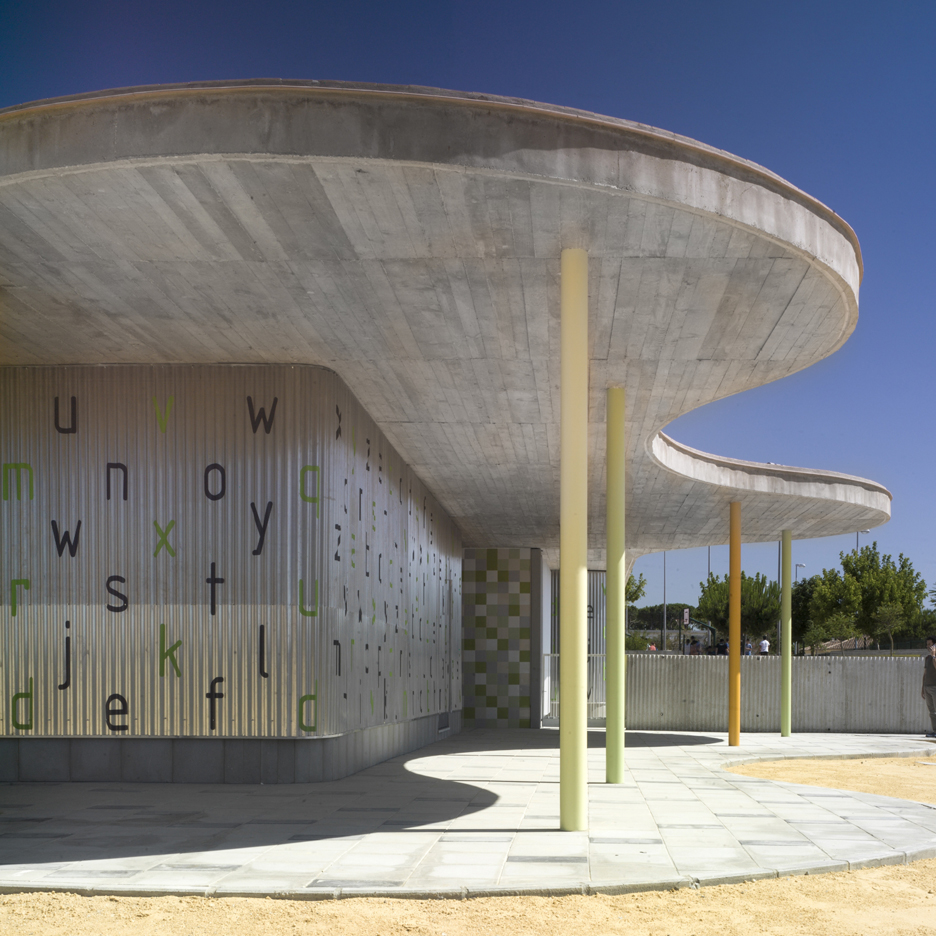
Wavy concrete roof shelters corrugated metal kindergarten by Gabriel Verd in Spain
Black and green letters decorate the corrugated metal cladding of this kindergarten located in southwest Spain by Gabriel Verd Arquitectos (+ slideshow). More

Black and green letters decorate the corrugated metal cladding of this kindergarten located in southwest Spain by Gabriel Verd Arquitectos (+ slideshow). More
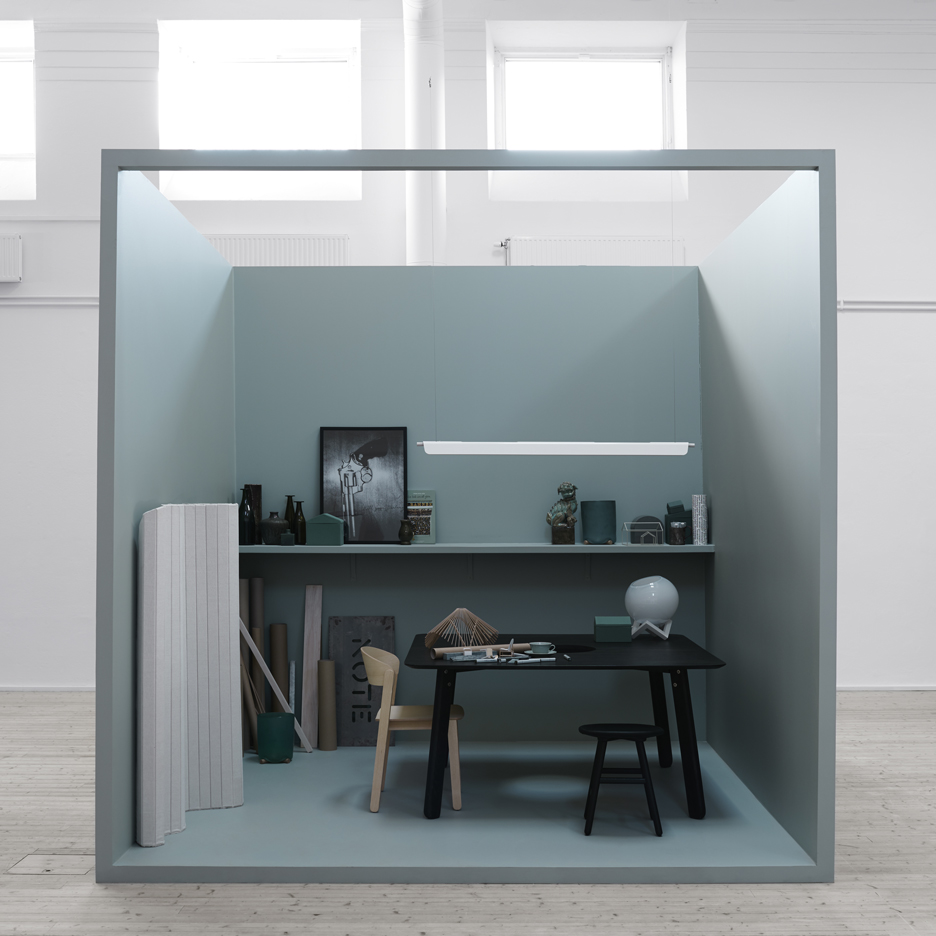
Stockholm 2016: Lotta Agaton of Swedish interiors magazine Residence has curated a selection of products by Note Design Studio for an exhibition of styled scenes at Stockholm's ArkDes architecture museum. More
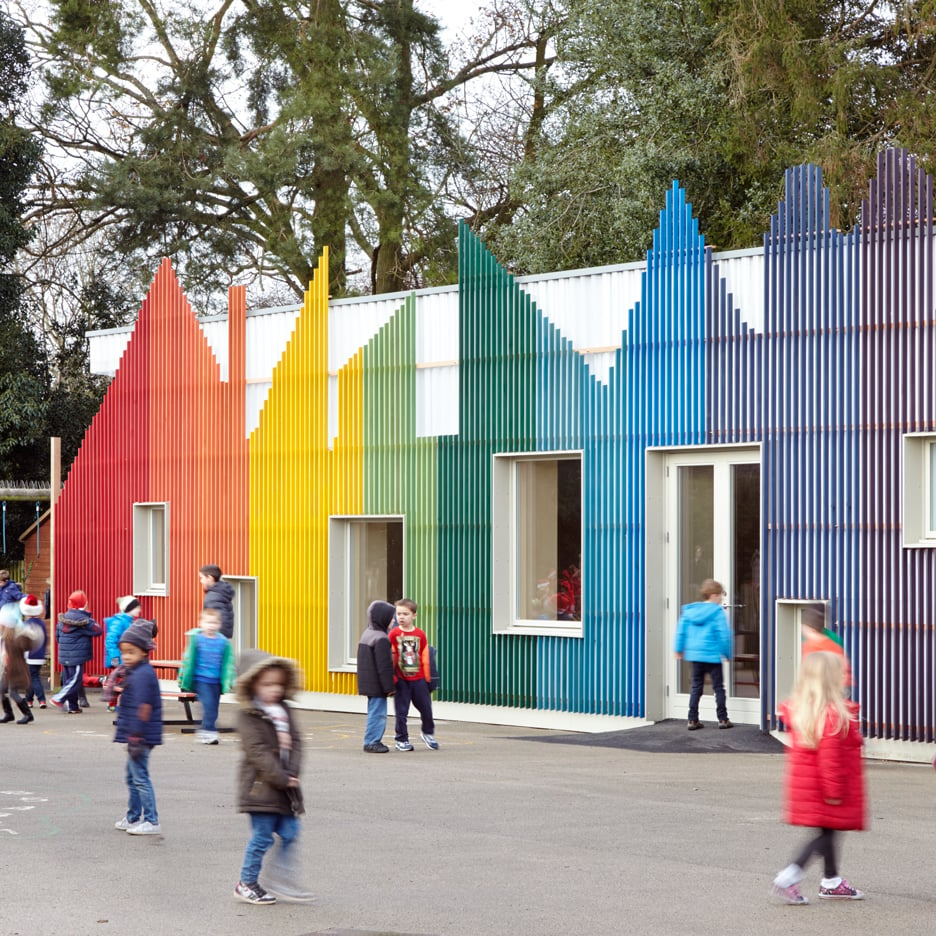
A rainbow-coloured facade shaped like a row of houses fronts this school dining hall in southeast England, designed by UK studios De Rosee Sa and PMR to reference the stories of Roald Dahl (+ slideshow). More

Crowdsourcing site DesignCrowd has revealed the winner of a contest to find an alternative logo for taxi app Uber, after the company unveiled a controversial rebrand earlier this month (+ slideshow). More

Stockholm 2016: design duo Barber & Osgerby have said they "never accept" standard royalties from the brands they work for and always push for a better deal. More
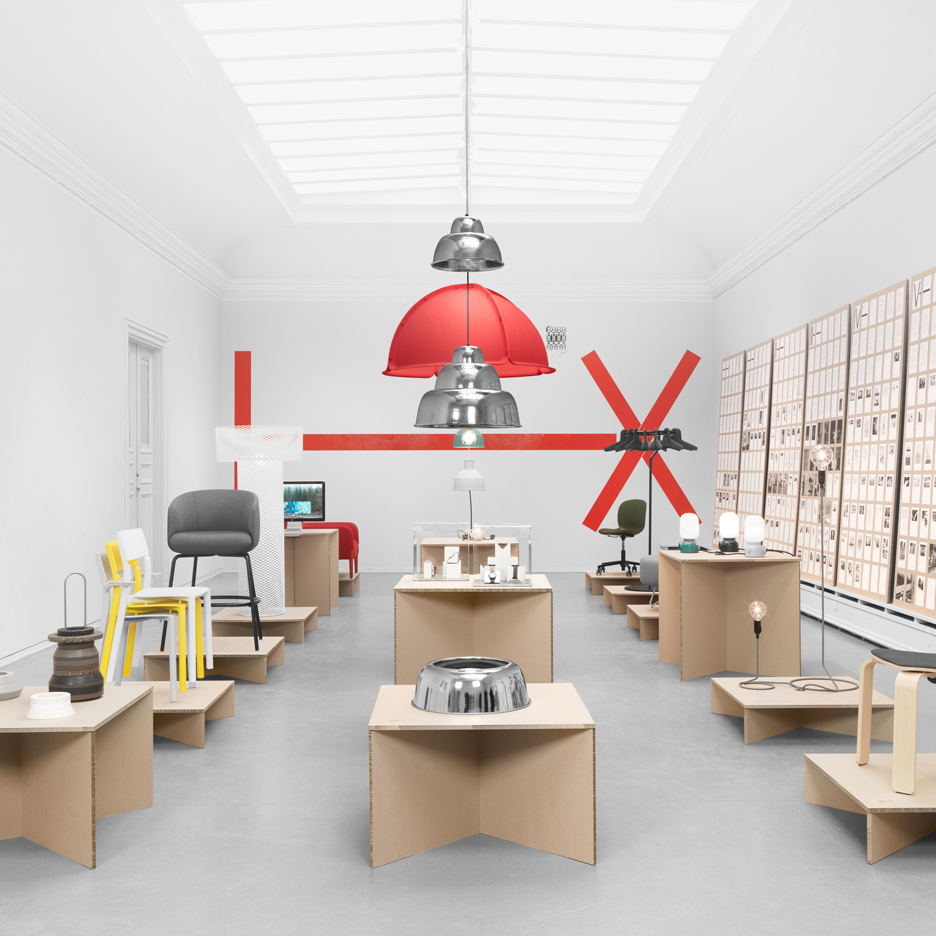
Stockholm 2016: to mark its first decade as a design studio, Stockholm-based Form Us With Love installed a retrospective exhibition at Konstakademien in its home city (+ movie). More
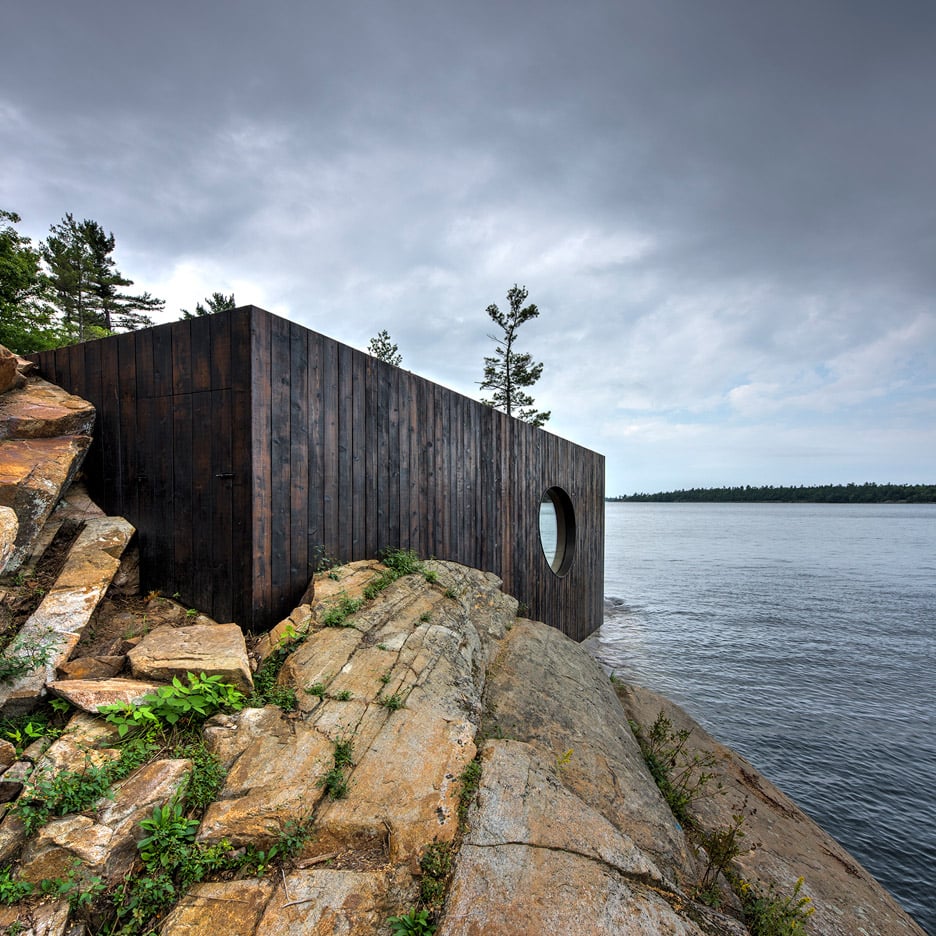
Dezeen promotion: there is still time for architects and designers to submit entries to this year's A' Design Awards (+ slideshow). More
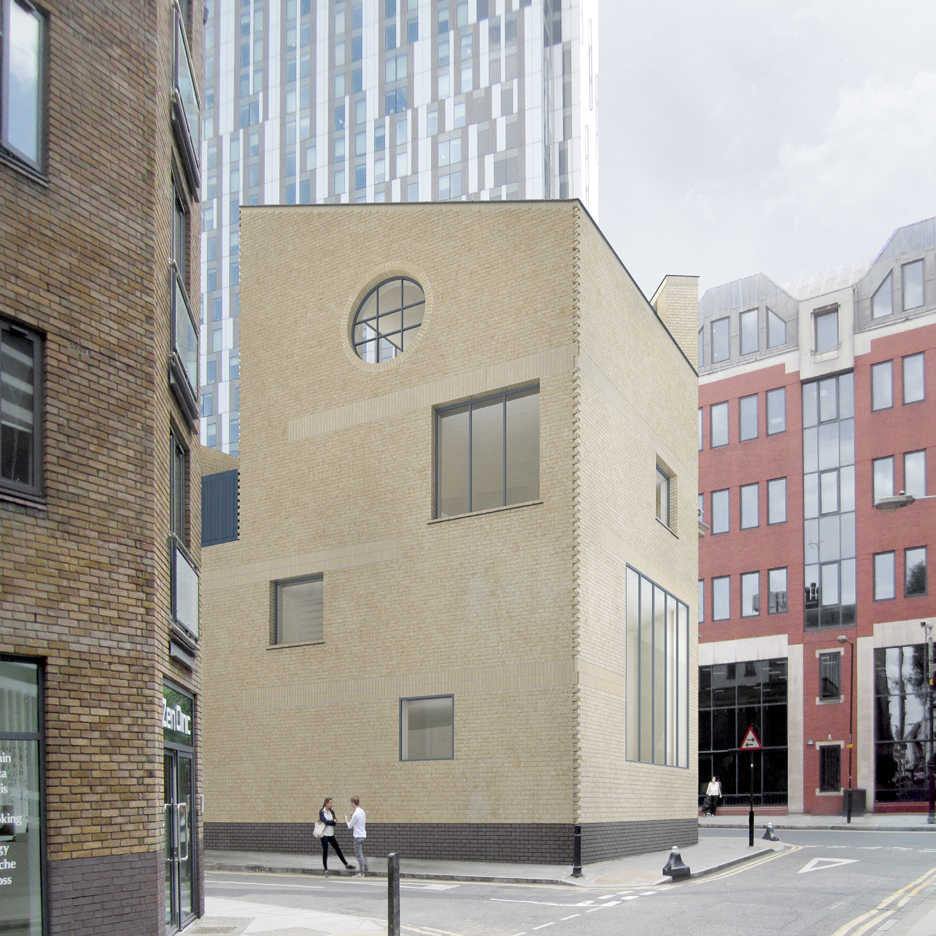
David Chipperfield Architects' proposal for a new east London home and studio for British artist Tracey Emin has been refused planning permission. More
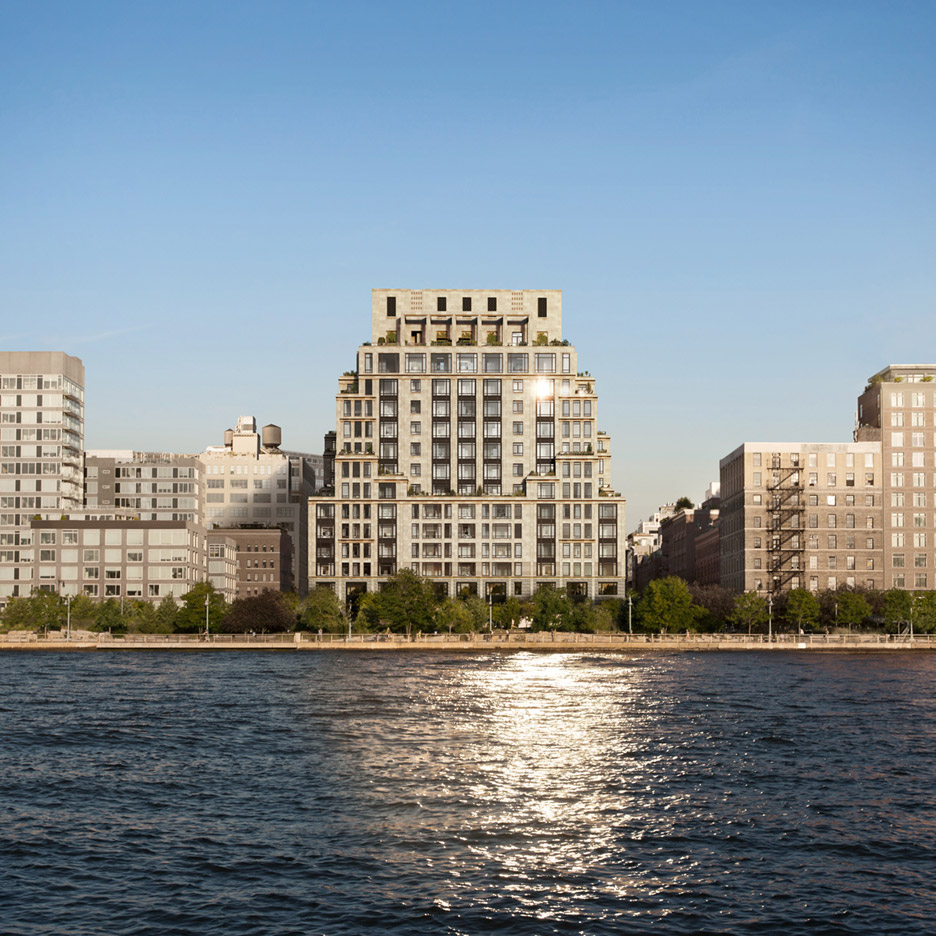
New York architect Robert A M Stern has revealed designs for a condominium building in Lower Manhattan that references the massive warehouse buildings of Tribeca, and the Art Deco buildings of the Financial District and Midtown. More
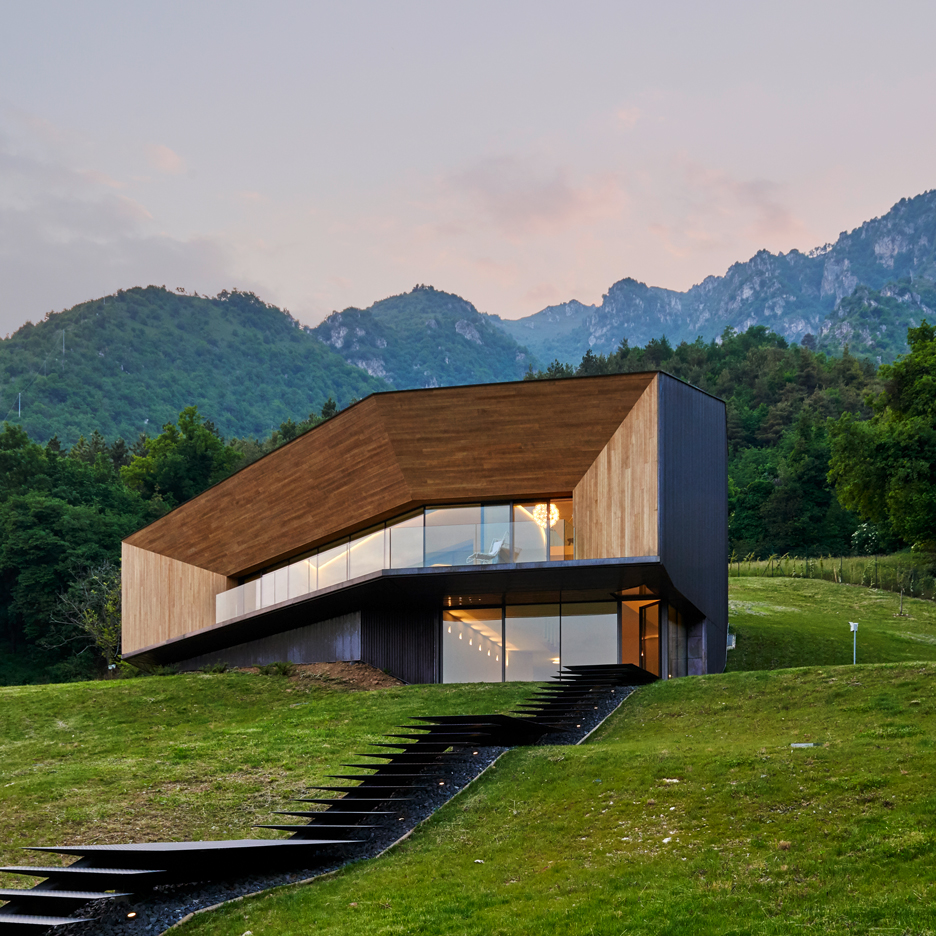
A panoramic window surrounded by a faceted wood and corrugated copper frame dominates the facade of this Alpine residence by Camillo Botticini Architetto (+ slideshow). More
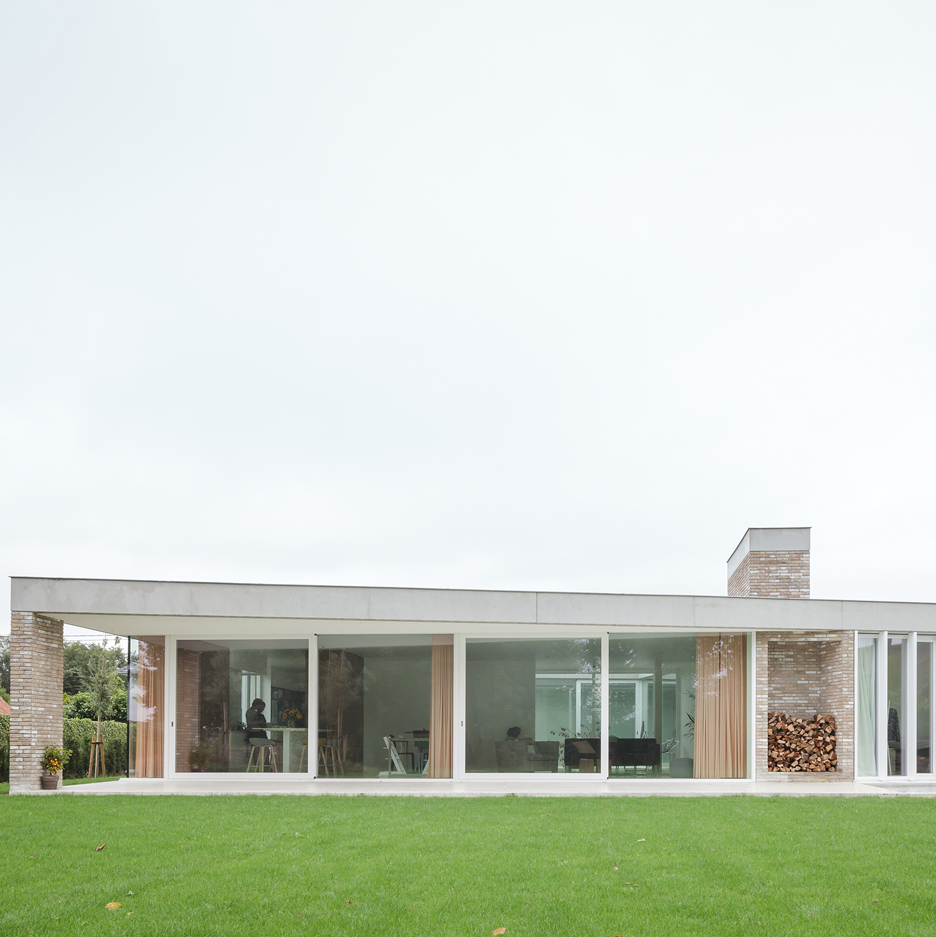
The brick walls of this single-storey house in the Belgian town of Nazareth are interrupted by a series of floor-to-ceiling windows and a recessed opening used for storing logs (+ slideshow). More
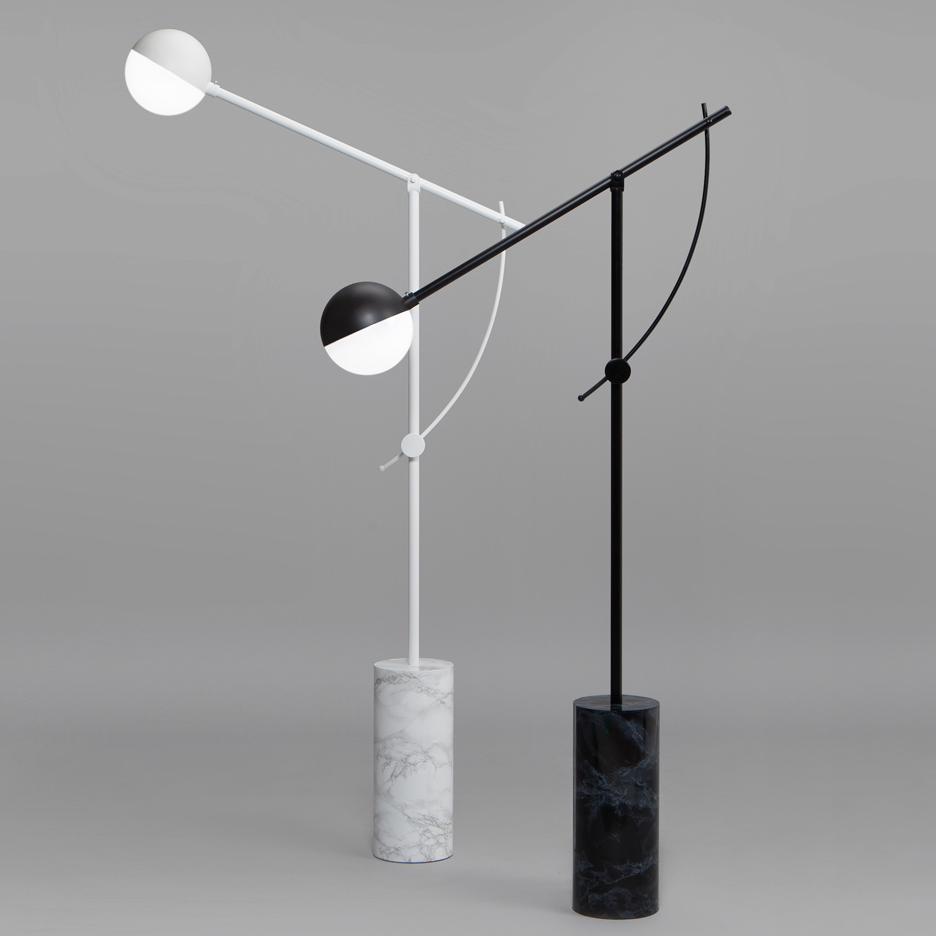
Stockholm 2016: this steel and marble floor lamp by Berlin studio Yuue Design is adjusted by sliding a handle up and down its stem. More
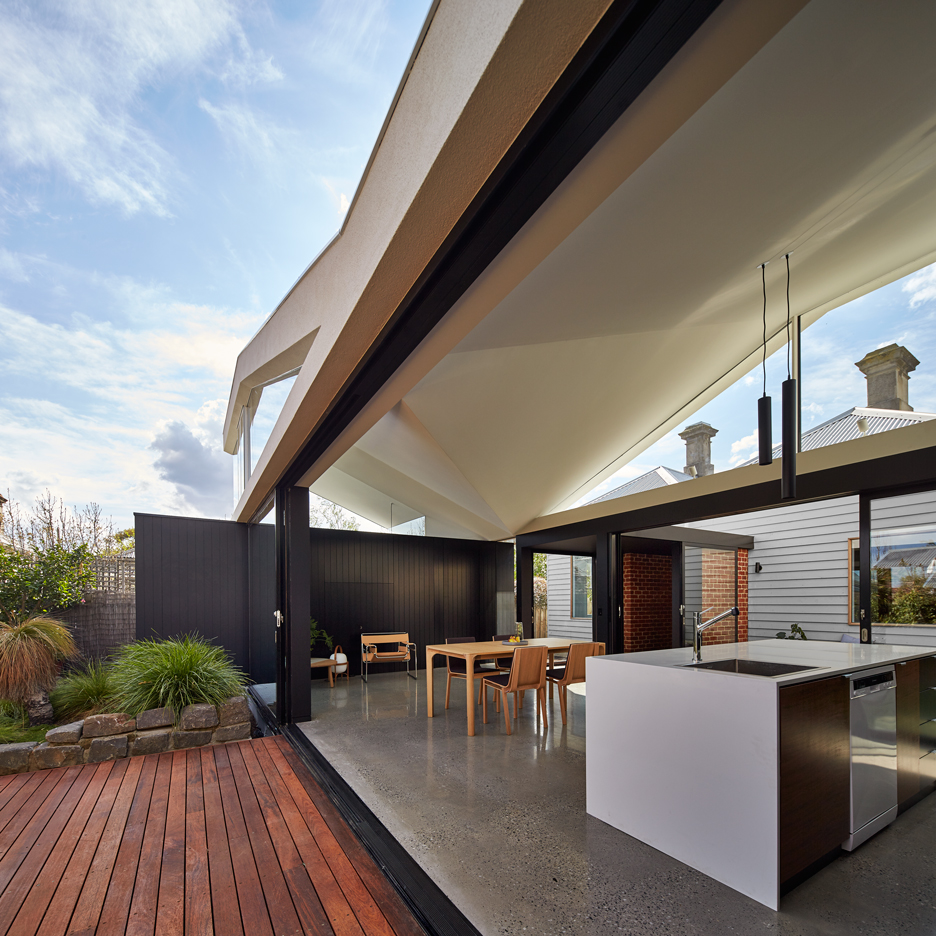
A corridor framed by reclaimed bricks and glass separates this Melbourne house from a new extension built in the back garden by local architecture firm MODO (+ slideshow). More