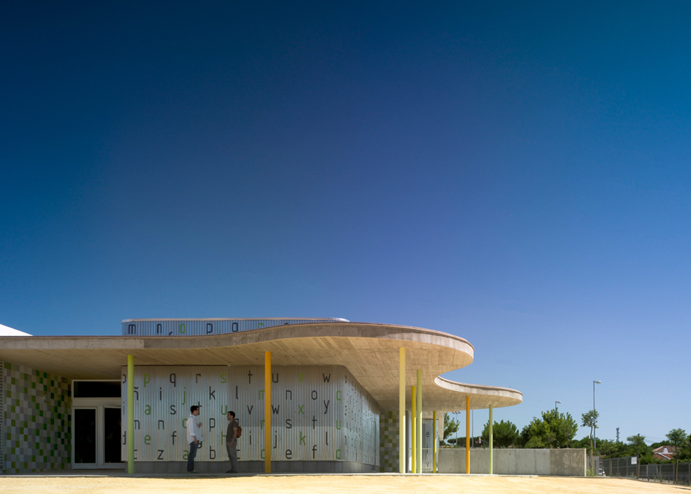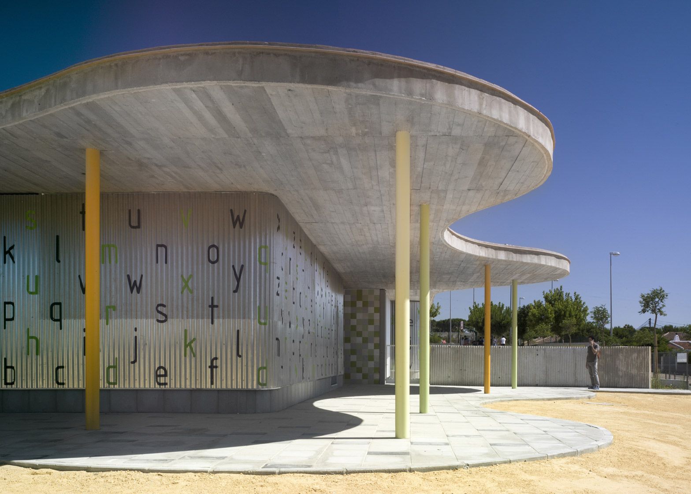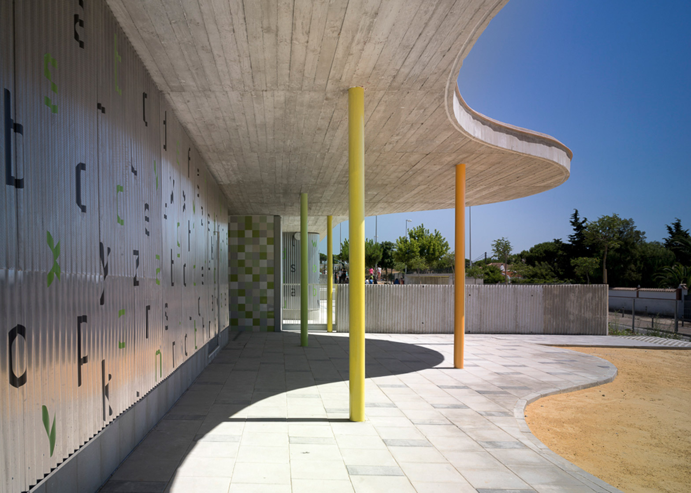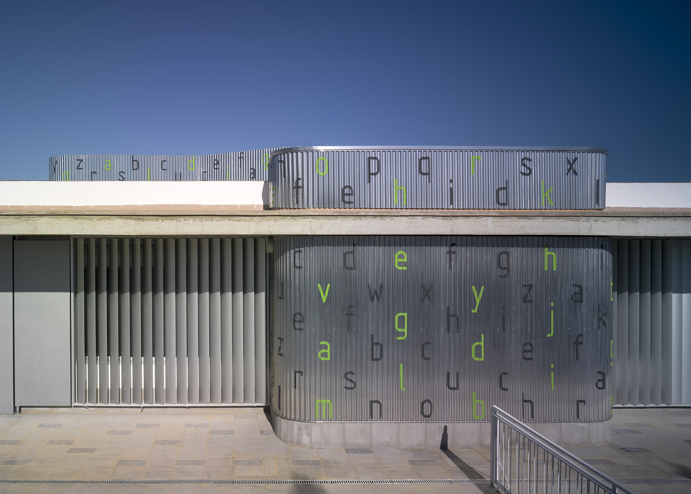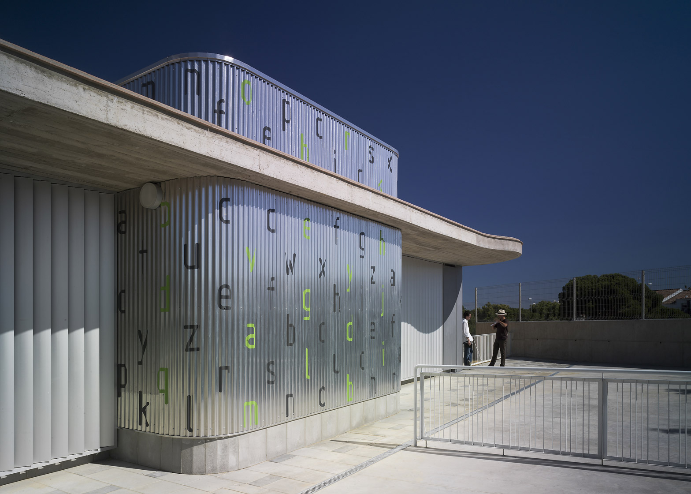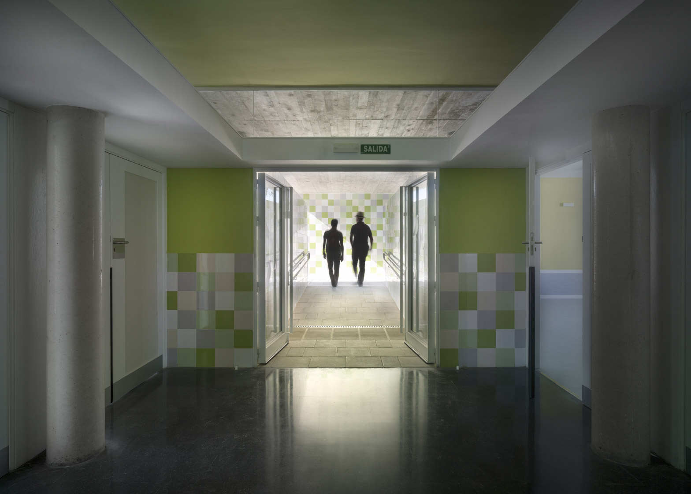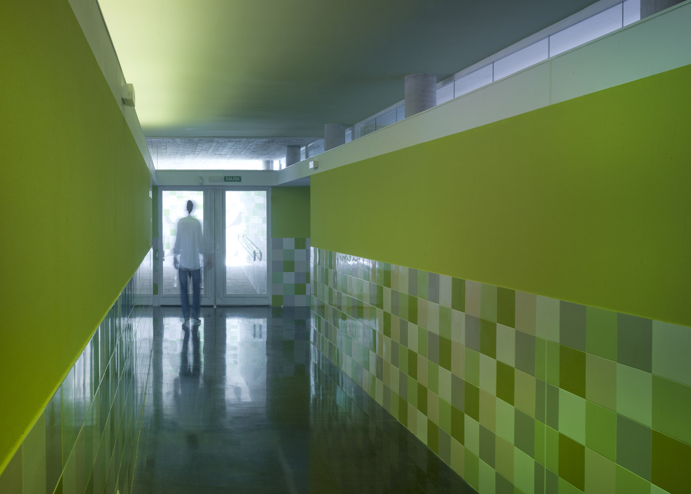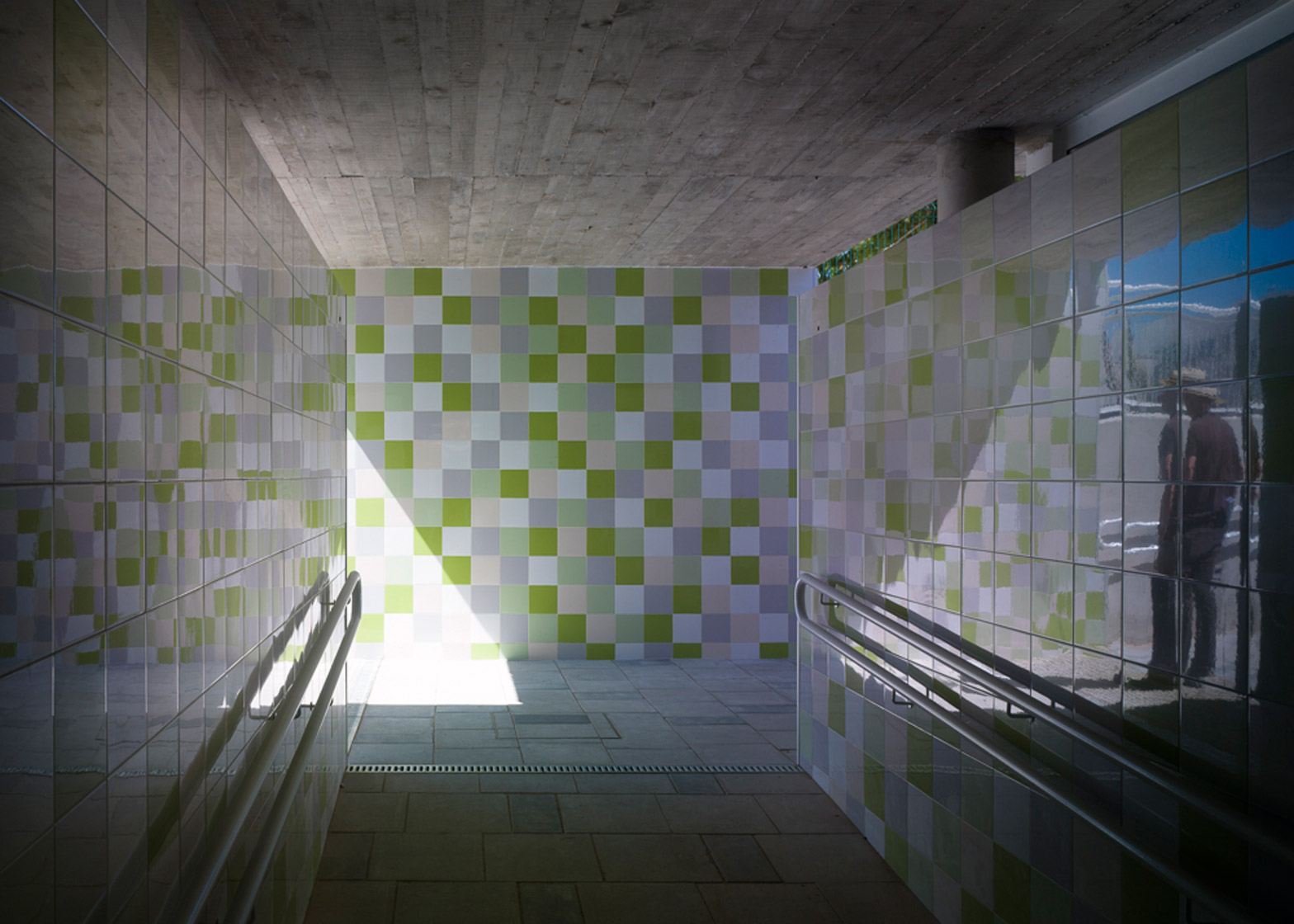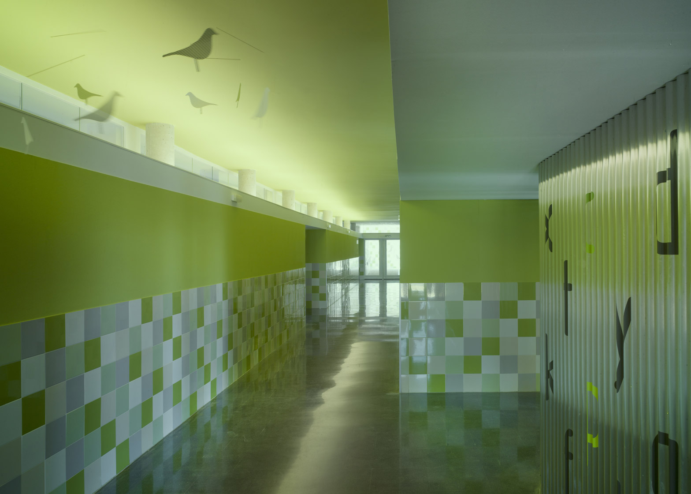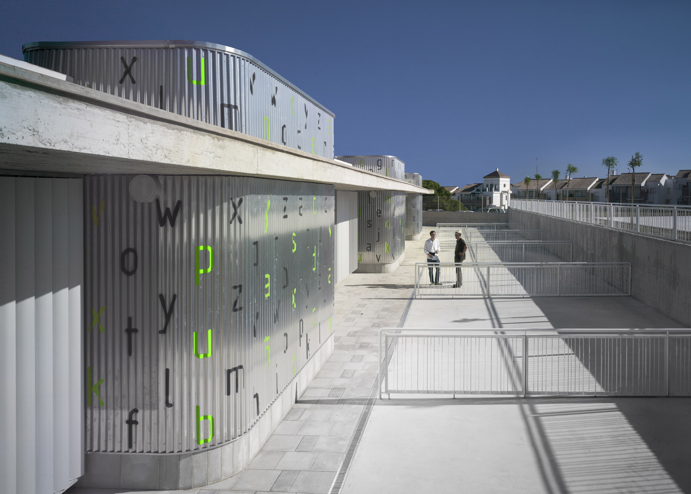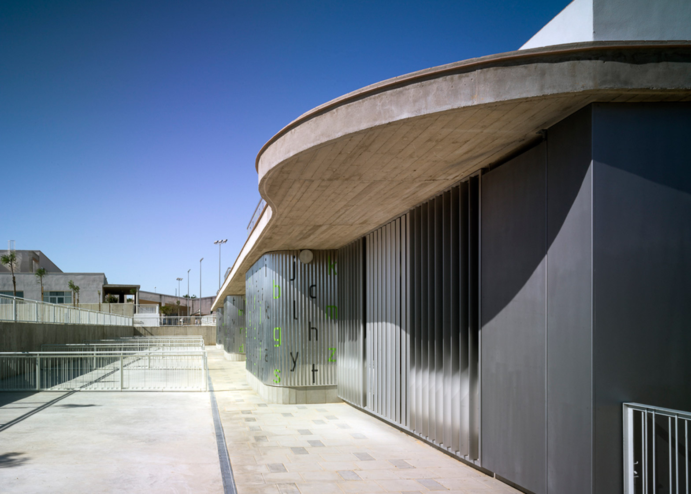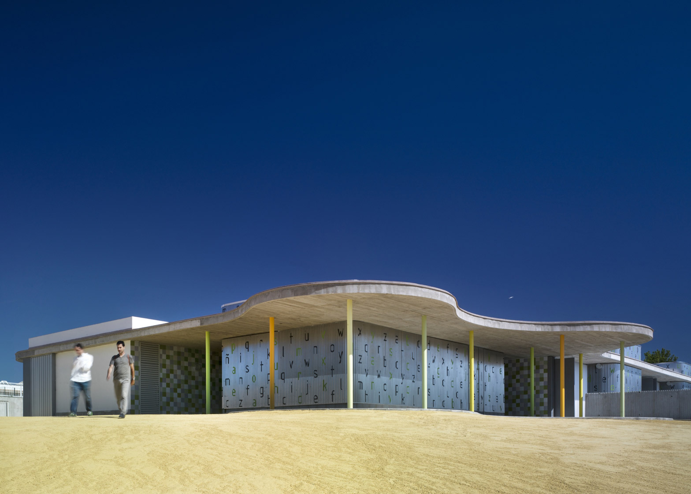Black and green letters decorate the corrugated metal cladding of this kindergarten located in southwest Spain by Gabriel Verd Arquitectos (+ slideshow).
The Seville-based studio was asked to add the kindergarten to the La Barrosa primary school in Chiclana de la Frontera, a town in Spain's Cádiz region.
Known as the Infant Pavilion, the 1,000-square-metre building is set on a plot adjacent to the school and provides facilities for 225 children aged between three and five.
The architects wanted to create "a new building with organic curves and smoothed outlines which integrate it into the landscape".
The design features softly curving corrugated metal siding, and a chunky concrete canopy with a wavy edge that is supported by pastel-coloured columns.
Ten classrooms are distributed along the facades to benefit from direct sunlight, and linked by a central corridor.
Classroom windows are recessed, and partially concealed behind metal louvres to provide privacy and shade.
The design is based on the work of developmental psychologists Howard Gardner and Maria Montessori, who put forward theories for non-traditional learning environments.
"We have designed a new Infant Pavilion based on the principles of Multiple Intelligences of Howard Gardner as the Montserrat school and pedagogical methodology of the Montessori schools," explained the architects.
Green paintwork and tiling used across the interior spaces matches the colouring of the lettering on the exterior of the building – a reference to the area's plentiful pine trees, according to the architects.
A playground is situated to the rear of the rectilinear block, protecting it from strong windows and the gaze of passersby.
This is the second kindergarten by Gabriel Verd featured on Dezeen. The first was a concrete structure in Granada, which Verd designed with Simone Solinas to make the most of the evening and morning sun.
Photography is by Jesús Granada.
Project credits:
Architect: Gabriel Verd
Collaborators: Eduardo Vázquez and Daniel Yusty López (technical architects), Pablo Portillo (building services), Elías Pérez de Lema (structural engineers), Elisabetta Mosti (architect), Fiametta Conforti and Santina Tegas (students)
Client: Consejería de Educación de la Junta de Andalucía / Infraestructuras y Servicios Educativos (ISE)
Builder: Díaz Cubero

