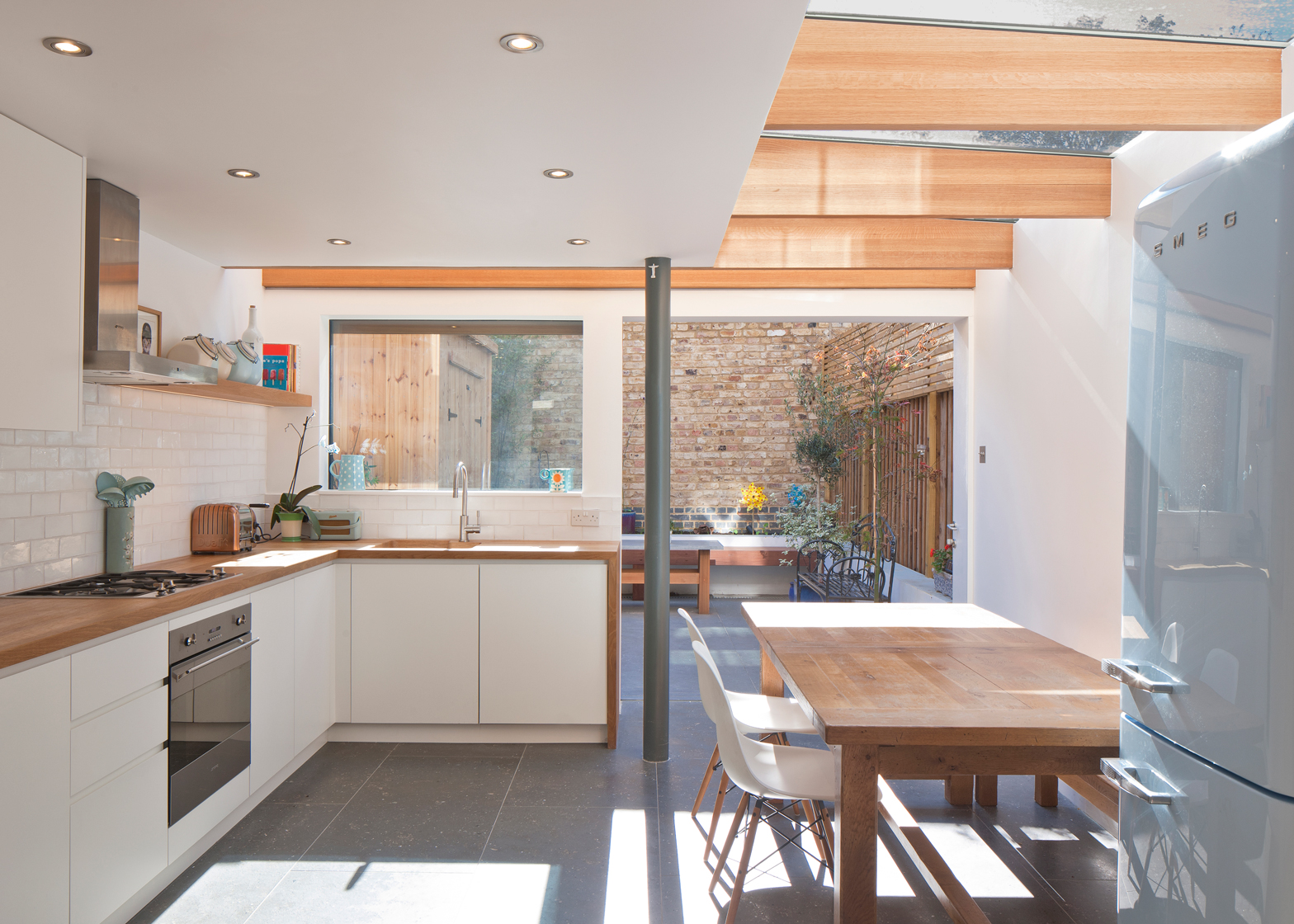Architecture studio Denizen Works has remodelled a north London house, transforming the "small dark bachelor pad" into a family home with a light-filled kitchen and dining space.
The brief given to Denizen Works director Murray Kerr was to reconfigure the existing dining room and galley kitchen at the rear of the Islington property, creating a more flexible open-plan space that opens to the garden.
To achieve this, the architect also redesigned the spaces at the centre of the building. By altering the staircase and first-floor bathroom, a higher ceiling could be created for the new kitchen and dining room.
"We realised that the key to the project lay in a slight redesign of the middle portion of the house," explained Kerr, whose previous projects include a house renovation in Scotland's Outer Hebrides.
"We redesigned the stairs and bathroom at first-floor level to raise the ceiling in the dining room, to give a feeling of light and space that compliments the extension out into the garden," he told Dezeen.
Unlike the traditional London stock brick of the main house, Extension One is clad externally with bitumen-stained larch. An oak-framed glass door slides back to open the space up to the garden terrace.
"We felt that the extension should have just two elements on the garden elevation, and that was a door and a wall," said Kerr. "Andy and Claire [the clients] liked the idea of bringing in a bit of warmth to match the other timber in the project, so the large door was in our first sketch of the project."
The ground surface both inside and outside is Spanish limestone, helping to tie the two spaces together.
The clients were initially keen on polished concrete, but eventually chose limestone to ensure a similar quality of finish both indoors and out.
"Andy and Claire spent many weekends sourcing a stone floor that could work both inside and out, and I have to say it really looks fantastic," added the architect.
An L-shaped skylight helps to bring plenty of light into the new room from overhead, through exposed oak beams that match the door frame.
Oak was also used for the kitchen worktop, which wraps around the white cabinets, and for a chunky shelf above. Other additions include a white-tiled splash-back, a large dining table, and a pale blue fridge-freezer.
Upstairs, the new bathroom was designed to a monochrome palette, and also features a skylight above the shower.
Extension One was completed to a budget of £145,000. It was one of three winners of the Most Cost Effective award at the Don't Move, Improve! awards, a competition to find London's best house extensions.
First and second prize were awarded to a project featuring custom-built furniture and a two-storey lightwell, and a playful extension featuring a red brick exterior thought to look like a fox.
Other completed projects by Denizen Works include a wooden sauna on a Finnish island, which can be towed like a sledge over a frozen lake to find the right spot for a plunge pool.
Photography is by David Barbour.
Project credits:
Architect: Denizen Works – Murray Kerr, Huw Williams
Engineer: Price and Myers
Contractor: AB Construction – Alex Baran
Stone floor supplier: Gareth Davies Stone
Bathroom supplier: CP Hart
Kitchen supplier: Mark Plant Kitchens

