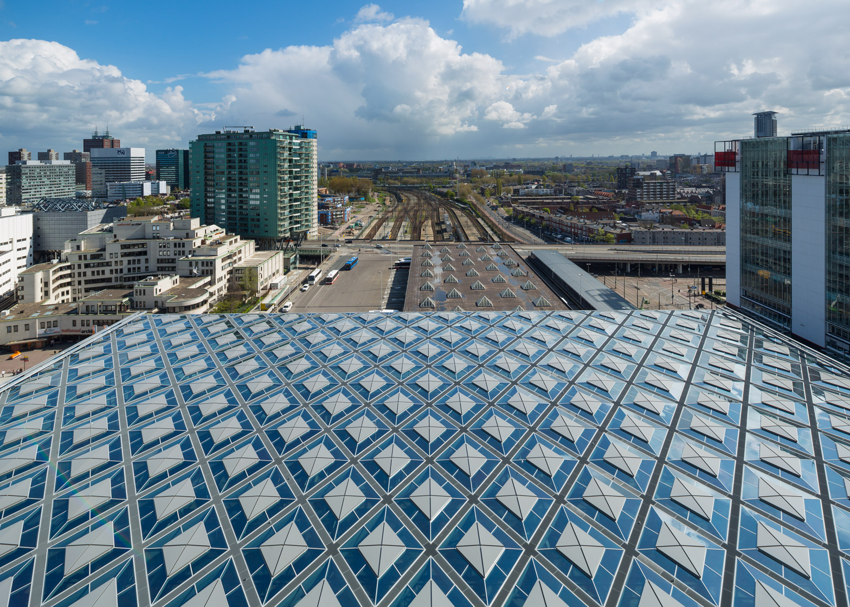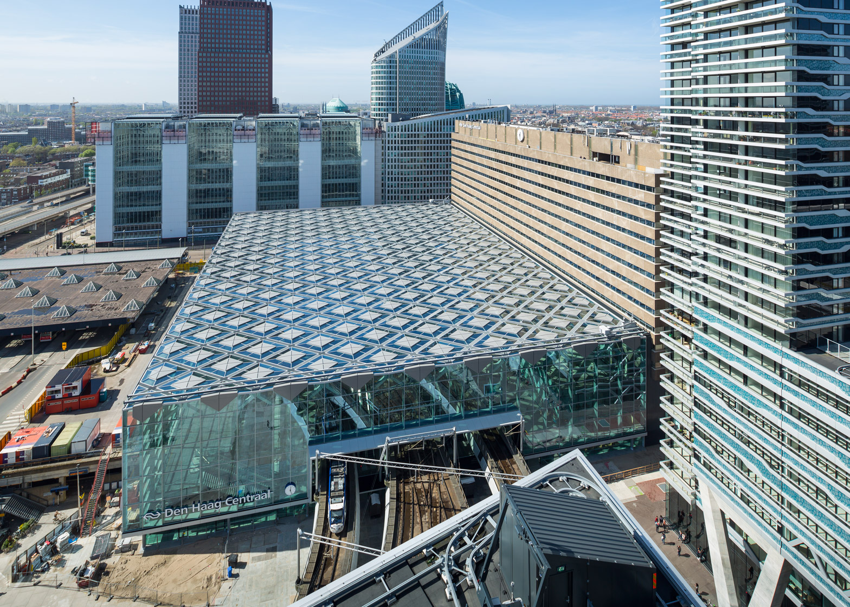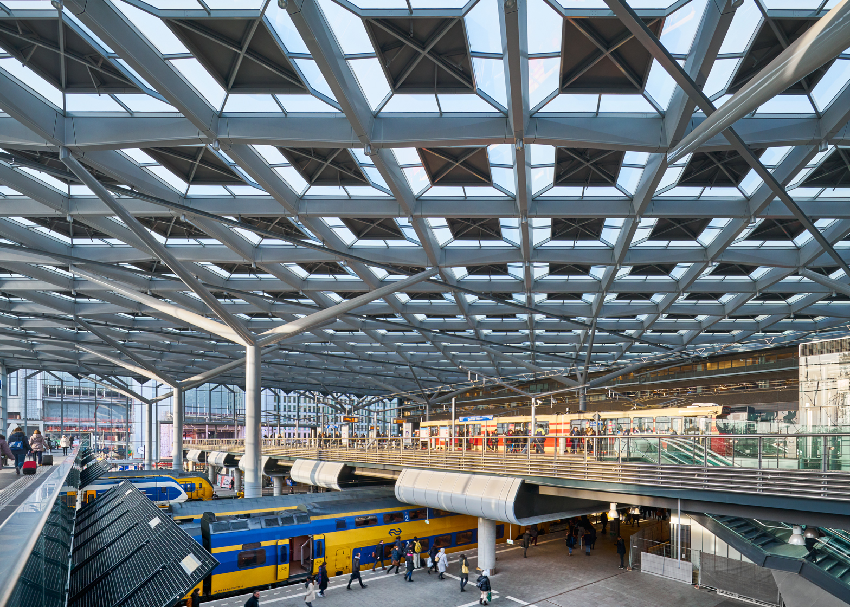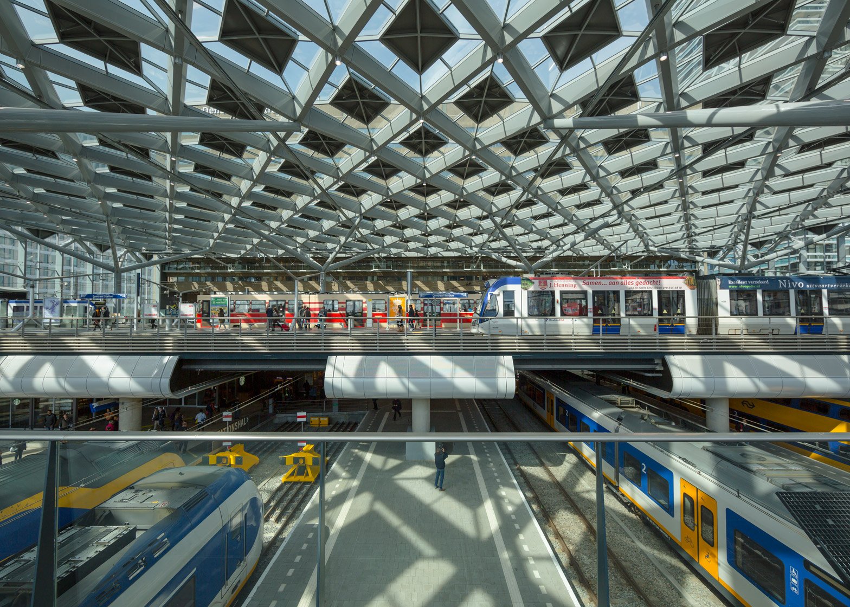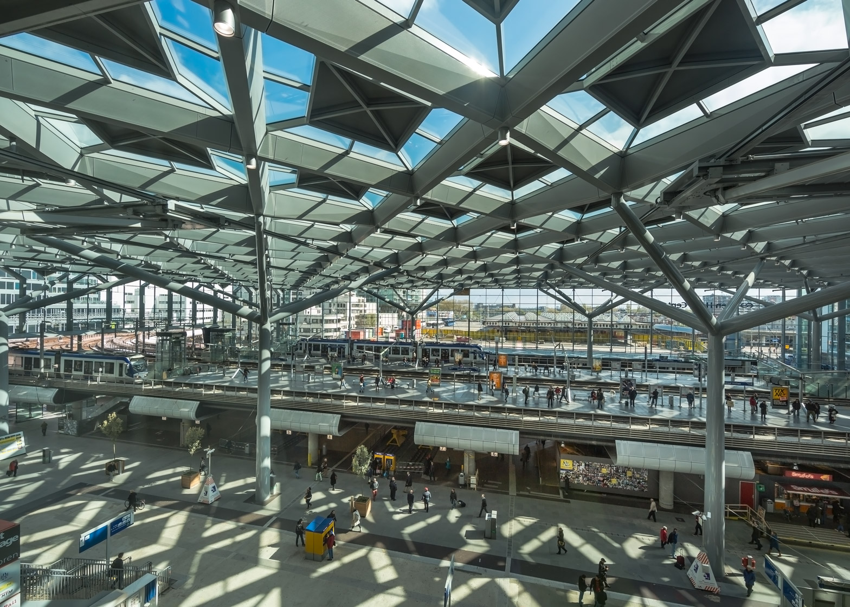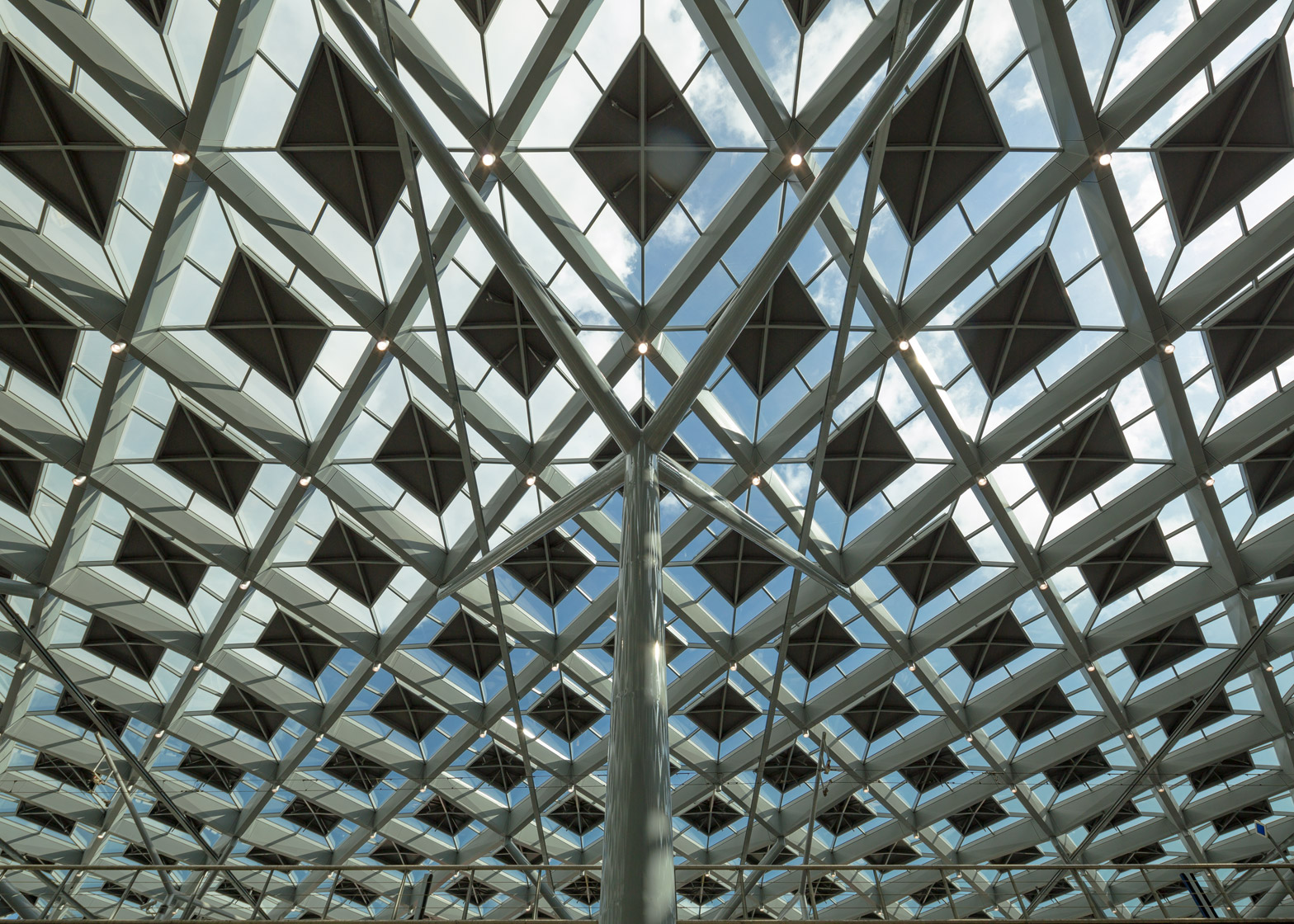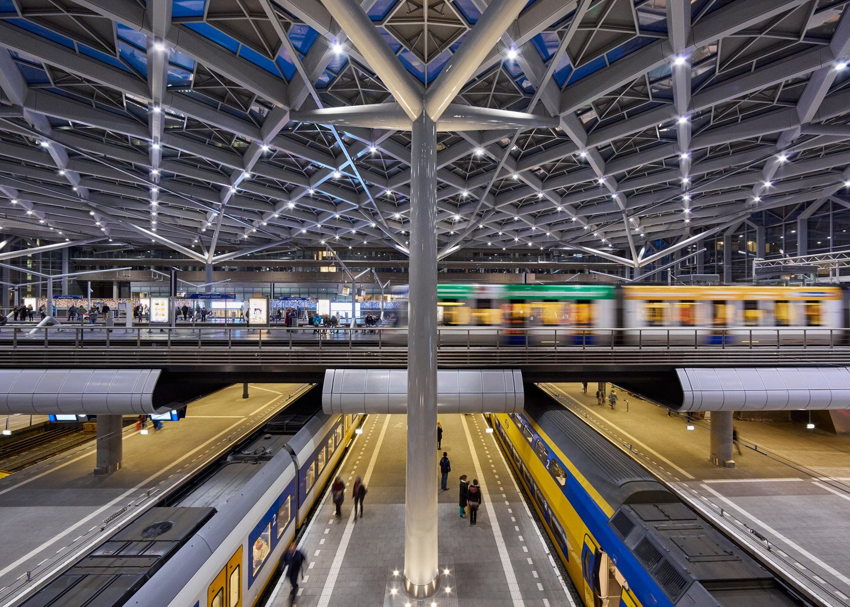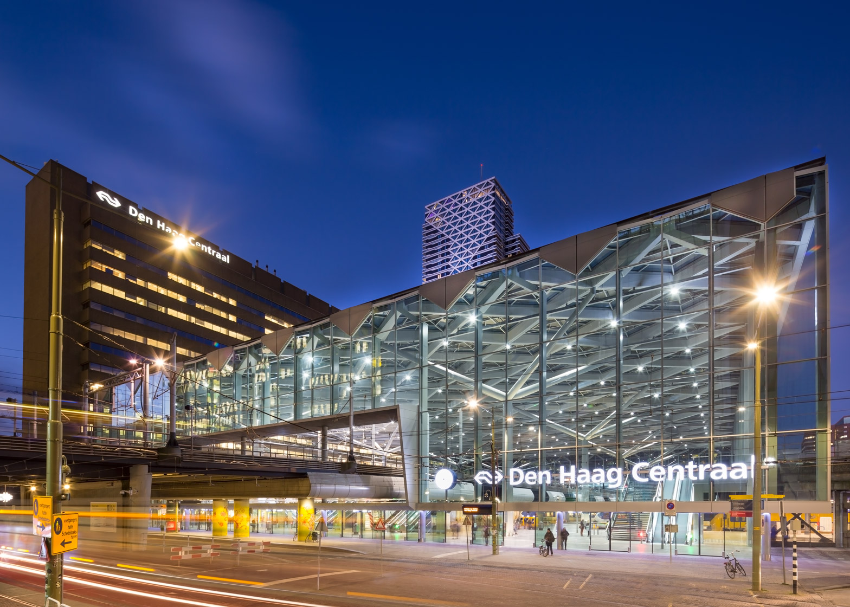Dutch firm Benthem Crouwel Architects has rebuilt the central railway station in The Hague with a huge diamond-patterned glass roof (+ slideshow).
Now open, the new 20,000 square-metre Den Haag Centraal station in the Dutch city replaces an old 1970s structure, creating a new light-filled terminal for trains, trams and buses.
Benthem Crouwel Architects – which was also behind the recent upgrade of Rotterdam Centraal station – wanted the station to be as simple to navigate as possible, which led to a design for a "roofed urban plaza".
The entire terminal is sheltered beneath a flat glass roof, measuring 120 by 96 metres. The surface is divided up into a diagonal grid punctured by diamond-shaped panels, which integrate a series of useful functions.
"These lozenge-shaped panels present a spectacular play of light and shadow whenever there is sunshine," said the firm.
"The lozenges provide ventilation by opening automatically in warm weather, act as solar protection, contribute to the acoustics and open as smoke vents should fire break out."
Eight slender columns support the 22-metre-high roof, each one featuring four branch-like arms. These are visible both inside and out thanks to glass walls on four sides of the building.
The railway platforms are all located at ground level. But the tram lines are raised up above the concourse, and enter the station through large openings in the southwest and northeast facades.
The existing retail area has been expanded and Benthem Crouwel also added extra entrances, bring the total up to four. The aim is to improve connections between the city centre and the Beatrixkwartier financial district.
"All modes of transport, as well as retail and hospitality areas, can be taken in at a glance," said the firm. "The design provides a natural and flexible organisation of traffic flows."
Den Haag Centraal is one of six Dutch stations being overhauled as part of the New Key Projects, an government initiative led by the Ministry of Housing, Spatial Planning and the Environment.
Rotterdam Centraal was another of the six, which Benthem Crouwel completed in partnership with MVSA Architects and landscape firm West 8, as was the new Arnhem Station by UNStudio.
Benthem Crouwel is led by five architects, including co-founders Jan Benthem and Mels Crouwel. Their best-known projects include the extension of the Stedelijk Museum in Amsterdam.
The studio first developed its design for The Hague's station in 2003. The project was delivered in two stages, starting with the tram station in 2006, followed by the railway station, which started onsite in 2011.
The 1970s station structure has now been demolished. The architects expect their new building to increase station capacity from approximately 190,000 passengers a day up to 240,000 by 2020.
Photography is by Jannes Linders.
Project credits:
Architect: Benthem Crouwel Architects
Project team: Jan Benthem, Mels Crouwel, Pieter van Rooij, Anja Blechen, Jurriaan de Bruijn, Frank Deltrap, Aafke van Dijk, Amir Farokhian, Pia Hanhijärvi, Jeroen Jonk, Volker Krenz, Ronno Stegeman, Daniel van der Voort, Guido Wassenaar, Marcel Wassenaar, Jos Wesselman
Structural engineering, mechanical services, building physics: Grontmij
Contractor: Strukton Bouw

