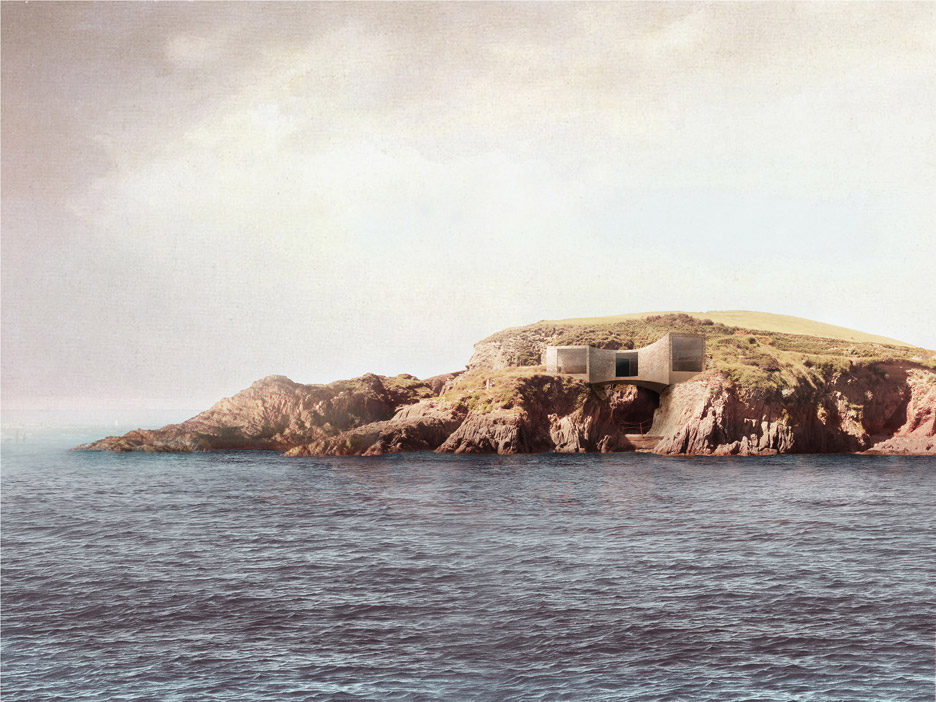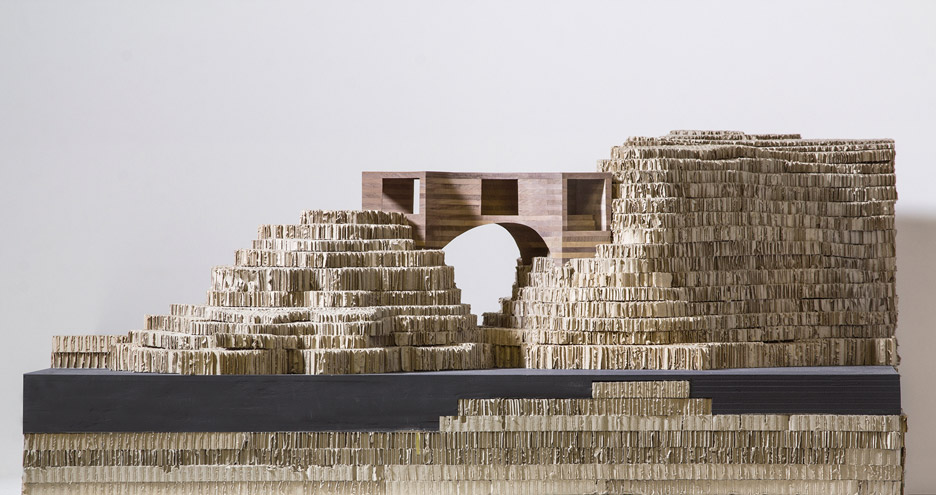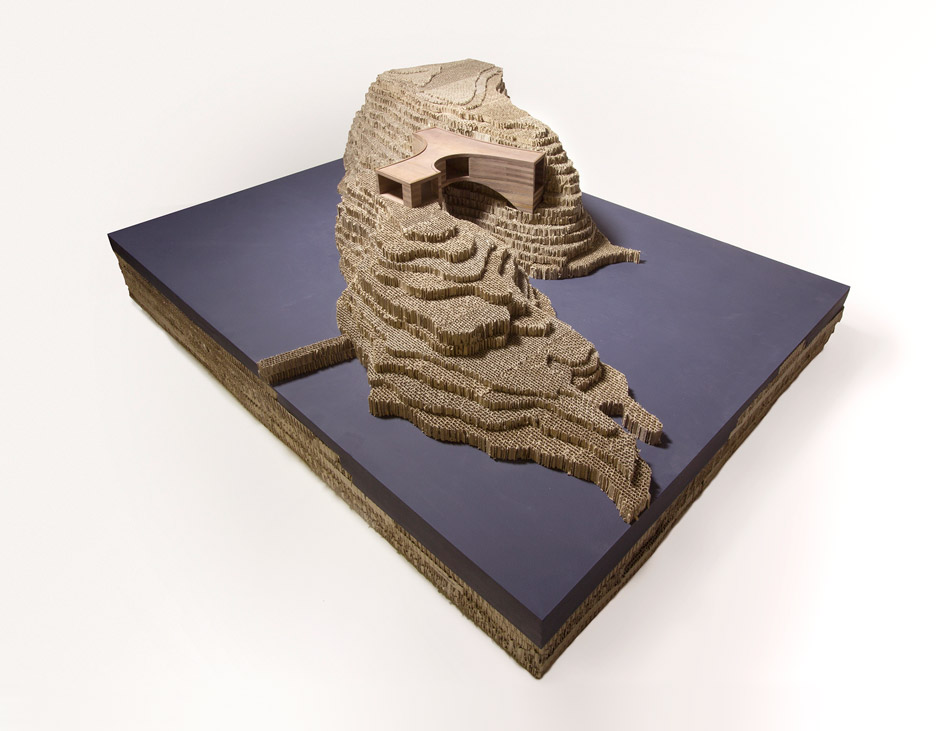Carmody Groarke reveals plans for cliffside hotel on Devon's Burgh Island
Carmody Groarke has won a contest to design a precarious cliffside suite for an Art Deco hotel on Burgh Island, which is set off England's south Devon coast.

Designed as an "inhabited bridge" that will span the island's craggy headland, the luxury suite will have a trio of branching wings to frame views in three directions.
The London firm worked with engineers Price & Myers to develop the design, which fended off proposals by rival London studios dRMM, Featherstone Young Architects and Threefold Architects to win the RIBA-organised competition.
The Pool House will form a stand-alone suite for the Art Deco Burgh Island Hotel, which was built in 1929 and recently restored by owners Tony Orchard and Deborah Clark.
"The design of the building takes its inspiration from the natural history of the unique land formation," said a statement from Carmody Groarke, "responding to the sculptural forms of the soft mud-stone cliffs and composing a series of interconnected rooms to form an inhabited bridge, nestling on two sides of the cliff faces, which frame views of the dramatic sea and landscape."

The tide meets and parts every six hours, cutting the island off from the mainland – a disconcerting feature that made Burgh Island the ideal setting for tales by the Devonshire crime novelist Agatha Christie.
Guests are ferried to and from the hotel via "sea tractor" during low tide.
"This is a dream project – a luxury retreat in a breath-taking coastal setting!" said RIBA adviser Jonathan McDowell. "The winning design will create a restrained but sensuously uplifting place for guests to take delight in this stunning location."
Set just along the coast from the Grade II-listed hotel, renderings show the suite finished with a green roof and earth-coloured walls.

The spot is positioned to give views across Bantham Estuary and of the Mermaid Pool – the hotel's private seawater pool.
"Life on a cliff over the sea was magical, momentous and uplifting in turns," said hoteliers Orchard and Clark. "We have been thinking for several years about a site, on the adjacent cliffs, to create a further space for guests to share that experience."
"The hotel itself was in the avant-garde when first built and we see this new project as a 21st century complement to it," they added.
Carmody Groarke was founded by Kevin Carmody and Andy Groarke in 2006, and recently unveiled it was working on plans for a new members room at London's V&A museum.
Images are courtesy of Carmody Groarke.
Project credits:
Architecture: Carmody Groarke
Structural engineers: Price & Myers
Feasibility study: Hyder Consulting
Panel members: Tony Orchard and Deborah Clark (Shareholders, Burgh Island Ltd.), Scott Davies (Maurice Parker Structural Engineers Ltd.), Jonathan McDowell (McDowell+Benedetti, acting as the RIBA Architect Adviser), landscape architect Mike Westley (Westley Design Ltd.)