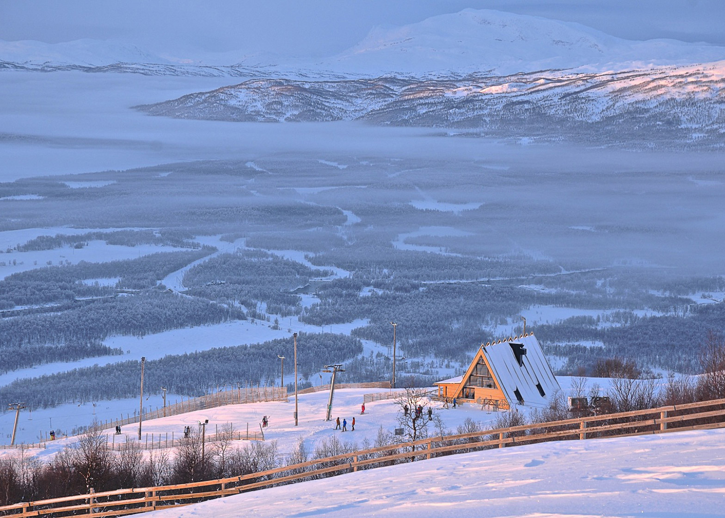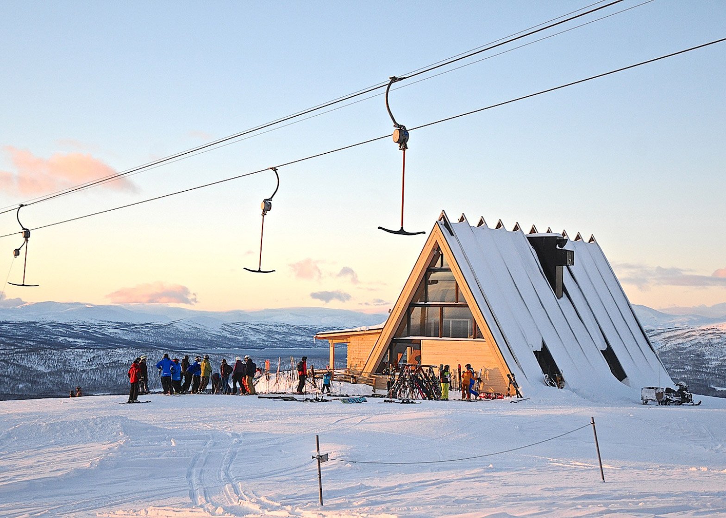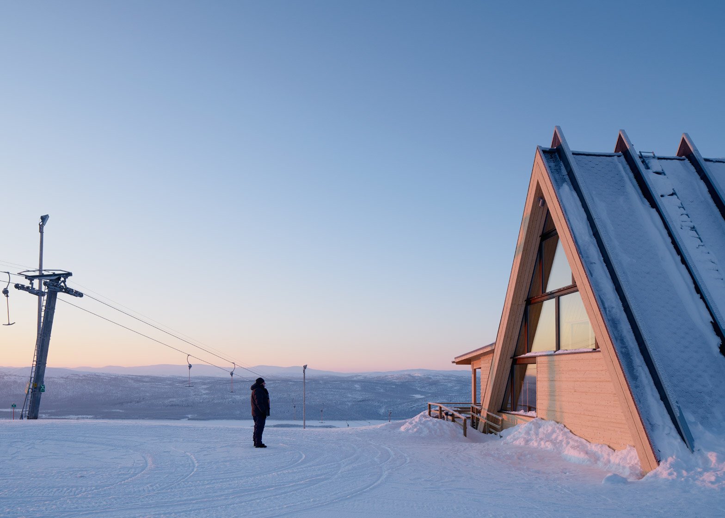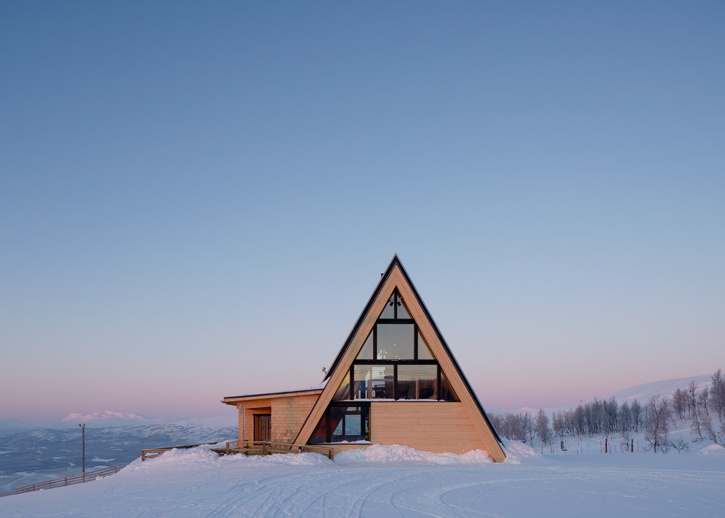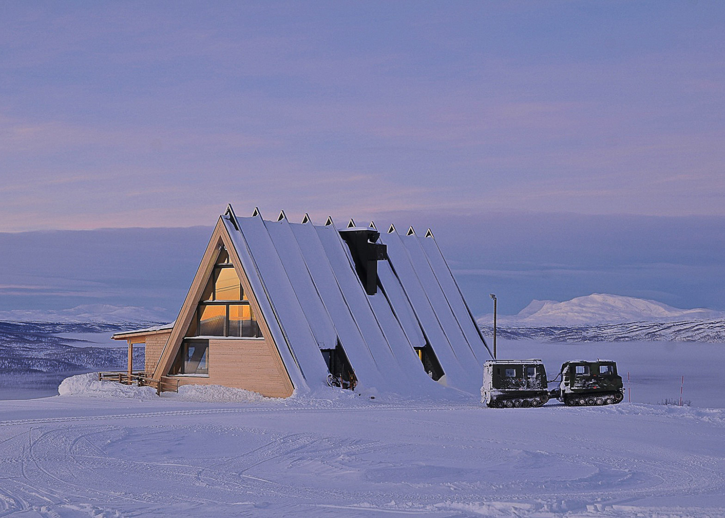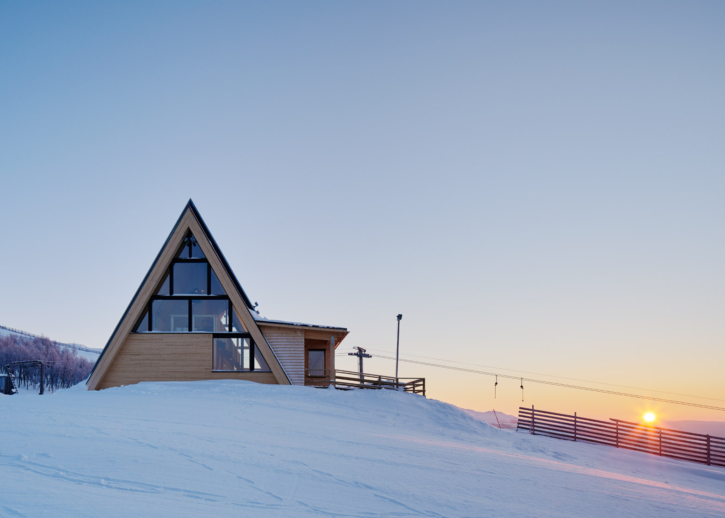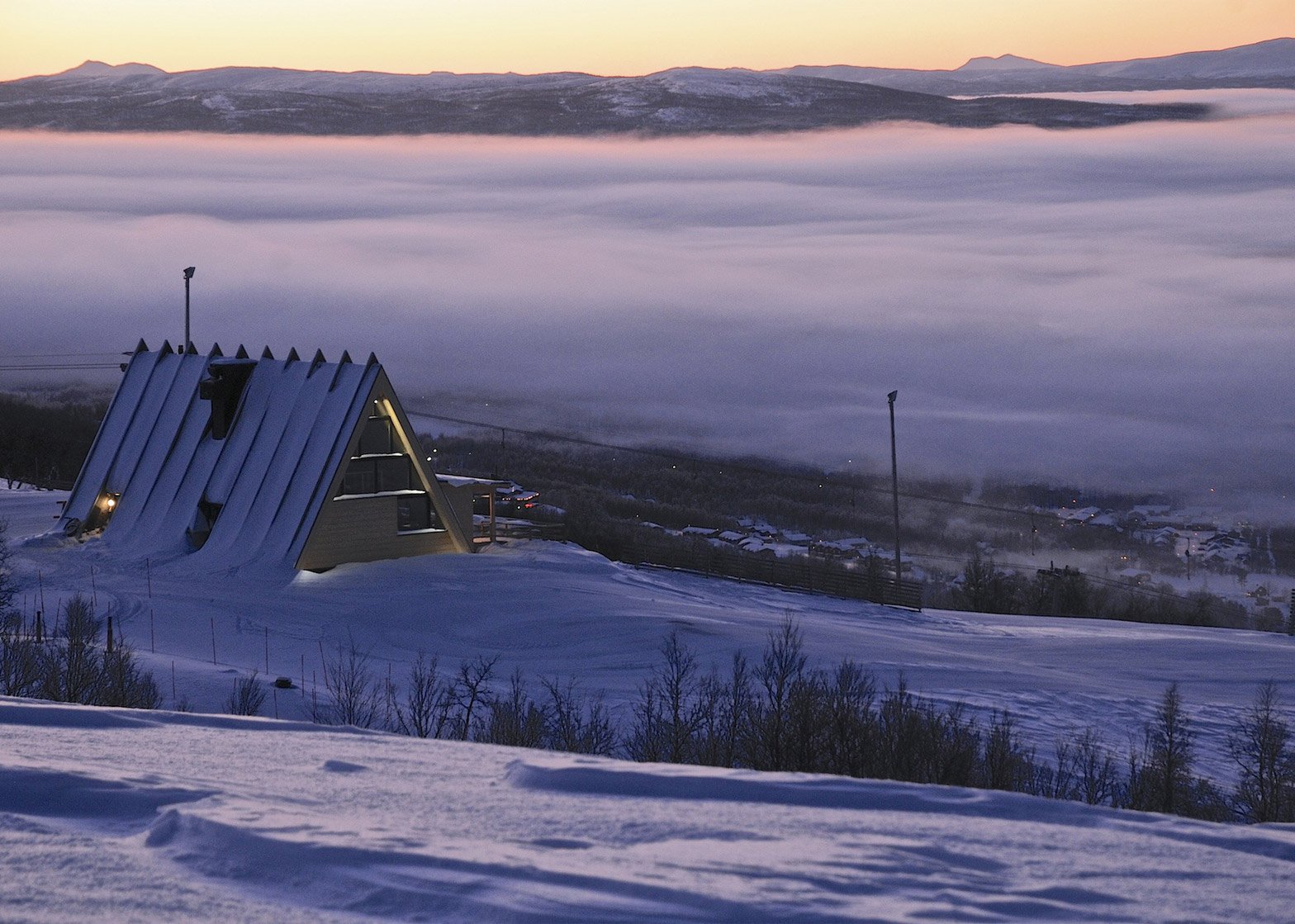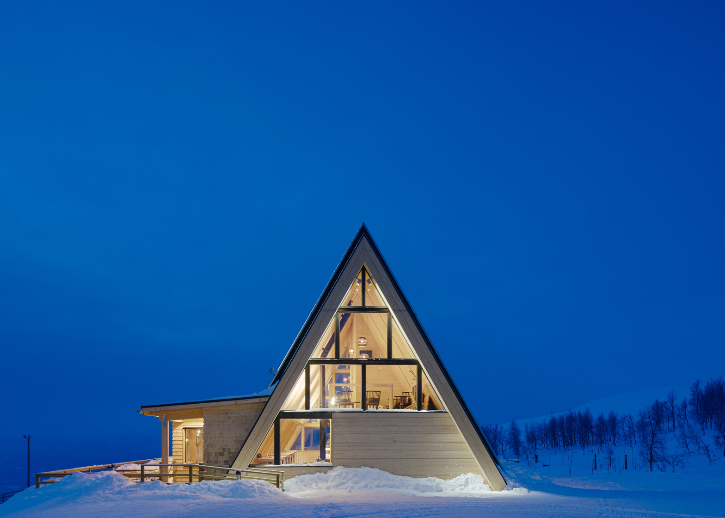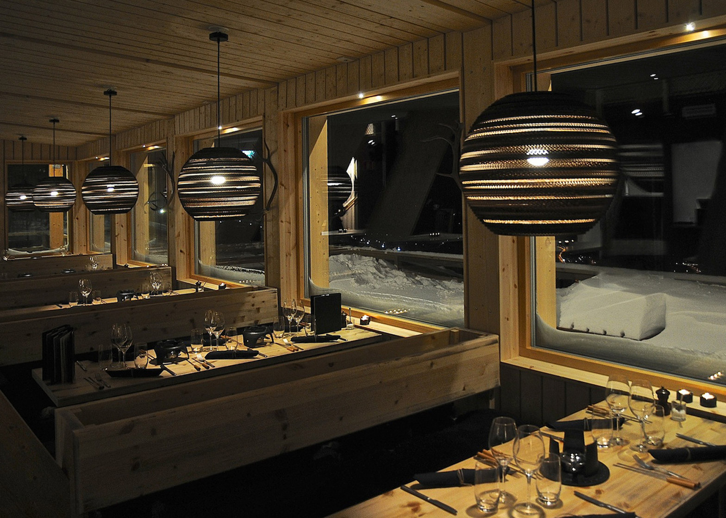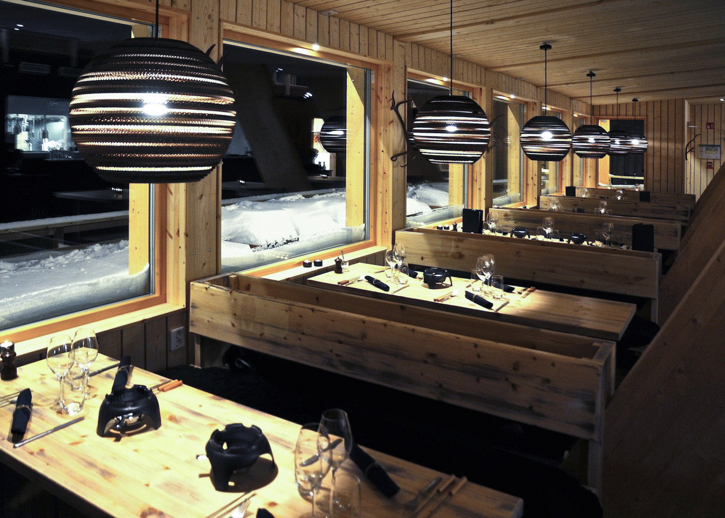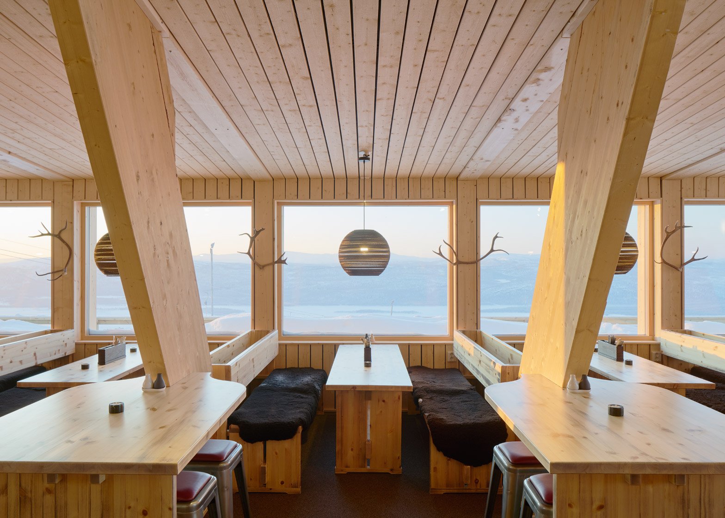This mountainside restaurant by Murman Arkitekter has giant triangular gables and is set at the top of a ski slope in northern Sweden (+ slideshow).
Architect Hans Murman and his Stockholm-based studio designed the restaurant for a spot beside a ski lift and a row of birch trees in the resort of Hemavan, a site that takes in panoramic views of the mountains and valley to the south.
The 350-square-metre restaurant is named Björk – the Swedish word for birch – and can seat 80 customers on two floors. On its menu are dishes made from local produce, and beverages from a nearby Lappish micro-brewery.
The building is shaped like a giant steeply pitched roof that allows snow to drift around its edges, giving it a new form that helps it integrate with the piste during the winter months.
"Weather and wind will contribute to the expression," said Murman. "When the snow falls it settles in drifts on the roof and affects the shape of the building."
"We have toned down the colour and material expression in favour of a strong form of the landscape," he continued.
The prism-shaped building has glazed triangular gables and is made from glue-laminated timber beams. This structure is left visible both inside and outside the building, and paired with panels of untreated wood that are designed to weather over time.
"The design and materials are influenced by local Sami culture," explained the architect.
"We wanted to make a landmark and a building that reveals how it is constructed from a distance," he added, "a distinctive and unique look that feels natural on the site and at the same time easily constructed with prefabricated parts."
Inside, pale pine surfaces are paired with earth-coloured carpeting to provide a durable and slip-free space for customers wearing ski boots.
Benches and dining tables also made from pine are set within a rectilinear block to one side of the main pitched-roof structure, while additional seating it located in the loft below globular pendant lights.
Murman Arkitekter was set up by Hans Murman in 1985. Among the studio's projects is a shingled sauna for a watersports resort near Stockholm and a holiday home on Gotland island with a vinyl facade that pretends to mirror a surrounding juniper grove.
Photography is by Åke E:son Lindman, unless otherwise stated.
Project credits:
Architect and interior design: Murman Arkitekter
Project credits: Hans Murman, Truls Håkansson, Milla Persson, Domenika Chornobai
Structural engineer: Ylva Backström
Interior architects: Marie Ebersdotter, Bosse Nordquist, Andreas Farkas
Client: Hemavan Alpine
Structure: Martinsons Group
Contractor: Contractor

